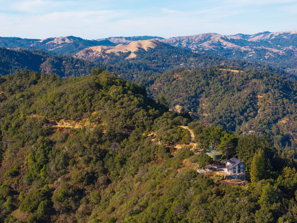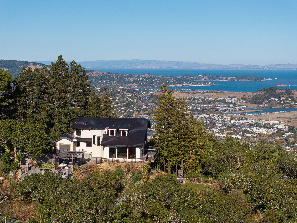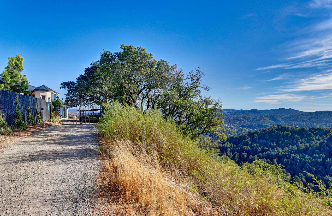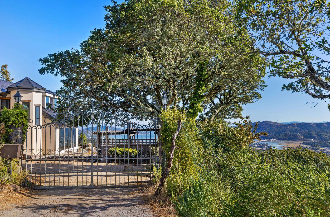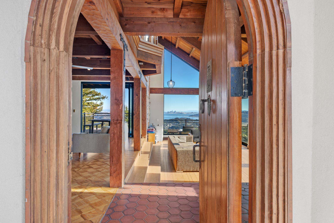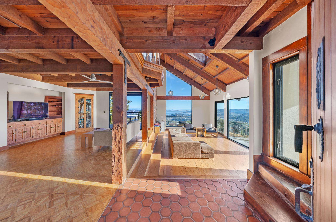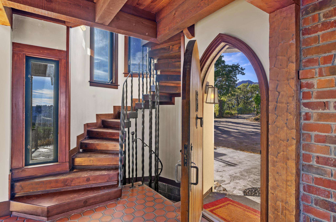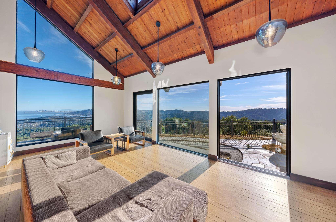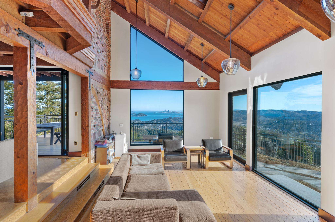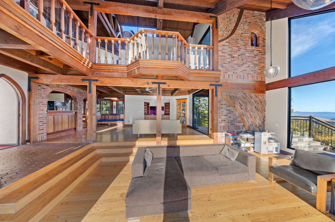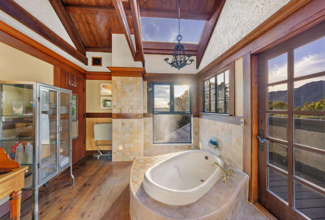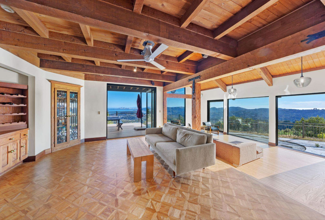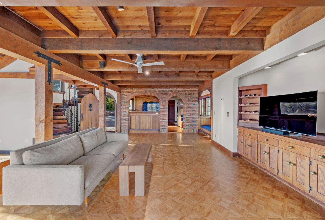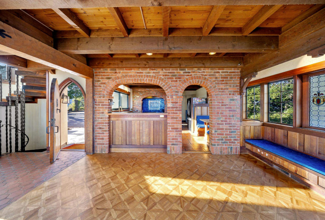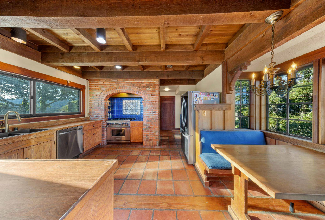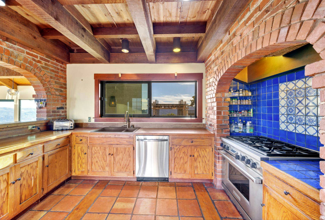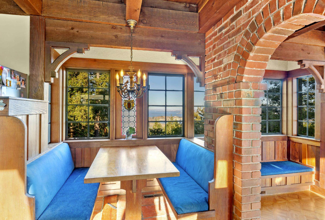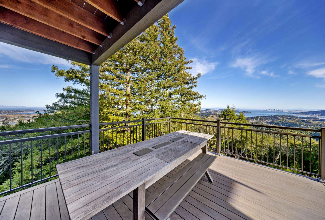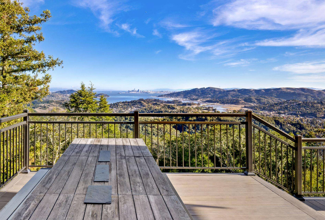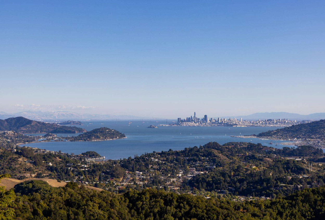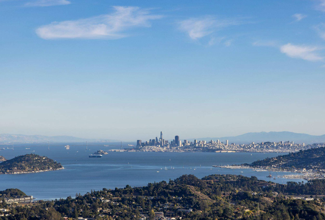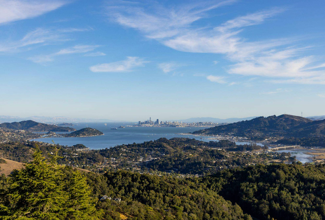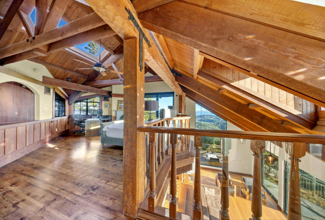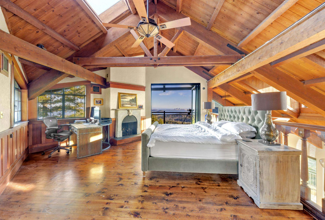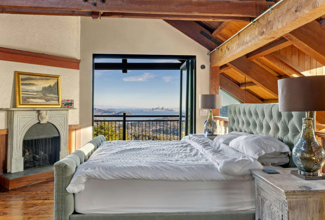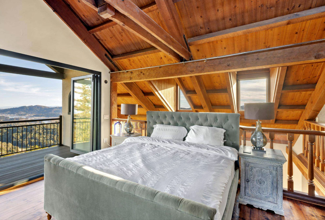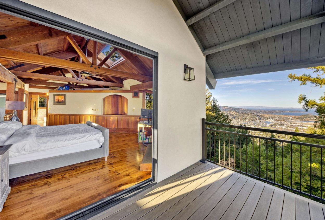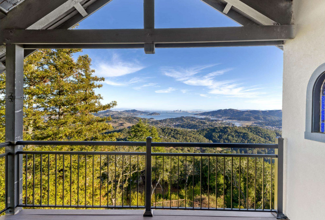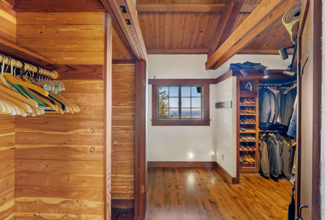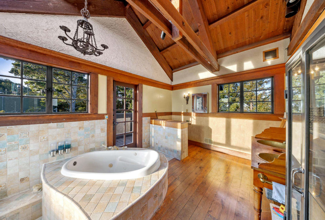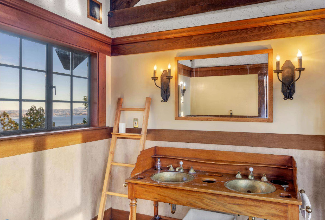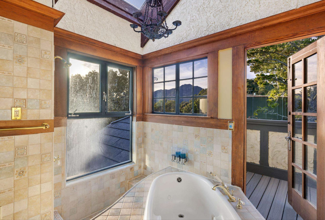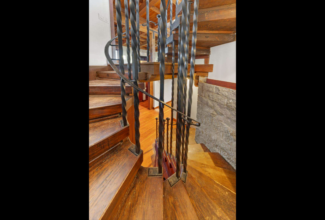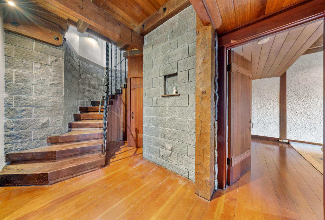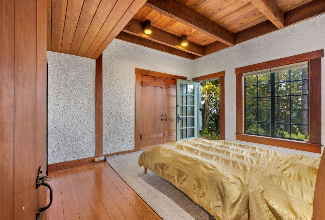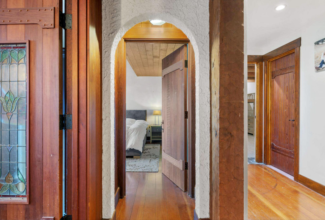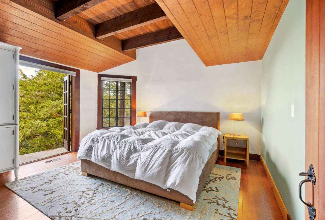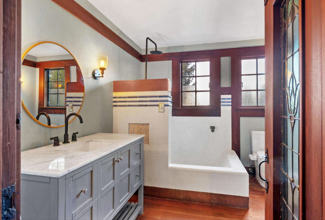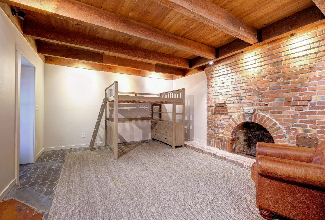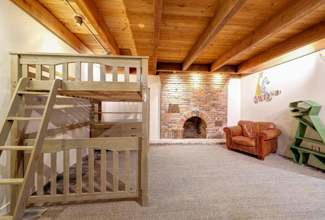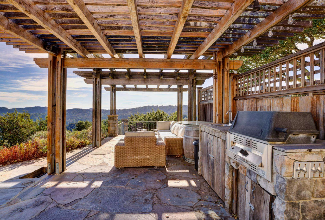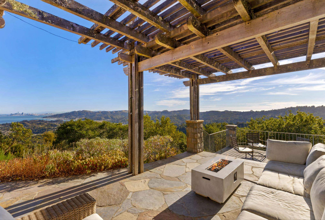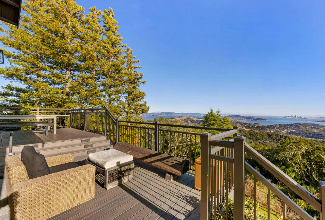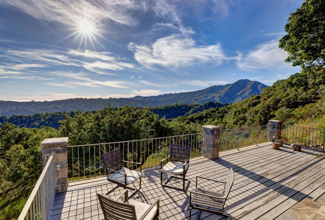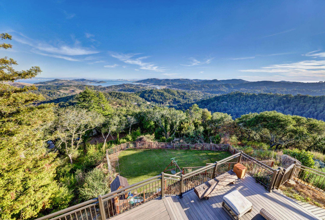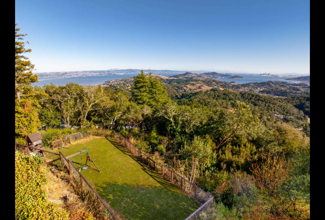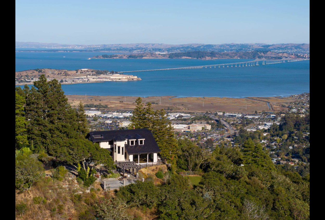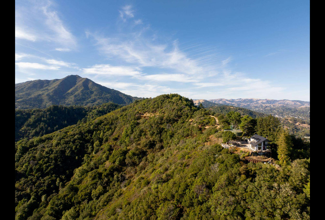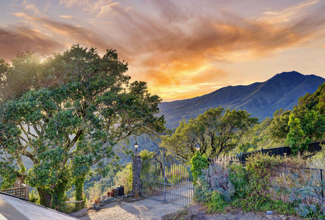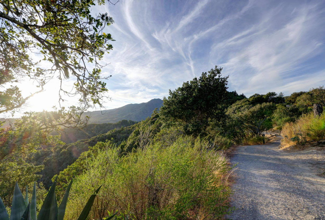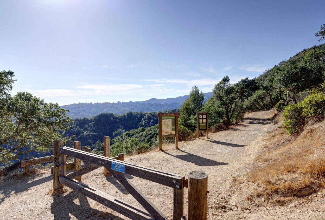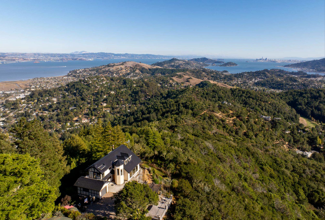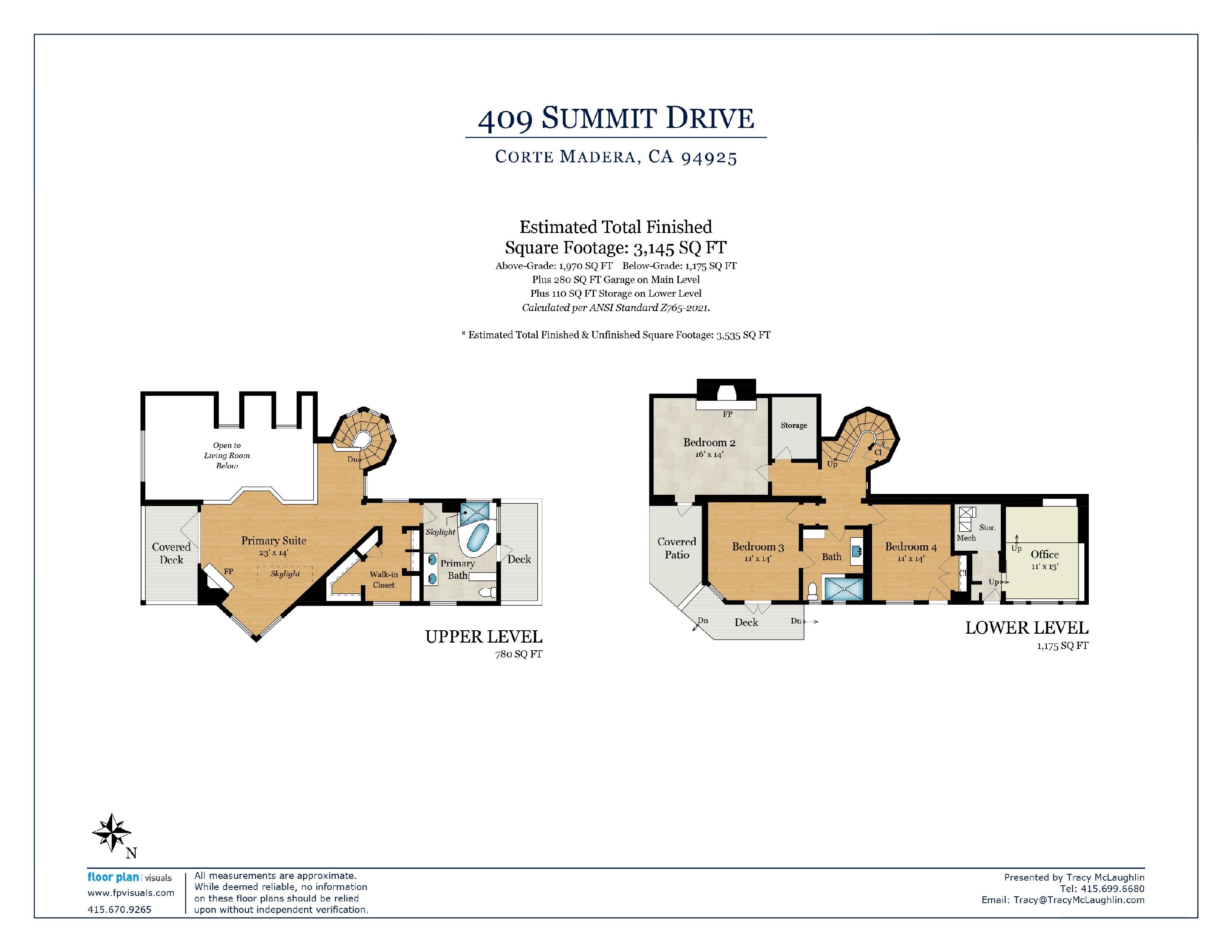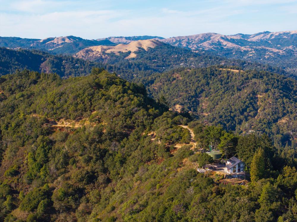
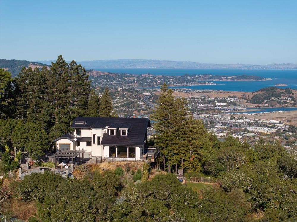
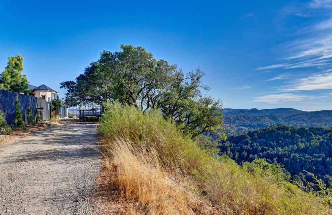
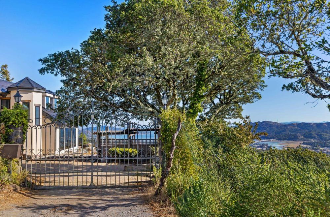
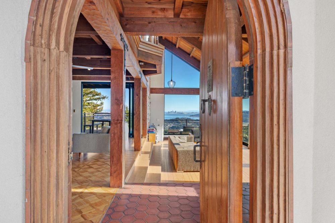
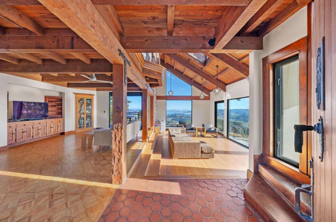
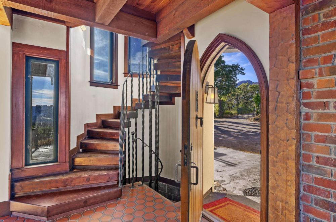
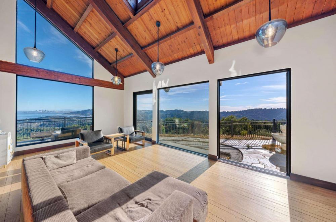
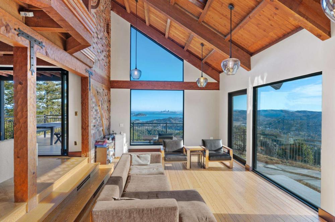
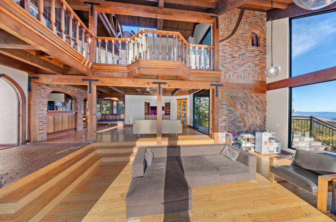
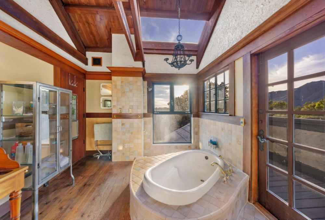
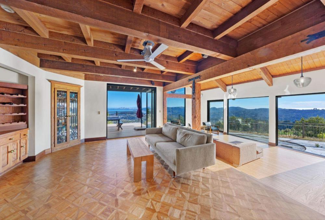
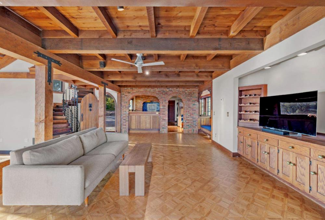
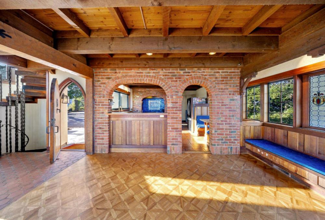
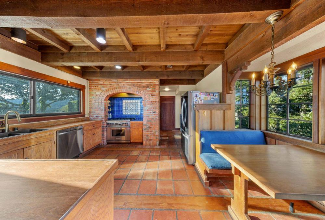
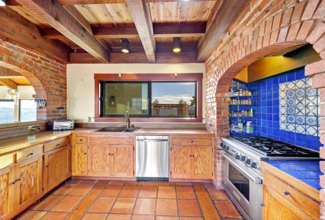
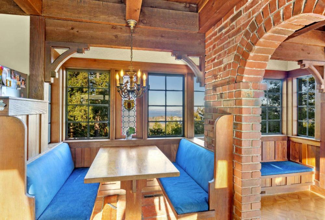
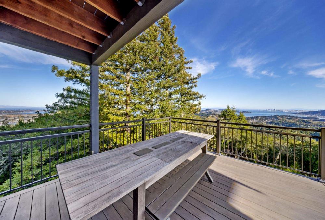
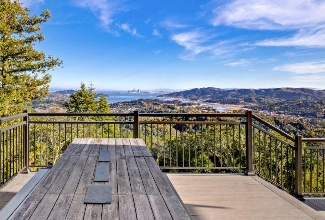
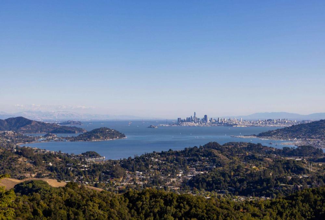
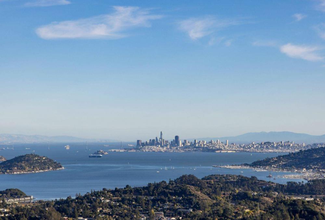
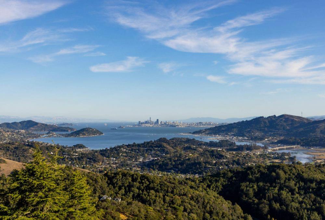
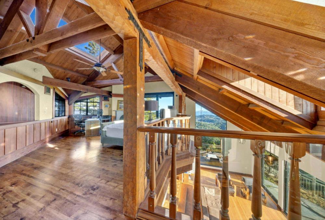
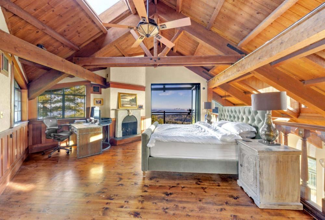
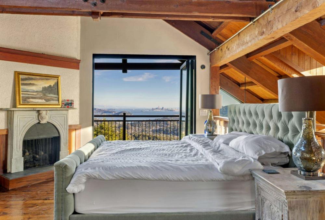
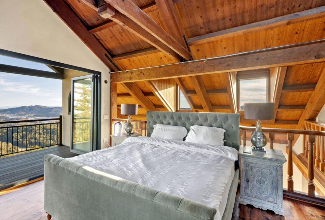
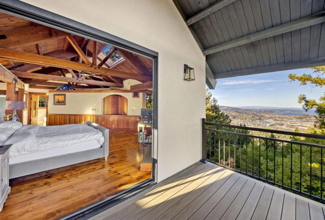
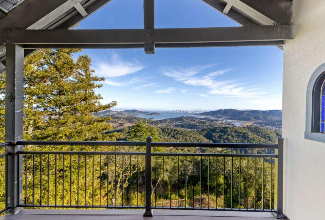
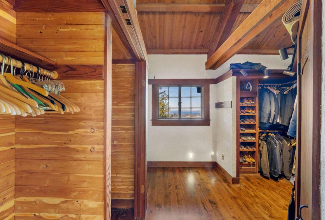
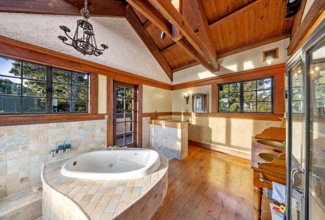
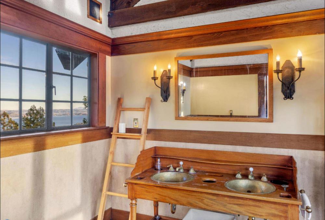
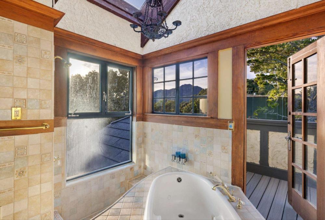
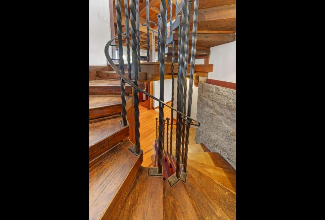
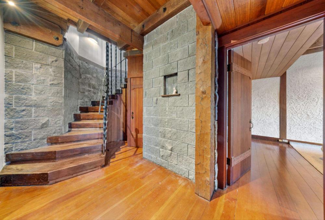
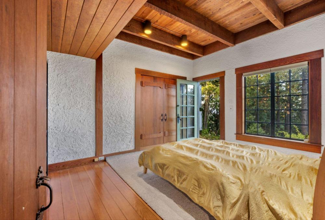
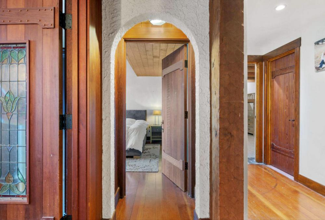
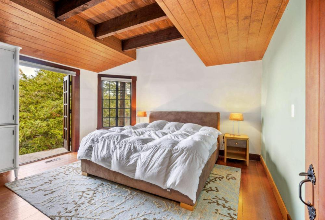
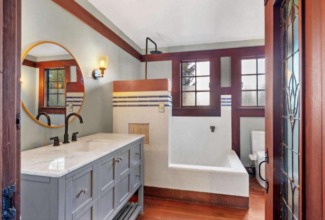
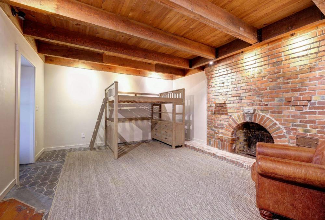
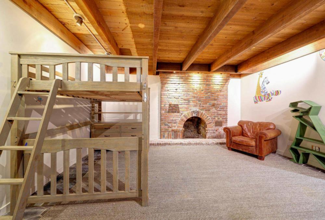
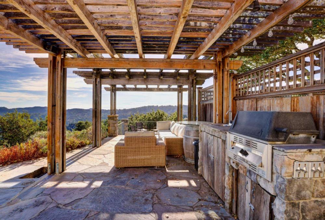
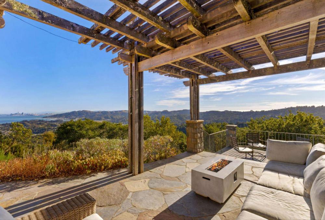
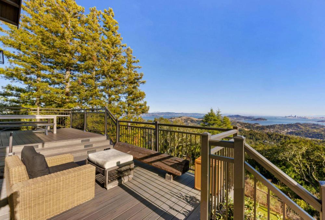
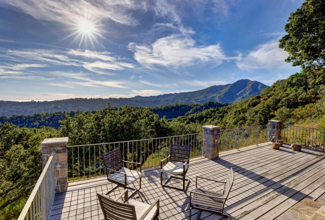
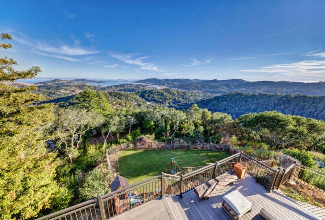
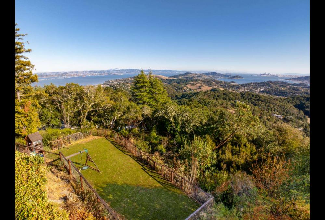
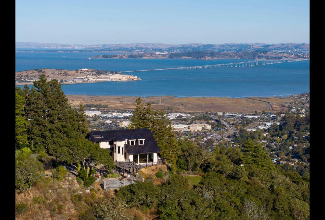
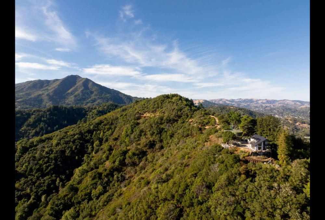
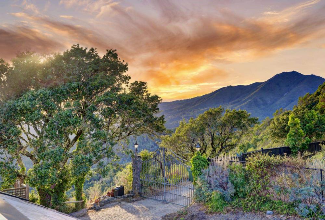
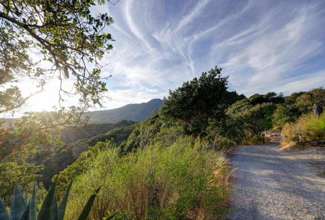
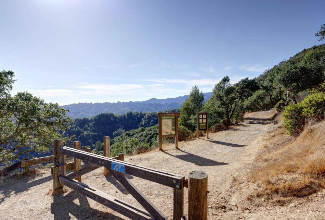
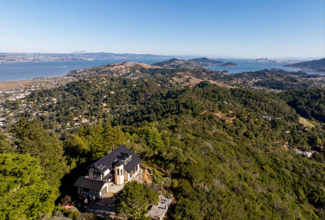
409 Summit Drive, Corte Madera
Price Upon Request
One of Marin County’s most iconic homes located on one of Marin’s most iconic sites! Reminiscent of the architecture inspired by the Bay Area 1970’s music scene, 409 Summit sits a stone’s throw from homes previously owned by music producer Bill Graham, and Don Wehr of Don Wehr’s Music City. If the walls could tell stories! The castle inspired architecture seamlessly blends soaring scale with high ceilings and all-day light with original wood ceilings offering bold rustic beams and arched brick application throughout. The generous open floorplan allows for great flexibility in the use of spaces. The grand scale great room brings the almost 360 degree views inside with tall walls of glass that open directly to the mostly level grounds. The +-half acre grounds include an outdoor entertaining gazebo with firepit & barbeque, multiple decks, & sweeping level lawn with full fencing; ideal for entertaining. There are unrivaled “reach out and touch” views on this site that extend from Mt. Tam to the hills of Mill Valley to downtown San Francisco, the Bay Bridge, Alcatraz Island, Belvedere Island, and the East Bay. Gated, extremely quiet and very private, the +- 3,145 square foot residence sits adjacent to the trailhead for the 630 acre famed Blithedale Summit Preserve. All day sun!
Main Level
- Formal entry
- Grand scale living room offers huge scale with custom lights, wood ceiling, tall “walls of glass” that bring the outdoors in and sweeping views
- Adjacent family room offers extensive built ins/storage and door that opens to a sprawling deck with firepit; ideal for al fresco entertaining
- Large, open dining area ideally located adjacent to the kitchen, offers built in seating
- Large, open kitchen includes vintage tilework, stainless appliances, ample storage and built in banquette seating and table
- Large mud room/storage room
- Half bathroom
Upper Level
- Hotel like primary suite offers high ceilings, opens to covered deck, “top of the world” views, fireplace with gas log insert, ample wardrobe storage,’walk in closet and en suite primary bathroom.
- The primary bathroom include a soaking tub, double vanity, stand-alone shower and opens directly to deck
Lower Level
- Large bedroom with brick fireplace offers doors that open to the side yard and gardens.
- Second bedroom is generous in size and opens to a deck
- Updated full bathroom
- Third bedroom on this level is also generous in size
- Large storage area
- -143 square foot office accessible from outside only but attached to the residence
Additional Features
- Newer Tesla Solar Roof vis integrated solar panels (not subject to PG&E power shut-offs, etc).
- 12 Kw Solar system
- 3 Tesla power walls
- One zone gas heat
- No Air Conditioning
- Laundry located in garage
- Insurance currently provided by a combination of California Fair Plan and Capital Insurance totaling $9k annually
- Property has a well that is currently not operable. Pressure tank for well. Seller currently using city water.
- Property is fenced but buyer is advised to verify security for smaller pets
- 4 perimeter cameras on site
- Gated driveway with off street parking for up to 5 cars
- Ample off street parking
- New/er Trex deck adjacent to great room
- Outdoor Barbeque & sink for ease of entertaining
- One car garage with ample storage
- EV charging station
- Ample storage throughout
- Huge, level play area with synthetic grass fully fenced
Floor Plans
Click to download PDFs.

About Corte Madera
Corte Madera was once part of the original land grant, Corte Madera del Presidio, given to John Reed in 1836. The area was used to supply lumber to…
Explore Corte Madera
