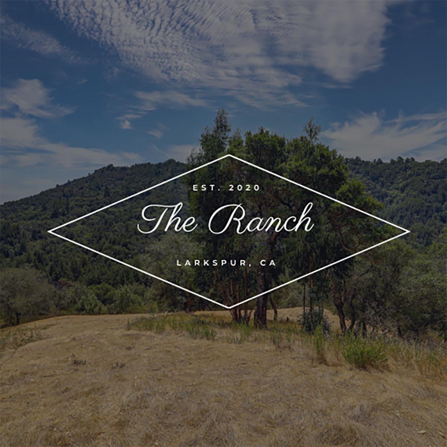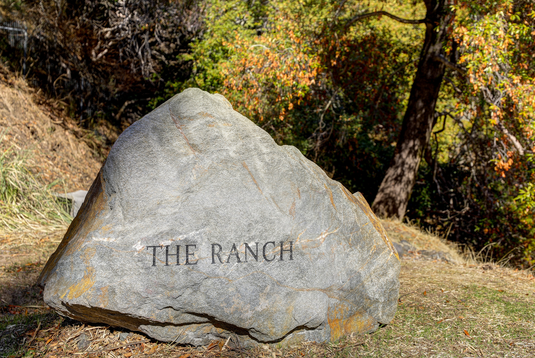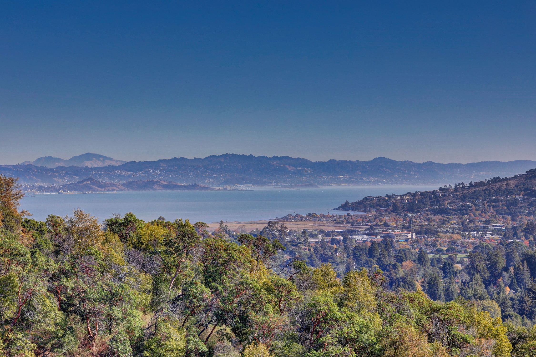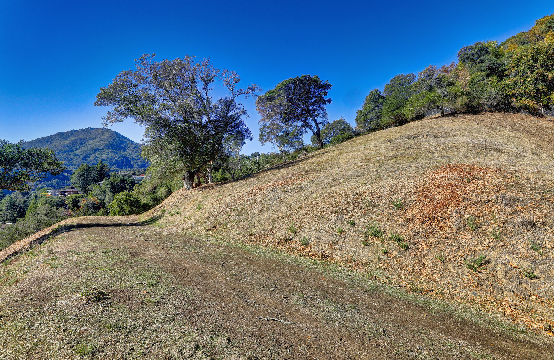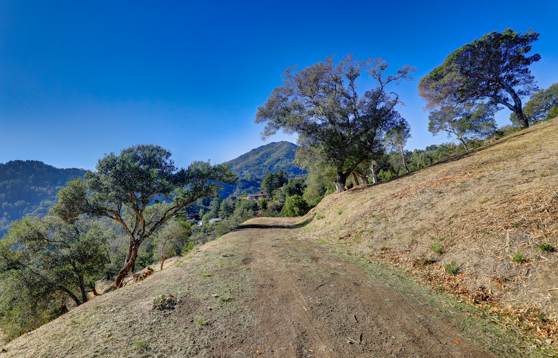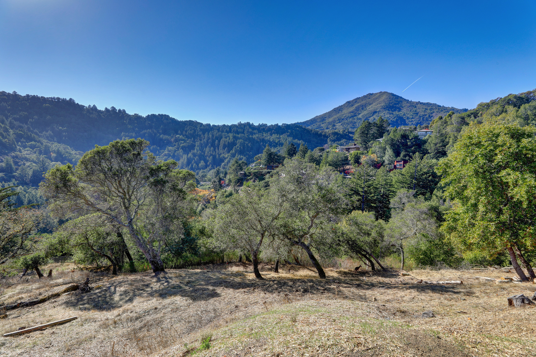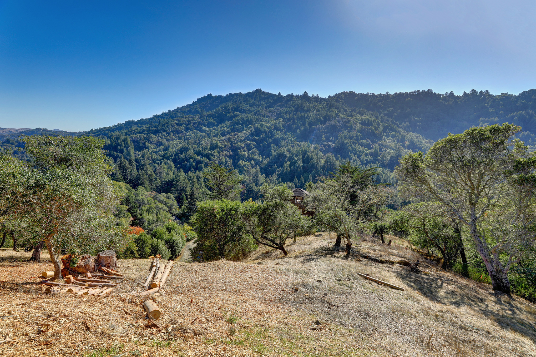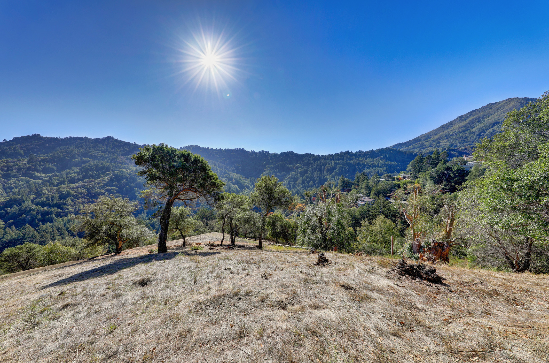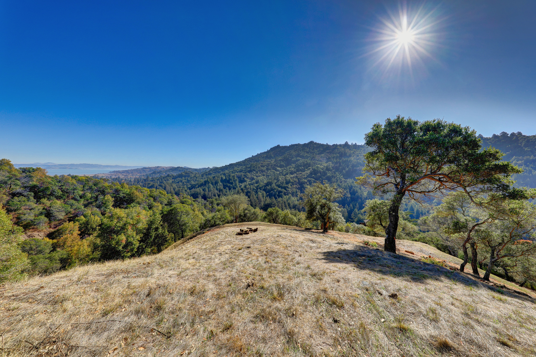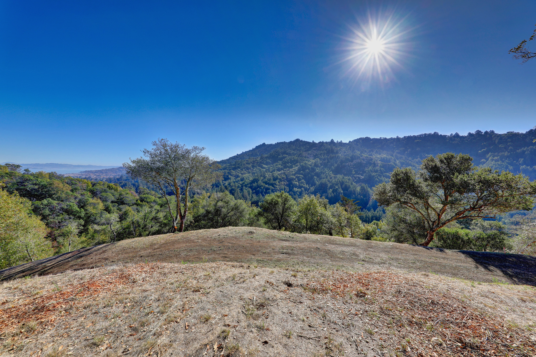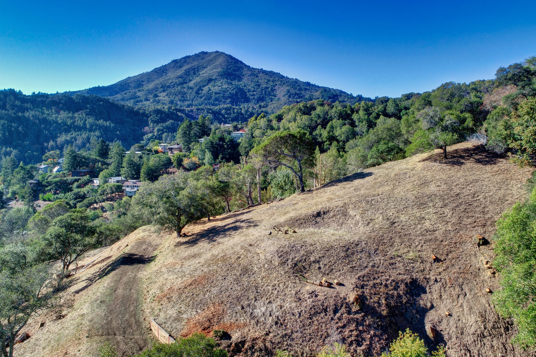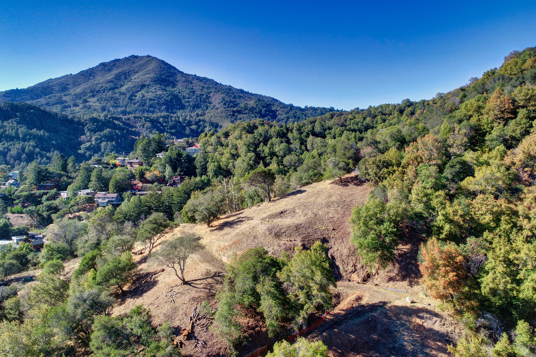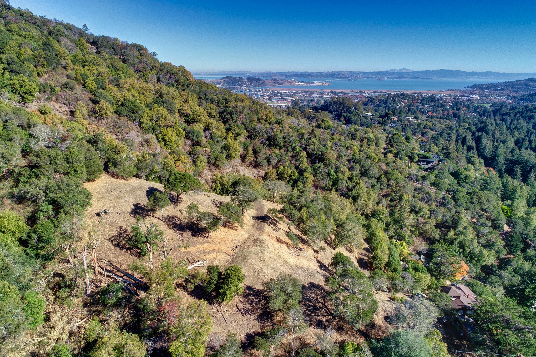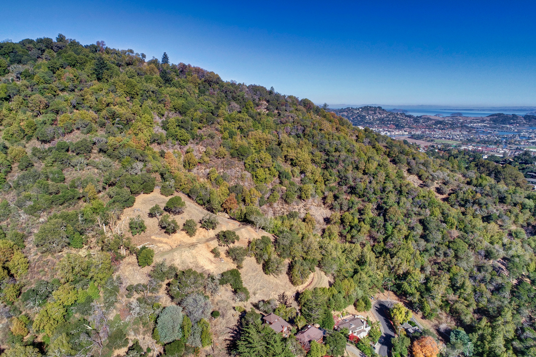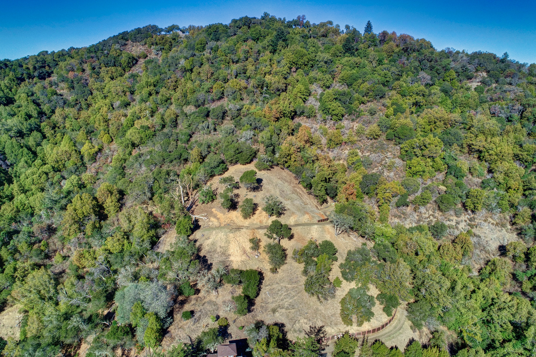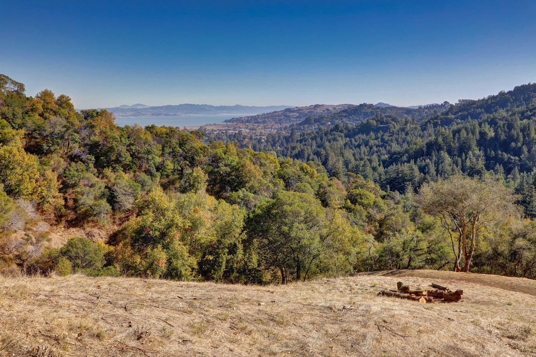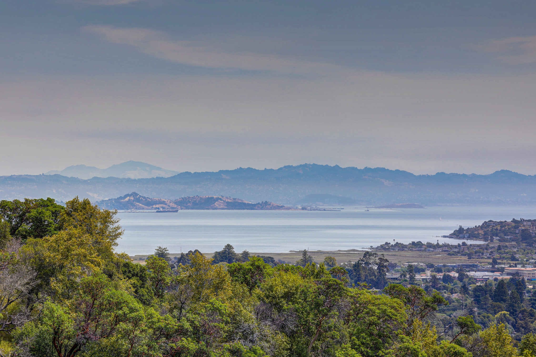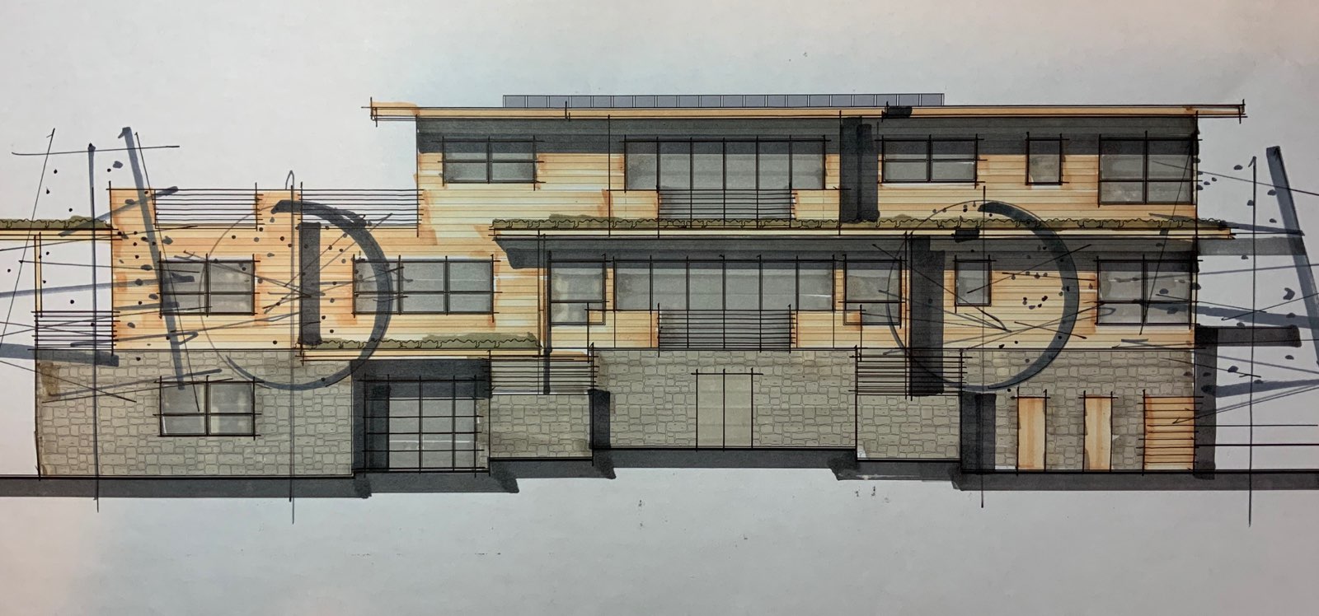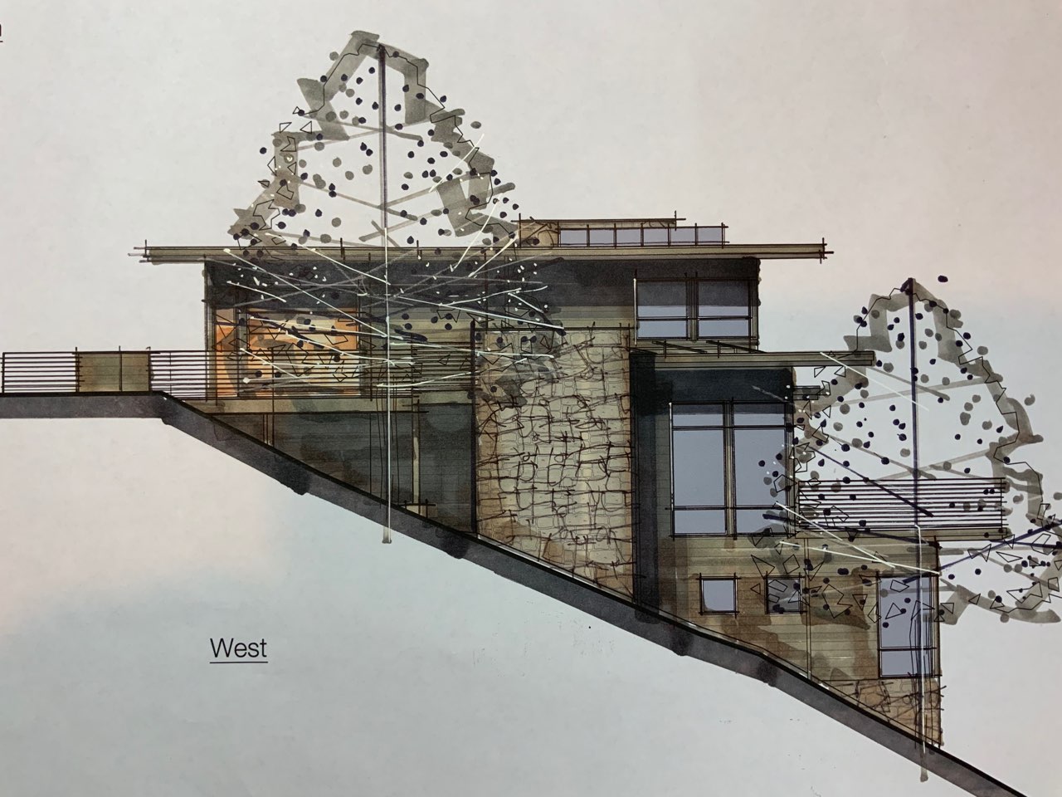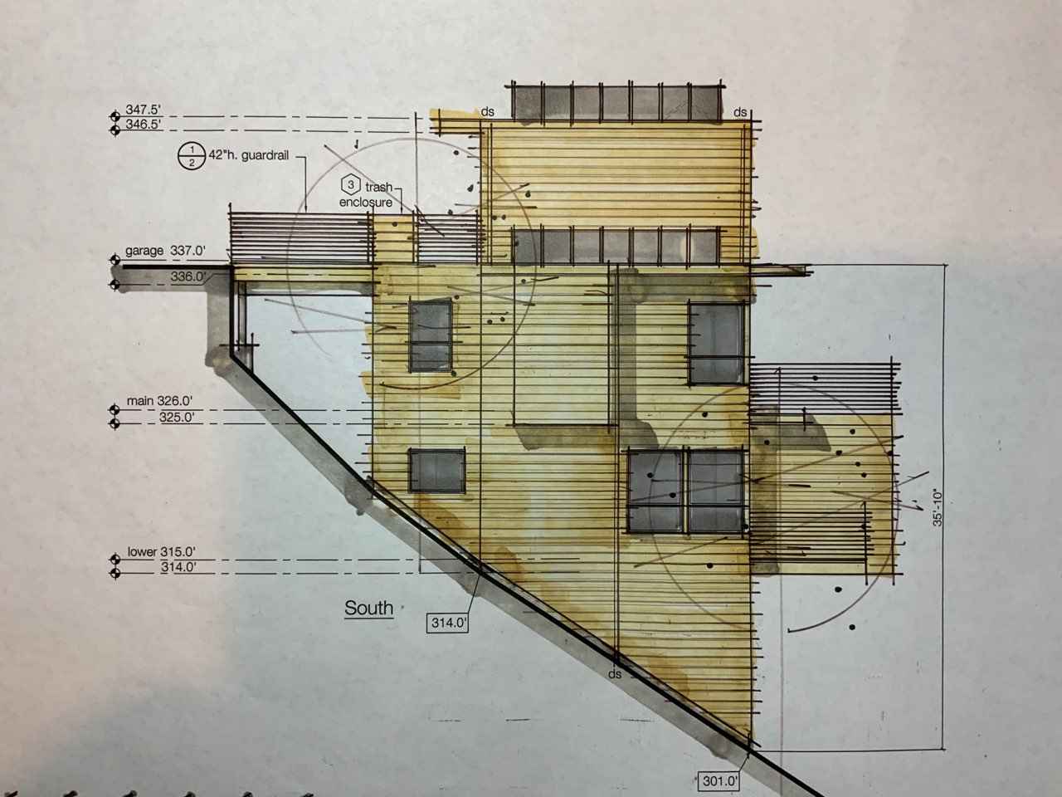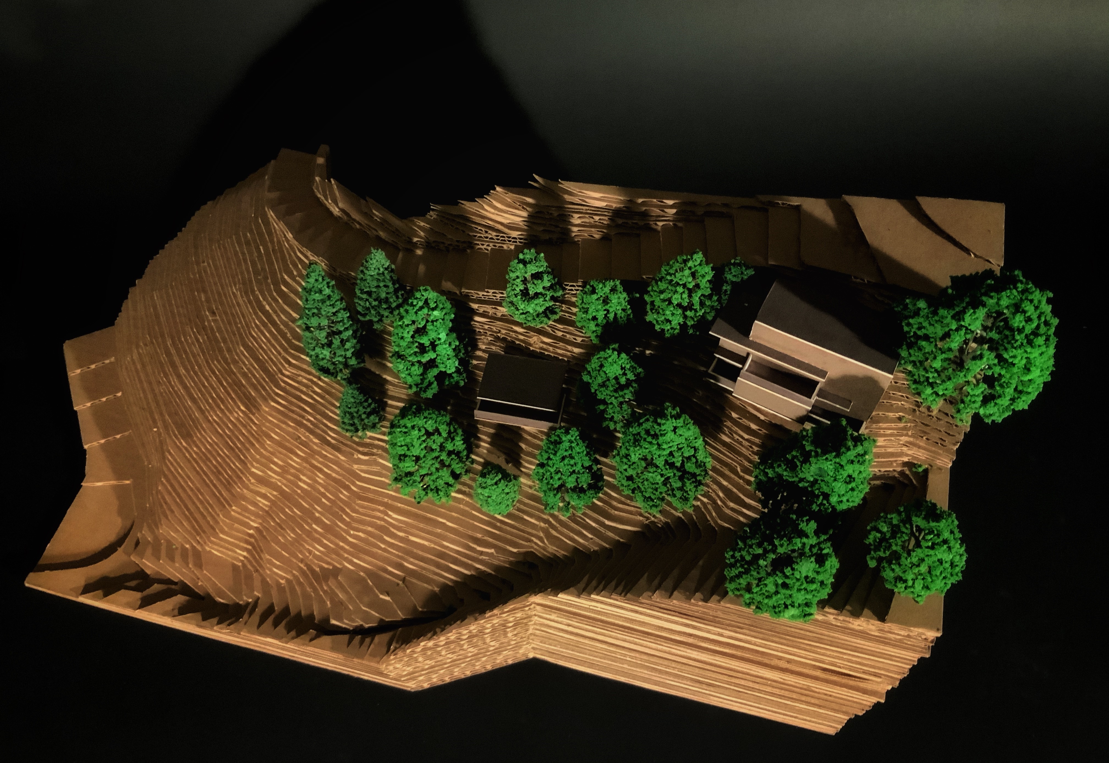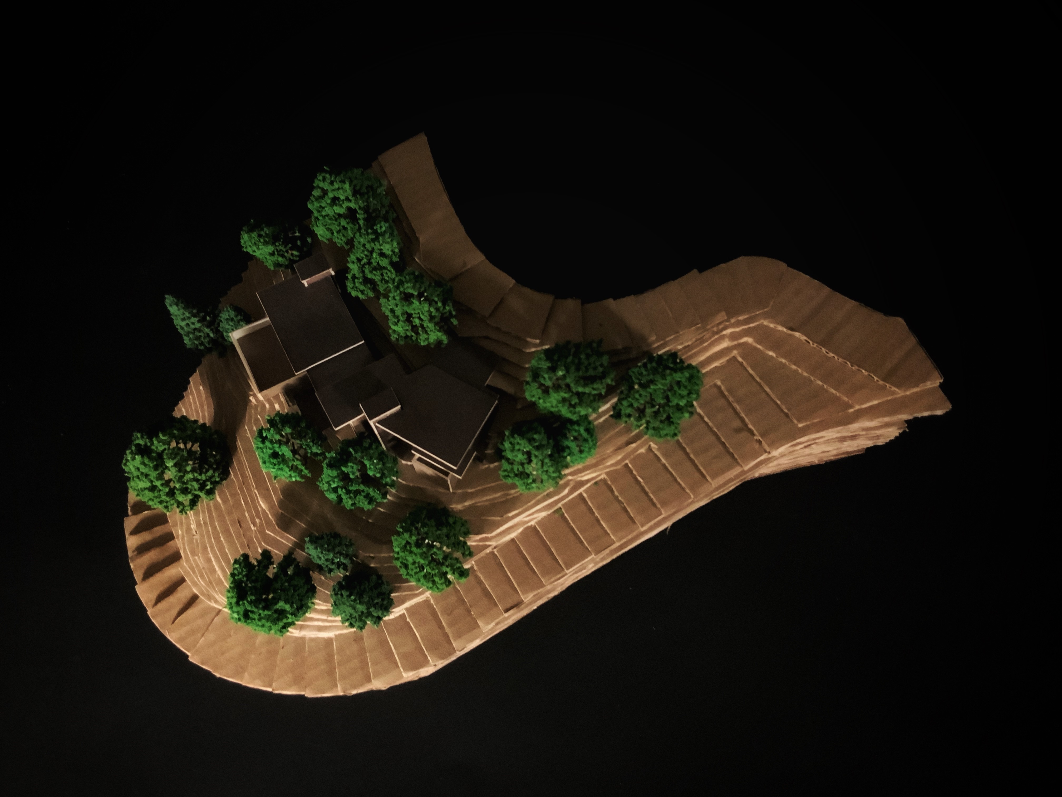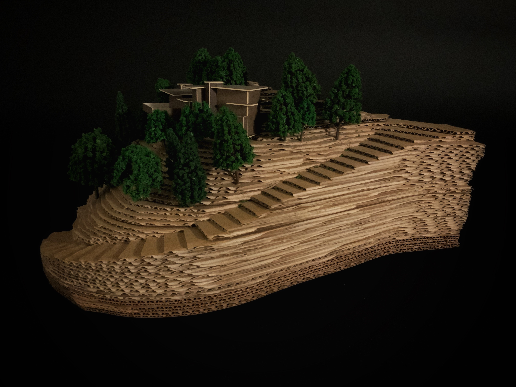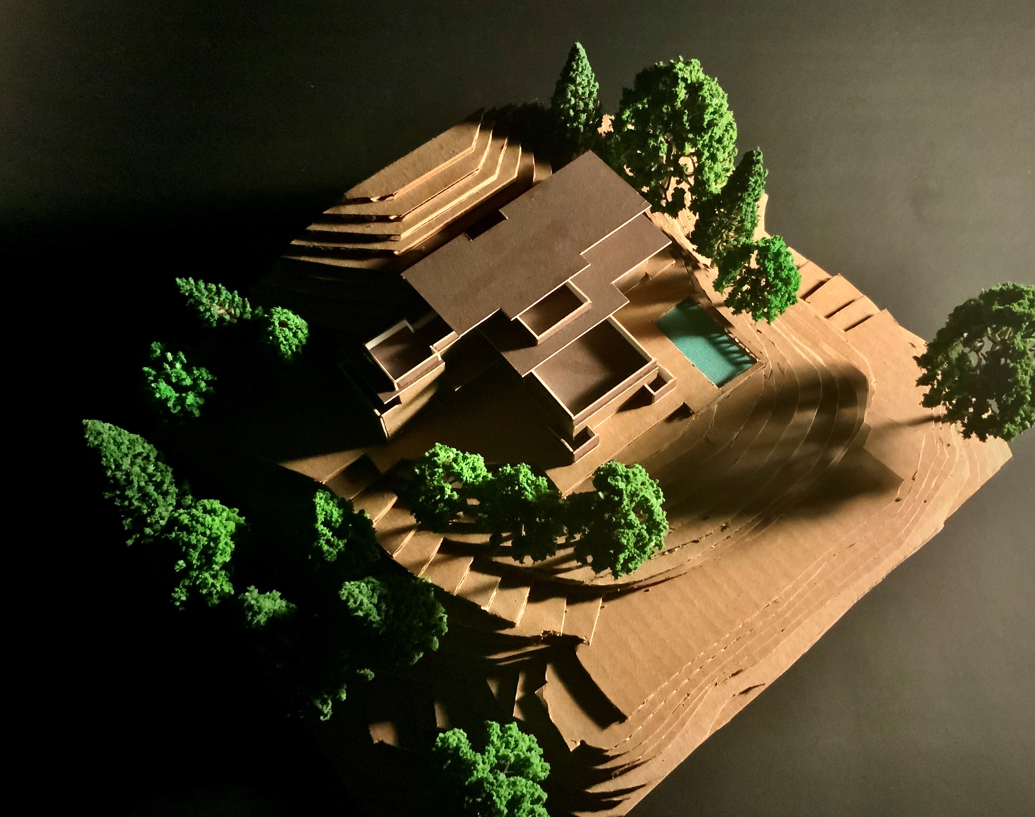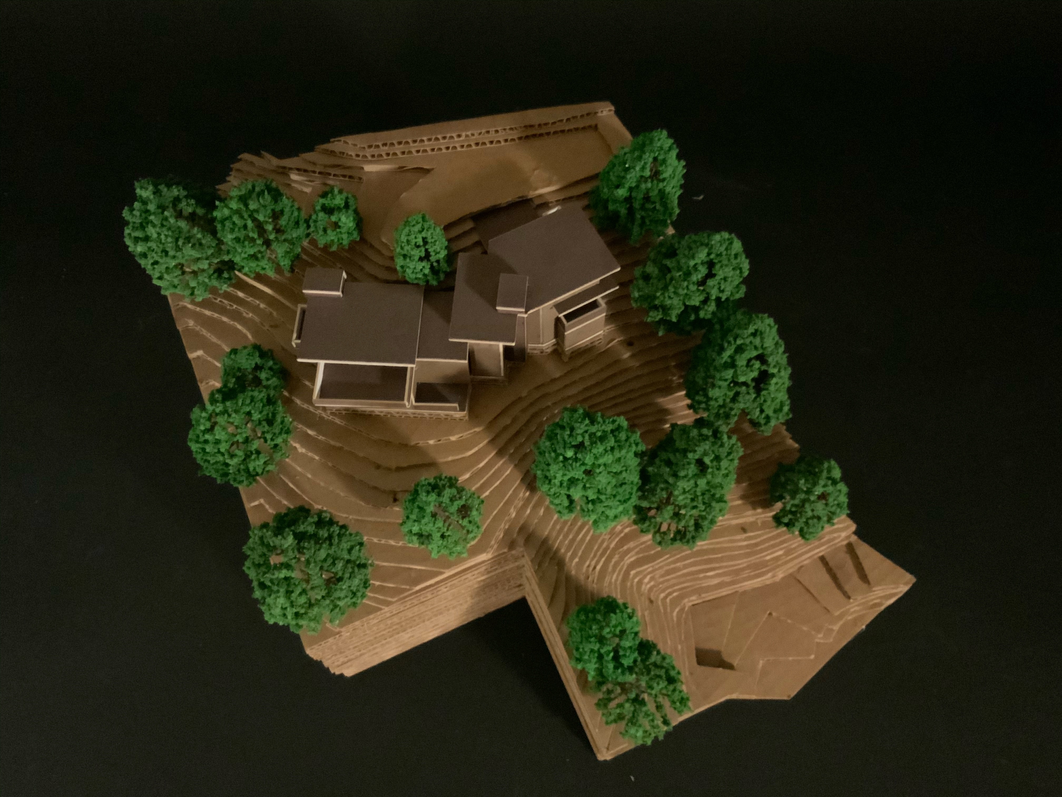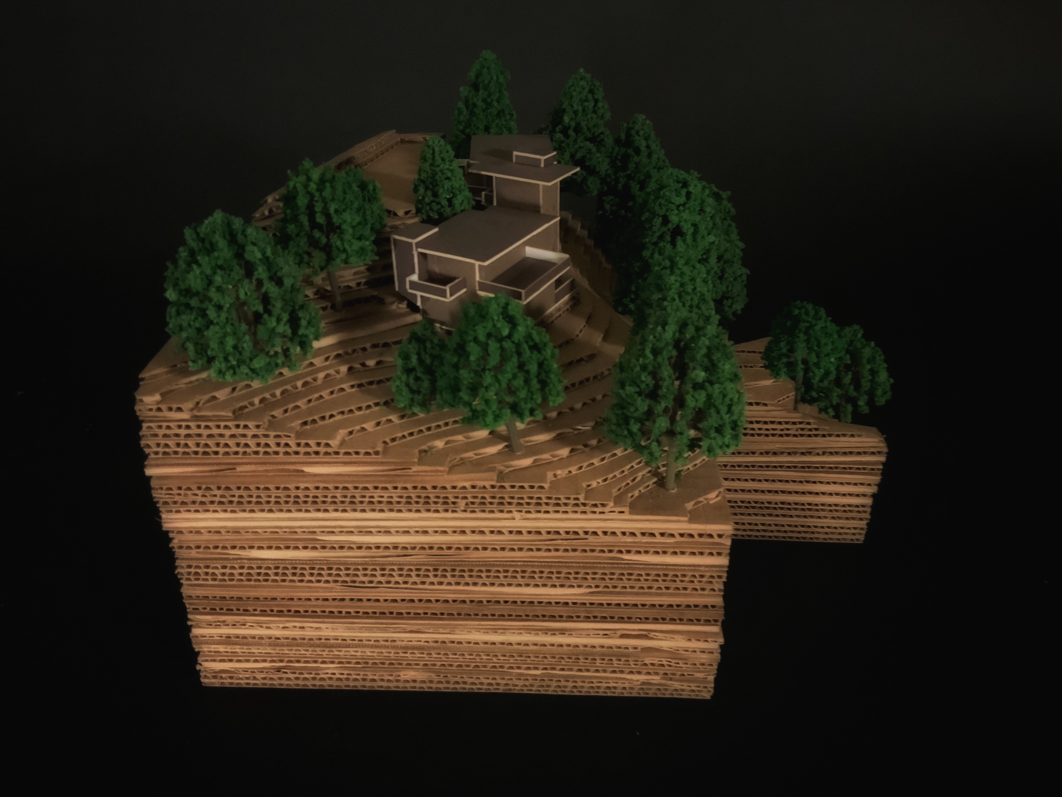

























The Ranch, Larkspur
$1,995,000
Welcome to “The RANCH”! This is an unparalleled opportunity to build your dream estate+ guest house, or a compound of up to four separate residences on one of Larkspur’s most revered properties. Just imagine living in your own gated & highly exclusive Martis Camp in Marin! The Ranch has prior approved plans for three custom glass and wood sided (fire resistant) residences of unparalleled design. The fourth proposed residence, Lot 4, the largest of the homes, is easily approvable, can be customized to your own design, and offers a perfect pool site. This is a singular opportunity in the history of Larkspur’s developable lots. All utilities are at currently at the base of the private road with approved permits for the new road and completion of utilities into the property. Incredible south facing site/s with all day sun. Sweeping water/bay and ridgeline views. Close proximity to hiking/running trails. Totally private & quiet. A very short distance from vibrant downtown Larkspur's many fine shops and restaurants with a quick commute to Highway 101.
Lot 1
50 Oak Road – Prior Design Review Approved
Parcel size: 39,463sf
Total Building: 3,168sf
3 Levels
Residence: 3168sf
3 bedroom/2.5 bath
Deck/Patio: 664sf
Lot 2
55 Oak Road – Prior Design Review Approved
Parcel size: 16,723sf
Total Building: 4108sf
3 Levels
Residence: 3603sf
4 bedroom/3.5 Bath
Deck/Patio: 796sf
Lot 3
65 Oak Road – Prior Design Review Approved
Parcel size: 20,453sf
Total Building: 4,235sf
3 Levels
Residence: 3,730sf
4 bedroom/3.5 bath
Deck/Patio: 798sf
Lot 4
60 Oak Road – Proposed
Parcel size: 30,567sf
Total Building: 5,463sf
3 Levels
Residence: 4,361sf
4 bedroom/3.5 bath
Deck Patio: 1,886sf
Pool/Patio: 1,580sf
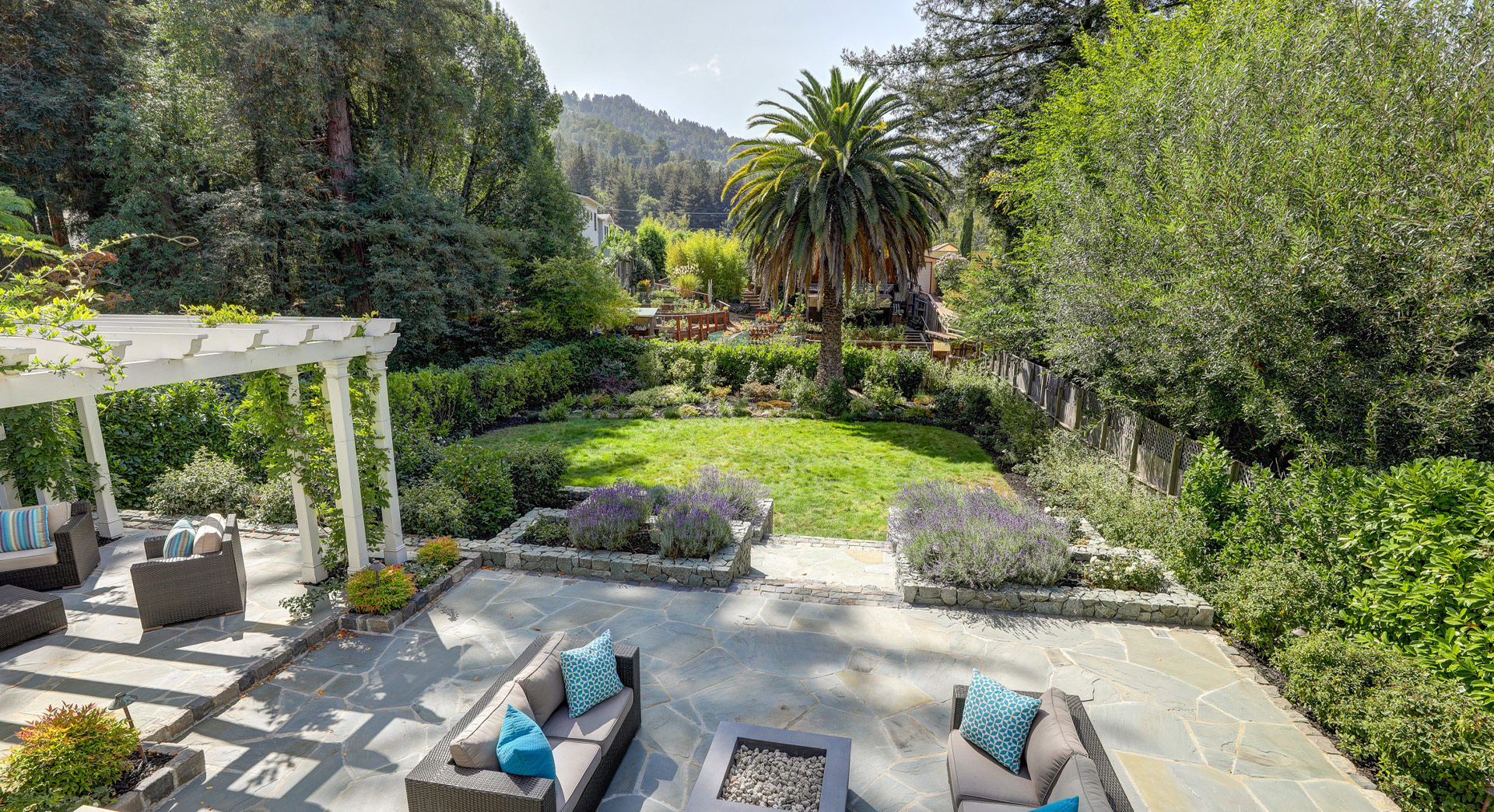
About Larkspur
Halfway between Sausalito and San Rafael, nestled between Mount Tamalpais and the Bay, lies a place of almost magical charm and sweeping beauty…
Explore Larkspur
