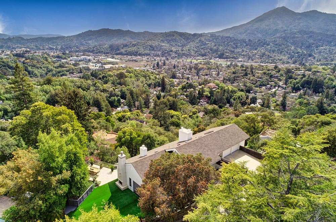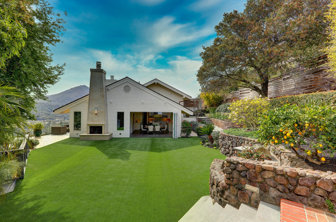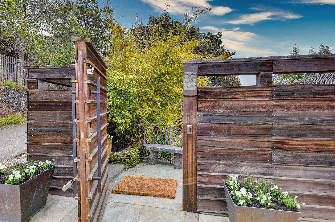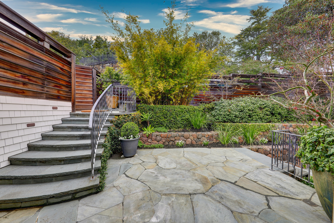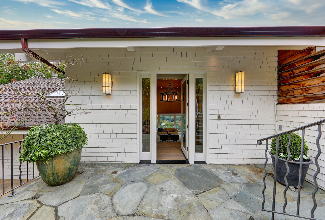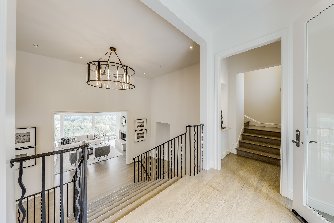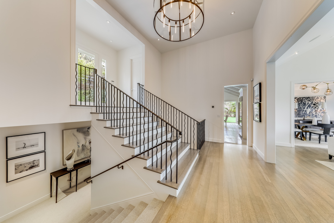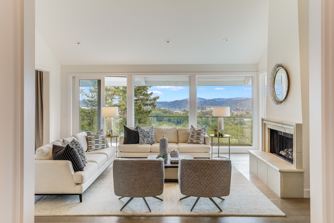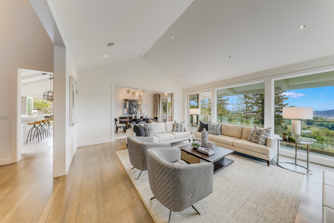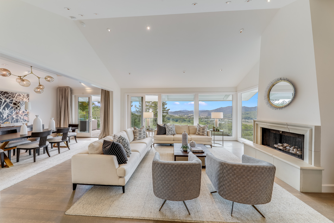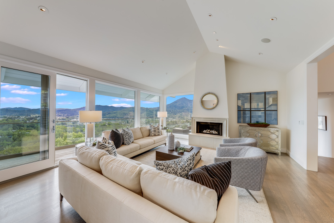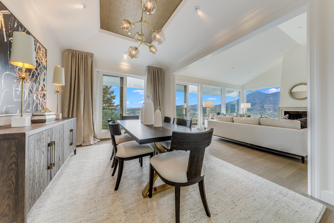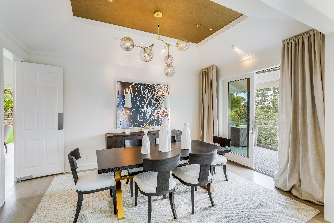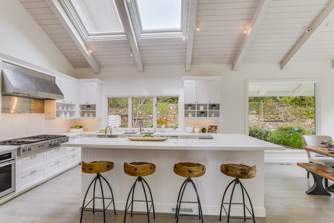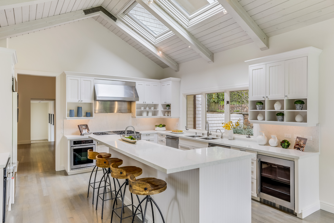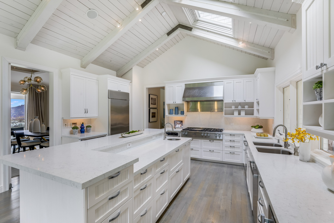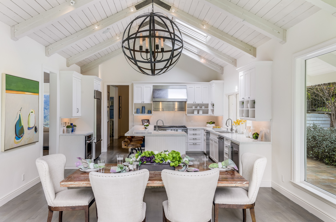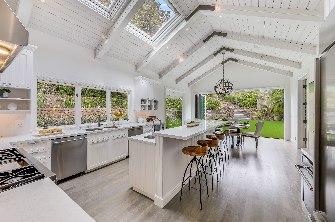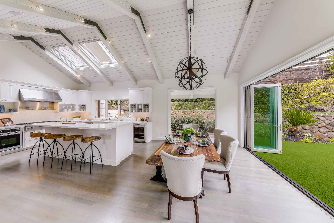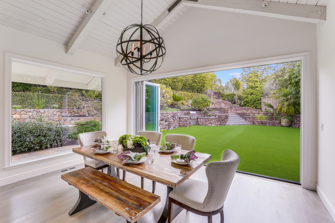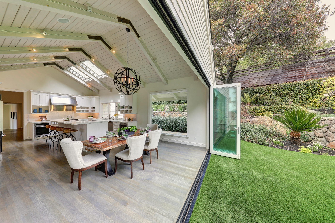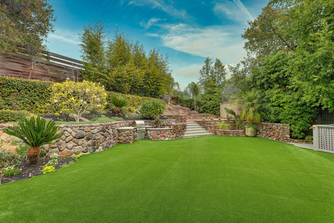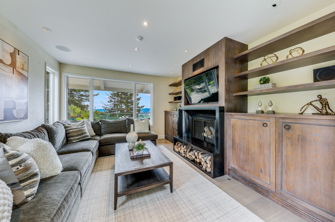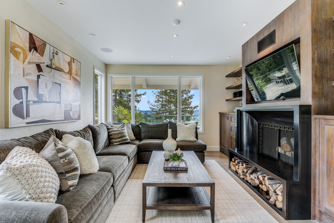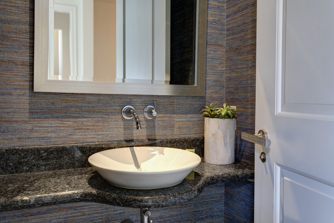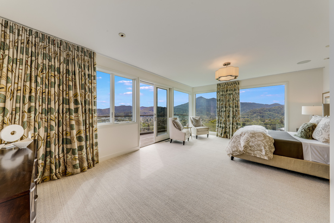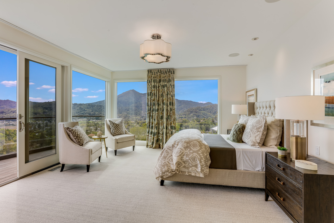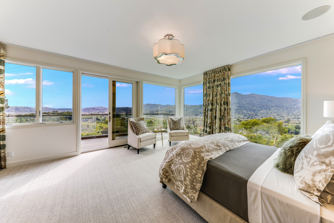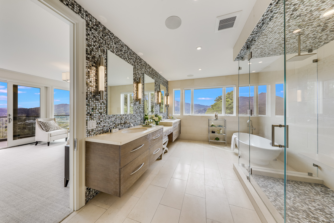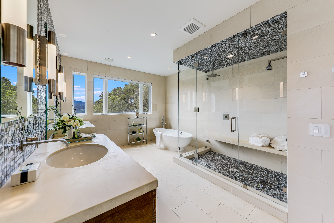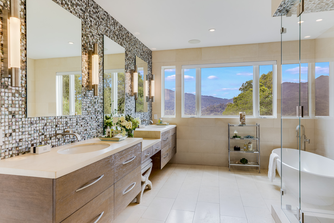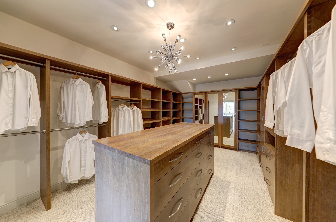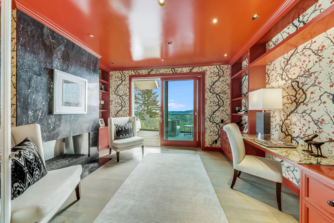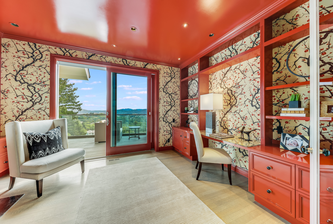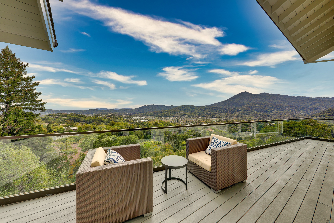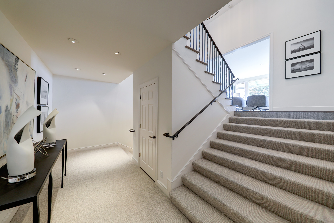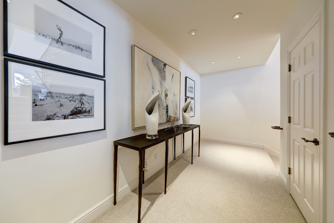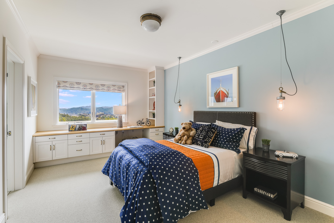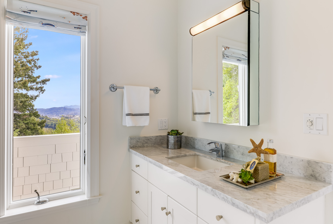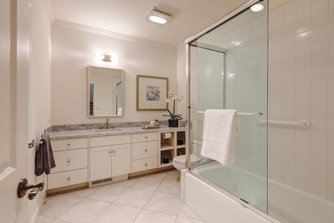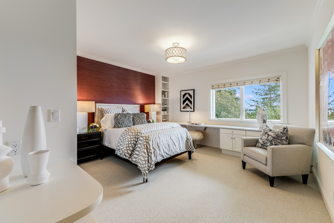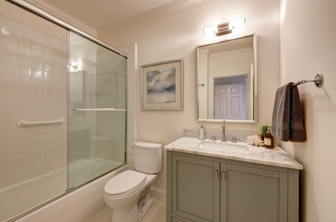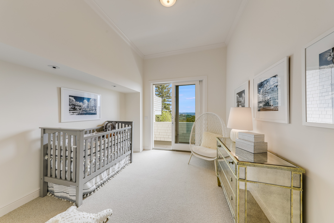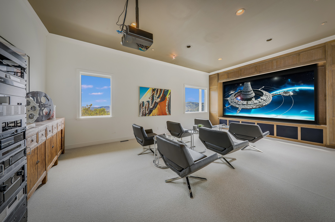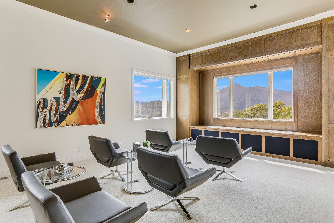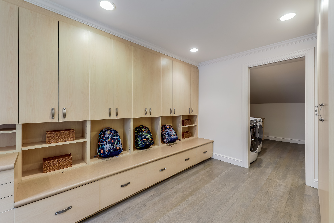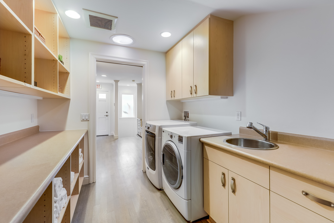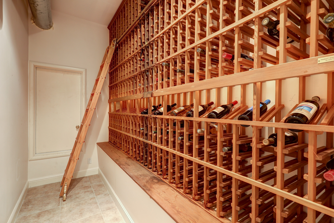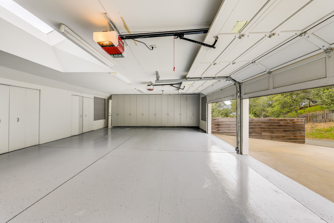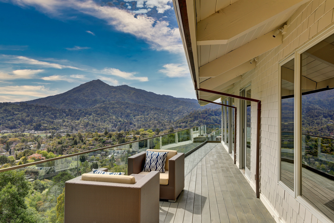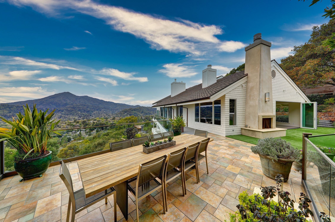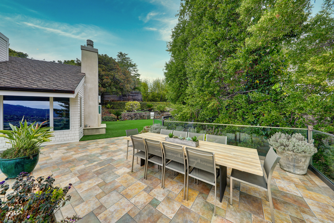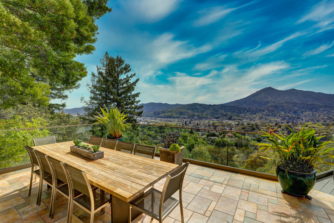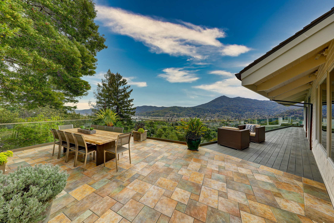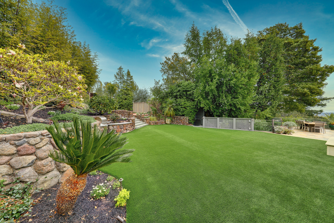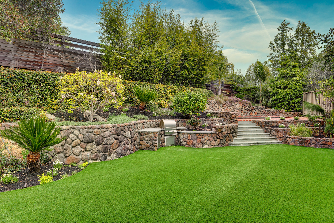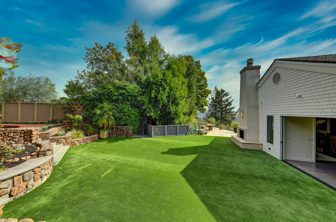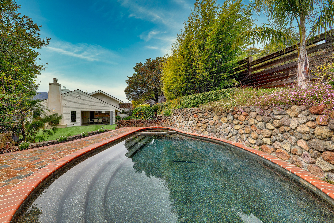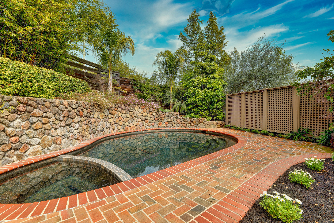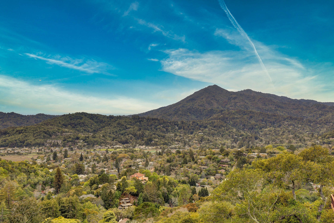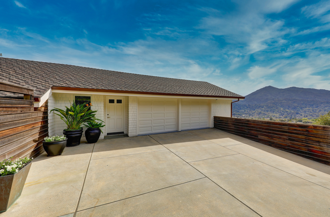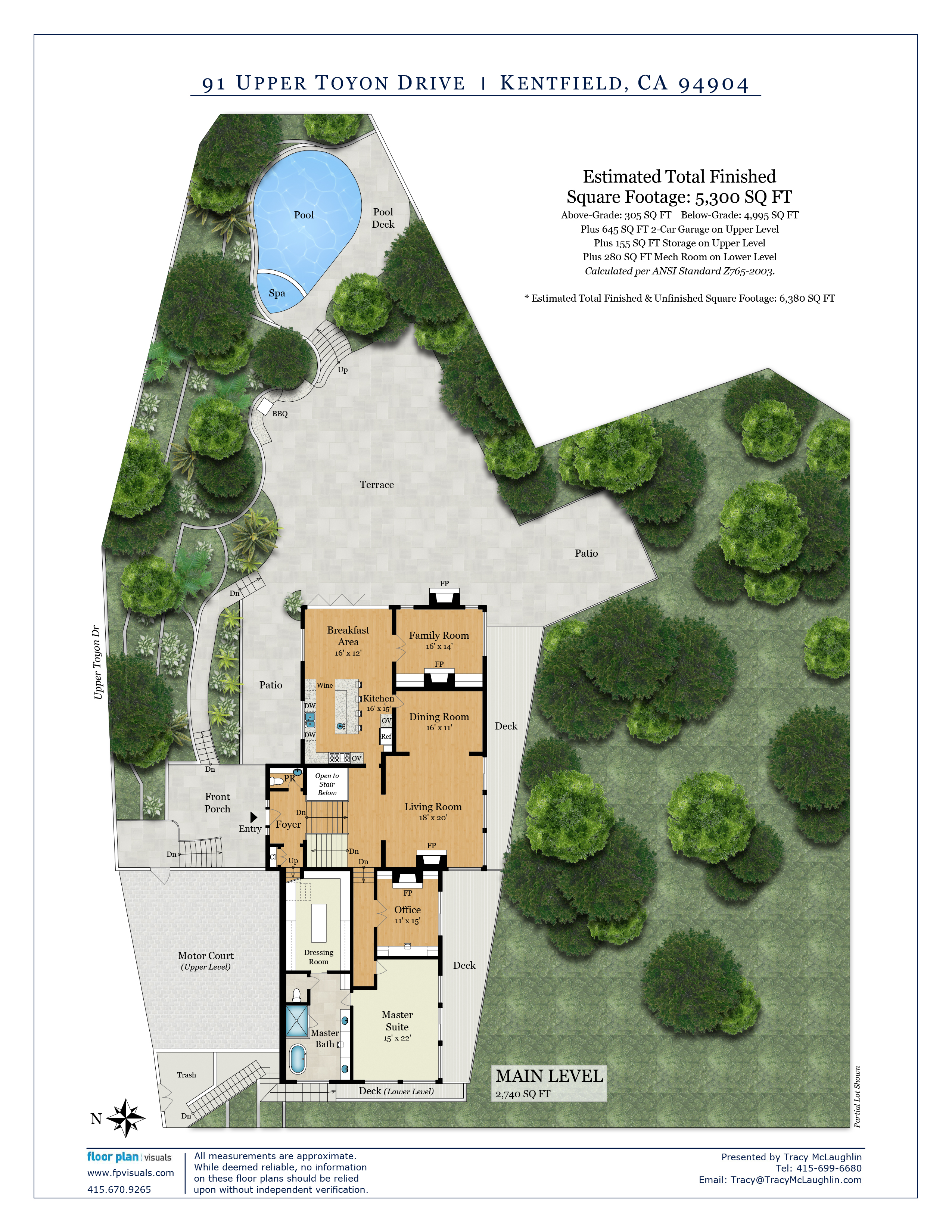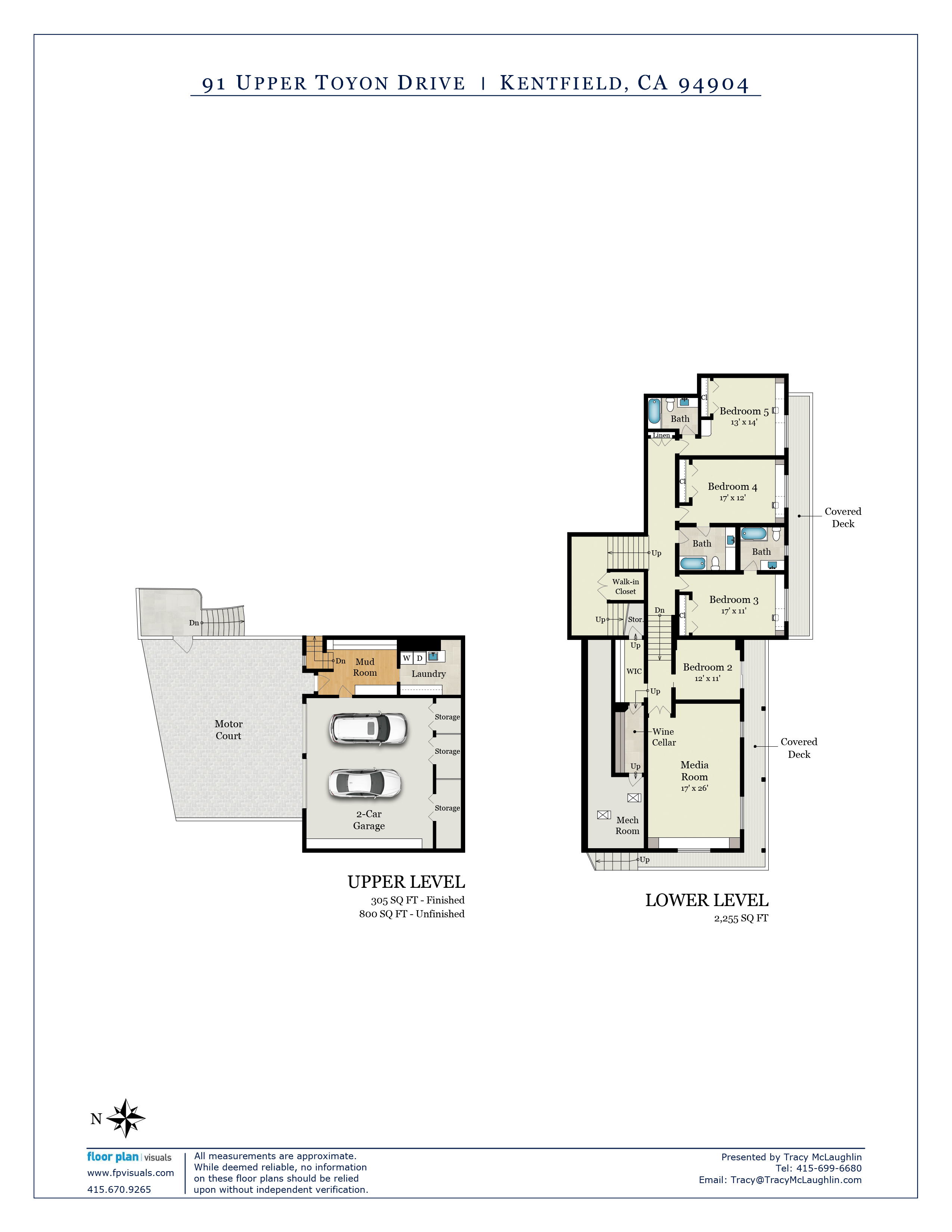
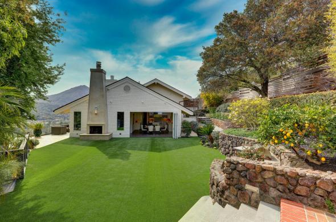
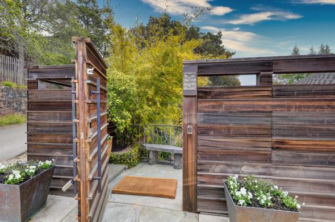
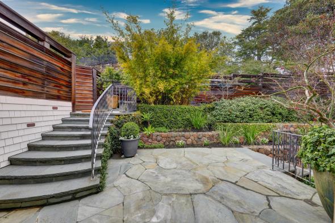
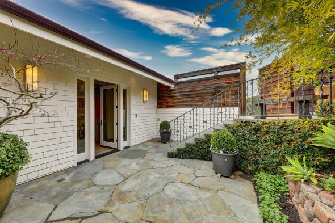
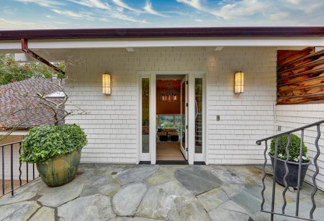
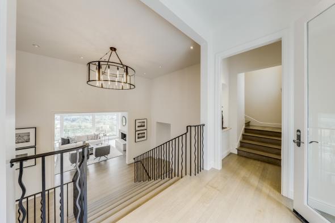
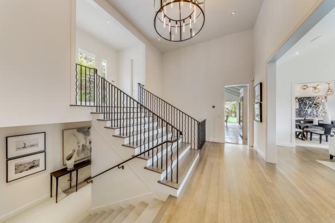
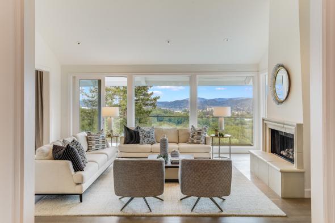
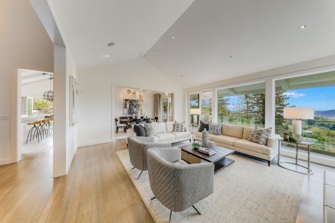



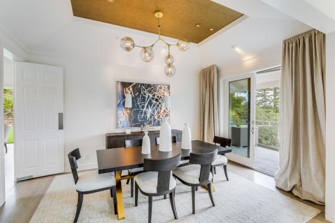
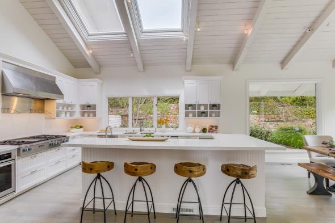
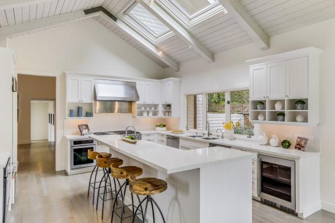

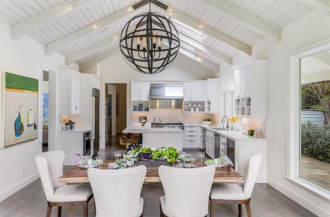
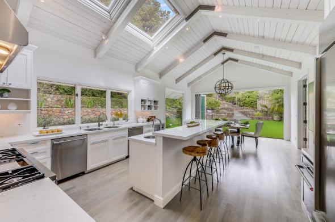
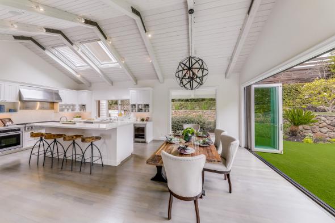
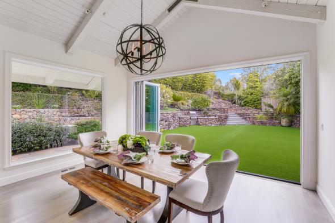
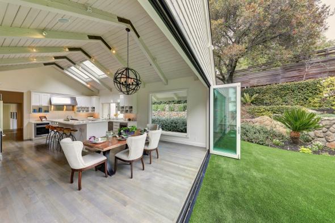
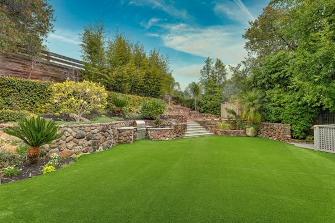

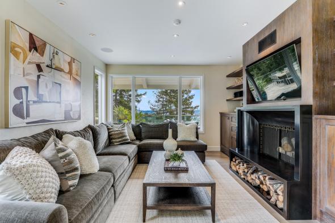
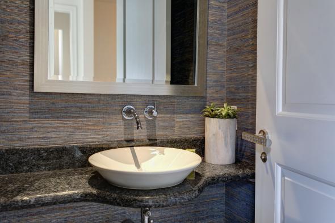
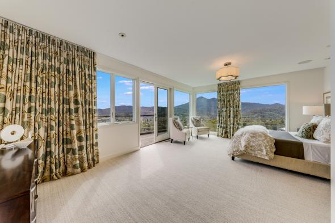
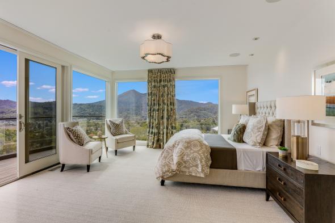
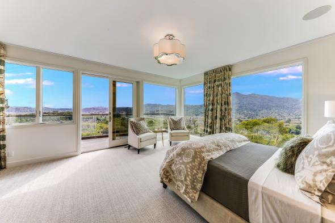
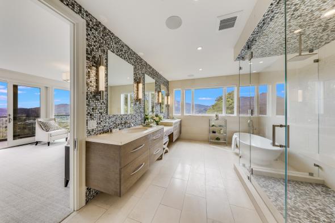
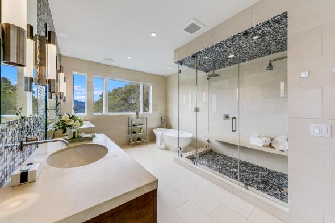
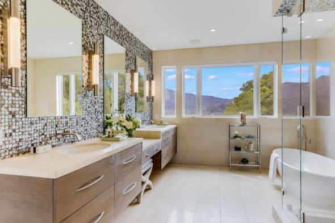

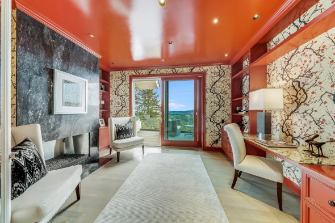
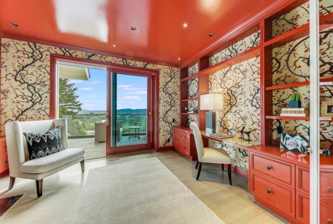

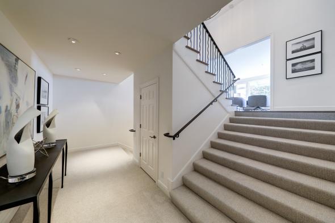
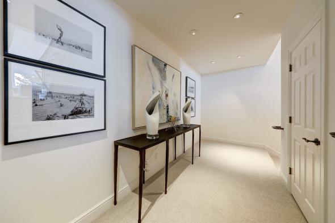
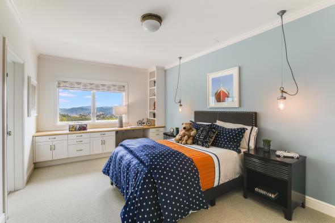
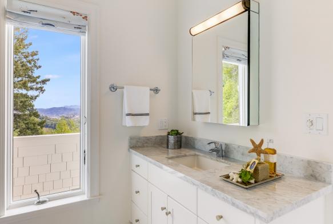
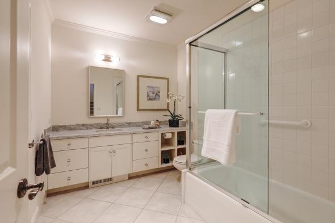
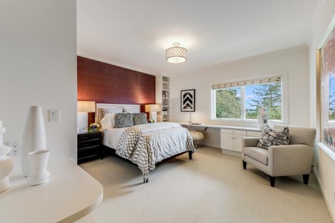
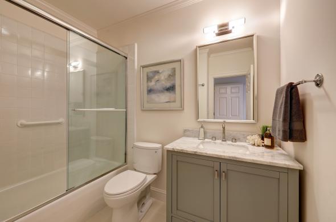
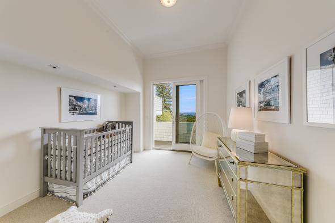
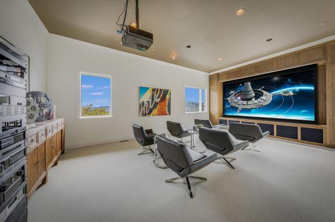
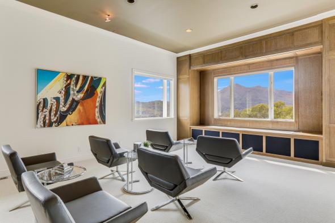
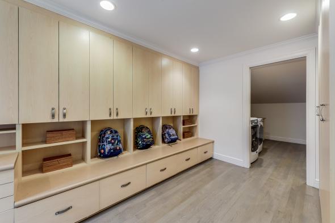
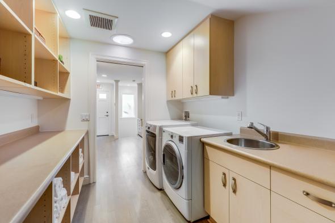
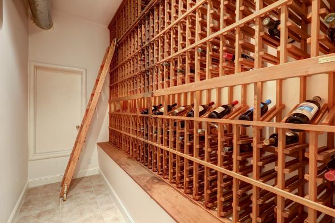
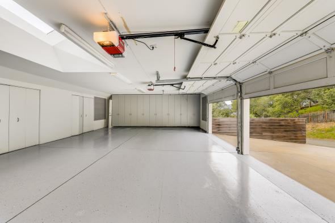
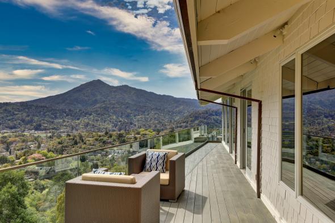
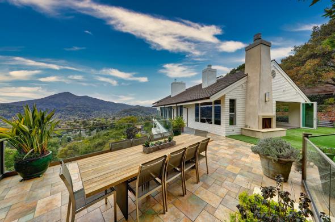
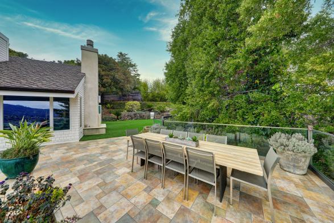
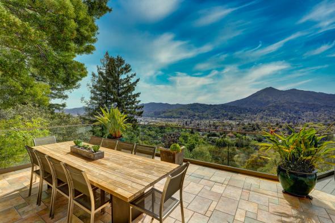
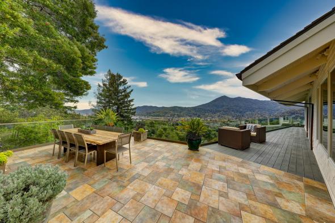
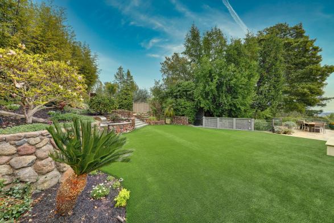
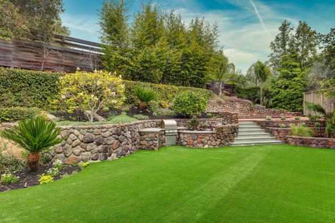
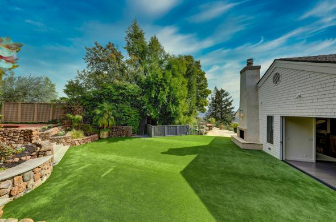
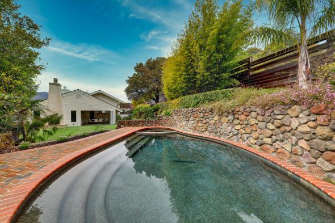
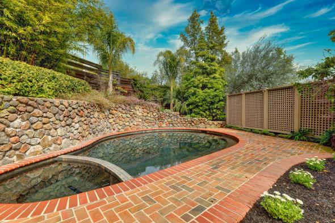
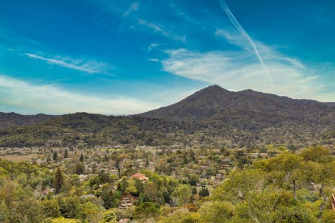
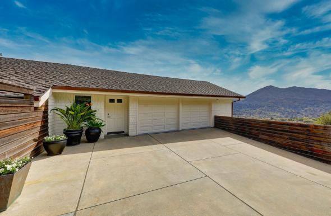
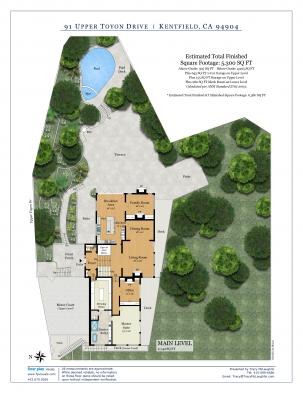
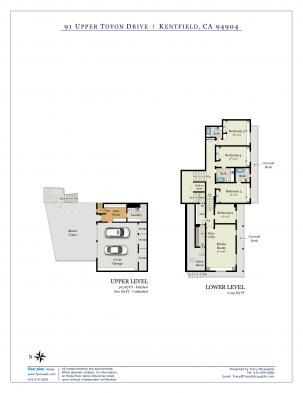
91 Upper Toyon Drive
Kentfield
$4,995,000
A rare opportunity presents itself in the offering of this outstanding shingle style residence. The farmhouse inspired residence offers incredible scale with high ceilings, all day sun and light, and beautiful, timeless finishes throughout. The optimal floor plan includes a hotel like master suite on the main level for optimal one level living if needed. The heart of the +- 5,300 square foot residence is a grand scale chef’s kitchen and dining area that open directly to the sweeping level lawn and pool. In addition to the main level great room, there is a secondary media/family room on the lower level. The resort like +- ½ acre grounds include a huge level lawn, large decks for al fresco dining, in ground pool and spa, and outdoor fireplace; all conveniently located off the kitchen/family room. South facing with all day sun, the residence enjoys 180-degree views from most rooms in the home. Located in the quiet and private “inner circle” of Upper Toyon, the residence is located in the award-winning K-8th grade Ross School District and in a very quick commute location to Highway 101, downtown San Francisco, and the San Francisco International Airport.
Main Level
- Large formal foyer/landing with high ceilings
- Designer powder room includes custom wall covering and designer slab with bowl sink
- Fabulous grand scale living room includes soaring ceilings, a gas fireplace, stunning Tam views, and glass doors that open to the deck
- Large, open dining area includes custom lighting, sweeping Tam views, and a glass door that opens to the large deck
- Recently updated all white kitchen offers a huge center island with bar/counter seating for up to three people, high-end stainless appliances, two dishwashers, wine refrigerator, pull out refrigerator and freezer drawers, three sinks, two skylights, a large open dining area, and Nana style glass doors that open directly to the lawn and pool
- Adjacent designer family room includes a woodburning fireplace, custom built-ins, high ceilings, and Tam views
- Chic, designer library/home office with stunning Tam views includes a fireplace with marble surround, built-in desk, extensive built-ins, custom wall coverings, and a glass door that opens to the deck
- Hotel like master suite is generous in size with a sitting area and offers custom automated shades, beautifully designed window treatments, high ceilings, enormous master closet with custom built-ins, and a glass door that opens to the exterior deck
- Grand scale master bathroom offers a large double vanity with extensive storage and make up vanity, custom fixtures, a large walk-in steam shower with two heads, and private toilet closet
Lower Level
- En-suite bedroom includes built-in desk, custom wall coverings, and custom-built closet
- Second bedroom on this level is also en-suite and includes a built-in desk with ample storage and custom-built closet
- Third bedroom on this level is also en-suite and includes a built-in desk with ample storage and custom-built closet
- Fourth bedroom on this level is ideal as a nursery and has glass doors that open to a deck
- Fabulous media/family room includes soaring ceilings, custom built-ins, a projector, built-in speakers, and black out blinds
Upper Level
- Huge mud room with ample storage conveniently located off the garage
- Large laundry room with built-ins and a sink
Additional Features
- Coded pedestrian gate
- Built-in speakers for surround sound
- Ample storage throughout includes a deep closet on stairwell landing and large walk-in storage area on lower level
- Fire sprinklers
- Nest Thermostat
- Large storage room is ideal for wine storage
- Two car garage with built-ins; two car off street parking
- Ample on street parking
- Extensive use of skylights throughout
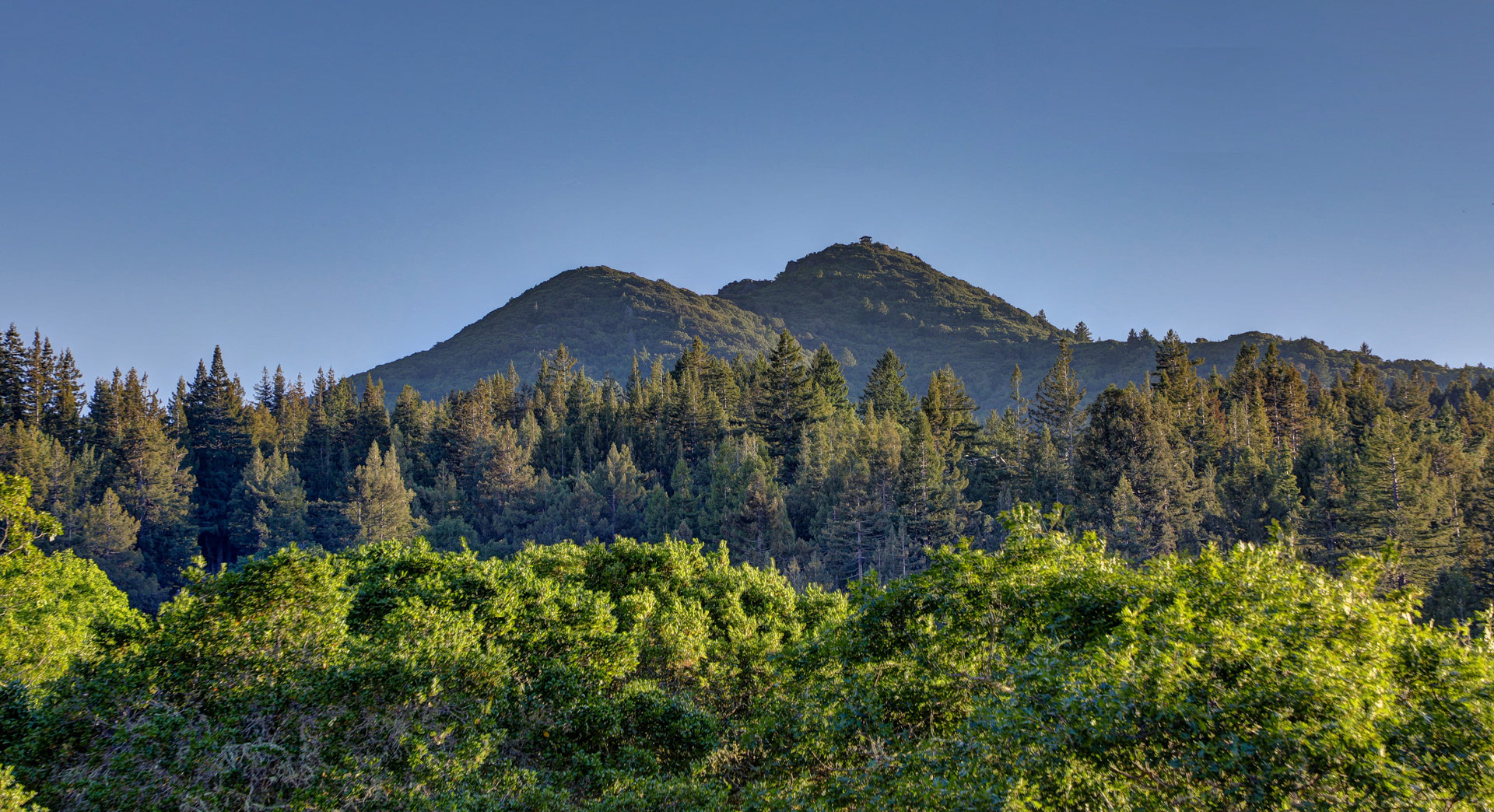
About Kentfield
Because the town of Kentfield is unincorporated, it is governed by the Marin County Board of Supervisors, who are known to pay close attention to the…
Explore Kentfield
