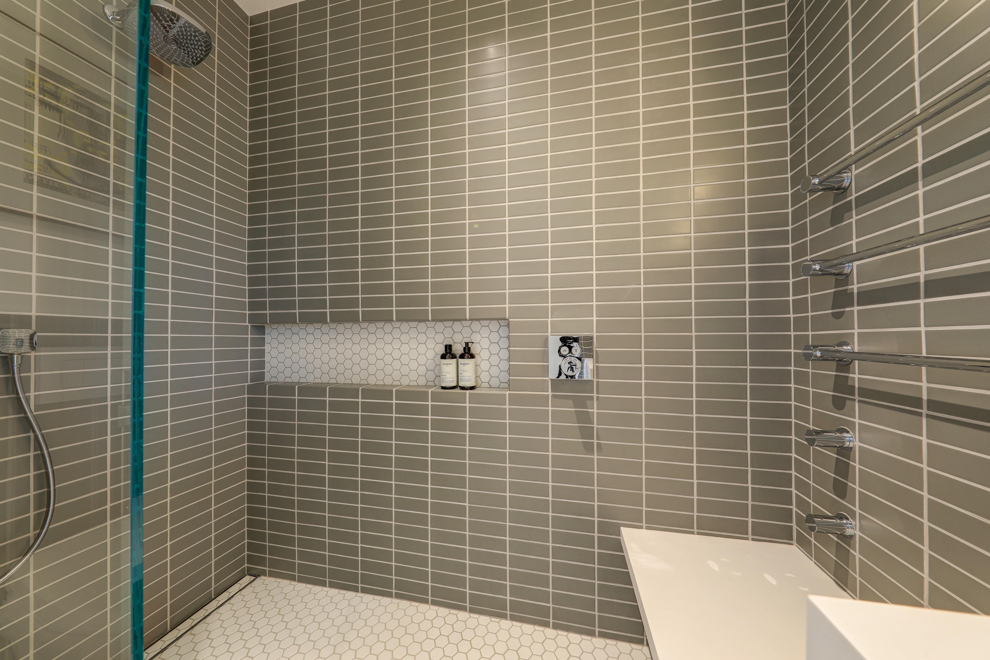














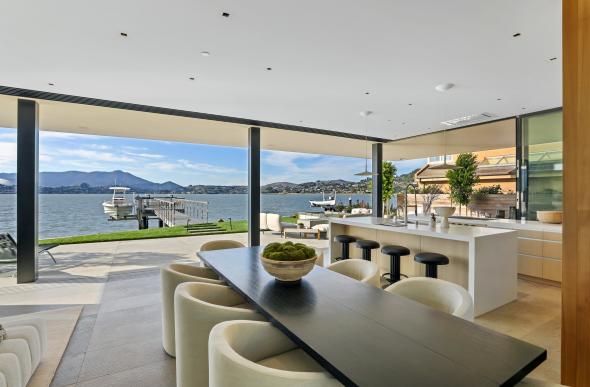




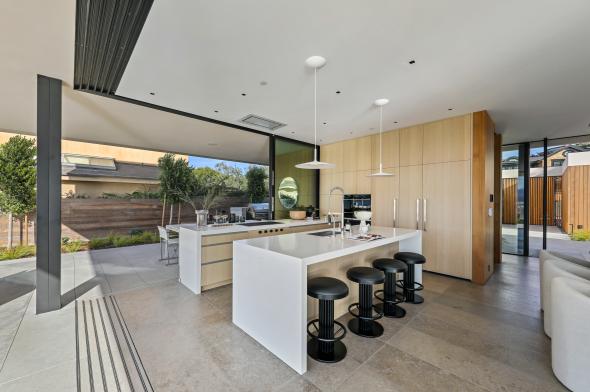






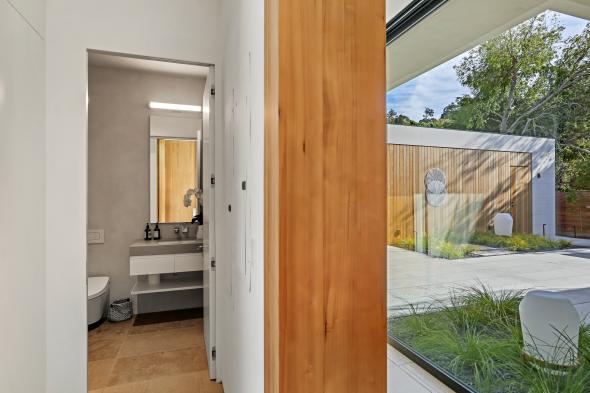





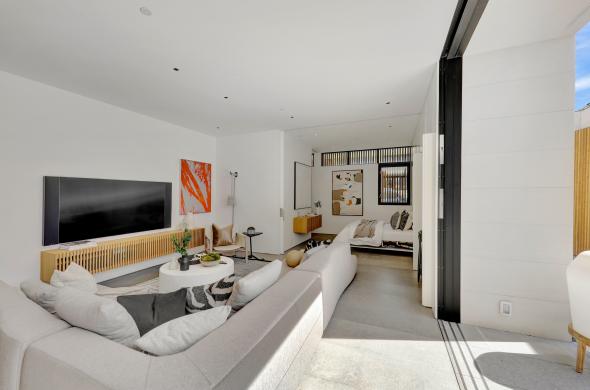





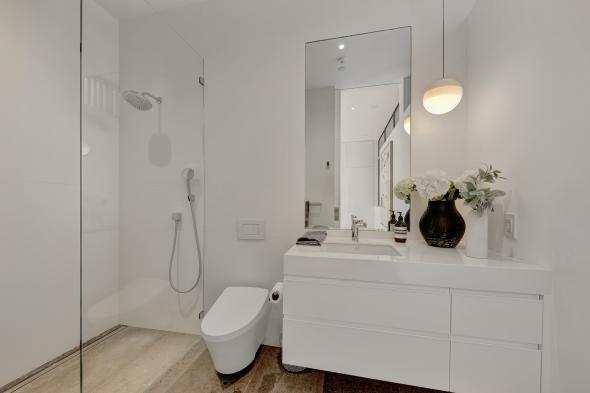




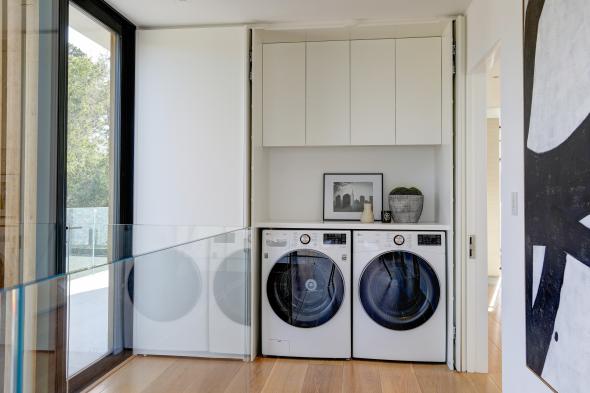

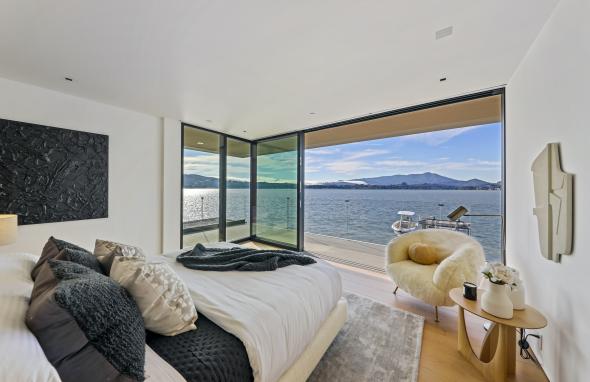
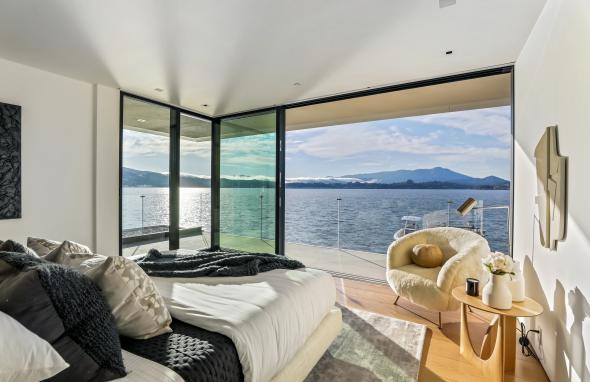



















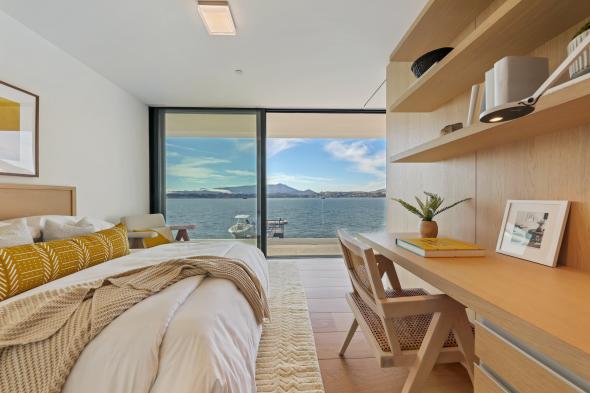
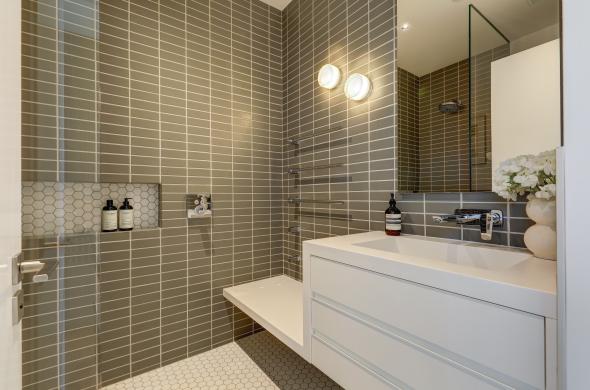



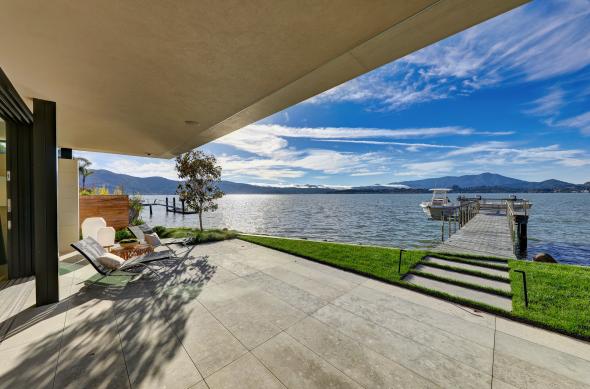

















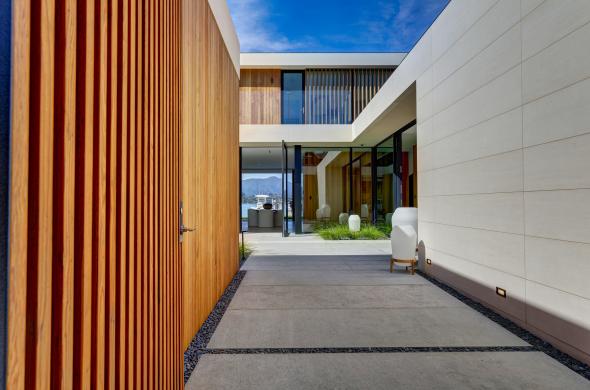


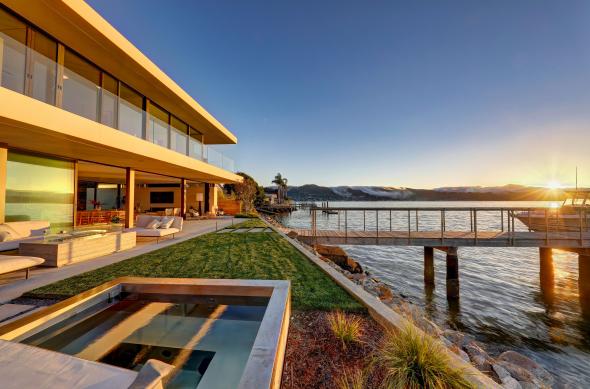




9 West Shore Road, Belvedere
$13,995,000
Designed by the incomparable Butler Armsden Architectural firm (www.butlerarmsden.com), this unprecedented +- 3,240 square foot waterfront contemporary masterpiece was just completed with no expense spared in the entitlement, design, and construction of the +- 6 year project. The 4 bedroom, 4.5 bathroom limestone, wood, glass and stucco residence is an engineering feat with 75 steel beams integrated into the home’s structural design. The ground up build out of the magazine worthy contemporary organic design was masterminded by the highly regarded Fontana Construction (www.fontanaco.com) and seamlessly blends custom designer fixtures, chic lighting, European stone, and custom tile with state-of-the-art high-tech electronics and systems throughout. The heart of the home is a grand scale great room with soaring ceilings and tall walls of movable glass for a fully integrated indoor/outdoor, resort like experience. All public and private spaces open directly to the multiple of exterior living spaces that optimize the unsurpassed Mt. Tam and sweeping bay/water views. The completely level exterior grounds include a generous front courtyard designed for hosting parties and large events, a large level lawn, custom elevated metal hot tub, al fresco dining area, lounging area, conversational fire pit, and state of the art dock with two custom boat lifts. The boat lifts provide immediate water access for larger watercraft, smaller stand-up paddleboards, and immediate access via boat lift into the San Francisco Bay for swimming. 9 West Shore is west facing for all day sun and perfectly sited in the coveted flats of exclusive Belvedere Island. The residence is just steps away from the waterfront Belvedere + Tiburon bike path and Belvedere island walking “loop” for immediate access to running, walking, and biking. Additionally, the residence is just blocks from Tiburon’s many famed shops and restaurants, two world class yacht clubs, the Belvedere Park, and the rapid speed San Francisco ferry for a quick commute to San Francisco. Highly ranked K-8th grade Reed Union (Tiburon) School District!
Main Level
- Grand scale great room with soaring “walls of movable glass” offers fully integrated indoor/outdoor living, sweeping views, Ortal custom fireplace, built-in TV, and Moca Creme limestone surround
- Designer kitchen offers floor to ceiling handmade cabinets, high-end, stainless appliances including side by side Sub Zero refrigerator/freezer, Wolf oven and microwave, Wolf cooktop with in ceiling ventilation system, Miele dishwasher, and quartz slabs. The chef’s kitchen includes a huge center island with bar counter seating for up to four people and offers a movable glass wall that opens directly to the outdoor dining and entertaining areas.
- Large, open dining area, ideal for hosting dinner parties and events, also opens directly to the exterior living spaces, and offers sweeping views of Mt. Tam and the San Francisco Bay
- Fabulous powder room with stone floors, high ceilings, custom vanity, custom fixtures, and Toto Washlet toilet. The powder room opens directly to the exterior living spaces
- Secondary family room offers versatility in use and includes a custom console, high ceilings, built-in desk, and Fleetwood glass doors that open directly to the front courtyard
- Fourth bedroom, an ideal guest suite, offers a double pocket door for privacy, built-in “Murphy bed”, and en-suite bathroom
- En-suite bathroom for guest suite includes Toto Washlet Toilet, custom vanity, custom tile, and custom fixtures
Upper Level
- Designed for art collectors, the beautifully scaled upper-level hallway offers beautiful light and architecture
- First bedroom on this level is en-suite and includes high ceilings, a pocket door to the adjacent bedroom, built-in closet system, built-in desk with shelves, automated shades, and Fleetwood glass door that opens to a large terrace. Sweeping views of Mt. Tam, Richardson Bay, and Sausalito are enjoyed from this bedroom.
- En-suite bathroom includes large walk-in shower with subway tile, Hexagon tile floor, Toto Washlet toilet, custom fixtures, and large vanity with three door storage
- Second bedroom on this level has a pocket door to the adjacent bedroom, built-in desk, custom built closet, and Fleetwood door that opens to a large terrace with stunning water, Mt. Tam, and Sausalito views.
- En-suite bathroom includes large walk-in shower with Hexagon floor, subway tile surround, Toto Washlet toilet, designer fixtures, and custom vanity
- Hotel like primary suite offers glass doors that open to an exterior terrace with sweeping Mt. Tam, San Francisco Bay and Sausalito views, three banks of custom built-in drawers, and large walk-in closet with custom built-ins
- En-suite primary bathroom offers stone floors, large custom double vanity with Caesar Stone counters and floating mirror design, ample storage, private toilet closet, Vola towel warmers, and large walk-in shower with two-sided glass enclosure that opens directly to the exterior terrace for resort like experience
Additional Features
- Daikin thermostats for three separate air conditioning units on upper level
- Radiant heat throughout with seven nest thermostats for seven individual zones
- Control 4 app for heating system
- Wired for “the future”; Audio Visual done by Clear Device (www.cleardevice.com), widely recognized for unrivaled entertainment integration and enterprise grade networking systems
- Four active security cameras on site
- Two keypad entry gates; additional keypad at front door with camera; security accessible via iPad and app
- Wide plank 10” North America Oak flooring
- Kitchen cabinetry: Blum Cabinets with European Oak finish
- Laundry closet and additional storage conveniently located on upper level
- +- 100 square feet of storage in both the main residence and garage
- Automated shades throughout
- Interior & exterior flooring: Cote d'Azur limestone
- Exterior wood: Western Hemlock
- Foam and concrete engineered foundation
- Lutron “Number 8” lighting system with 10-year bulbs
- Outdoor shower
- Gas barbeque
- Sonos system with built-in speakers and sub woofers
- New dock/pier with two state of the art stainless steel boat lifts with padding for wider water craft; second boat lift can lower people, stand up paddleboards, and kayaks to water level for convenience of water access
- Exterior landscape lighting
- Elevated stainless steel hot tub created by “Diamond Spas”
- Owned solar system
- Upper level bedroom woodwork: European Oak
- +- 435 square foot two car detached garage with high ceilings and storage area. One EV charger in garage with wiring for a second if needed. Additional storage for garbage conveniently located on the side of the garage building
- Power and former approval for car lift for covered 3 car parking
- Ample on street parking
- Generator
- Remote control for kitchen ventilation system
- 2,000 gallon concrete underground water tank for one month storage of irrigation water
- ERV (Energy Recovery Ventilator) fan filtered air system
- Roof: Siplast modified bituminous membrane
- Fully fenced (except bayfront lot line)
- All doors and windows custom Fleetwood
- Two Tesla power walls
- New concrete seawall
- Fire suppression system monitored by both Redwood Security and Tiburon Fire Department
- Common Nest carbon monoxide and fire alarm system in ceiling
- Fire sprinklers throughout with fire retardant design
- 2019 Boston Whaler 230 Outrage available for purchase with +-60 hours of use offered at $110,000
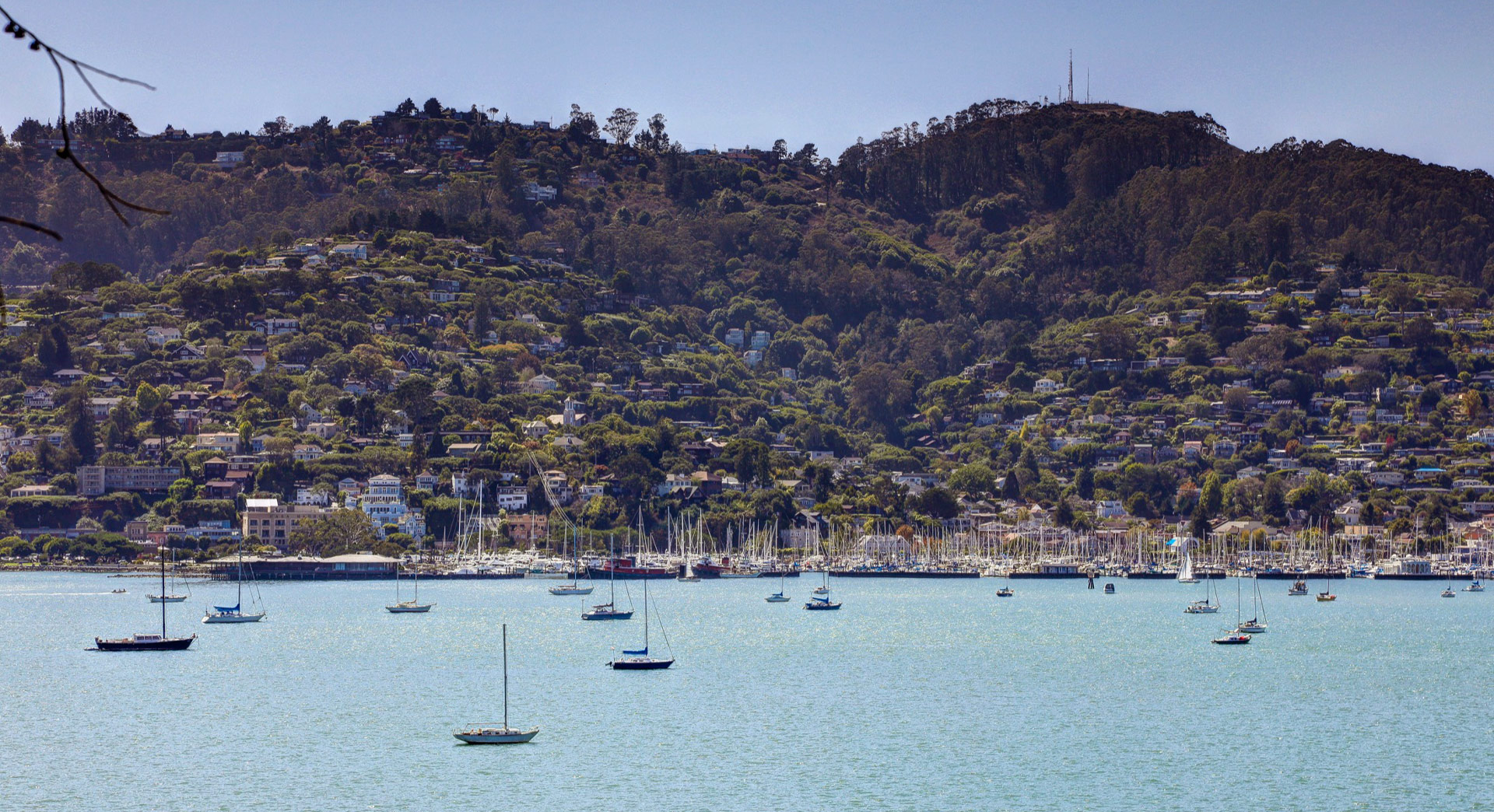
About Belvedere
Surrounded on three sides by San Francisco Bay, Belvedere consists of two islands -- the larger being Belvedere Island, the smaller being Corinthian…
Explore Belvedere





































































