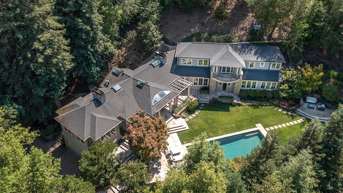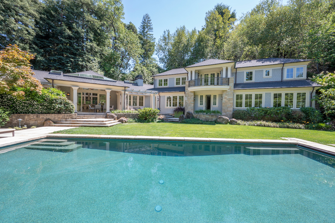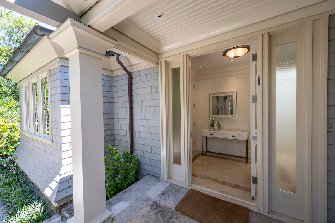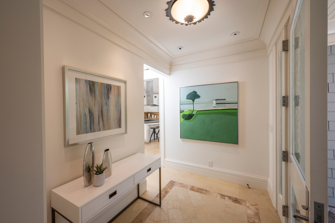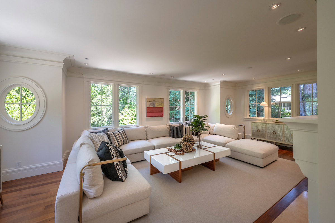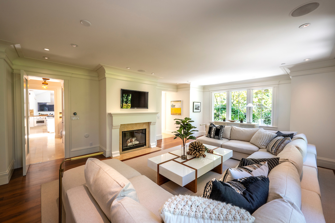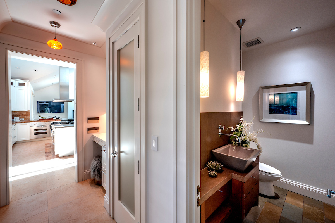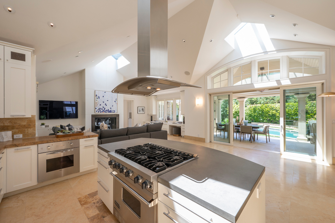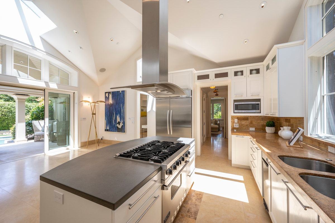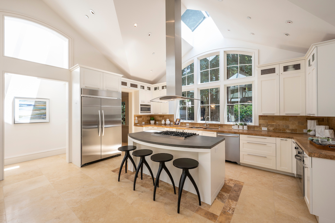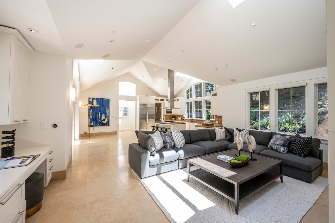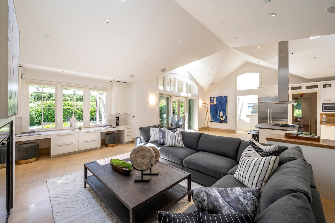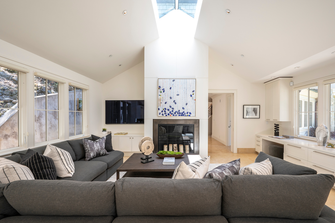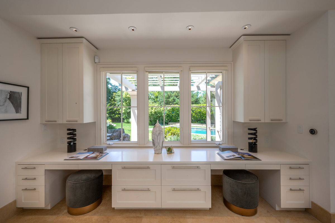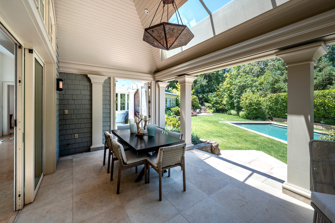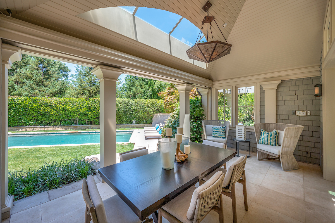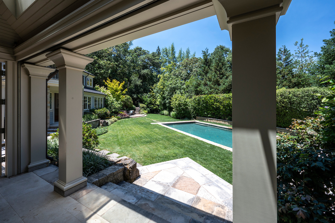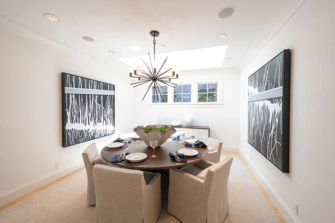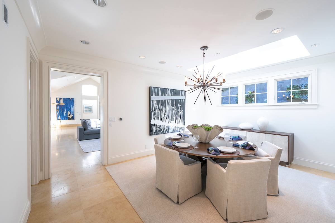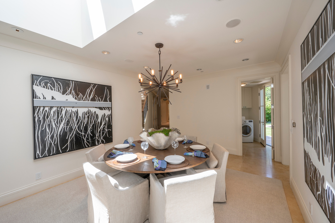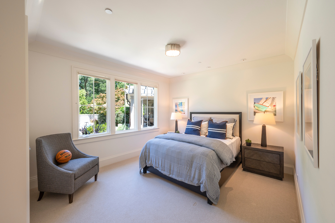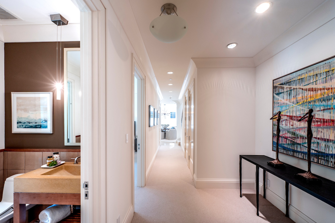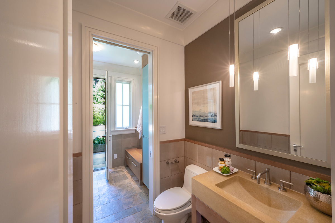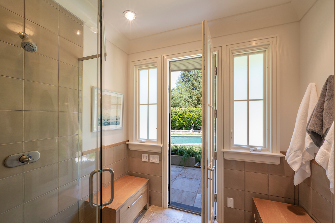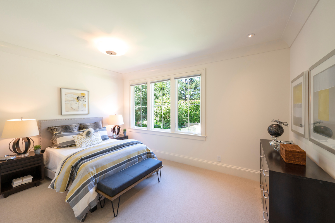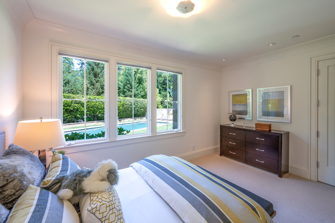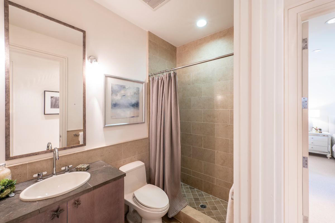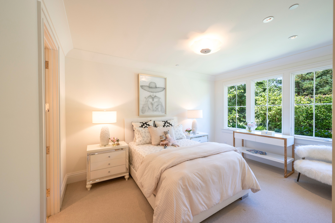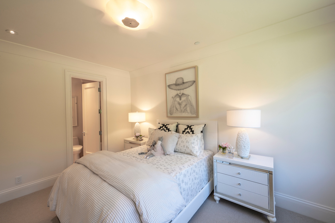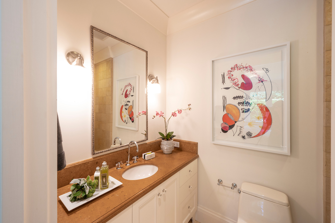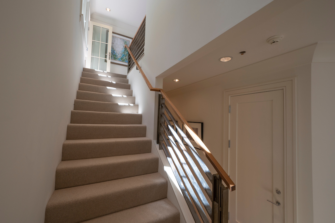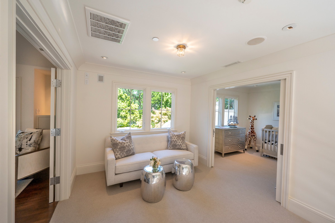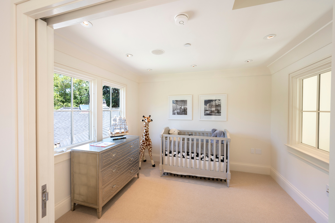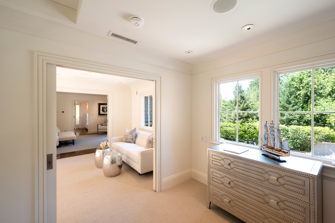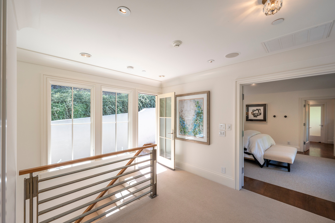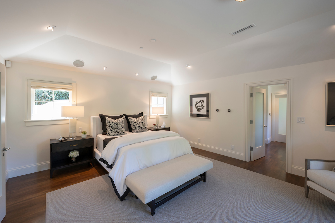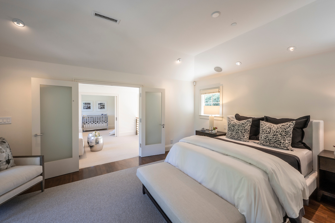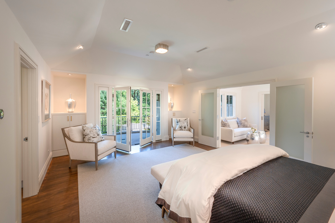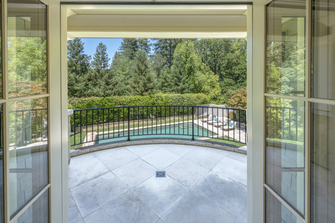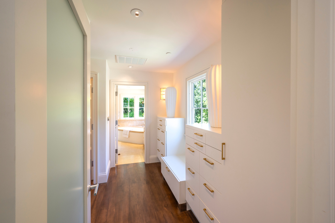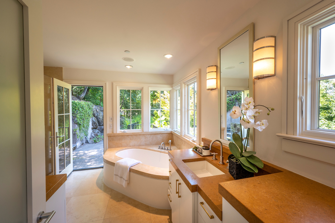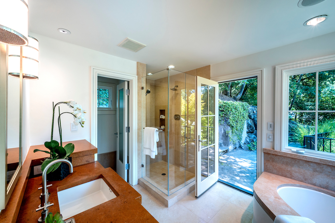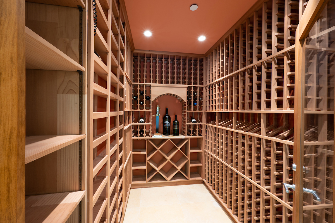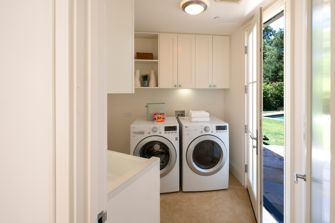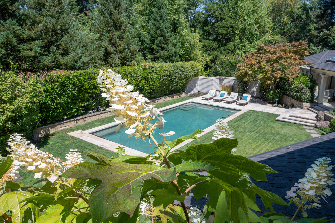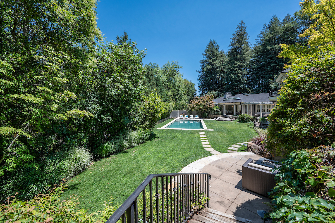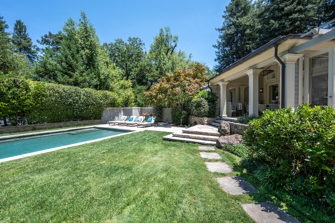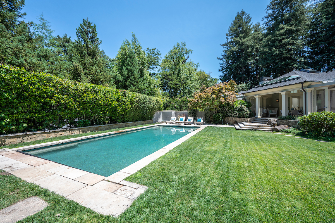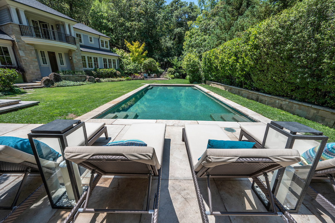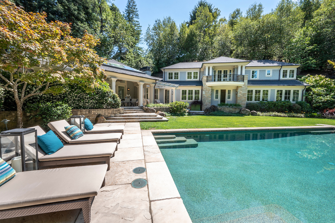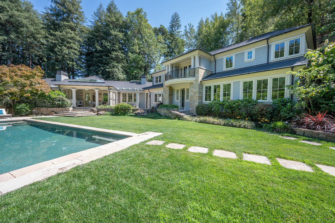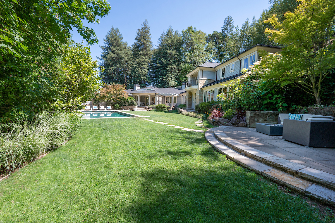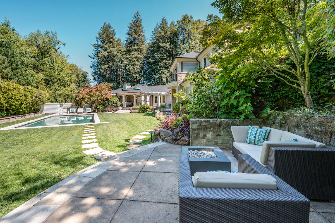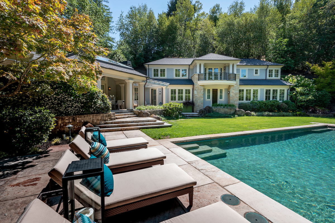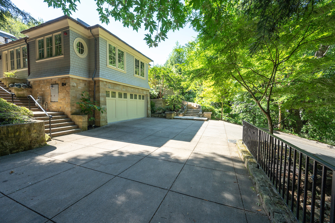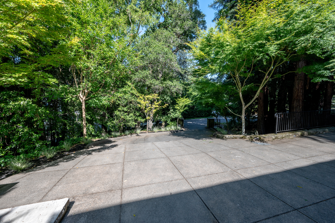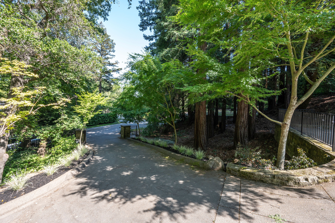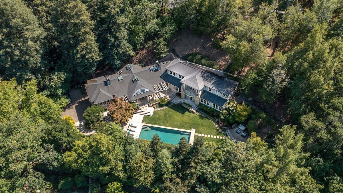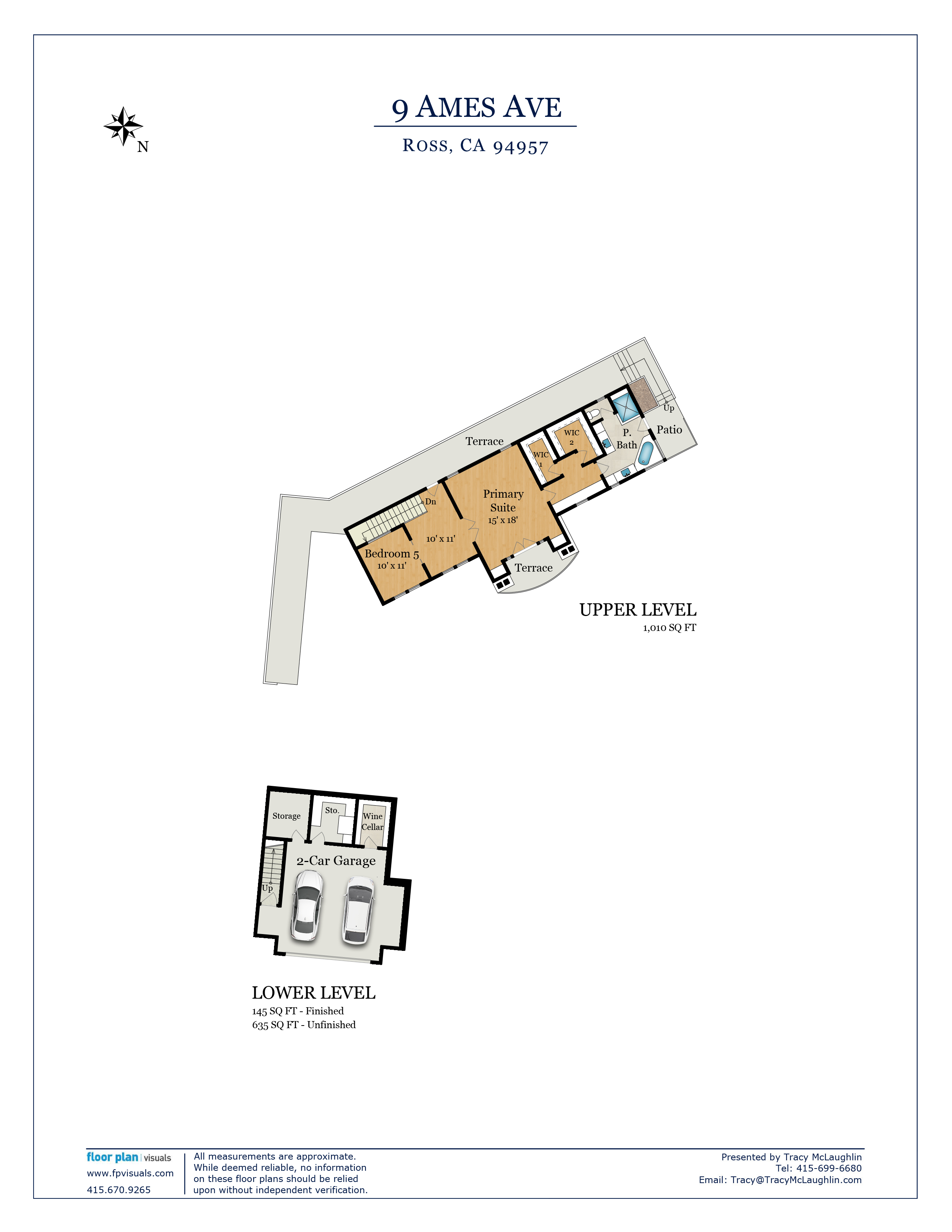
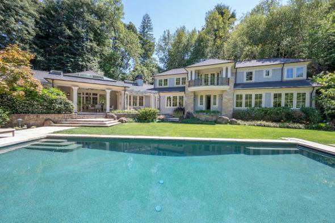

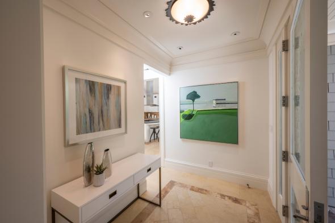
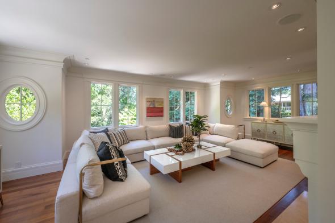
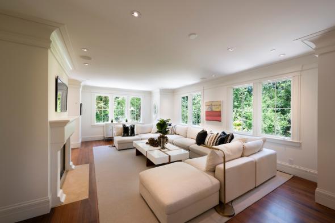
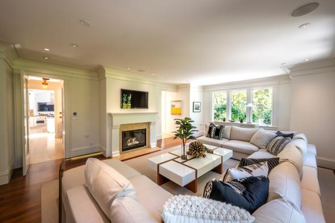
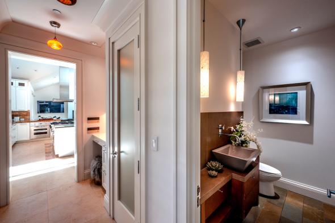
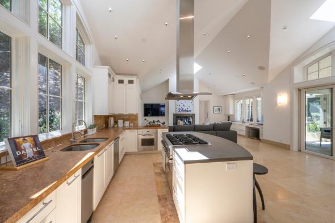
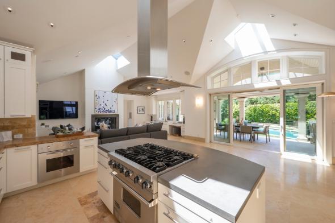
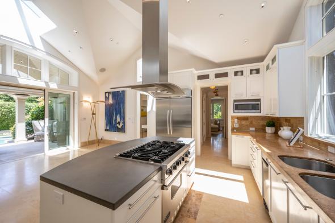
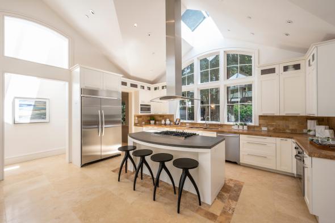
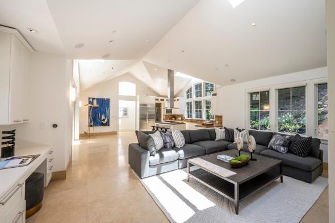
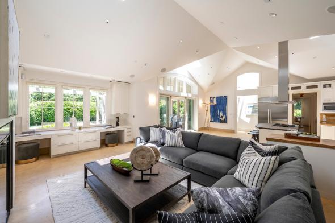
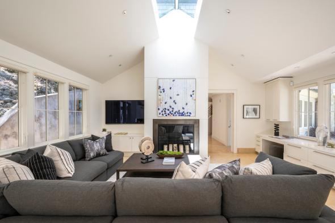
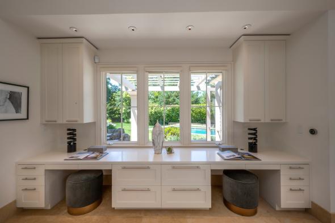
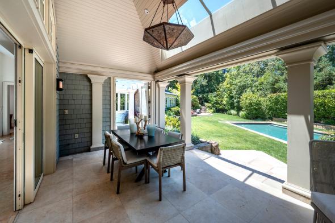
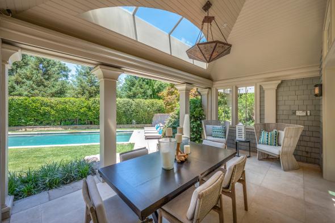

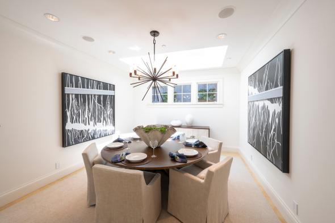
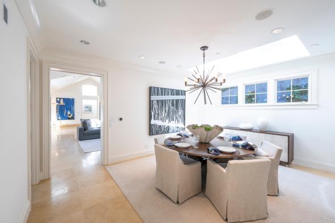
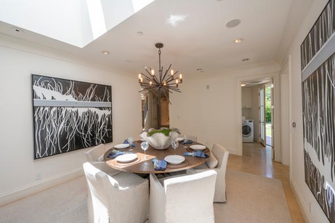
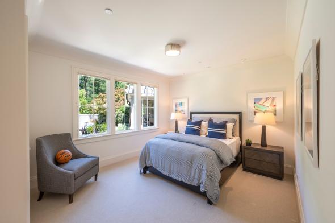
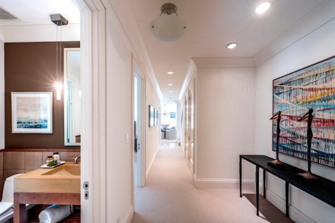
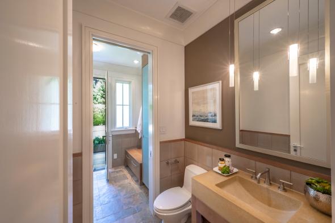

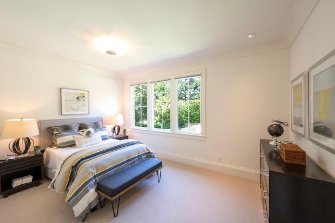
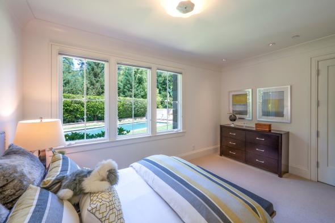
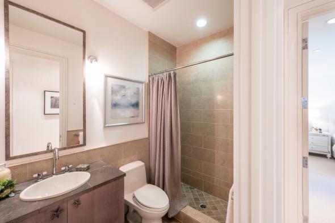
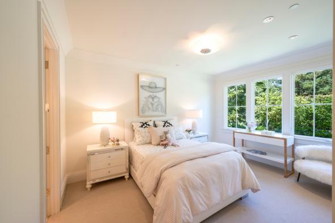

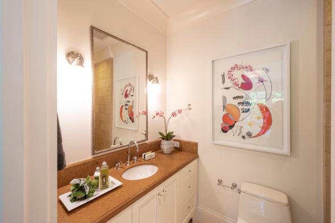
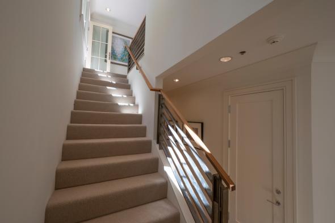
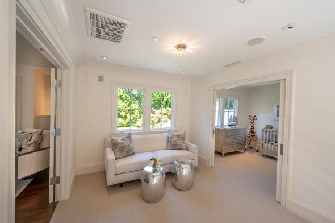
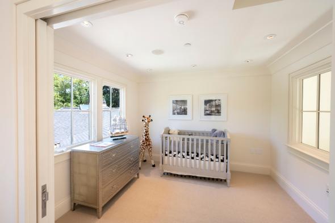
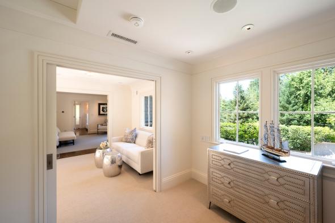
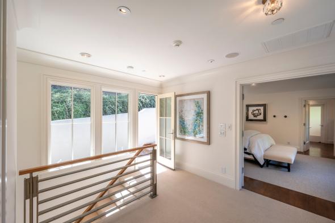
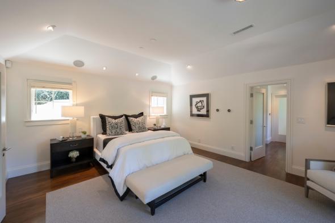
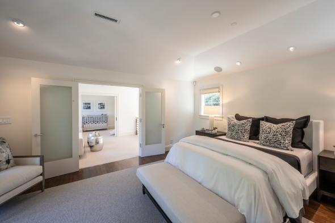
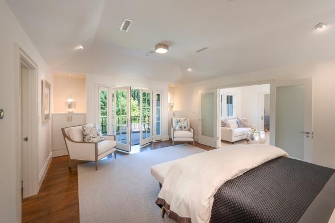
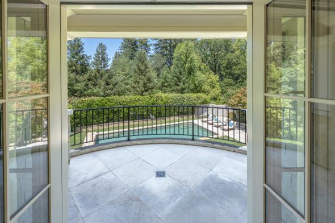
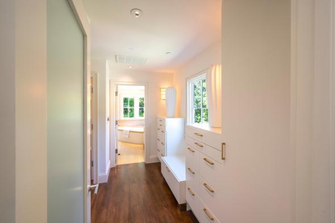
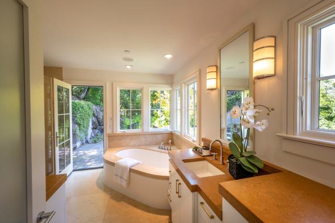
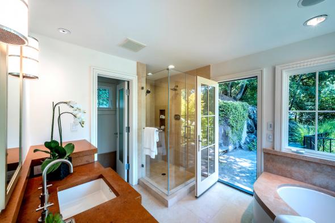
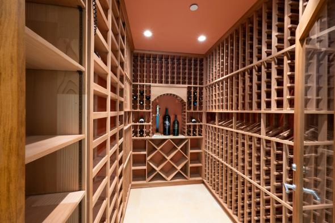
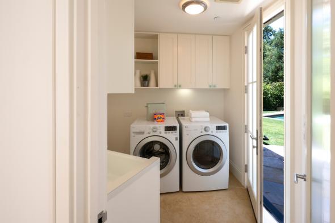
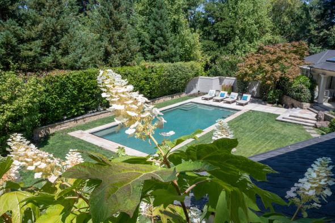
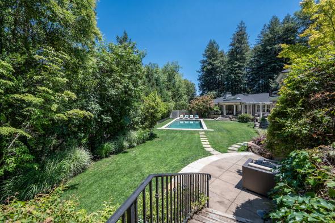
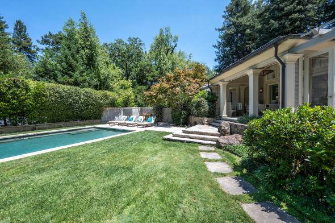
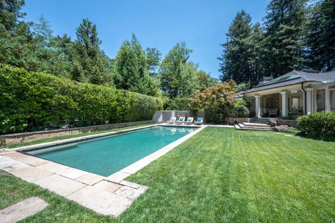
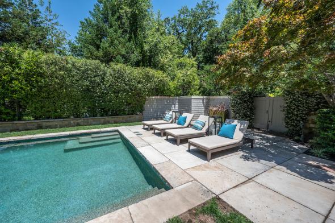
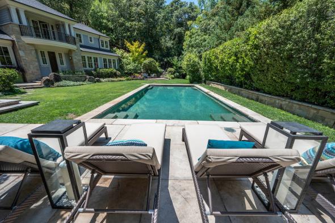
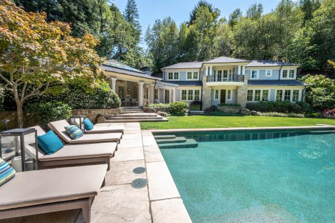
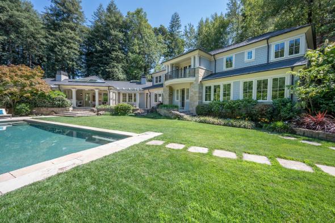
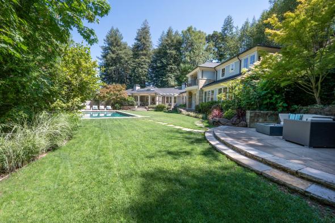
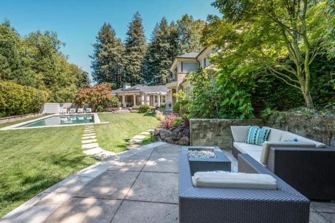
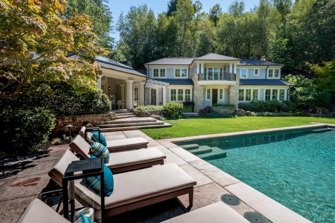
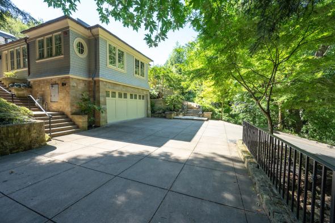
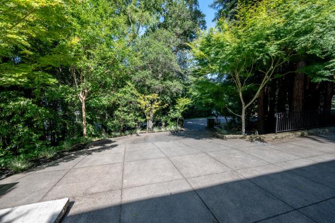
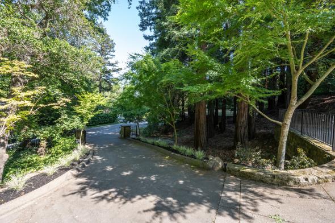
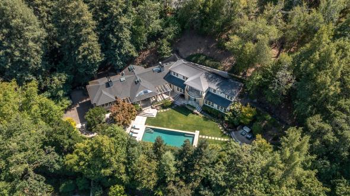
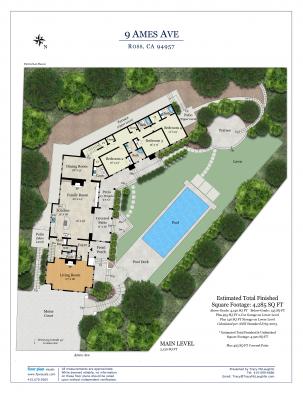
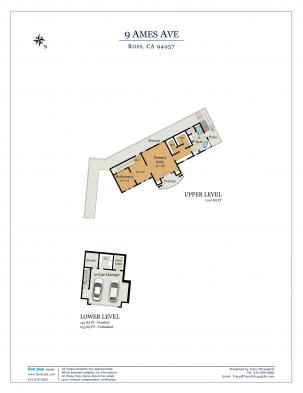
9 Ames Avenue, Ross
$7,495,000
Inspired by the great shingle style estates of the Hamptons, this outstanding +- 4,285 square foot Jared Polsky designed residence is available for the first time since its completion in 2003. No attention to detail was spared in the creation of the outstanding architecturally transitional residence, which masterfully combines classic moldings, high-end fixtures, and beautifully proportioned windows and doors with great scale and clean lined, timeless finishes throughout. The heart of the house is a grand scale great room with soaring ceilings that opens directly to the pool, lawn, and outdoor living spaces. The residence also offers a coveted secondary family room with a flexible floor plan. The 5 bedroom, 4.5 bathroom residence is perfectly site placed on a verdant +- 1.1-acre lot that is fully fenced, gated, very private and quiet. The resort like grounds include the generous use of stone walls, large level lawn, in-ground pool, mature trees and plantings, and elevated areas for additional outdoor entertaining spaces. 9 Ames is located on one of Ross’ most coveted streets, ideally located at the end of a small cul-de-sac with no through traffic and blocks to the award-winning K-8th grade Ross School and Ross Common, with almost immediate access to the vast network of hiking and biking trails in the Phoenix Lake recreational area.
Main Level - Public Spaces
- Large formal foyer
- Beautifully appointed formal powder room includes custom vanity and designer lighting
- Grand scale great room offers high ceilings, a skylight, fireplace with gas starter, extensive built-ins, and two desks that overlook the pool and gardens
- Chef’s kitchen with soaring ceilings includes bar counter seating for up to four people, high-end stainless appliances, stone floors, stone slabs, ample storage, a skylight, and glass doors that open to the dining area
- Fabulous, screened in dining area with skylight, reminiscent of the East Coast, allows for year-round casual dining right off the pool. The dining area is plumbed for a gas ceiling mount heater
- Large, secondary family room includes a gas fireplace with stone surround, detailed moldings, high ceilings, and windows that overlook the front and side yard and gardens
- Large, formal dining room is optimal for holiday entertaining, and offers three skylights, high ceilings, and tall wall space, ideal for art
- Large laundry room with ample storage and sink opens to the pool
Main Level - Residential Spaces
- First bedroom on this level is large with high ceilings and overlooks the pool and rear gardens
- Beautifully appointed full bathroom with tumbled stone floor opens to the exterior pool area and includes a shower, single vanity, and ample storage
- Second bedroom on this level is large with high ceilings and overlooks the pool and gardens
- Designer full bathroom offers a beautifully appointed single vanity, shower with stone surround, and designer lighting
- Third bedroom on this level is en-suite, and includes high ceilings, a large walk-in closet, and overlooks the pool and gardens
- The en-suite bathroom offers a single vanity with stone slab, designer lighting, and shower over the tub
Upper Level
- Large upper-level landing opens directly to the rear yard and gardens, and is ideal for lounging or an ideal workspace
- Beautifully appointed bedroom has pocket doors for privacy and overlooks the pool and gardens. This is an ideal nursery or home office
- Hotel like master suite includes a high ceiling, designer lighting, extensive built-ins, large dressing room with extensive built-in storage, two walk-in closets with custom built-ins, and glass doors that open to a large terrace that overlooks the pool and gardens
- Master bathroom includes large custom, double vanity with stone counters, dual head shower with stone surround, custom fixtures, soaking tub, and a glass door that opens to the rear and gardens
Lower Level
- Two car attached garage with epoxy floor offers ample storage/built-ins and an electric dumbwaiter for easy grocery transport
- +-1,000 bottle climate controlled custom wine cellar
Additional Features
- Built-in speakers throughout
- Nest Thermostat
- Multi zone radiant heat system
- Generator
- Ample storage throughout
- Fully fenced
- Safety cover for pool
- Gated entry with ample off-street parking
- Easy on street parking
- Air conditioning on upper level only
- Exterior lighting
- Gated pedestrian entrance to pool
- Remote control for screen to exterior dining area
- Ample use of skylights
- Potential for the addition of an Accessory Dwelling Unit (Please check with the Town of Ross. www.TownofRoss.org)
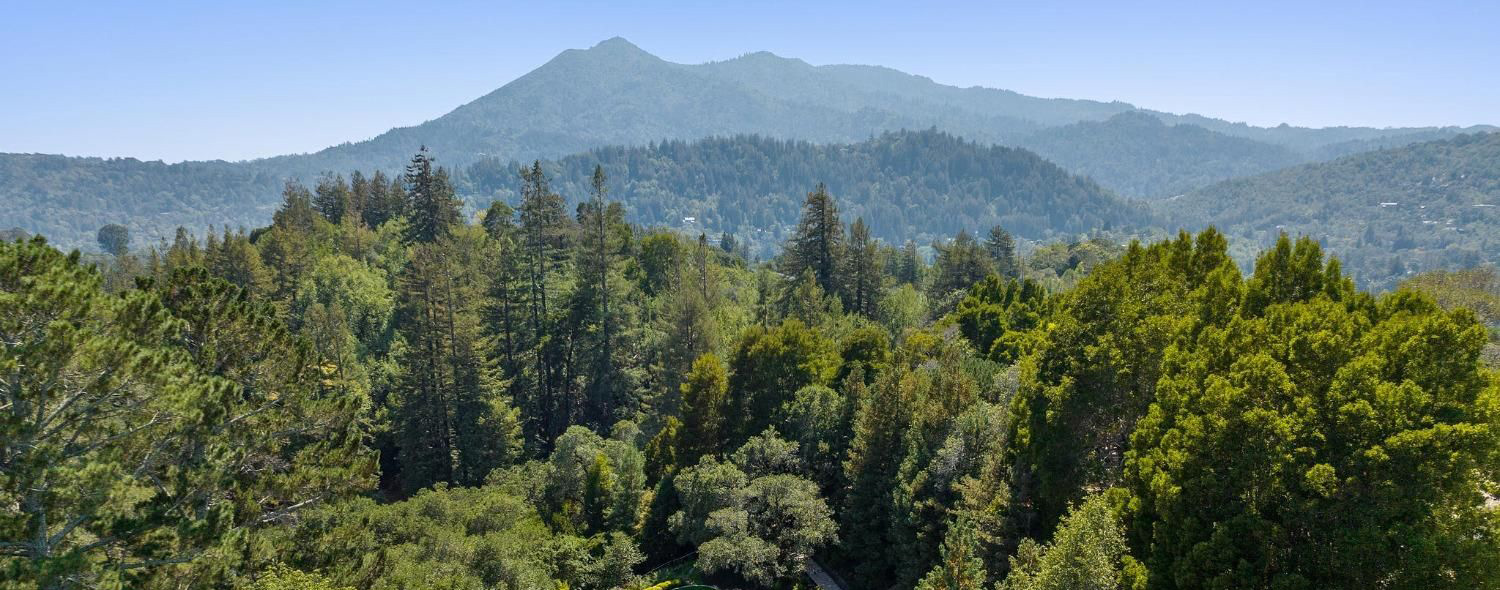
About Ross
In 1857 a Scotsman from San Francisco, James Ross, bought a large Mexican land grant named Rancho Punta de Quentin, which extended from what is now…
Explore Ross
