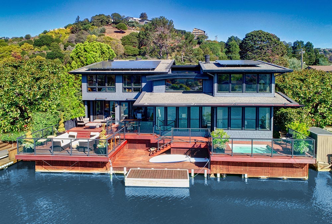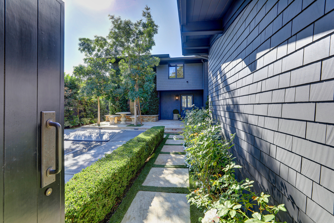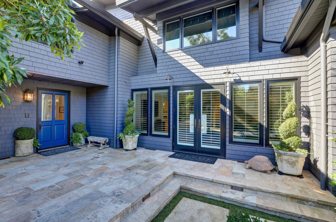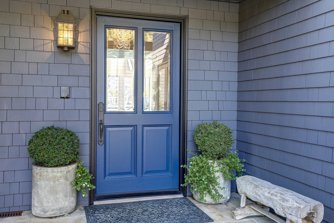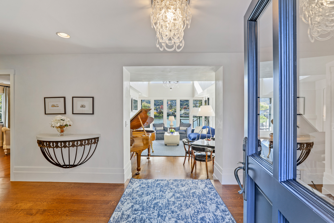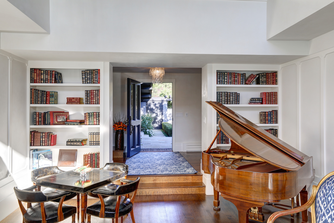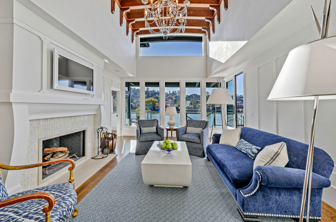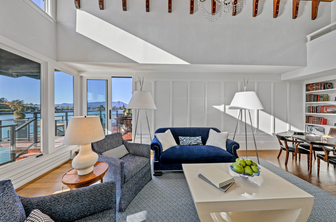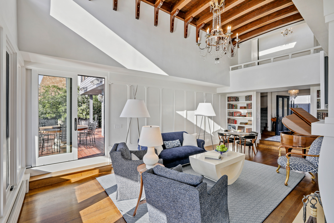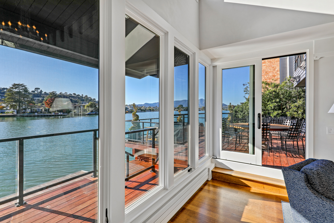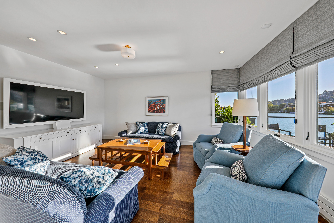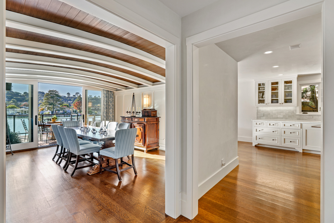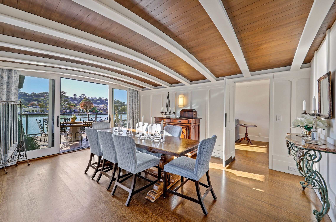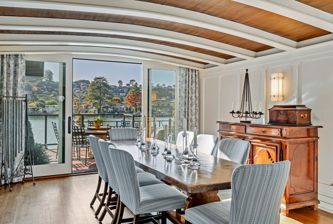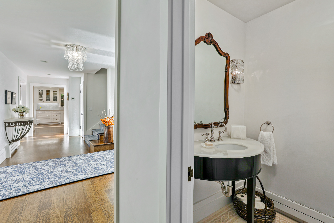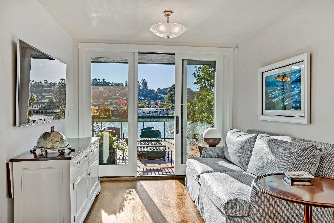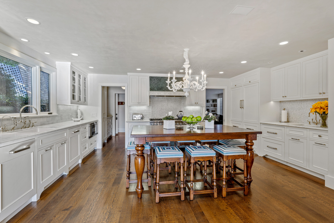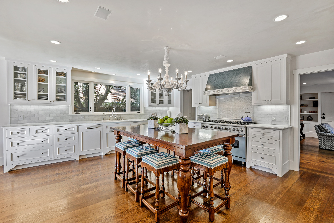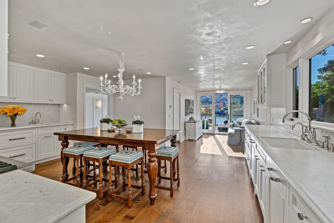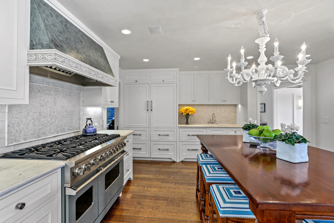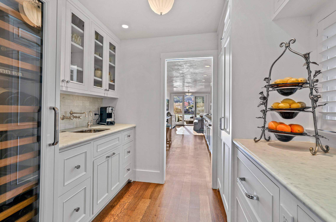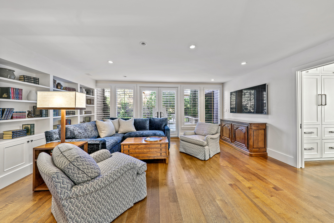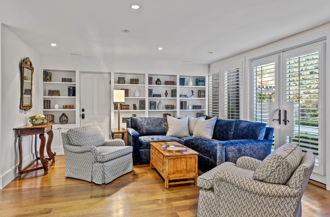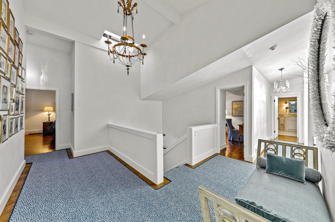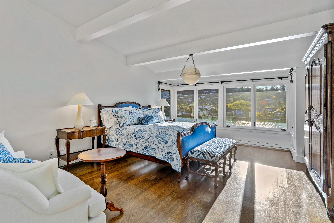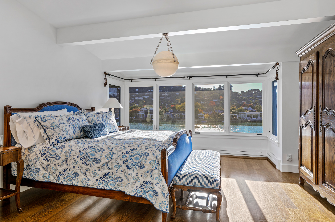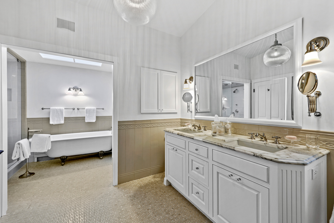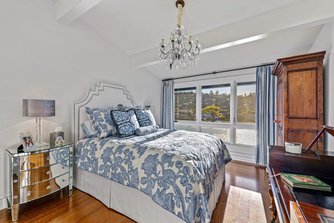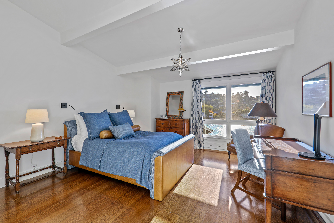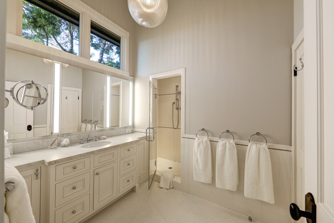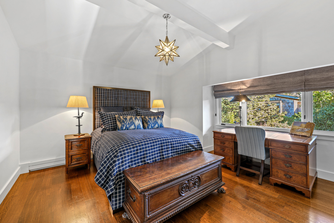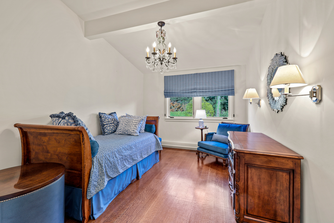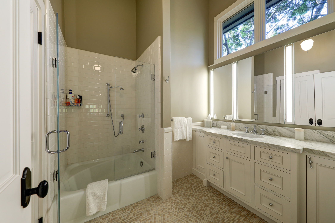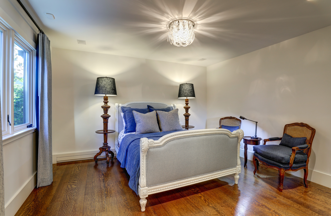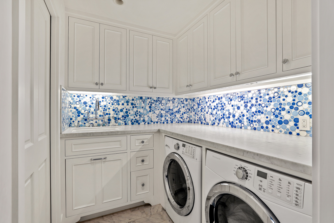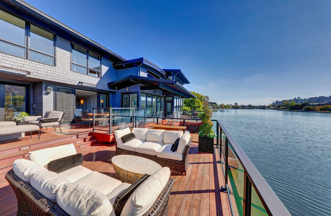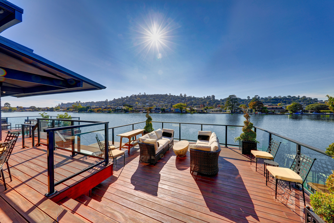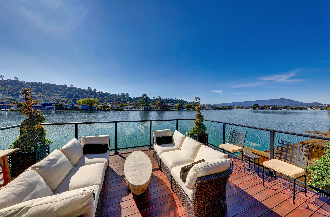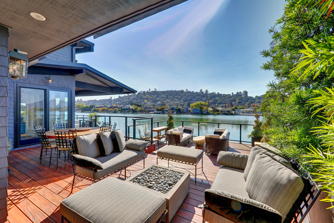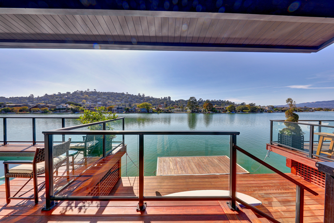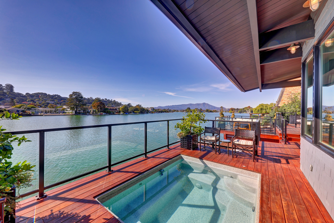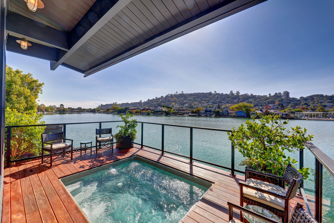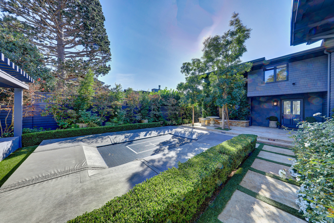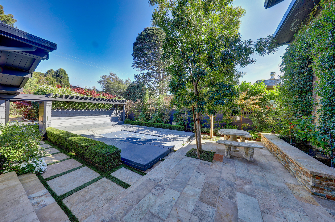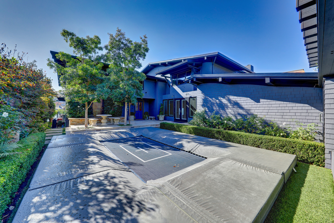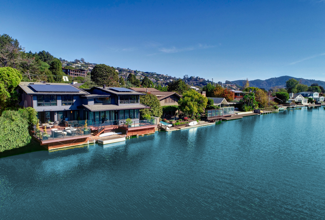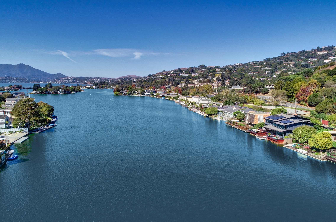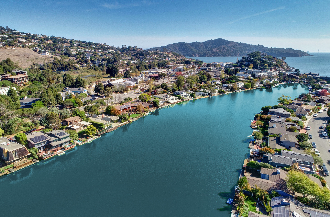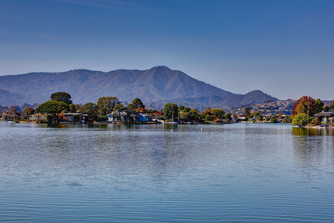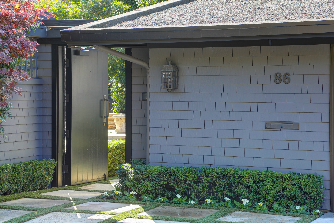

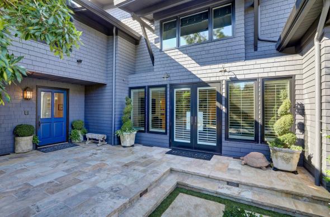
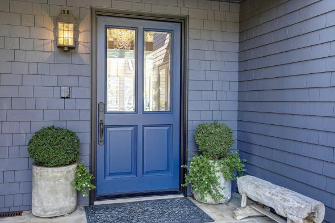
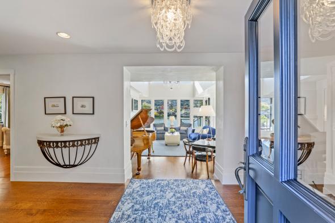
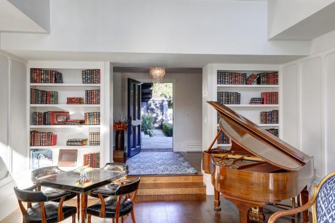
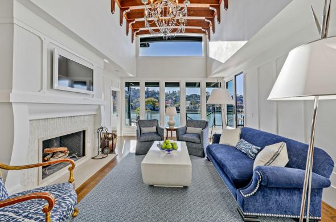
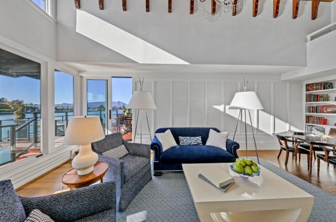
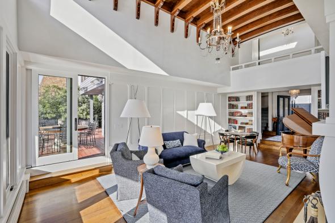
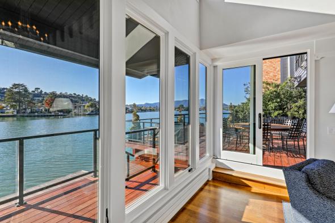
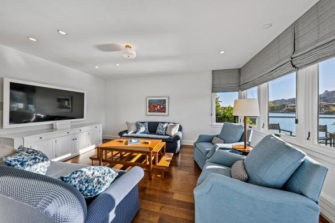
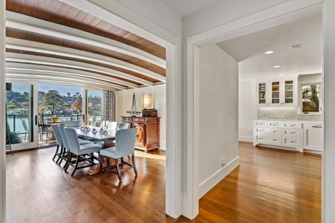
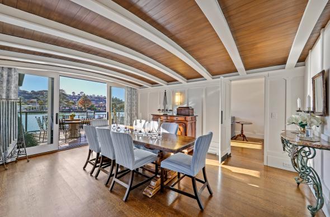

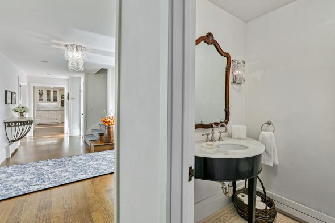
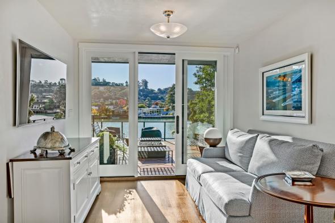
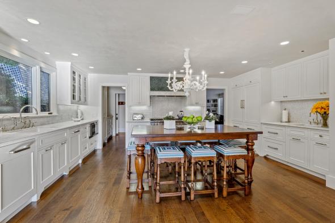
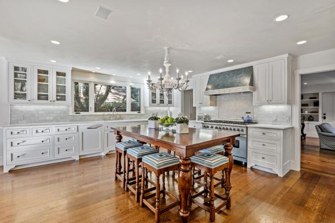
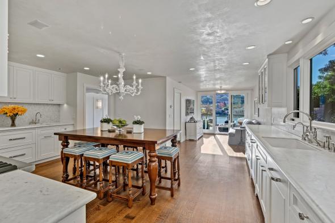
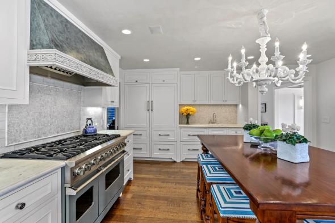
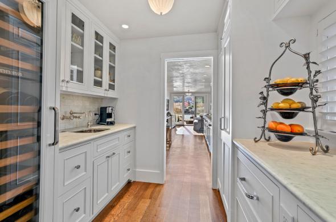
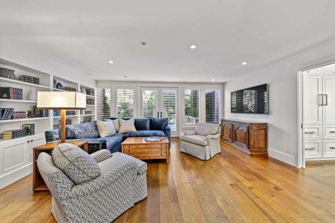
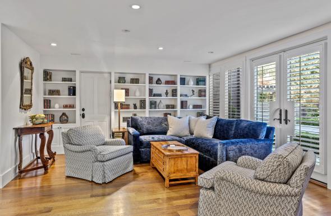
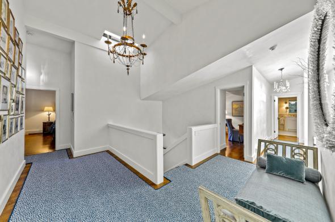
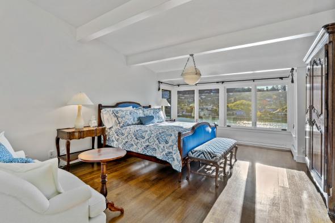

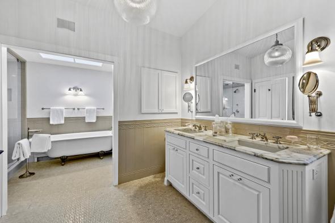
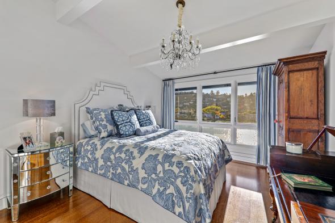
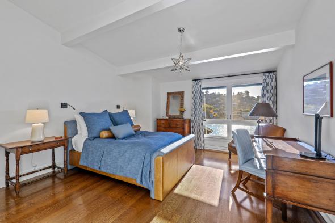
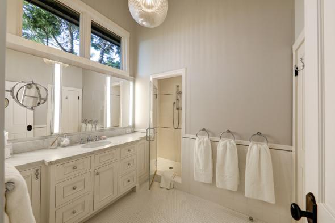
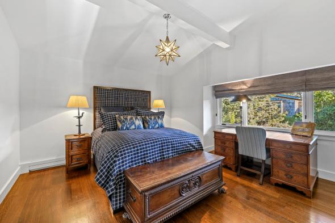

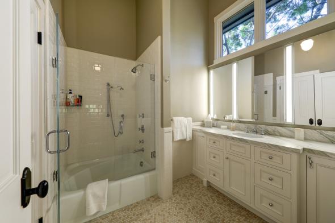

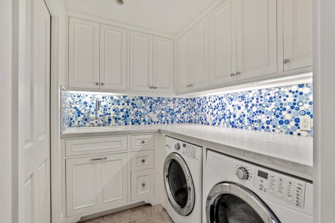
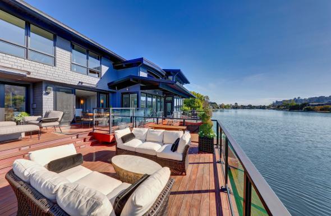
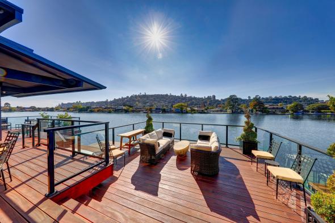

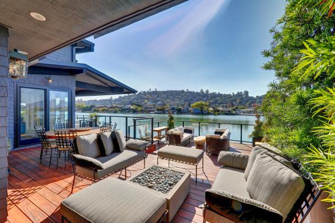
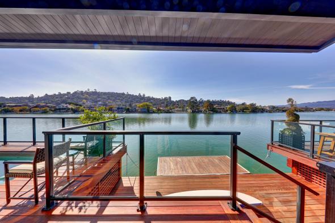
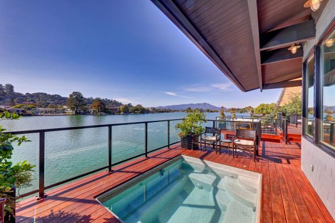
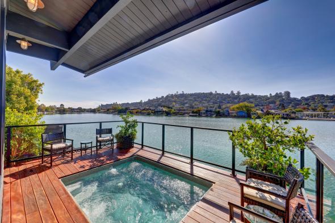
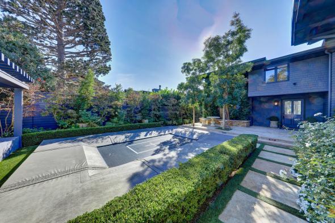
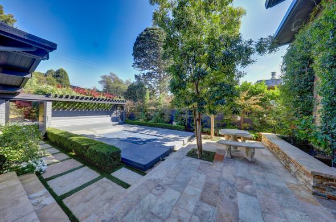
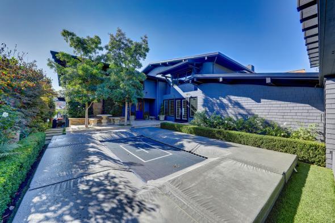
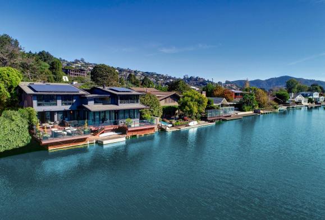
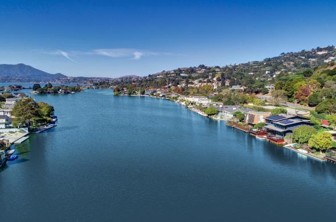
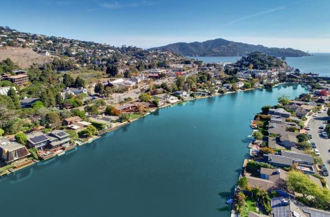
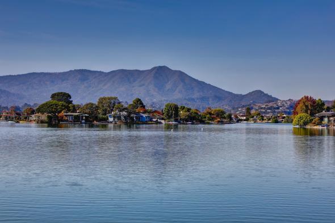
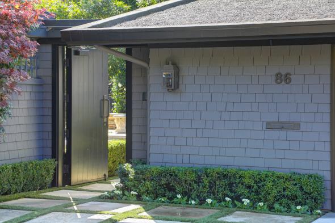
86 Lagoon Road
Belvedere
$10,295,000
Long regarded as one of the very finest and largest homes on the highly desirable Belvedere Lagoon, 86 Lagoon Road is available for the first time in twelve years. The 7 bedroom, 4 full and 2 half bathroom shingle style home offers a very rare floor plan with 6 bedrooms on the upper level, and additional en-suite guest bedroom on the main level. Great scale is enjoyed from the myriad of large public living spaces that include a generous family room, secondary smaller family, large media room, grand scale living room, and fabulous formal dining room. The heart of the house is a south facing/all day sun great room that opens directly to the large deck and outdoor entertaining spaces. Timeless finishes including the extensive use of white marble, plaster walls, designer lighting, and fine architectural details are evident throughout the +- 5,135 square foot home. Perfectly site placed the widest part of a south facing channel, the waterfront residence enjoys sweeping views that extend from Mt. Tam to the hills of Southern Marin and incorporate famed Belvedere Island. Resort living is enjoyed year round with the immediate access to water and outdoor living spaces that include a grand scale deck for entertaining, hot tub, dock, outdoor shower, outdoor kitchen, outdoor heaters, gas firepit, mature gardens, and regulation built-in trampoline. The residence is located in the coveted flats of Belvedere in a walk to town/ferry location that is just blocks from all of downtown Tiburon’s finest shops and restaurants. Located in the highly regarded K-8th grade Reed School District.
Main Level
- Gated entrance to interior courtyard
- Large formal foyer
- Grand scale living room with soaring ceilings offers two sets of built-ins, a wood burning fireplace, lagoon views, and glass doors that open to the exterior deck
- Incredible formal dining room, ideal for hosting larger events, overlooks the lagoon
- Adjacent large media room/secondary family room is ideal for movies
- Main level en-suite bedroom, ideal for guests or in-laws, offers a custom bathroom with subway tile backsplash, pedestal sink, and large walk-in shower
- Formal powder room includes beautifully designed Alabaster sink and custom lighting
- Fabulous chef’s kitchen offers Calacatta marble slabs with subway tile backsplash, Waterworks fixtures, 8 person bar/counter seating at island, Viking Range, high-end stainless appliances, additional freezer/refrigerator pull out drawers, and 2 Miele dishwashers; Bar/service-prep area offers Sub Zero wine refrigerator, sink, and coffee bar area
- Adjacent family room opens directly to the exterior living spaces
- Secondary formal powder room
- Large laundry room with ample storage conveniently located on the main level
- Fabulous grand scale family room includes extensive built-ins and glass doors that open directly to the interior courtyard
Upper Level
- Small bedroom, ideal as an office or nursery, overlooks the front yard
- Second bedroom on this level is large and offers a deep closet with custom built-ins
- Beautifully renovated full bathroom includes Carrera slab and subway tilework, Waterworks fixtures, and private toilet closet
- Third bedroom on this level offers high ceilings and a deep closet
- Second full bathroom in this wing includes Carrera custom vanity, high ceilings, Waterworks fixtures, and private toilet closet
- Fourth bedroom on this level overlooks the lagoon and offers a large walk-in closet with additional storage
- Fifth bedroom on this level offers custom built-ins, high ceilings, and overlooks the lagoon
- Hotel like master suite includes large bedroom with custom lighting, a walk-in closet, and four additional closets for ample storage
- Beautifully appointed master bathroom includes custom lighting, Waterworks fixtures, stand-alone tub, large steam shower, custom designed TV in the mirror, private toilet closet, and Calacatta marble double vanity
Additional Features
- Large, two car attached garage with custom built-ins, a second Sub Zero refrigerator, and extra storage
- Ample on-street parking
- Designer lighting throughout
- Solar Craft panels with Tesla battery wall for full home power back-up (generator)
- Lutron Lighting
- All plumbing is Waterworks
- Vaughan designer custom lighting throughout
- Regular updating and maintenance done by Hadley Construction
- Radiant heat in kitchen and family room
- Extensive use of electronic skylights on the upper level
- Blocks from the Belvedere Sailing Society
- Extensive storage underneath and on the side of the home
- Completely fenced
- Security system
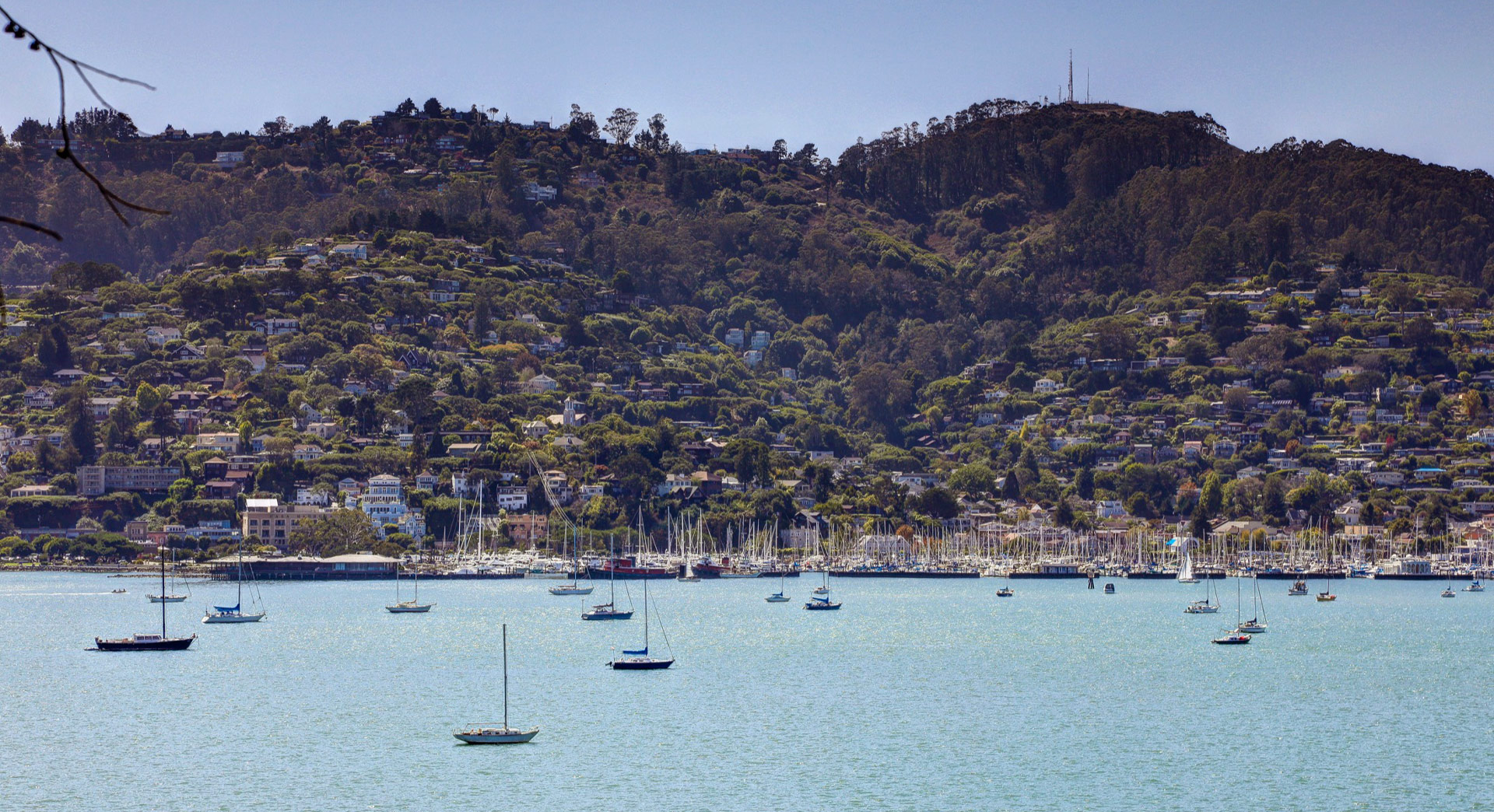
About Belvedere
Surrounded on three sides by San Francisco Bay, Belvedere consists of two islands -- the larger being Belvedere Island, the smaller being Corinthian…
Explore Belvedere
