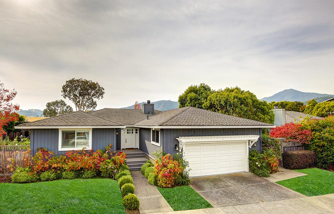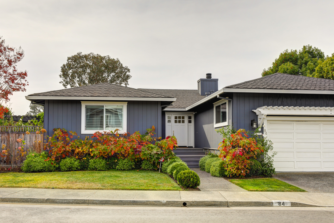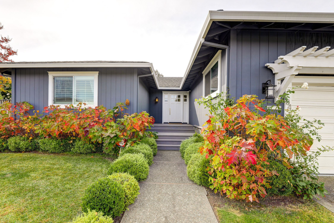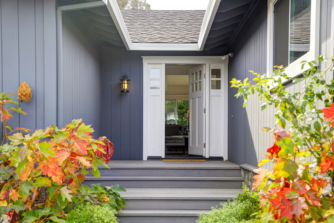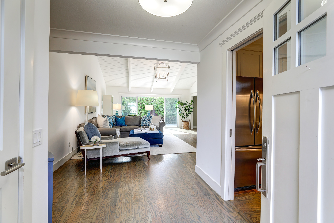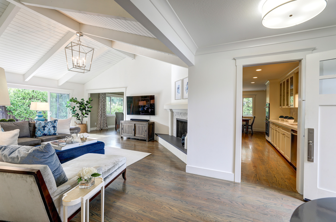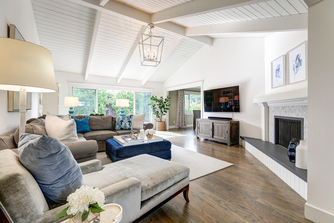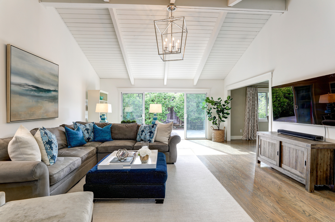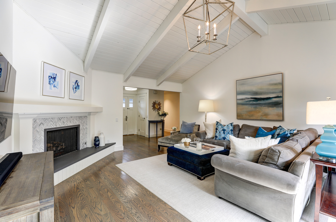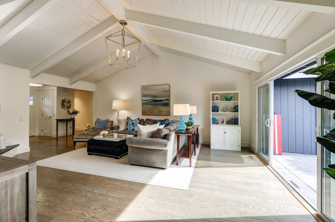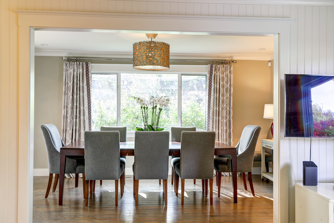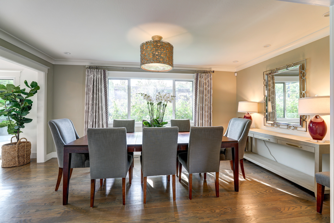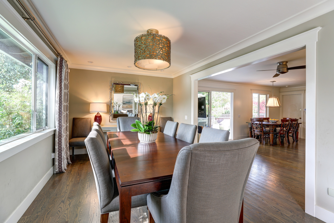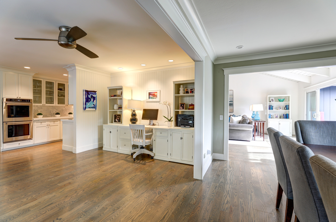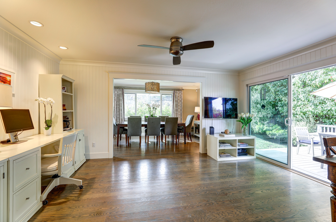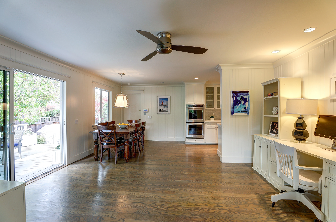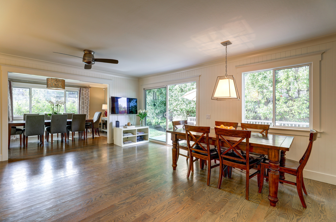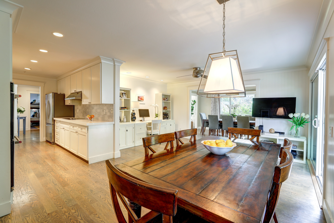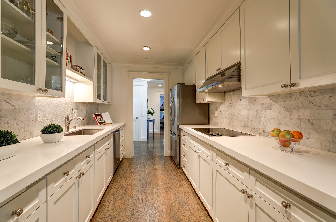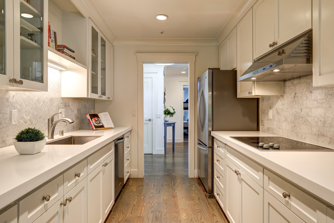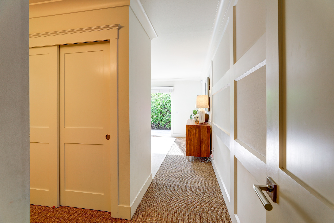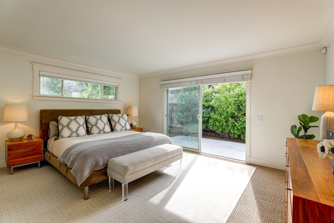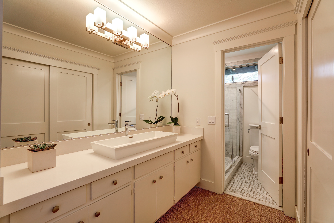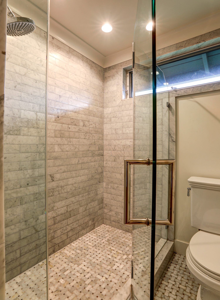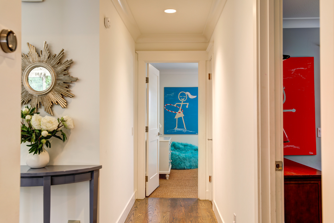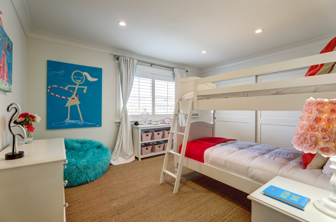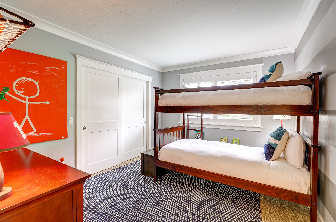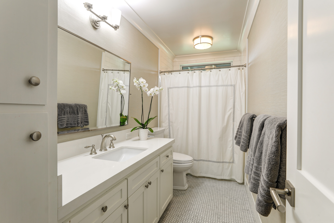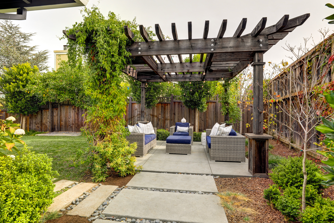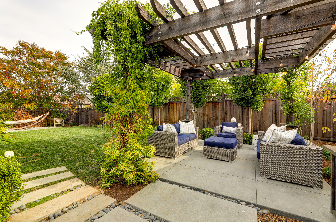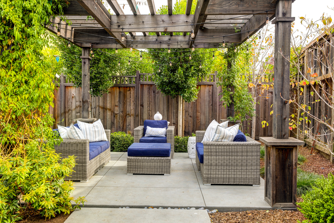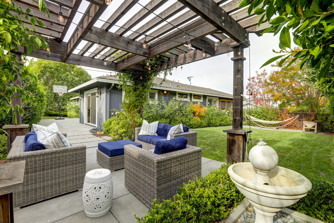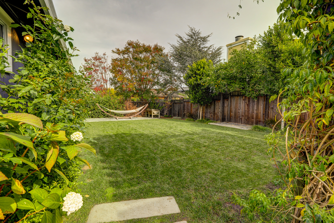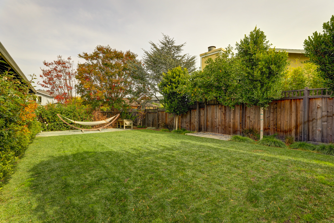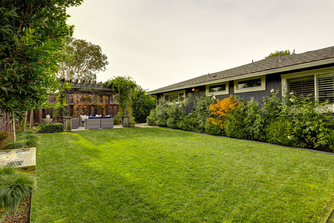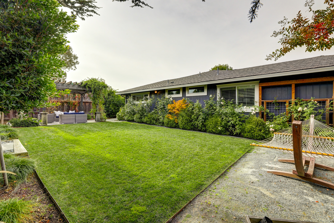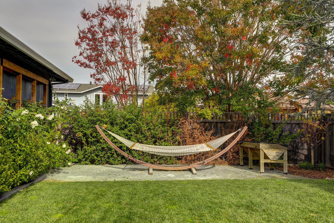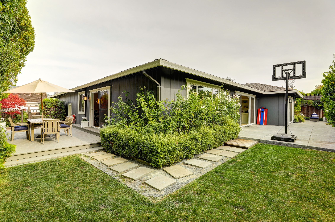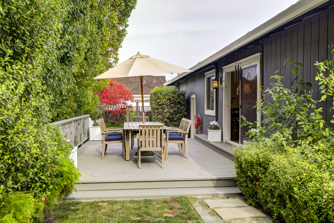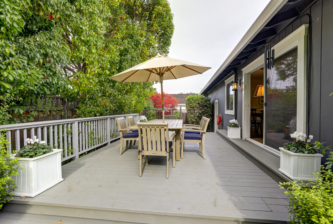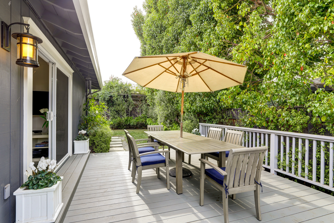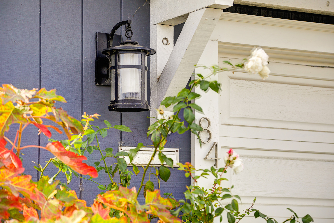
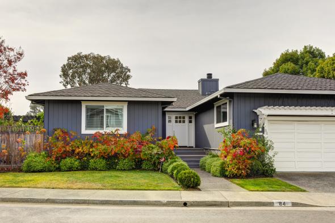
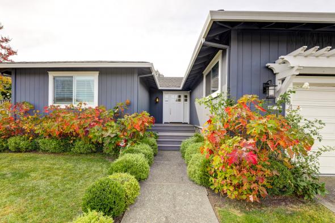
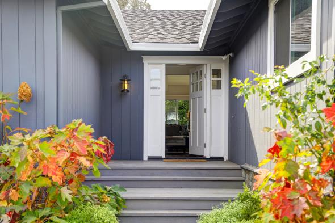
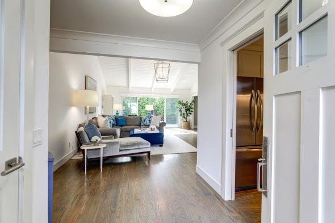
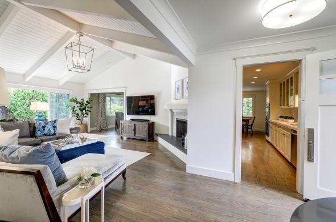
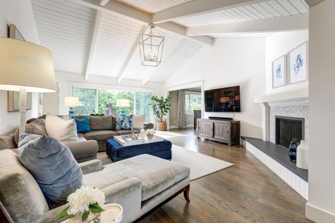

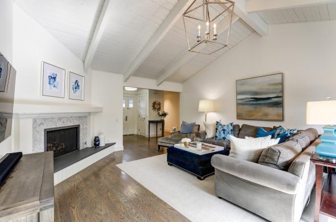
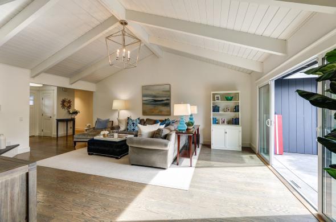
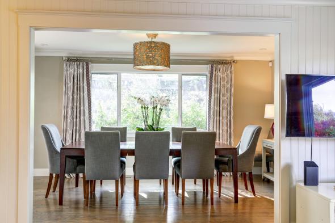
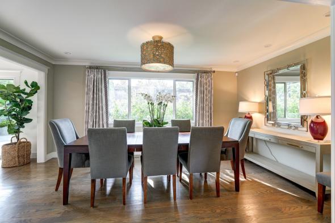
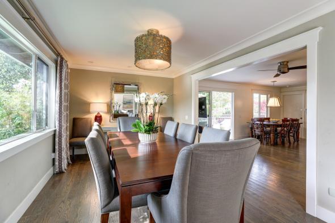
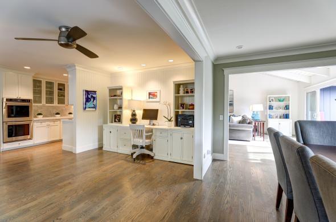
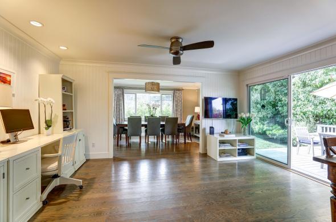
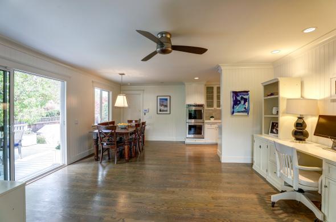
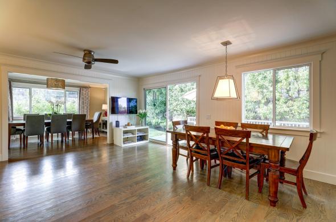
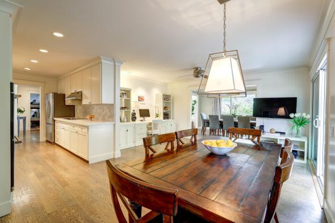
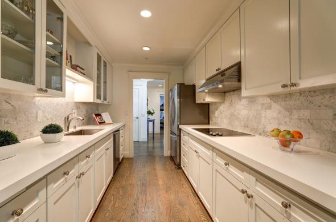
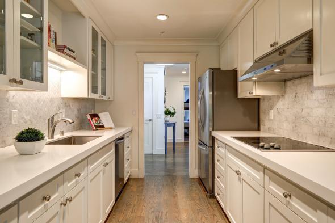
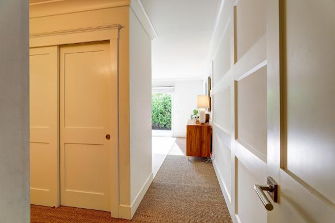
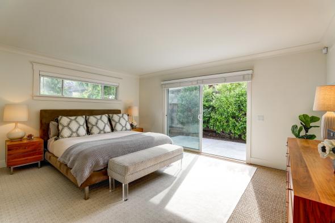
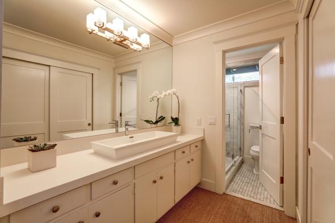

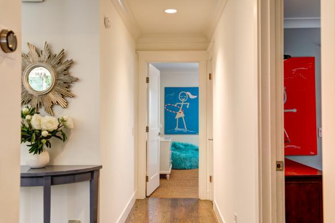
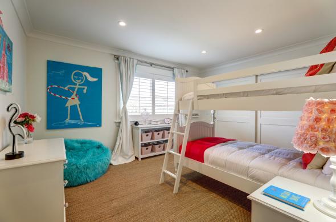
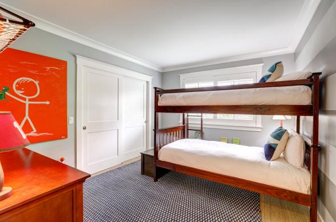
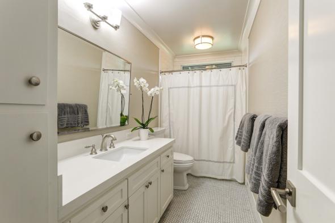
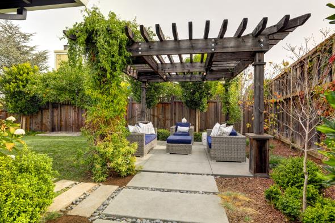

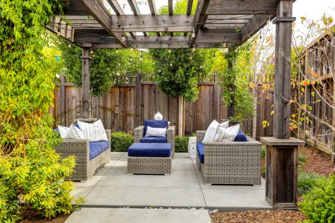
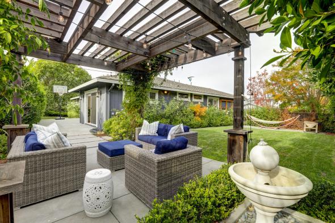
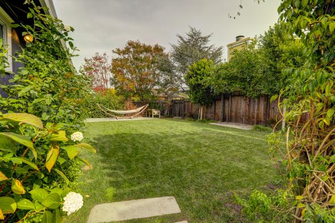
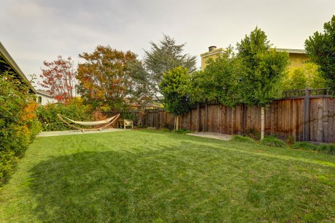
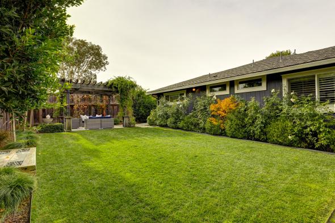
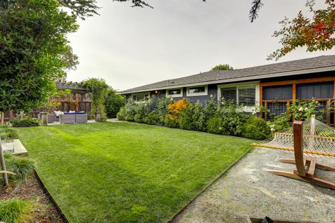
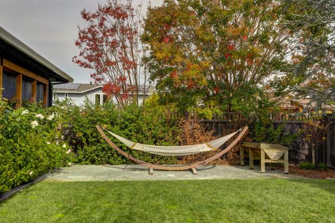
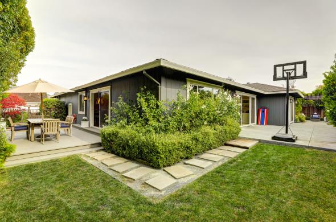
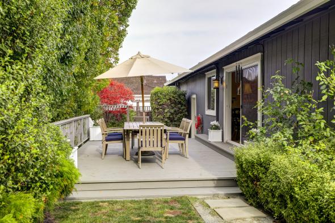

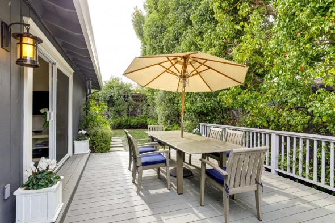
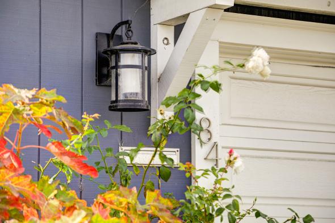
84 Via La Brisa
Larkspur
$1,895,000
This extraordinary one level Larkspur Marina residence has been recently renovated with high-end, designer finishes throughout. The +-1938 square foot home seamlessly integrates high ceilings with great scale, optimal light and a highly desirable open floor plan. The extensive use of milled woodwork, classic white marble, and chic lighting has been incorporated throughout the magazine worthy renovation. The heart of the home is a grand scale great room that offers multiple flexible public spaces that can be customized to one’s personal needs. Perfectly site placed on a completely level lot, the 3 bedroom, 2 bathroom residence offers optimal indoor/outdoor living. Most of the home’s public rooms open to beautifully designed, mature rear yard and gardens. The beautifully landscaped grounds offer a pool site, large level lawns, a large deck, patio with arbor, and multiple opportunities for outdoor dining and entertaining. Just steps from the highly rated Redwood High School, the home is also walking distance to downtown Larkspur’s many fine shops and restaurants, and one minute by car from Highway 101, in what is one of Marin County’s most desirable commute locations.
Features
- Formal foyer with coat closet
- Beautifully designed, grand scale living room offers high ceilings, designer marble fireplace, and glass doors that open to the rear yard and gardens
- Fabulous open dining room, ideal for holiday dinners, overlooks the rear yard and gardens
- Stunning all white Chef’s kitchen includes high-end stainless appliances, white Quartz slabs, Carrera subway backsplash, and eat-in space
- Adjacent family room, grand in scale, offers extensive built-ins for storage, large dining area, and glass doors opening to the large, open play area
- Large master suite with double closets, seagrass carpet, and paneled woodwork offers glass doors that open to the rear yard and gardens
- Beautifully designed master bathroom includes Carrera marble basket weave floor design, large, walk-in shower with Carrera subway tile surround, and ample storage
- Lovely bedroom overlooks the side yard and gardens
- Lage, tile designer bathroom with shower over the tub offers designer tile floor and large vanity with ample storage
- Third bedroom overlooks front yard and gardens
Additional Features
- Nest system
- State of the art security system
- Ample storage throughout
- Fully fenced rear yard and gardens
- 2 car garage
- Laundry is located in the garage
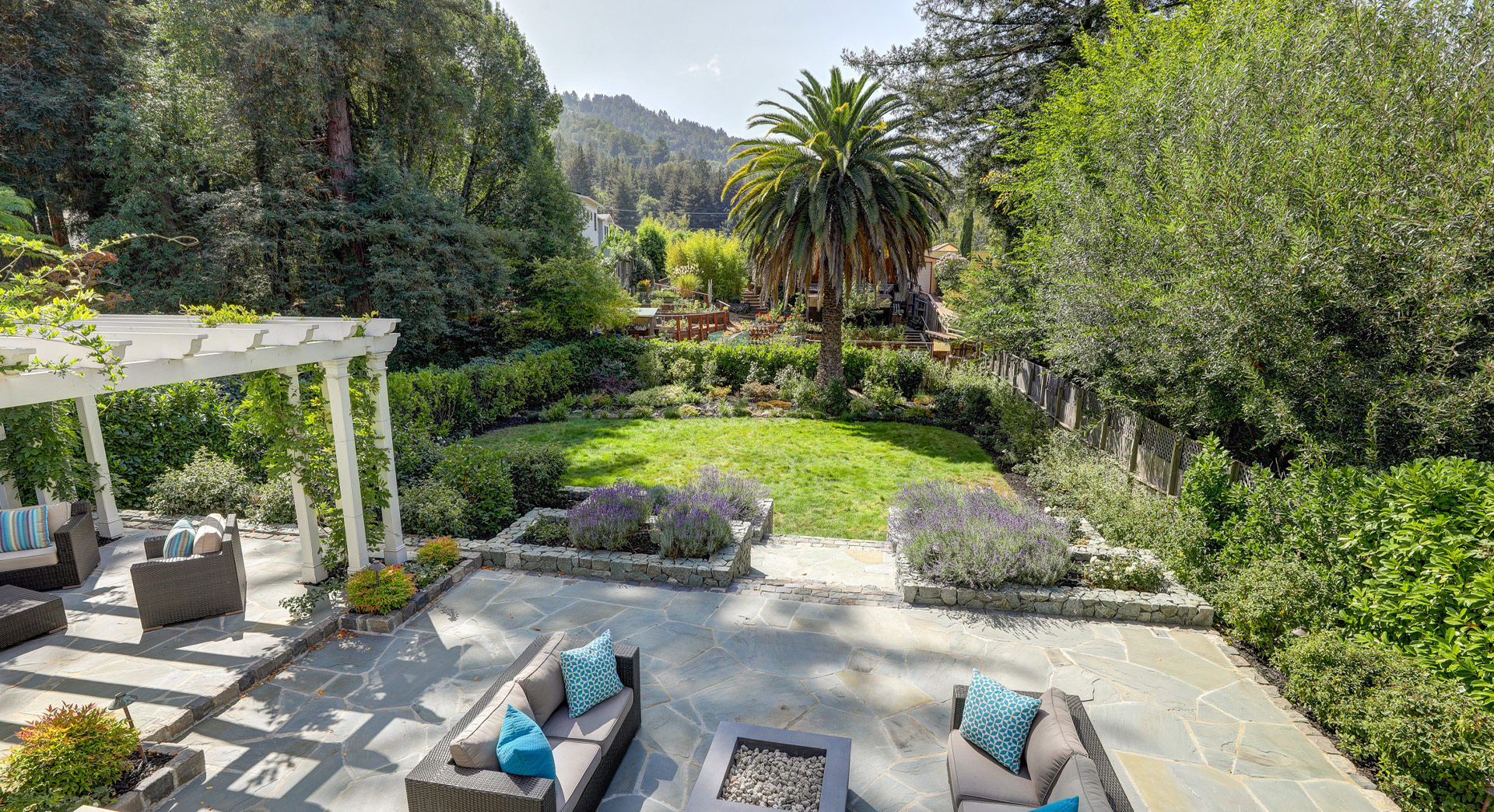
About Larkspur
Halfway between Sausalito and San Rafael, nestled between Mount Tamalpais and the Bay, lies a place of almost magical charm and sweeping beauty…
Explore Larkspur
