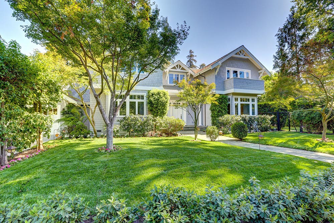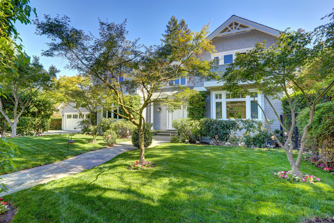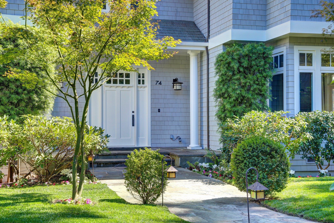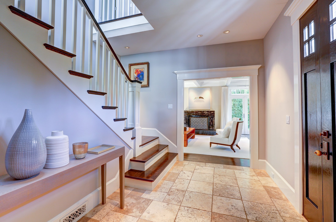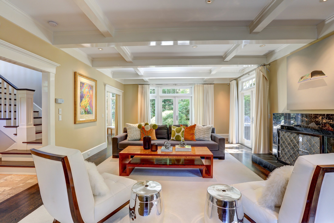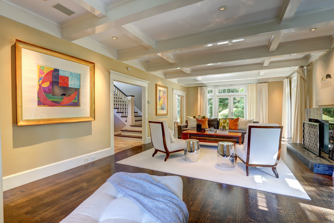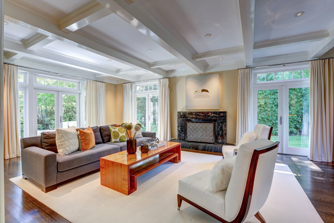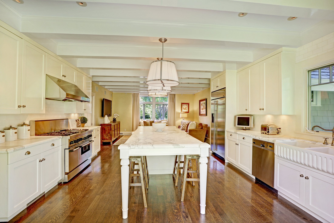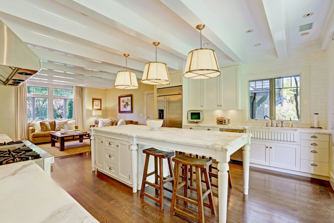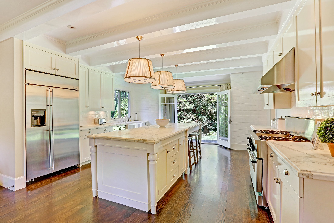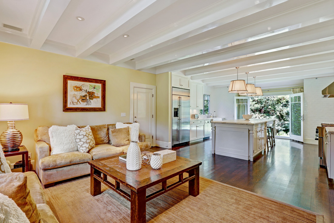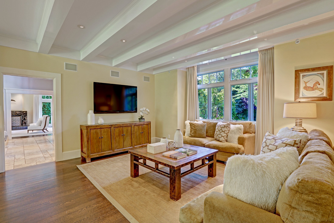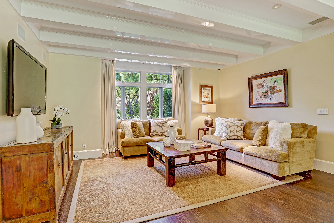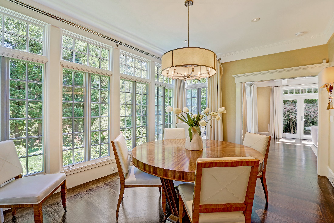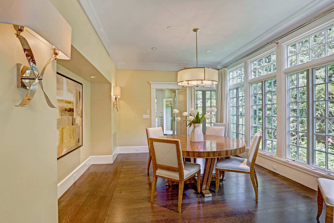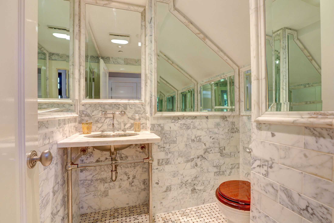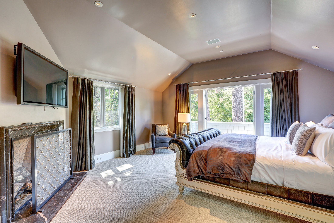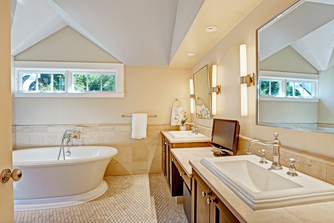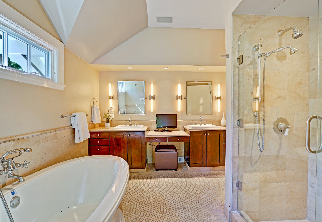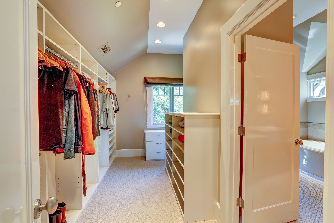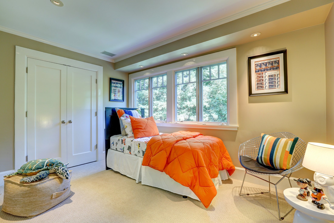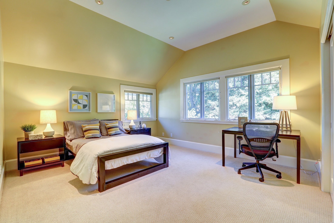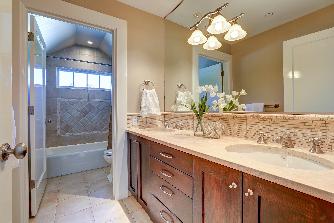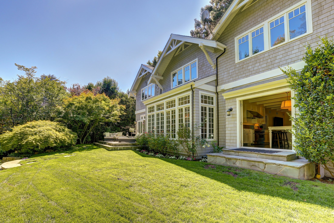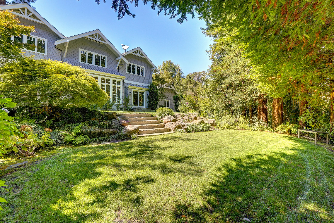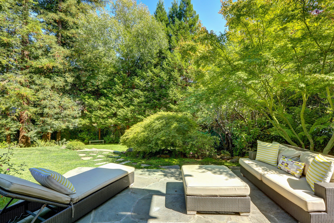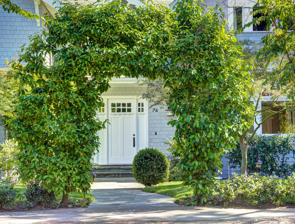

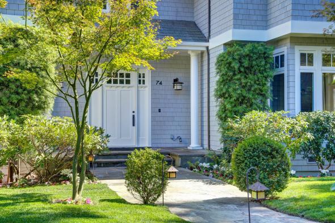
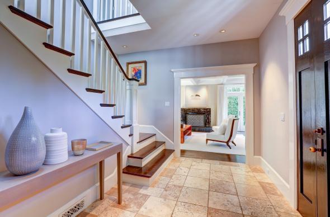
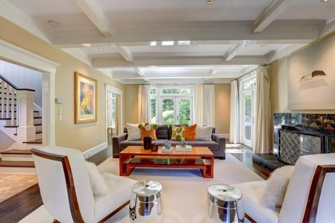
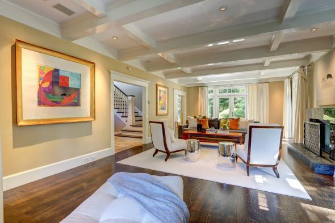


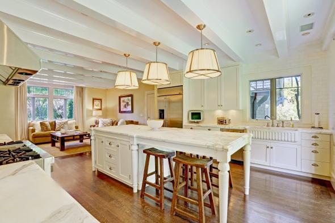
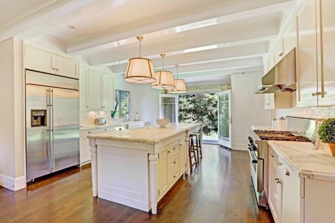
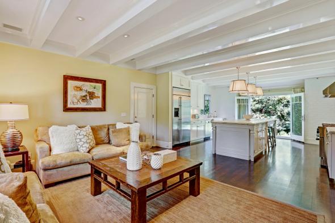
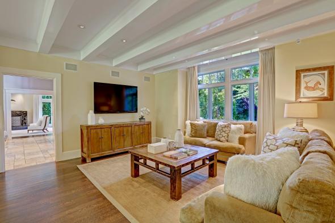
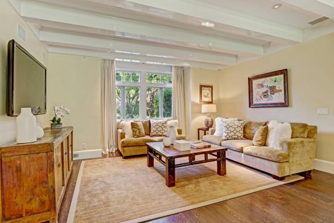
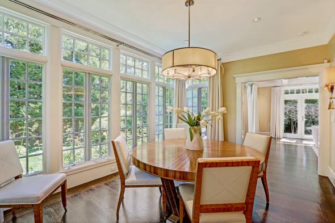
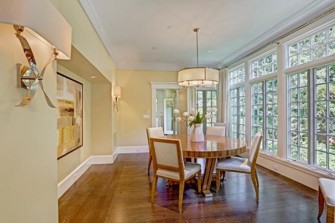
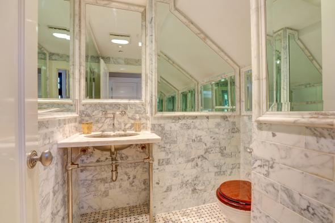
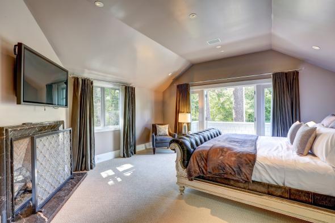
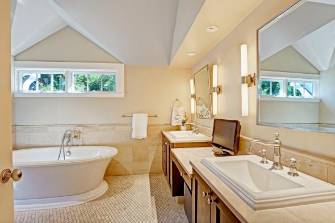
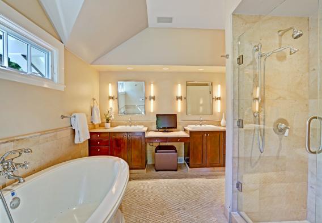
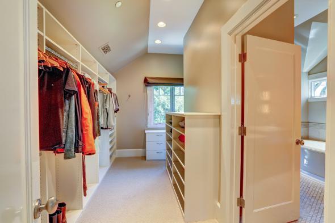
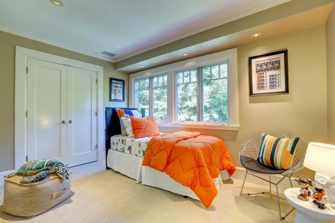
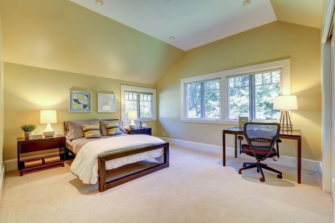
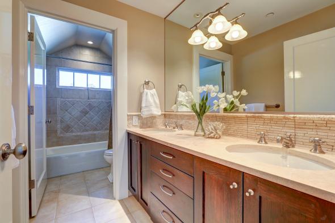
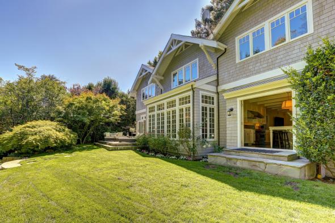
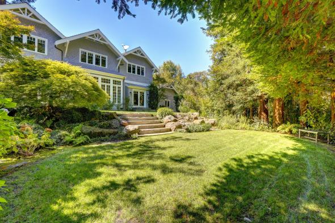
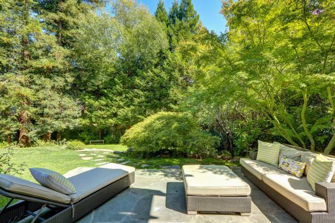
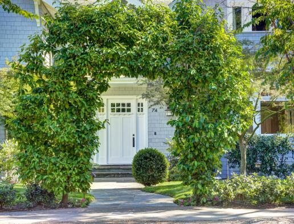
74 Shady Lane
Ross
$3,495,000
The crown jewel of Shady Lane has just become available for the first time since its completion in 2002. This stunning Hampton’s style residence blends high-end, timeless finishes, great scale and light, and fine architectural details throughout. Box beam ceilings, thick moldings, and beautifully constructed divided light windows grace the +- 3,000 square foot residence. The heart of the home is an all white marble kitchen/great room that opens directly to the sweeping level lawn and mature gardens. The 4 bedroom, 2 1/2 bathroom residence offers an optimal floor plan with all four bedrooms on the upper level. The park like +- 3/10th of an acre grounds offer multiple verdant lawns, a lovely outdoor patio area, ideal for entertaining, mature plants and trees, and the sound of rushing water in the adjacent creek in the wintertime. Perfectly site placed on a completely level lot on one of Ross’ most desirable streets, the residence is walking distance to the highly acclaimed k-8th grade Ross School, Ross Common, and downtown San Anselmo’s many fine shops and restaurants.
Main Level
- Large, formal foyer
- Stunning, hotel like living room offers box beam ceilings, large marble fireplace, and four sets of French doors opening to the sweeping level lawn and gardens
- Striking all white kitchen offers Calcutta counters, white Subway tile backsplash, high-end, stainless appliances, a large center island with bar/counter seating, and glass doors opening to the rear yard and gardens
- Large, adjacent family room offers beamed ceilings and overlooks the front yard and gardens
- Fabulous, large dining area offers tall walls of glass that overlook the rear yard and gardens
- Exquisite Carrera powder room with basket weave flooring and pedestal sink
Upper Level
- Beautifully appointed master suite offers high ceilings, a marble fireplace, large, walk-in closet with custom built-ins, and glass doors that open to a balcony
- Large, limestone master bathroom with double vanity, soaking tub, and high ceilings
- Lovely bedroom overlooks the rear yard and gardens
- Beautifully appointed large bedroom with high ceilings overlooks the front yard and gardens
- Fourth bedroom on this level has high ceilings and overlooks the rear yard and gardens
- Beautifully appointed limestone bathroom with double vanity
Additional Features
- Air conditioning
- Large two car garage with interior access
- Laundry area
- Ample storage throughout
4
Bedrooms
2.5
Baths
3000
Sq Ft
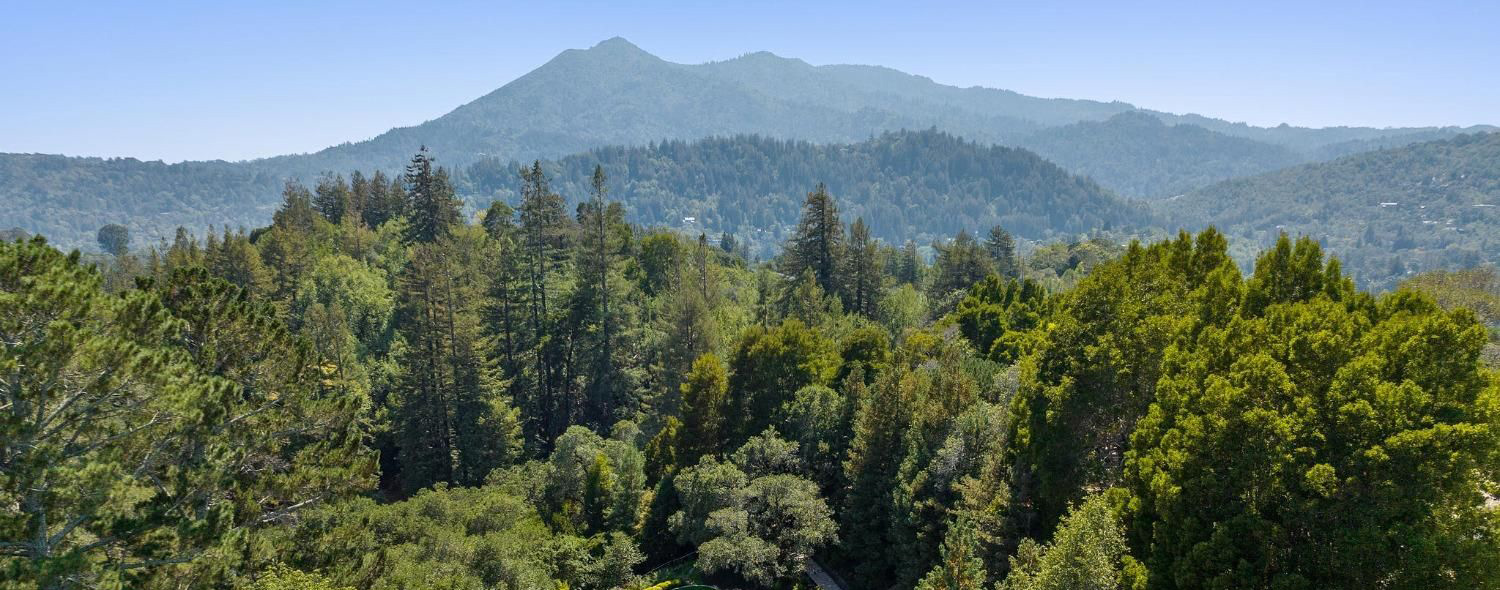
About Ross
In 1857 a Scotsman from San Francisco, James Ross, bought a large Mexican land grant named Rancho Punta de Quentin, which extended from what is now…
Explore Ross
