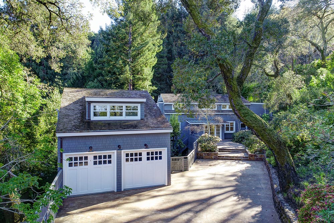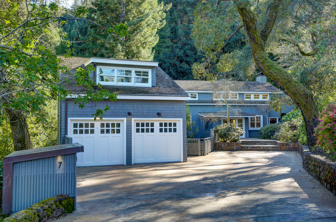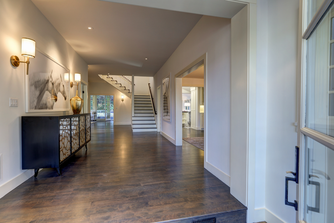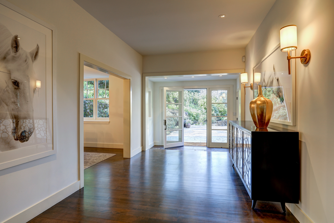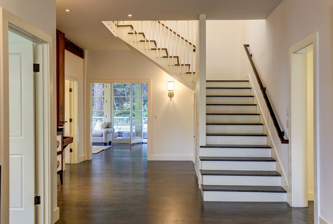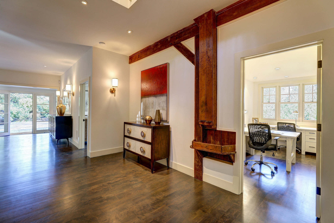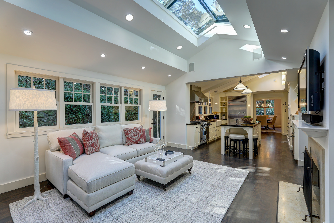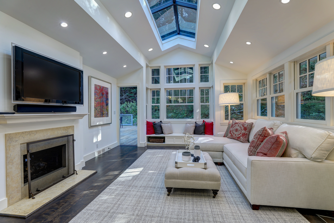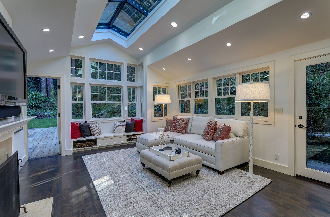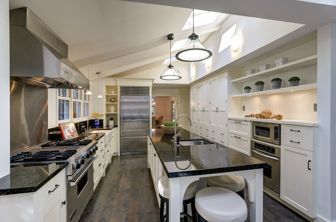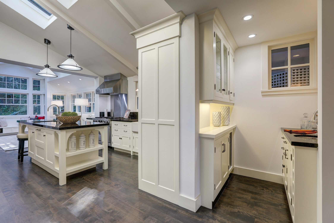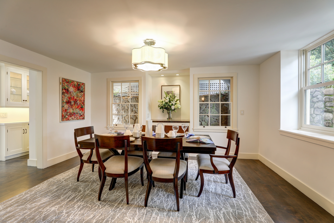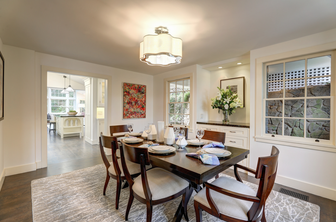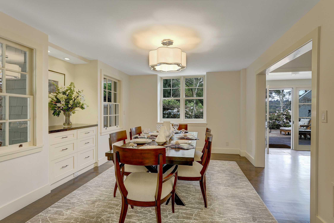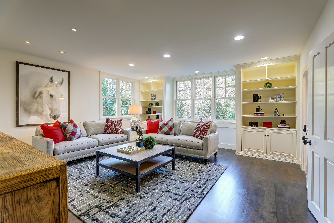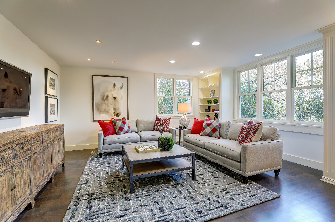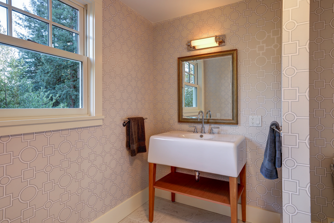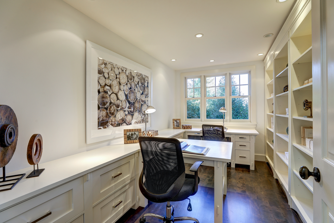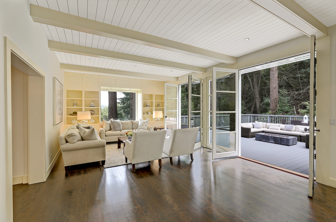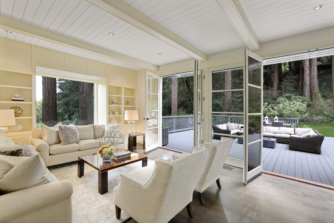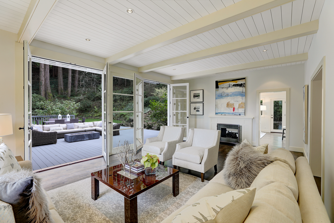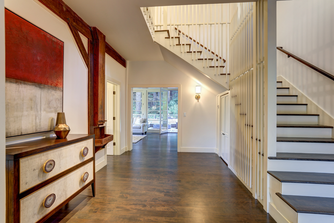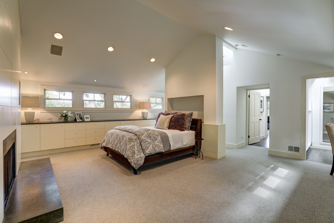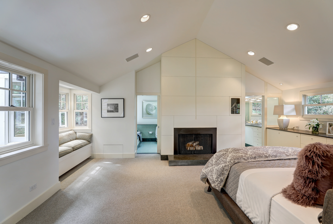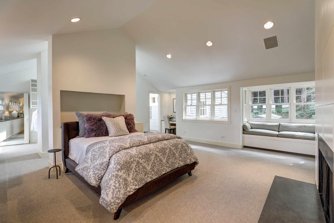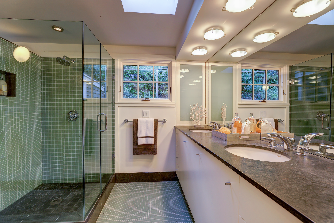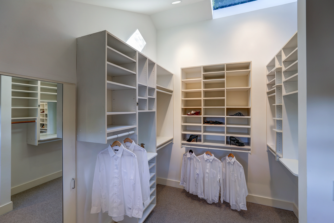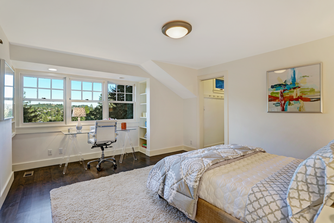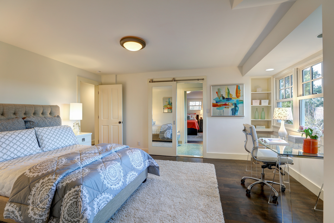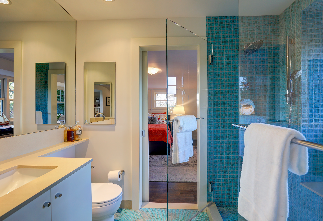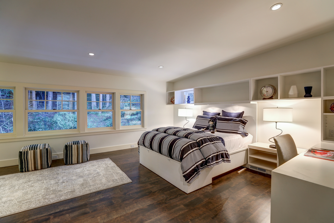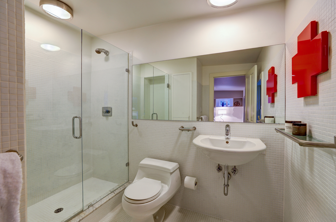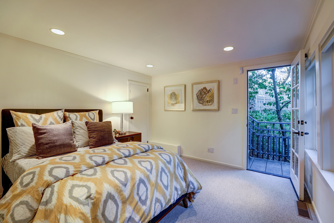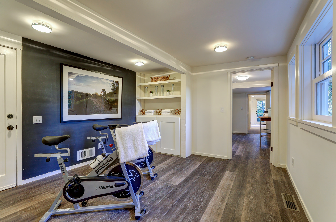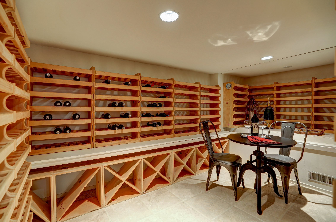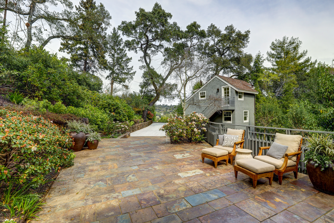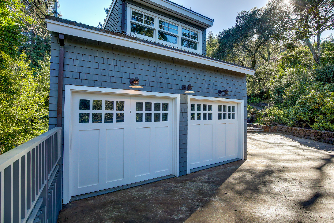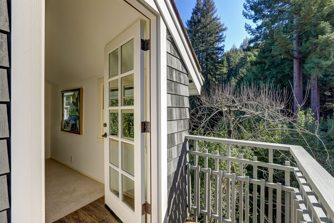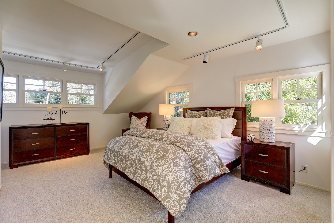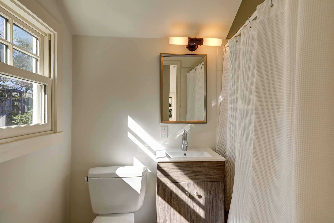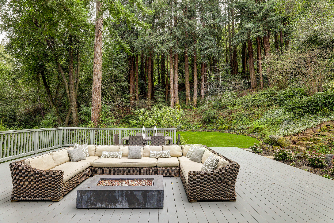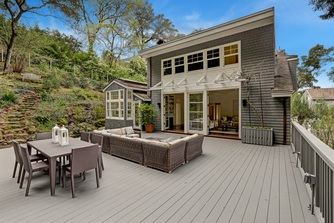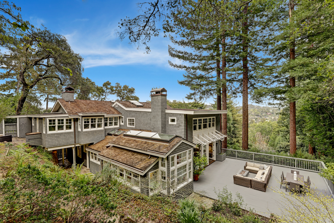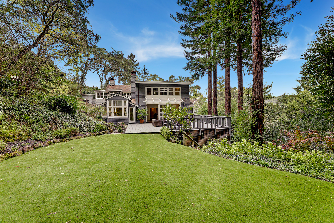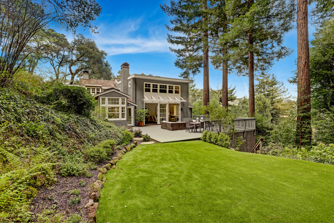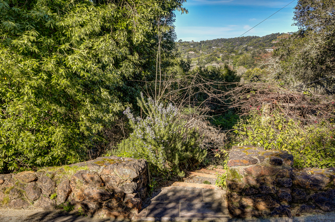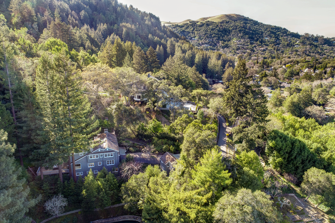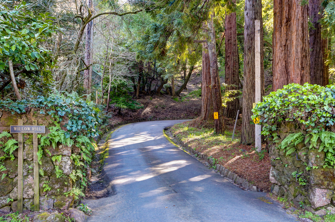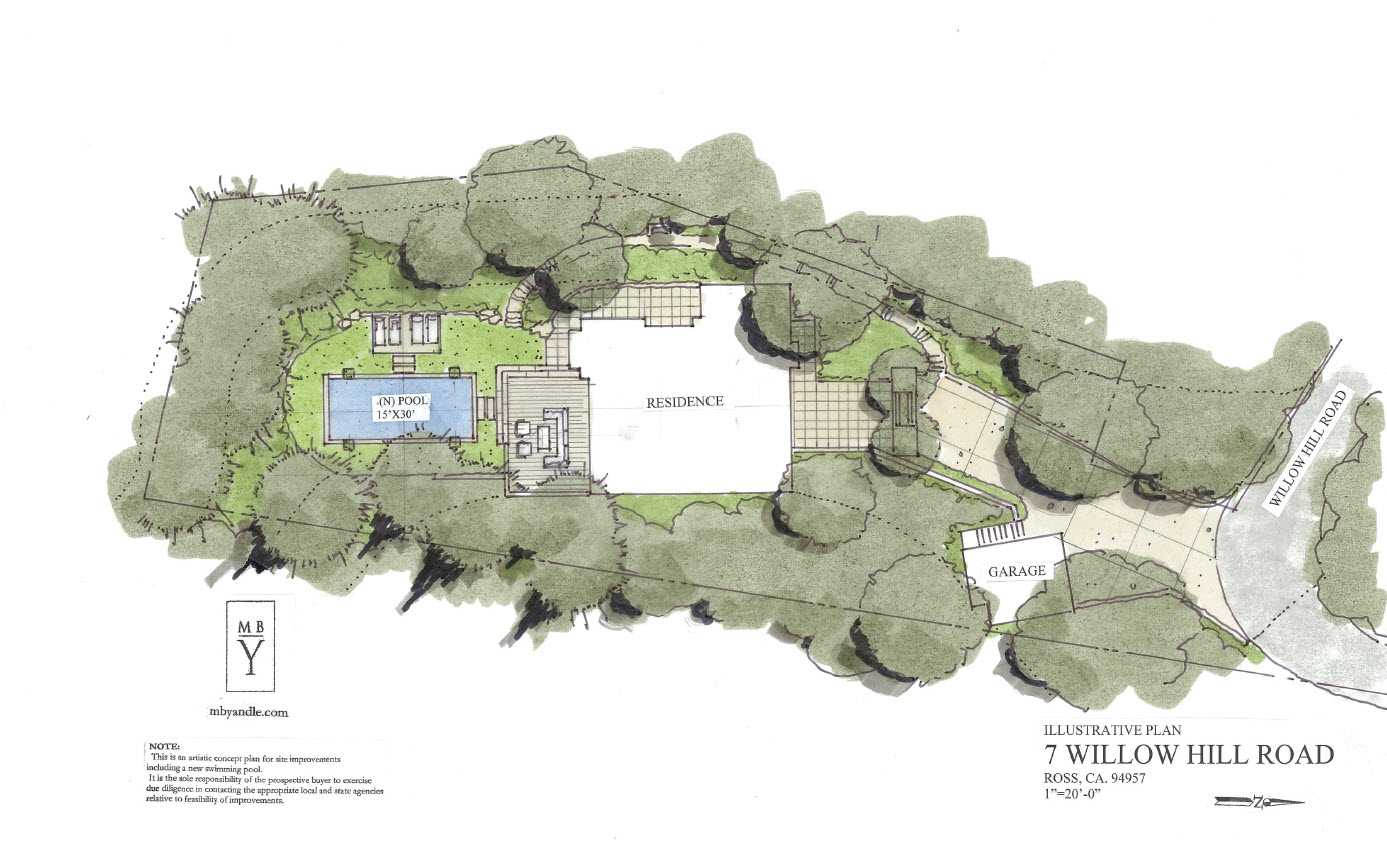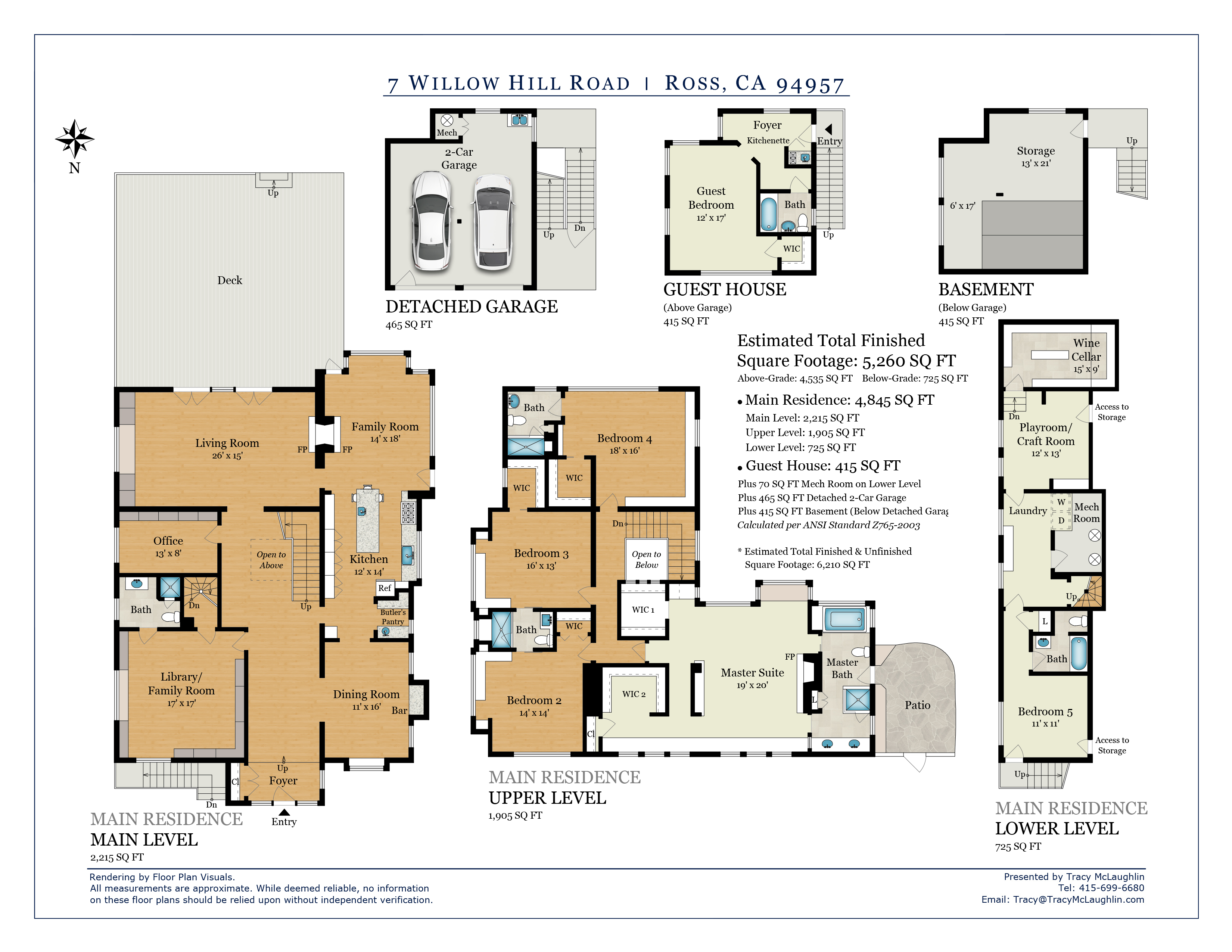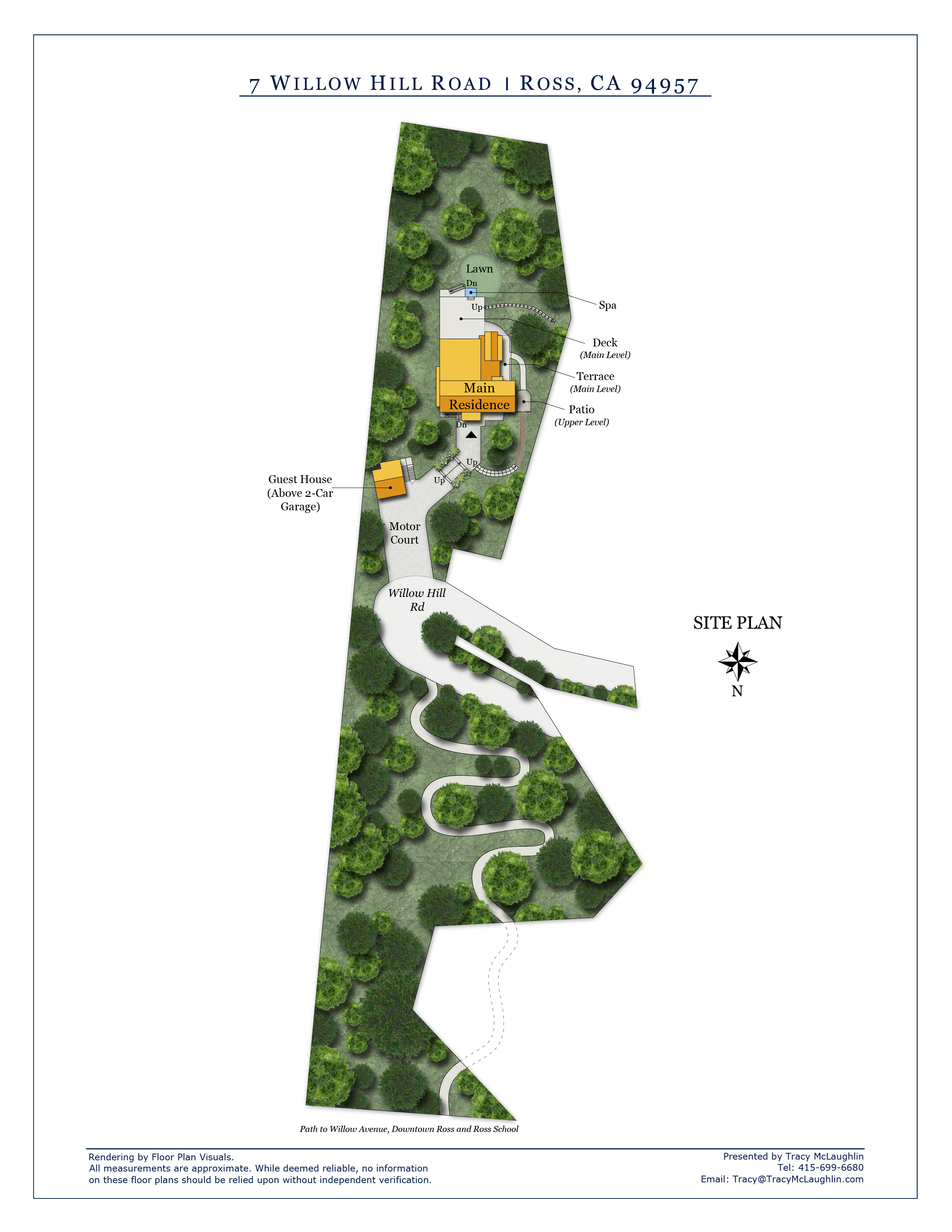
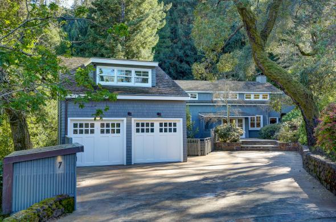

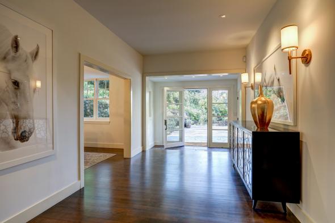
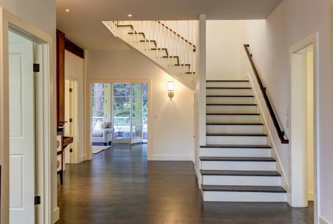
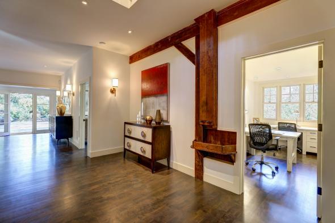
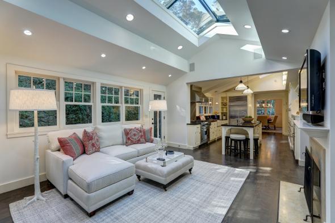
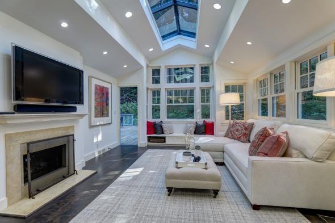

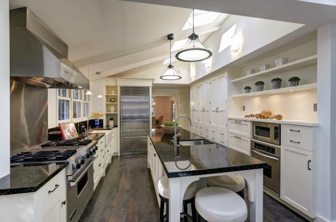
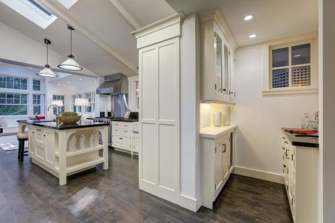

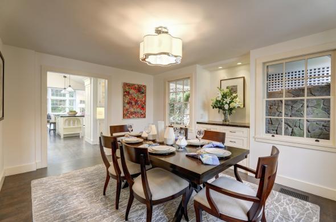
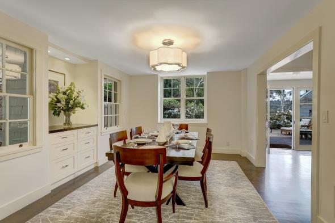
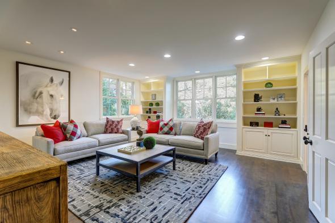
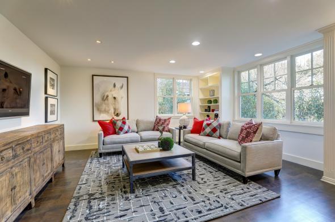

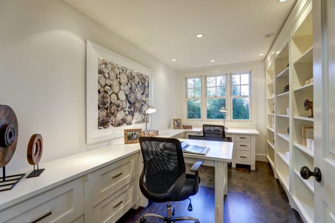
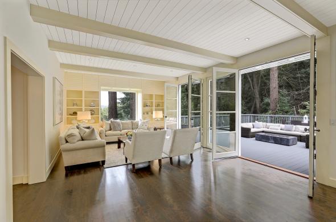
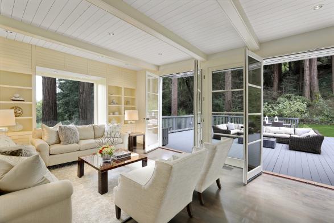
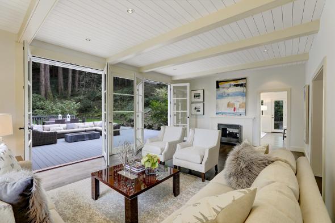
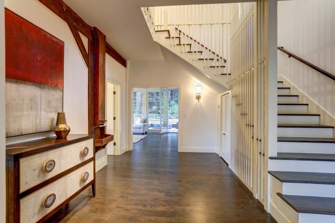
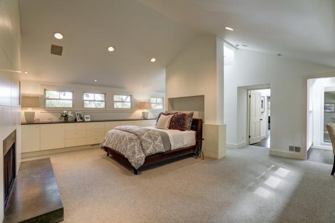
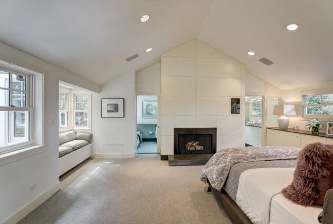
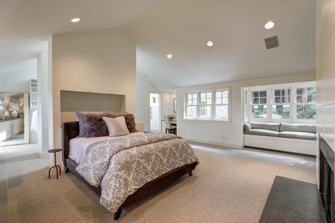

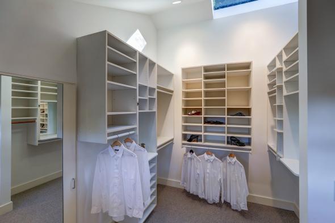
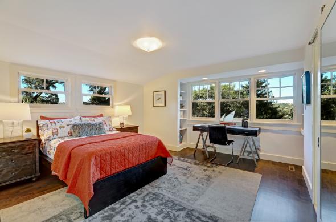
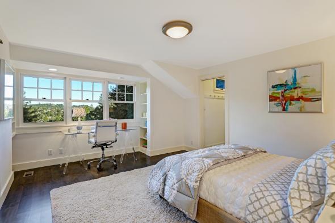

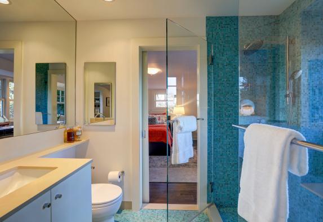
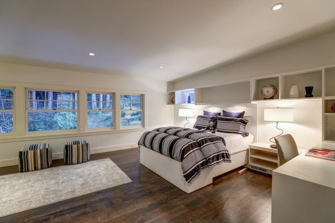
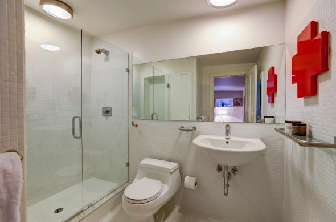
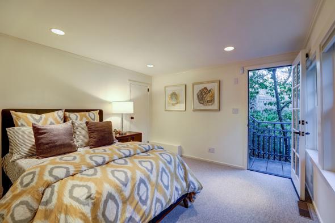
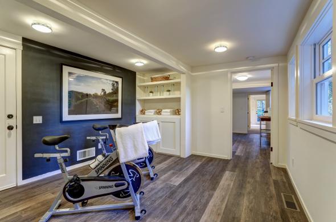
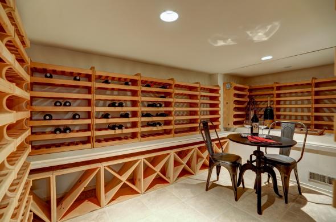
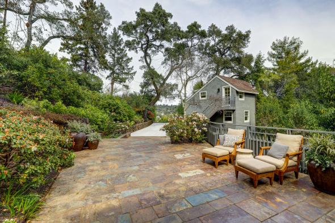
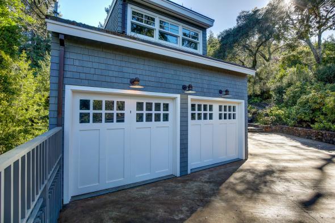
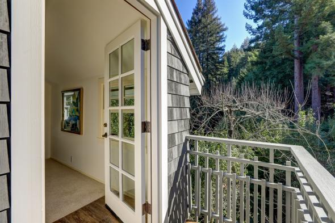
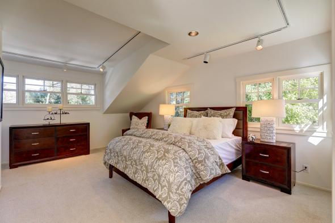
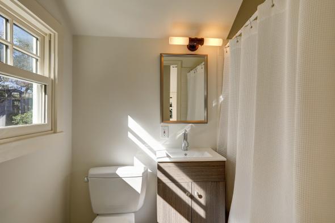
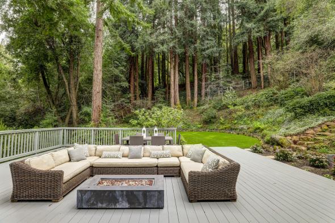
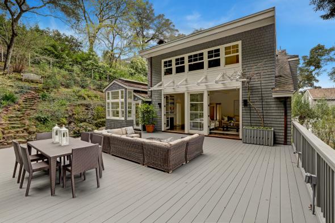
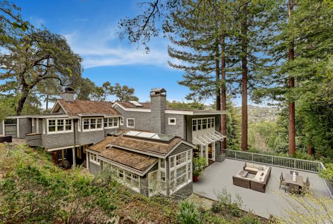
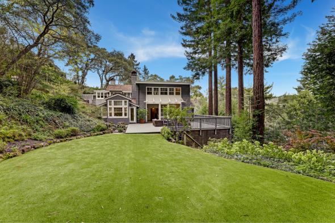
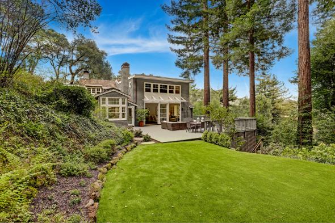
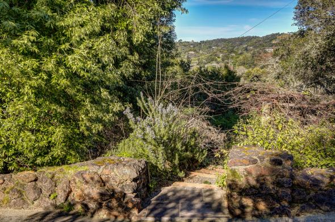
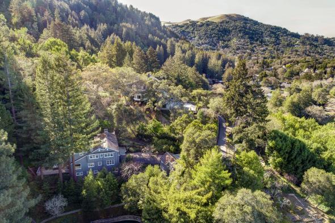

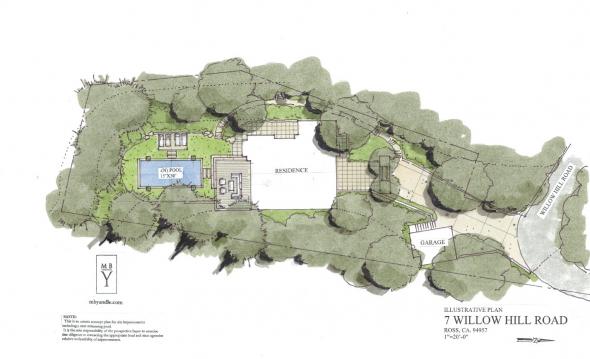
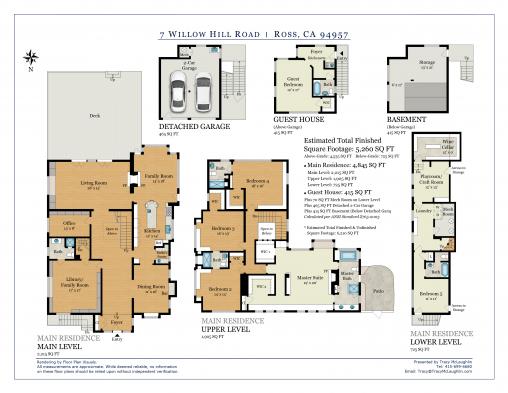
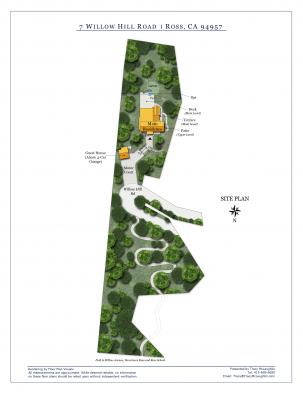
7 Willow Hill Road , Ross
$3,995,000
Award winning Yale University architect Brian Healy (www.brianhealyarchitects.com) was retained for the substantial renovation of this +- 5,260 square foot Ross estate. Steeped in Ross history, 7 Willow Hill Road was the former barn of the original Willow Hill estate, and purportedly part of the original Green property. The +- 4,845 square foot 5 bedroom, 4.5 bathroom main house offers a highly desirable and rarely available floor plan with 4 of the bedrooms, including the master bedroom on the upper level and a one bedroom, one bathroom suite on the lowest level, ideal for in-laws or an au-pair. The residence offers great scale throughout with high ceilings, fine architectural details, and a seamless indoor/outdoor flow with the home’s great room and living room both opening directly to the large deck and rear lawn/gardens, ideal for entertaining and hosting large affairs. Timeless, high-end finishes, including a kitchen designed by noted kitchen designer Sandra Bird, are evident throughout. The outstanding Robin Cheryl designed gardens provide a year-round symphonic display of color. Soaring Redwoods, a sweeping level lawn, colorful, mature gardens, and a “reach out and touch” nature preserve are all available right in your own back yard. The property uniquely blends in town living with complete privacy and quiet. The +-415 square foot detached guest house offers a large living area with en-suite bathroom. The beautiful +- one-acre property also includes stairs that descend directly to downtown Ross, making 7 Willow Hill Road easily walkable to the Ross Commons and coveted and award-winning K-8th grade Ross School.
Main Level
- Large, formal foyer
- Grand scale entry hall, ideal for displaying art
- Fabulous formal dining room offers built-ins and service area for dinner parties
- Fabulous Sandra Bird (www.sandrabird.com) designed kitchen offers ample custom cabinets/storage, high-end, stainless appliances, a huge center island with bar counter seating, and three skylights for ample natural light
- Adjacent family room offers high ceilings, a two-sided wood burning fireplace, skylights, and glass door that opens directly to the rear deck and gardens
- Fabulous, grand scale living room offers high ceilings with custom milled woodwork, three sets of tall glass doors with custom hardware opening to the rear yard and gardens, and extensive built-ins
- Large home office offers extensive built-ins and accommodates a two-person work space
- Large, secondary play room/family room offers extensive built-ins
- En-suite formal powder room is newly renovated with custom pedestal sink with porcelain tile floor and custom wall coverings
Upper Level
- Large bedroom includes extensive built-ins, desk, and custom walk-in closet; en-suite bathroom for this bedroom offers a custom tile floor and large, walk-in shower
- Second bedroom on this level offers a large, walk-in closet with custom built-ins and views of the surrounding hills
- Jack and Jill bathroom with custom mini glass tiles includes custom fixtures and large walk-in shower with bench
- Third bedroom on this level offers ridgeline views of surrounding hills, and a custom built, walk-in closet
- Hotel like master suite offers two grand scale, custom built closets; extensive built-in drawers lining one wall of the room; high ceilings; and a wood burning fireplace
- Master bathroom includes a custom glass tile floor with radiant heat; spa tub; skylight; walk-in shower; and custom double vanity. The master bathroom opens to the private side deck.
Lower Level
- Large, open laundry area
- Yoga room/gym
- +- 800 bottle wine storage
- Separate bedroom on this level (5th in the main house) is ideal for an au-pair or in-law and has its own entrance; en-suite bathroom with updated custom vanity and shower over the tub
Detached Guest House
- Fabulous one-bedroom detached guest house offers high ceilings and en-suite bathroom
Additional Features
- Detached garage
- Off street parking for up to 6-8 cars
- Huge walk-in storage under house
- Fully fenced rear gardens
- Filtered water system
- Exterior landscape lighting
- Ample storage throughout
- Alarm system
- Built-in speakers
- Seller believes that the property includes about 2/3rds of the steps that are located across the street into town
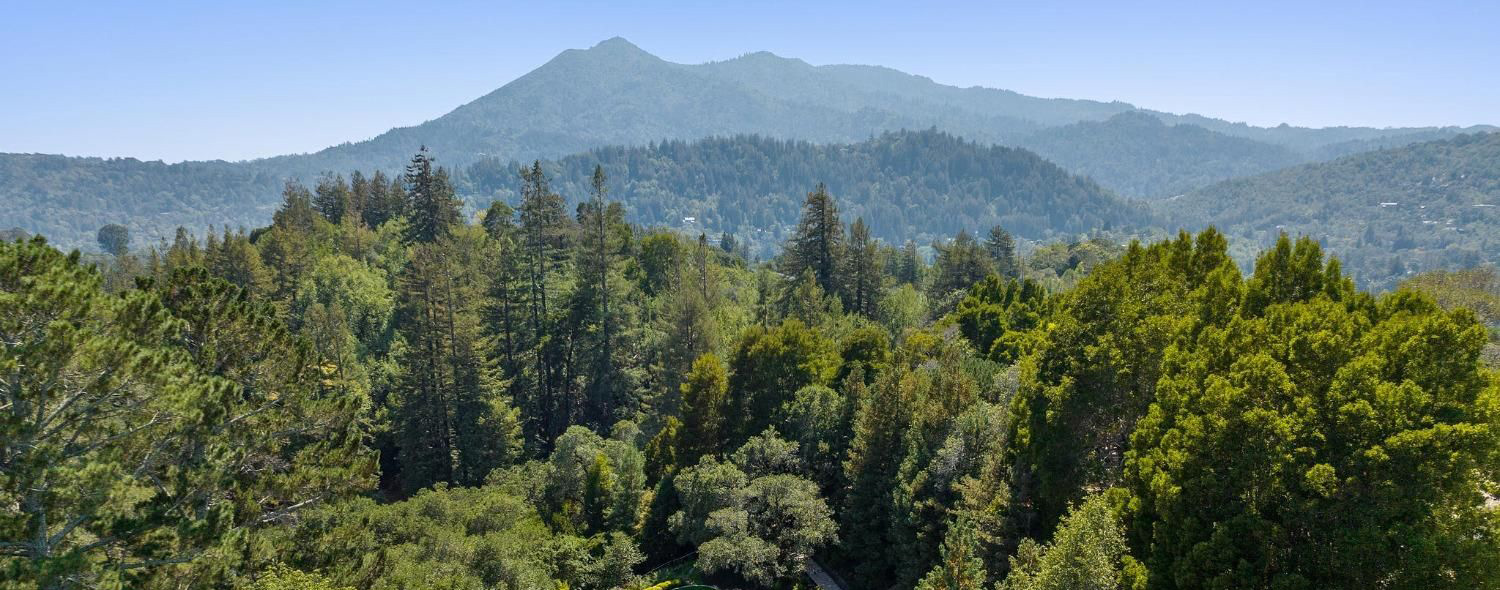
About Ross
In 1857 a Scotsman from San Francisco, James Ross, bought a large Mexican land grant named Rancho Punta de Quentin, which extended from what is now…
Explore Ross
