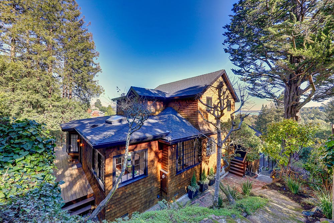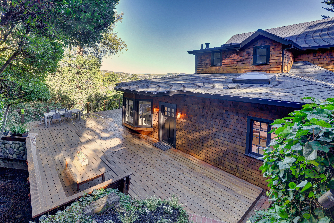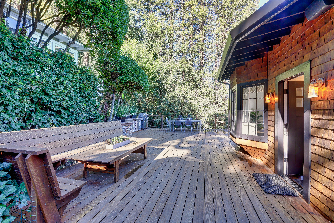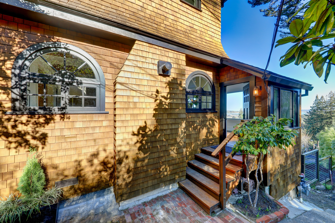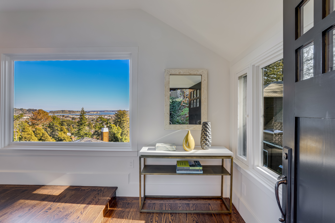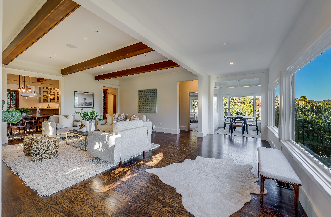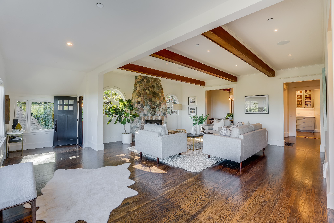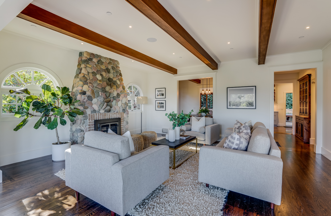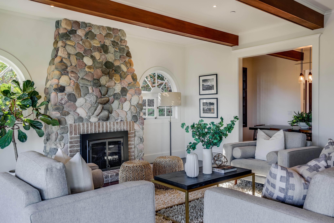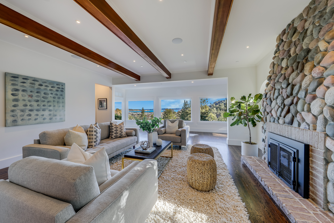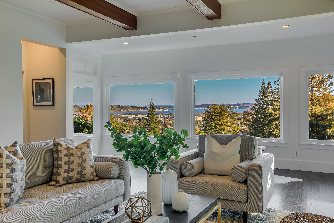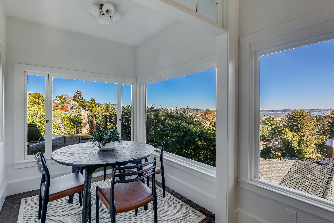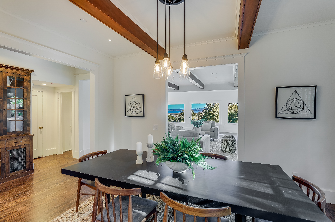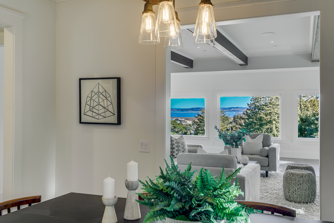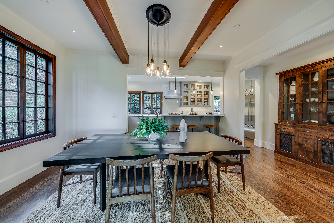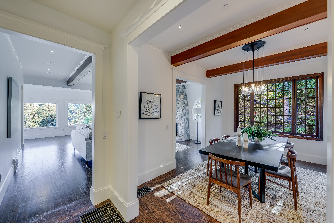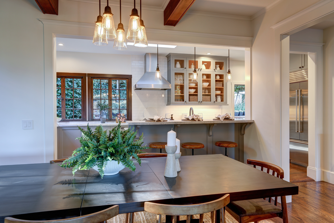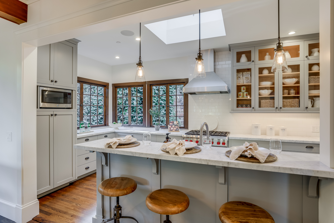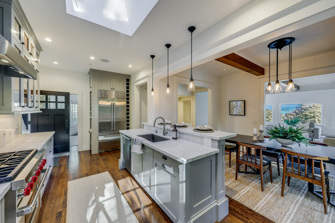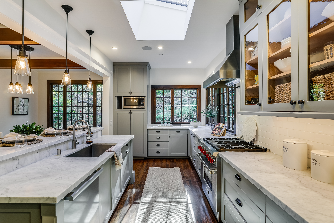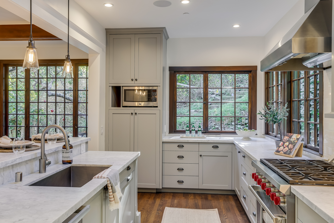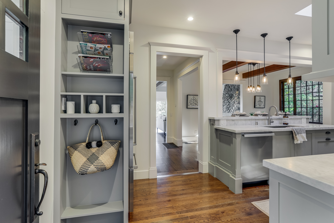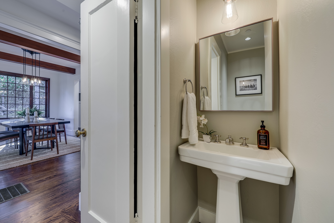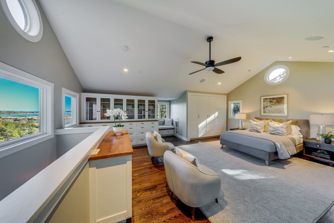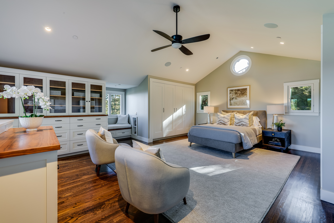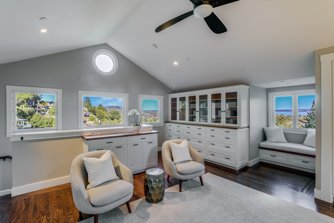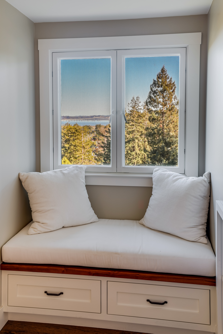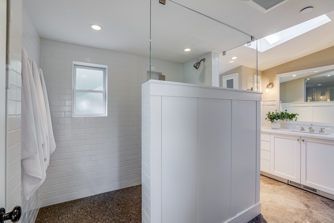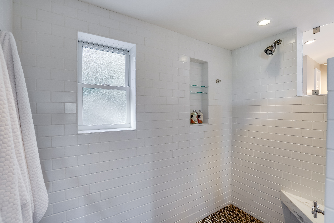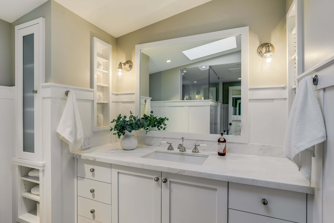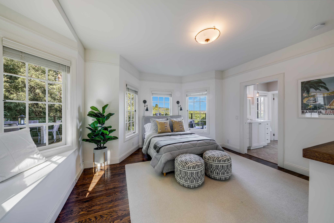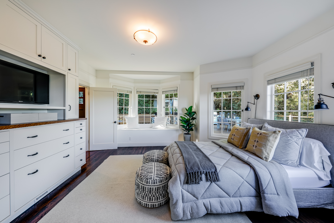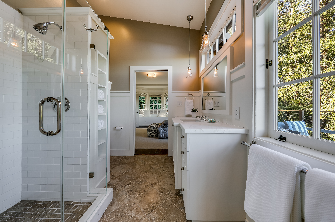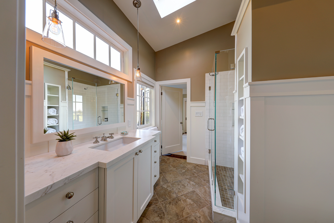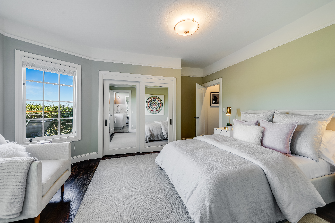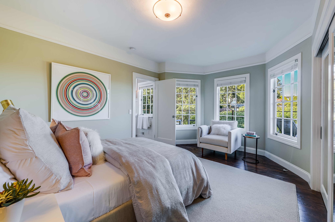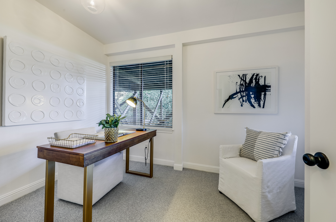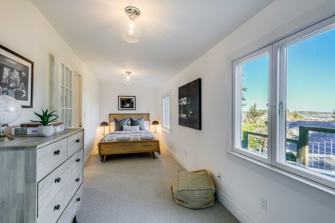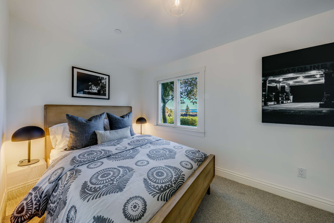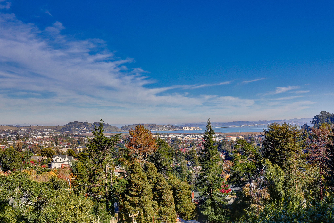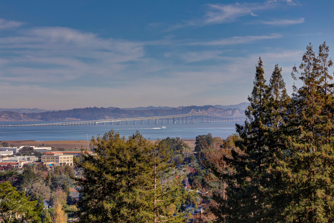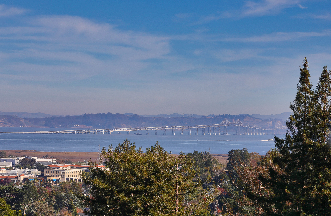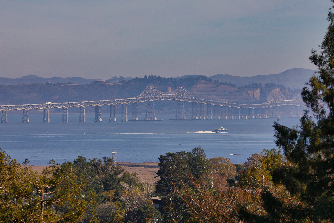
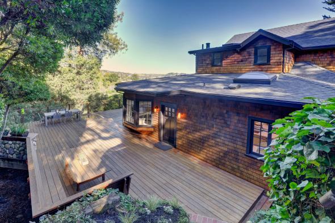

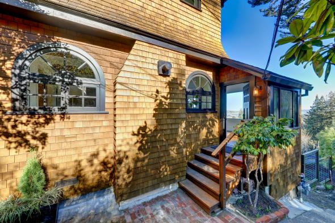

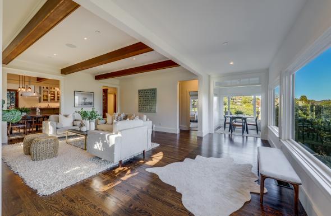
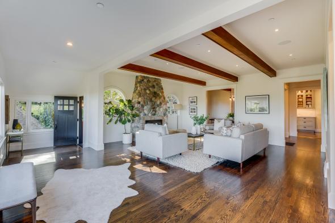
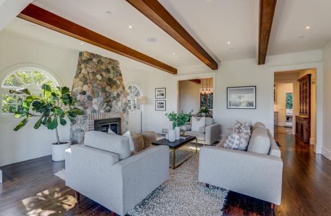
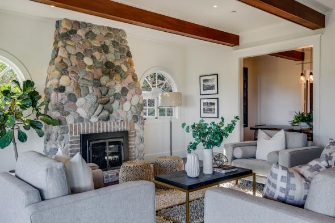
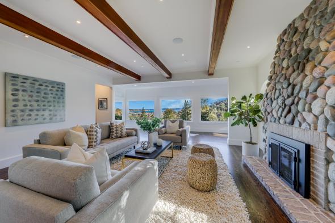
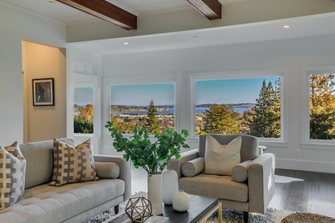
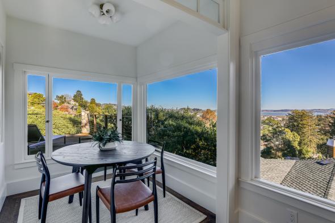

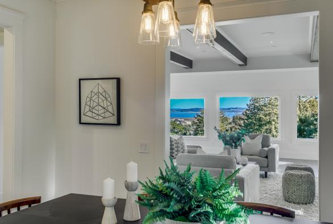
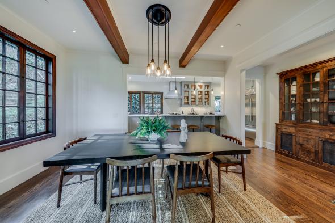
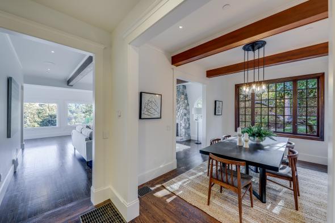
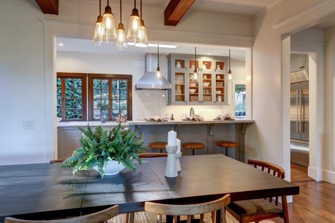

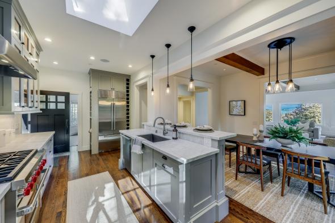
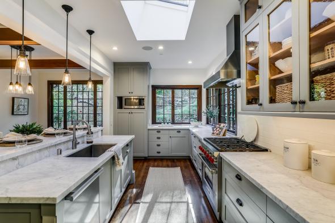
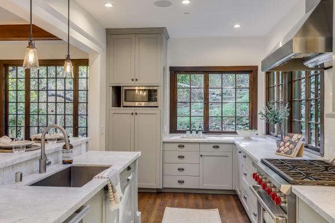
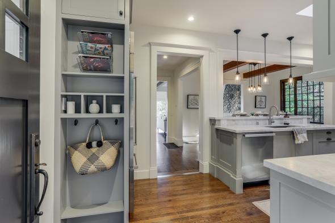
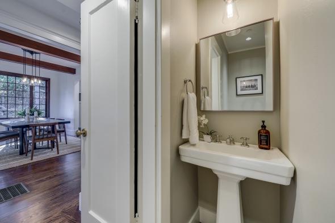
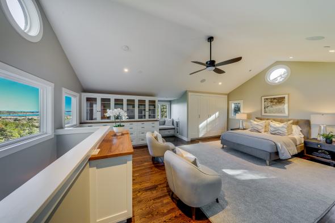
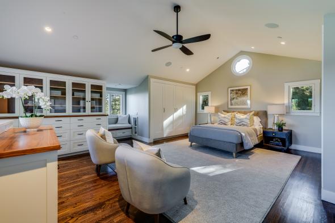
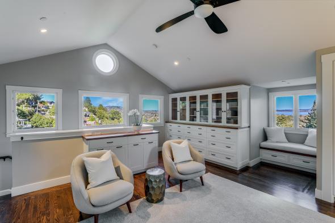

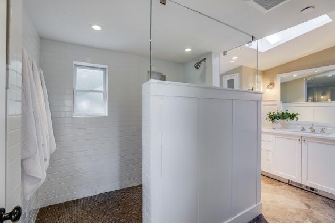
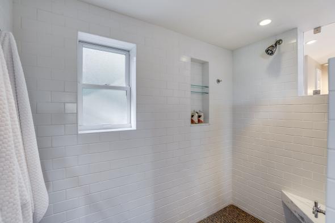
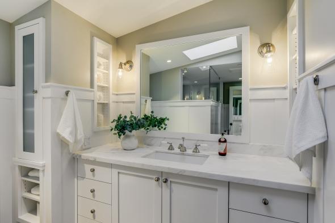

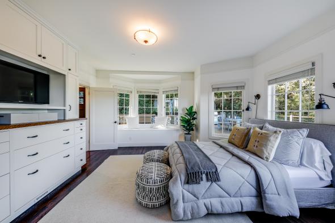
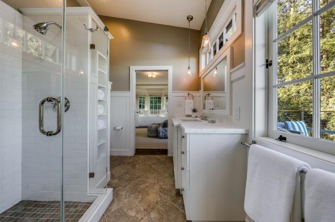
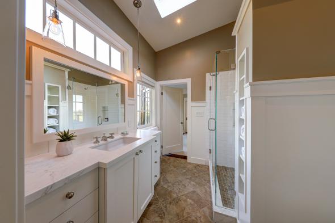
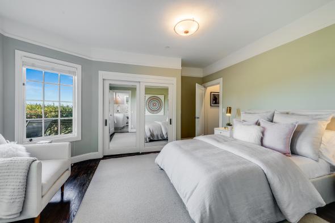


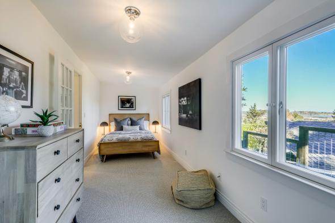
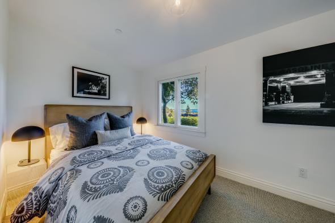
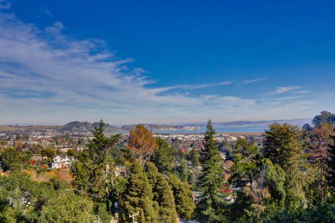
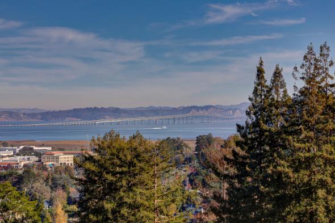
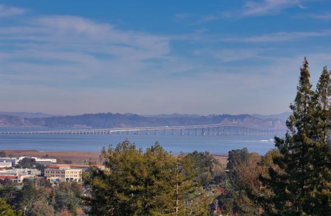
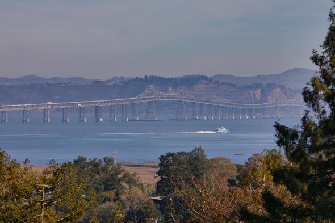
7 Merry Lane
Corte Madera
$1,995,000
Originally completed in the late 1800’s and considered one of the iconic homes on Corte Madera’s coveted “Christmas Tree Hill”, 7 Merry Lane stands on its own in distinction of classic architectural lines, great scale with high ceilings, and fine, craftsmanship throughout. The 5 bedroom, 2.5 bathroom, +-2,700 square foot shingle style residence underwent a massive restoration in 2016 and boasts high-end, designer finishes throughout. SF based HWI Architects (www.hornbergerworstell.com) together with Brucker Building Company created a masterpiece of unrivaled design. Classic materials including Carrera marble, subway tile, chic lighting, and magazine worthy built-in cabinetry (www.kirbycabinetry.com) were seamlessly blended to create an artisan experience throughout. The heart of the house is a bespoke great room with soaring ceilings, ideal for entertaining and less formal gatherings. Sweeping San Francisco Bay and Richmond/San Rafael Bridge views are enjoyed from most of the home’s quiet indoor and outdoor living spaces. The exterior living spaces offer a low maintenance drought resistant garden, mature trees, and grand scale deck with outdoor kitchen. Located just blocks from the coveted flats of Corte Madera’s many chic shops and restaurants. The residence is located in a very convenient commute location to downtown San Francisco and the San Francisco International Airport.
Main Level Public Spaces
- Formal foyer
- Magazine worthy living room offers River Rock gas fireplace, high ceilings with wood beams, and sweeping views of surrounding hills and the bay
- Formal powder room with chic lighting and designer pedestal sink
- Light filled game room with four large picture windows offers sweeping bay and hillside views
- Fully restored high-end, designer kitchen includes beautiful Carrera slabs, subway tile backsplash, custom cabinetry with ample storage, high-end stainless appliances including a 6 burner Wolfe Range, Subzero Refrigerator, stainless steel sink, a skylight, 17 bottle wine storage, and walk-in pantry
- Fabulous dining area overlooks the side yard and gardens and offers wooden beams on the ceiling and a custom designed wooden built-in hutch for storage
Main Level Private Spaces
- Beautifully appointed bedroom with custom built-ins offers a window seat overlooking the front yard and gardens, high ceilings, and sweeping bay views
- Fabulous “Jack and Jill” fully renovated bathroom offers a custom marble vanity, skylight, subway tile surround, and high ceilings
- Second bedroom on this level is large and offers high ceilings, a custom-built closet, and three windows with water views
Upper Level
- Hotel like primary suite on its own level includes high ceilings, designer carpeting, extensive custom built-ins, two walls of closet storage, and a built-in window seat
- En-suite bathroom, grand in size, is beautifully appointed with designer lighting, a skylight, marble slab, custom fixtures, wainscot walls, and large walk-in shower with mini tile floor and subway tile backsplash
Lower Level
- Large bedroom with closet offers two new designer light fixtures and custom carpet
- Second bedroom on this level is an ideal office or nanny’s room
Additional Features
- Custom designed stone and shingle garbage enclosure
- One zone forced air heat
- Custom built-in speakers throughout; Sonos sound system
- Ample storage throughout
- Huge walk-in storage area
- Large laundry area with high-end appliances, built-ins, and a sink
- Fire sprinklers throughout
- On street parking

About Corte Madera
Corte Madera was once part of the original land grant, Corte Madera del Presidio, given to John Reed in 1836. The area was used to supply lumber to…
Explore Corte Madera
