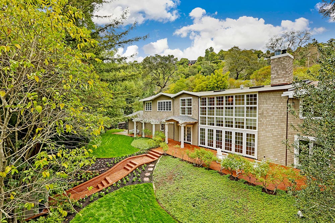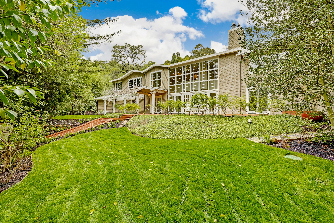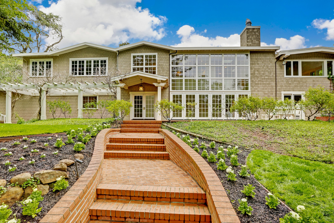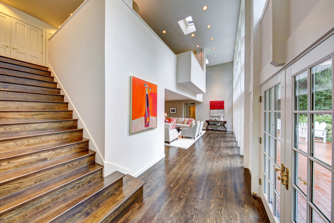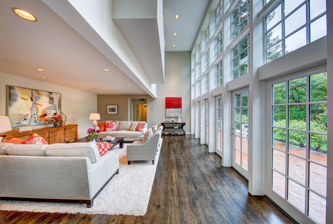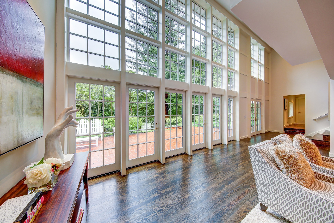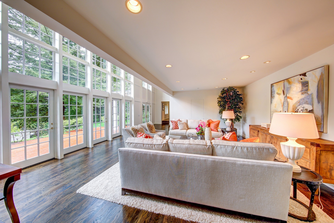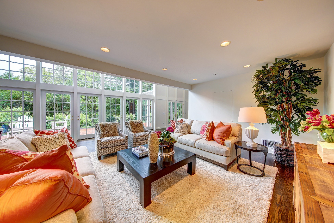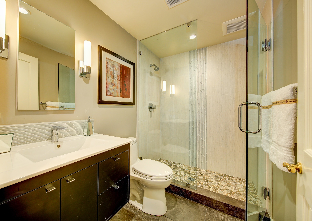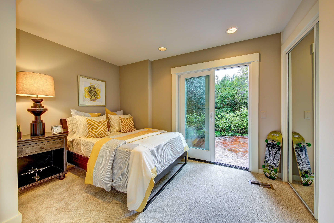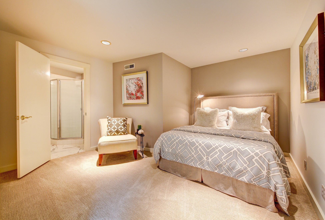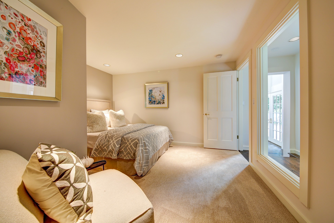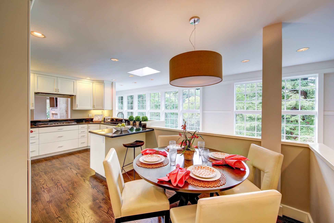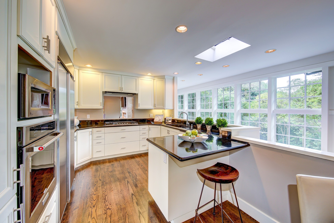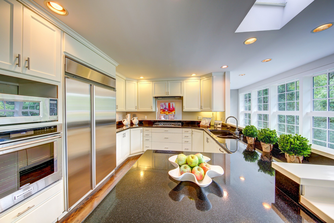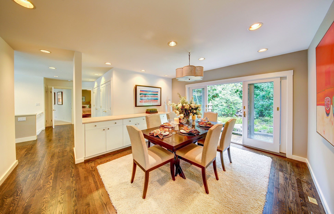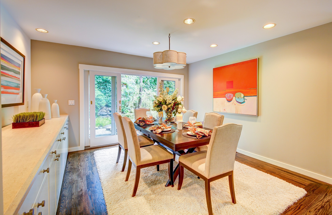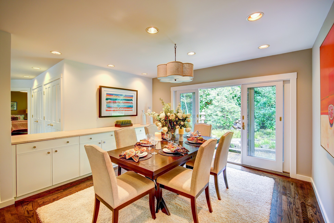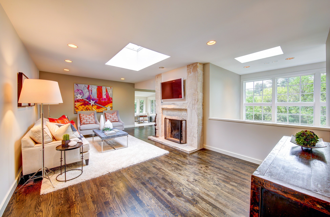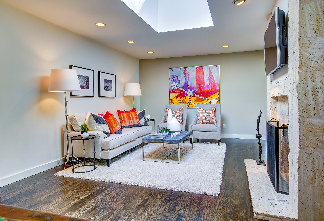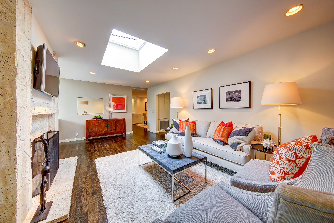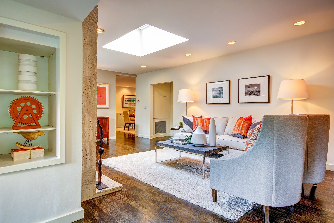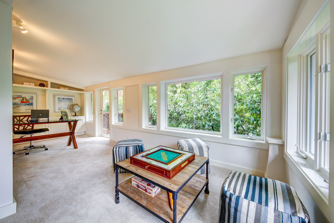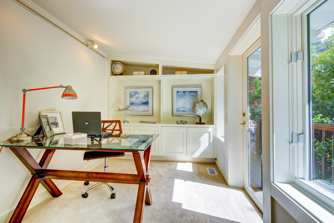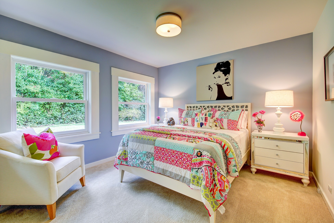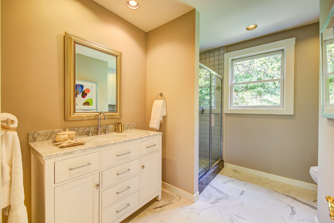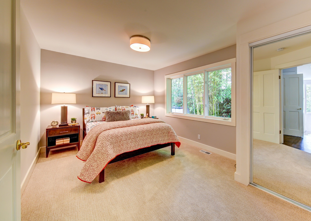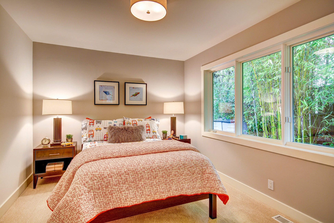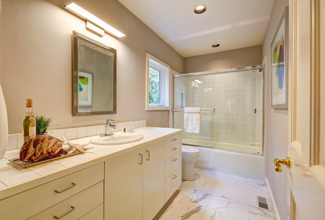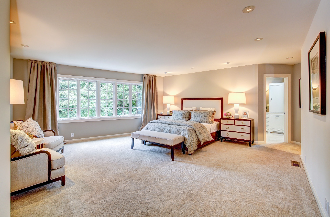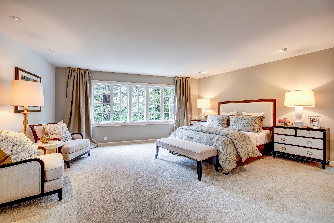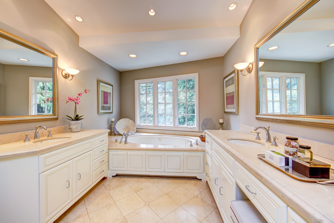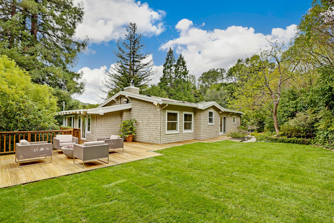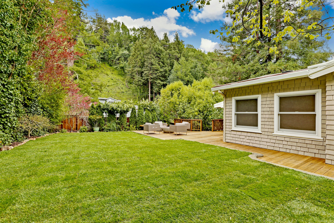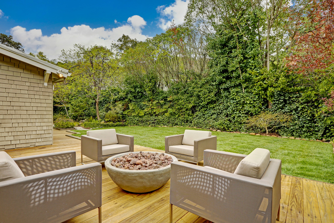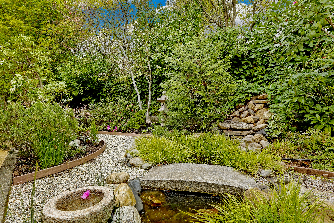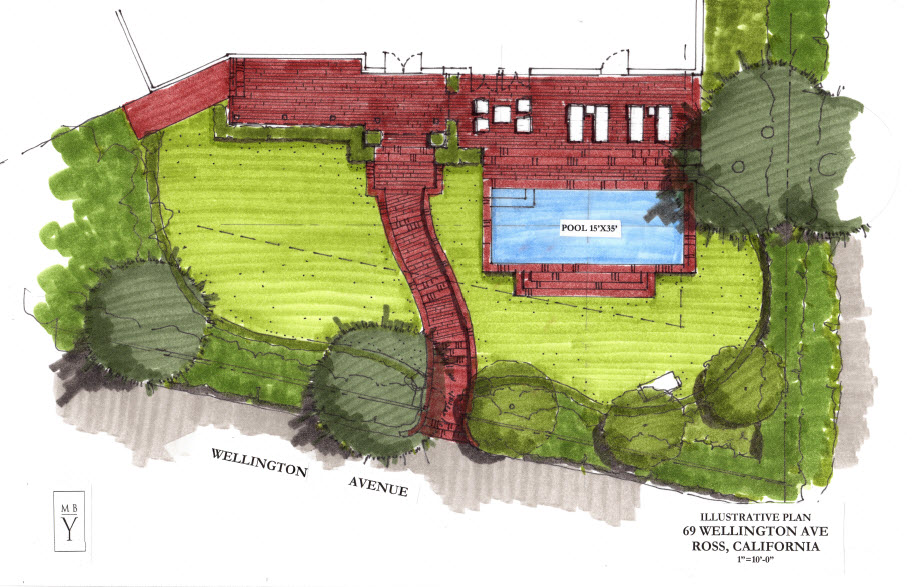
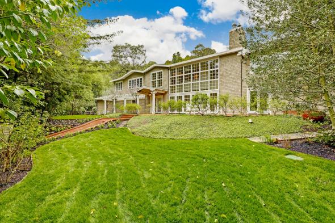
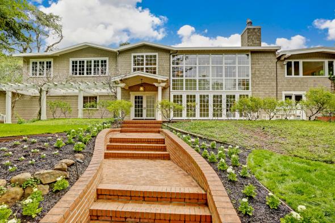
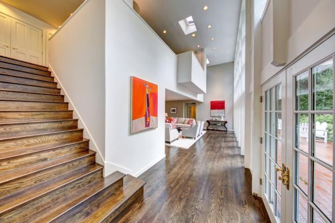

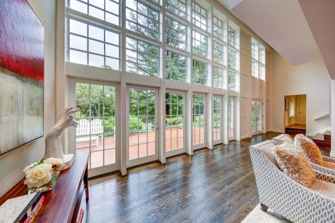
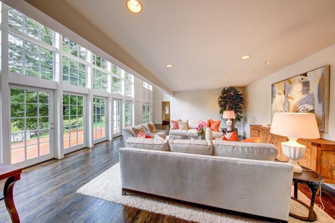
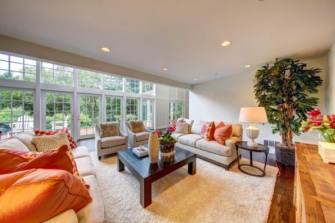
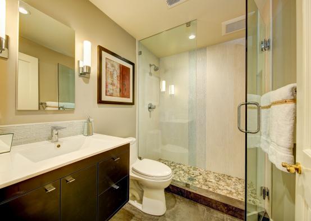
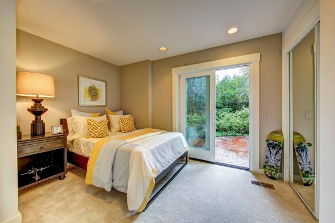
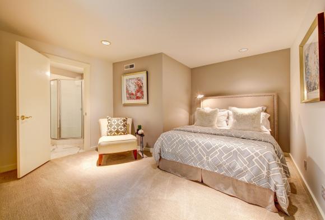
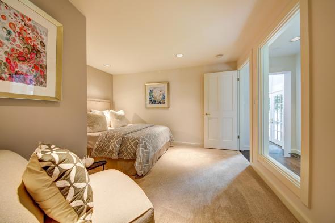
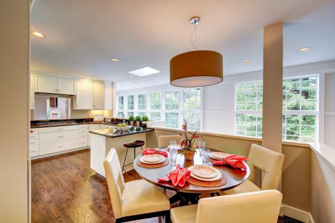
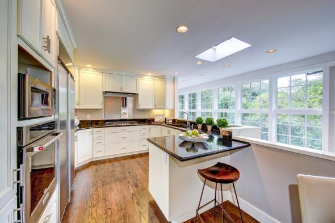
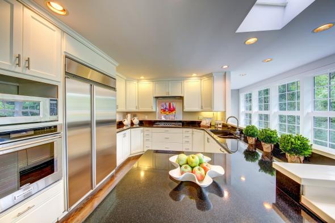
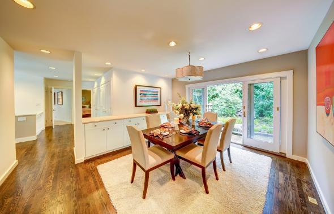
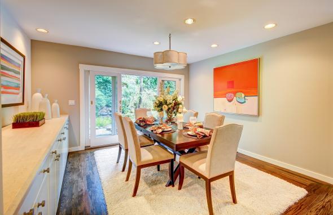
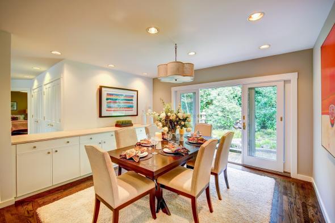
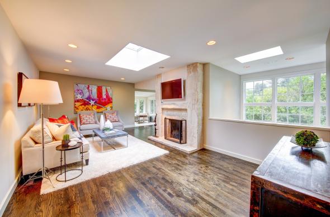
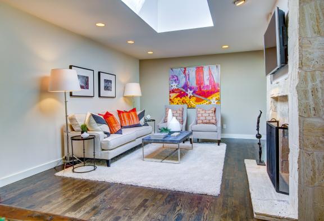
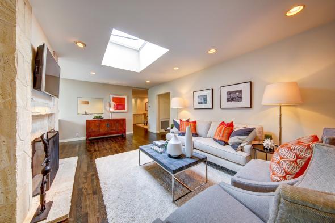
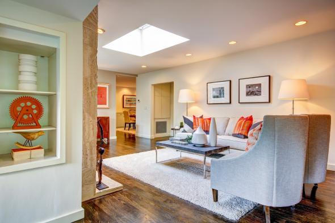
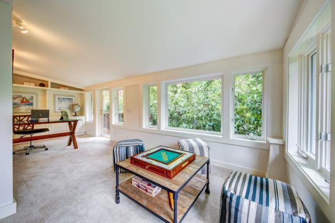
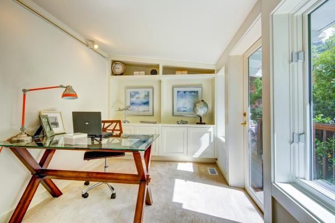

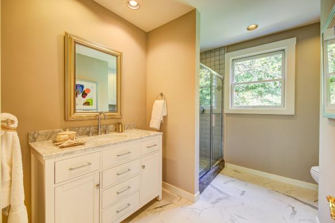


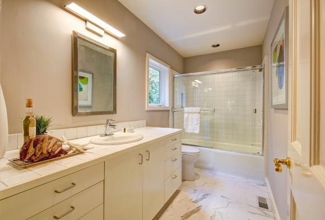
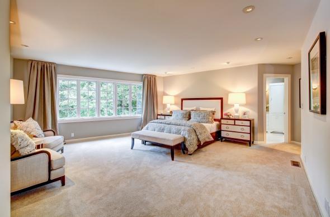
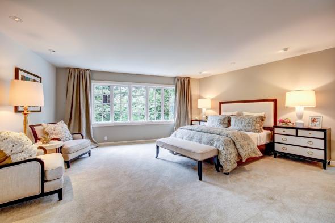
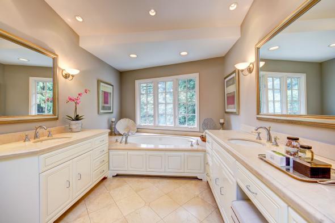
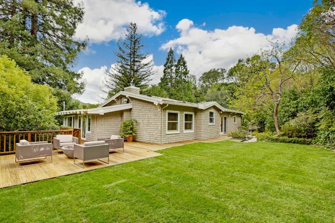
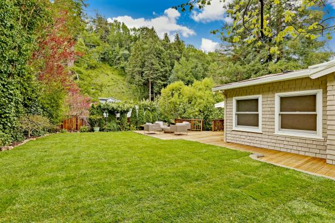
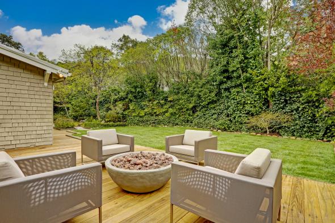
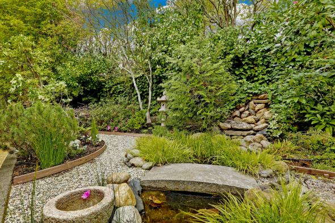

69 Wellington Avenue, Ross
$2,695,000
This outstanding +-3,500 foot Jared Polsky residence has been substantially renovated and shows beautifully throughout. The 5 bedroom, 5.5 bathroom shingle style residence boasts great architectural scale, all day light, high ceilings, and tall walls of glass that bring the outdoor in. The Cape Cod style home offers a very versatile floor plan with multiple main living spaces including upper and lower level family rooms, a den/study, a formal dining room, and great kitchen with ample entertaining spaces. The lower level family room opens directly to the sweeping level lawn, ideal for both indoor/outdoor living. Pool renderings/concept has been done by world renowned landscape architect Michael Yandle. The residence sits on a verdant +-14,000 square foot lot and includes mature gardens, sweeping level lawns, and old growth trees which grace the property. Gated and very private, the residence is located in the coveted, quiet flats of Winship Park, just a short distance to downtown San Anselmo's many fine shops and restaurants. Located in the award winning K-8th grade Ross School district.
Lower Level
- Grand scale lower level family room offers high ceilings, tall walls of glass, a huge walk-in storage closet, and glass doors opening directly to the level lawn and gardens
- Formal powder room with new floor
- Lovely bedroom opens directly to the lawn and gardens
- Beautifully updated glass and stone full bathroom
- Second room on this level is en-suite; there is no closet in this room and may not be considered a legal bedroom
Upper Level
- Fabulous, open kitchen includes all white cabinets, skylights, bar counter seating, updated appliances, and large pantry
- Large, adjacent family room offers a wood burning fireplace and large skylight
- Quiet and private den/study opens directly to the rear yard and gardens
- Large laundry closet
- Elegant, large dining room includes extensive built-ins, and opens directly to the rear yard and gardens
- Walk-in storage closet
- Hotel like master suite offers high ceilings, great scale, and large, walk-in, custom built closet
- Grand scale master bathroom includes a spa/soaking tub, two large vanities with ample storage, walk-in shower, and private toilet closet
- Second bedroom on this level is en-suite. The en-suite tile bathroom offers a large vanity and shower over the tub
- Third bathroom on this level is also en-suite and offers a new vanity and floor
Additional Features
- One zone heating
- Waterfall
- Automatic garage door
- Gas line under the rear exterior deck
- 2 car attached garage with interior access
- Ample storage throughout
- Gated and private
5
Bedrooms
5.5
Baths
3560
Sq Ft
.32 acres
Lot Size
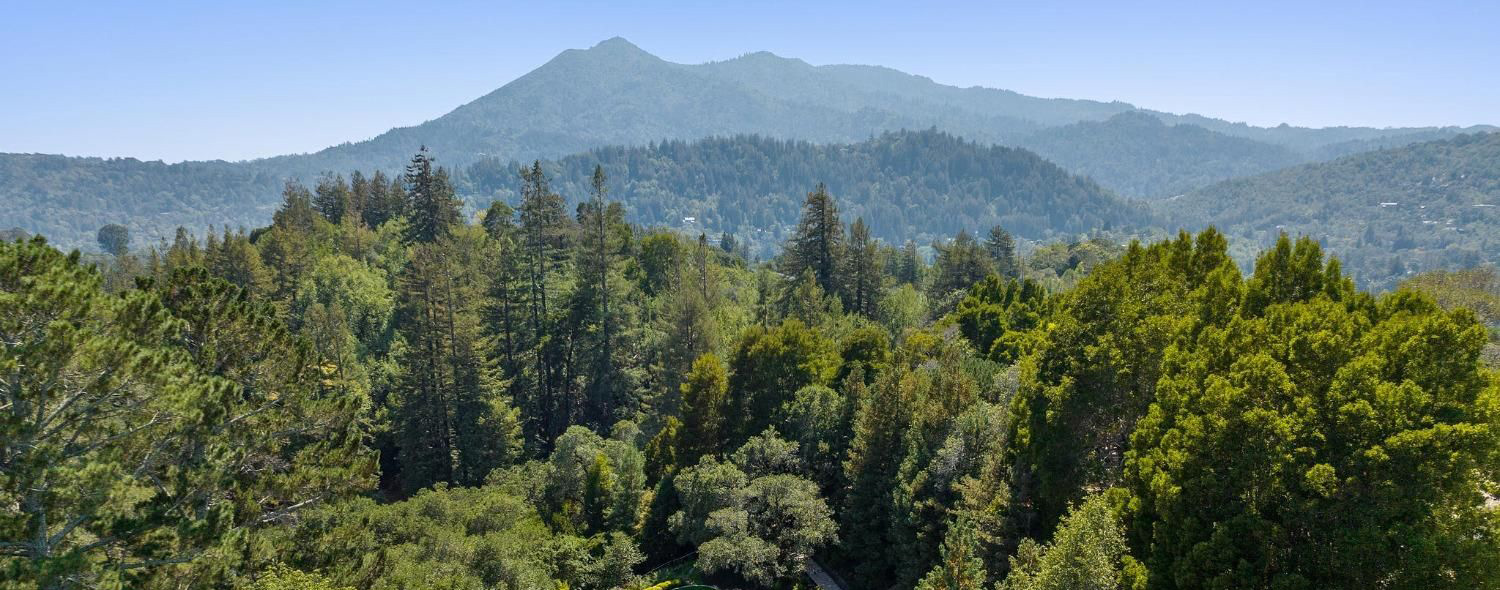
About Ross
In 1857 a Scotsman from San Francisco, James Ross, bought a large Mexican land grant named Rancho Punta de Quentin, which extended from what is now…
Explore Ross
