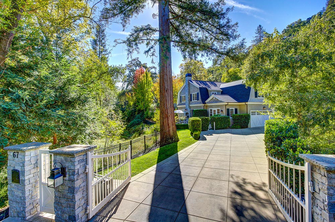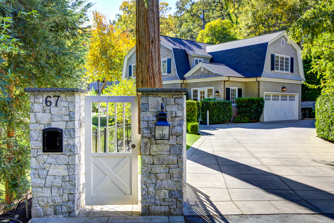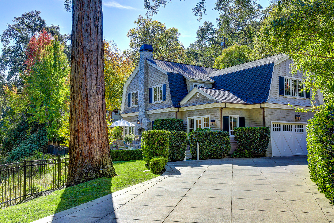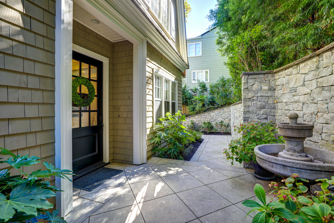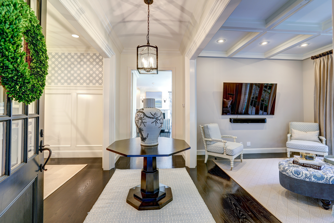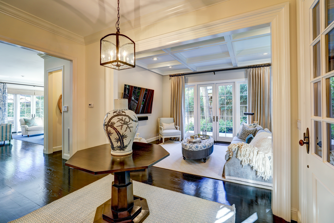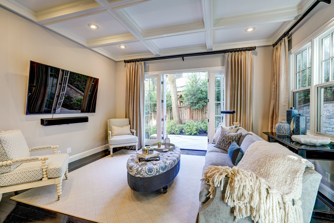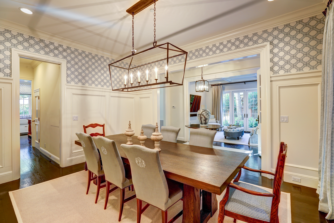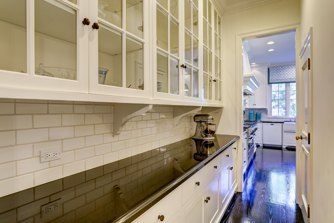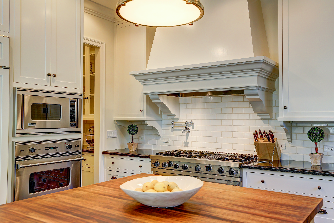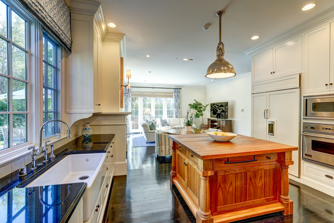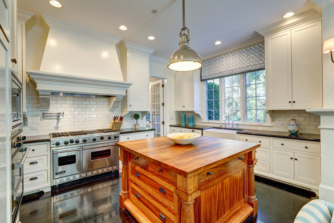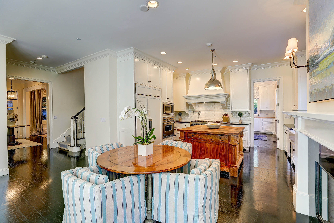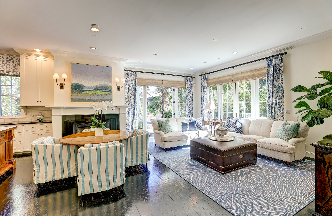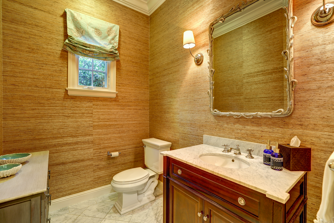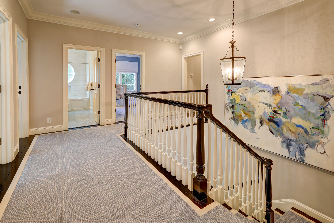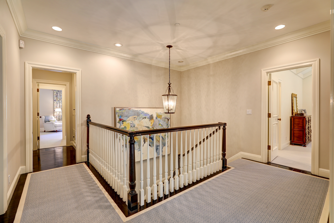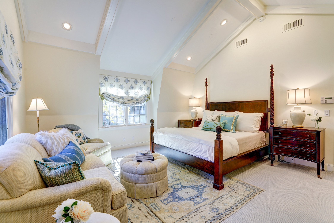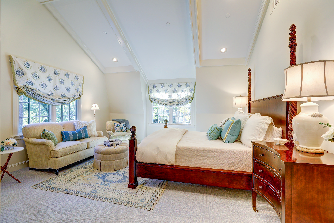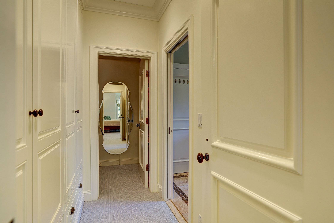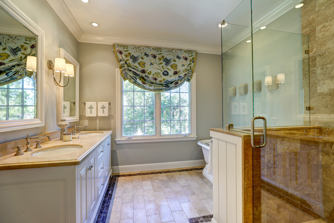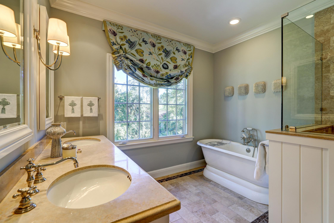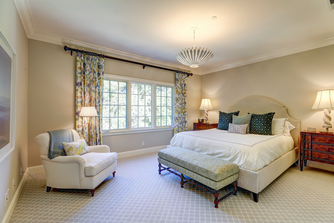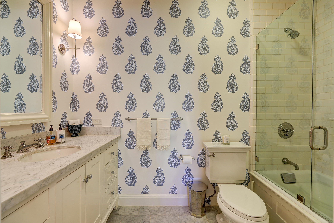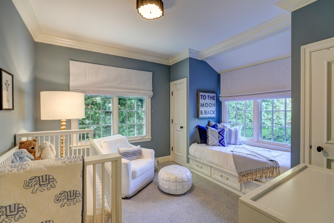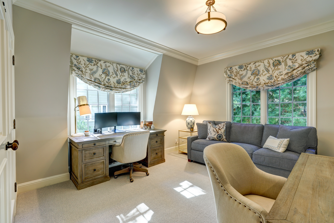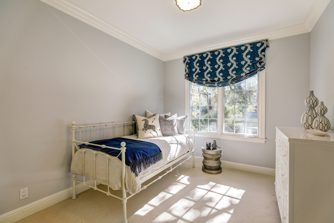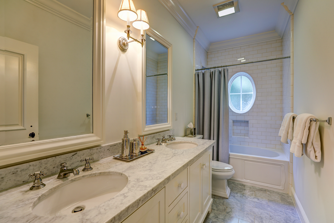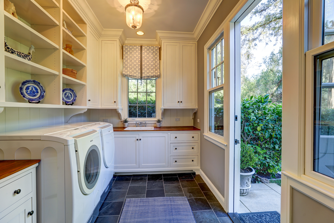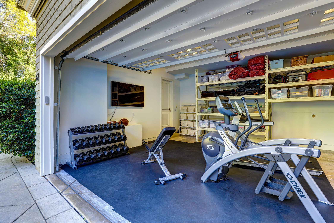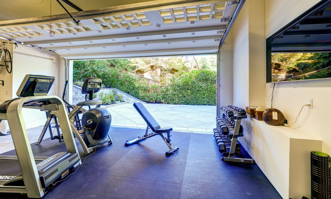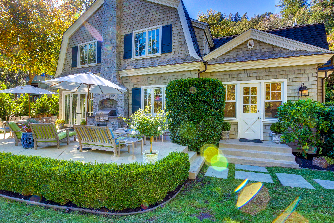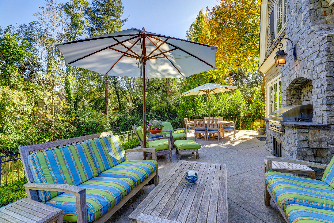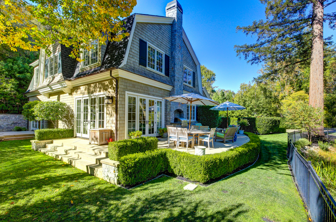

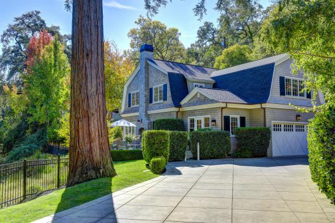

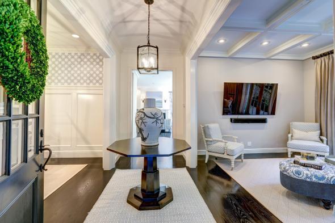
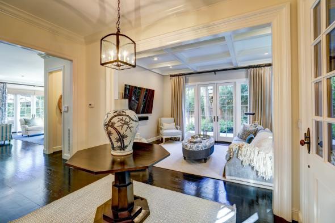
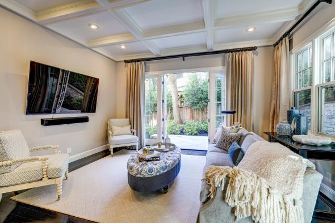
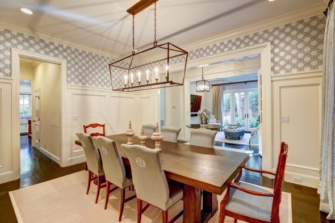
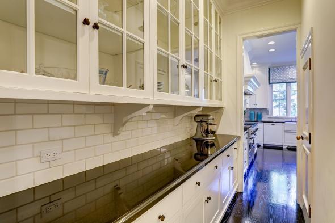
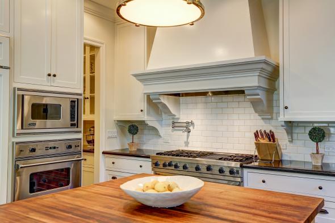

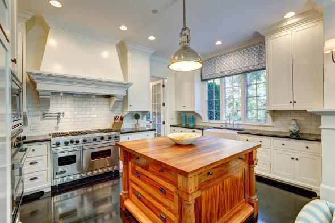
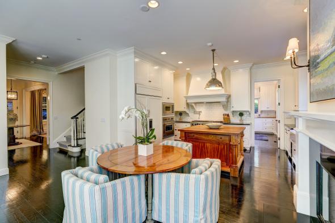
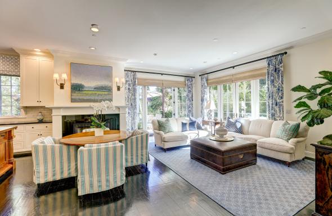
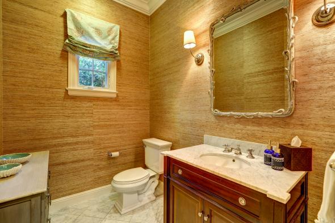
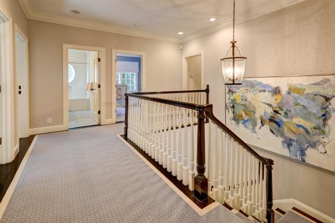
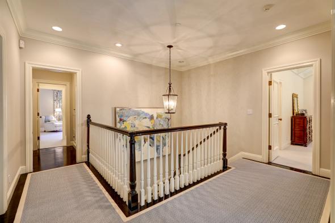
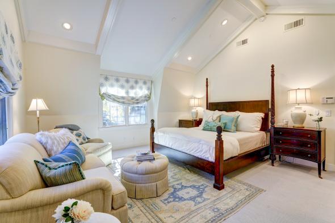
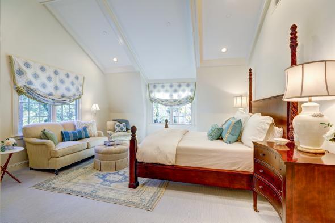
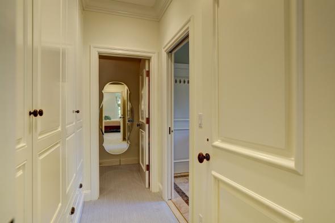
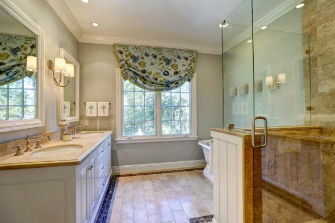
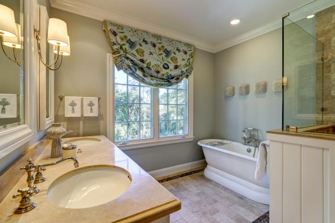
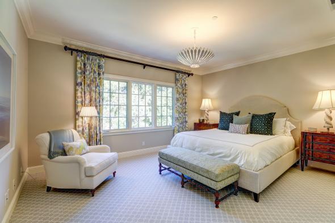
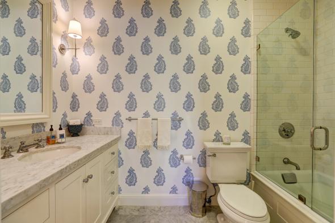
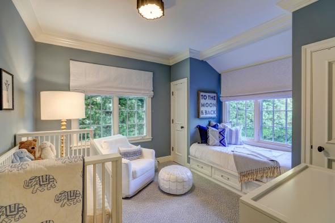

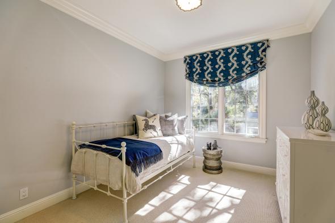
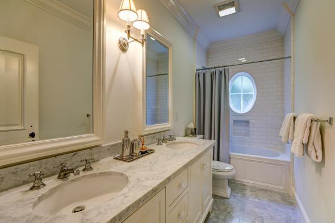
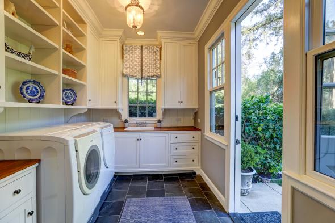
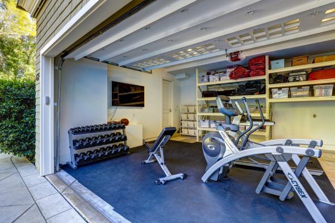
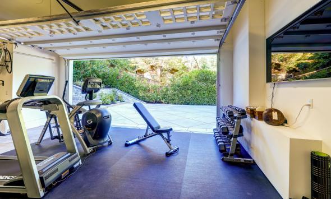

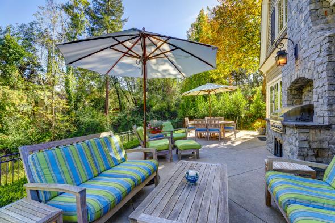
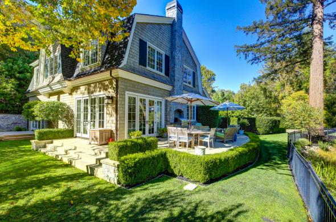
67 Hermit Lane, Kentfield
$3,395,000
This Wendy Posard designed residence distinguishes itself as one of the most architecturally appealing homes in the Ross Valley area. Completed as a brand new home in 2006, fine craftsmanship is evident throughout the five bedroom, three and a half bathroom Hamptons style residence. Posard’s consistent execution of great scale with high ceilings, fine moldings, high-end fixtures, beautiful hardwood flooring, white marble, and high-end, designer lighting has been seamlessly blended together for an unparalleled residential living experience. The heart of the home is a grand scale great room that is ideal for cooking and entertaining. The floorplan is unrivaled with five bedrooms on the upper level. Perfectly site placed on a bucolic +- 1/4 acre property that is perfectly level, the exterior grounds include a level lawn, beautiful stone walls, mature trees and gardens, and multiple level areas for entertaining and outdoor dining. Gated, private, and quiet, the residence is located in the coveted “flats” of Kentfield, at the end of a quiet “country” lane, but just blocks to nearby restaurants, stores, easy access to Phoenix Lake and all of the area’s recreational trails, and the award winning Bacich School District.
Main Level
- Large, formal foyer with high ceilings and designer lighting
- Large, elegant living/secondary family room includes box beam ceilings, “walls of glass” that overlook the front yard and gardens, and glass doors that open to the rear yard
- Extraordinary formal dining room offers high ceilings, wainscot/paneled walls, and custom wall covering
- Butler’s area offers ample storage and great secondary work space for caterers
- Magazine worthy “chef’s kitchen” offers high ceilings, high-end, stainless appliances, a large center island, custom cabinets, black granite counters, subway tile backsplash, and ample storage
- Large eat-in space conveniently located in kitchen
- Adjacent great room offers high ceilings, a fireplace with custom mantle, and glass doors that open to the exterior grounds and yard
- Beautiful formal powder room offers custom wall coverings, marble vanity with ample storage, custom lighting, and Calcutta marble flooring
- Large laundry/mud room offers ample storage with custom built cabinets and a sink
Upper Level
- Grand scale hallway is ideal for showcasing art
- Hotel like master suite offers high ceilings, custom built-ins/storage, and a huge walk-in closet with custom design
- Master bathroom includes large double vanity, a large stone shower, and stand-alone tub with high-end fixtures
- Second bathroom on this level includes a Carrera marble slab, custom wall coverings, and a shower over the tub
- Beautifully appointed bedroom includes a built-in bed with additional storage and custom wall coverings
- Third bedroom on this level is currently styled as an office
- Fourth bedroom on this level offers lovely windows
- Third bathroom on this level offers a custom Carrera marble vanity and subway tile shower over the tub
- Beautifully appointed, private and large guest bedroom (5th bedroom on this level)
Additional Features
- 2 car attached garage with interior access and ample storage. Great as a gym!
- Custom concrete driveway fits up to 6 cars; additional off street parking
- Custom fountain
- Exterior built-in barbeque
- Two zone heat and air conditioning on both levels
- Custom entry gate with secondary pedestrian gate
- Fully fenced
- Security system
- Fire sprinklers
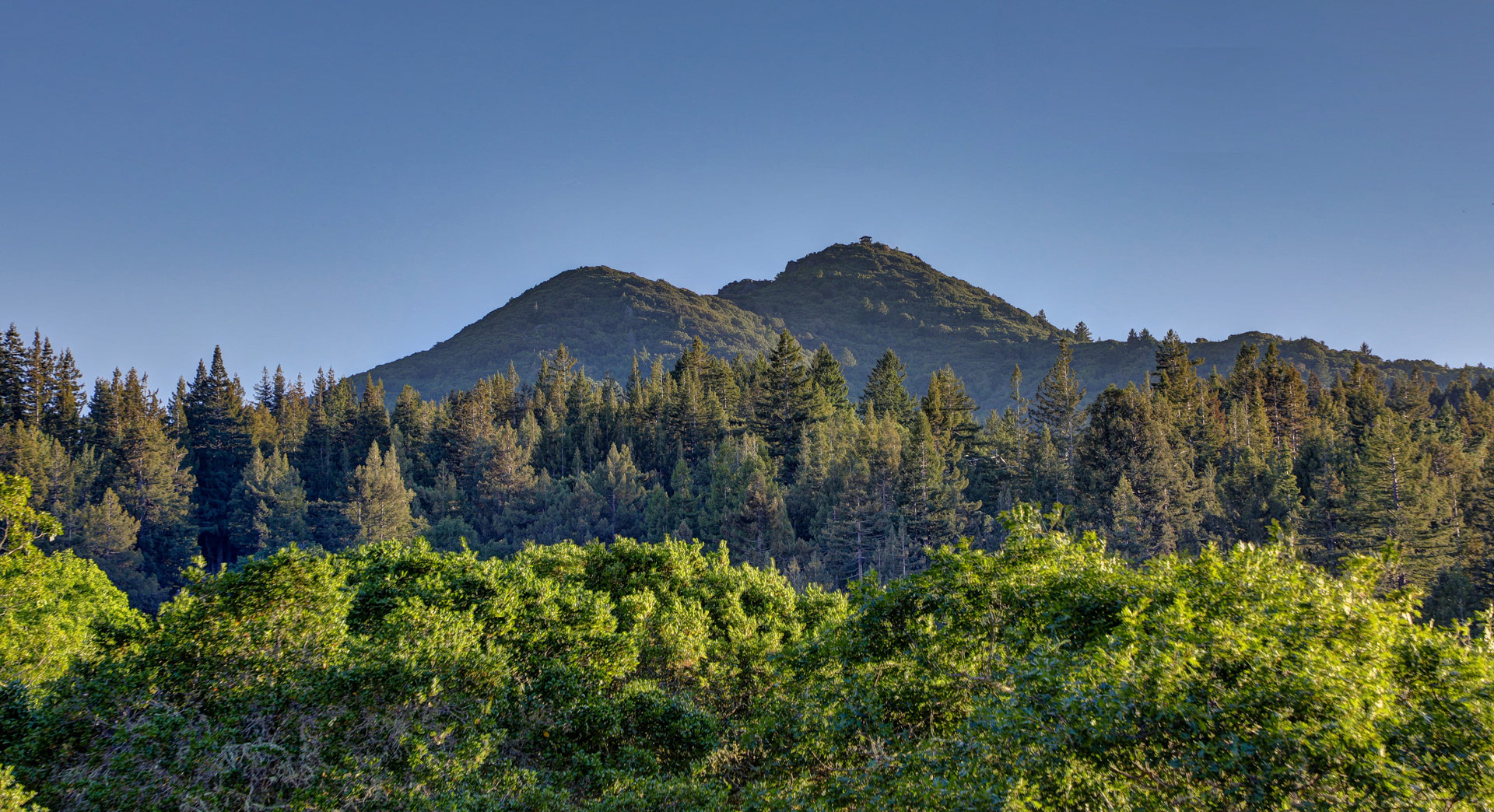
About Kentfield
Because the town of Kentfield is unincorporated, it is governed by the Marin County Board of Supervisors, who are known to pay close attention to the…
Explore Kentfield
