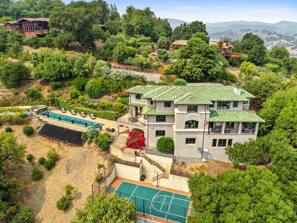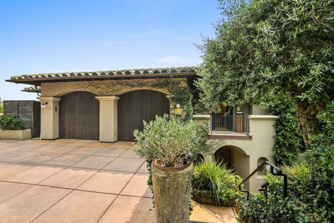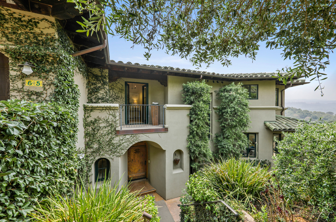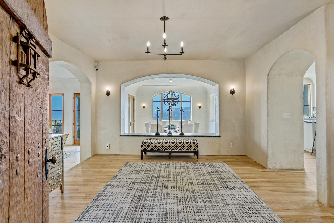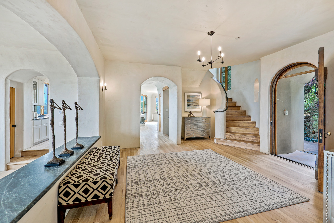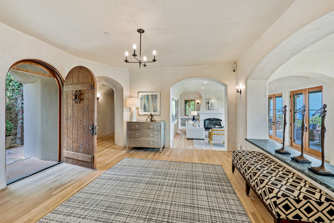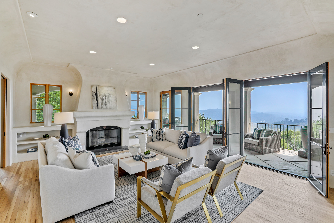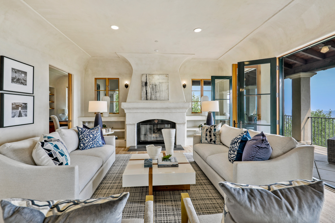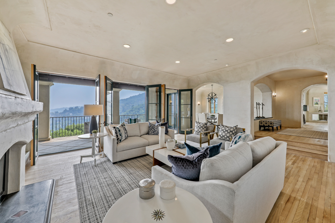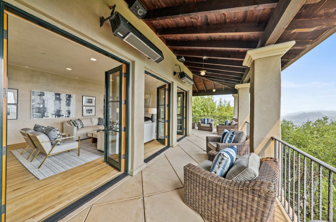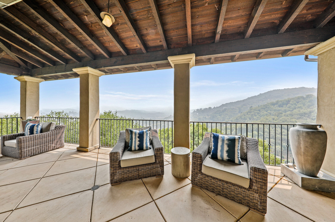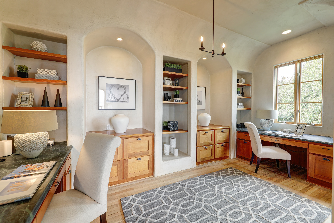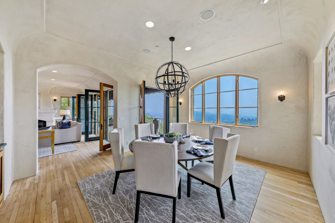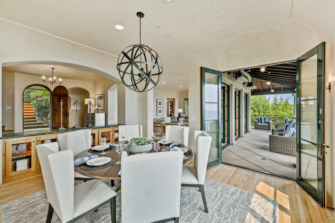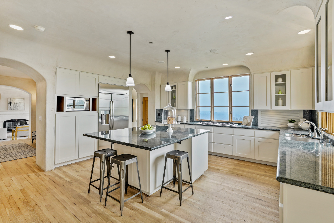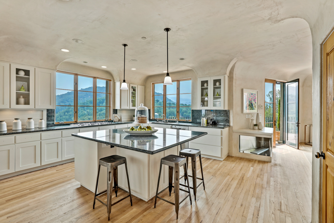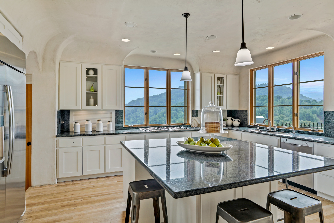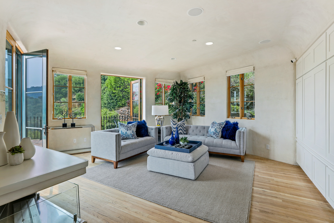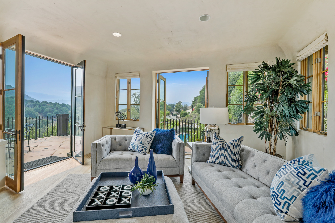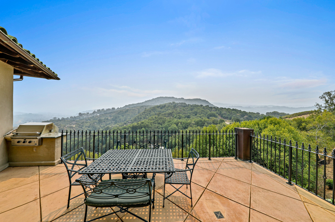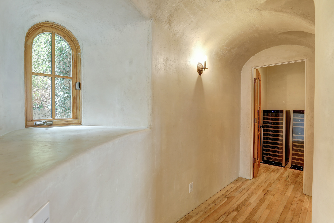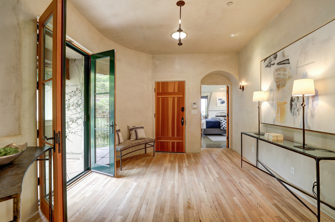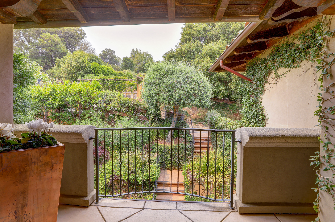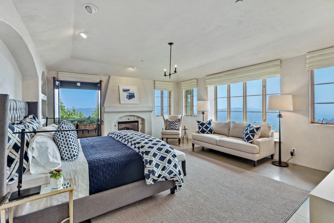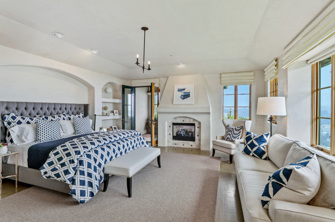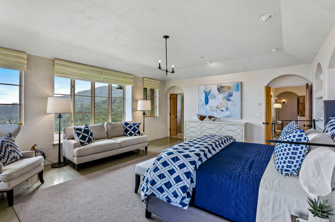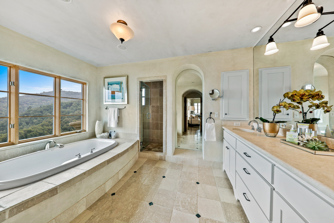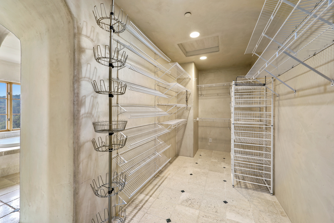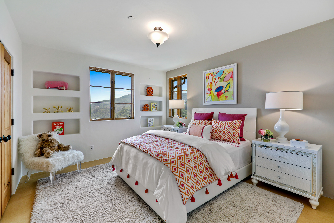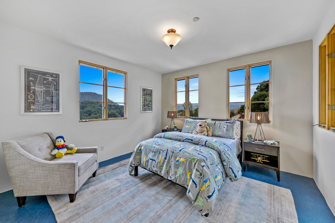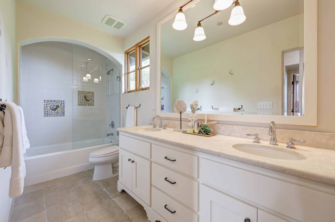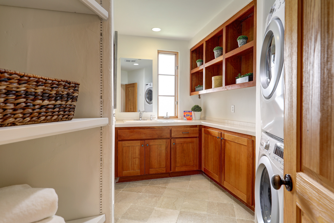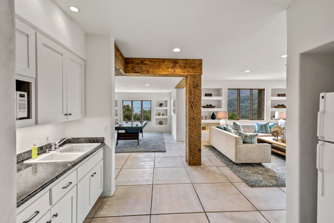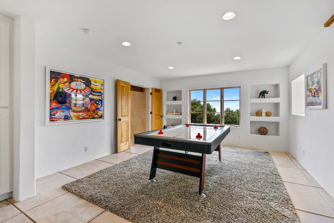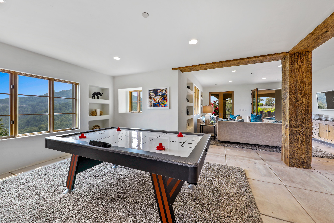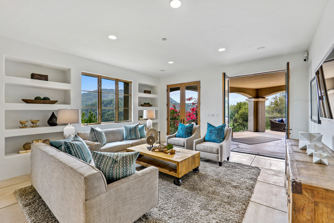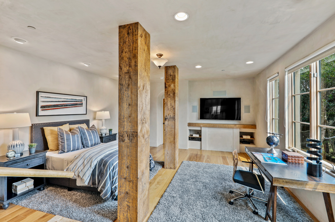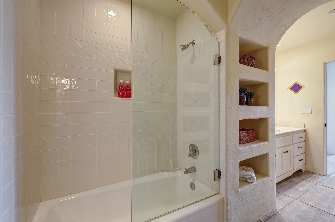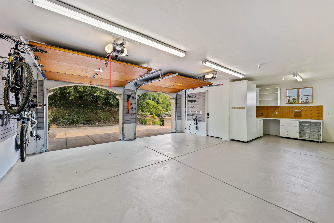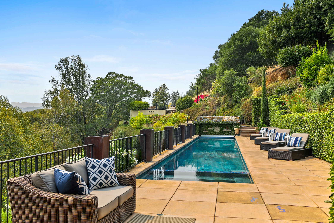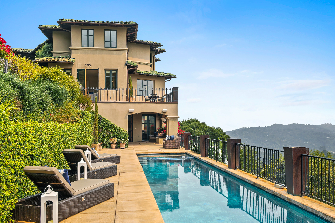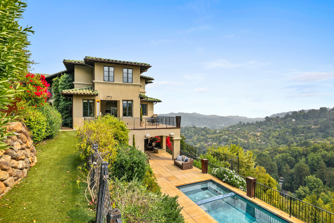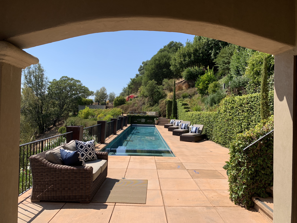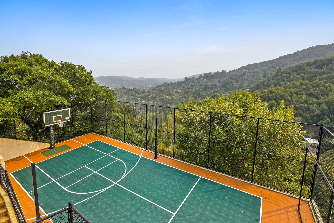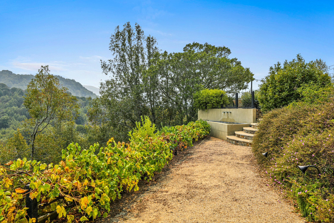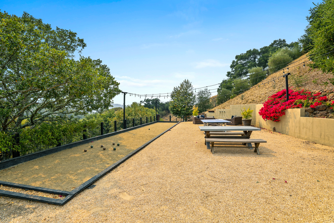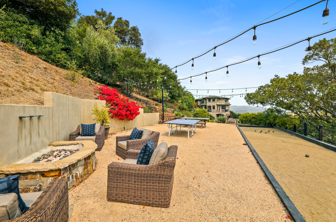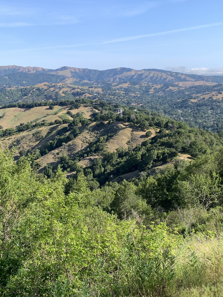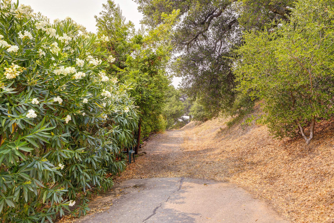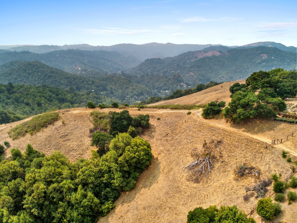
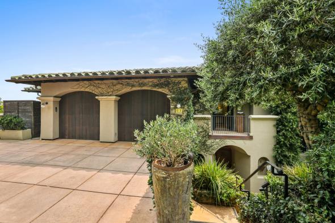
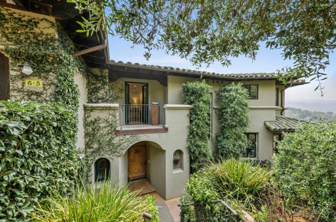
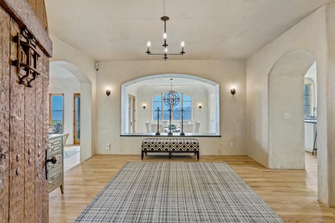
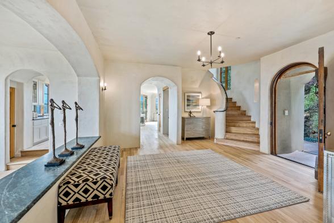
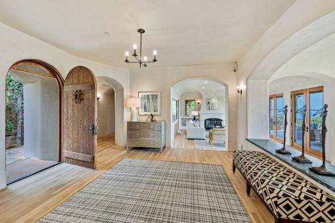
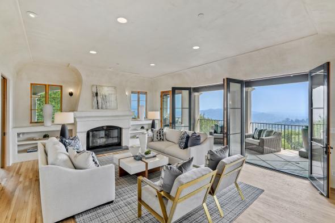
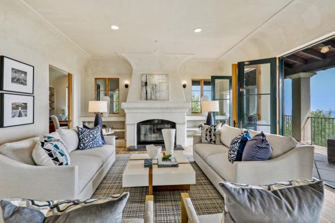

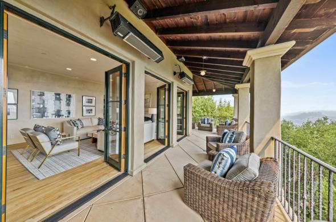
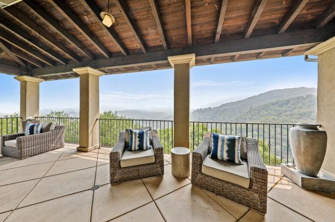
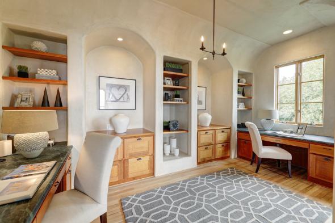
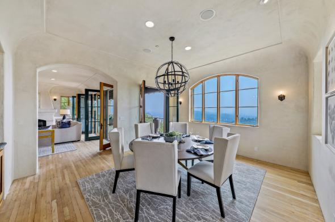

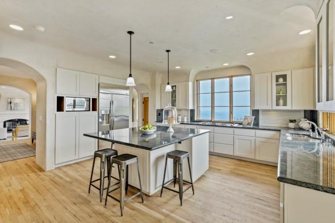


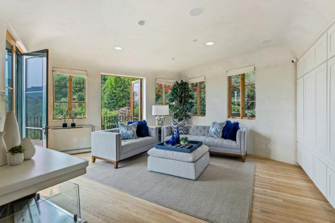
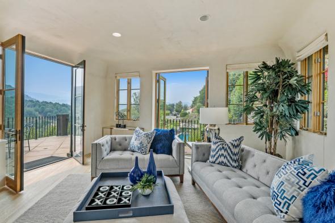
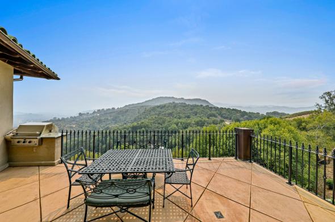
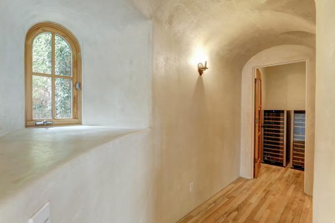
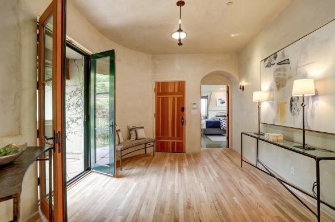
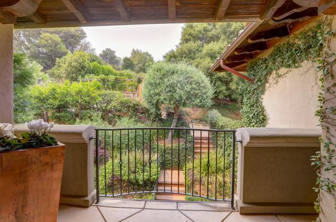


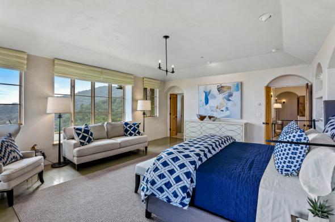
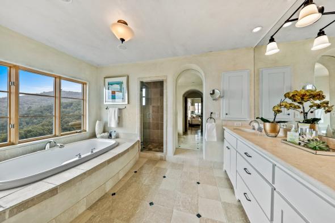
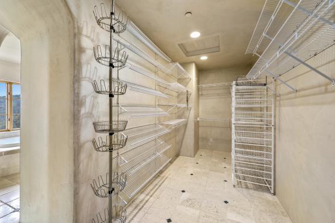
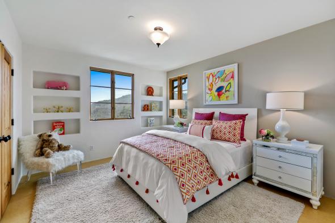
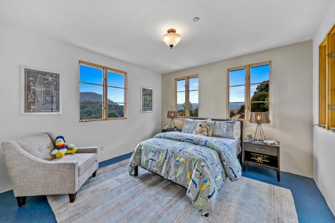
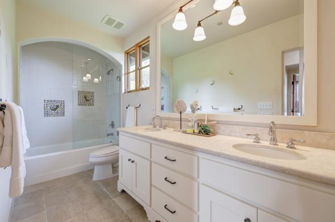
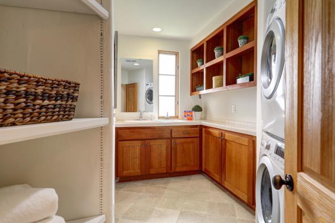
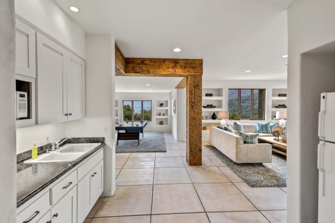
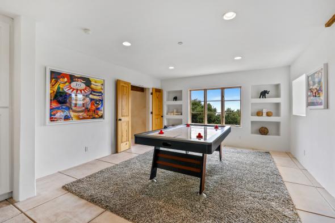

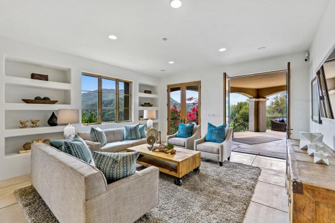
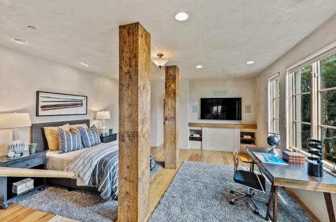
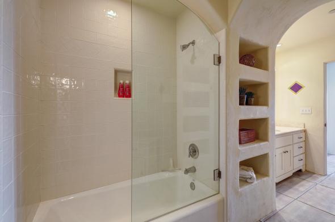
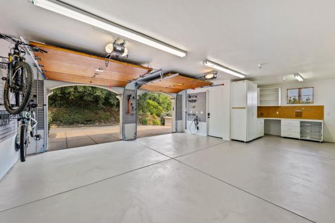
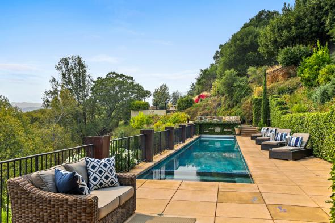
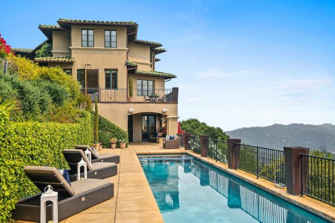
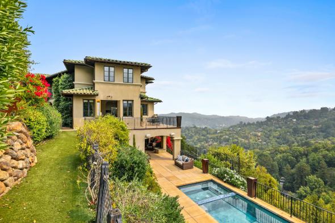
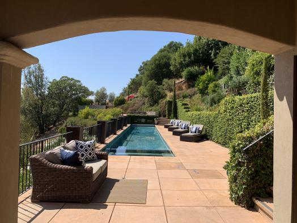
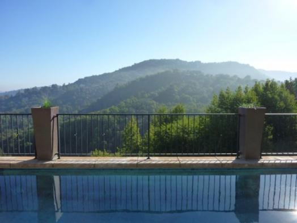
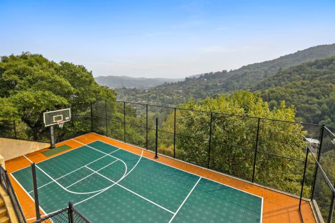
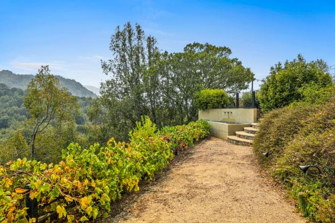

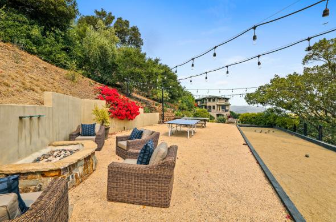
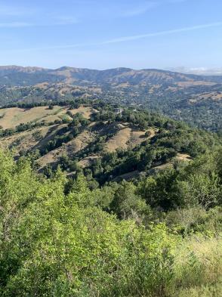
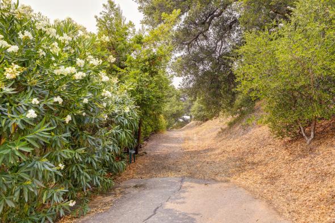
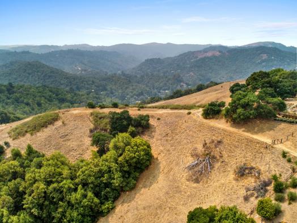
65 Summit Road, San Anselmo
$3,595,000
Inspired by the great country homes of Tuscany, this outstanding residence has long been identified as one of San Anselmo’s finest estates. The +-5520 square foot residence was completed twenty years ago as ground up/new construction by noted designer Mark Becker. The four bedroom, three and a half bathroom residence masterfully blends timeless, high-end design finishes that are reminiscent of Italy’s great villas. Curved stucco walls, rustic wood beams and posts, bespoke lighting, great scale, and fine fixtures grace the residence. The heart of the house is an outstanding great room that opens directly to a large balcony overlooking the resort like pool and outside living spaces. Additionally, there is a secondary family room/playroom that also opens directly to the pool area. The residence is perfectly site placed on a bucolic +- 3 acres and takes advantage of one of San Anselmo’s most dramatic views. Unrivaled water views are enjoyed from most of the home’s main rooms. The year-round greenbelt views extend from the back side of Bald Hill all the way to the East Bay. The recreational grounds rival a weekend home in Napa or Sonoma, and include a regulation bocce court, cutting/veggie gardens, a lap pool with attached spa, two exterior firepits, waterfall, level lawn, sport court, Oak and Olive trees, table grape vines, and mature plantings throughout. The residence was developed by the current owners for its unrivaled, immediate access to hiking, biking, and running trails right outside the front door! Gated, private, and very quiet.
Main Level
- Large formal foyer
- Custom wine closet conveniently located off the foyer
- Beautifully appointed, large, formal powder room with marble slab
- Grand scale formal dining room offers extensive china storage with a marble slab, high ceilings, and glass doors that open to a large terrace
- Fabulous living room includes high ceilings, open bookshelves, a gas fireplace, and three sets of glass doors opening to the exterior terrace
- Two-person custom designed home office offers honed marble slabs, two desks, extensive storage, high ceilings, and a glass door that opens to the exterior terrace. There is also an ideal workspace located on the adjacent exterior terrace that takes advantage of sweeping bay views
- Timeless, designer chef’s kitchen offers high-end, stainless appliances, a large center island with bar/counter seating for up to 4 people, reverse osmosis water filtration system, and ample storage throughout
- Adjacent, large family room includes an Ethanol fireplace, high ceilings, and two sets of glass doors that open to the exterior terrace for easy access to grilling. The terrace overlooks the pool and gardens
Upper Level
- Large landing with glass doors opens to a private balcony
- Villa like master suite offers recycled cork floors, a gas log fireplace, high ceilings, open bookshelves, huge walk-in closet, and glass doors opening to a private terrace
- Adjacent master bathroom includes a private toilet closet, tumbled stone finishes, soaking tub with stunning bay views, steam shower, and double vanity with honed marble slab
- Large bedroom with high ceilings offers sweeping views
- Third bedroom on this level offers high ceilings and beautiful views
- Large bathroom includes double vanity with custom Gecko tiles and high ceilings
- Large walk-in laundry room with sink and ample storage
Lower Level
- Dramatic curved staircase
- Built-ins/bar service area offers ample storage
- Huge secondary family room with high ceilings opens directly to the pool and outside entertaining spaces
- Fourth bedroom on this level is ideal for guests/in-laws or an au-pair
- Beautifully appointed full tile bathroom includes a shower over the tub and double vanity
- Large walk-in storage area/closet behind bedroom
Additional Features
- Two and a half car garage with ample storage
- 3 car off street parking
- +-189 square foot storage room with high ceilings conveniently located adjacent to front door
- Landscape lighting
- Fire sprinklers
- Multi zone radiant heat system throughout except for storage room
- Solid Cedar doors throughout
- Nest thermostats
- Built-in speakers in kitchen/family room, dining room, and lower level family room
- Oak hardwood flooring
- Solar system (owned) for both home and pool
- Two 220 Volt plugs for electric cars in garage
- Storage closet for “pool toys” and towels conveniently located off the lower level family room
- 2 lane lap pool
- Outdoor shower
- Huge, level entertaining space adjacent to the sport court is ideal for hosting large events
- Regulation sport court (www.sportcourt.com) is fully fenced
- Outdoor speakers
- Two built-in heaters on main level terrace
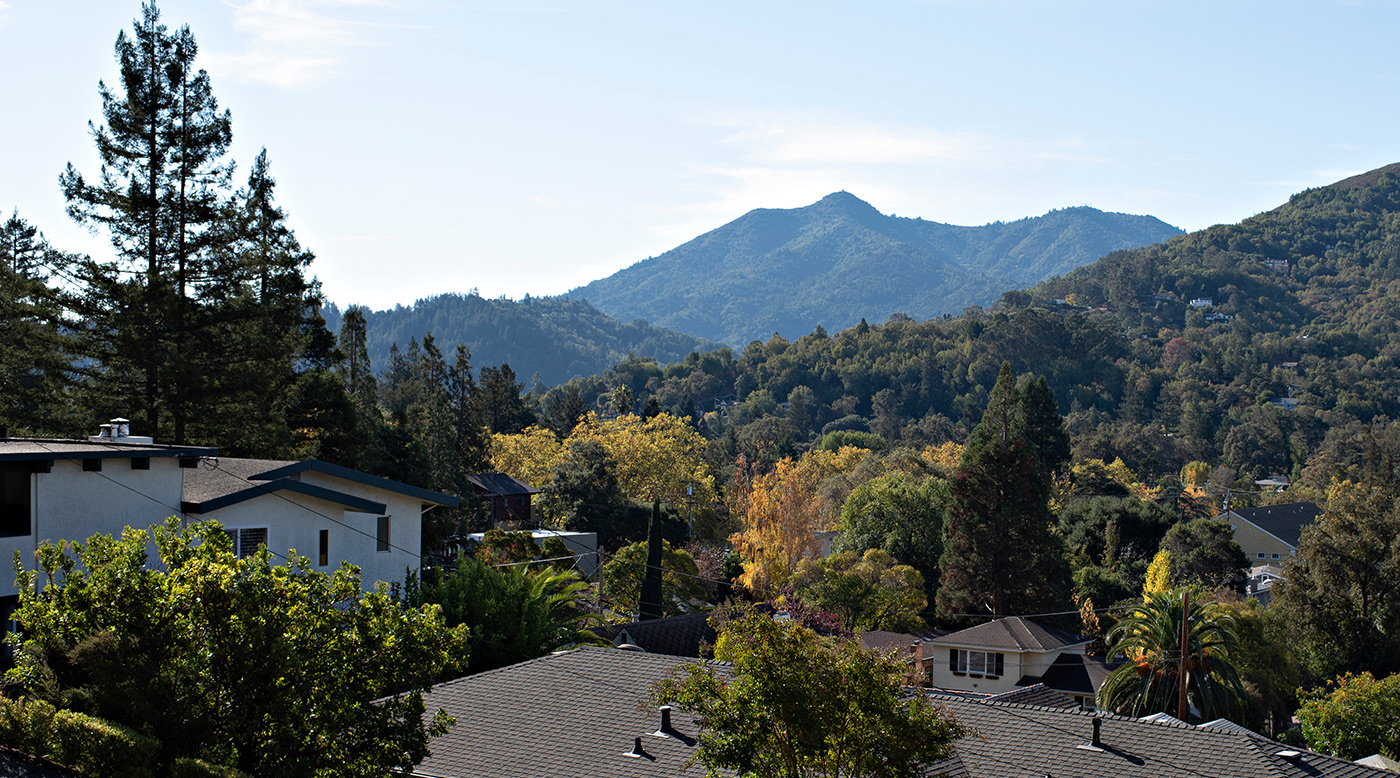
About San Anselmo
San Anselmo has been busy since the Coast Miwok walked the valley and fished the waters of the creek. Red Hill, a town landmark, was the meeting…
Explore San Anselmo
