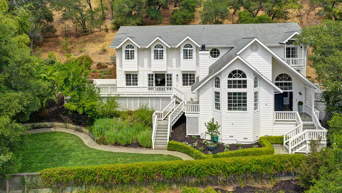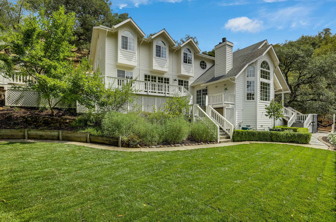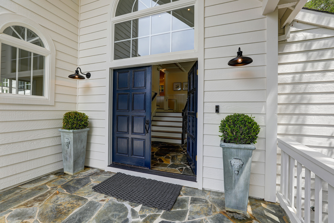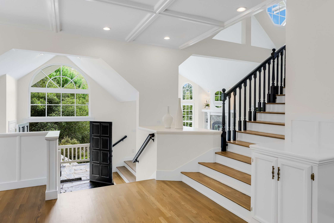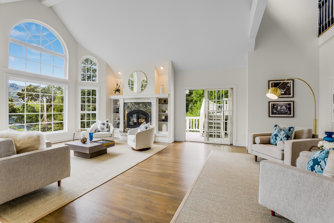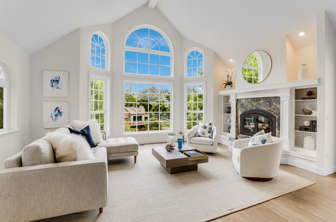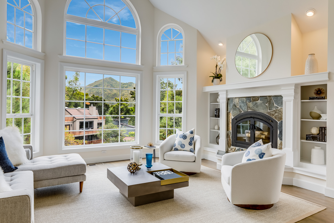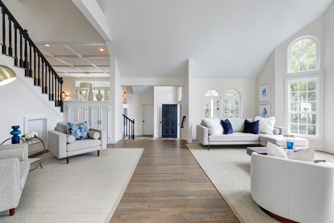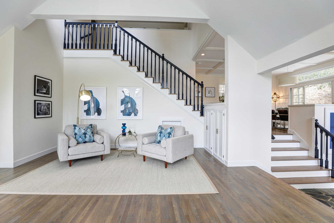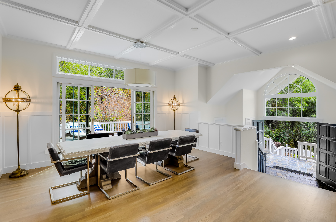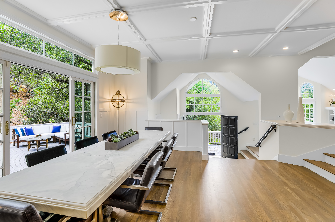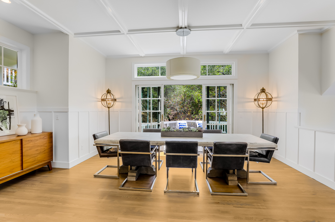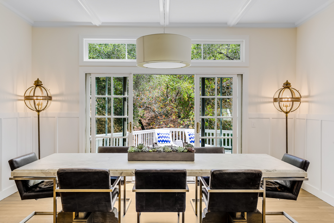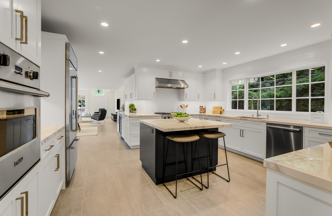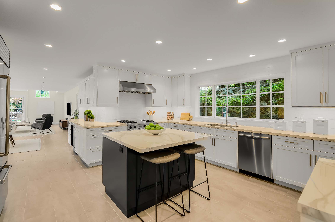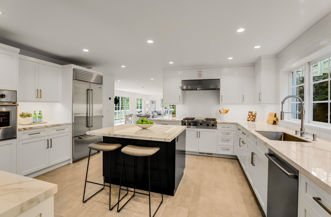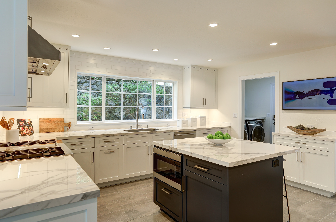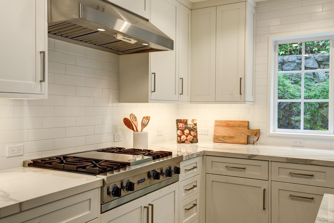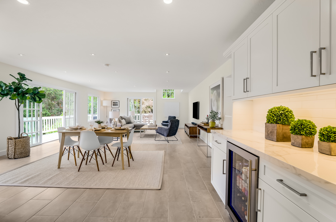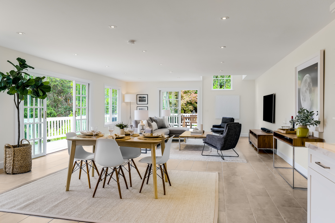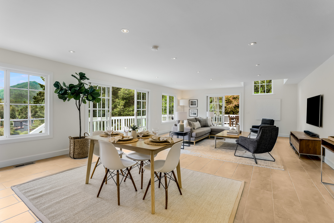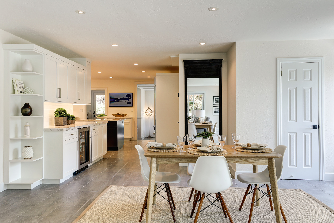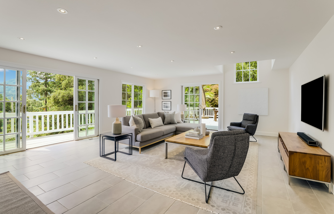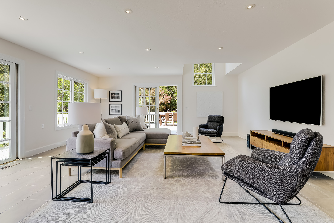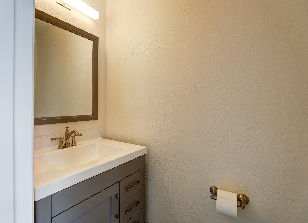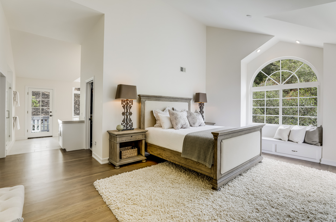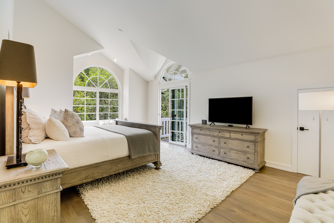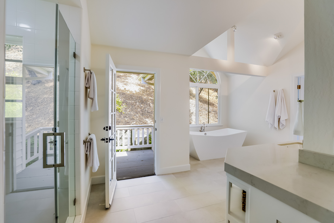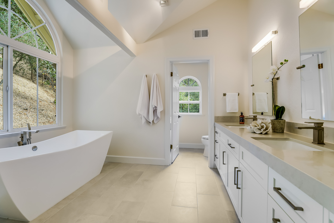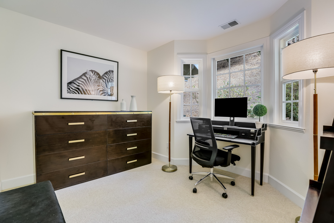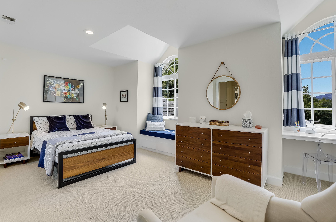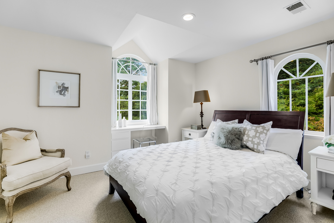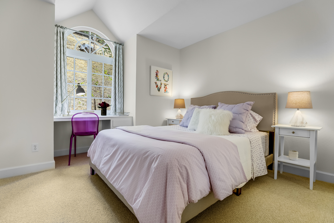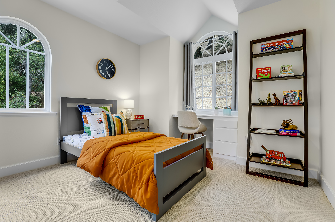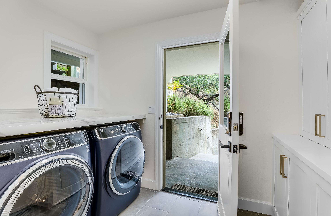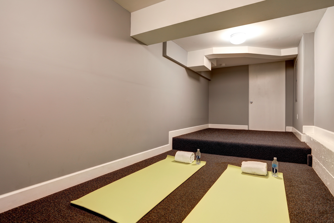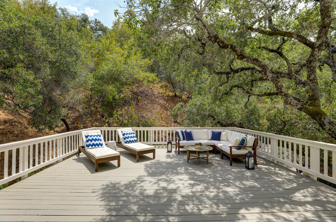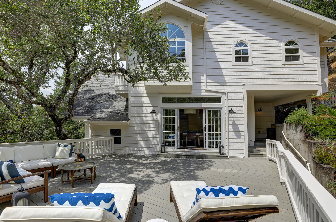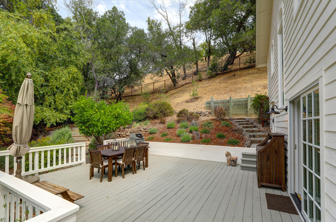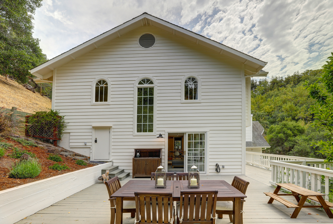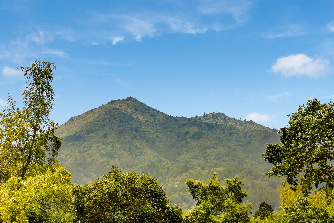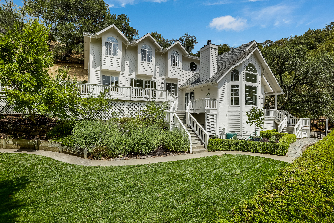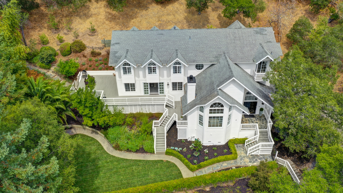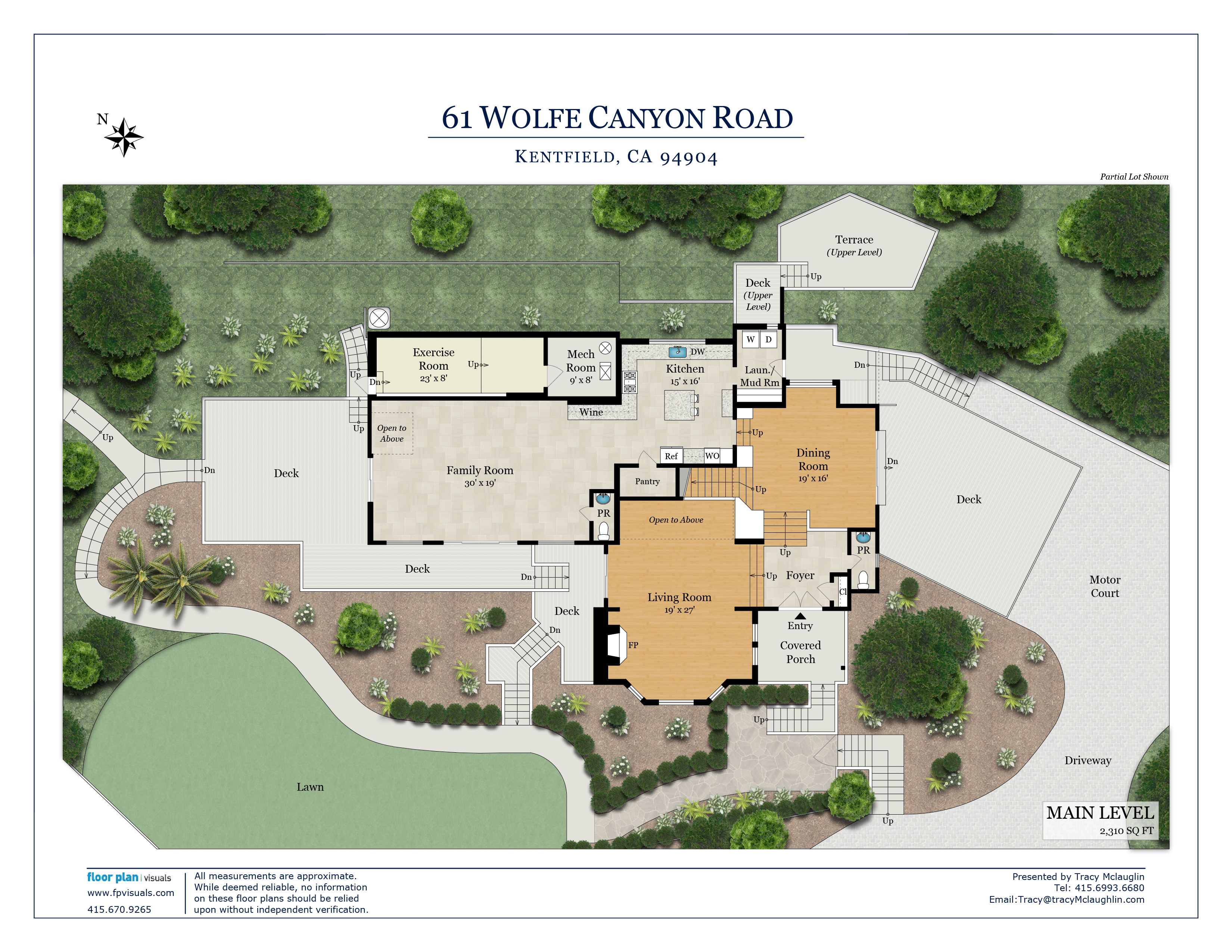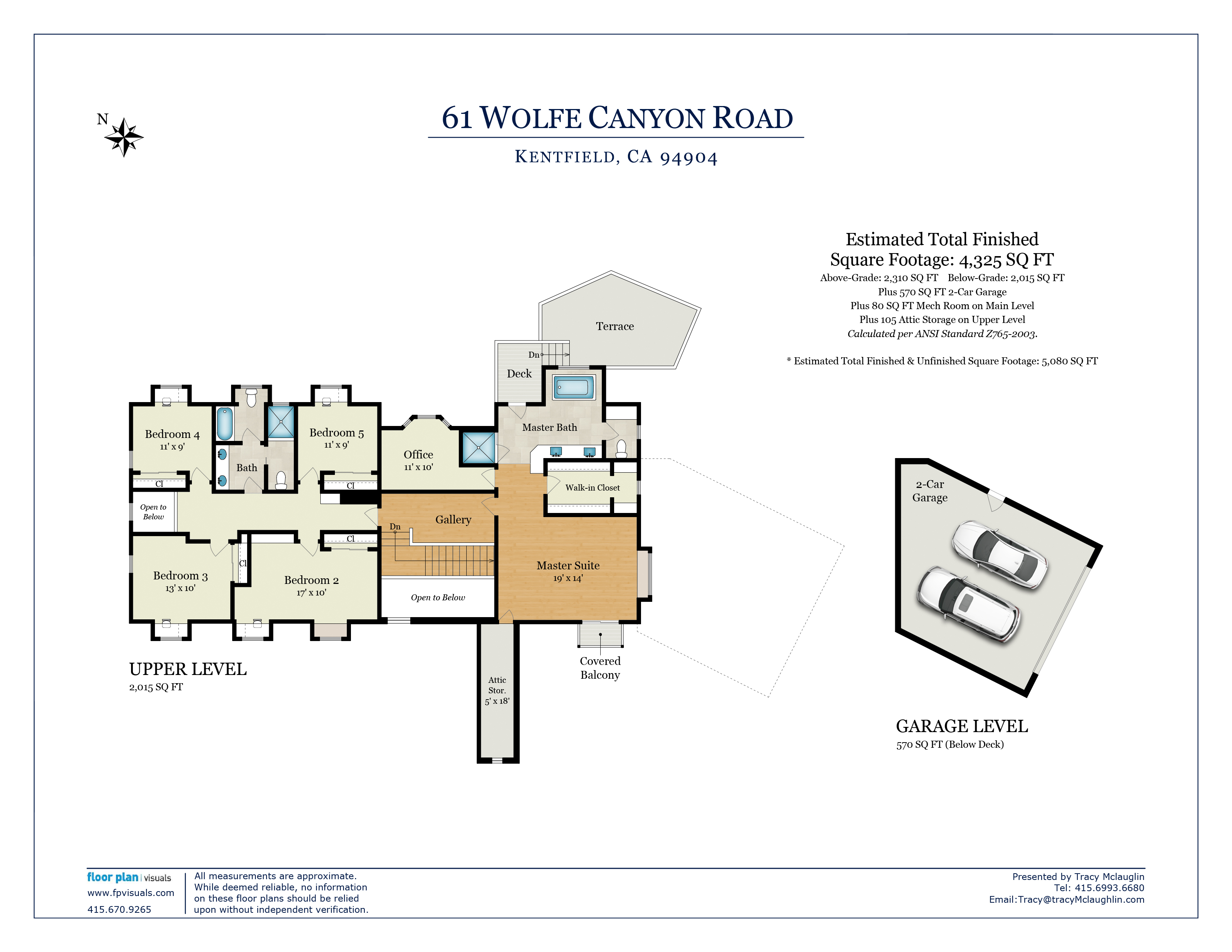
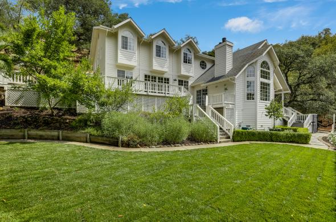
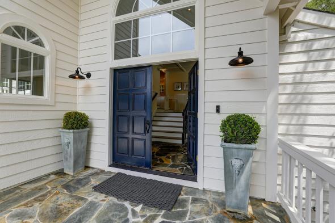

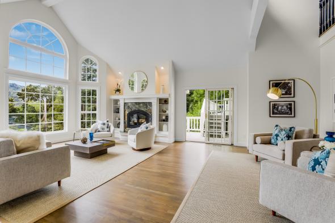
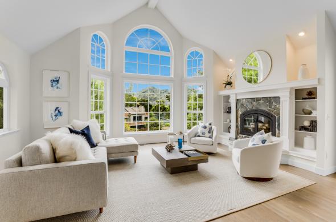

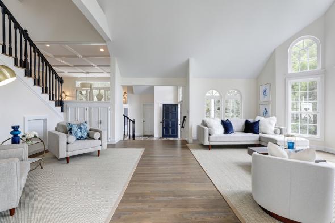
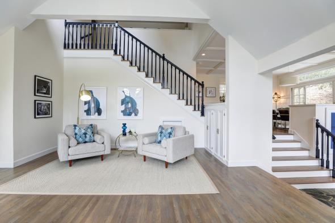
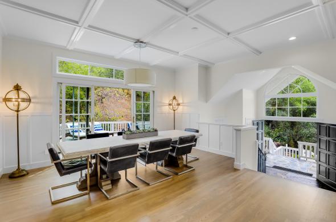
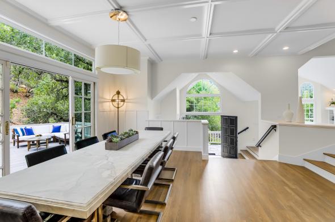
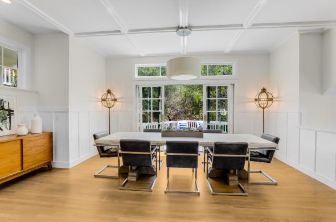
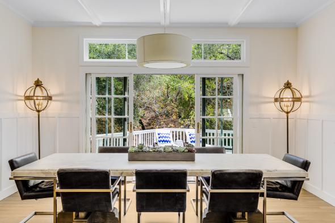
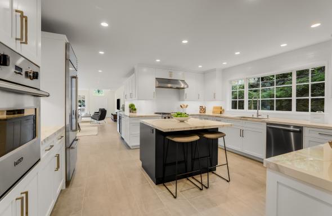
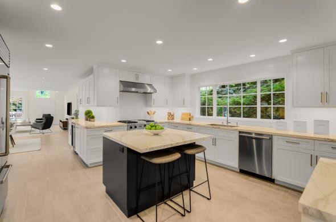
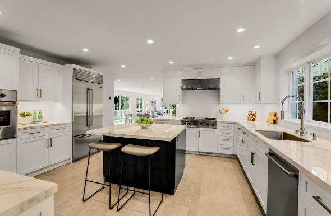
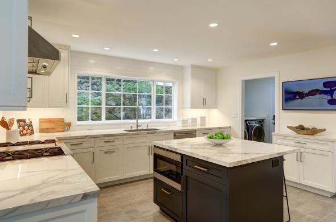
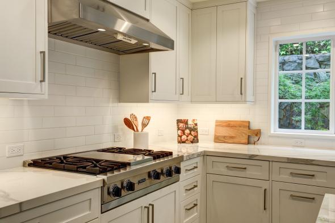
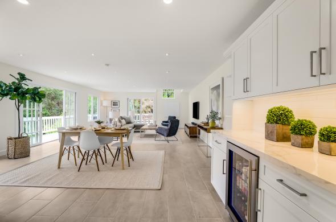
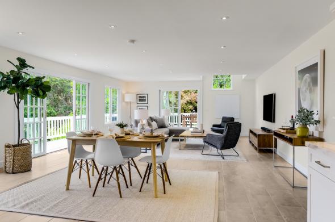
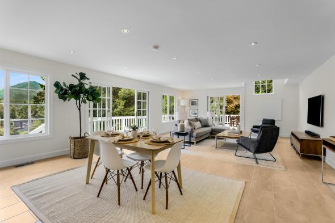
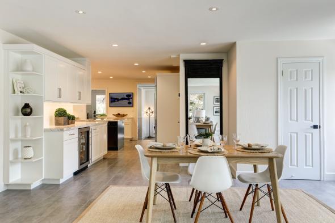
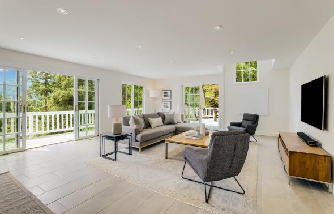


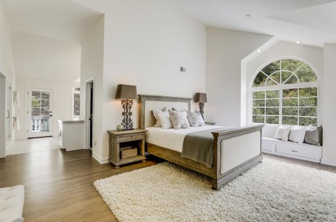
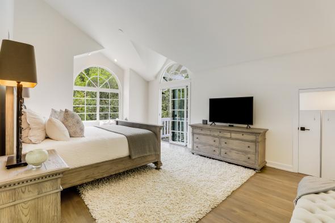
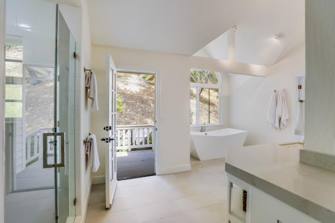
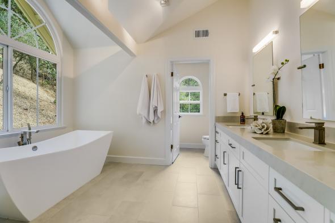
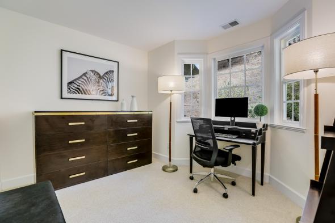
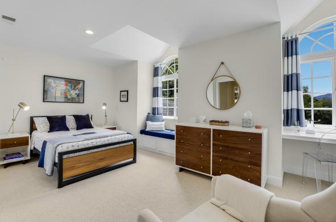
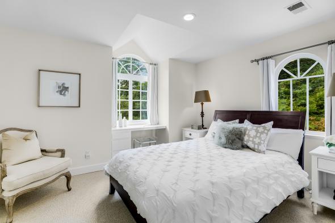
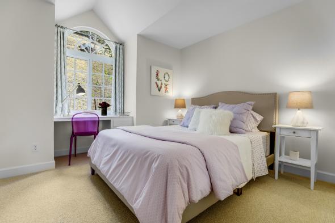
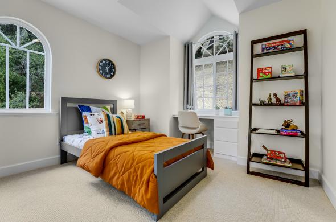
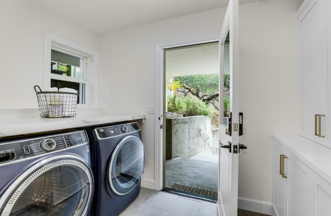
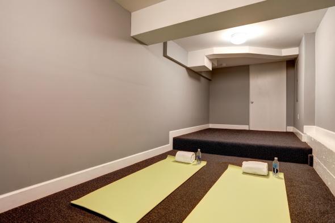
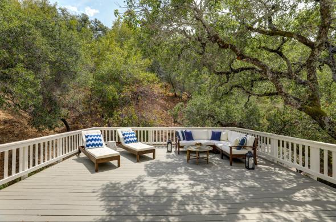
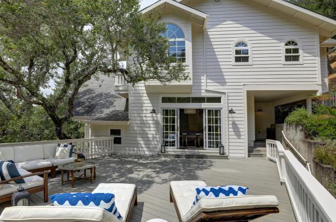

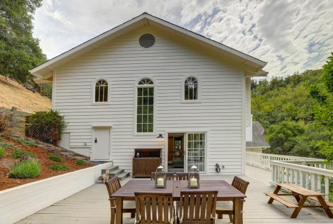
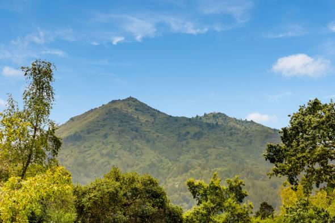
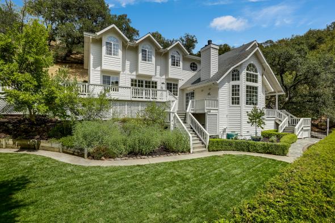
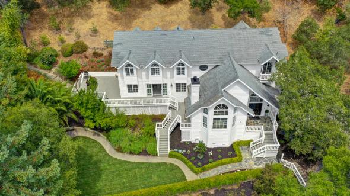
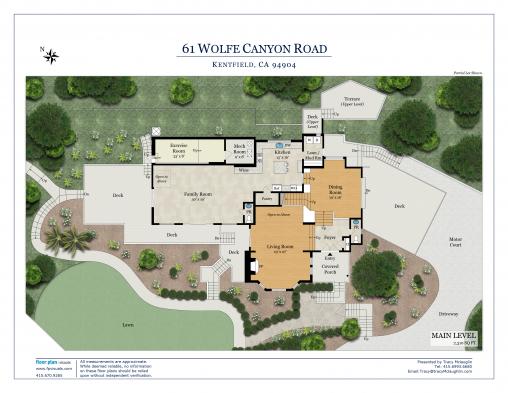
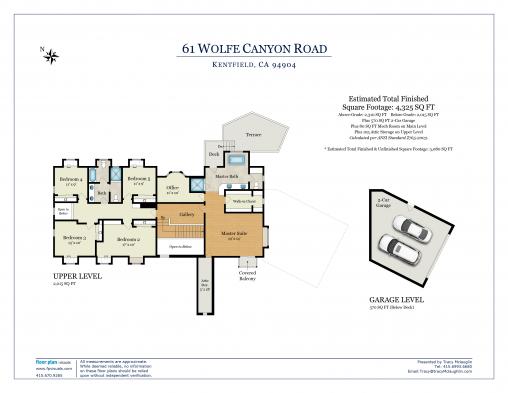
61 Wolfe Canyon Road
Kentfield
$3,195,000
This outstanding farmhouse inspired residence has been recently updated and shows beautifully throughout. High-end, timeless design materials were used throughout the 5 bedroom, 2 full and 2 half bathroom home. The +- 4,325 square foot residence meticulously blends incredible scale and all-day light. Large, public rooms all open to exterior living spaces offering indoor/outdoor living throughout. The ideal floor plan offers all five bedrooms on the upper level. The heart of the house is a huge open great room that opens to a large deck, ideal for entertaining and hosting larger events. Stunning “reach out and touch” Mt. Tam views are enjoyed from most of the home’s living spaces. The +-one acre bucolic Oak studded grounds include old growth Oaks, majestic Palm trees, mature landscaping, a sweeping level lawn, and multiple level areas for outdoor entertaining. Perfectly site placed at the end of a private street with no through traffic, 61 Wolfe Canyon Road enjoys great privacy and quiet. Just blocks from the highly rated K-8th grade Kentfield School District. South facing for all day sun!
Main Level
- Formal foyer
- Powder room with pedestal sink
- Grand scale living room offers high ceilings, tall walls of glass with sweeping Mt. Tam views, a wood burning fireplace, built-ins, and glass doors that open to an exterior deck
- Fabulous formal dining room offers milled woodwork walls, cross beam ceilings, and has glass doors opening to a large deck; ideal for entertaining
- Newly refurbished all white Chef’s kitchen offers a center island with bar counter seating for two people, porcelain counters with subway tile backsplash, high-end stainless appliances with extra beverage refrigerator, and large walk-in pantry
- Large laundry room with ample storage offers door to the side yard
- Grand scale great room includes large eat-in space, secondary powder room, and glass doors that open to the rear deck, yard and gardens
Upper Level
- Hotel like master suite offers Mt. Tam views and has high ceilings, a large walk-in closet, extra deep storage closet, and glass doors that open to a balcony
- Beautifully appointed new master bathroom includes a stand-alone tub, double vanity with Quartz counters, private toilet closet, huge walk-in shower with two heads, and a glass door opening to the rear yard
- Beautifully appointed office conveniently located adjacent to the master suite
- Second bedroom on this level offers a built-in desk and overlooks the rear yard and gardens
- Third bedroom on this level offers a built-in desk and overlooks the rear yard and gardens
- Large bathroom with double vanity
- Fourth bedroom on this level offers stunning Mt. Tam views, high ceilings, and a built-in desk
- Fifth bedroom on this level is spacious and offers Mt. Tam views and a built-in desk
Additional Features
- Two car garage with additional storage
- Off street parking for up to 6 cars
- Nest Thermostat
- Ring doorbell
- Exterior landscape lighting
- Ample storage throughout; large attic with additional storage
- Two zone heating; air conditioning on upper level only
- +-184 square foot bonus space located under the house is ideal for yoga, a gym, or “teen rec room”
- Pool site
- Partially fenced
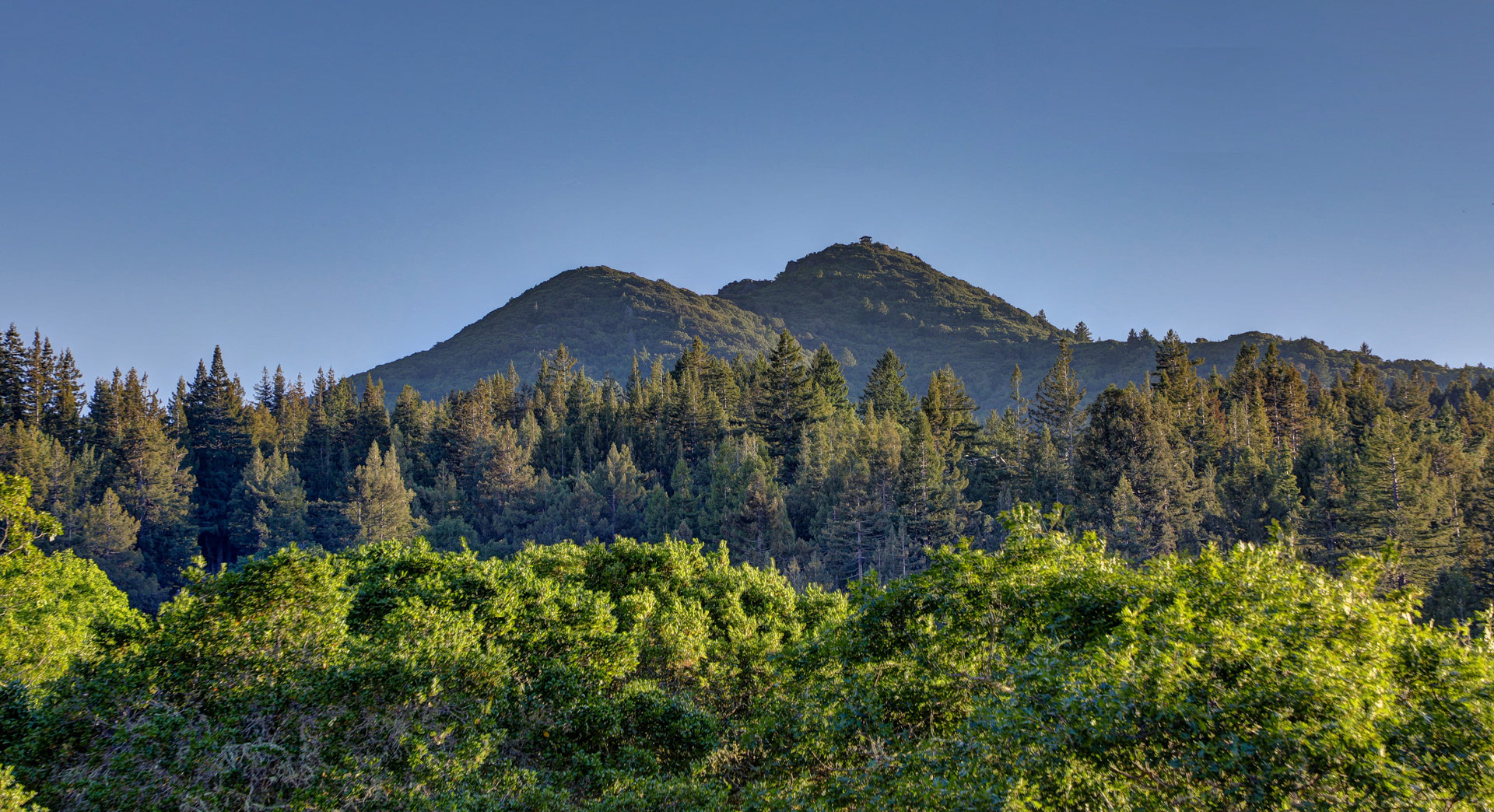
About Kentfield
Because the town of Kentfield is unincorporated, it is governed by the Marin County Board of Supervisors, who are known to pay close attention to the…
Explore Kentfield
