






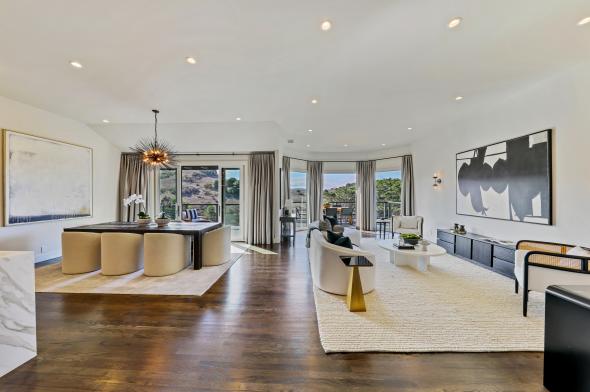


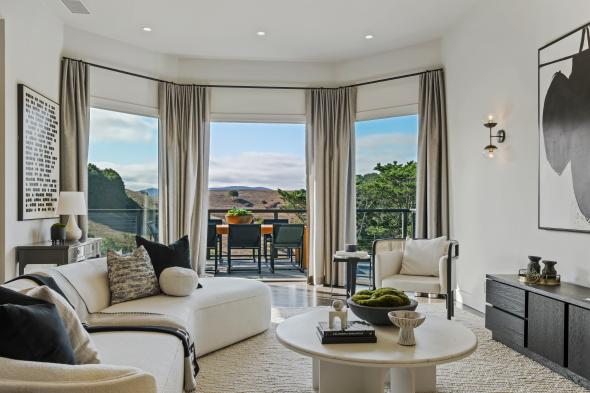


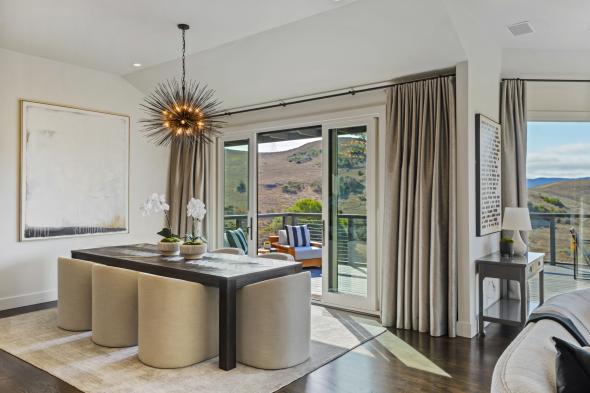







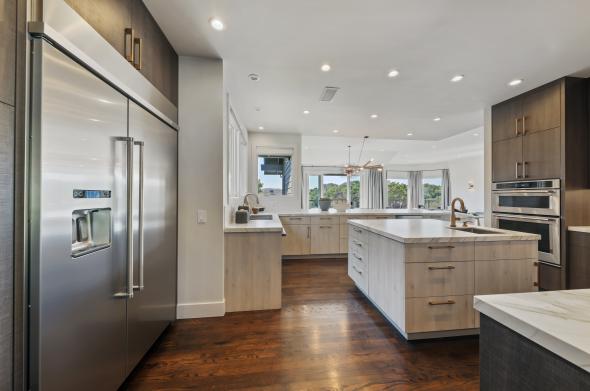

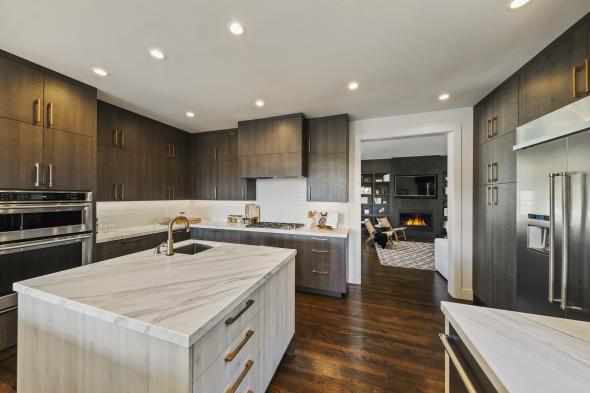
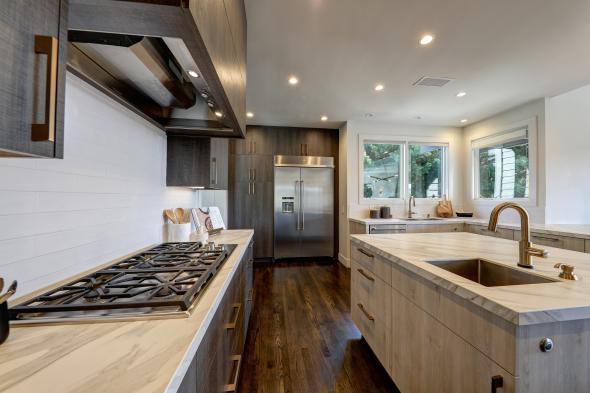









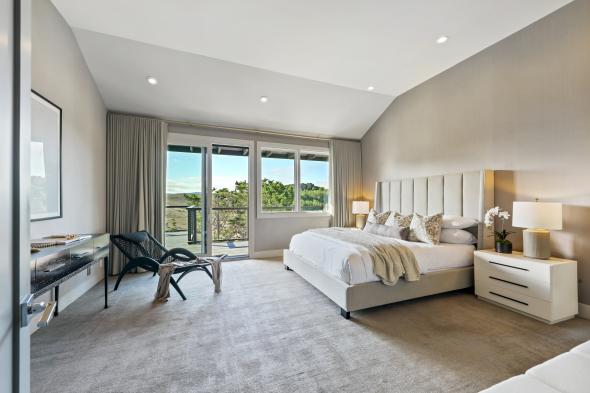


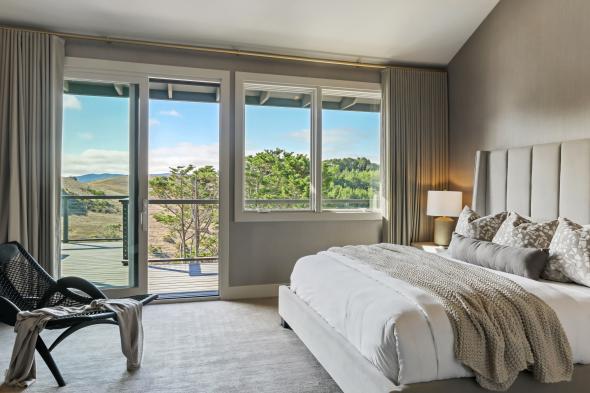






















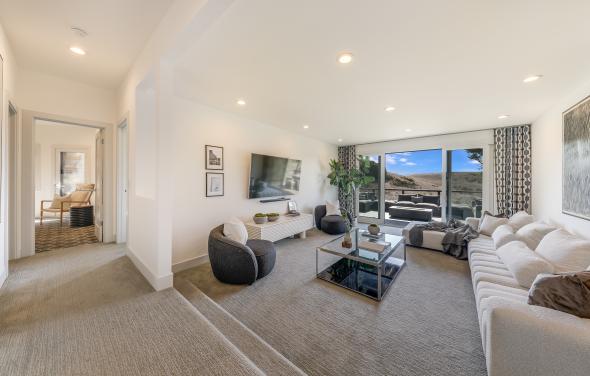



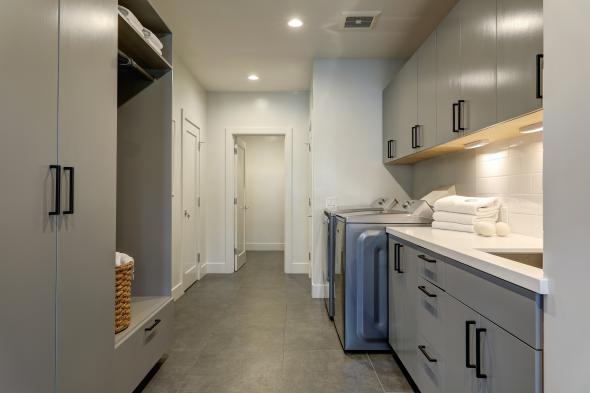



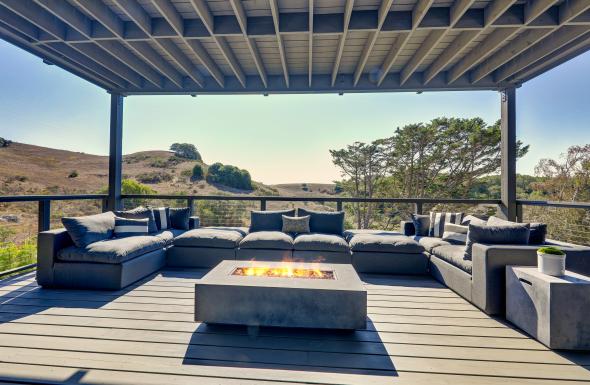


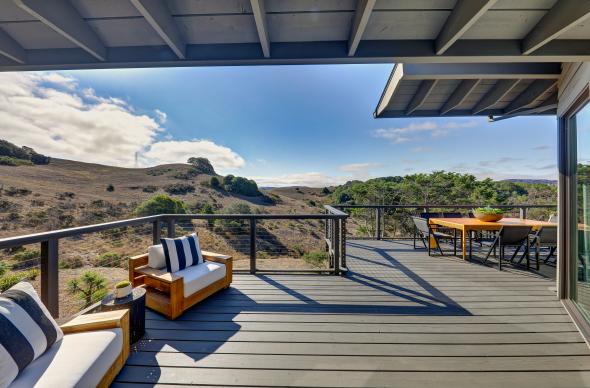






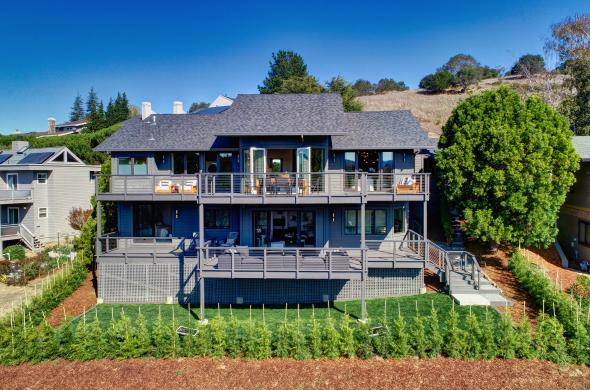




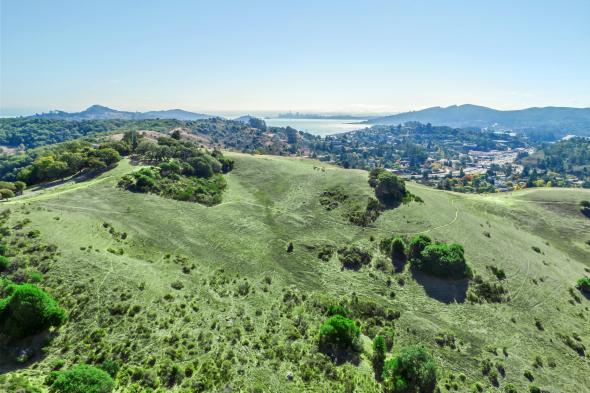


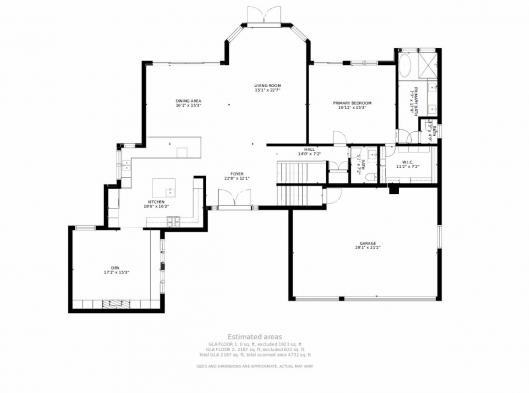
6 Lula Way, Mill Valley
$3,995,000
This magazine worthy residence, owned by famed Designer Shirley Parks (www.shirleyparksdesign.com), offers unrivaled finishes in this remodel of the designer’s own principal residence. Soaring ceilings, wide open spaces, and all-day light grace the south facing 5 bedroom, 3 full bathroom +- 4,110 square foot residence. Bespoke lighting with custom fixtures and sconces, Neolith counters with the extensive use of Subway tile, high-end plumbing fixtures, and custom wall coverings have been beautifully integrated for a timeless twist on high-end design. The heart of the home is a spectacular chef’s kitchen anchored on both sides by two greatly scaled family rooms; ideal for entertaining and hosting large events, as well as more intimate family gatherings. The residence can live on one level with the hotel like primary suite on the main level. Most rooms open to a generous deck that offers “reach out and touch” Horse Hill views with frequent visits from the famed horses who live there! The lovely +- ¼ acre grounds offer perfect site placement of the home and include a large Bluestone entry courtyard, two large decks that include al fresco dining and casual entertaining spaces, and large level lawn. The residence is just steps from the myriad of hiking trails that connect to a larger trail system. Striking Mt. Tam and Marin Headland views are also enjoyed from the residence which enjoys great privacy and quiet. 6 Lula Way is located just two blocks from the highly regarded Scott Valley Swim and Tennis Club and is also part of the Mill Valley Meadows neighborhood, just minutes from Highway 101, for a very quick commute to San Francisco, SFO, and Silicon Valley.
Main Level
- Large formal foyer with skylight and soaring ceilings
- Fabulous great room offers +- 12-foot ceilings, large seating area, and glass doors that open directly to the deck for seamless indoor/outdoor flow
- Beautifully appointed custom kitchen includes Neolith counters (neolithcountertops.com), new subway tile backsplash, custom cabinetry, high-end stainless appliances, two sinks, wine refrigerator, custom hood, double islands, and large center island with up to 5-person bar counter seating
- Adjacent, second family room includes high ceilings, Venetian Plaster fireplace, custom built-ins with open shelving, and built-in desk overlooking the front entry courtyard
- Fabulous powder room with high-end custom wall coverings (Cole and Sons Geometric), custom vanity, and designer lighting
- Hotel like primary suite offers elegant window coverings, custom wool carpet, a fabulously scaled walk-in closet with custom built-ins, and glass doors that open to the deck with beautiful views of Horse Hill
- Primary bathroom, beautifully remodeled, includes Travertine flooring, custom cabinets, Quartz double vanity, Grohe fixtures, private water closet, and large walk-in shower with Walker Zanger subway tile application and two shower heads
Middle Level
- Large scale laundry room with exterior access includes ample built-ins/storage, Quartz slab counters with subway tile backsplash, and huge walk-in “Costco” storage room
Lower Level
- Large lower-level family room, ideal for maturing families, offers custom window treatments and opens to the large deck for seamless indoor/outdoor living
- Beautifully remodeled full bathroom offers two separate vanities, custom lighting, custom fixtures, and shower over the tub with Walker Zanger subway tile application
- Beautifully appointed bedroom opens to the deck/outdoor living spaces and offers high ceilings, custom carpet, large closet with built-ins, and built-in desk
- Second bedroom on this level includes a custom-built closet, high ceilings, and overlooks the rear yard and gardens
- Third bedroom on this level opens to the deck and rear living spaces and includes a custom-built closet and en-suite designer bathroom. The bathroom has a custom vanity, custom lighting, and large walk-in shower with subway tile surround
- Fourth bedroom on this level offers a large seating area, double closets with custom built-ins, and offers beautiful Horse Hill views
Additional Features
- Gated Cedar entry
- Newer shake roof
- Security cameras
- New Bryant High Efficiency dual zone with Wi-Fi control offers separate main and lower-level zones
- Ample storage throughout
- LED lighting throughout
- Three car attached garage (+- 588 square feet) with additional storage, new epoxy paint flooring, and workspace
- Ample off and on street parking
- Highly rated Mill Valley Schools
- Lula Way has only three homes on it with no through traffic
- Fire truck turn around
- Member of the Mill Valley Meadows HOA with yearly dues of $450 quarterly
- Previously featured in Marin Magazine

About Mill Valley
Just ten minutes north of San Francisco, Mill Valley sits along the eastern slope of Mount Tamalpais. Most of Mill Valley homes for sale offer a…
Explore Mill Valley






















































































