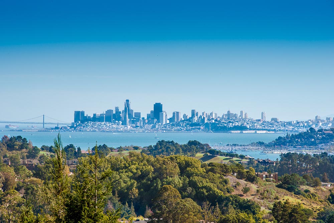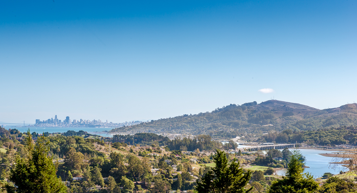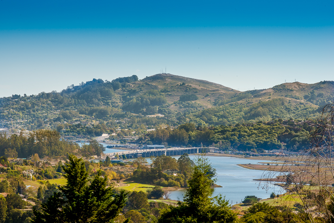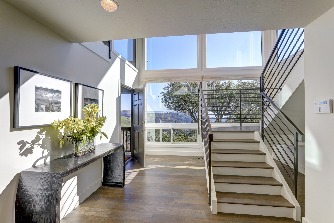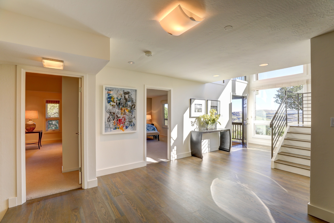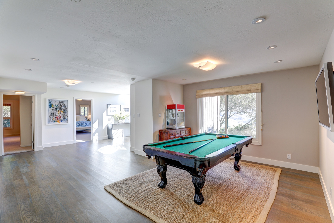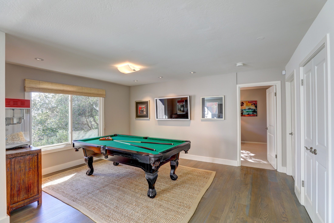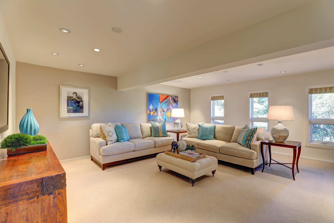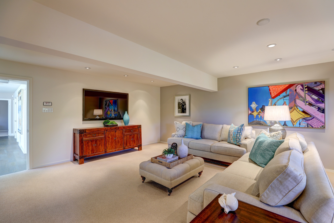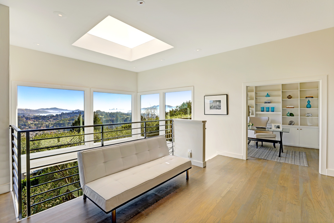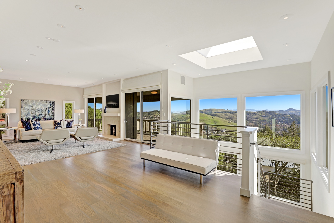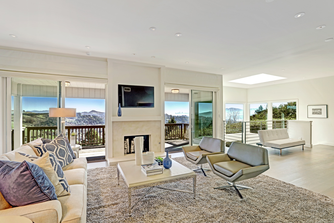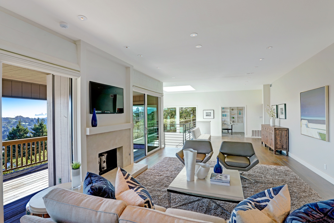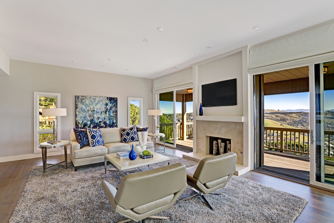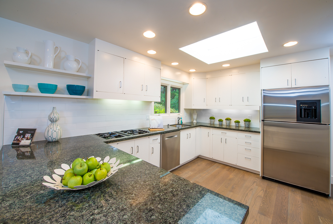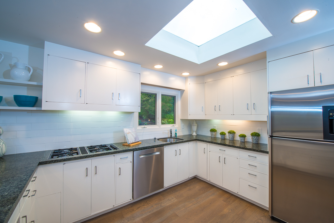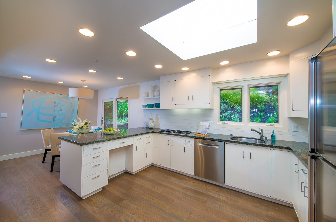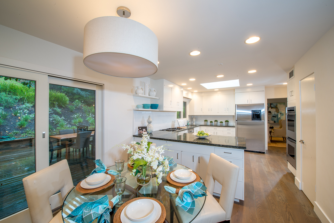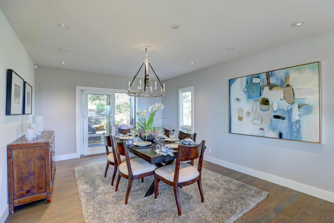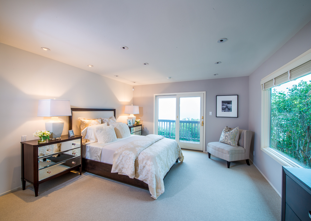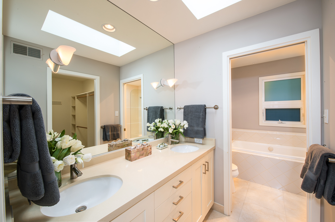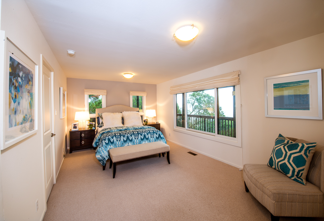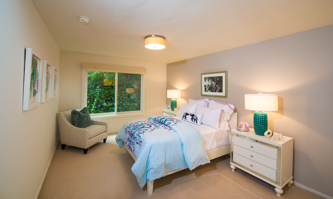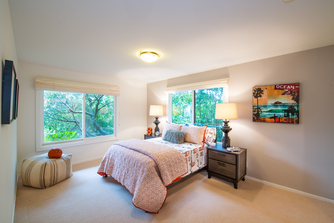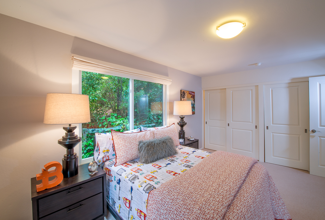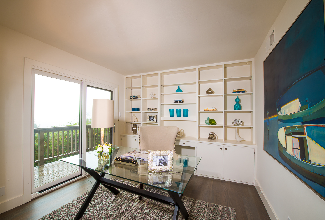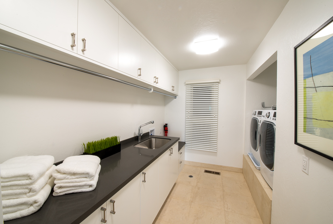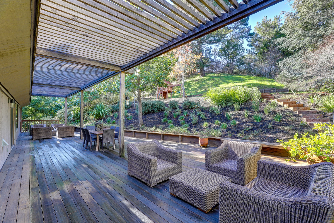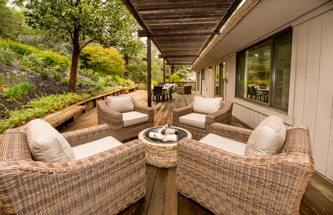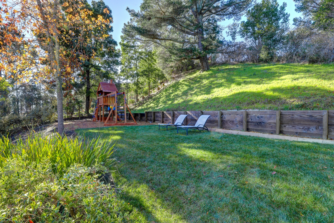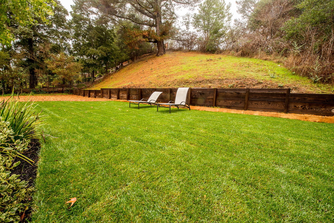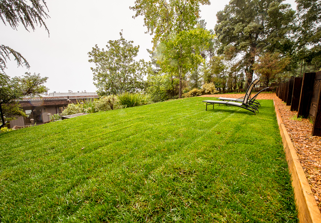
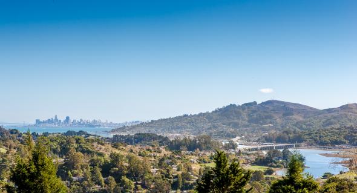
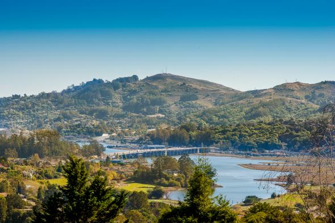
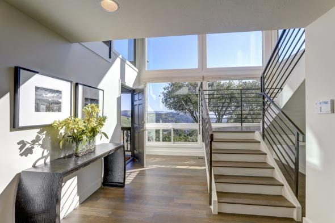
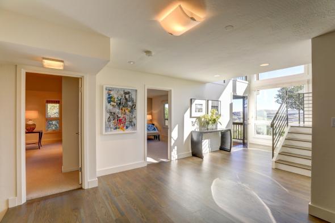
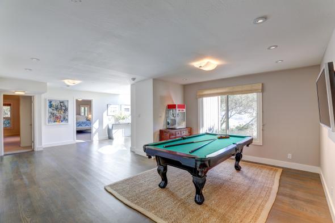
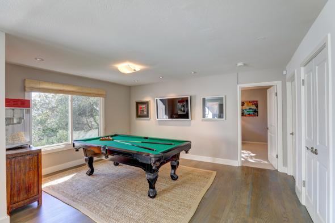
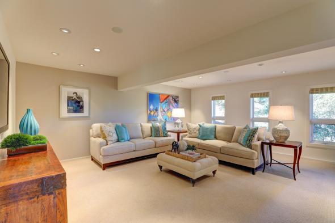
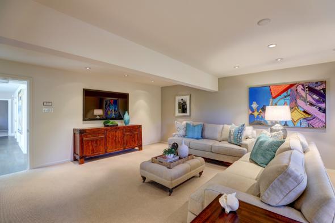
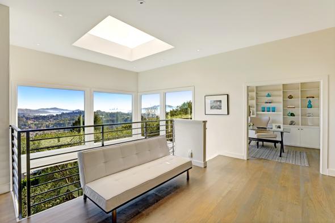
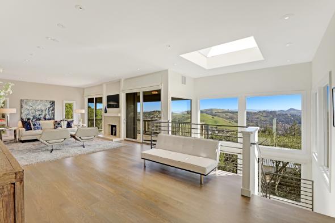
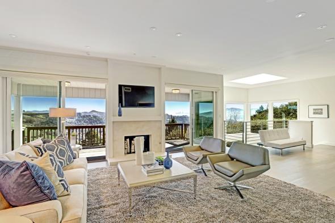
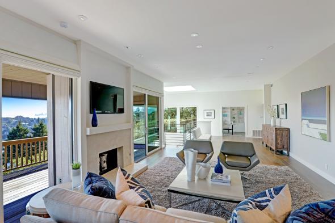
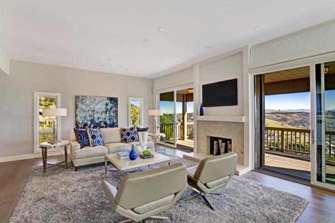
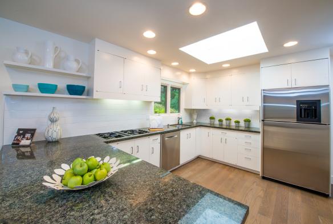
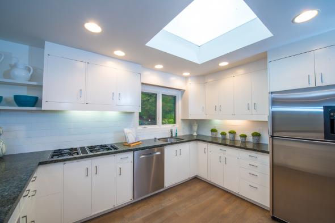

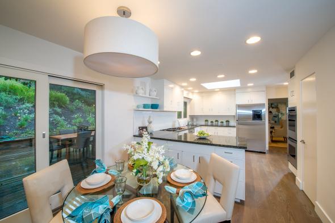
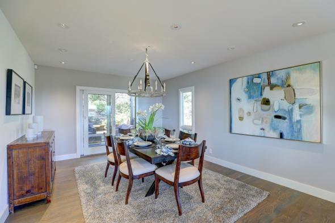
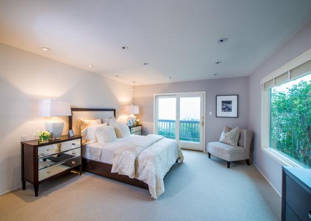
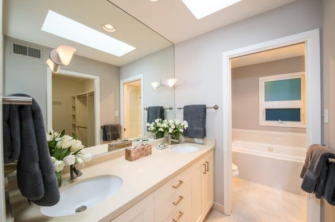
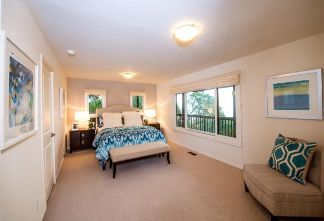
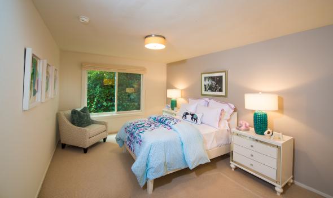
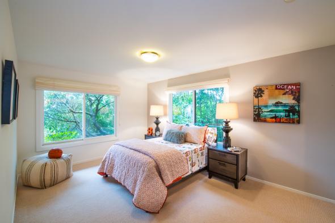
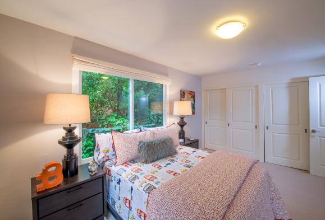
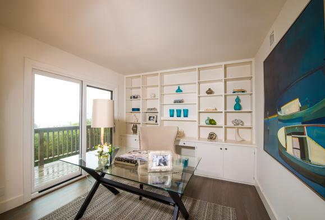

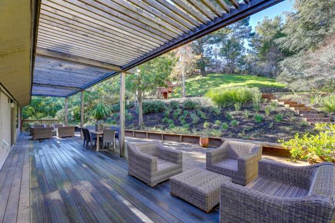
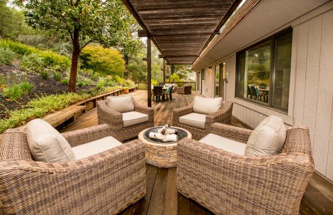
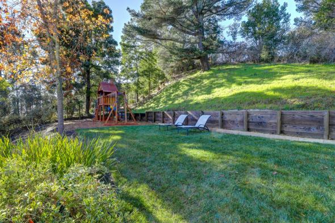
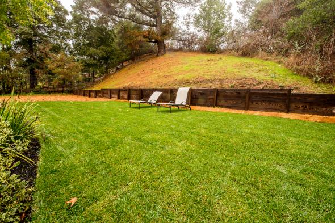
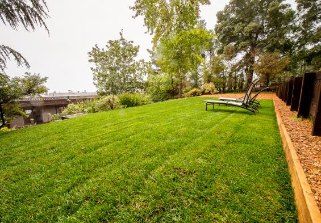
6 Escalon Drive, Mill Valley
$2,695,000
An incredible opportunity presents itself in the offering of this outstanding Mill Valley residence. Architecturally reminiscent of a contemporary beach house, the +- 4,000 square foot home offers a versatile, open floorplan that boasts high ceilings, large, open spaces, clean lines, and all day light. Sweeping views of the San Francisco Bay, Richardson Bridge, Oakland Bay Bridge, Tiburon and downtown San Francisco are enjoyed from most rooms. The five bedroom, three bath residence has been substantially updated with recent capital improvements and shows beautifully throughout. Multiple, large, open public spaces define both the upper and lower levels of the home. Perfectly site placed on a +- 6/10ths of an acre property, the exterior grounds offer a sweeping level lawn, and mature plantings and trees. A grand scale exterior deck, ideally located off the kitchen, is perfect for entertaining and hosting larger events. Located just a block from the highly coveted Blithedale Ridge open space, the home is walking distance to some of Marin County’s most desirable hiking and mountain biking trails. The residence is ideally located just minutes from highway 101 for a very quick commute to downtown San Francisco or the Silicon Valley, and is just blocks from Mill Valley’s many chic shops and well regarded restaurants.
Main Level
- Dramatic open family room offers a wood burning fireplace, high ceilings, glass doors that open to a large deck, and sweeping views that extend from the East Bay, to the Bay Bridge, San Francisco, open hills and Richardson Bay
- Beautifully appointed, grand scale formal dining room opens directly to the rear deck and yard
- Light filled home office offers water views and opens directly to the deck
- Private master suite offers glass doors that open to the exterior deck, stunning views, and a large, walk in closet with custom built ins and a secondary closet
- Beautifully updated master bathroom includes Caesarstone counters, a skylight, large walk in shower and tub
- Large chef’s kitchen includes stainless appliances, a skylight, walk in pantry, large eat in space, built in desk, and glass doors that open to the rear yard and gardens
- Second bedroom on this level makes for an ideal nursery and has access to a full bathroom
- Full bathroom also doubles as formal powder room
Lower Level
- Dramatic entrance hall foyer, ideal for art collections, offers tall “walls of glass” with sweeping city, water and hillside views
- Large, open lower level family room is ideally located off of the residential wing of the home
- Beautifully renovated full bathroom
- Lovely bedroom with large walk in closet
- Large bedroom, currently styled as a game room, offers a large walk in closet
- Third bedroom on this level overlooks the side yard and gardens
- Fourth bedroom on this level also overlooks the side yard and gardens
- Large laundry room, which has been beautifully updated, offers ample storage and sink
- Direct access to garage and storage areas from this level
Additional Features
- Two zone heat and air conditioning; air conditioning on upper level only
- Security alarm
- Two car garage with interior access + off street parking for up to 8 cars; easy on street parking
- Brand new wide plank grey stained Oak flooring
- New interior railings
- Beautifully designed newer gas fireplace surround
- Ample storage throughout- Two large walk in storage rooms directly off of the garage
5
Bedrooms
3
Baths
4,000
Sq Ft

About Mill Valley
Just ten minutes north of San Francisco, Mill Valley sits along the eastern slope of Mount Tamalpais. Most of Mill Valley homes for sale offer a…
Explore Mill Valley
