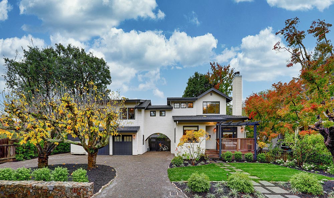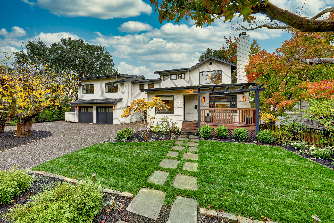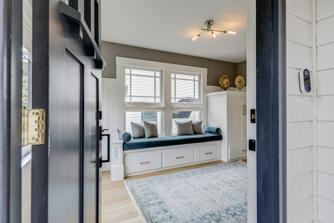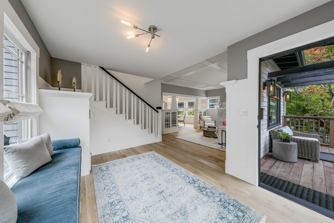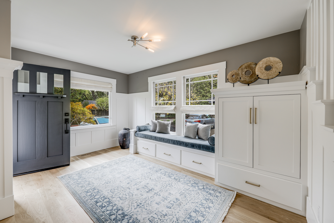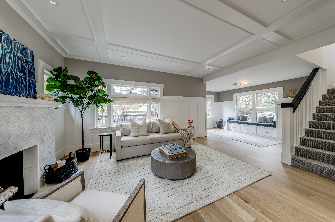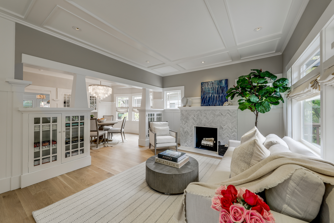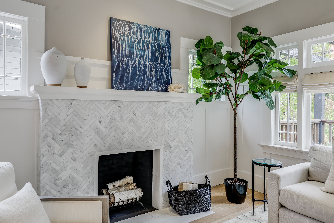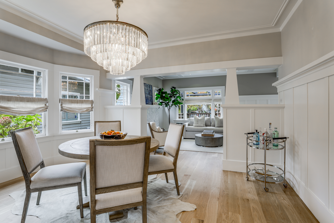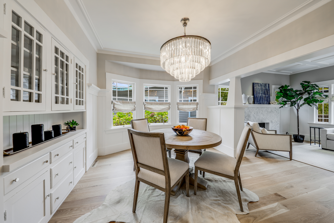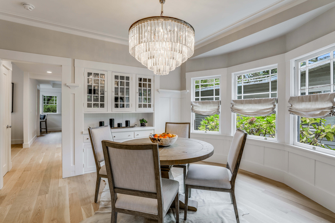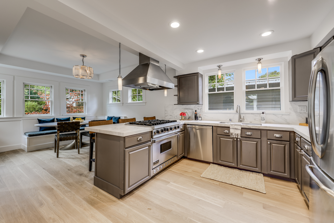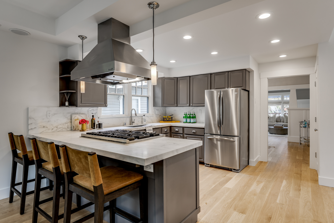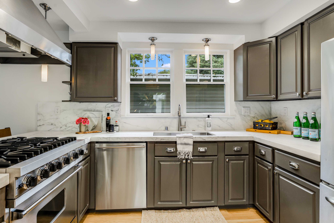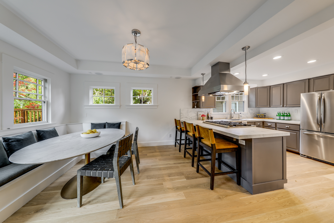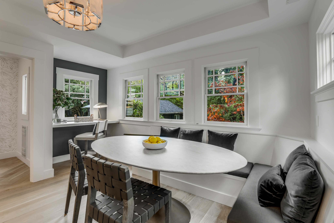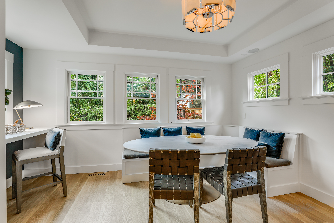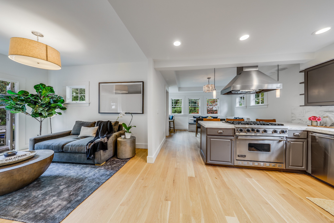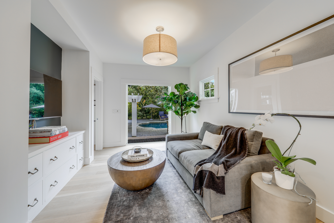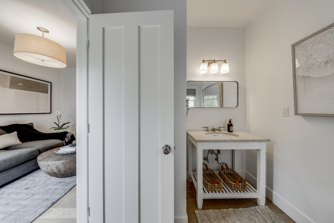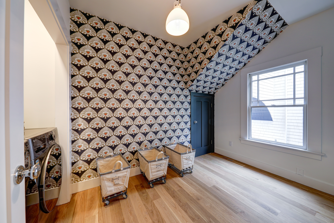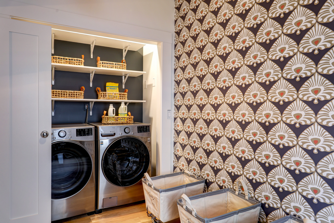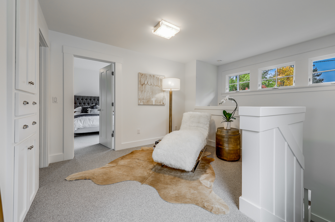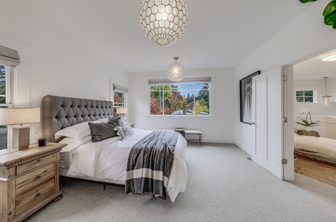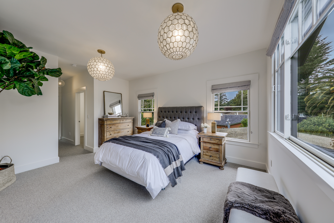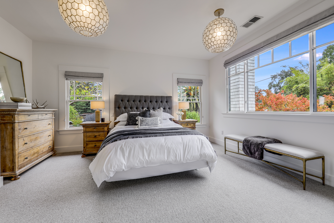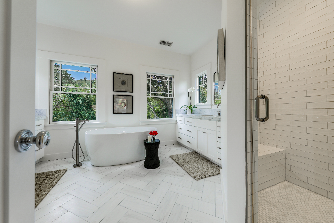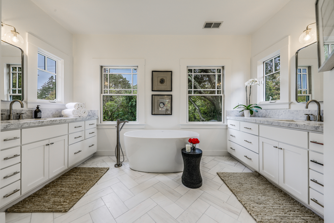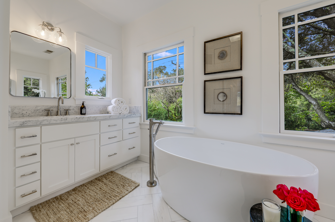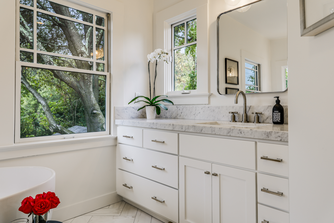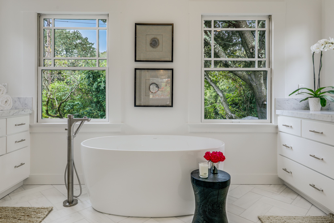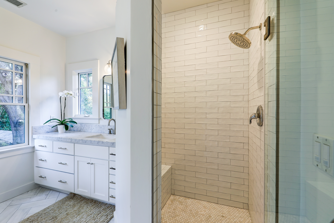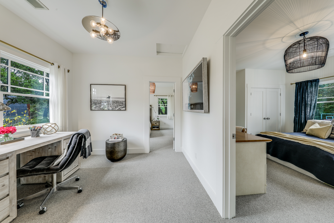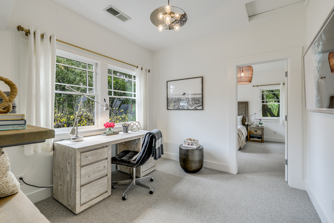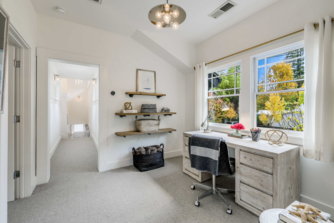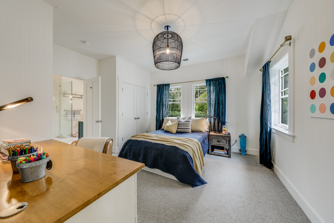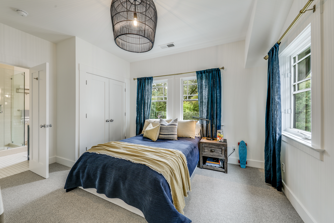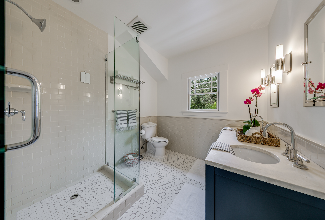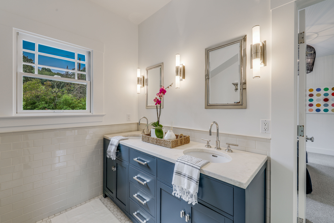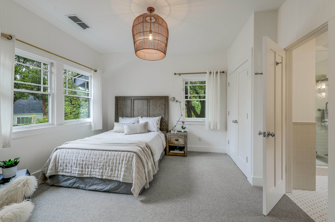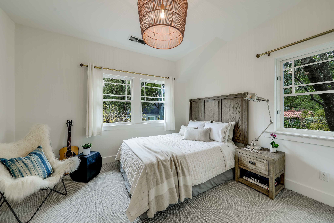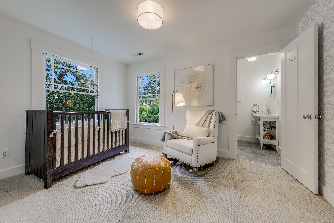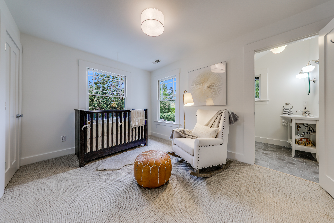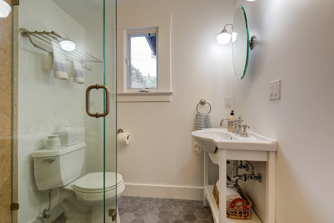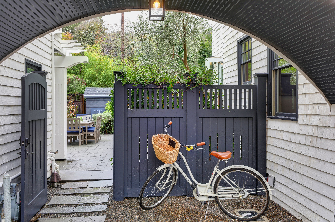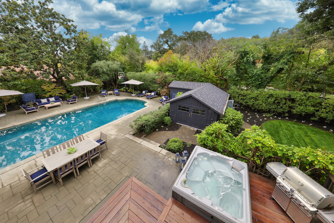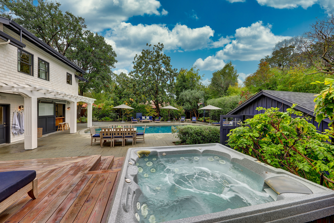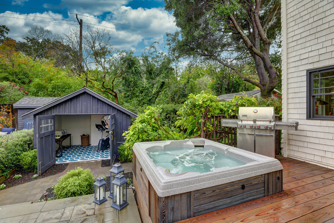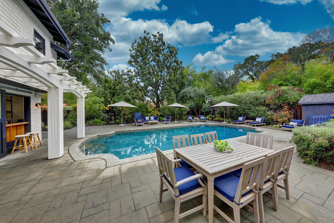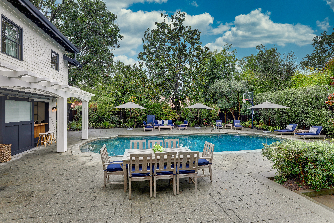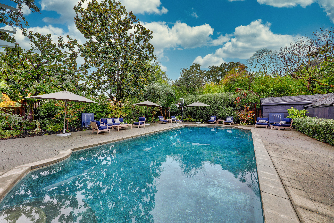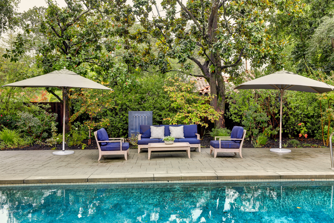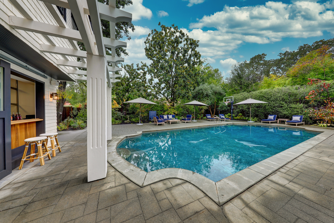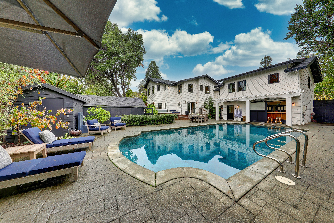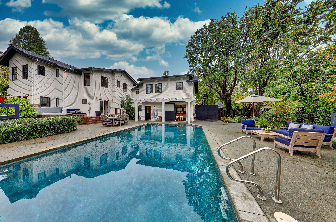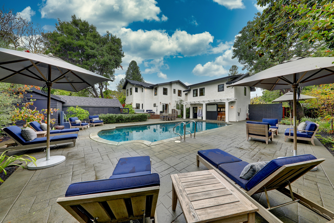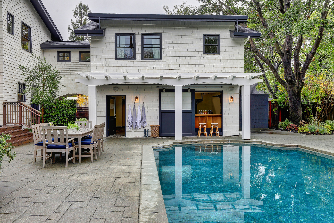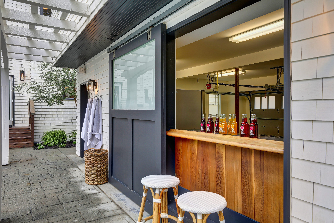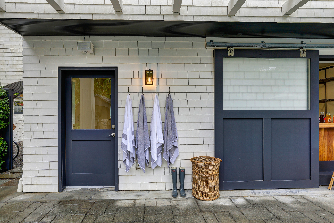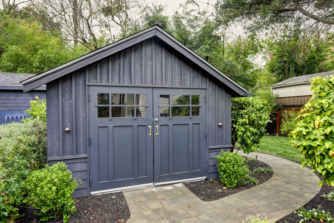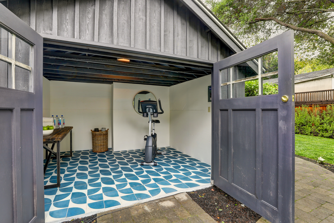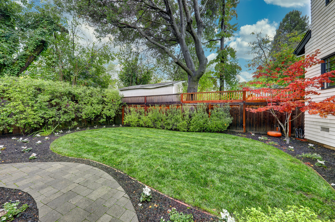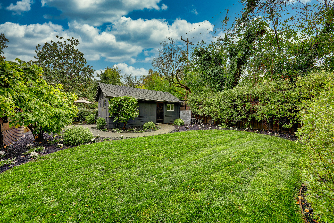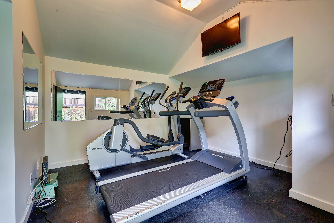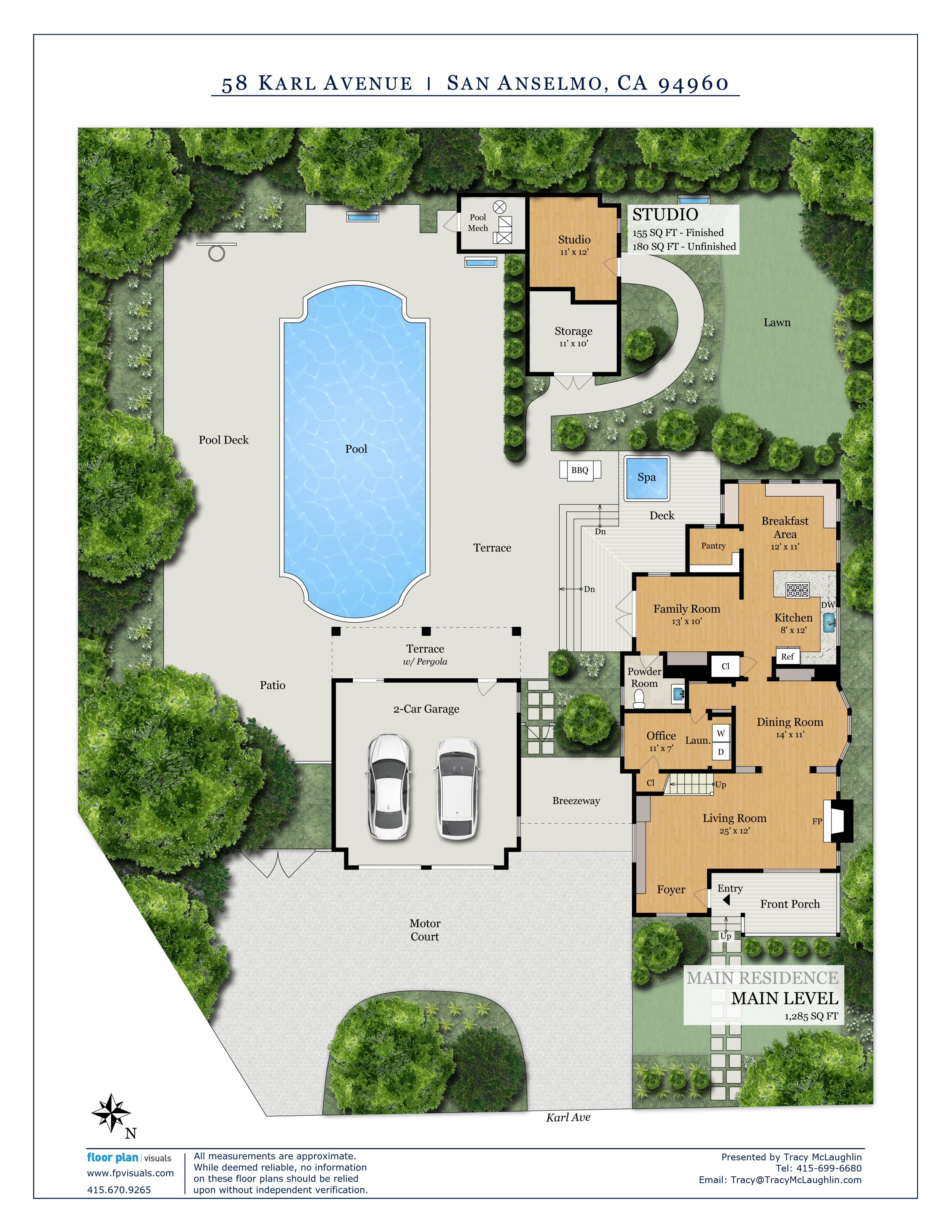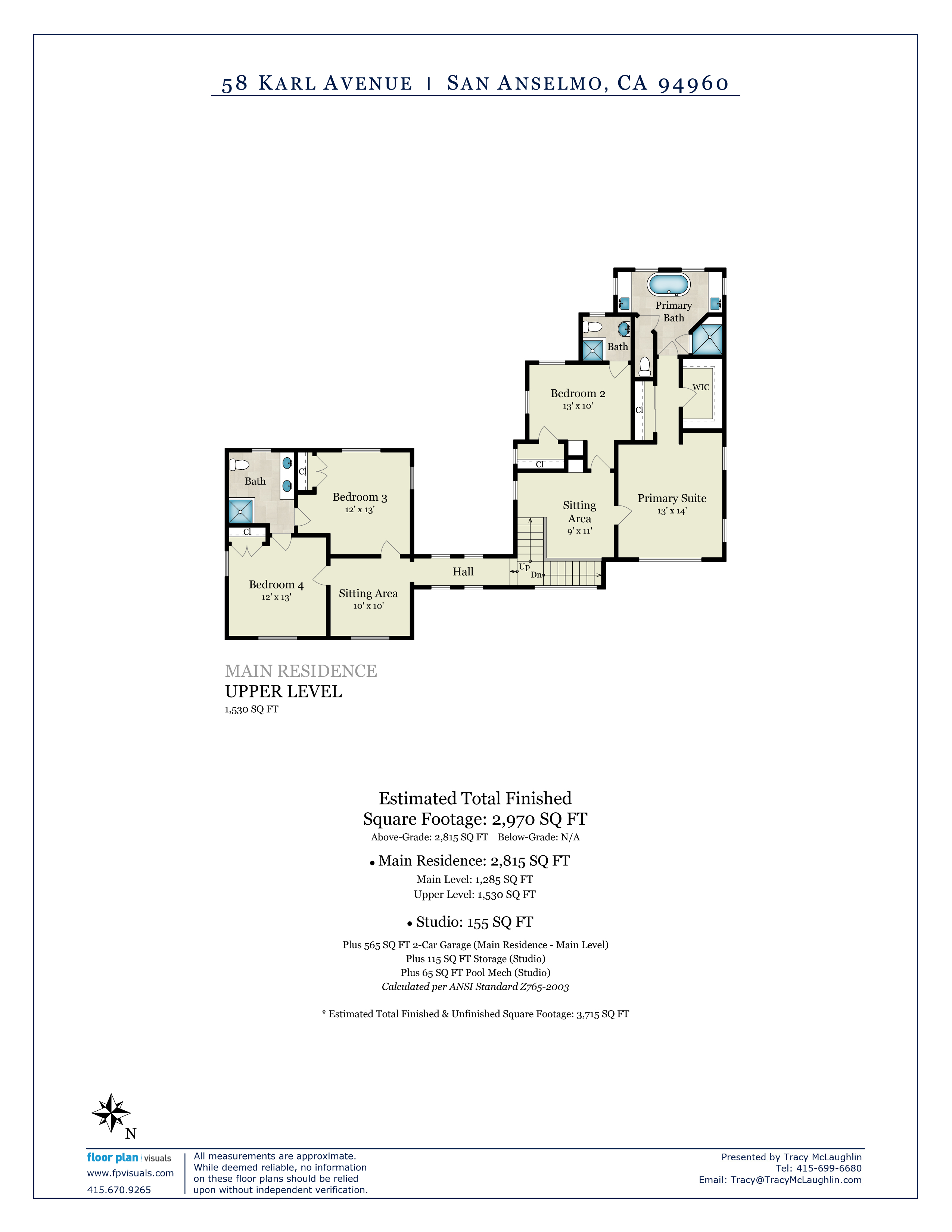
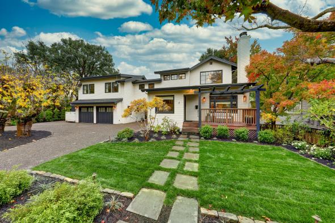
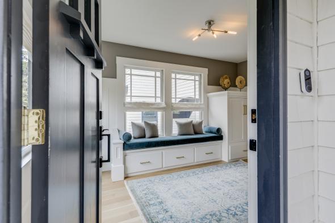
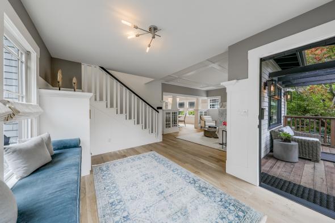
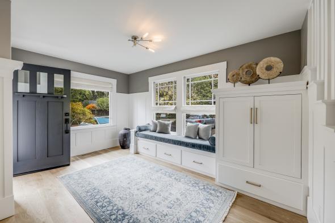
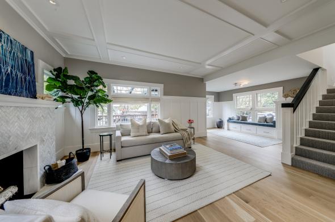

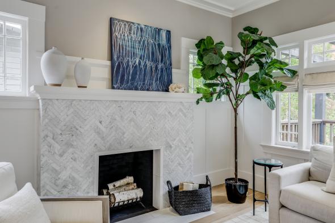
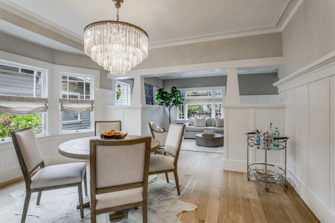
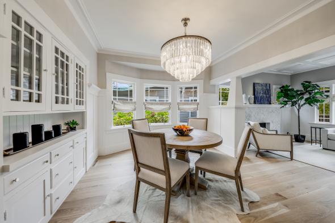
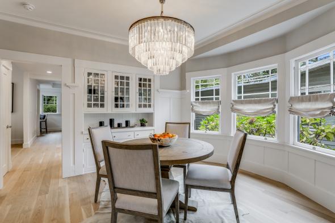
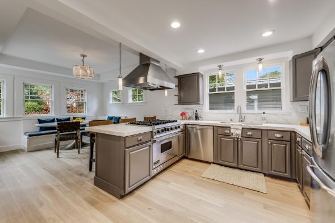
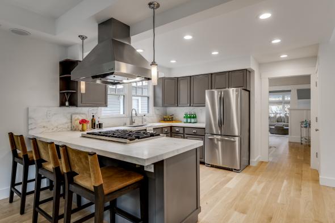
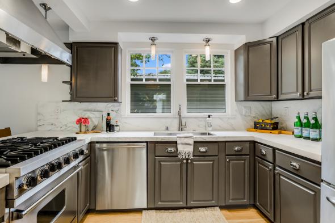
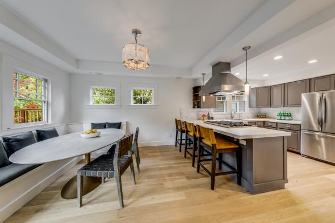
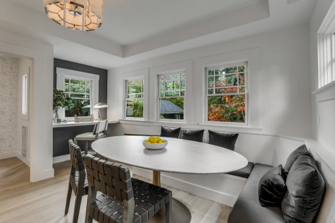
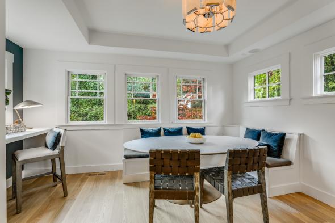
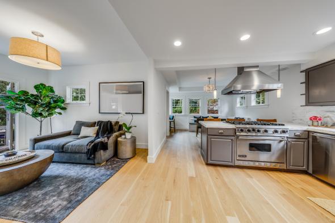
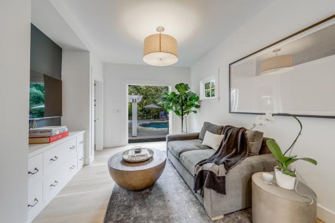
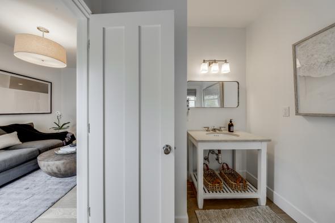
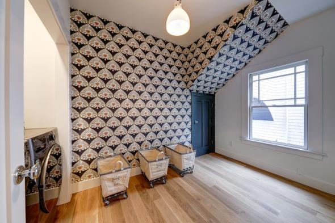
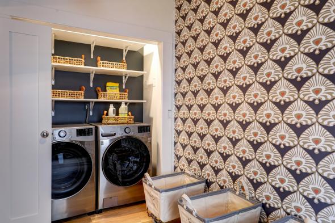
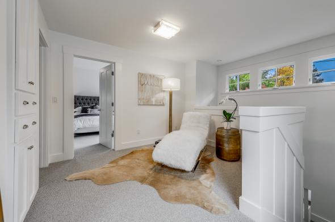
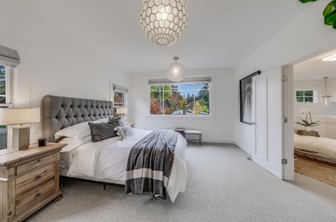
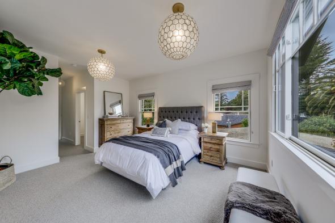
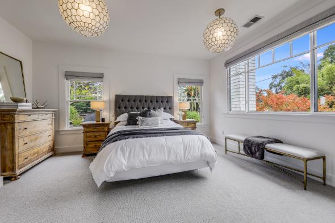
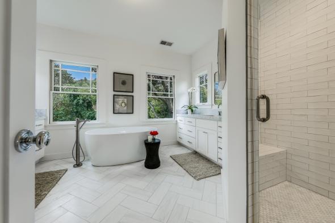
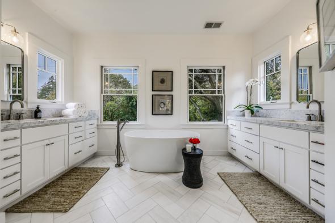
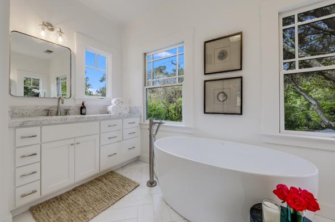
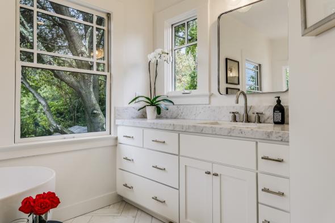
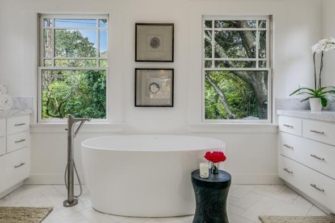
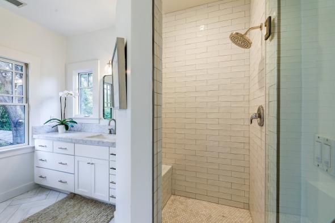

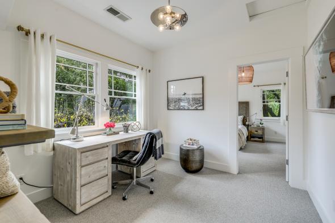
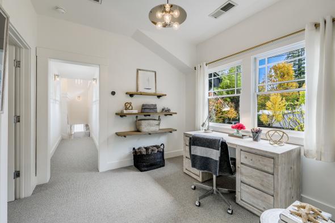
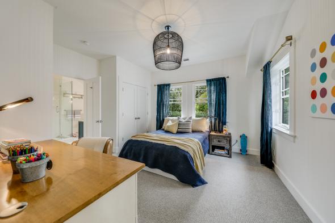
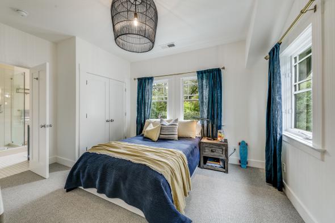
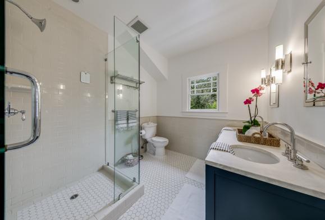
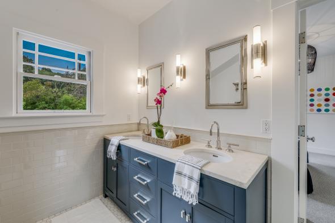
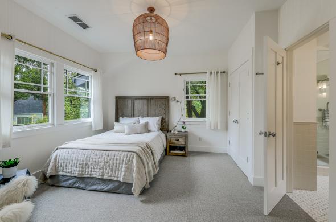
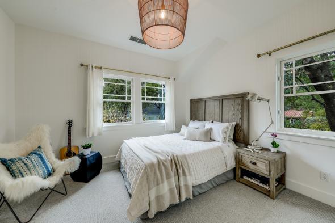


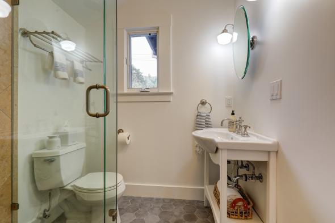
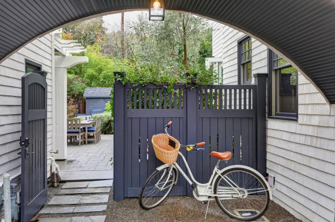
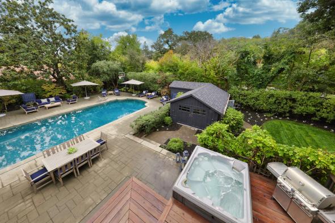

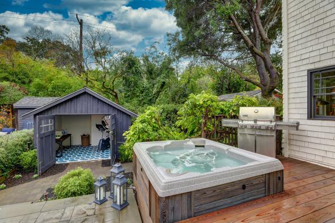
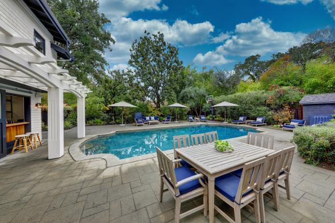
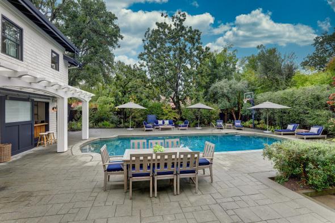
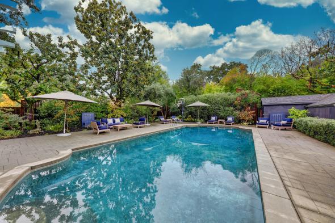
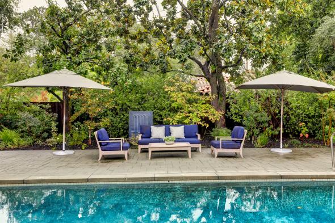
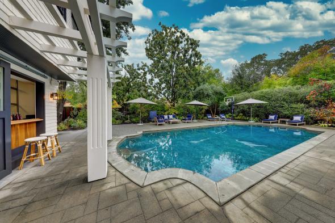
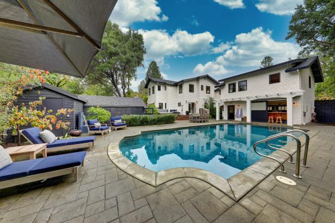
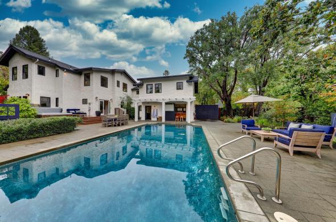
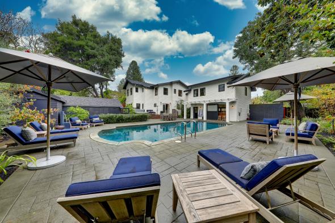
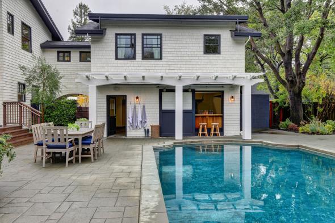
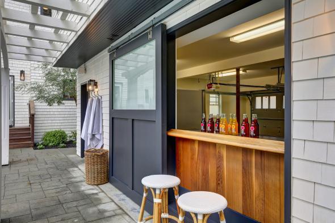
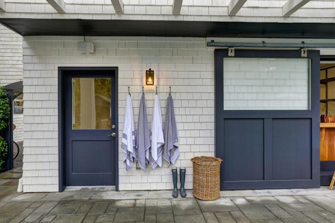
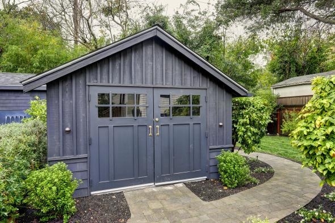
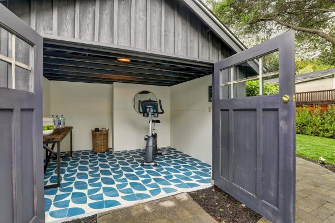

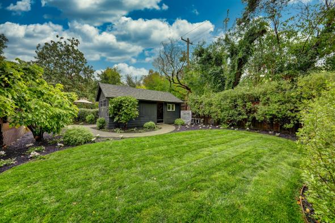
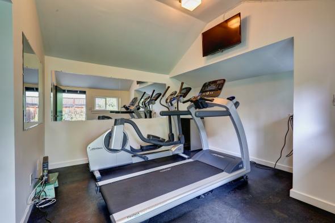
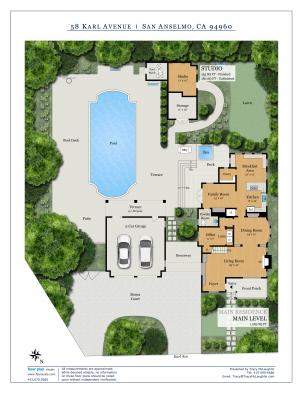
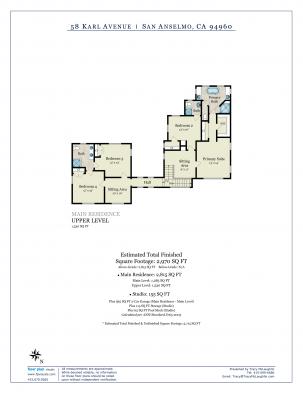
58 Karl Avenue, San Anselmo
$3,495,000
Long considered one of San Anselmo’s true legacy properties, this shingle style farmhouse inspired residence has been masterfully restored with designer finishes throughout. Restoration Hardware lighting and accessories have been seamlessly blended with magazine worthy authentic architectural details throughout. The 4 plus bedroom and 3.5-bathroom residence offers an optimal floor plan with 4 bedrooms, including the primary suite, on the upper level. Great scale with high ceilings, all day light, and generous public and private spaces grace the +-3,000 square foot residence. The completely level +-1/4 acre grounds are resort like and include an elevated spa/hot tub, spacious deck and hardscape for outdoor dining and entertaining, large in-ground pool, additional play space for sports and games, level front and rear lawns, Olive trees, Old growth Oaks, fountains, and mature plantings throughout. The residence is located in the coveted flats of San Anselmo, at the end of a quiet cul-de-sac, just blocks from downtown San Anselmo’s many famed shops, restaurants, and Andronico’s Market.
Main Level
- Grand scale formal foyer with custom window seat offers a coat closet and 3 drawer built-ins with custom hardware
- Chic living room with high ceilings overlooks the front yard and gardens and offers built-ins and a newly refaced Herringbone pattern wood burning marble fireplace
- Large, open dining room includes extensive built-ins, ideal for China and dish storage, curved wall with three windows, and custom lighting
- Beautifully updated chef’s kitchen includes all new Calacatta marble slabs, stainless appliances, custom lighting, a large walk-in pantry, and fabulous eat-in dining space with a window seat
- Calacatta marble slab stand up desk overlooks the pool and rear gardens
- Adjacent family room to kitchen includes high ceilings and opens directly to the pool and gardens
- Large +-75 square foot laundry/craft room offers designer custom wallcovering, ample storage, and great flexibility in use as a possible 5th bedroom
- Beautifully appointed formal powder room includes a single vanity and custom lighting
Upper Level
- Hotel like primary suite offers high ceilings, custom light fixtures, a large walk-in closet, second closet, and large, adjacent sitting room. The sitting room is easily used as a second home office if needed
- Magazine worthy, just completed, primary bathroom offers Dolomite marble flooring, two separate vanities with Carrera slabs and Waterworks fixtures, custom lighting, custom mirrors, a stand-alone tub, and large, walk-in shower with designer subway tile surround
- Second bedroom on this level offers custom wall covering, ample closet space, an en-suite full bathroom, and overlooks the pool and rear gardens
- Third bedroom on this level offers high ceilings, a large closet, and overlooks the rear yard and gardens
- Jack and Jill bathroom includes a double vanity, custom tile floor, a large, walk-in shower with subway tile surround, and custom lighting
- Fourth bedroom on this level overlooks the front yard and gardens and offers a large closet
- “Homework station” or secondary family room is ideally located off of the bedroom wing
The “Barn” Building
- +-335 square foot barn like structure offers two separate home gyms. The yoga/Pilates space includes handmade Zia Tile flooring and double doors that open to the pool. The equipment room offers a mirrored wall and flatscreen TV.
Additional Features
- New White Oak hardwood flooring
- Extensive use of Restoration Hardware, Serena and Lily, and Kelley Wearstler lighting throughout
- Nest Thermostat: 3 zone heating
- Ring doorbell
- Ample storage throughout
- Circular driveway with ample on and off-street parking
- Detached +-565 square foot two car garage with additional storage
- Exterior landscape lighting
- Exterior speakers
*Pre-construction and styling services provided by Berry Design Works (NadineCBerry@iCloud.com)
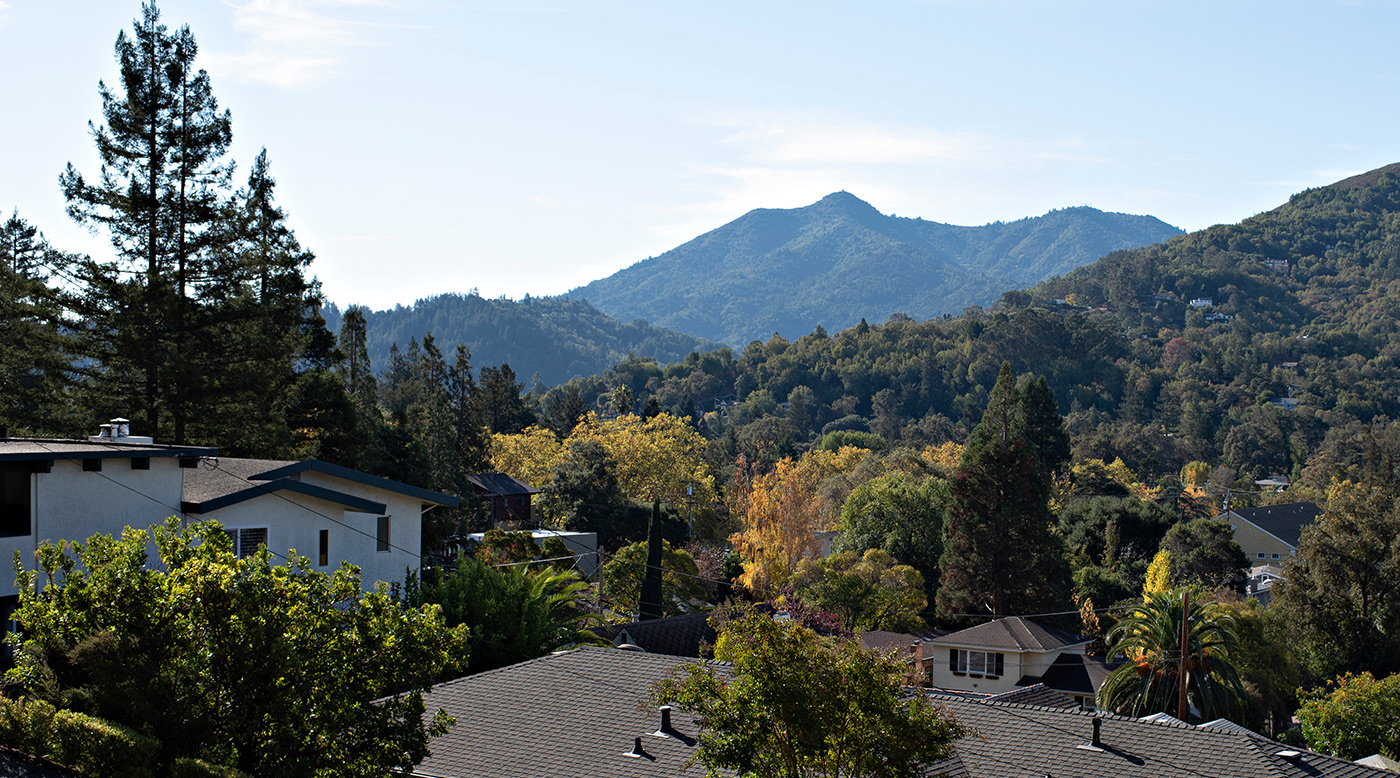
About San Anselmo
San Anselmo has been busy since the Coast Miwok walked the valley and fished the waters of the creek. Red Hill, a town landmark, was the meeting…
Explore San Anselmo
