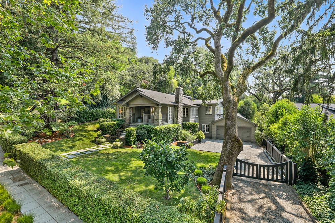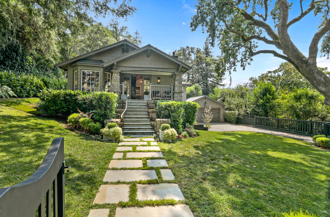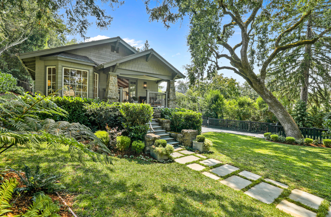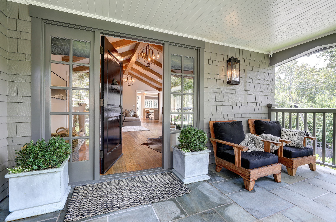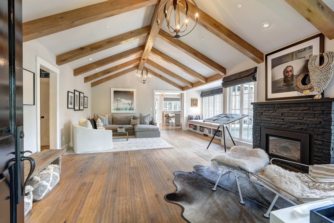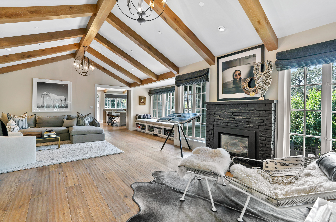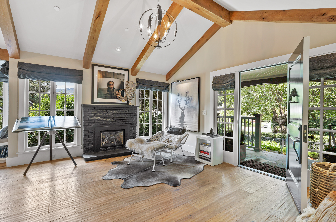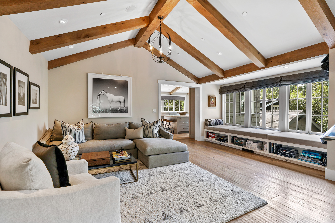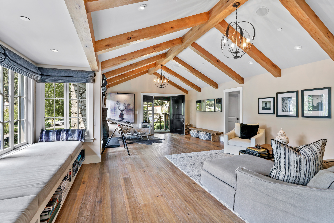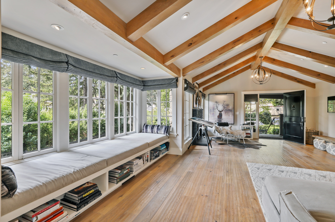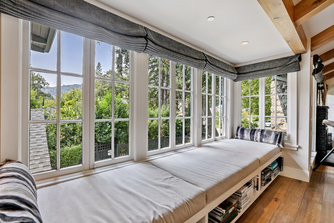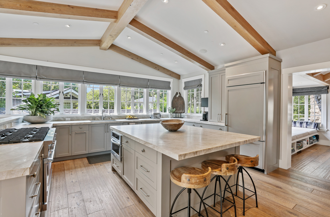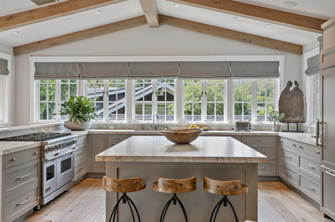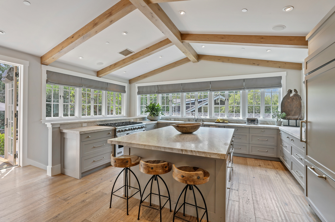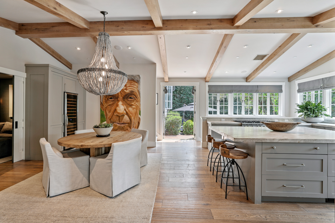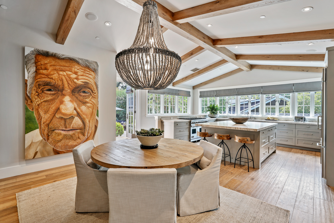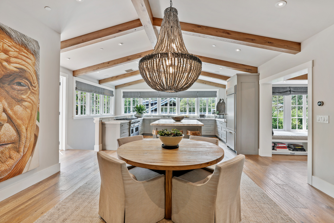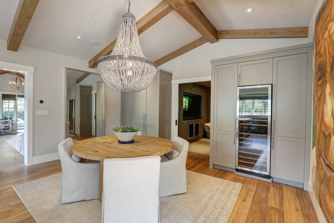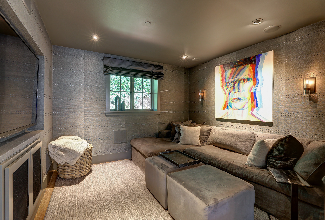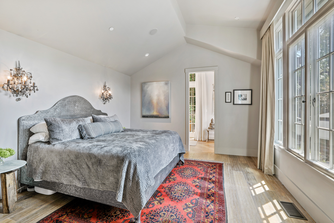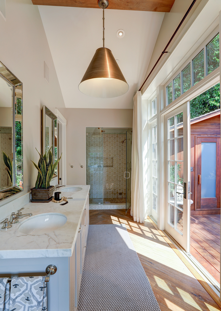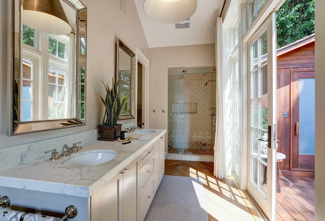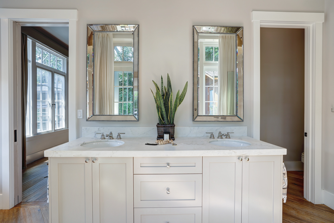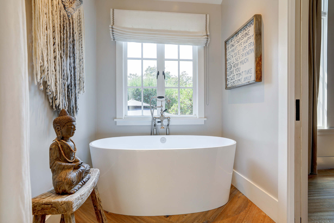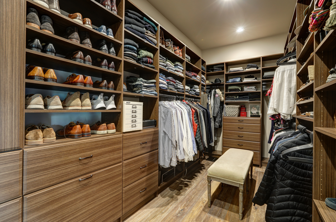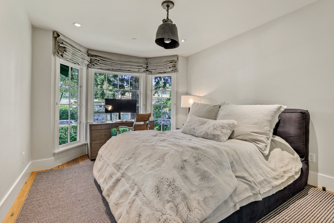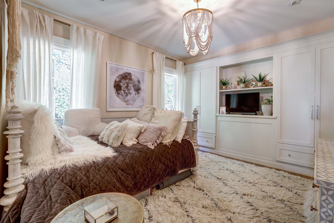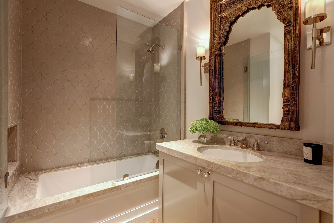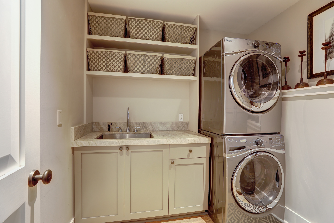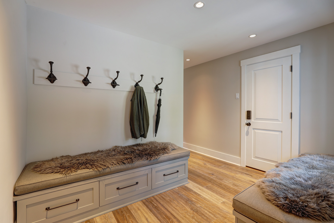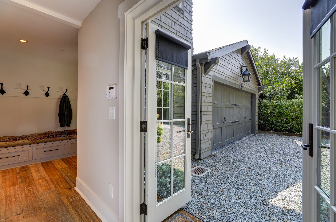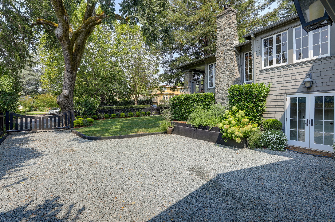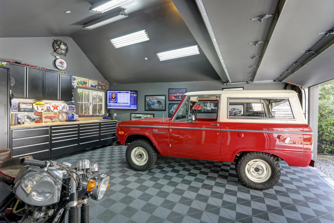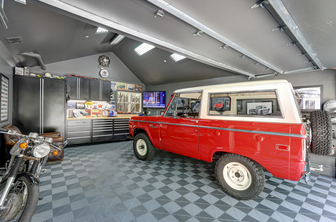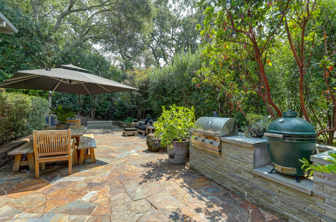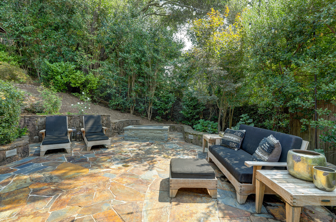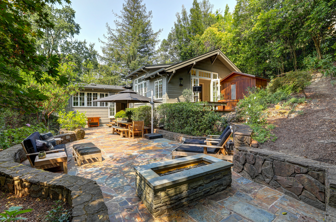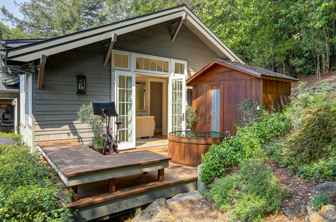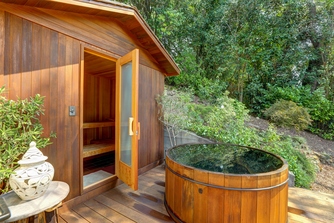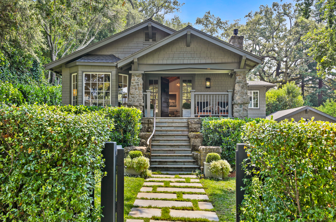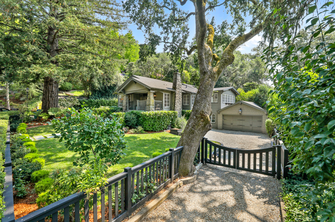
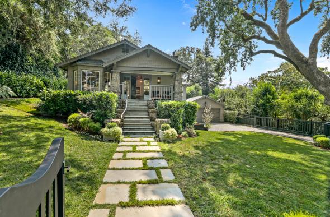
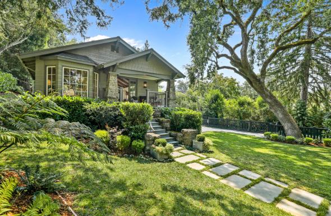
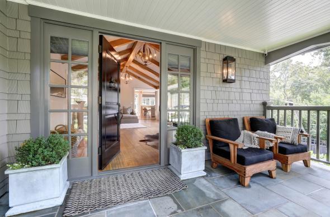
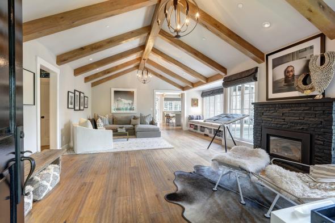
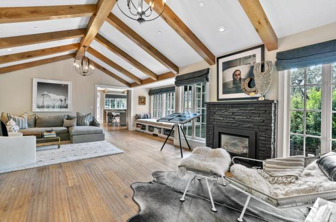
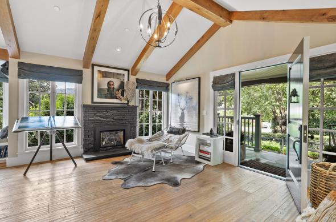
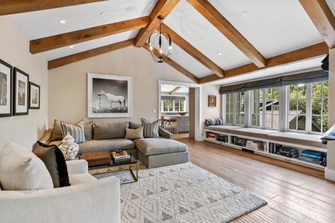
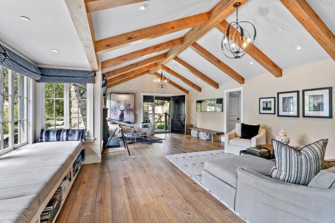
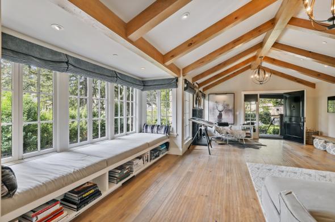
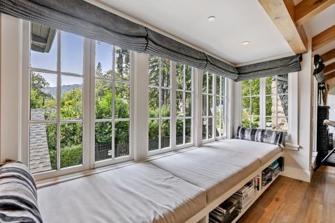
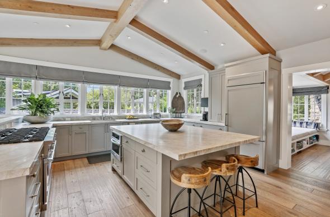

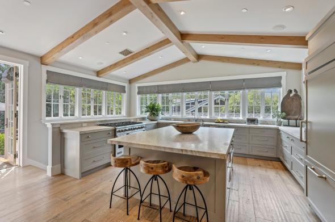
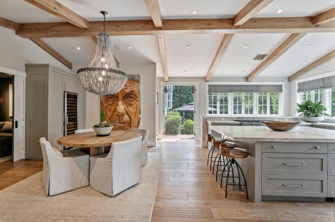
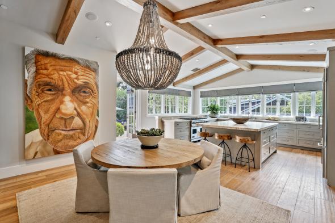
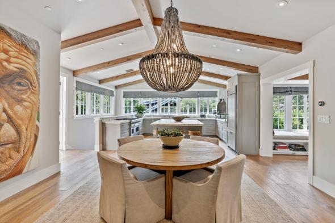
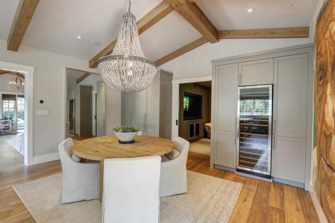

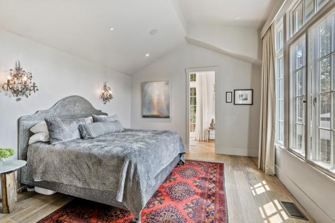
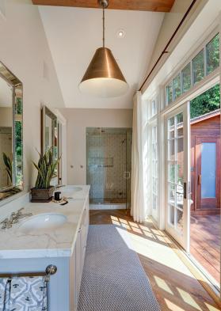
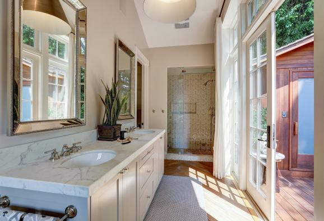
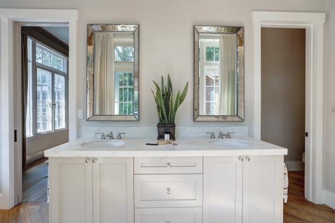
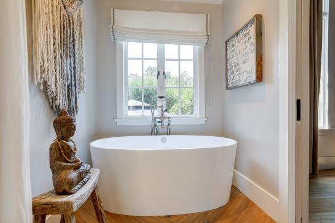
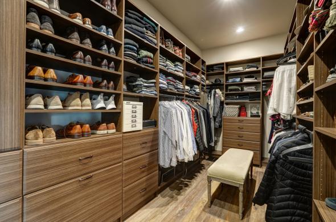

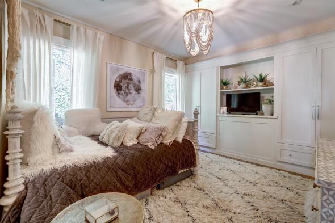
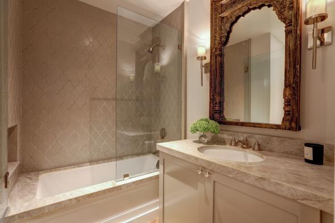


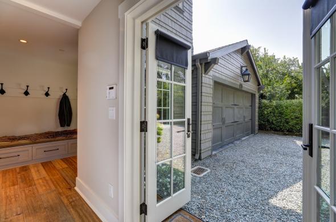
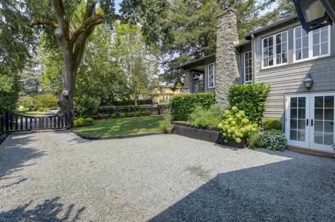
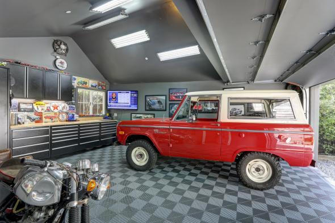
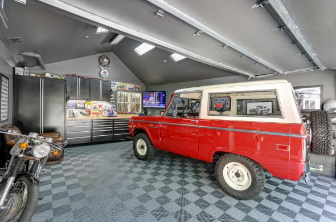
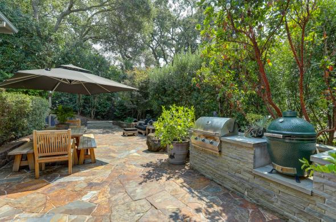
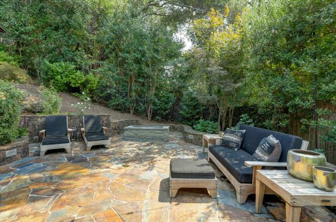
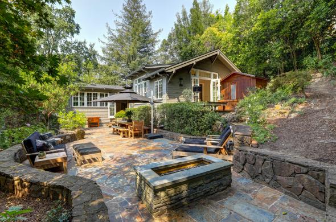
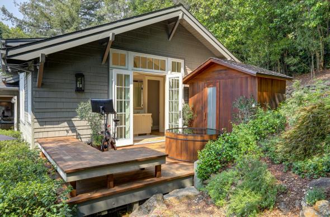
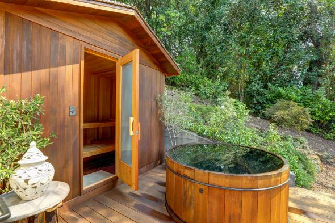
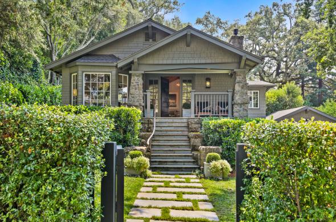

55 Winship Avenue, Ross
$3,695,000
This outstanding Ross residence has recently undergone a total renovation of unparalleled design. Noted architect Wendy Posard (www.wendyposard.com) has created a spectacular blend of high-end, bespoke finishes that offer incredible scale, all day light, and a flexible floor plan. The classic cottage style architecture has been masterfully reworked with an open floor plan offering large, open public spaces with high ceilings. The classic design choices include Calacatta marble, hand scraped custom wide planked Oak flooring, honed Quartzite, Ann Sacks tiles, and custom wood ceiling treatment. The 4 bedroom, 2 bathroom, +-2545 square foot home mostly lives on one level with only the laundry room, mud room, and storage rooms downstairs. Perfectly site placed on a mostly level, sun filled +- ¼ acre lot, the beautifully designed exterior living spaces offer optimal indoor/outdoor living. The mature grounds include old growth Oaks, hydrangeas, laurel hedges, a large stone patio for entertaining and al fresco dining, outdoor grill, fire pit, elevated spa, dry sauna, and sweeping level lawn. Lovely ridgeline and Mt. Baldy views are enjoyed from the main living spaces. The residence is located on a very small cul-de-sac with no through traffic in the coveted flats of Ross in the award-winning K-8th grade Ross Elementary School. Just blocks to downtown San Anselmo’s many famed shops and restaurants!
Main Level
- Huge, open great room offers high ceilings with wood beam application, a gas log fireplace, custom scraped wide planked flooring, a deep window seat with storage, and a series of glass windows
- Incredible chef’s kitchen includes bar counter seating for three people, honed Quartzite slabs, high-end stainless appliances including an 8 burner Viking stove, wood beam application, ample storage, custom fixtures, tall, custom wine refrigerator, and glass doors that open to the stone terrace and outdoor entertaining area
- Large, open dining area with chic lighting
- Beautifully appointed fourth bedroom, currently being used as a TV/media room, includes custom wall coverings and chic lighting
- Hotel like master suite offers high ceilings, large custom-built walk-in closet with desk/work space, and windows that overlook the yard and gardens
- Beautifully appointed master bathroom includes a Calacatta custom double vanity, large walk-in steam shower with Ann Sacks tile, custom lighting, a stand-alone egg tub, private toilet closet, and glass doors that open to the private deck, sauna, and hot tub
- Lovely bedroom offers beautiful windows and overlooks the front yard and gardens
- Second bedroom in this wing offers two sets of built-in closets and overlooks the side yard and gardens
- Beautifully designed bathroom includes custom lighting and shower over the tub with designer tile application
Lower Level
- Beautifully designed walk-in laundry room with custom cabinets
- Mud room with custom cabinets and ample storage conveniently located off the garage
- +-382 square foot two car attached garage with custom tile flooring, custom metal built-ins/storage, and high ceilings.
Additional Features
- Gated driveway with fencing for entire property
- Off street parking for up to 5 cars
- Fire sprinklers
- Security system
- One zone heating and air conditioning
- Built-in speakers throughout the house and back patio connected to a multi-channel amp and Sonos system
- Big screen TV in garage; all flat screen TV’s in home and garage included
- Electric car charger in the driveway
- Ample storage throughout; Large, deep multi space storage under the house including wine rack/storage
- Large attic with window and additional storage
- Landscape lighting

About Ross
In 1857 a Scotsman from San Francisco, James Ross, bought a large Mexican land grant named Rancho Punta de Quentin, which extended from what is now…
Explore Ross
