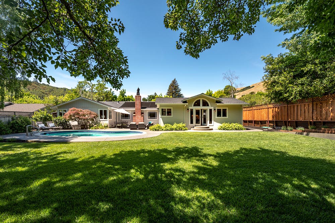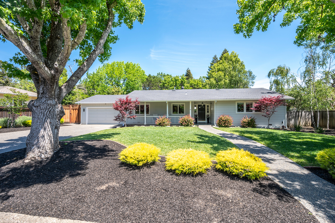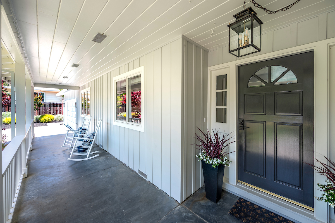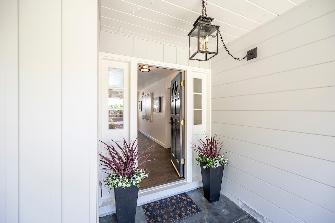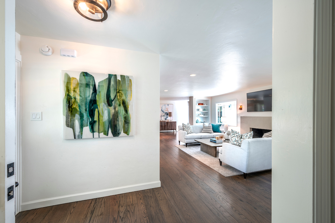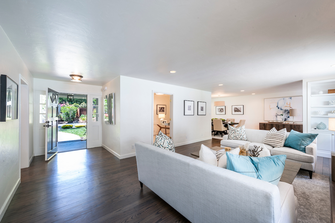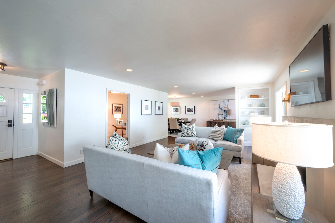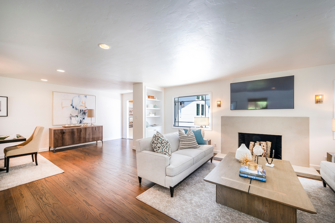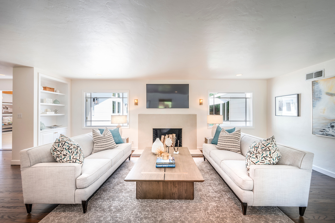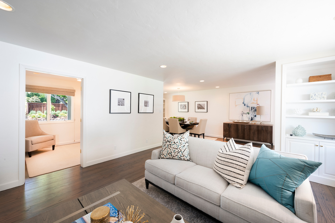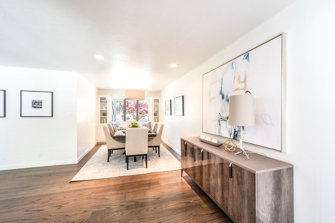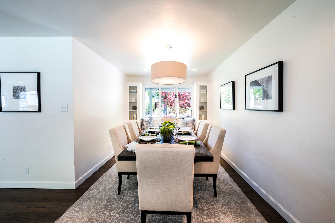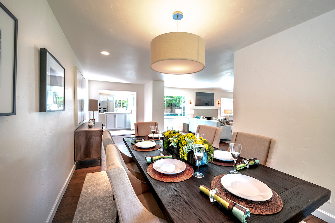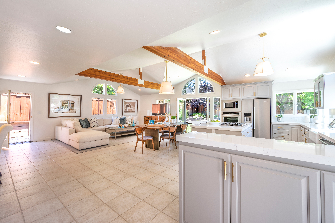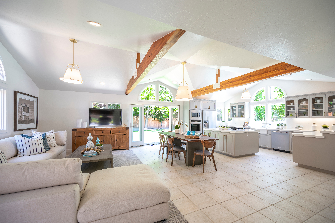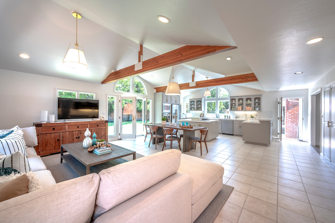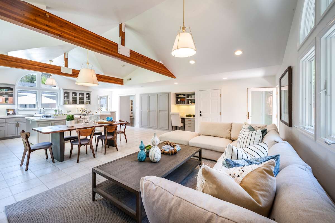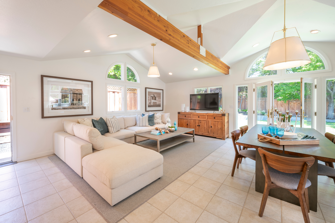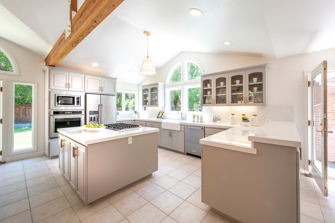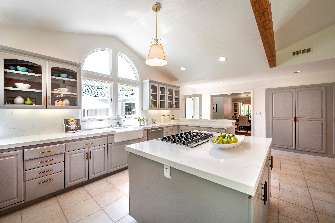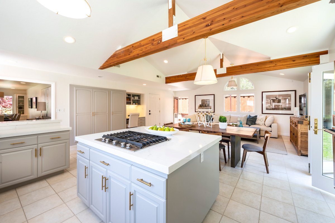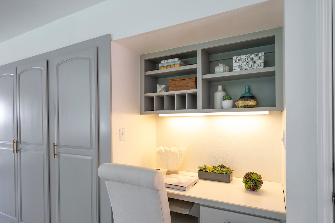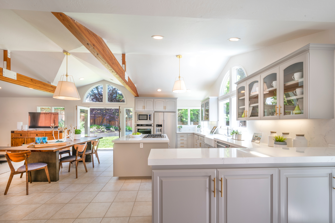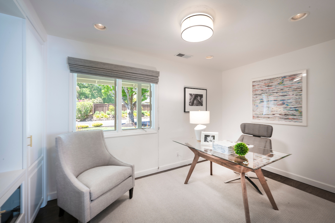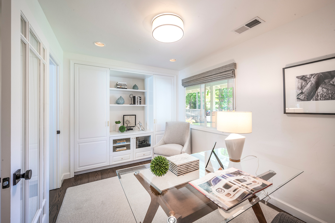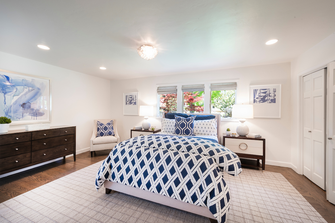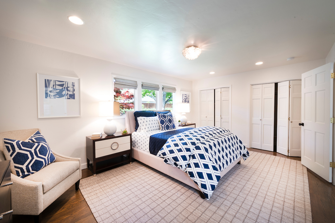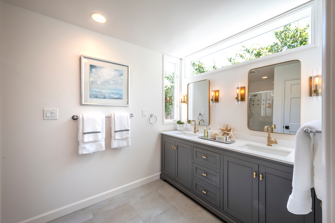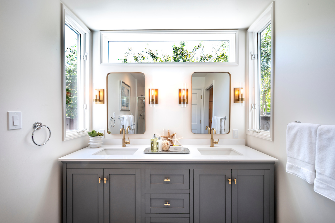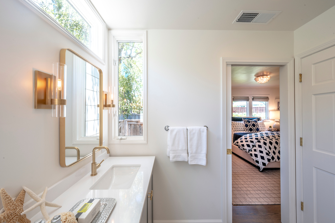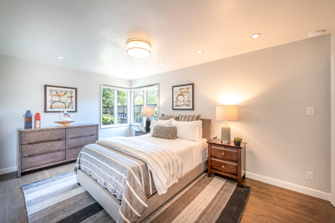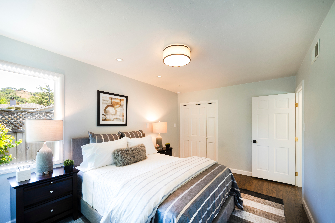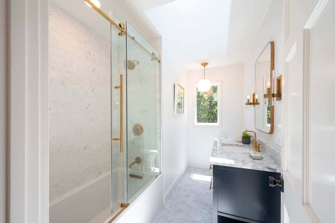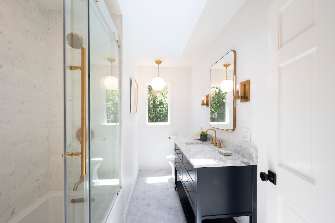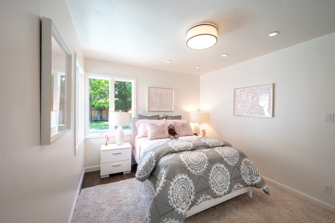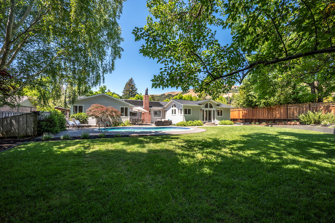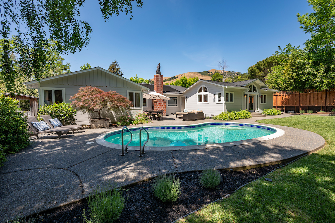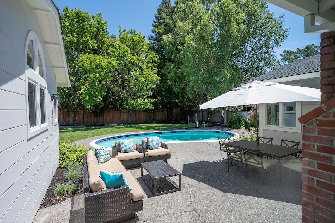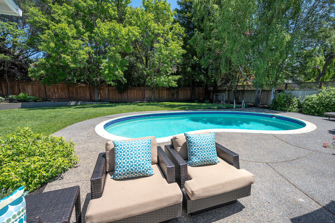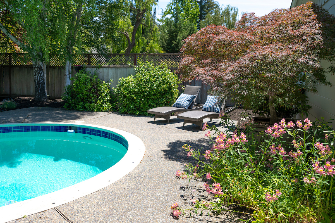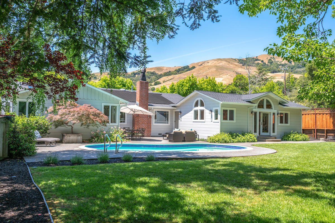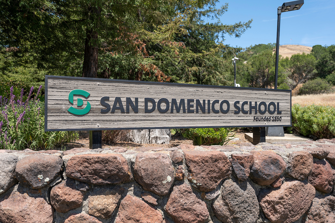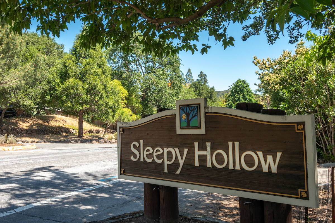


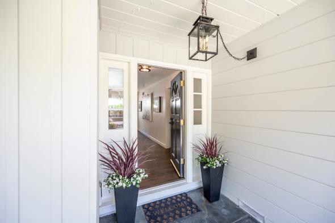
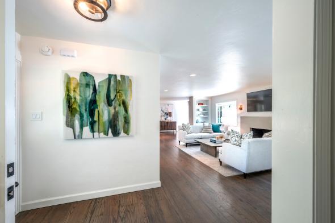

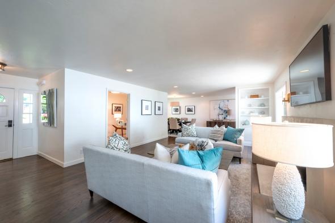
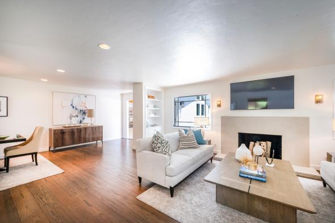
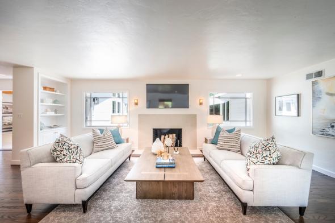
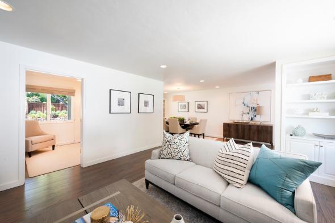
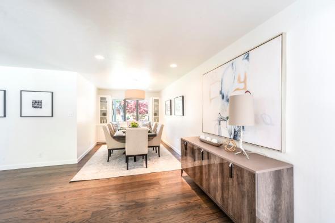
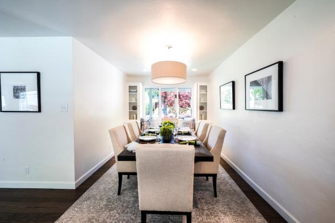
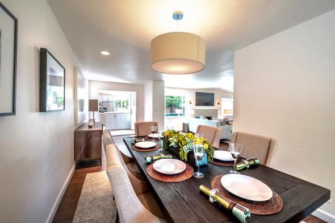
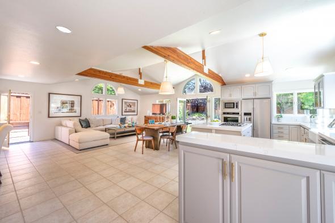
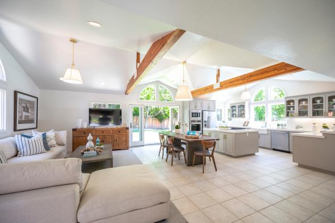
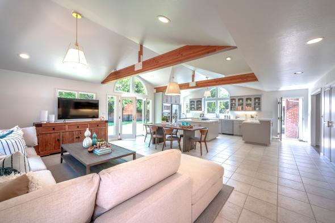
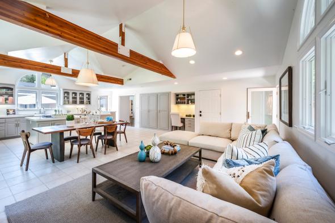

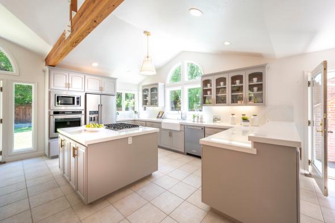
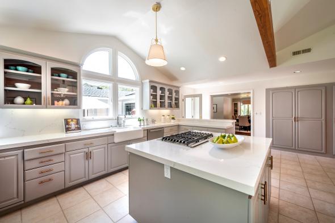
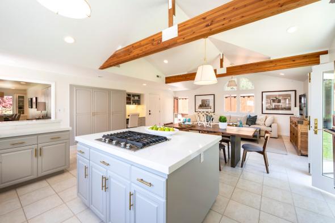
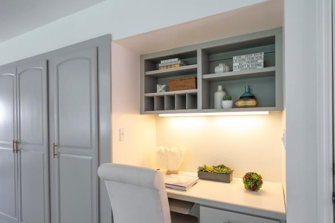
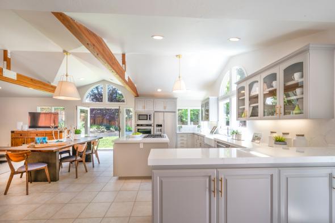

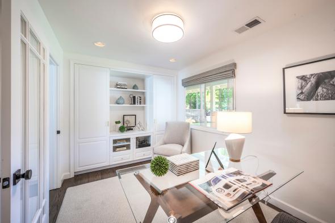
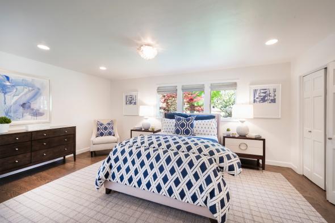
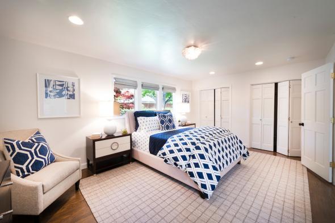
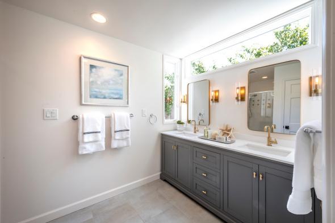
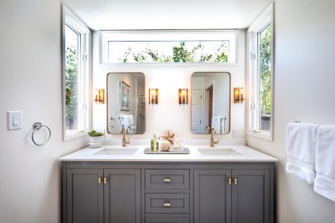
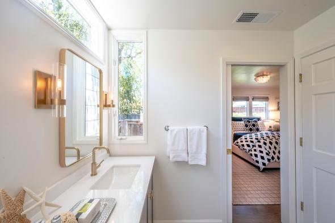
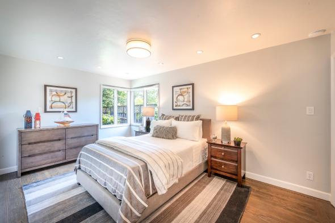
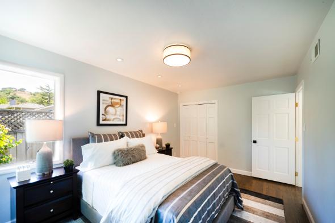

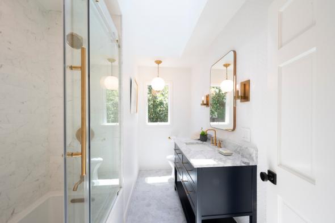
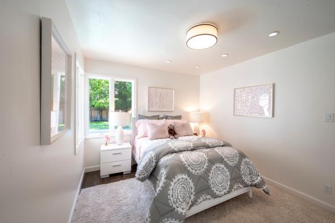
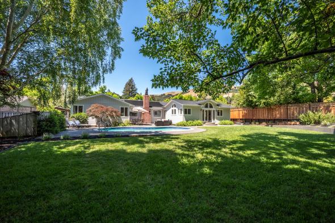
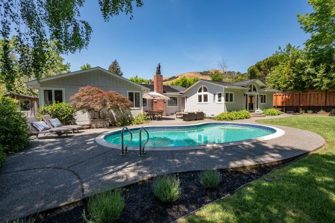

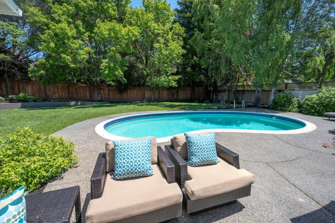
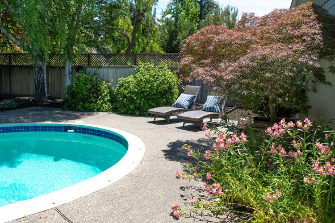
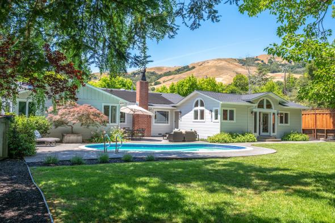
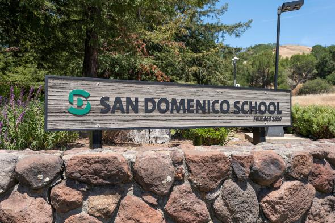
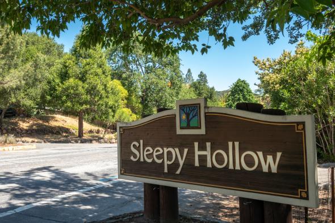
50 Tarry Road
San Anselmo
$2,495,000
This one level Sleepy Hollow residence has been recently updated with timeless, designer finishes and shows beautifully throughout. Large, open spaces with great scale and light, define the +-2579 square foot residence. Seamless indoor/outdoor living define the 4 bedroom, 2 bathroom residence. The heart of the home is a grand scale great room with soaring ceilings that opens directly to the multitude of outdoor living spaces. The private, resort like +-1/3 of an acre grounds include an in-ground pool, sweeping level front and rear lawns, large outdoor entertaining area for al fresco dining, and mature plants and trees. Located in the coveted flats of Sleepy Hollow, 50 Tarry Road is just blocks from the myriad of open space trails in Sleepy Hollow for hiking, biking, and running, and in close proximity to the newly renovated Sleepy Hollow Swim Club (www.shaa.org), and just blocks to the highly acclaimed K-12th grade San Domenico School.
Public Spaces
- Beautifully appointed living room offers a newly refaced wood burning fireplace and overlooks the rear yard and gardens.
- Fabulous home office (4th bedroom) offers extensive built-ins and overlooks the rear yard and gardens
- Lovely, open dining room includes a window seat and overlooks the front yard and gardens
- Grand scale kitchen includes high-end, stainless appliances, a large center island, ample storage, a farmhouse sink, and large, open dining area
- Adjacent great room offers high ceiling with cross beams, built-in desk, extensive storage, and glass doors that open to the rear yard and gardens
Residential Wing
- Bespoke master suite offers ample closet space, a newly updated bathroom, and overlooks the front yard and gardens
- En-suite bathroom includes shower with new double vanity, high-end fixtures and lighting, and ample storage
- Second bedroom in this wing overlooks the rear yard and gardens
- Third bedroom in this wing opens to the rear yard and gardens
- Designer full bathroom with shower over the tub offers new single vanity with designer lighting and fixtures
Additional Features
- One zone heat
- Well for landscape irrigation
- Extensive use of skylights throughout
- Pool is heated by a solar thermal water heater system
- New/er washer and dryer conveniently located off of kitchen in garage
- Two car attached garage with high ceilings
- Off street parking for up to 3-4 cars
- Ample on street parking
- Attic for additional storage accessible through garage
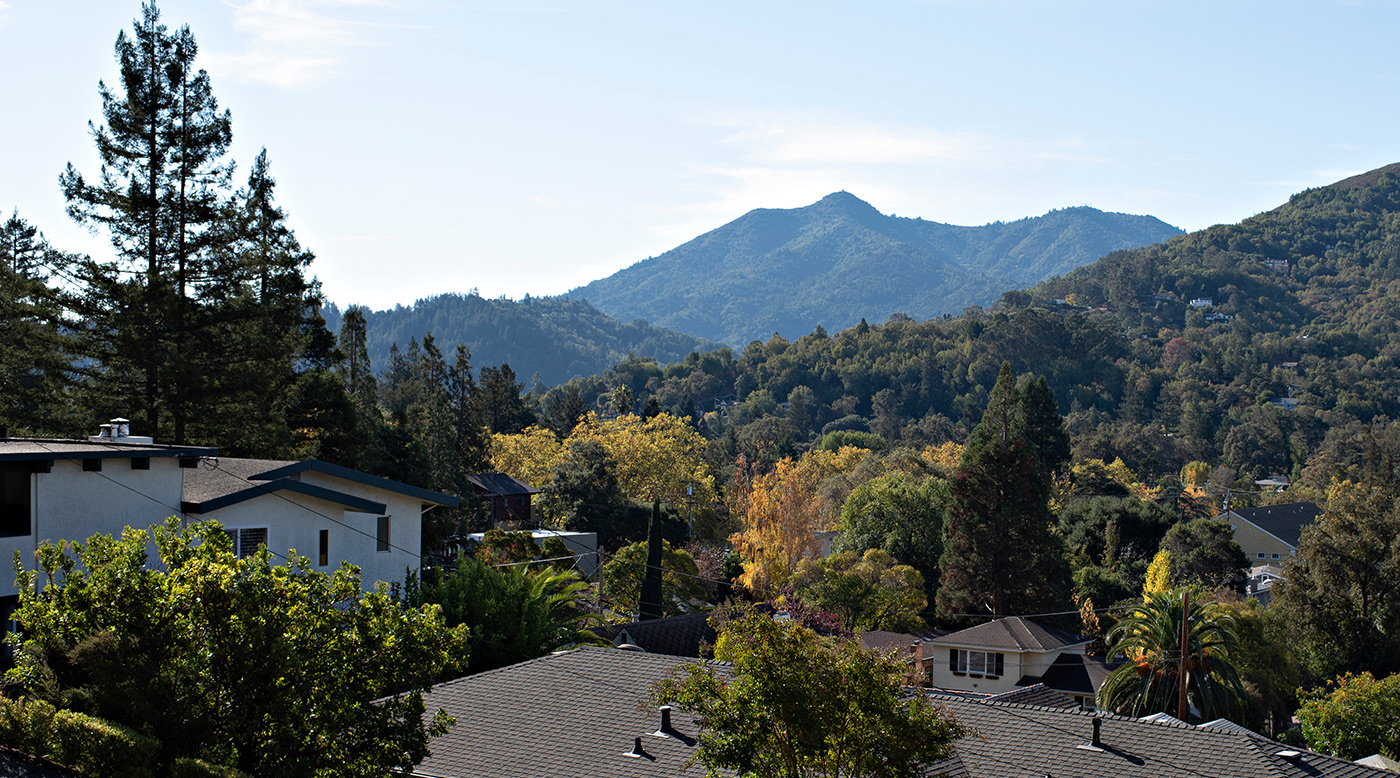
About San Anselmo
San Anselmo has been busy since the Coast Miwok walked the valley and fished the waters of the creek. Red Hill, a town landmark, was the meeting…
Explore San Anselmo
