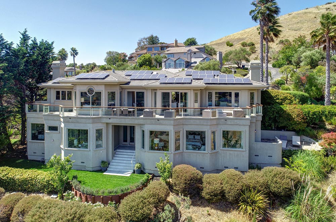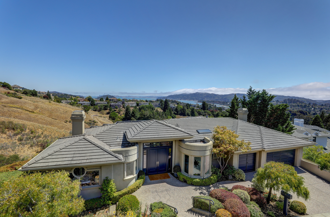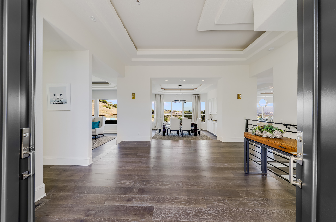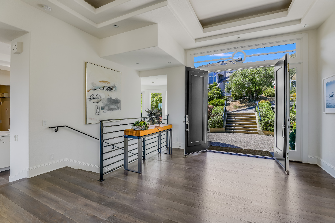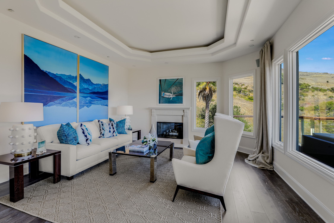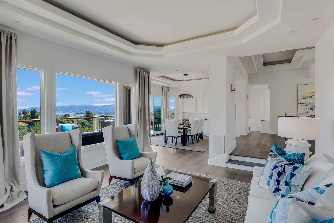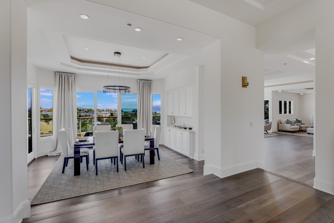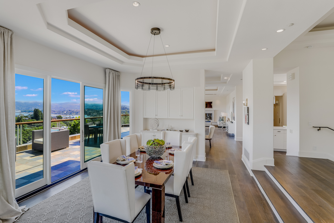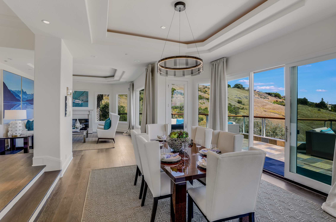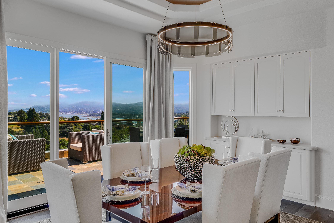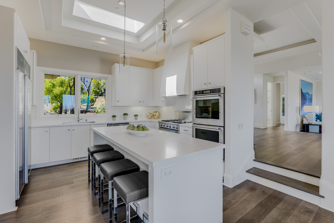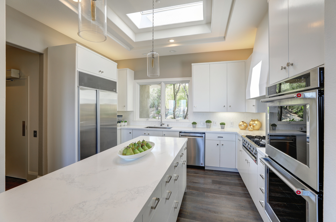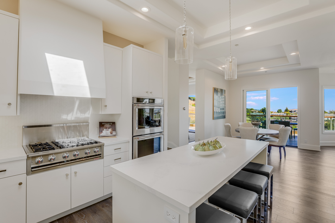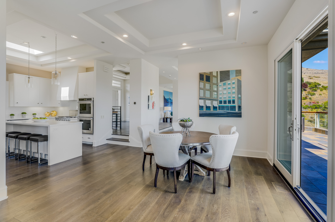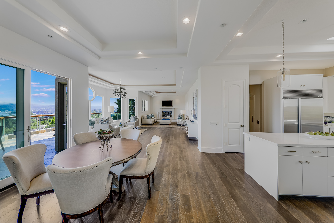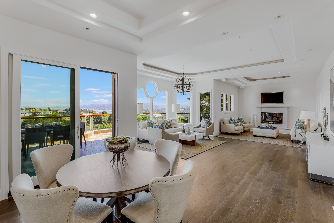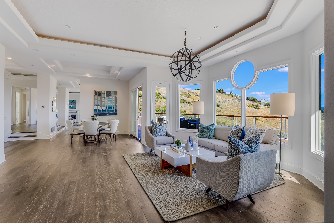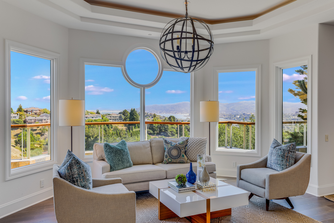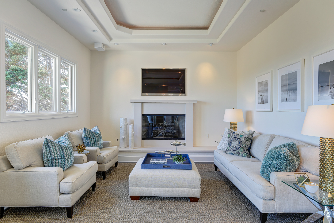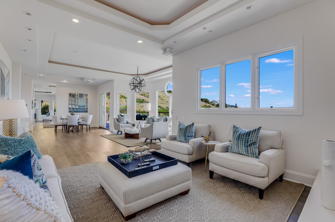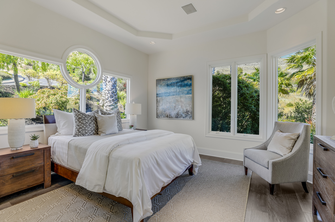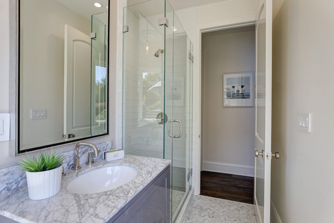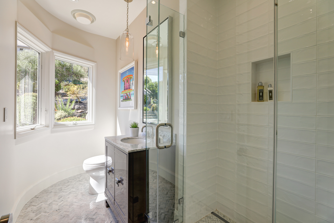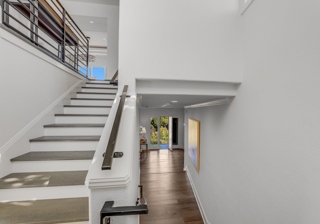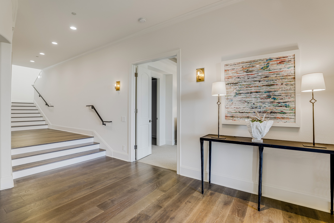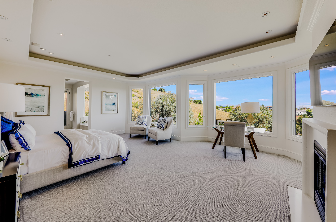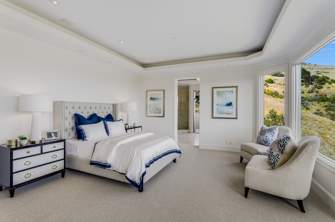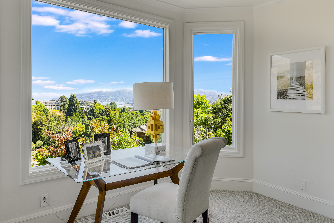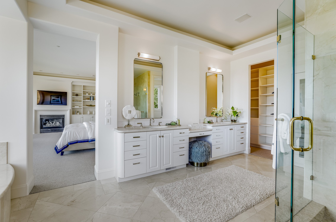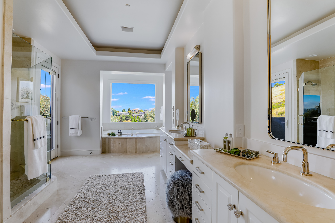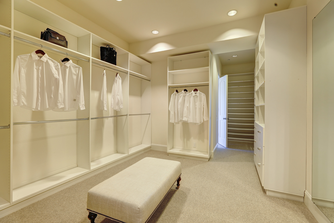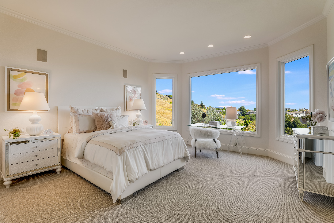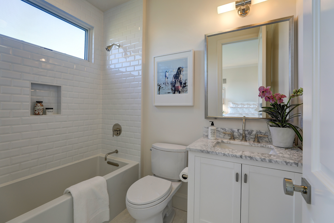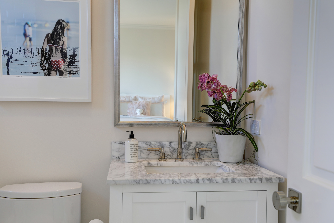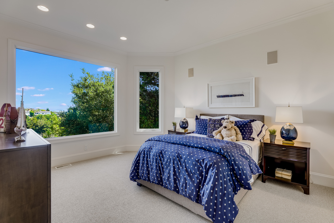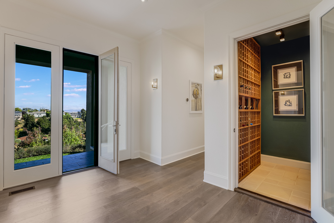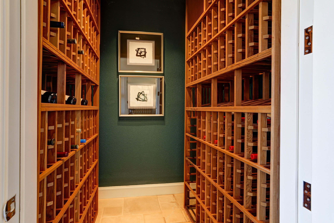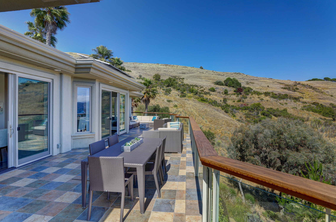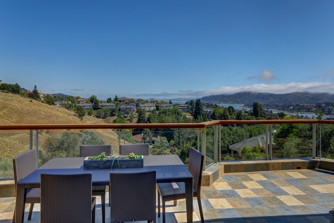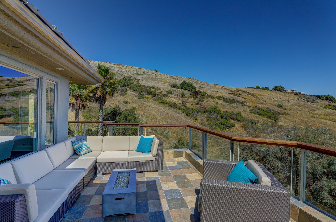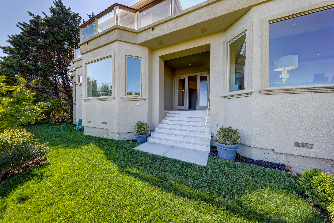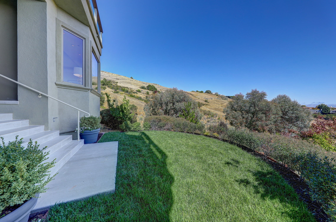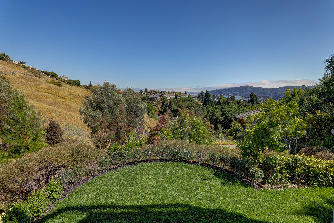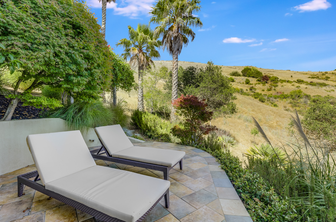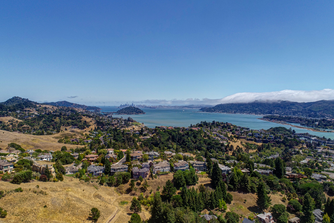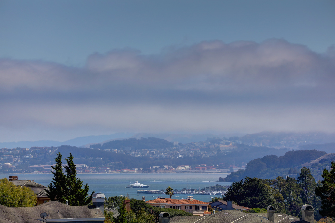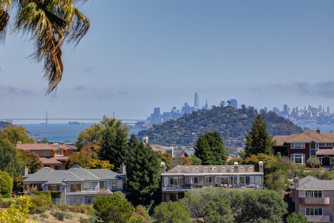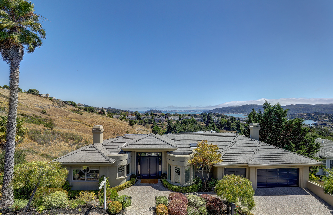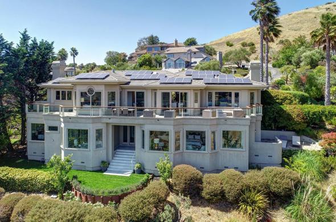
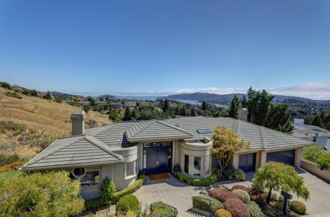
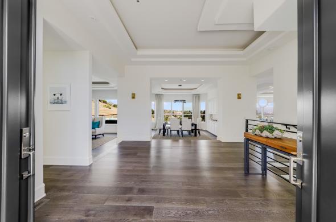
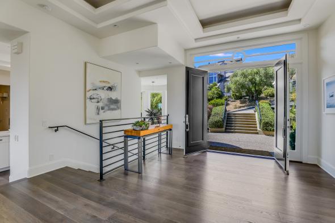
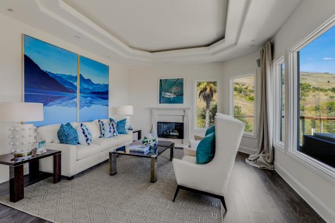
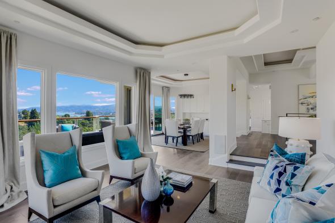
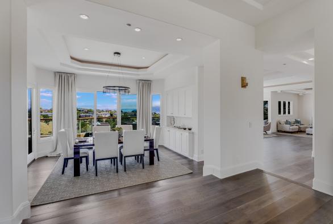
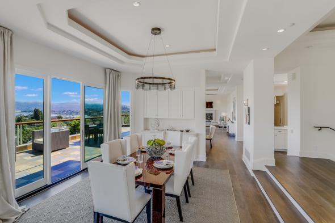
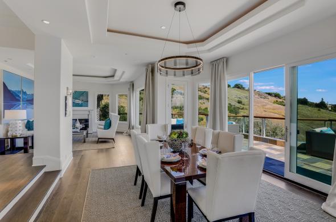
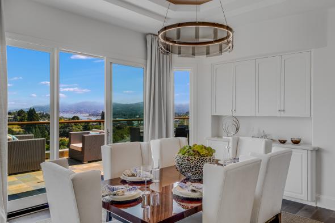
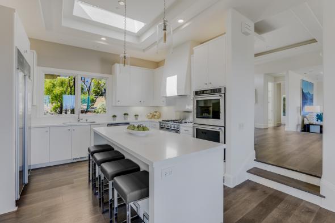
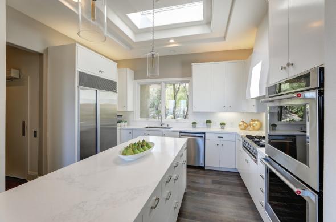
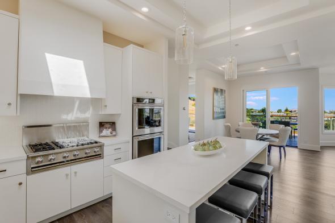
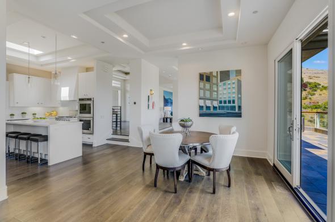
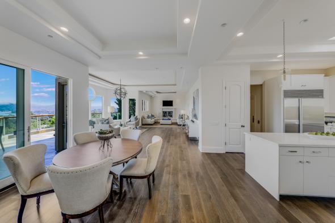
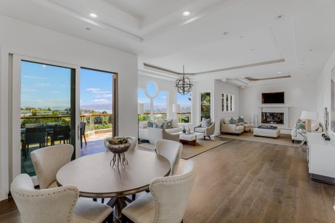

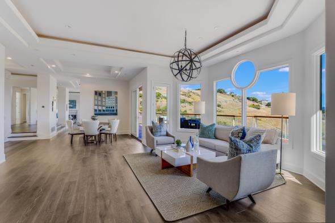
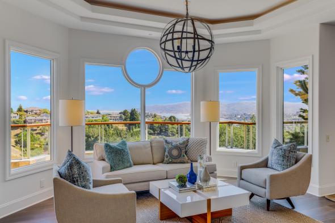

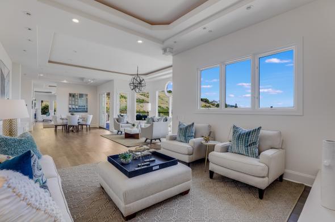
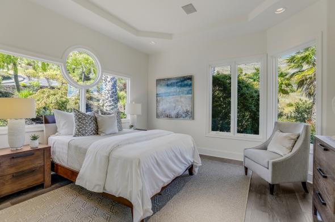
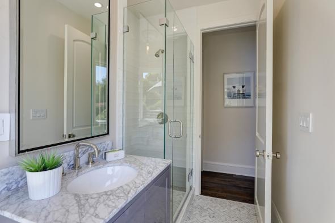
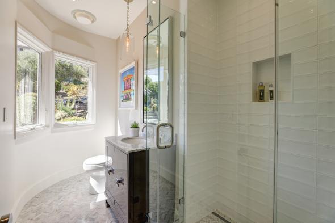
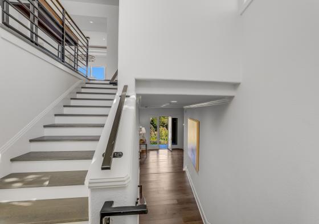
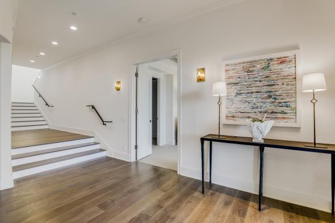
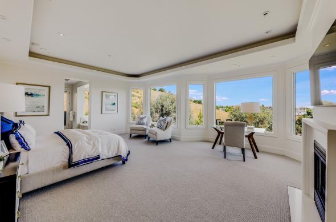
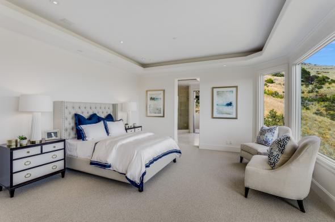

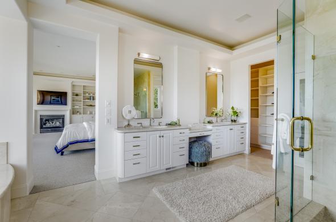
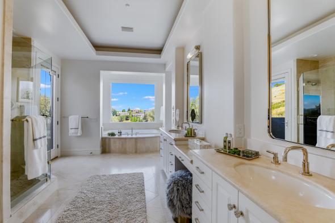

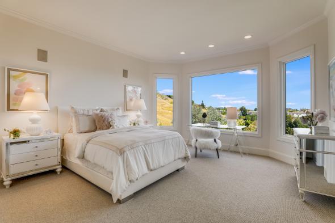

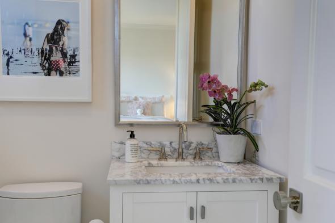
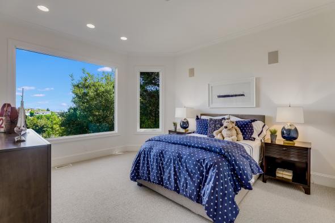
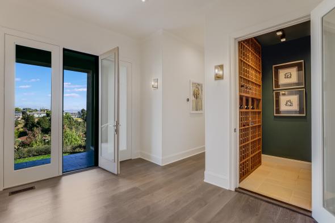

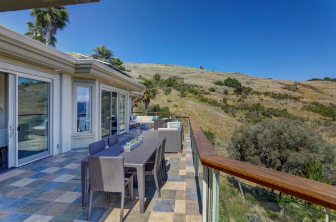
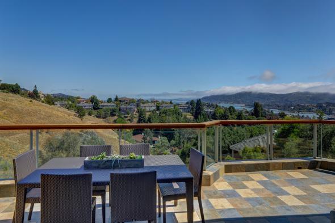
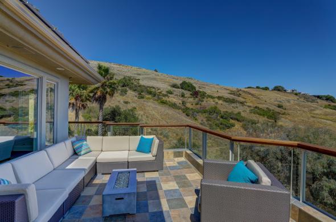
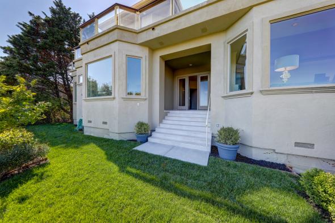
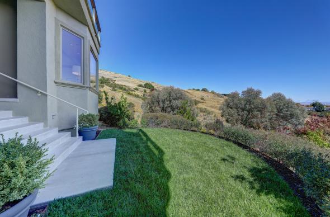
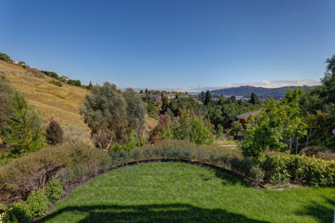
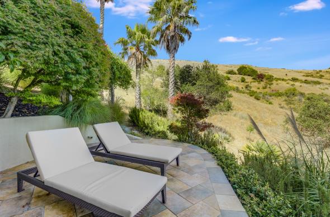
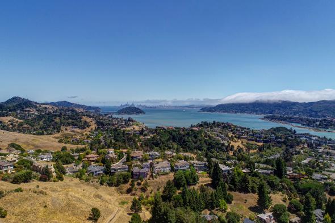
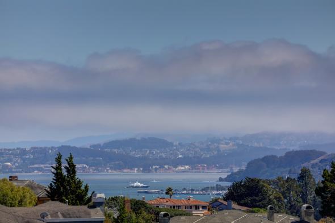
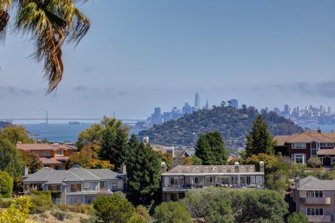
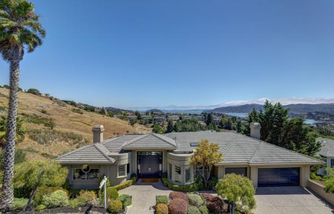
5 Midden Lane, Tiburon
$3,595,000
This outstanding Tiburon residence has been recently updated with one of Marin’s finest design teams, offering chic, high-end, timeless designer finishes. Soaring ceilings, all-day light, and sweeping bay and city views grace the +-4,495 square foot residence. The heart of the home is a grand scale great room that opens directly to a large exterior terrace, offering optimal indoor/outdoor living. The +-690 square foot great room offers high ceilings, a huge dining area, and large adjacent family room, ideal for entertaining and hosting events. The 4 bedroom, 4 bathroom residence offers a flexible floor plan that allows for one level living if needed with a full guest suite on the main level. Perfectly site placed on a generous 4/10ths of an acre property, the exterior living spaces include lush, mature gardens with soaring Palms, a large level lawn, and a grand scale terrace for entertaining. Adjacent to open space, 5 Midden Lane is ideal for immediate access to hiking and walking trails. Located in one of Tiburon’s best commute locations, just minutes from Highway 101, the residence is minutes from the Golden Gate Bridge, with a very quick commute to downtown San Francisco, the San Francisco Airport, and Silicon Valley. Located in the award-winning K-8th grade Reed School District.
Main Level
- Grand scale formal foyer with high ceilings
- Just completed full bathroom includes a Carrera marble vanity, Herringbone Carrera flooring, high-end fixtures, and subway tile shower surround
- Lovely guest suite (could also be a junior master suite) offers high ceilings, a beautiful circular window, and overlooks the front yard and gardens
- Chic, designer living room with high ceilings offers a wood burning fireplace and sweeping water views
- Fabulous open dining room offers water and city views, and opens directly to the large exterior terrace. The dining room has a service area with extensive built-ins for glass and dish storage
- Recently updated, the designer kitchen offers Quartz counters with Herringbone Thasos backsplash, high-end stainless appliances, a large center island with bar counter seating for up to 4 people, skylight over the island, and two walk-in pantries
- Adjacent grand scale great room with city and water views, offers high ceilings, a fireplace, large dining area, and adjacent family room, all opening to the exterior terrace
Lower Level
- Hotel like master suite includes high ceilings, built-ins, a gas fireplace, desk area, enormous walk-in closet with custom built-ins, and sweeping water views
- Crema Marfil marble master bathroom offers large double vanity with ample storage, a sauna, private toilet closet, large walk-in shower, and spa tub with new fixtures
- Large wine storage with glass door has ample storage for collectors
- Second bedroom on this level has a walk-in closet and lovely views with an en-suite bathroom. The en-suite bathroom includes newly updated Carrera marble vanity with Thasos marble floor and beveled subway tile shower surround
- Third bedroom on this level is also en-suite and includes high ceilings, a walk-in closet, and water views. The en-suite bathroom offers a Quartz counter vanity and tile shower over the tub
Additional Features
- Large, two car garage opens directly to the kitchen area
- Off street parking for two cars
- Ample on street parking
- State of the art elevator stops on both upper and lower levels
- Built-in speakers
- Nest system
- Solar panels
- Exterior landscape lighting
- Fire sprinklers
- Two zone heating
- Air conditioning
- Fountain in front garden/entry
- Large +-130 square foot storage space/bonus room behind laundry room; This storage space is not included in calculated square footage

About Tiburon
What is now the Tiburon peninsula was, in the beginning, home to at least fifty Indian villages. Shell mounds, petroglyphs on the rock face of Ring…
Explore Tiburon
