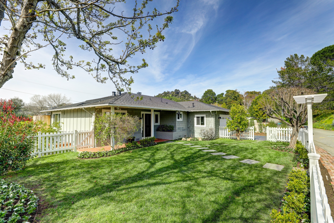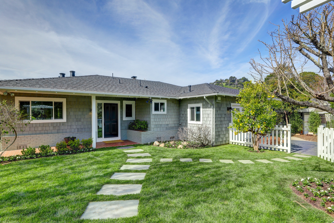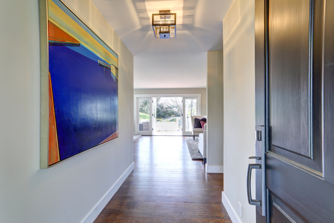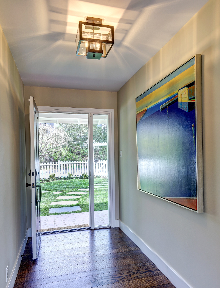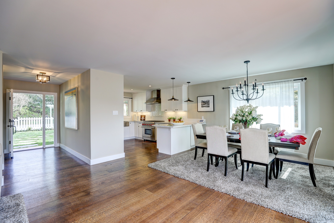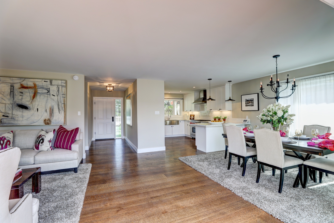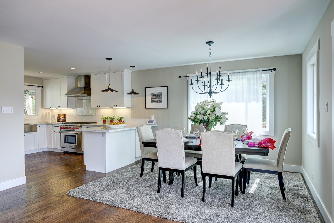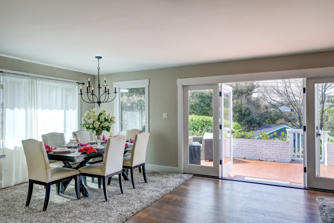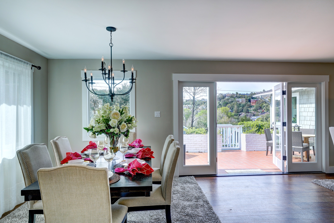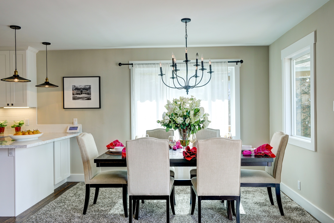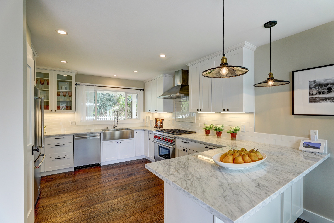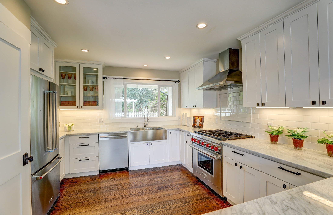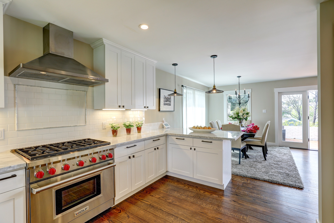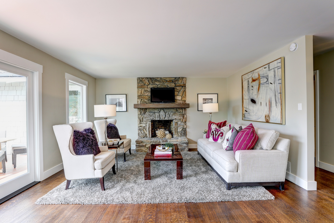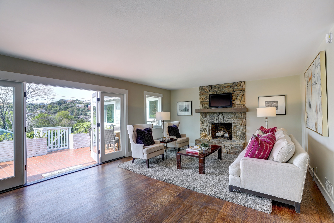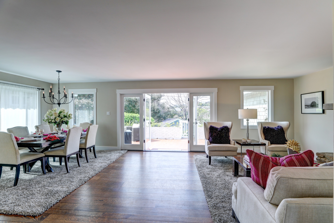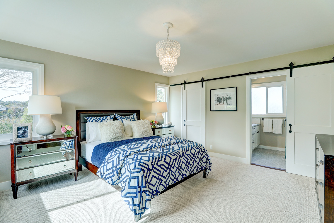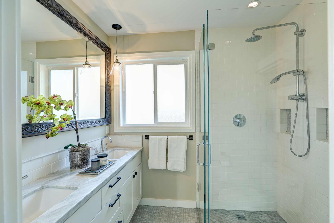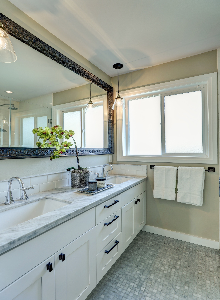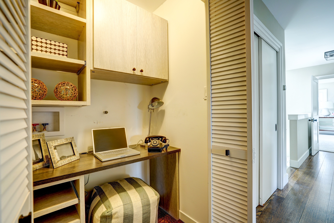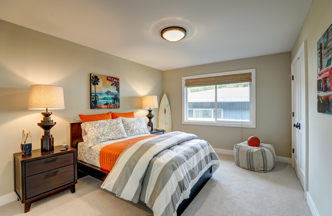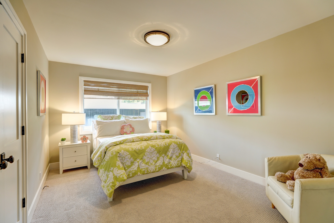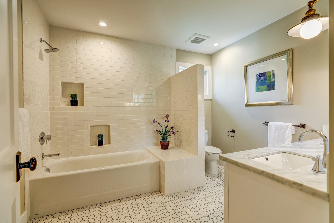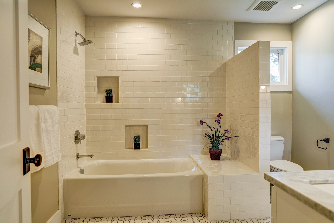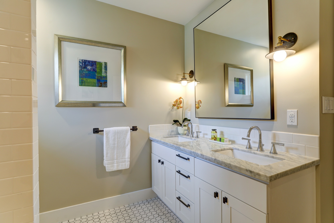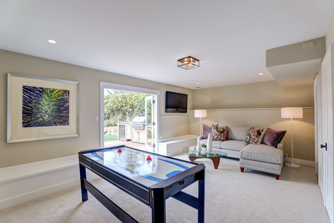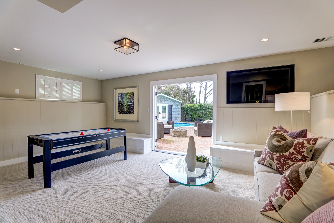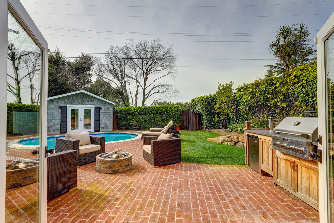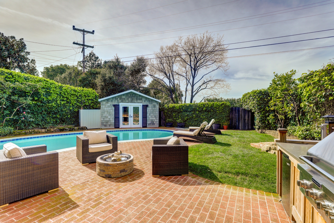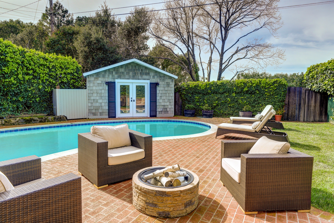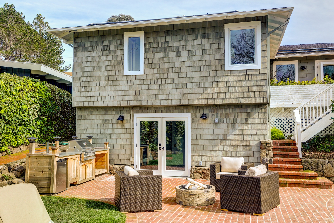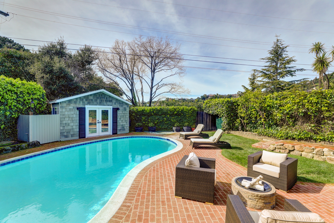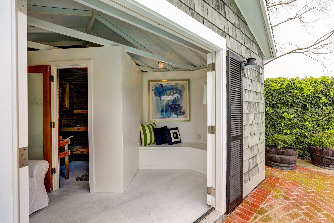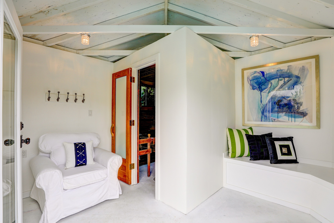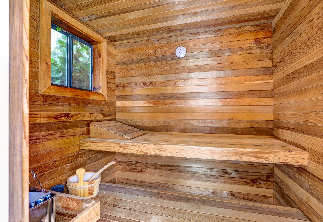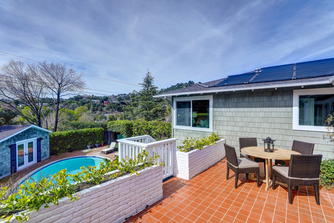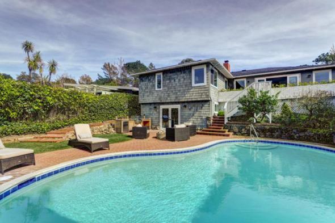

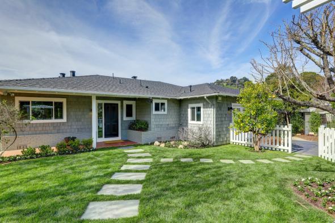
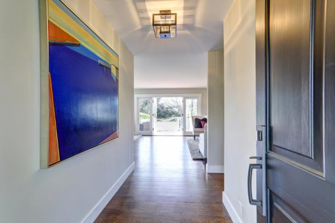
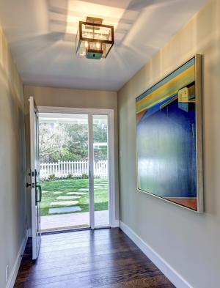
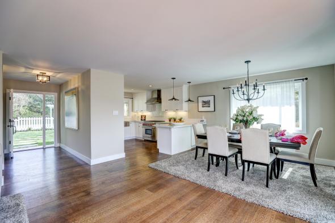
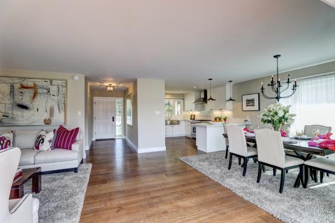
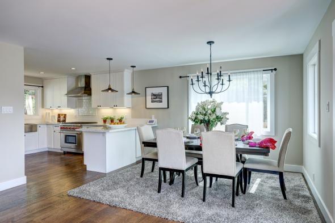
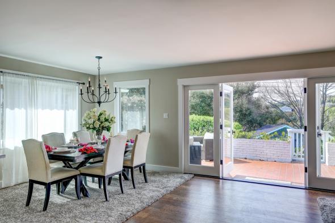
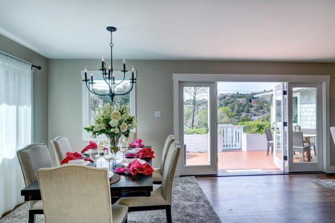
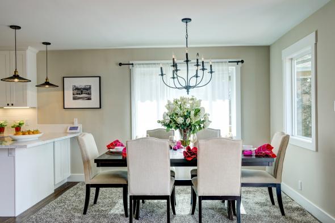
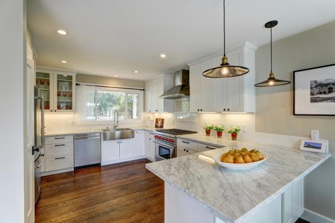
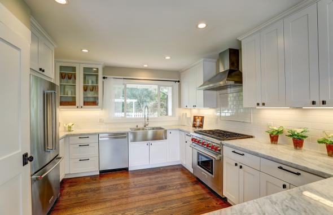


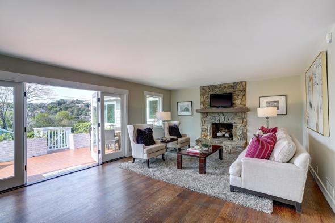

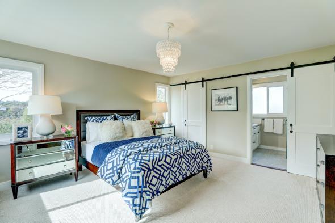
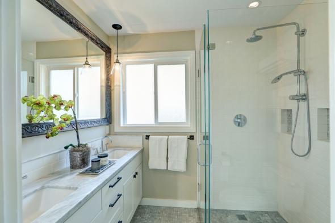
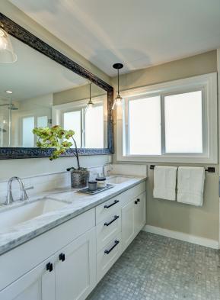
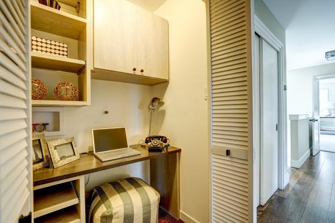
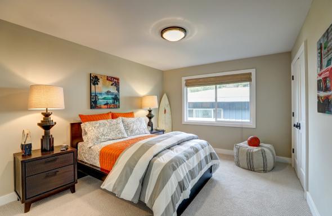
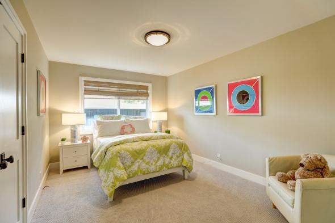
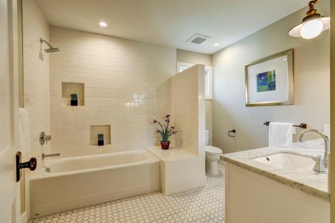

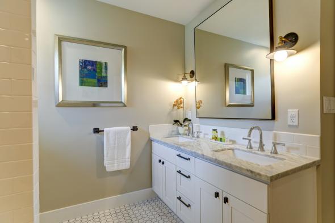
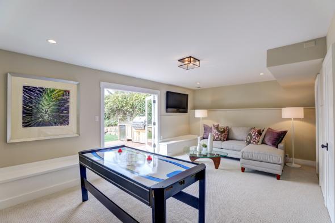

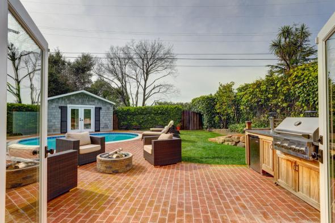
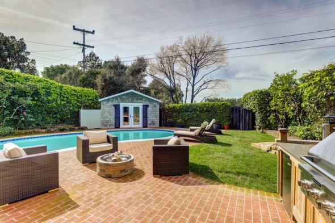
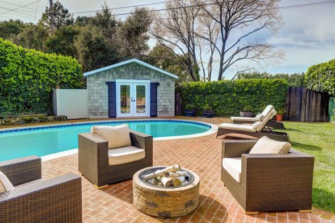
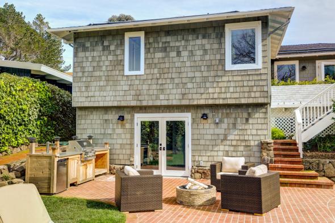
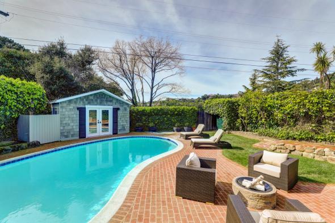
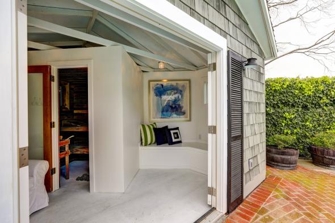
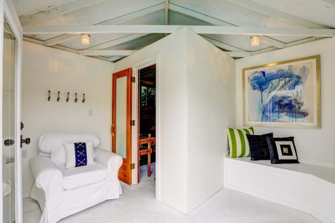
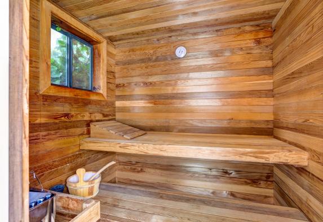
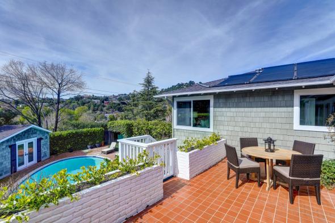
49 Via La Cumbre, Greenbrae
$1,995,000
This outstanding Greenbrae residence has been completely updated with high-end, designer finishes throughout. The storybook shingle style residence is ideal for both younger and more mature families offering both upper level and lower level family rooms. Great scale and light are evident throughout the four bedroom, three and a half bathroom home. The large, open floorplan offers seamless indoor/outdoor living with the home’s main living spaces opening to a large deck, in-ground pool, outdoor kitchen, and mature landscaping. The residence is ideal for grand scale entertaining and smaller, more intimate gatherings. Additionally, there is a large level lawn with full fencing in the front yard. Located in the coveted and highly regarded Bacich School District, the residence is also just minutes to Highway 101 with one of Marin County’s fastest commutes to San Francisco, the Peninsula, and San Francisco International Airport. The residence is just blocks to Greenbrae’s many fine shops and restaurants.
Main Level
- Formal Foyer
- Beautifully appointed formal powder room offers a Carrera marble vanity
- Fully renovated, state of the art all white kitchen includes a 6 burner Wolfe Range, stainless farm sink, high-end appliances, Carrera marble slab with white subway backsplash, pantry, and bar counter seating for up to 3 people
- Large, open dining area located adjacent to kitchen, overlooks the rear deck and pool area
- Beautiful open great room offers a fireplace with gas starter, and glass doors that open to a large exterior deck, ideal for entertaining
- Large, double vanity bathroom, with Carrera counters and tile floor, is located on this level
- Built-in desk for convenient office on main level
- Lovely bedroom with custom built closet
- Second bedroom on this level has a custom built closet
- Hotel like master bedroom offers custom barn door, new carpet, large, and custom built walk-in closet
- Fabulous Carrera marble master bathroom offers a large walk-in shower with subway tile and Carrera tile floor
Lower Level
- Large, lower level fourth bedroom (currently styled as a family room) opens directly to the pool and lawn area
- En-suite bathroom offers a stone slab and large, custom vanity
Additional Features
- State of the art new outdoor kitchen includes a kegerator and custom lighting
- Newly plastered pool with solar heating
- New outdoor shower with easy access from pool
- Sauna room, located right off the pool, with new sauna heater
- New, tankless water heater
- Wide planked Oak flooring
- One zone heat and air conditioning- New HVAC
- Custom lighting can be controlled through your phone
- Nest Thermostat
- Alarm system and three exterior cameras for security; “Live Watch” system
- Intercom system
- Fully fenced
- Newly installed sewer lateral
- Ample storage throughout
- Laundry in garage
- Two car garage with interior access plus additional off street spaces
4
Bedrooms
3.5
Baths
2178
Sq Ft
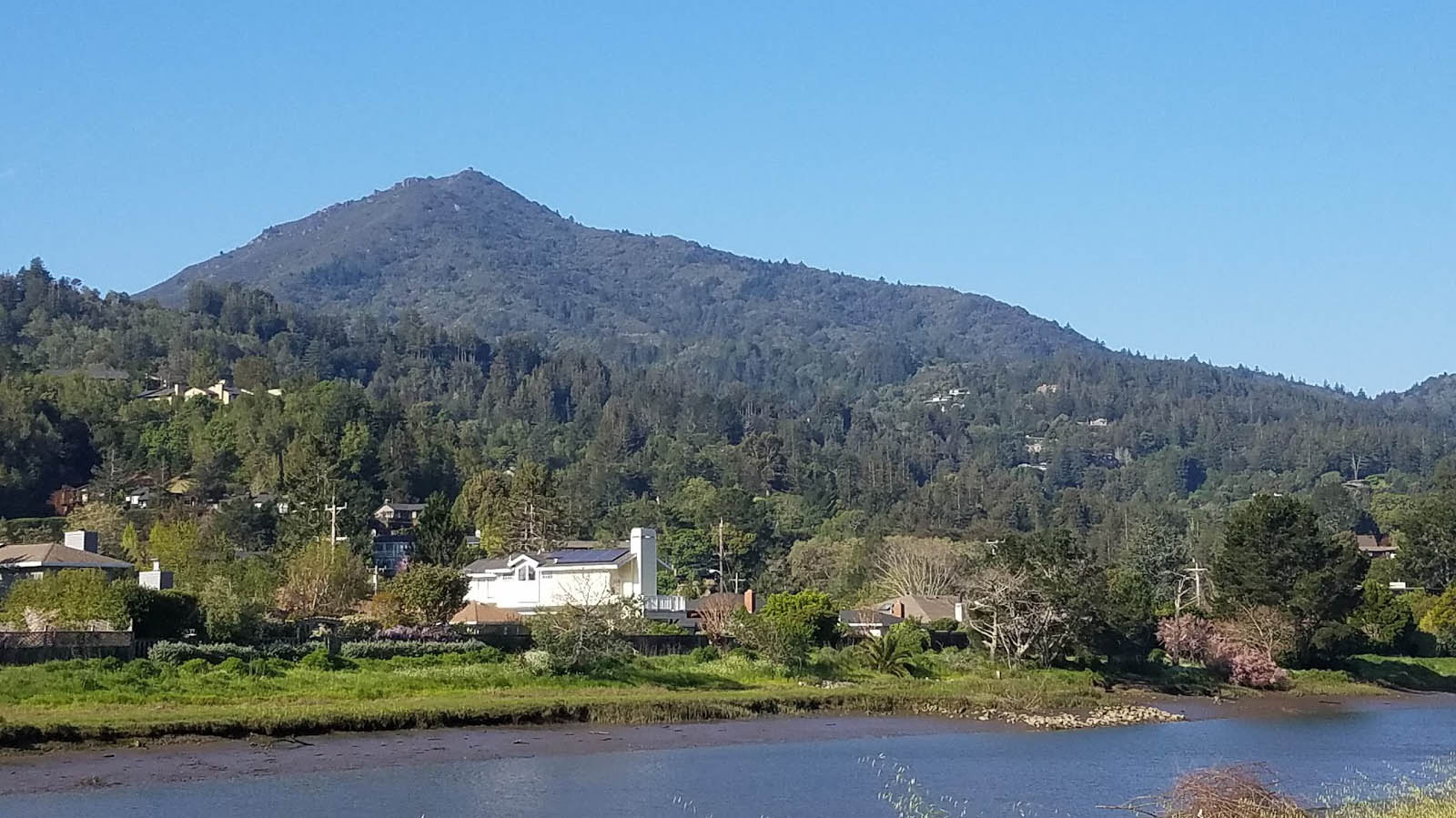
About Greenbrae
Greenbrae is a small unincorporated community located in the heart of picturesque Marin County. It is located 1.5 miles south-southeast of…
Explore Greenbrae

