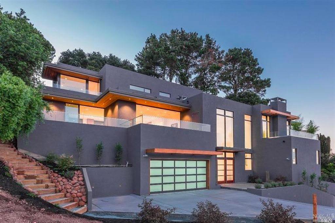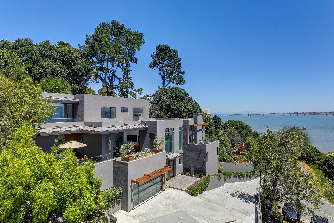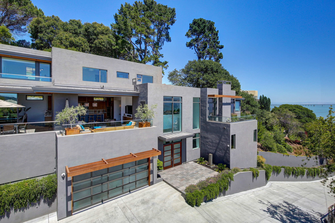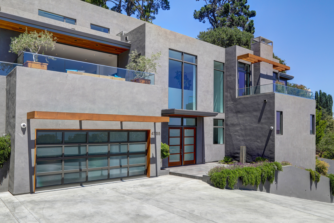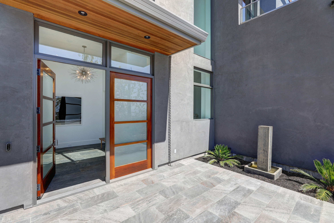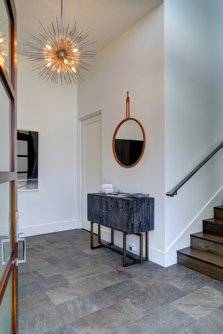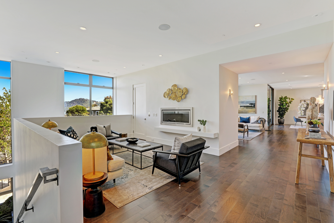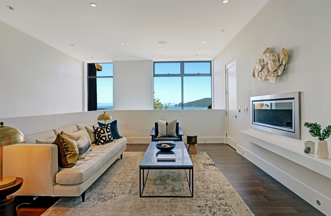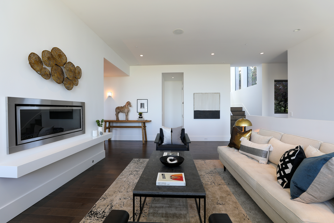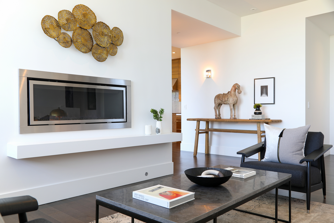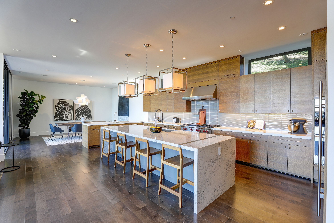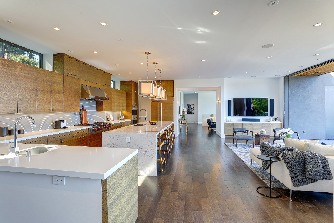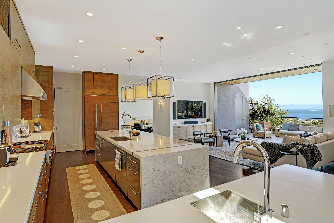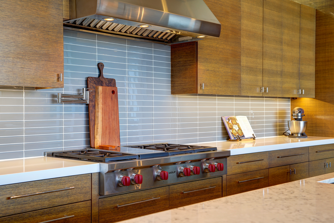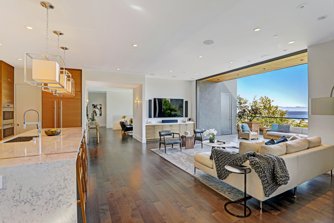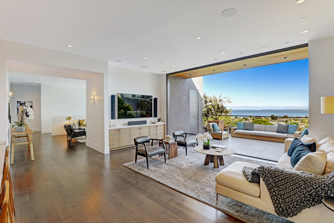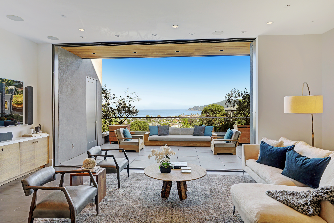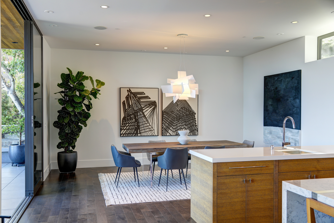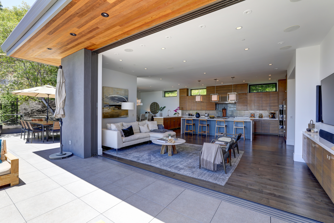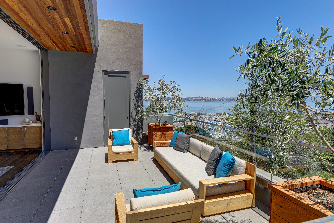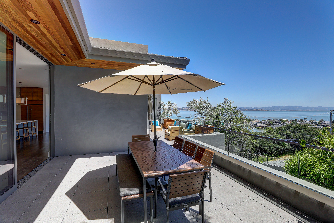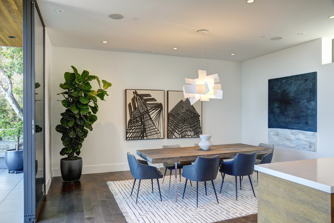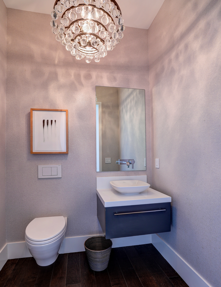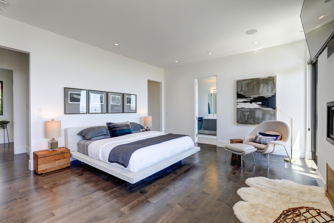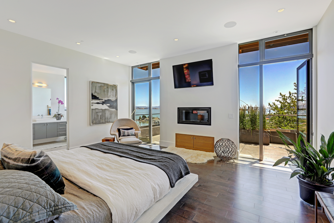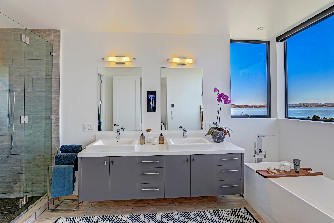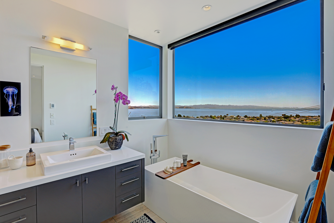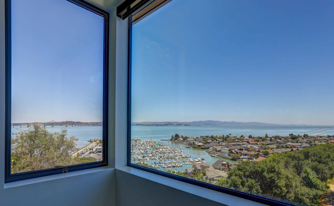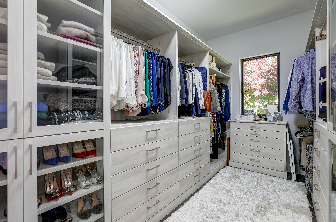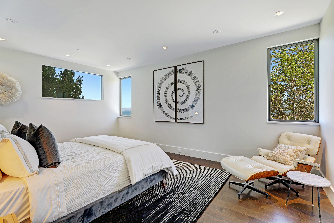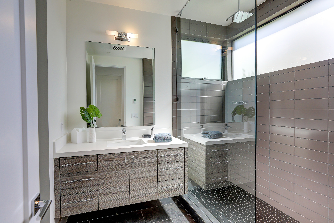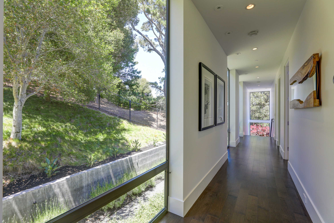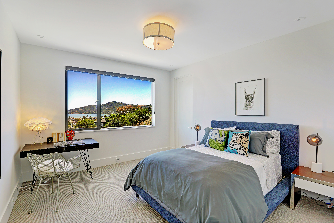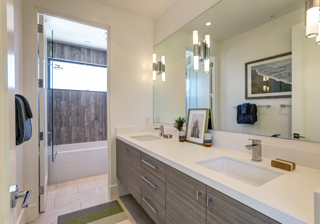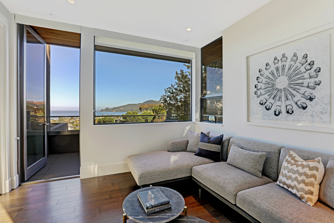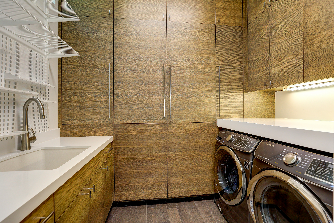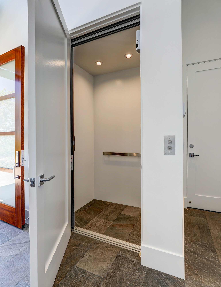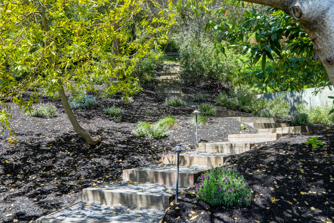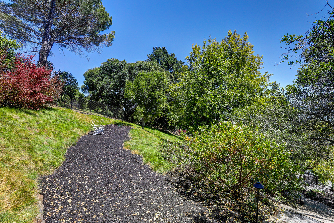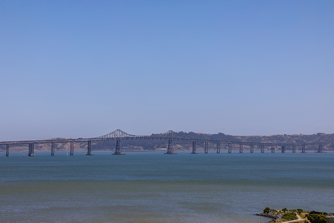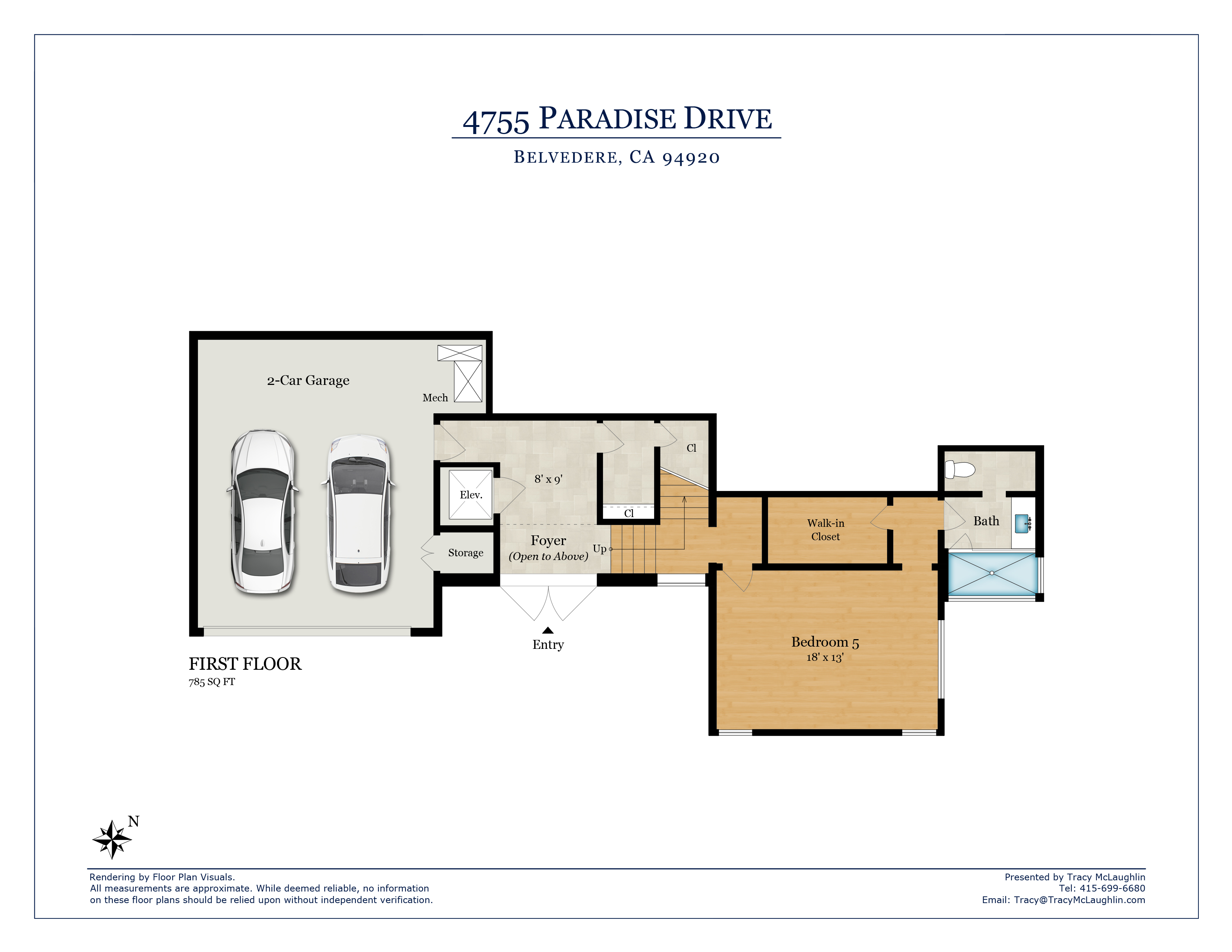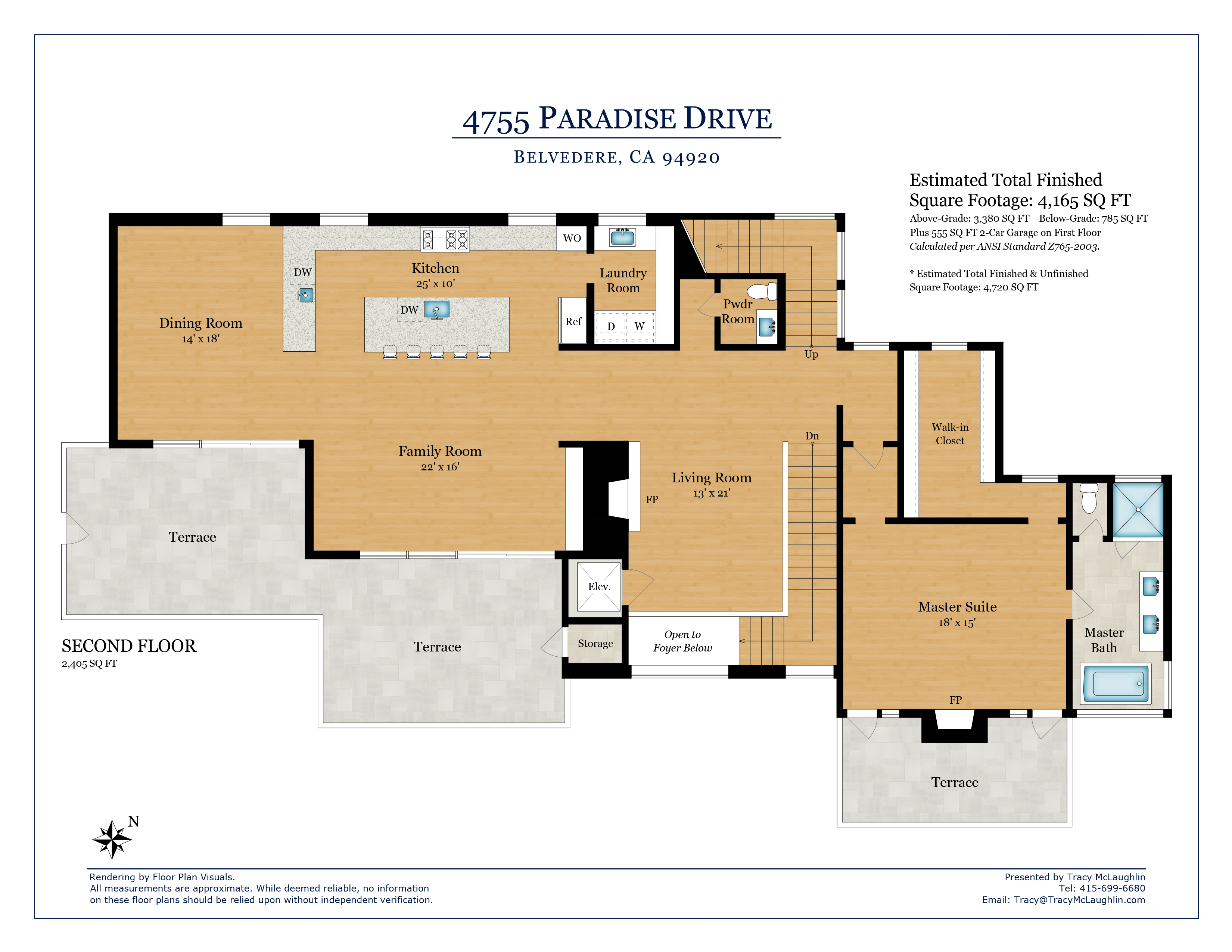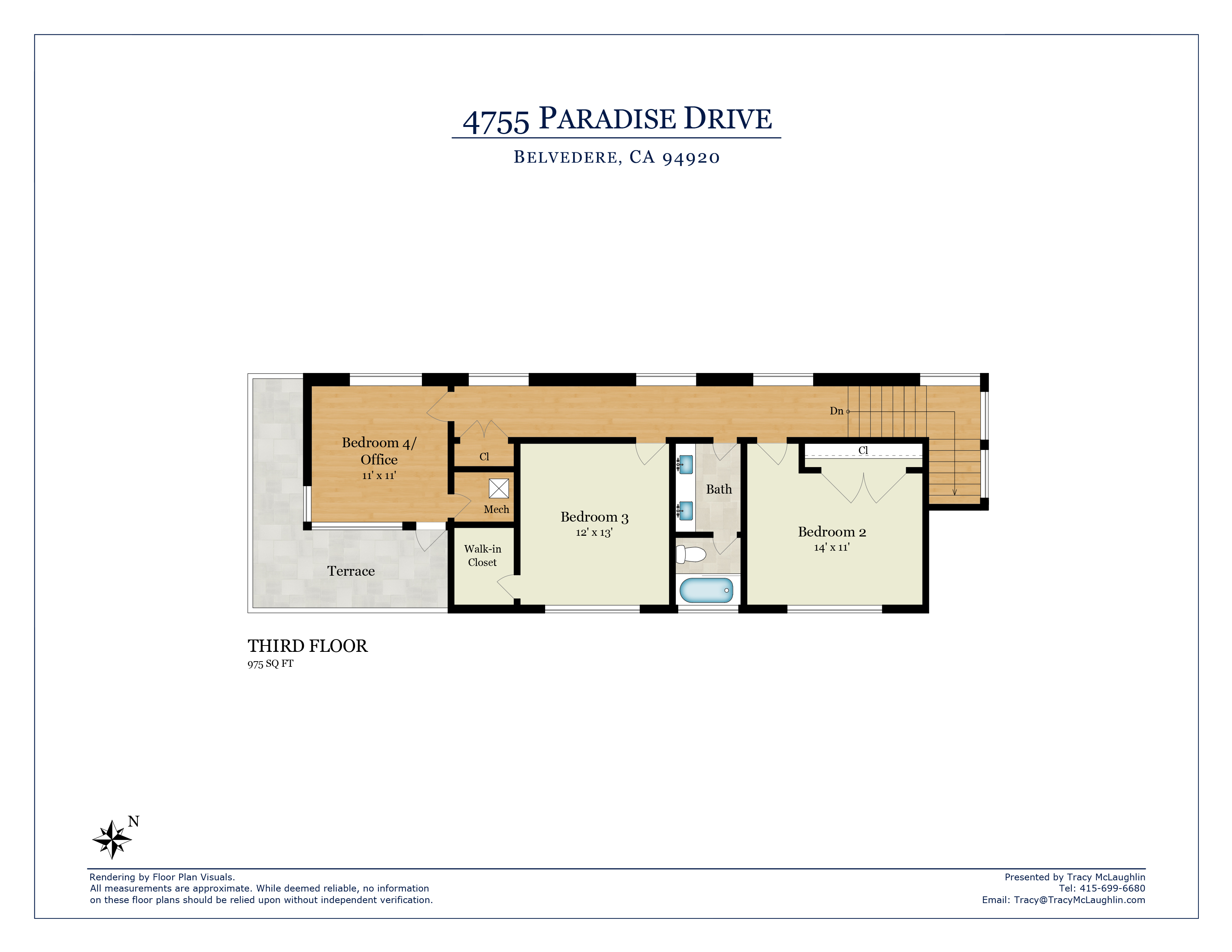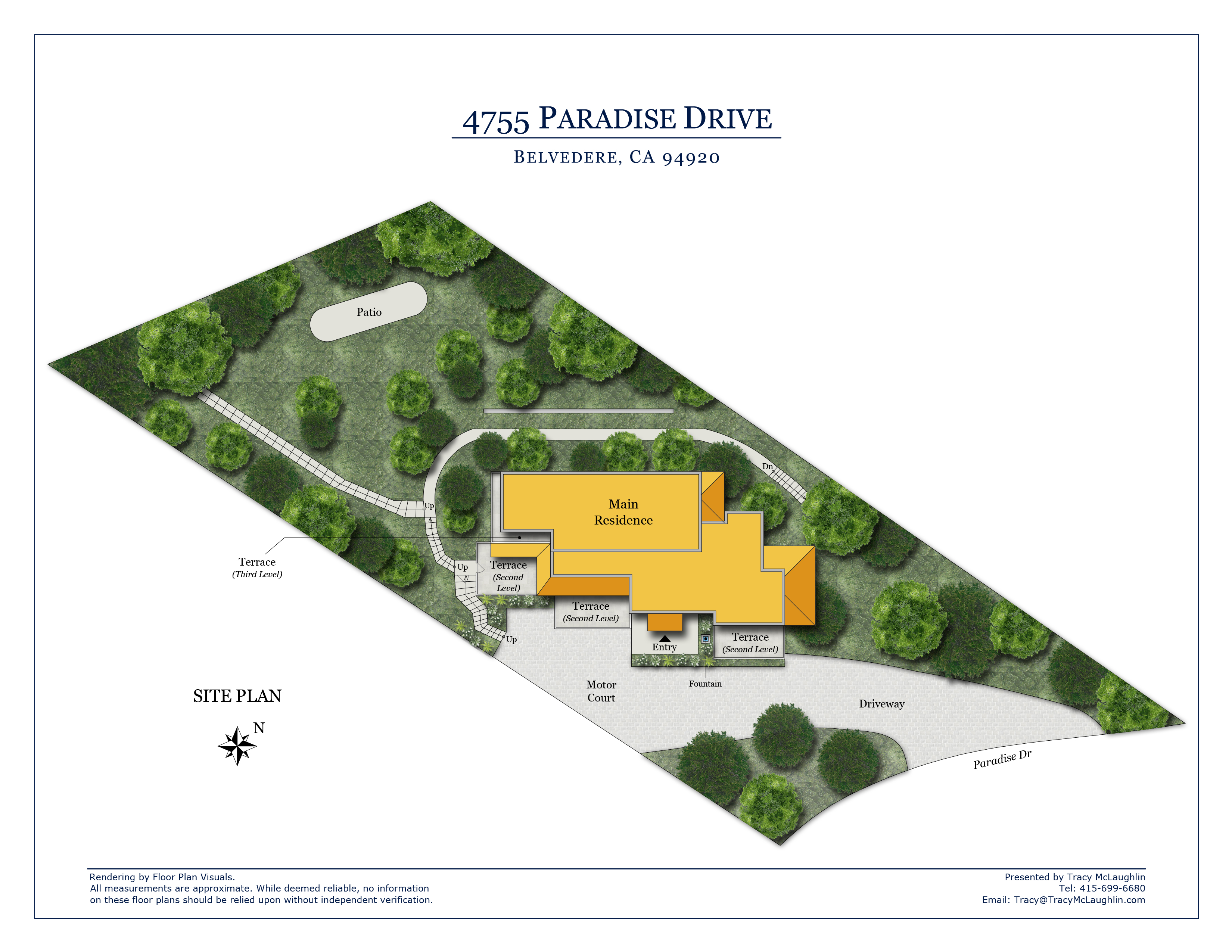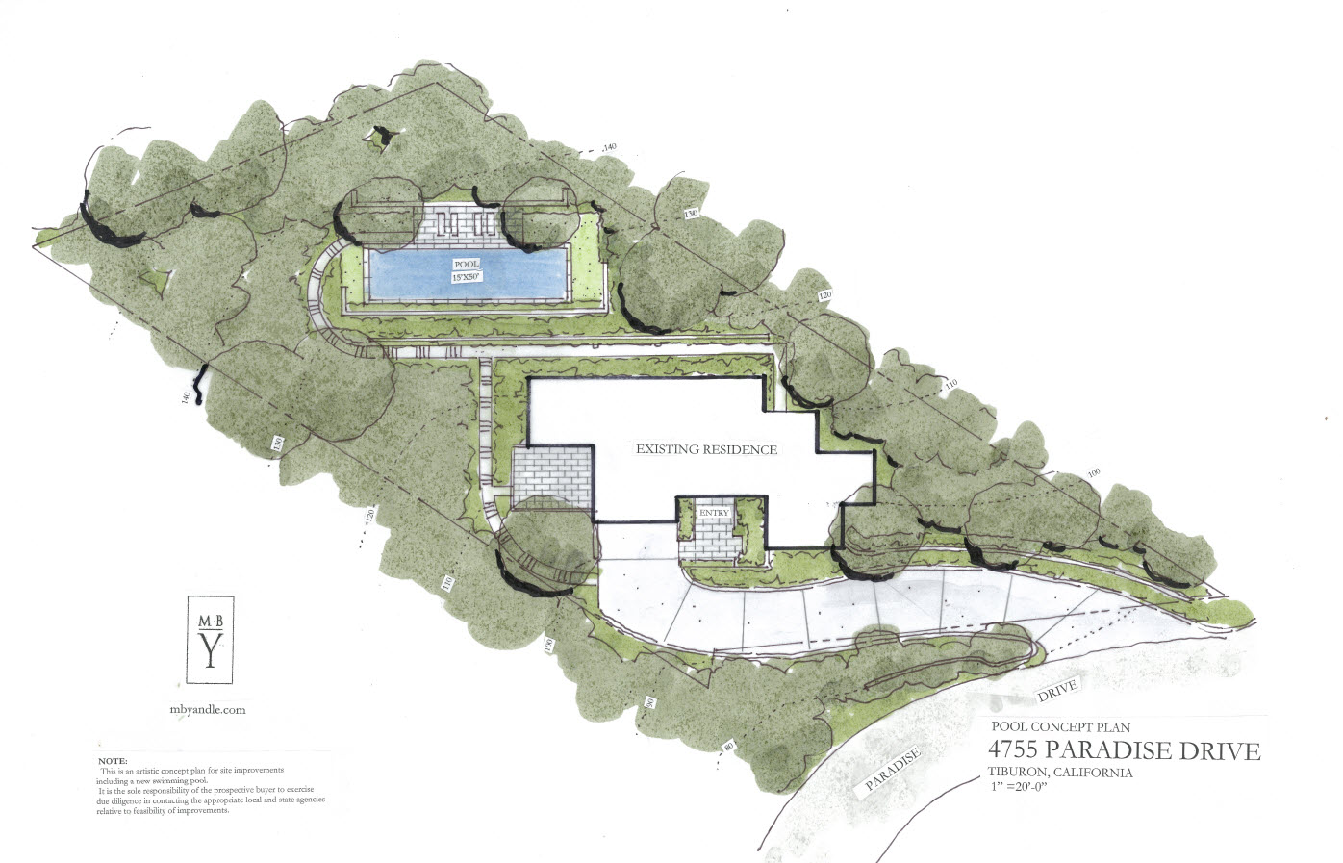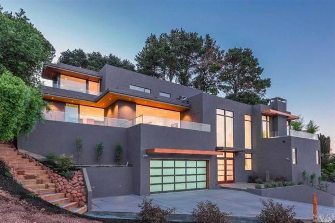
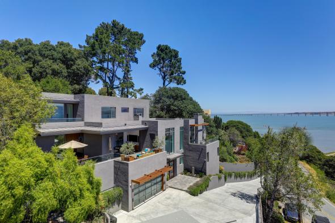
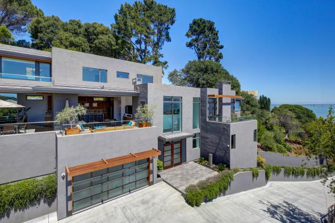
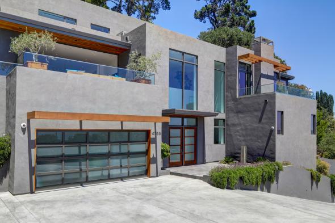
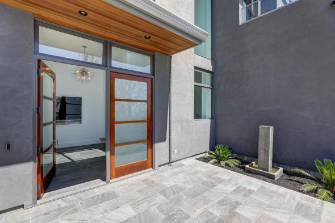
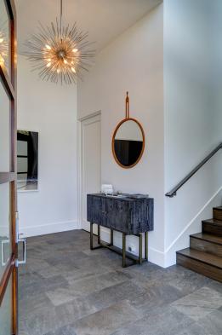

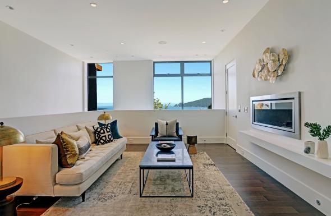
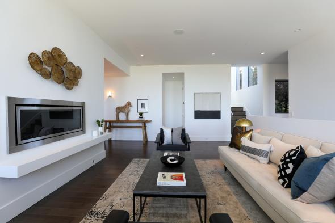
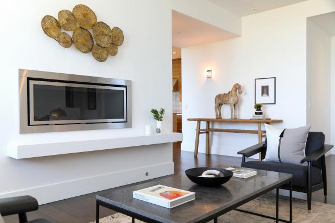
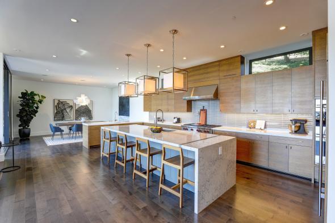
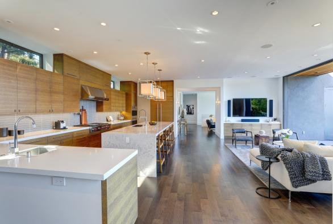
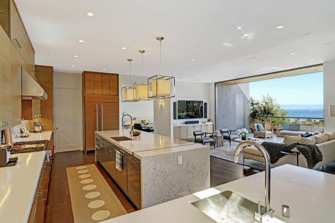
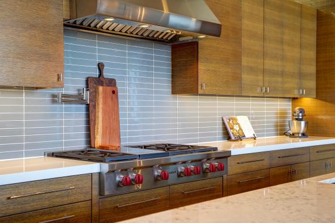
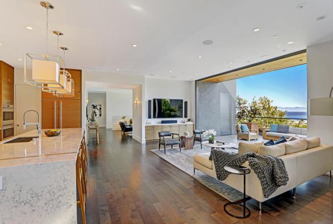

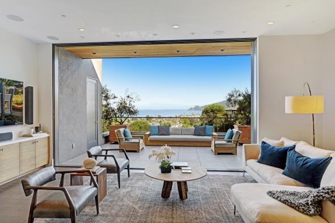

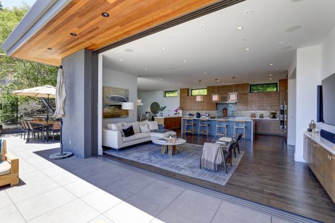
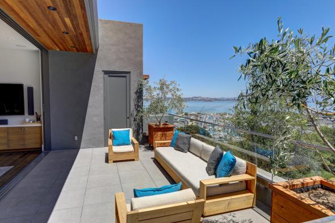
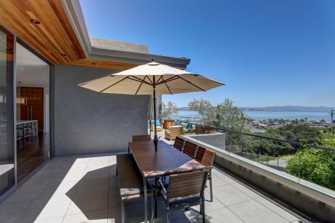
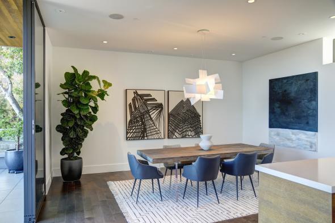
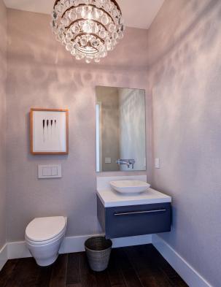
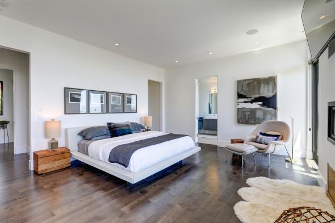
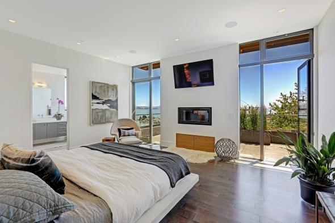
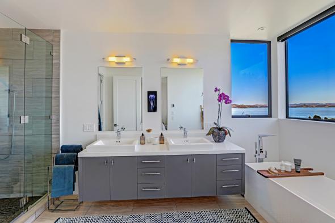
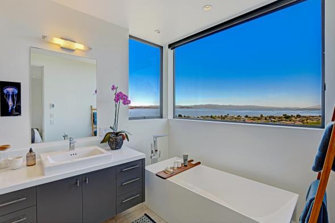
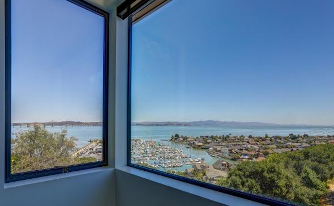
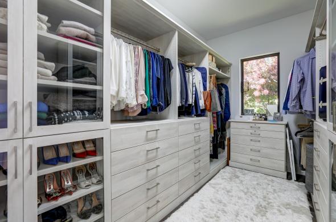
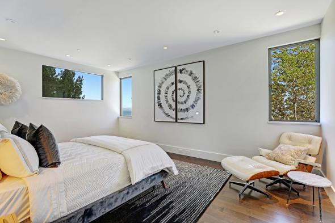
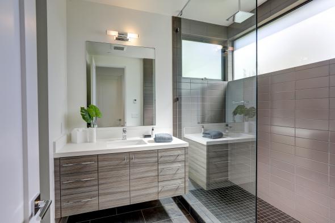
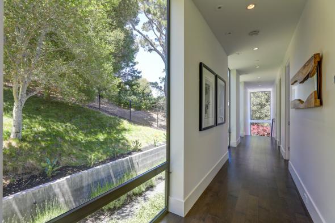
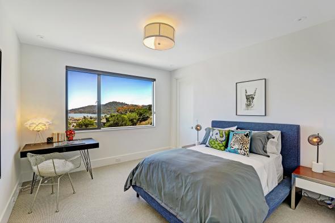
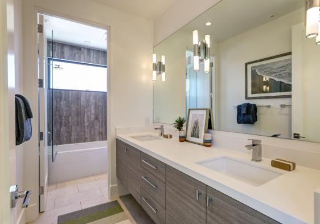
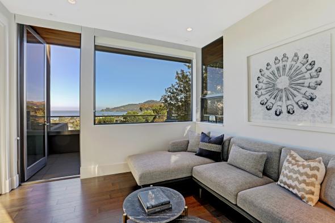
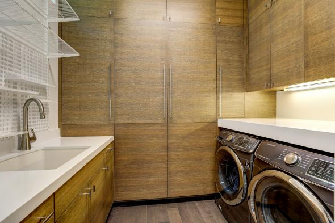
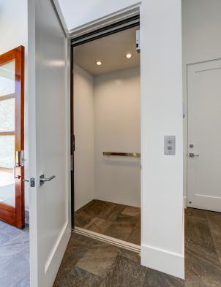
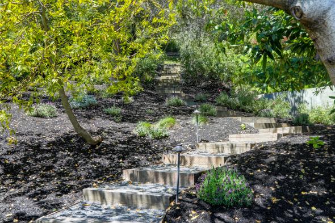
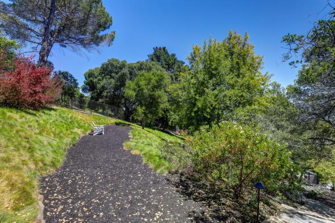
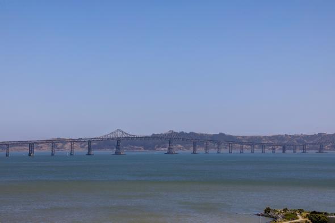
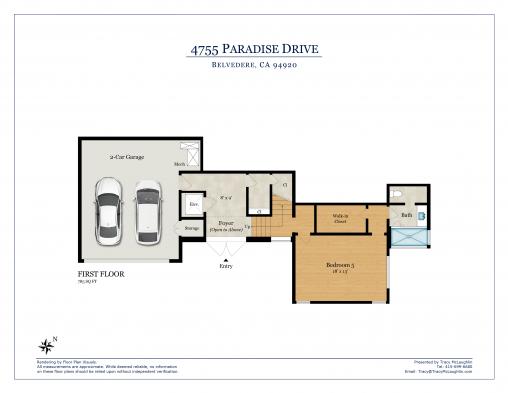
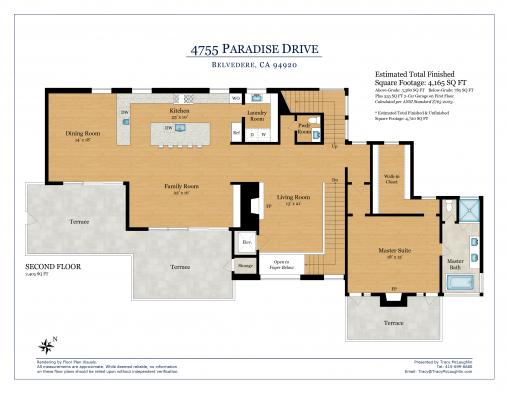
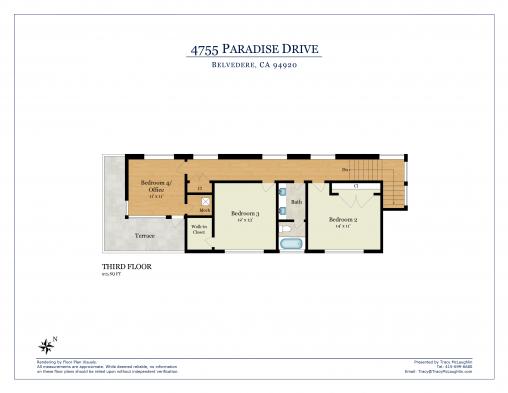
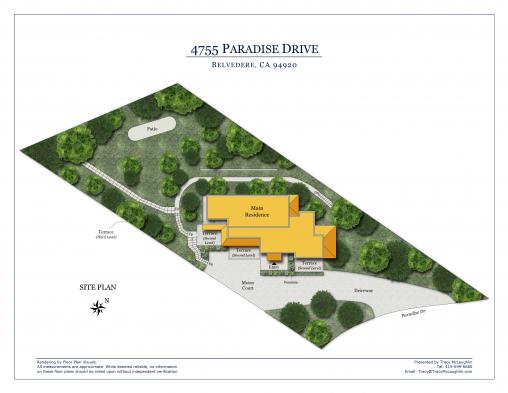
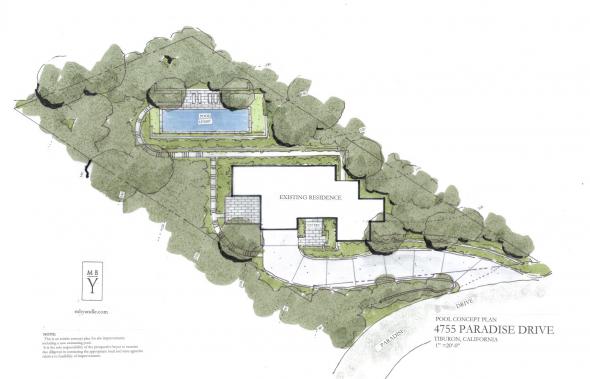
4755 Paradise Drive, Tiburon
$3,595,000
A very rare opportunity presents itself in the offering of this recently completed contemporary masterpiece. The seamless architectural blending of cedar, stucco, and tall walls of glass define +- 4165 square foot residence. Soaring ceilings, clean contemporary finishes and sweeping water views are evident throughout the 5 bedroom, 3 1⁄2 bathroom home.
The heart of the house, a grand scale great room, was designed for entertaining and cooking. A magazine worthy kitchen opens directly to a large family room and open dining area, ideal for hosting both intimate dinners and larger scale events. Perfectly placed on a private 1/2-acre site, the residence enjoys indoor/outdoor living with a multitude of exterior living spaces that include a grand main terrace, private bedroom decks, and a parklike rear yard of old growth trees, drought resistant grasses and large yard with the potential opportunity to add lawn, a bocce court, or in-ground pool. Sweeping water, marina and East Bay views are enjoyed from most rooms. The home’s upper level floor to ceiling glass windows optimize views to the rear yard and gardens
This exceptional residence is located in the highly coveted K-8th grade Reed School District, and is perfect for executive couples, empty nesters and a more active family. Ideal for cyclists, the home is located on the famed "Paradise Loop". Ring Mountain is also easily accessible for hiking and wildlife enthusiasts. Boaters will enjoy the brief 10-minute walk to Paradise Cay marina, where boat slips are generally more available.
4755 Paradise Drive sits in one of Southern Marin's most desirable commute locations. Free from the traffic, the residence is just six minutes driving time to Highway 10, and offers a comparatively short commute to downtown San Francisco, Silicon Valley and San Francisco International Airport. The Tiburon ferry can be reached easily by car or bicycle. Local shopping and dining amenities abound, with the nearby Town Center and Village at Corte Madera, as well as the Marin Country Mart offering a wide variety of options. Downtown Tiburon, Larkspur, and Mill Valley are also easily accessible.
First Level
• Formal foyer with stone floors offers custom light fixture, large entry closet with ample storage and access to elevator
• Private guest, in-law, or au-pair suite with high ceilings, water and marina views, and a large walk-in closet
• Large, en-suite designer bathroom offers custom quartz vanity, oversize walk-in shower with subway tile design, and designer fixtures
Main Level
• Chic living room with "floating" fireplace, sweeping bay views, and elevator access
• Bespoke formal powder room with designer wall covering and custom lighting
• State of the art, designer chef's kitchen includes a grand scale Caesarstone center island with bar seating, high-end stainless appliances including a six-burner Wolf cooktop with griddle and double oven, contemporary subway glass tile backsplash, two sinks, two dishwashers, ample storage, exotic wood custom cabinets, LED under-cabinet lighting and large, walk-in pantry, ideal for party prep and storage-laundry room
• Adjacent great room offers soaring ceilings, grand water views, and tall walls of operable glass that open to a sprawling terrace; ideal for entertaining
• Fabulous open dining room offers tall ceilings and a second set of glass doors that open directly to the exterior balcony with sweeping water views
• Conveniently located on the main level, the master suite includes a contemporary "floating" fireplace, high ceilings, two glass doors opening to a private deck, huge walk-in closet with custom built-ins, and panoramic water and marina views
• Spa-like master bathroom offers a freestanding, modern tub, custom double vanity with Caesarstone slab, large walk-in shower with custom dual shower heads, and a private toilet closet
Upper Level
• Large, light filled bedroom with high ceilings offers panoramic water views
• Designer full bathroom has a custom double vanity with Caesarstone slab, shower over tub with custom tilework and designer lighting
• Second bedroom on this level offers high ceilings, water views and large walk-in closet
• A third bedroom on this level, currently configured as an upper level family room, is also ideal as a nursery, office or media room
Additional Features
• State of the art elevator is ideal for luggage and groceries
• Fully dimmable and customizable Lutron lighting system throughout main living areas
• 8+1 configuration surround sound system in family room
• In-ceiling speakers in family room, dining room, living room, master suite and upstairs office. Compatible with multizone audio systems including Sonos.
• Diadem Finish Cabinetry by "Sonoma California". Kitchen and pantry cabinets are exotic wood.
• 10' Western Window Systems doors disappear into exterior walls of family and dining rooms
• Programmable radiant floor heat in all full bathrooms
• Large Samsung washer/dryer conveniently located on main level
• Custom window shades
• Integrated ceiling heating and cooling "miniducts" quickly respond to temperature adjustments and avoid hot or cold spots
• Three-zone Nest-controlled heating and air conditioning, including three separate A/C units
• Nest doorbell camera works with iPhone or Android apps to notify you of visitors
• Nest fire and carbon monoxide detectors throughout the home can be controlled by iPhone or Android apps
• Four external security cameras provide perimeter security and can be viewed on mobile phone, computer, or television, from within the home or remotely
• DSC Security controls with remotely controllable alarm
• Read yard is fully fenced with lockable gates
• LED lighting throughout home and on all exterior walls and paths
• +- 555 square foot garage with custom epoxy floor finish, ample storage, and 12' ceilings
• Chamberlain garage door opener can be controlled via iPhone or Android app
• Three exterior parking spaces at top of driveway plus additional parking at bottom of driveway
• Driveway easement provides for turnaround in front of garage
• Water fountain in entry area

About Tiburon
What is now the Tiburon peninsula was, in the beginning, home to at least fifty Indian villages. Shell mounds, petroglyphs on the rock face of Ring…
Explore Tiburon
