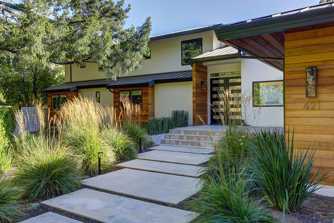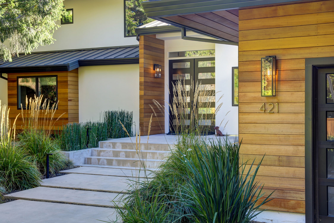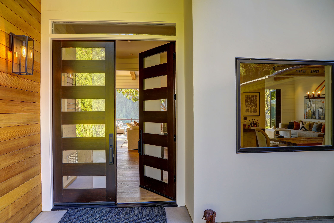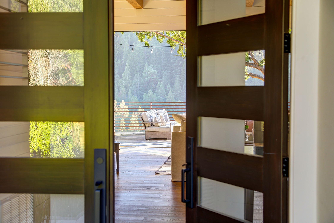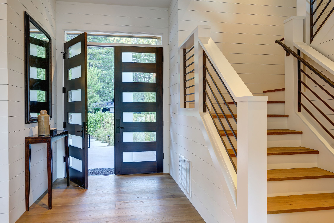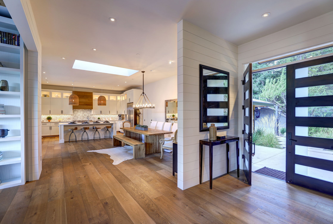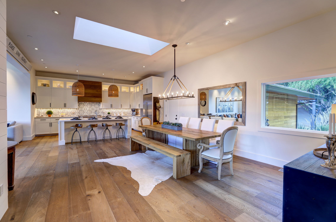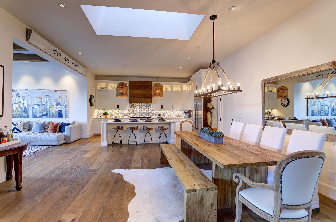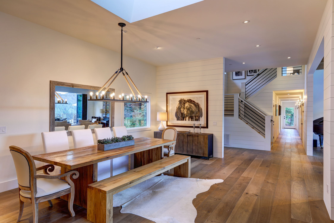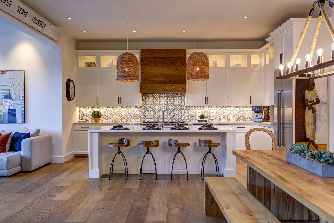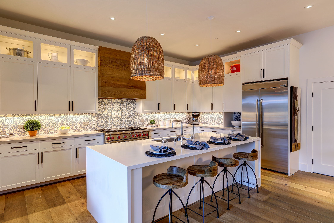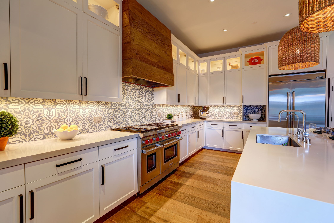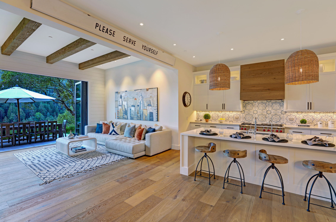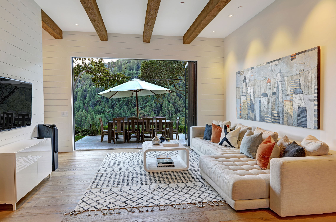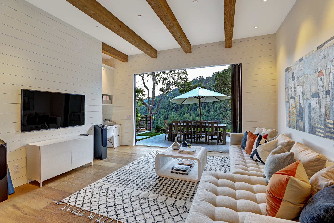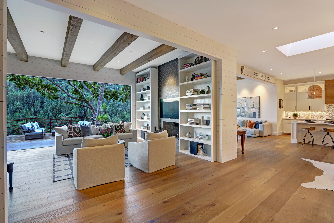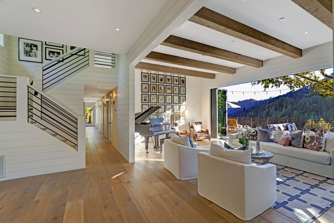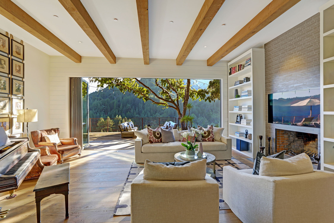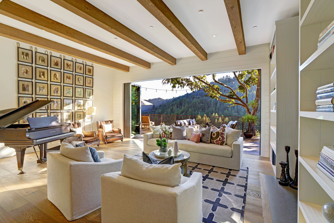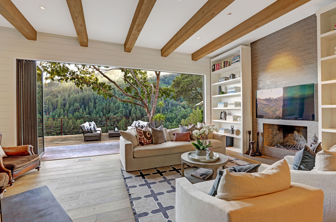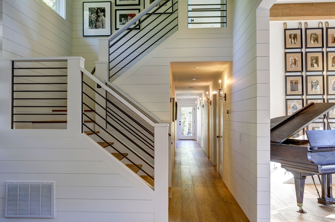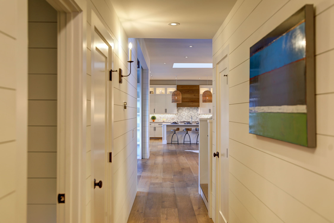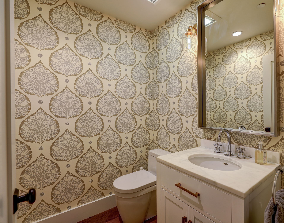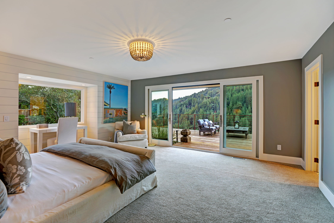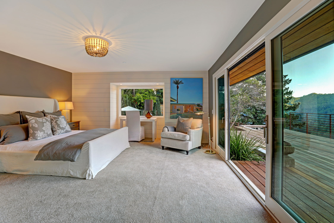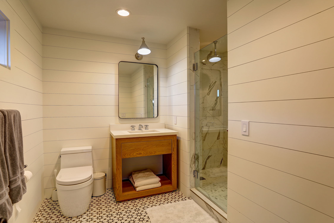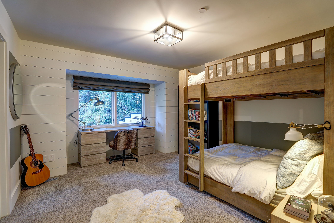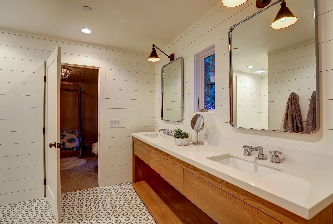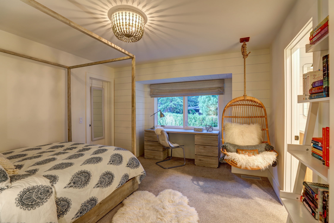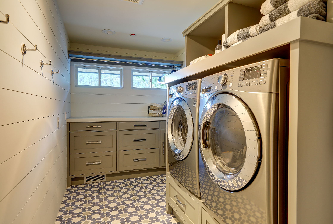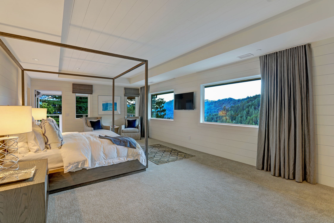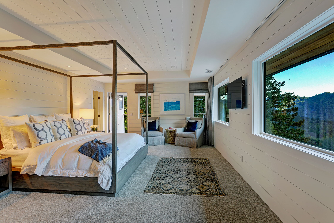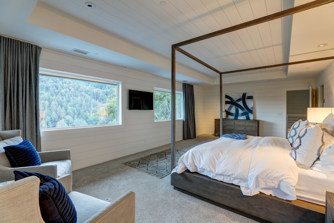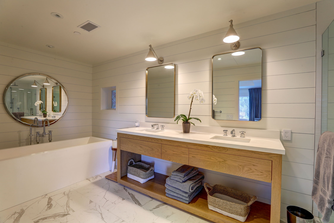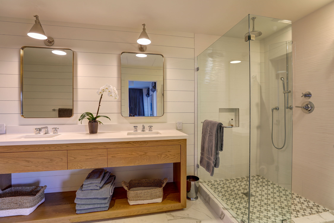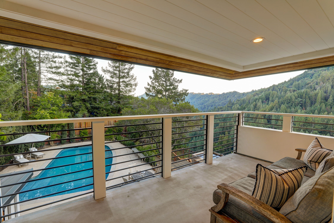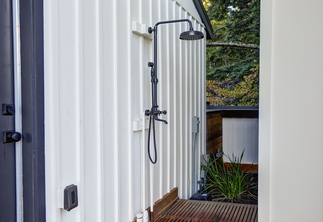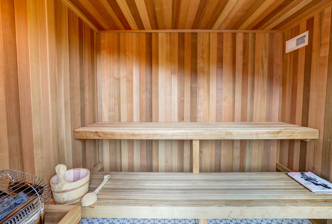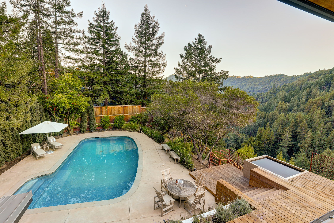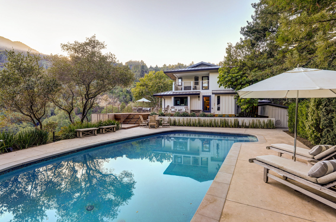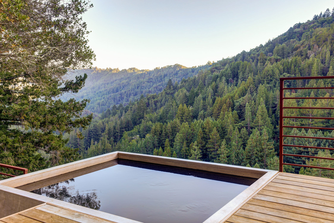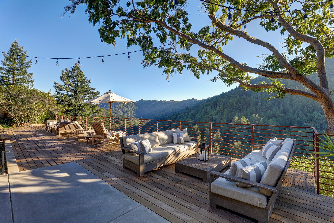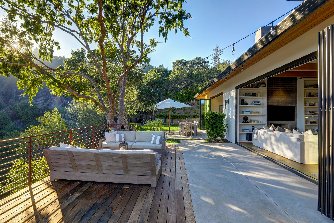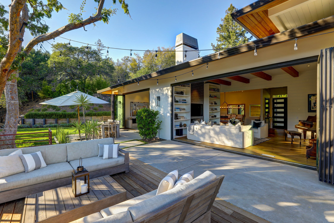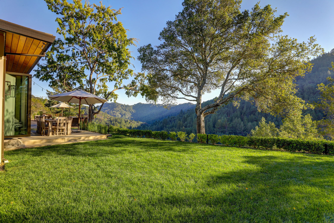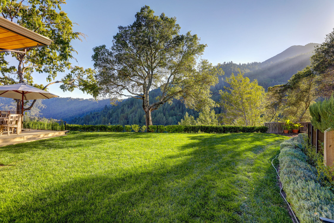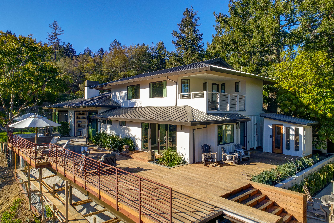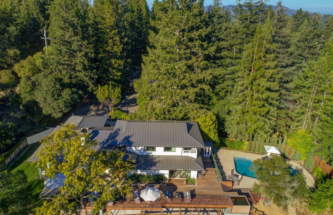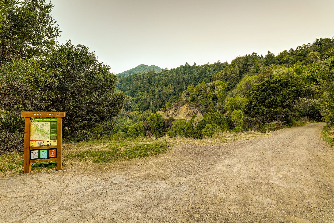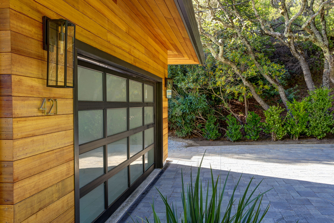
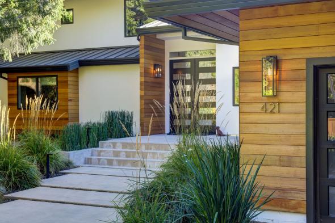
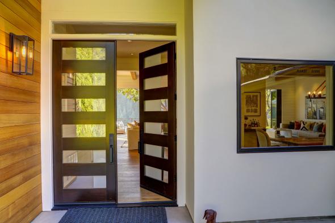
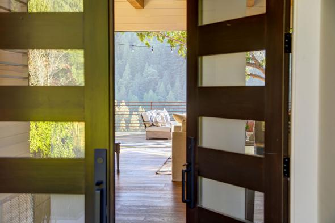
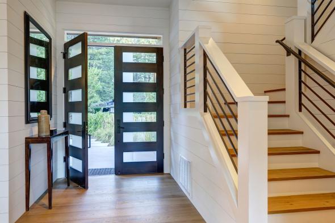
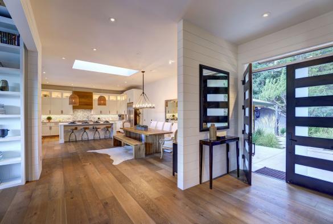

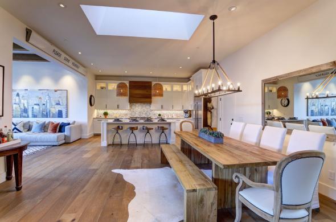
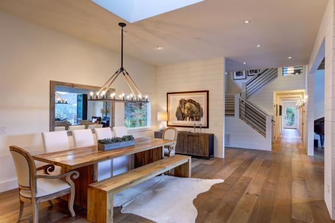
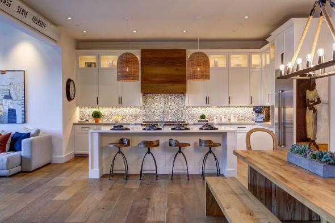
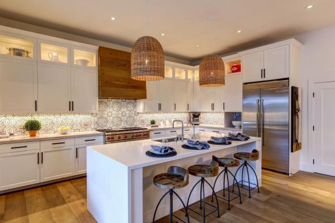

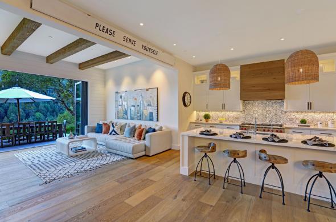
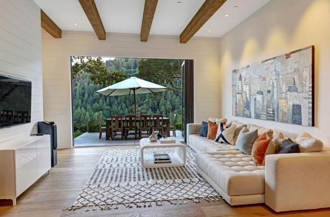
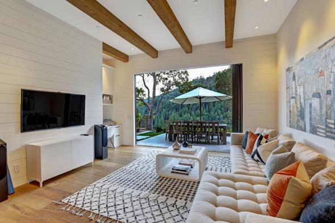

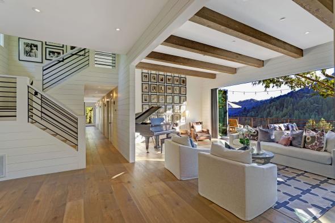
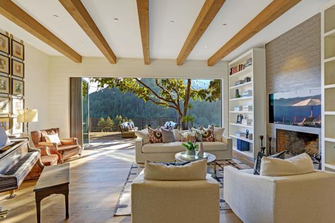

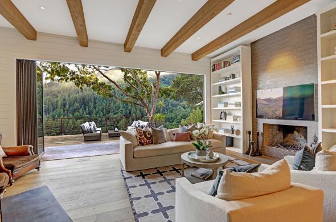
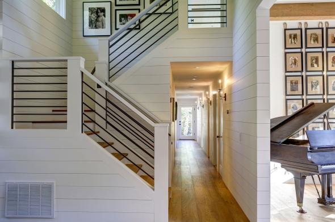

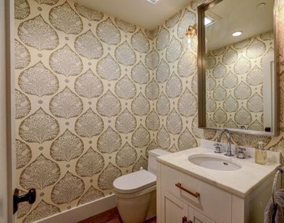
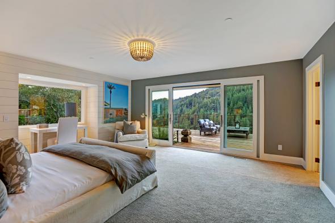
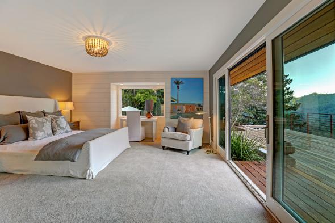
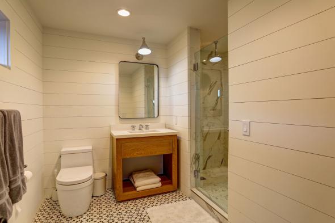
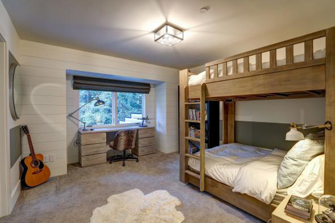
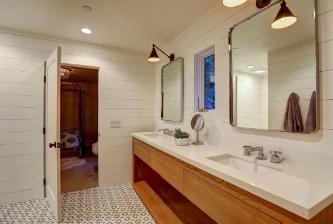
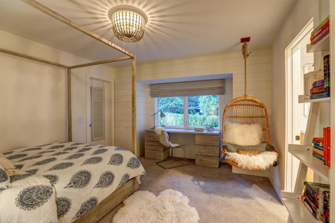
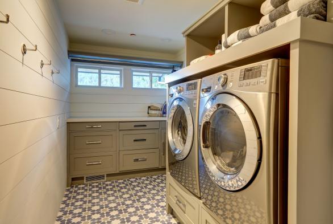
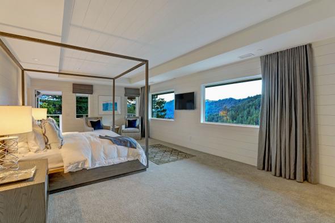
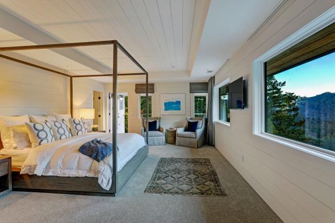
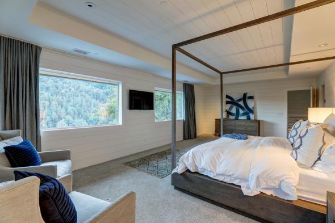

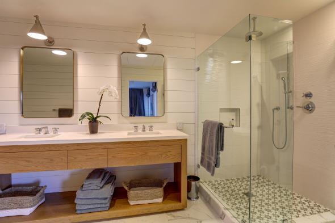
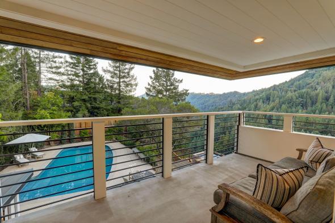
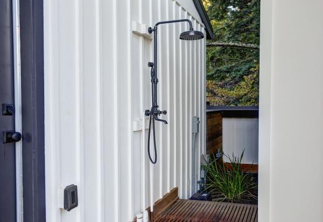
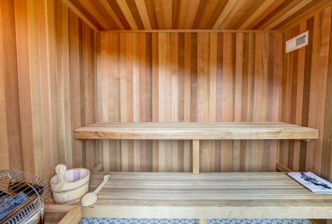

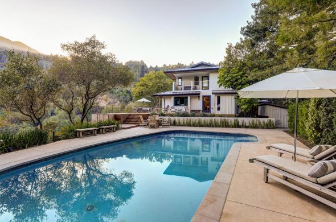


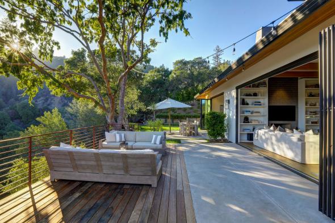
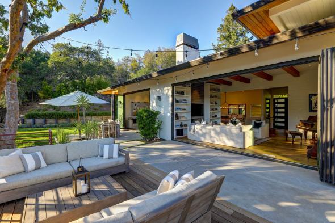
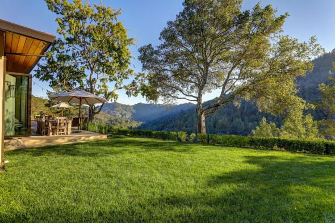
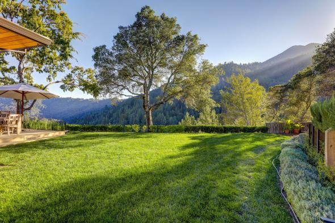
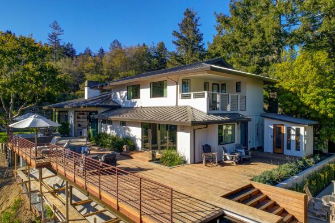
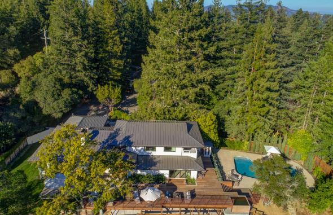
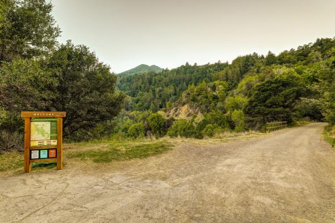

421 Crown Road
Kentfield
$5,995,000
Straight out of Dwell Magazine! This just completed 4 bedroom, 3.5 bathroom +-3,500 square foot Kent Woodlands residence offers the new owner/s an unparalleled opportunity to live in one of the most highly designed homes in Marin County. The extensive use of milled woodwork, paneled walls, bespoke, Moroccan style tilework, planked Oak flooring, soaring ceilings, and wide open spaces define the residence. Tall walls of glass seamlessly integrate the inside and outside living spaces. The flexible floor plan offers three large public spaces, ideal for both grand scale entertaining and smaller, more intimate affairs. Perfectly site placed on a very private and sun filled +- one acre lot, the exterior grounds offer a resort like experience right at home. The sweeping level lawn, in-ground pool, elevated spa, expansive decks, sauna, and outdoor shower are comparable to a Napa Valley weekend getaway. The breathtaking “reach out and touch” Mt. Tam views are visible from nearly every room. Totally quiet and very private, the residence offers complete serenity less than 20 miles from San Francisco. The recreational opportunities are endless with the famed hiking and biking trails to Mt.Tam just steps from the front door. Located in the award winning Bacich School District.
Main Level
- Beautiful open foyer
- Large, open dining area with custom lighting overlooks the front yard and gardens
- Extraordinary custom kitchen offers high-end, Quartz slabs, stainless appliances, a large island with bar counter seating for up to 4 people, custom tile backsplash, custom lighting, ample storage, and high ceilings
- Adjacent great room includes high ceilings with rustic beam treatment, Nana style doors leading to the deck, a desk area, and custom wood paneling on the walls
- Secondary family or living room also offers high ceilings, a fireplace with tile surround, custom built-ins, and a rustic beam ceiling treatment; a large Nana style door seamlessly integrates the deck with this living space
- Formal powder room offers custom wall coverings, custom vanity, and chic lighting
- Large bedroom on this level, ideal for guests or teens, offers glass doors that open to the deck and pool areas, a desk area, and large closet.
- En-suite bathroom includes a custom vanity, paneled walls, custom tile flooring, and large walk-in shower
- Second bedroom on this level is large and overlooks the front yard and gardens
- Third bedroom on this level offers a desk area and overlooks the front yard and gardens
- Beautifully designed large Jack and Jill bathroom with custom double vanity, shower over the tub, and custom tile flooring
- Beautifully appointed laundry room with high-end appliances, custom built-ins, and tile flooring
Upper Level
- Exquisite, hotel like master suite is private but in close proximity to the children’s bedrooms. It includes high ceilings, custom paneled walls, sweeping Mt. Tam views, a large walk-in closet, and glass doors that open to a deck
- Fabulous designer bathroom offers bespoke lighting, custom double vanity, porcelain floor, and large, walk-in shower with custom tile floor
Additional Features
- Two car attached garage
- Concrete wine storage bunker
- Off street parking for multiple cars
- Ample on street parking
- Air conditioning on the main level
- Two zone heat
- Landscape lighting
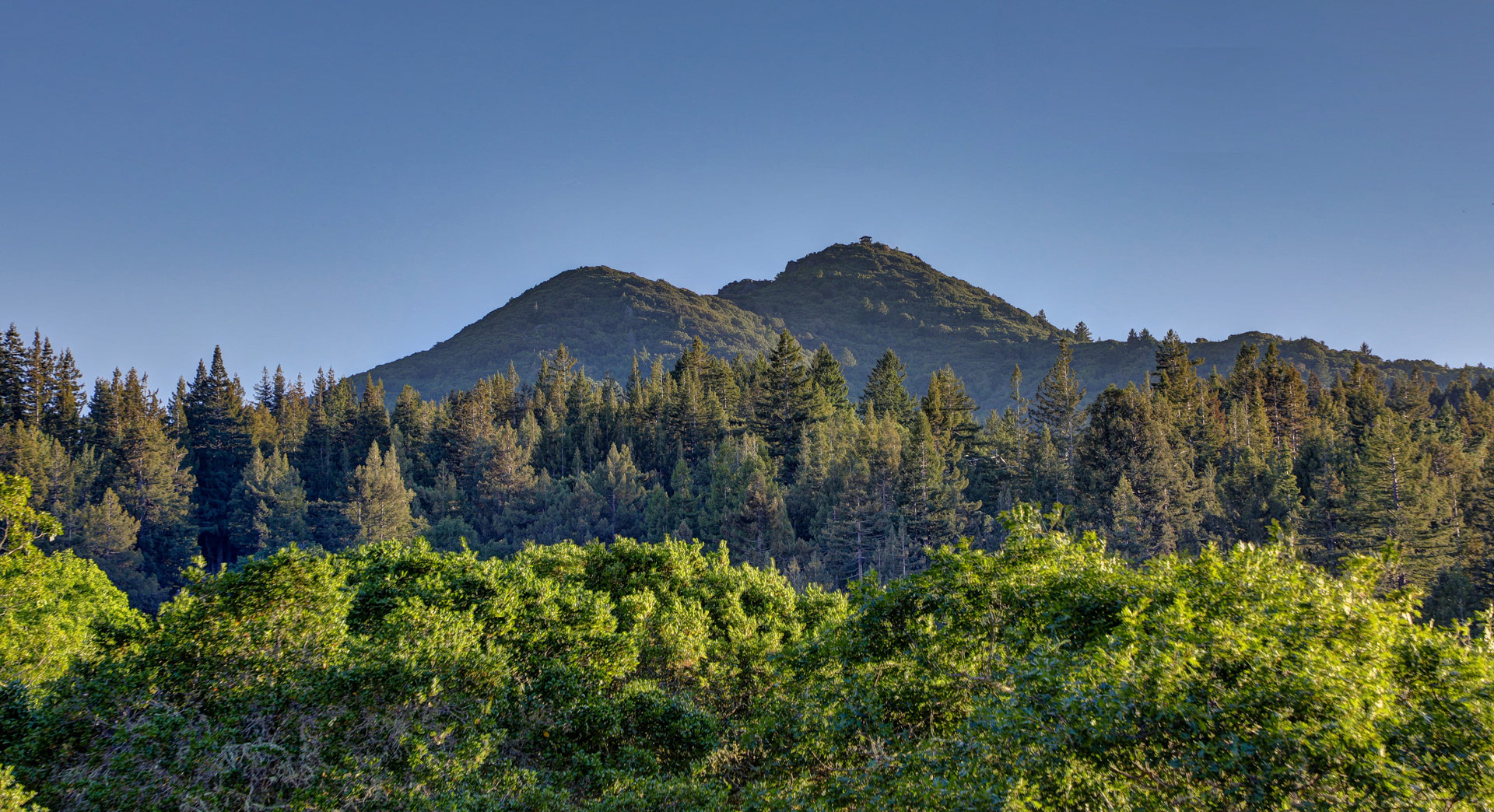
About Kentfield
Because the town of Kentfield is unincorporated, it is governed by the Marin County Board of Supervisors, who are known to pay close attention to the…
Explore Kentfield
