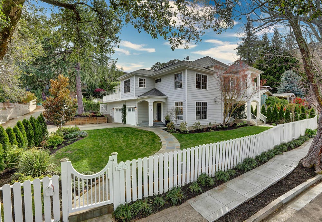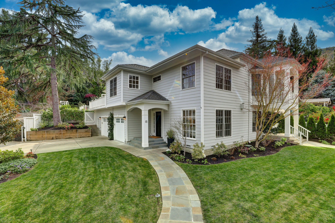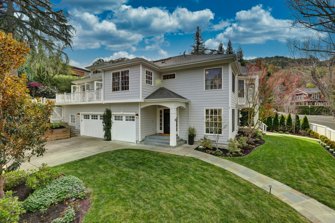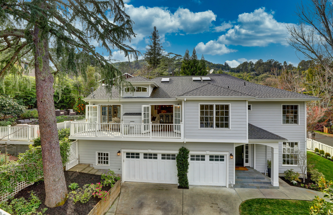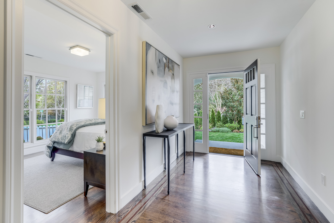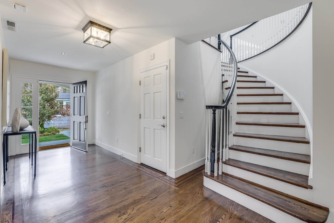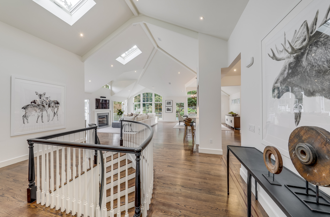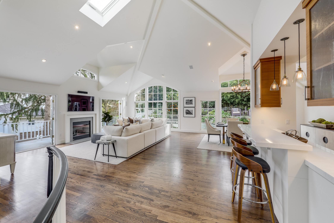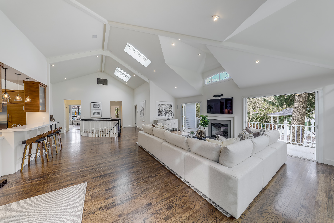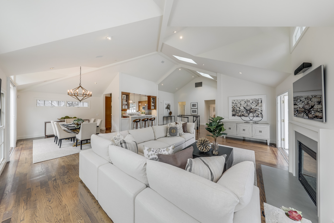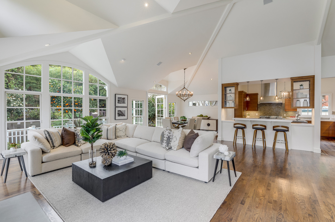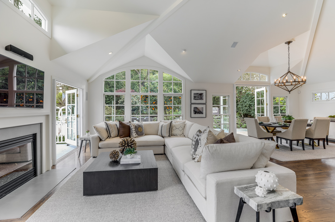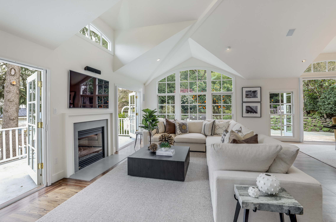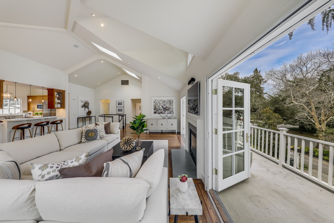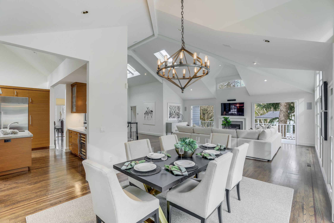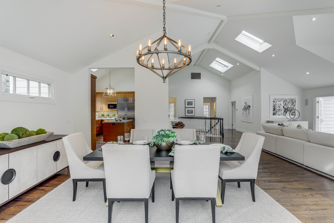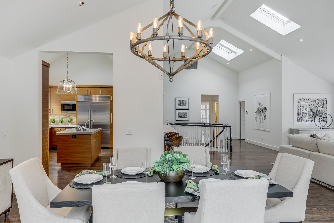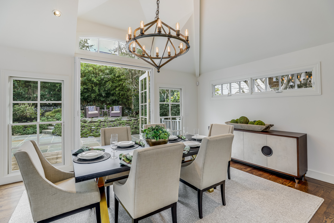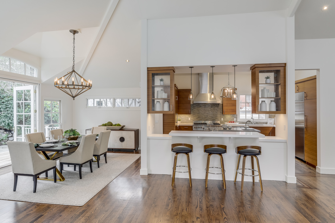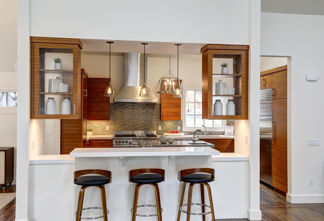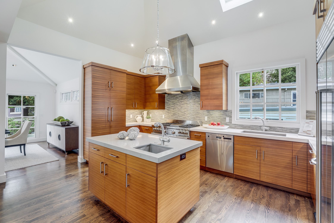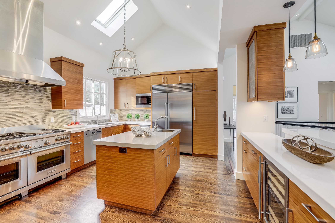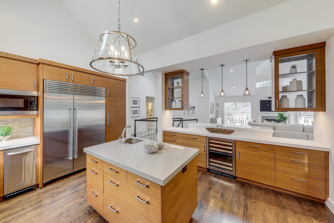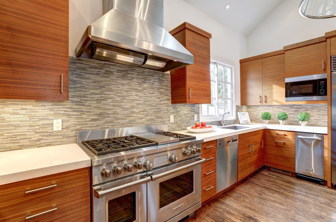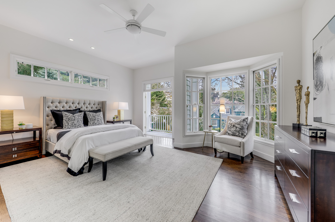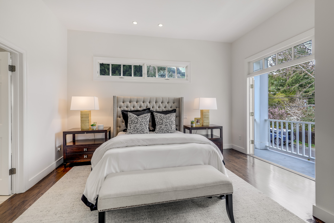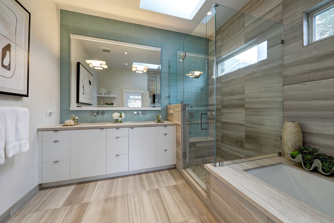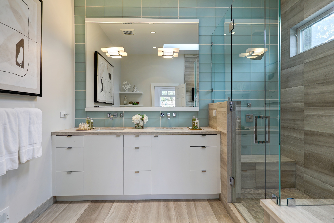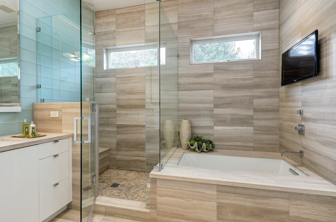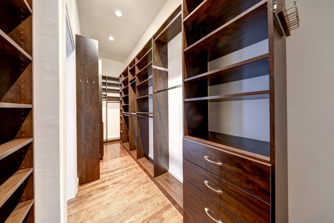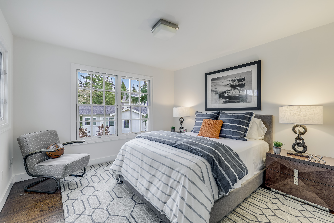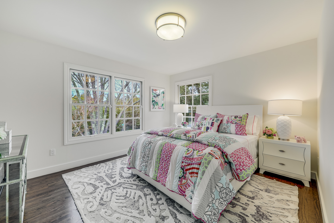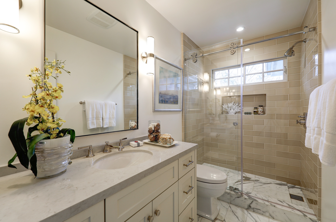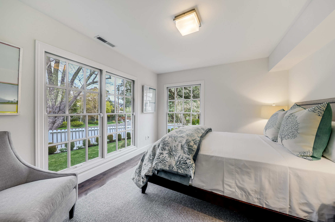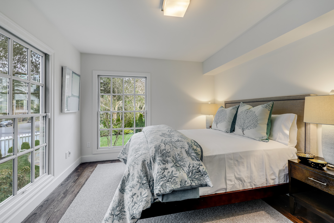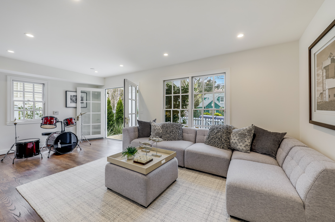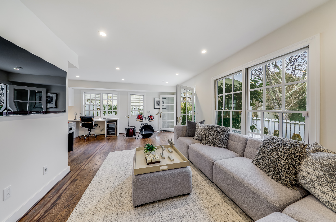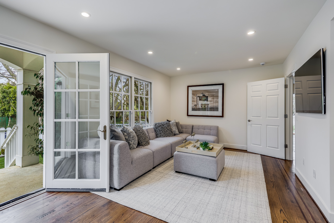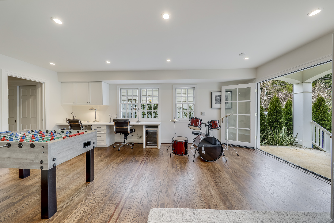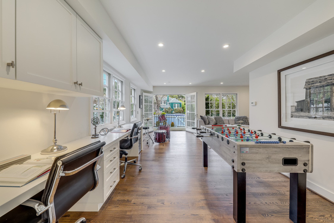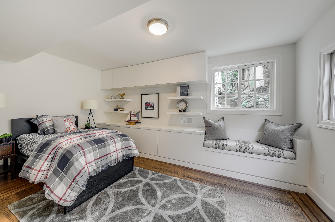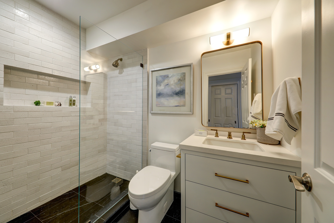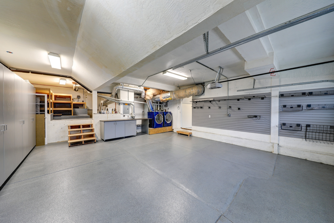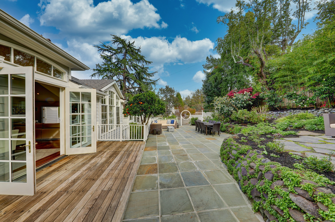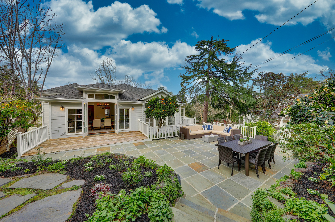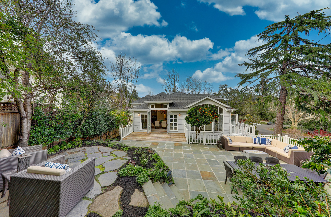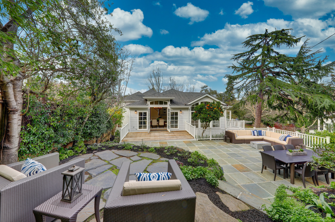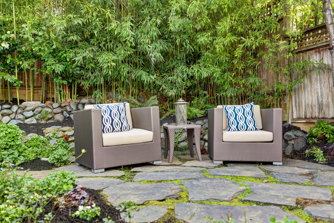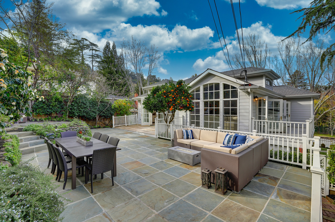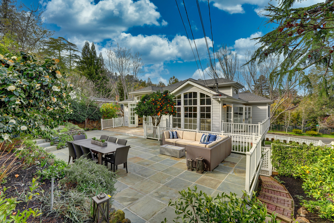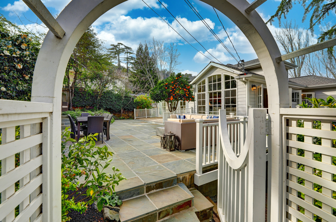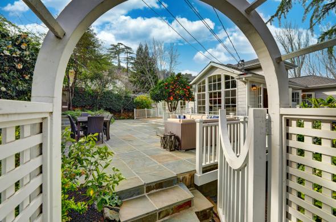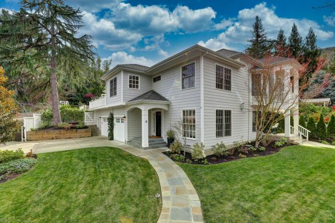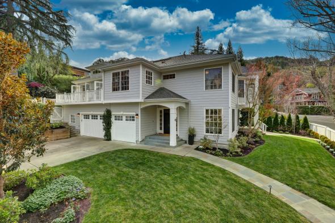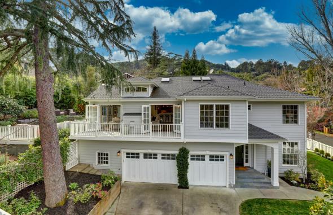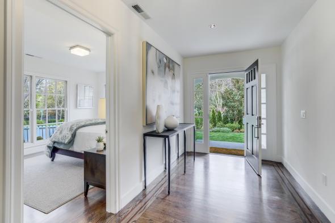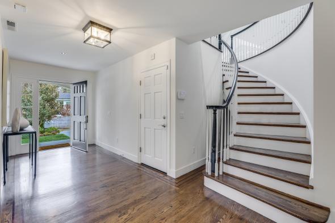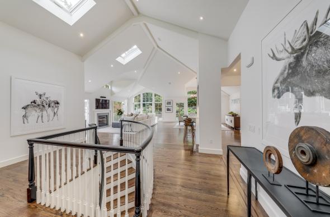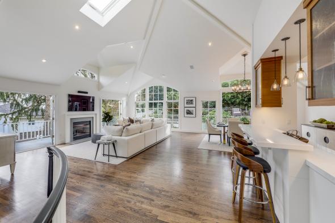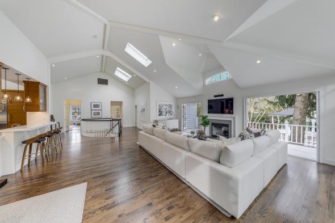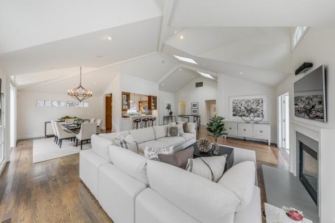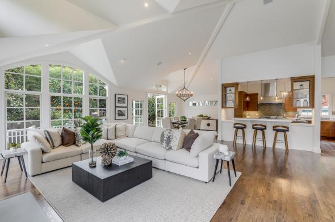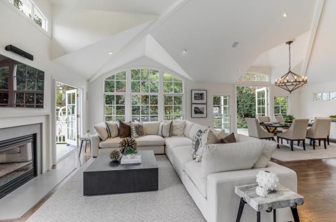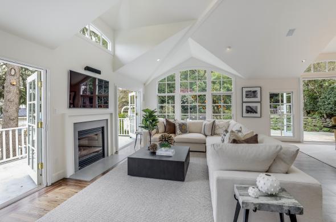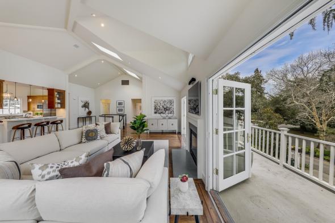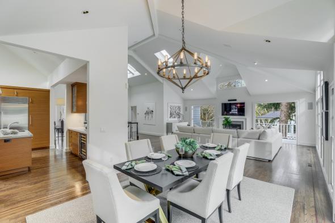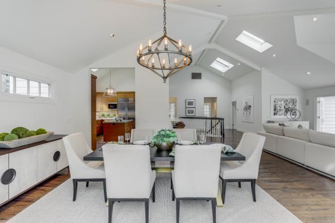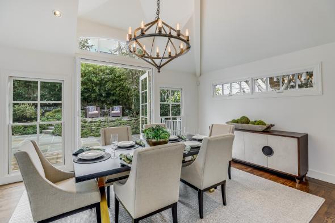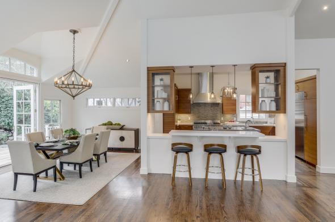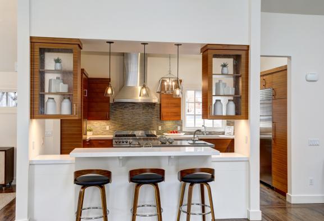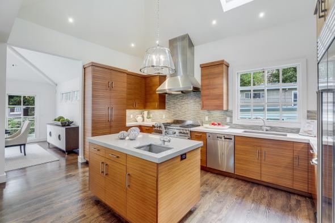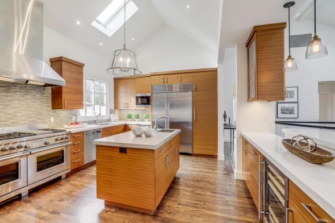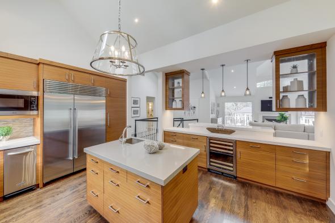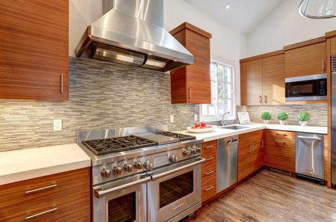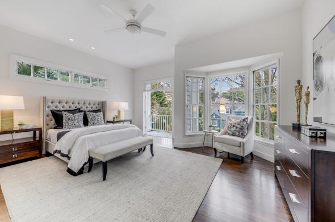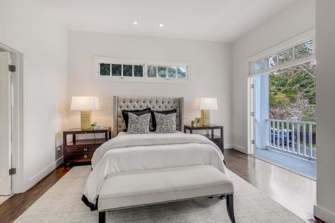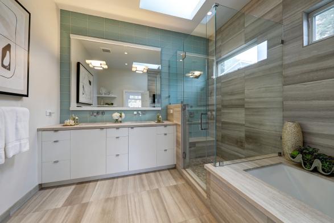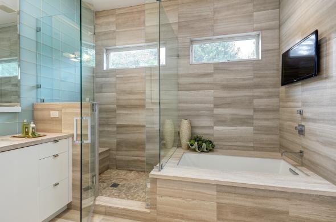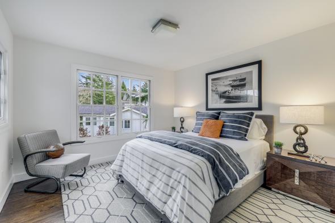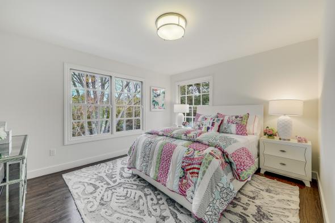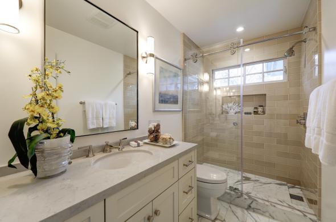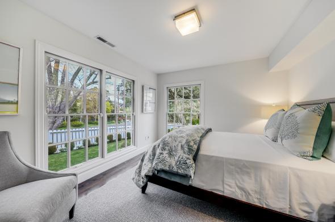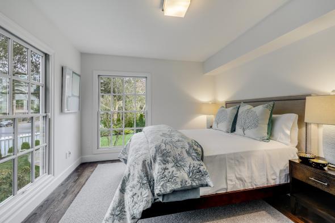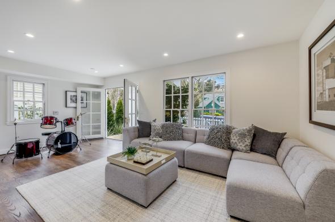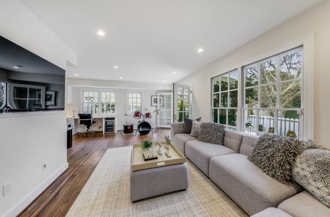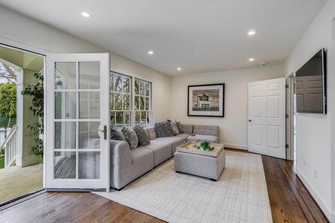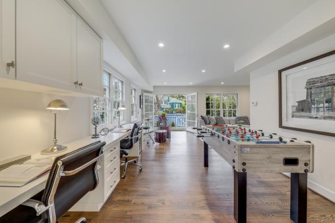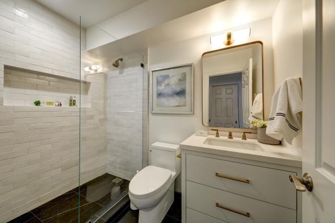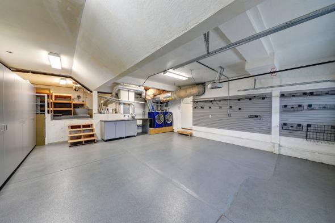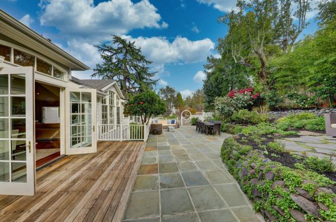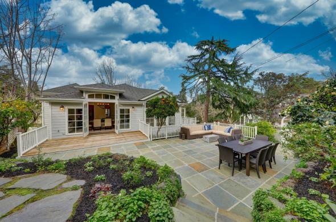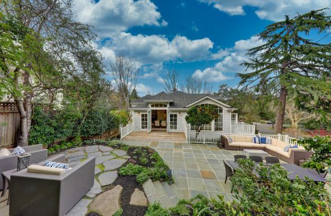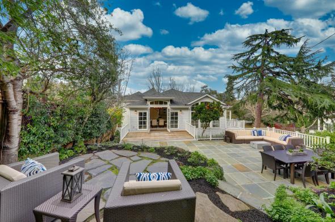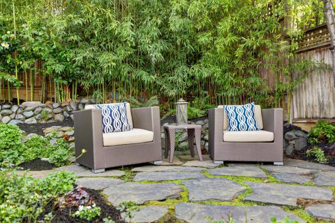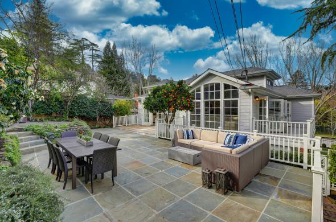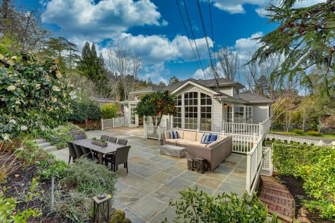41 Austin Avenue, San Anselmo
$3,495,000
This outstanding Hampton’s inspired residence has been beautifully updated in a series of recent remodels with stunning, high-end designer finishes throughout. A perfect and rare blend of high-end fixtures, great scale and light, and designer finishes is seamlessly blended throughout. The 5 bedroom and 4 full bathroom home has an optimal floor plan with the hotel like primary suite and two bedrooms on the upper level, and two additional bedrooms, with a lower-level family room, on the lower level. The heart of the house is a grand scale great room with soaring ceilings that opens directly to a large bluestone patio, ideal for entertaining and al fresco dining. The house is perfectly site placed with south facing rear yard and gardens. The mature grounds include sweeping level lawns, beautiful old growth trees, mature plantings, and a pool site. Located in the coveted flats of San Anselmo’s highly desirable Seminary area, just blocks from the many fine shop and restaurants in one of Marin’s most desirable communities.
Main Level
- Magazine worthy true chef’s kitchen includes large center island with three-person bar/counter seating, high-end stainless appliances, Quartz counters with glass tile backsplash, two sinks, wine refrigerator, a skylight, and soaring ceilings
- Grand scale great room with soaring ceilings and polished stone fireplace opens to both a large deck and the rear yard and gardens
- Large bedroom with custom built closets overlooks the front yard and gardens
- Beautifully updated full bathroom includes a marble floor, subway tile surround, and custom vanity
- Second bedroom on this level overlooks the front yard and gardens
- Hotel like primary suite includes glass doors that open to an exterior balcony and large custom built walk-in closet with wall safe
- Grand scale primary bathroom offers two skylights, flatscreen TV, large double vanity with ample storage, large walk-in shower, and soaking tub
Lower Level
- Large, formal foyer, ideal for art collectors
- Large bedroom with two closets that offer custom built-in systems, overlooks the front yard and gardens
- Beautifully remodeled full bathroom offers Calacatta marble walk-in shower, custom vanity, and radiant heat floors
- Second bedroom on this level offers a built-in window seat and custom built-ins
- En-suite bathroom for second bedroom has been beautifully updated and includes a radiant heated marble floor, designer subway tile shower, and custom vanity and lighting
- Large, lower-level family room offers two built-in desks
- Lovely bedroom ideally located off family room
Additional Features
- Coil drip system for exterior plantings
- 2 plus car off street parking
- Attached 2 car garage with extensive storage
- Laundry located in garage; large, elevated storage area
- Nest Doorbell system
- ADT alarm
- 3 zone heat and air conditioning
- Electric car chargers (2)
- Built-in speakers
- Extensive use of skylights
- Attic accessed off bedroom on main level
- Ann Sacks and Artistic designer tile utilized in more recently updated bathrooms
- Lateral line replaced
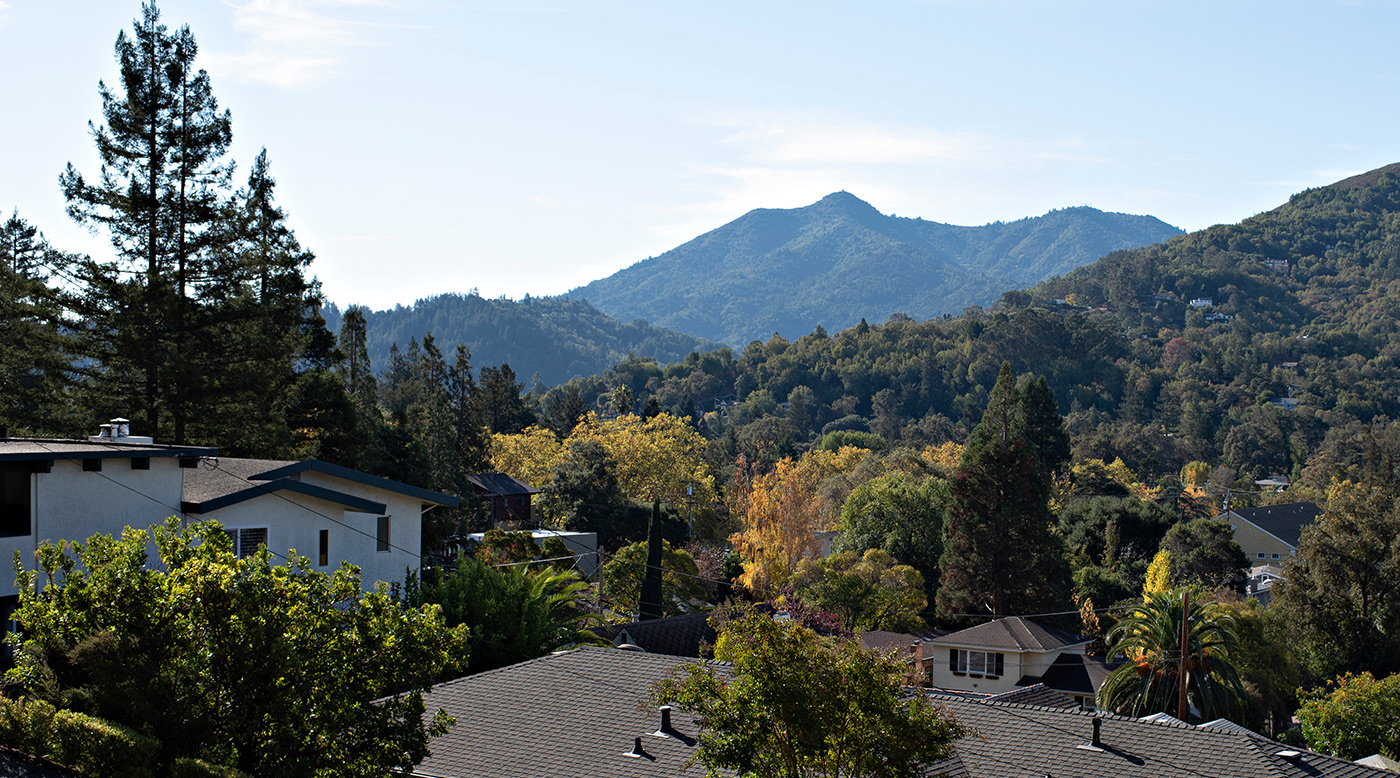
About San Anselmo
San Anselmo has been busy since the Coast Miwok walked the valley and fished the waters of the creek. Red Hill, a town landmark, was the meeting…
Explore San Anselmo
