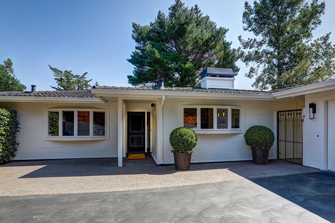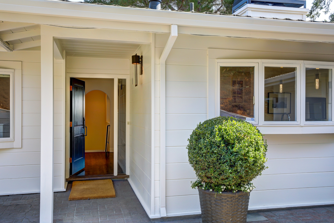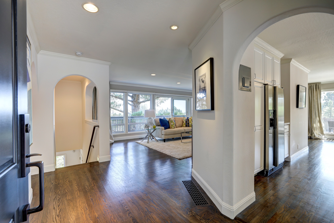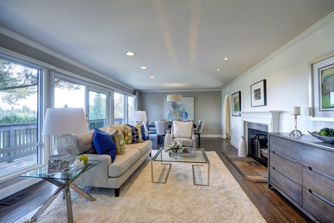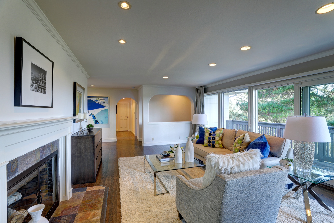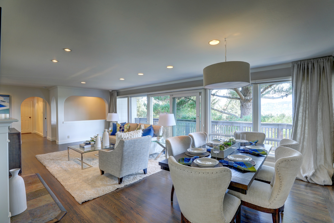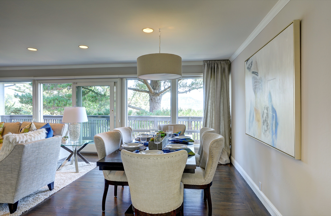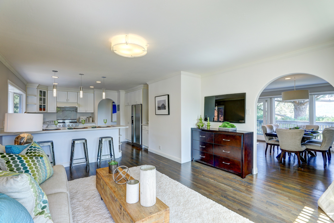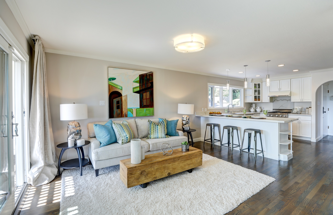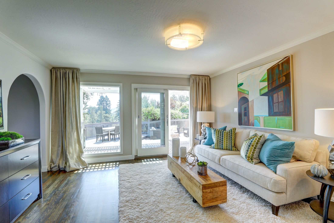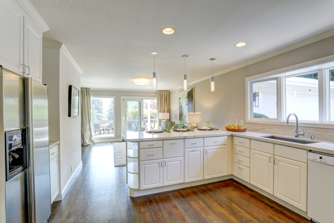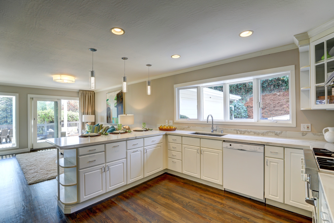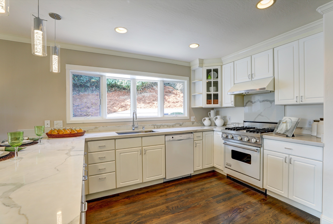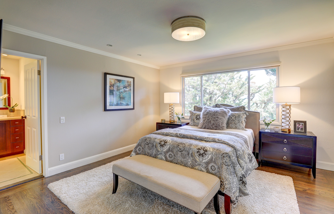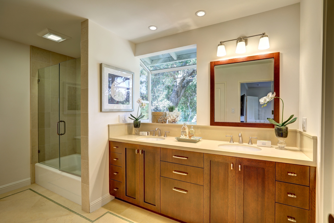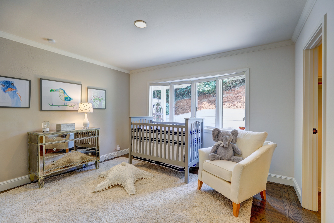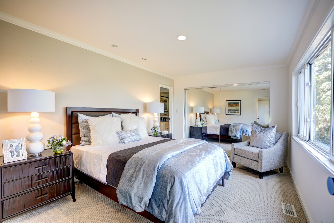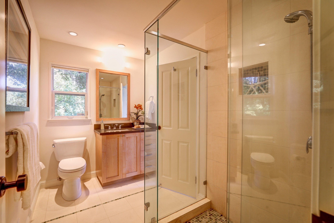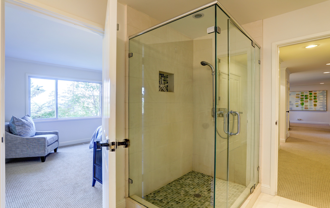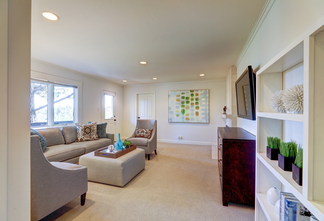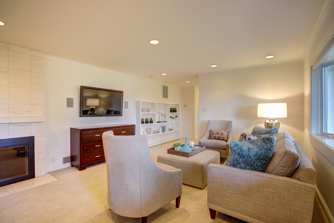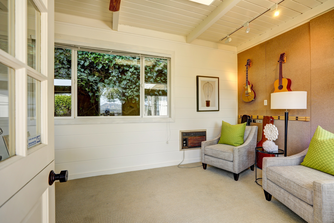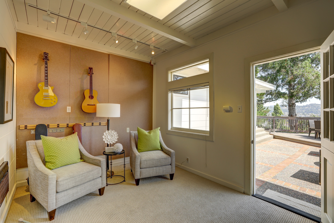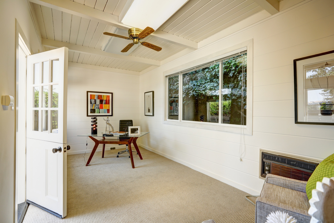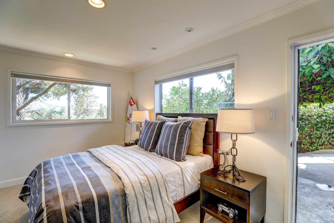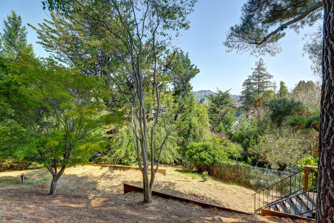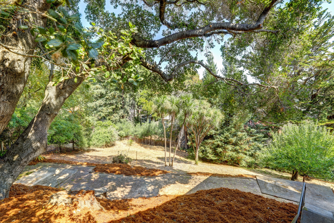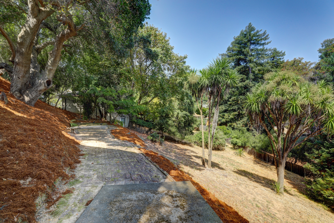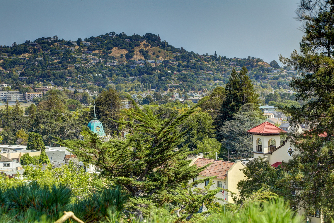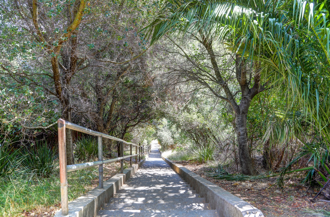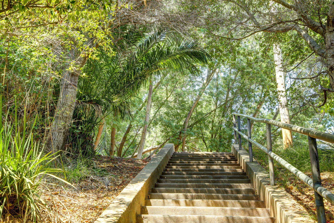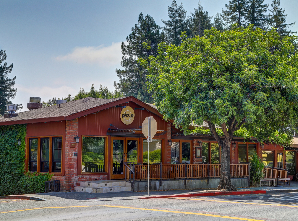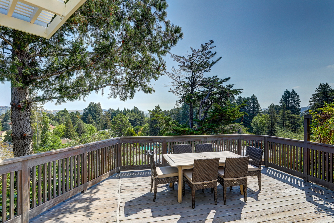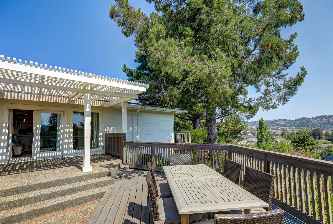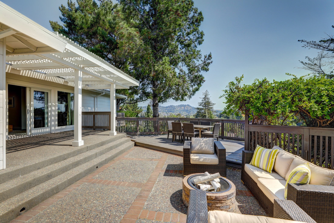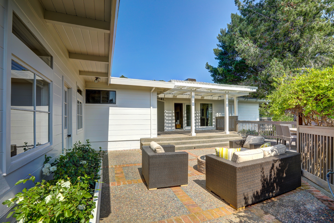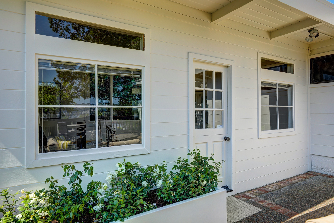
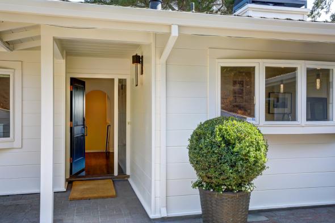

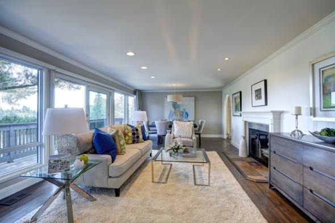
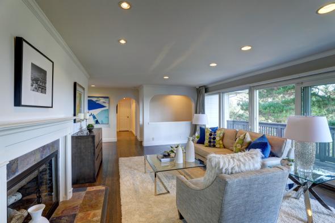
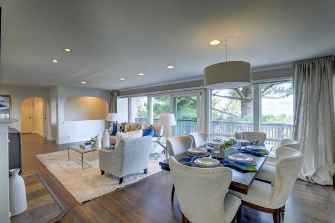
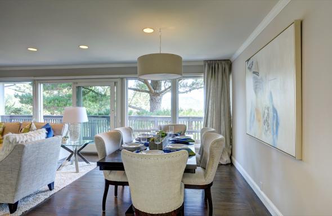
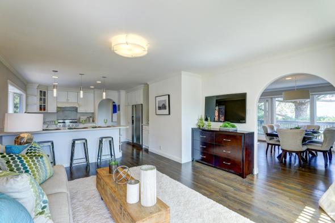
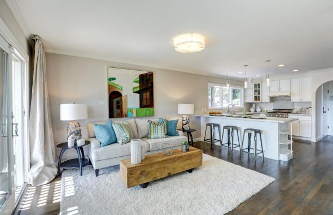
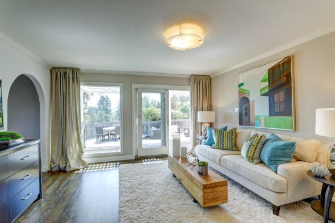

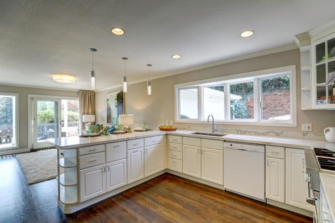
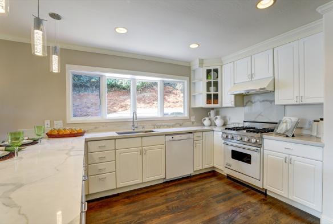

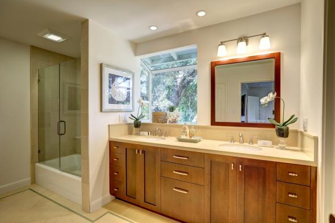
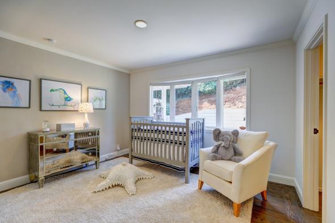
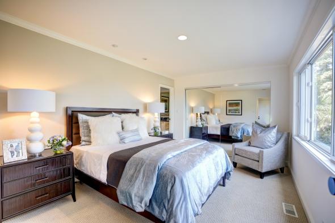
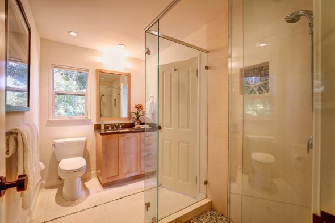
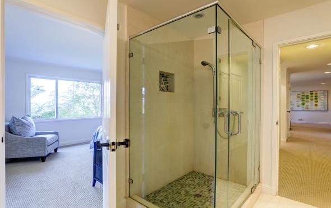
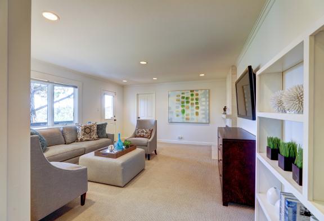
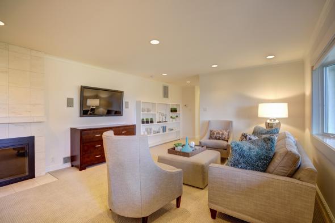
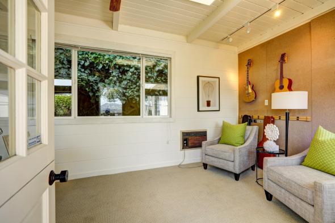
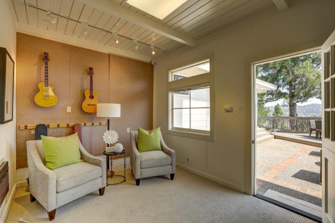
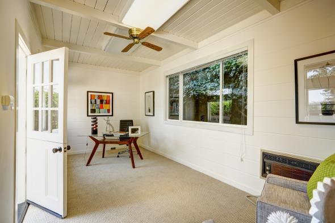
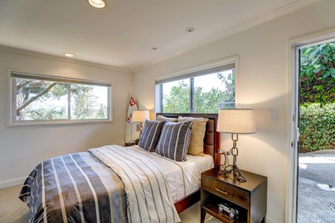
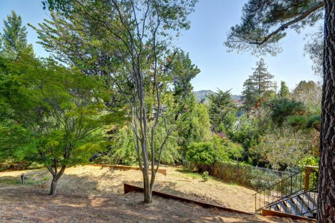
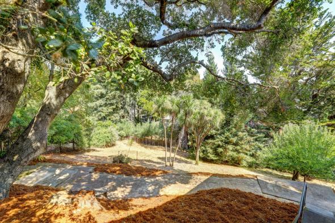
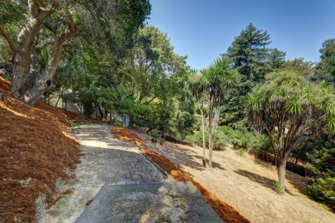
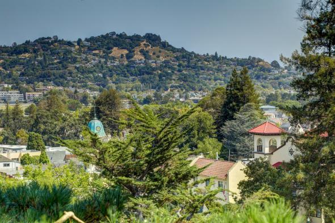
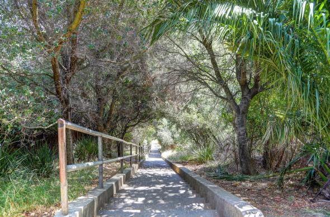
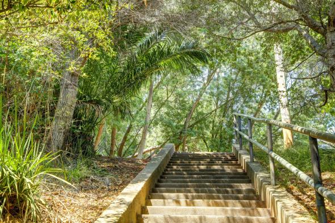
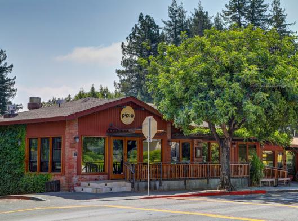
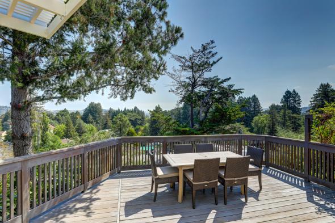
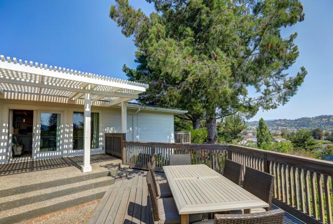
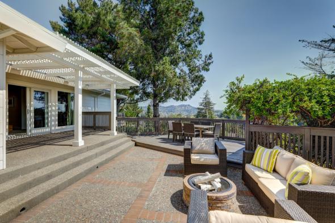
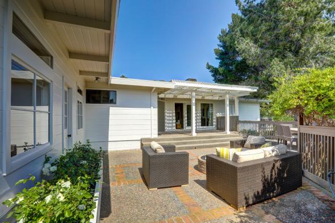

40 Walnut Avenue
Larkspur
$2,395,000
A very rare opportunity presents itself in the unveiling of 40 Walnut Avenue! Located in the heart of charming downtown Larkspur, the +- 2,783 square foot residence is directly accessible from the infamous “Arch Street Steps” which start just across the street from Equator Coffee, Picco, and Perry's! The recently updated residence uniquely combines in town living with the many recreational aspects on one of the larger lots in the downtown area. The ideal floorplan includes an upper level great room that opens directly to a deck and patio, great for outdoor entertaining; lower level great room; and detached office, ideal for working at home. Moreover, the lovely master suite is located on the main level, allowing for one level living if needed or wanted. The updated 4 bedroom, 2 full bathroom home offers clean lined designer finishes throughout. Perfectly site placed on a sprawling +- 23,000 square foot lot, the sun drenched property is very private and offers lovely views of town as well as partial water views. The sprawling grounds include old growth trees, a myriad of fruit trees, and large decks, ideal for entertaining. A typical day at 40 Walnut includes grabbing Equator Coffee in the morning, walking to Pilates, which is next door to Equator, walking right up the steps to work out of the detached home office, and then heading back into town for dinner at Perry’s, Picco, or Left Bank.
Main Level
- Formal Foyer
- Newly updated kitchen includes Caesarstone counters, high-end appliances, bar counter seating for up to 3 people, and updated lighting
- Large great room, located directly off the kitchen, opens to a large deck and patio, ideal for entertaining larger and smaller groups
- Large, open dining area right off of the family room
- Fabulous formal living room offers a wood burning fireplace and opens directly to a large deck with lovely in town views
- Bedroom with large walk-in closet
- Fabulous master suite includes a large walk-in closet with custom built-ins and offers lovely views of town
- Designer master bathroom includes Travertine stone floors with cut glass design and custom double vanity
Lower Level
- Large, lower level family room offers a wood burning fireplace and large deck; ideal for the family
- Beautifully updated limestone bathroom
- Large bedroom with custom built-ins overlooks the rear yard and gardens
- Second bedroom on this level opens directly to the yard and gardens
Additional Features
- 200 square foot detached unit is ideal for a home office
- Two car garage is conveniently located off the kitchen area
- Ample off street parking for up to 6 cars
- Large laundry room
- Dog run
- Ample storage throughout with multiple closets; additional storage under the house and behind the laundry room
- Security system
- Air conditioning on main level
- Quick commute to Hwy 101 and downtown San Francisco
4
Bedrooms
2
Baths
2,783
Sq Ft
23,000
Lot Size
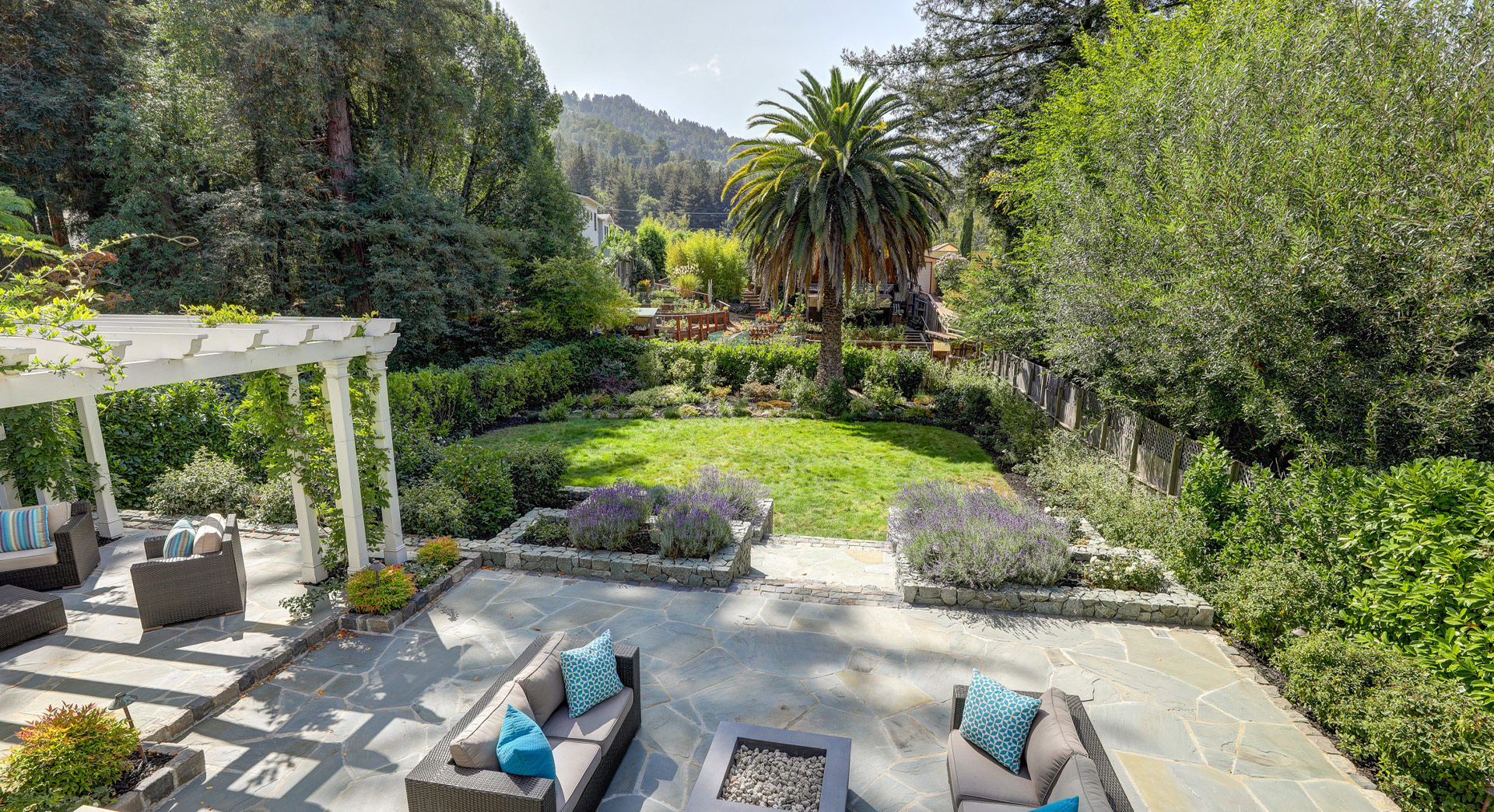
About Larkspur
Halfway between Sausalito and San Rafael, nestled between Mount Tamalpais and the Bay, lies a place of almost magical charm and sweeping beauty…
Explore Larkspur
