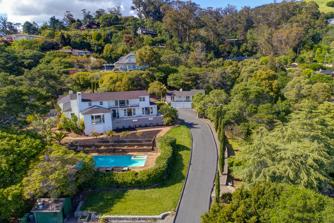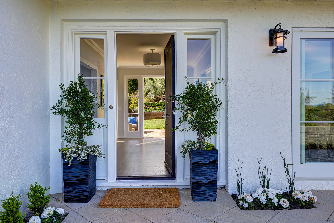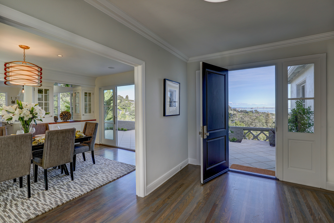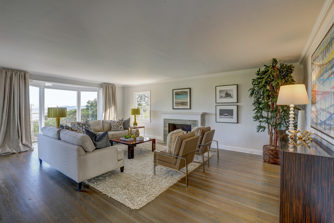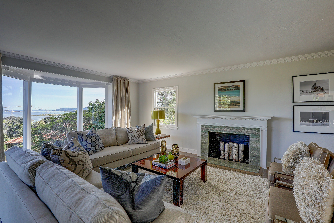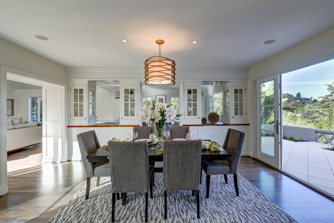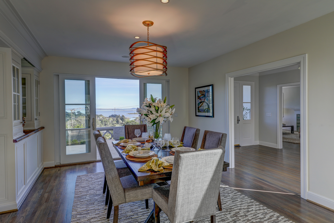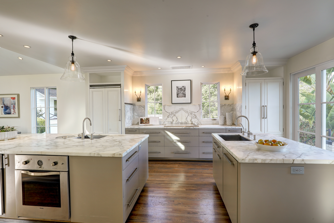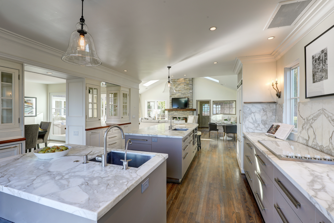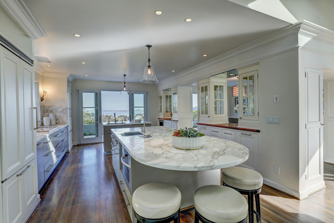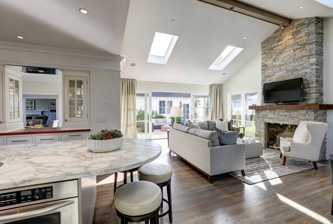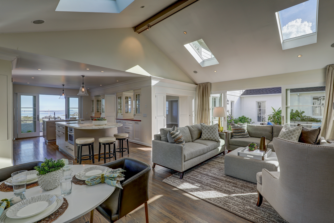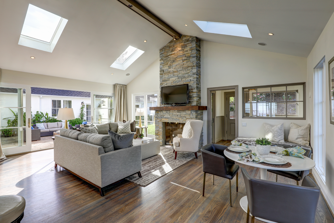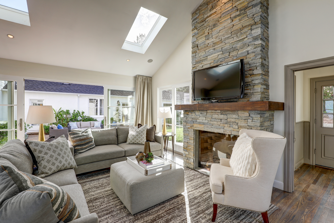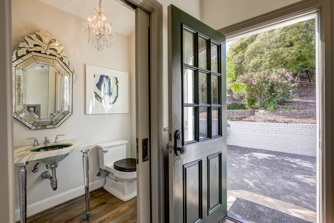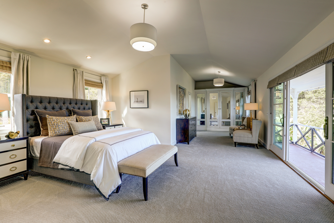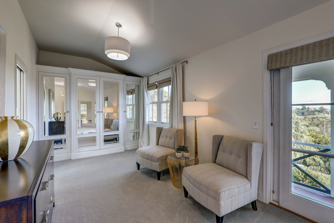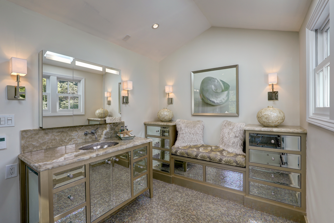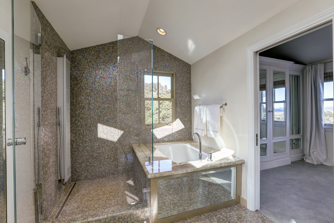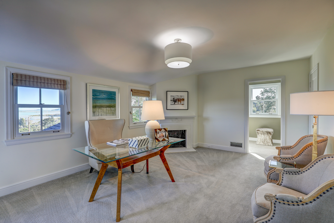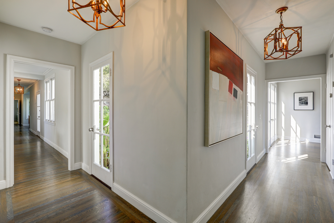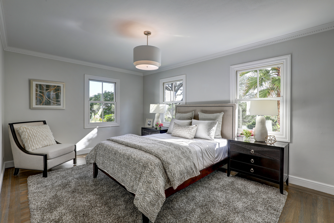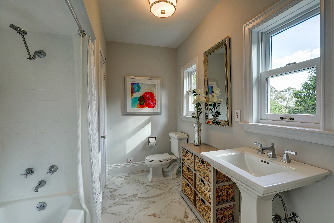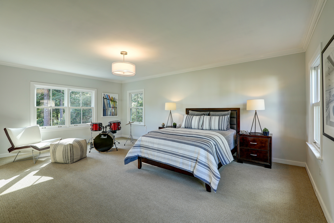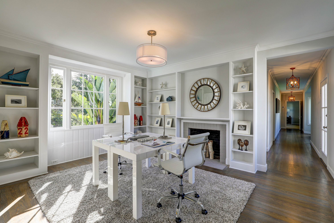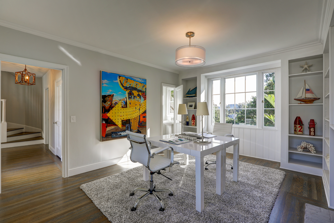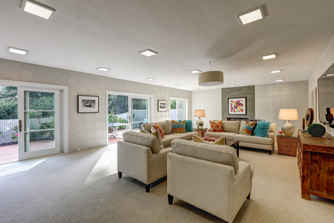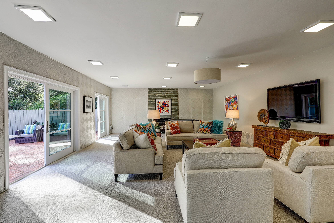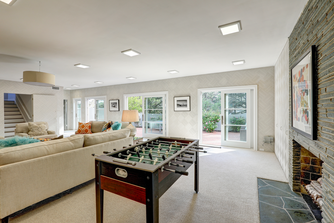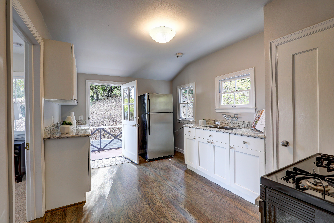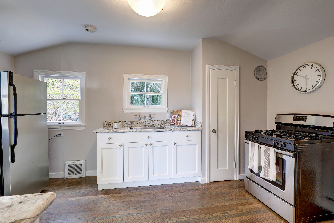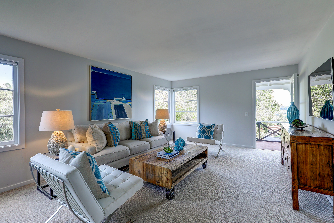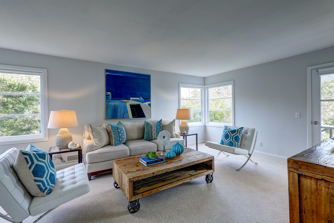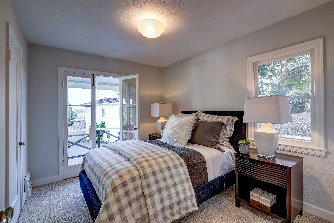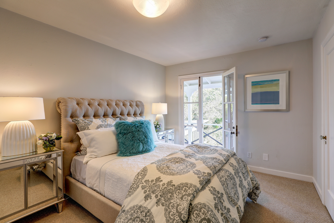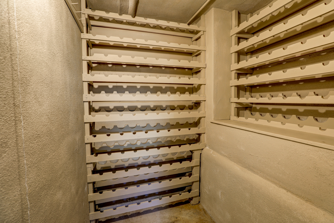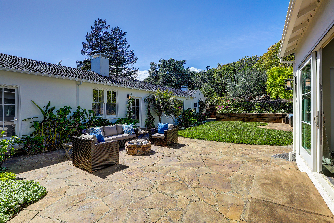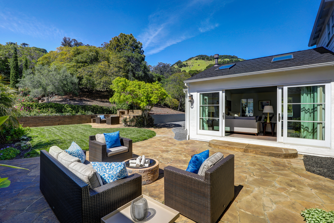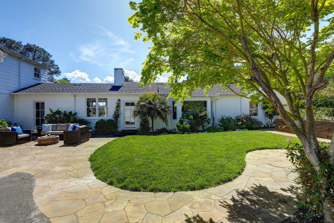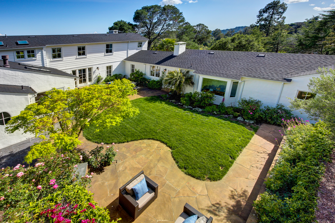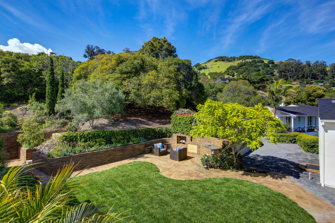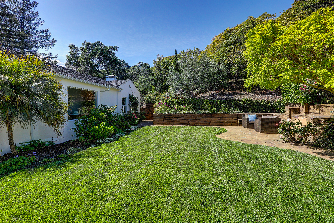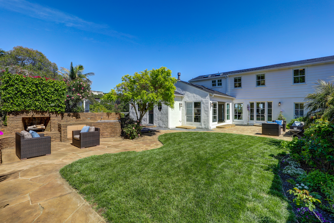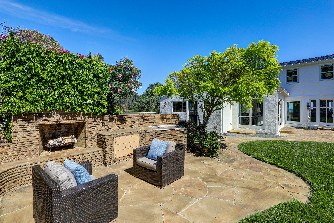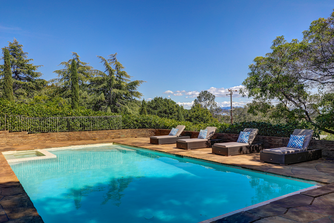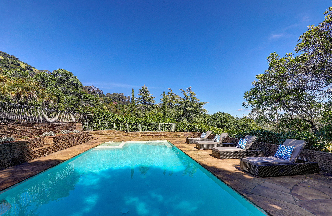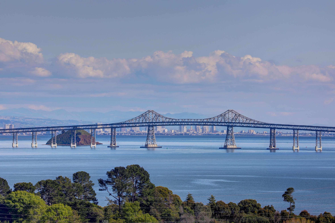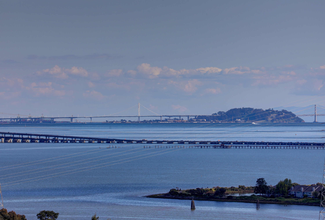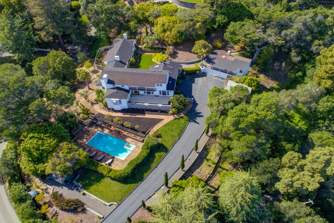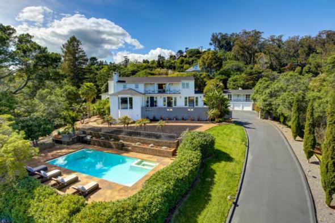
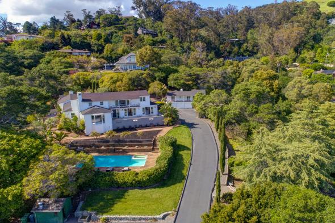
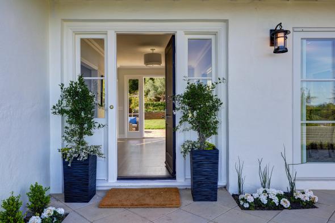
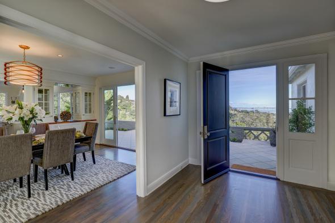
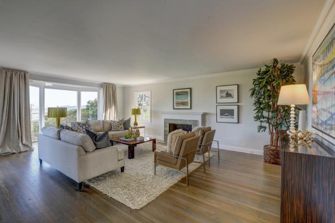

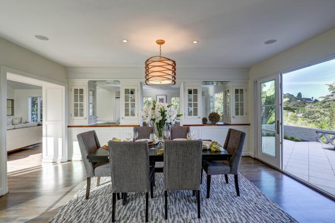
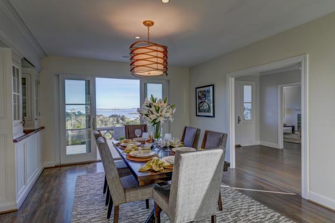

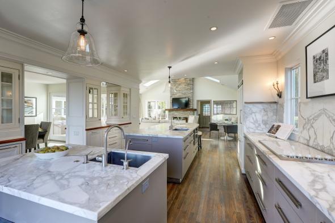
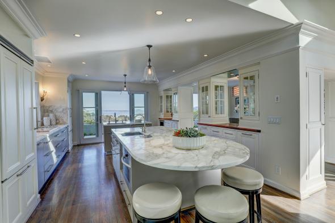
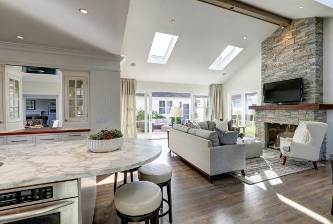
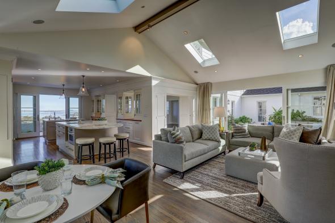
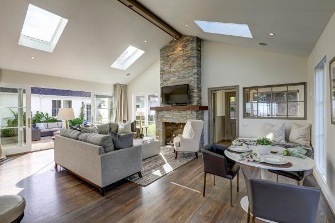
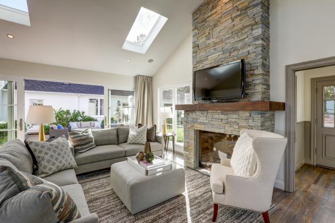
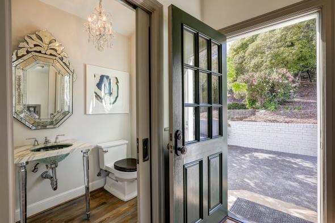
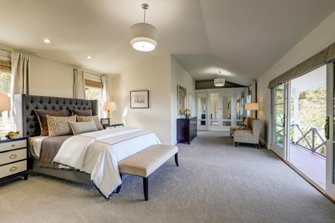

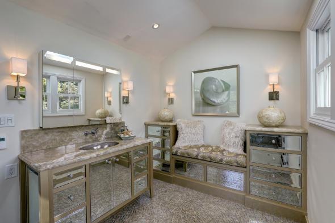
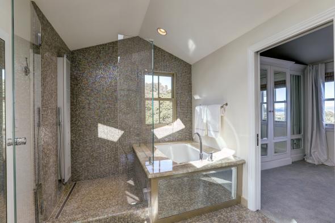
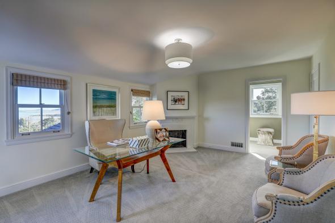
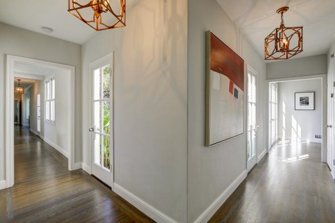
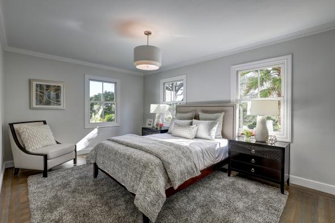
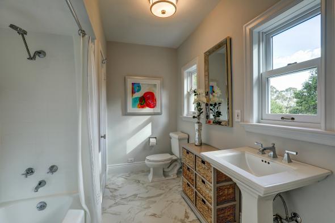
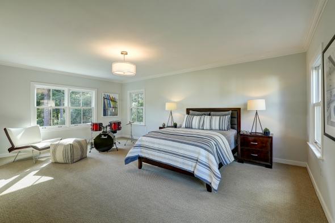

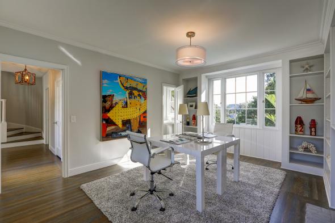
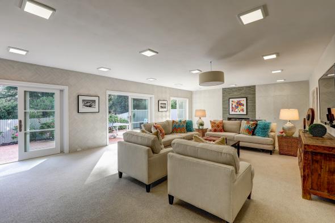
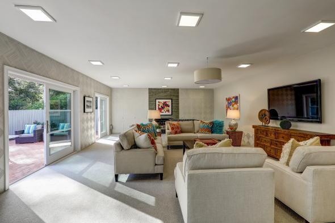
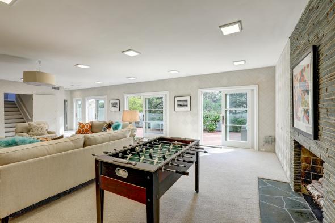
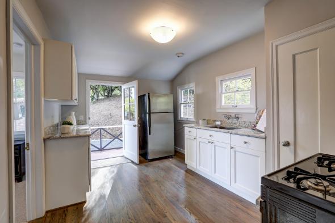
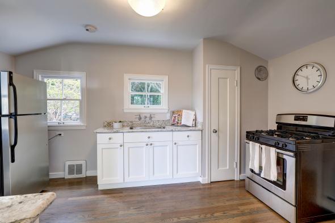
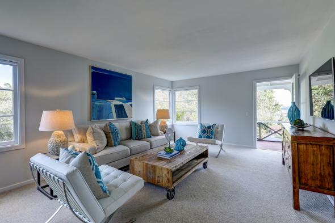
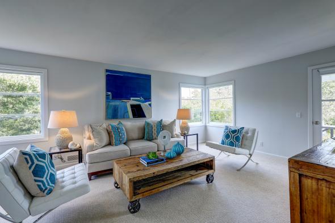
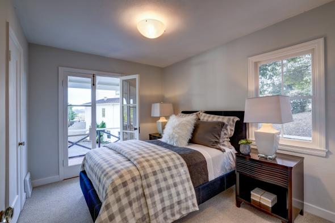
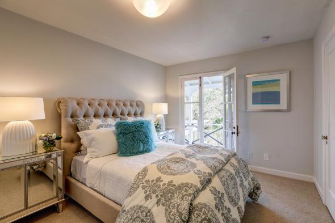
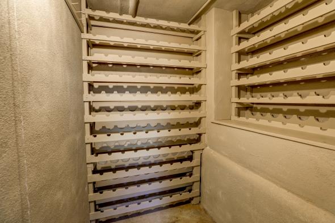

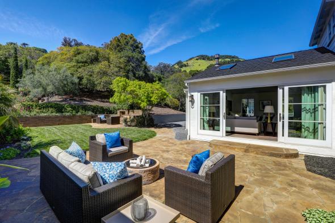

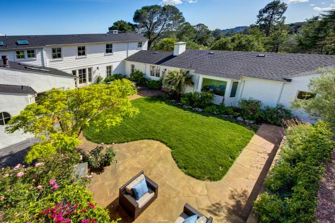
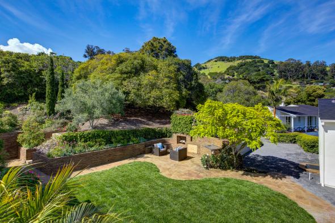

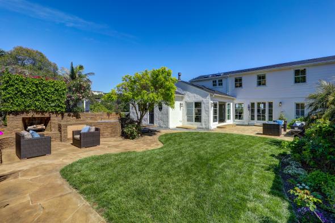
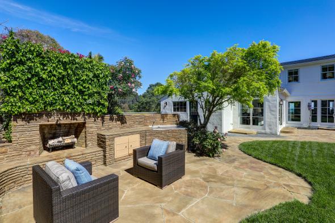
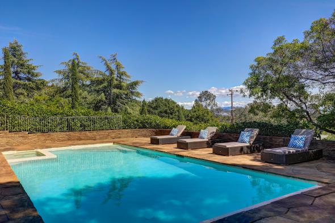
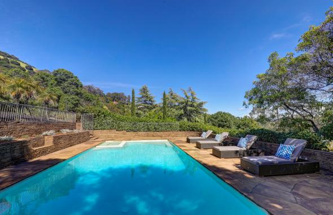
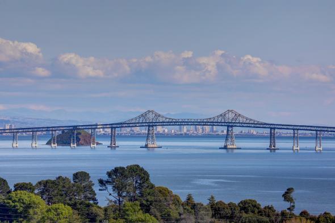
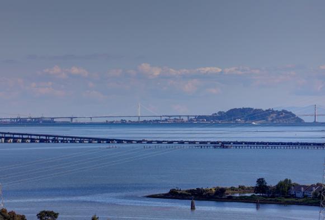
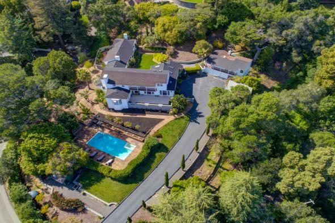
40 Fairway Drive
San Rafael
$3,695,000
Reminiscent of the iconic estates of the South, this outstanding Country Club residence has been recently updated, and shows beautifully throughout. Gracious architectural lines, grand scale spaces, and designer finishes have been masterfully blended together in the +- 5,850 square foot, four bedroom, seven full, and two half bathroom main residence. Additionally, there is a detached +- 815 square foot two bedroom, one full bathroom guest house, ideal for in-laws, longer term guests or live in help. The extensive use of Calcutta marble, grey stained hardwood flooring, chic lighting and magazine worthy kitchen and bathrooms is consistent throughout the main residence. The heart of the main residence is an outstanding great room that offers soaring ceilings, a ledgestone fireplace, and glass doors that open to the sweeping level lawn and outdoor living spaces. Designed for grand scale entertaining, the residence has played host to multiple large events and community functions. The resort like grounds offer +- 1.6 acres of private, sun filled outdoor living areas that include a large, in-ground pool and spa, sweeping level lawns, outdoor fireplace, large flagstone terraces, tropical plantings, and old growth trees with mature landscaping throughout. Sweeping bay and bridge views are offered from many of the home’s rooms. Completely private and very quiet, 40 Fairway Drive offers an unparalleled opportunity for the new owner/s to enjoy one of Marin County’s finest estates.
Main Residence
- Large, formal foyer with glass doors that open directly to the rear yard and gardens
- Grand scale formal living room offers a wood burning fireplace with marble surround, curved window, sweeping bay and bridge views, and glass doors that open to the front balcony
- Large formal dining room offers glass doors that open to the front balcony, glass “see through” built-ins, and lovely bay and bridge views
- Stunning, renovated designer chef’s kitchen offers huge center island with Calcutta marble slab, bar counter seating for up to three people, high-end stainless appliances including Viking double ovens with Infrared broilers, Viking 6 burner induction cooktop, Viking refrigerator, beverage refrigerator, custom cabinets, two sinks, second island for prep, and sweeping bay and bridge views
- Adjacent family room offers high ceilings, beautifully designed gas log stone fireplace, four skylights, custom built-in bench with extra storage, an eat-in space, and two sets of glass doors that open directly to the level lawn and outdoor entertaining area
- Formal powder room with custom marble pedestal sink
Residential Wing: Main House
- Large bedroom offers lovely bay and bridge views; en-suite bathroom offers porcelain tile, pedestal sink, and large, walk-in shower
- Large study, ideal for homework, overlooks the rear yard and gardens, and offers a wood burning fireplace, extensive built-ins, and an en-suite half bath with pedestal sink
- Second bedroom on this level is also grand in scale, and offers a large closet with built-ins, and generous en-suite porcelain tile bathroom with a shower over the tub, pedestal sink, and large storage closet
- Overlooking the yard and gardens, the third bedroom on this level is grand in size, and has an en-suite bathroom with white porcelain tile, pedestal sink, and shower over the tub
Lower Level: Main House
- Grand scale +-1,095 square foot lower level family room/rec room offers a wood burning fireplace, ample storage, a huge walk-in storage area, and four sets of glass doors that open to the large brick patio; This family room is ideal as a media room or rumpus room
- En-suite full bathroom with walk-in shower designed for pool use
Upper Level: Main House
- Hotel like +-1,115 square foot master suite offers panoramic bay and bridge views and opens to a private balcony
- Large sitting room or office (could also be a nursery) offers a wood burning fireplace with sweeping bay views and a glass door that opens to a private balcony
- Gentleman’s dressing room and bathroom offers ample storage, a shower over the tub, and pedestal sink
- Ladies dressing room offers custom mirrored built-ins
- Magazine worthy “ladies bathroom” includes an Onyx slab with custom sink, Dornbracht fixtures, custom pulls, heated floor, mirrored built-ins, a large, mosaic tile shower, and Onyx soaking tub
The Guest House
- The detached guest house is ideal for live-ins, longer terms guests, or home office. In close proximity to the main house, the guest house offers a full kitchen with granite slabs, stainless appliances and ample storage.
- Two large bedrooms with a jack and jill tile bathroom. Both bedrooms open to an exterior balcony
- Large living room opens directly to the exterior balcony
- Laundry room
Additional Features
- Nest Thermostat system- 3 zone heating
- In-ground pool and spa with new heater
- Stereo surround in kitchen, family room and dining rooms
- Ample storage throughout
- 3 car garage
- 2 car carport
- Off street parking for up to 10 cars
- Ample on street parking
- Woodshop under the guest house
- Huge, lower level +-905 square foot basement offers a large, walk-in storage area, wine storage, laundry, and full bathroom
- Exterior landscape lighting/up lighting for trees

About San Rafael
Mission San Rafael Arcangel was established on Dec. 14, 1817, by Father Prefect Vicente Francisco de Sarria, three other friars, and an escort of…
Explore San Rafael

