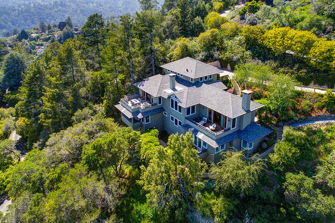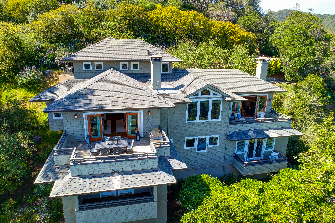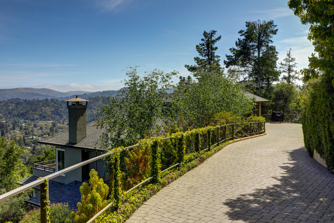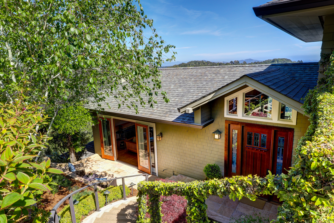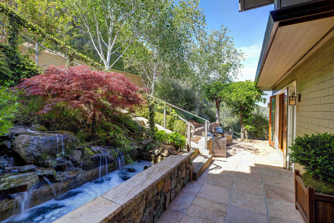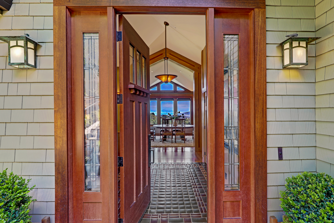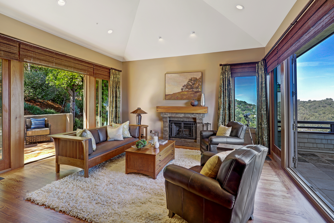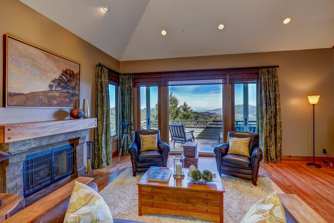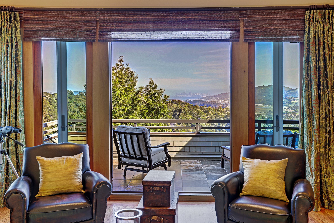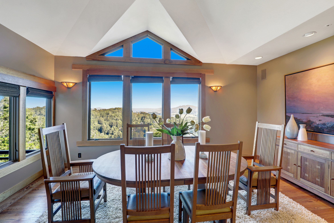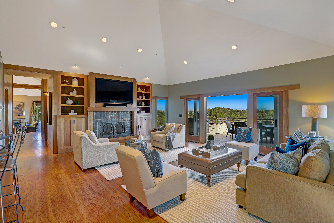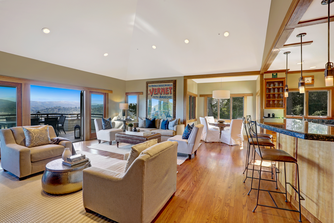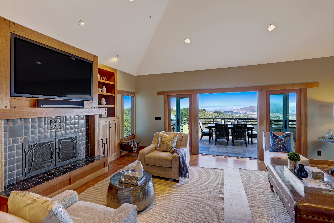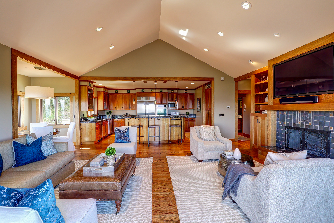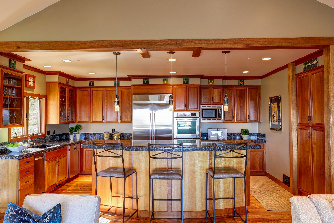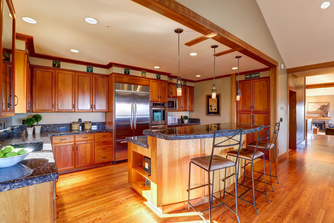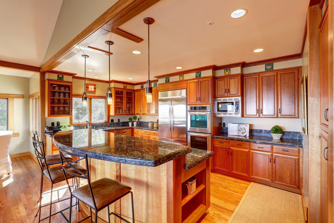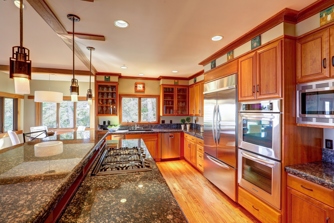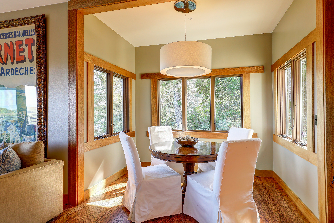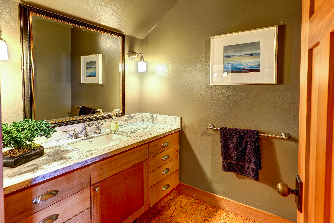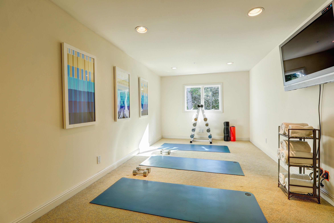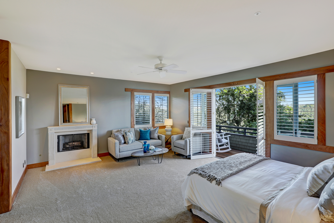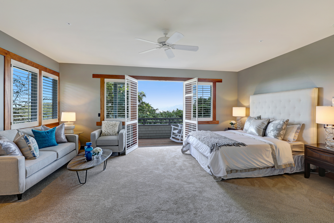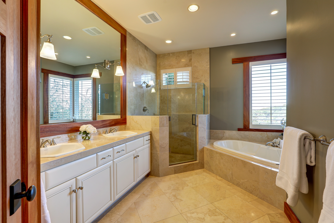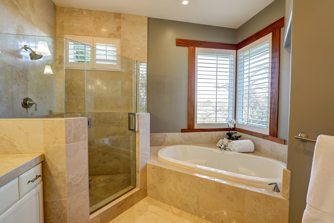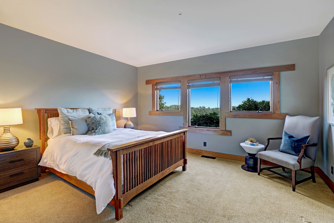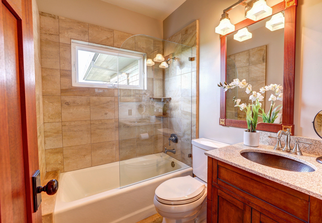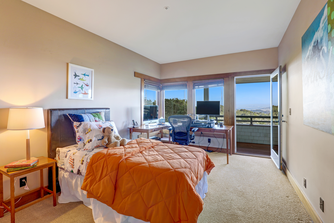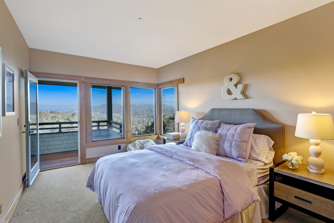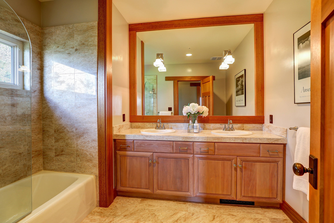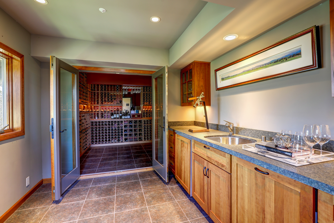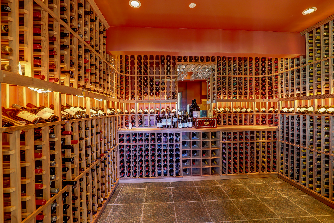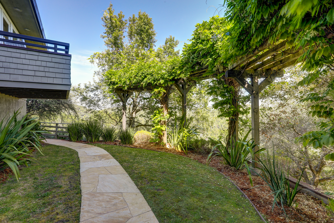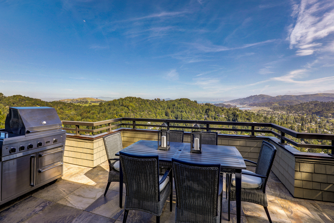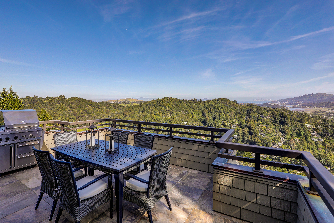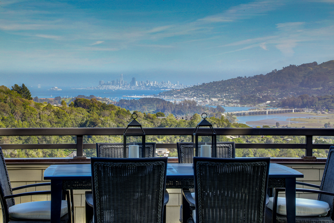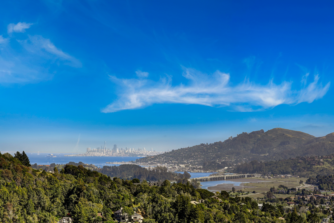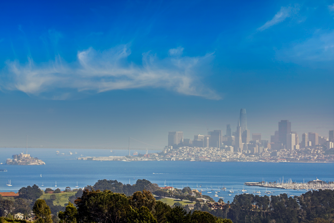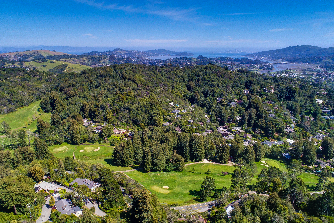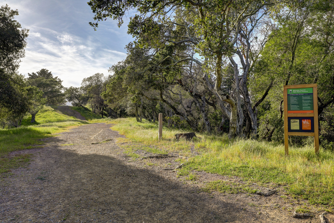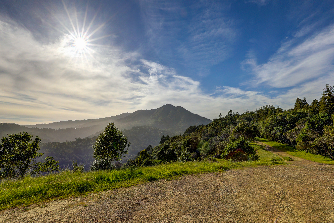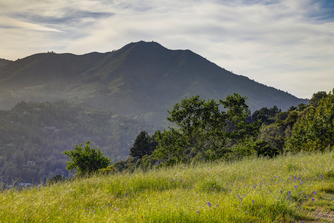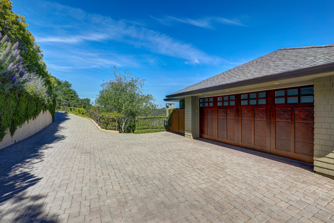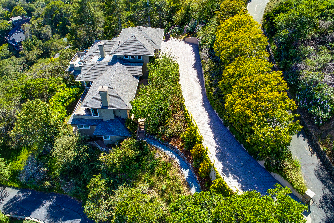

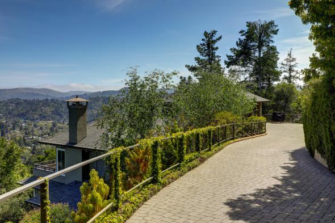
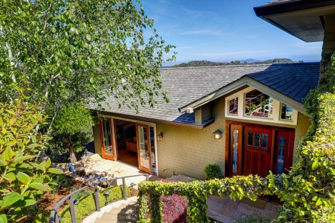
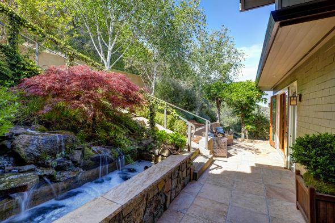
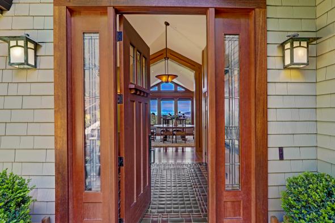
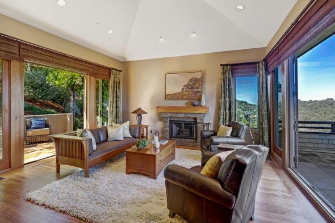
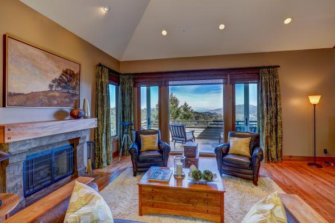
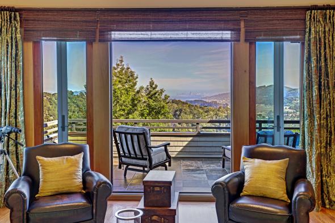

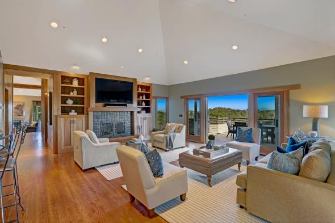
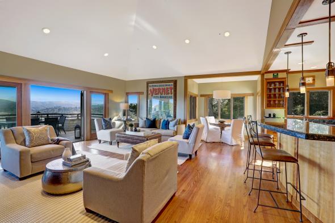

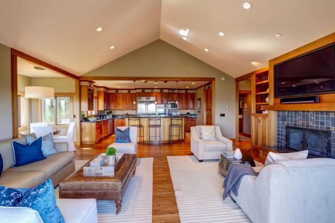
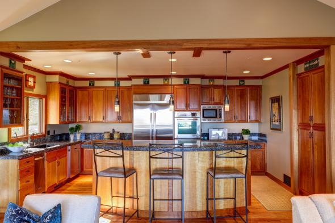
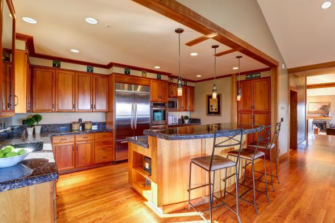
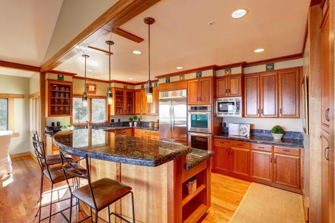
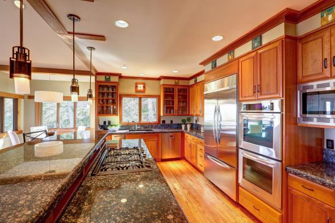

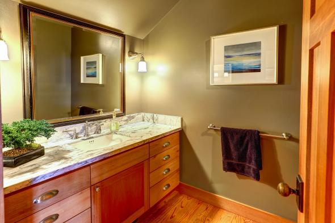
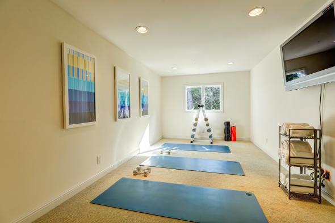
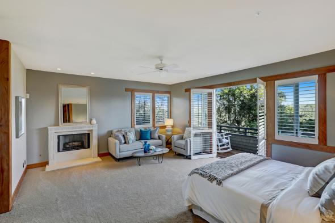
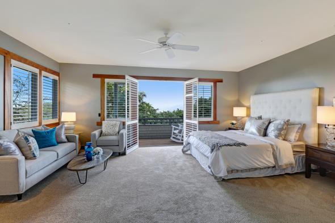
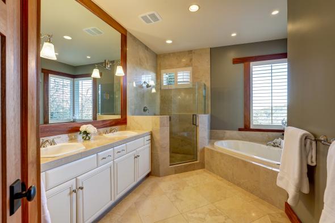
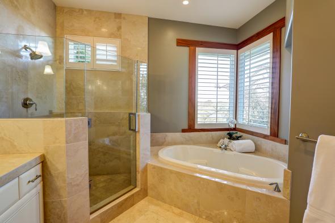
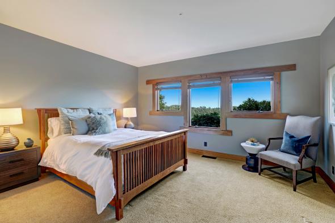



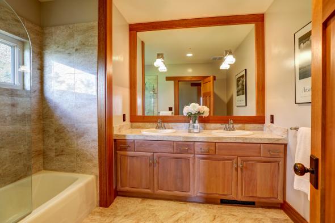
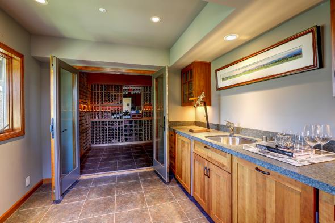
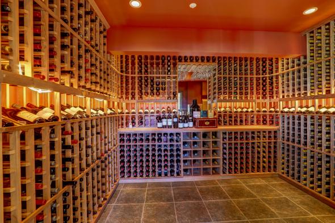
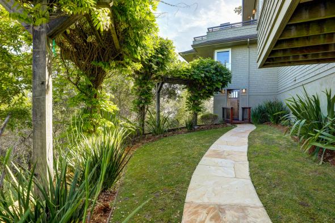
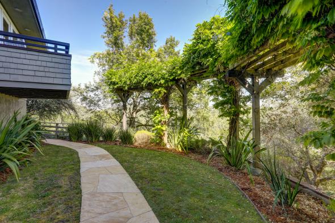
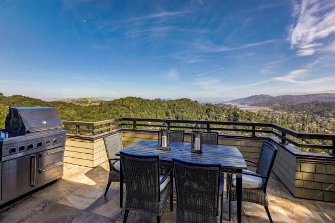
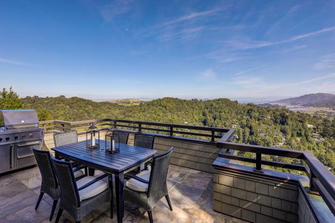
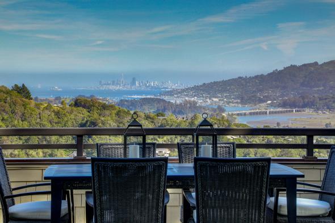
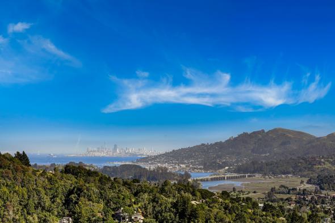

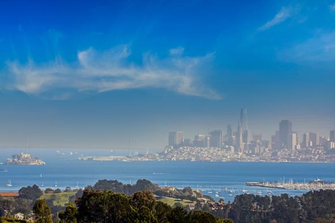
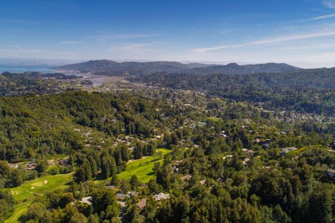
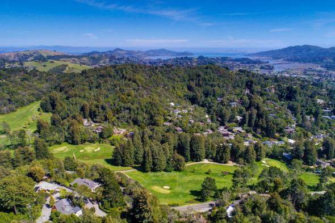
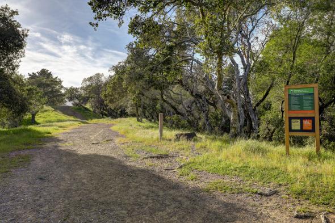
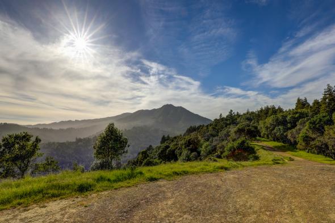
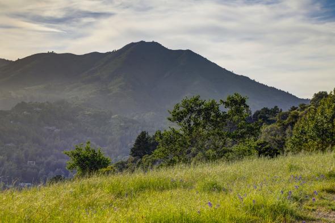
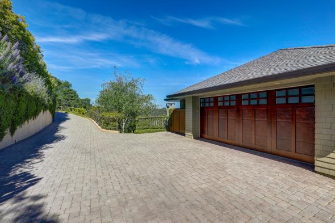
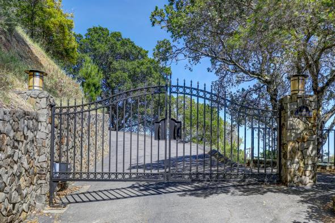
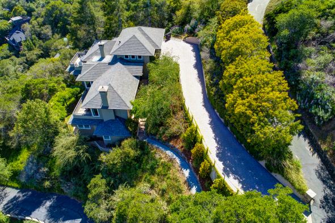
4 Via Vandyke , Mill Valley
$2,995,000
Comparable to the experience of an Aman resort, this outstanding Marin County residence offers a vacation like experience right at home. One of only four custom residences located in a gated, exclusive enclave of very high-end homes, 4 Via Vandyke offers a singular resort like experience in Mill Valley. The residence is steps from Marin County’s most revered hiking trails. Hike or run straight out of your front door all the way to Stinson Beach! The architecturally appealing, shingle style residence also offers the new owner their own yoga studio (or gym), customized wine cellar/tasting room, and very close access to the famed Mill Valley Golf Course and Mill Valley Tennis Club. The residence is also ideal as a second home for city dwellers who no longer want the commute challenges of Napa or Sonoma! The residence has been beautifully updated with timeless, high-end finishes throughout. The +-4,345 square foot home (including the wine cellar and tasting room) offers great scale with soaring ceilings and large main living spaces that all open directly to exterior decks and patios. Ideal for both grand scale entertaining, and smaller, more intimate gatherings! The heart of the home is a grand scale great room with glass doors that open to a sweeping balcony/deck. Unparalleled city, bay, bridge, mountain and golf course views are enjoyed from most of the home’s rooms; all very unique for Mill Valley. The residence is south facing with all day sun. Perfectly site placed, the +- 4/10ths of an acre property is very quiet and private. The exterior living spaces include multiple outdoor decks and patios, a level lawn area, old growth trees, mature plantings and the opportunity for further development if desired. Just minutes from Highway 101 for a very quick commute to downtown San Francisco, Silicon Valley and San Francisco International Airport.
Upper Level
- 2 car attached garage with ample storage, custom flooring and direct interior access to the kitchen
Main Level
- Large formal foyer with custom tile floor
- Large, open dining room offers high ceilings and offers sweeping city and water views
- Grand scale living room with high ceilings, wood burning fireplace with gas starter, glass doors that open to a front patio and glass doors that open to a rear deck with sweeping views
- Outstanding family room offers a large eat-in space, high ceilings, fireplace with custom tiles, extensive built-ins, and glass doors that open to a large balcony with city views
- Designer kitchen with granite slabs, large center island with bar counter seating, custom cabinets with ample storage, and high-end, stainless appliances
- Yoga room (gym)
- Formal powder room offers marble slab and custom vanity
Lower Level
- Hotel like master suite offers a fireplace, high ceilings, large, walk-in closet with custom built-ins, and glass doors opening to a balcony
- Recently updated master bathroom offers large, double vanity with stone slab, large, walk-in shower and soaking tub
- Beautiful bedroom with large walk-in closet offers sweeping views and an en-suite bathroom
- Large laundry room
- Third bedroom on this level has glass doors that open to the exterior balcony
- Fourth bedroom on this level also opens to the exterior balcony
- Large custom stone bathroom with double vanity and shower over the tub
Additional Features
- High-end hardware and fixtures throughout
- Custom pavers on driveway; estate like driveway can hold up to 8-10 cars
- Koi pond/waterfall at front entrance
- Exterior landscape lighting
- Alarm
- State of the art generator
- Central vacuum
- Security gate
- Ample storage throughout
- State of the art +-1700 bottle wine cellar/tasting room
- Fire sprinklers
- 2 zone heat and air conditioning

About Mill Valley
Just ten minutes north of San Francisco, Mill Valley sits along the eastern slope of Mount Tamalpais. Most of Mill Valley homes for sale offer a…
Explore Mill Valley
