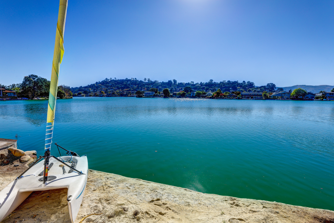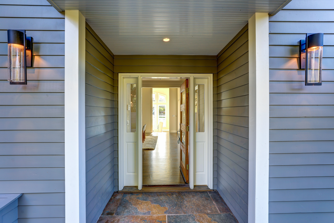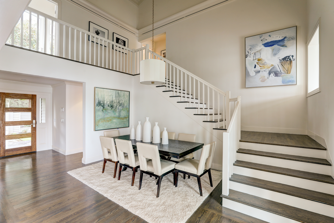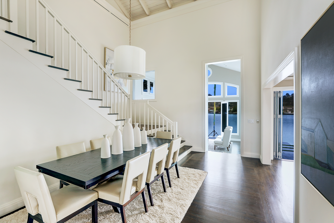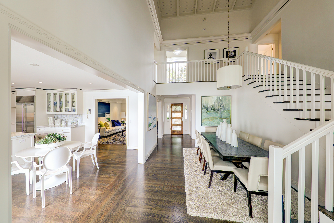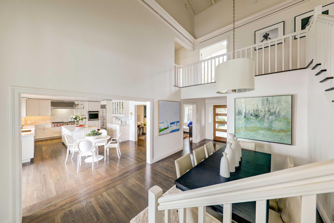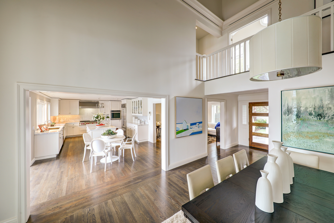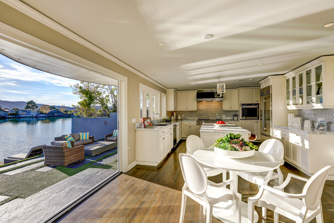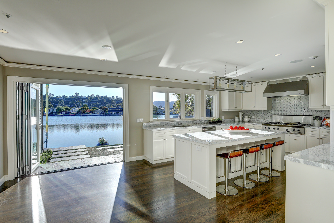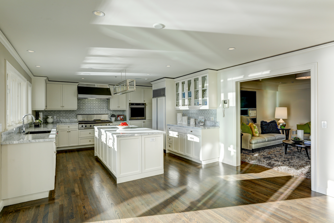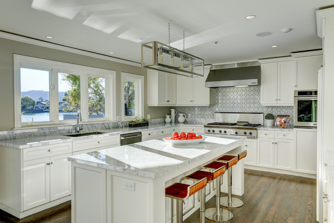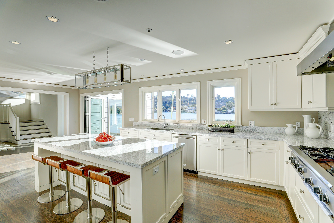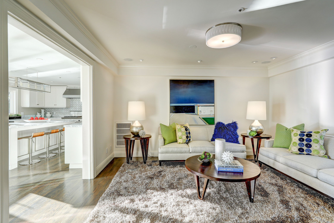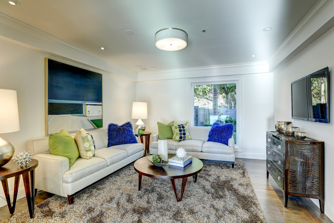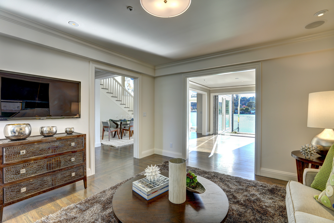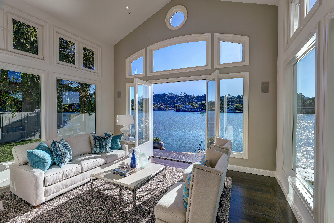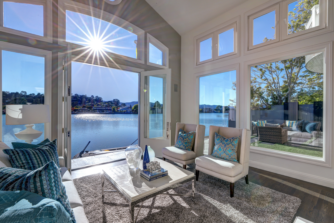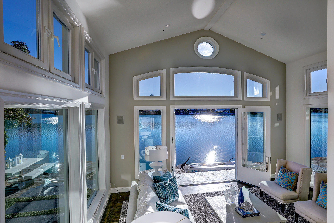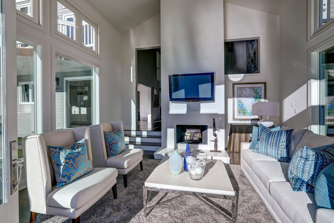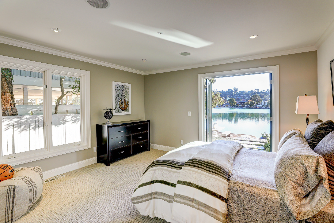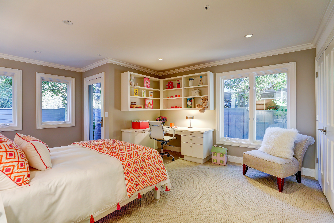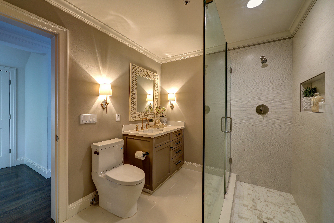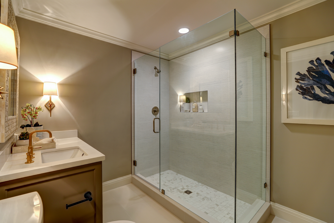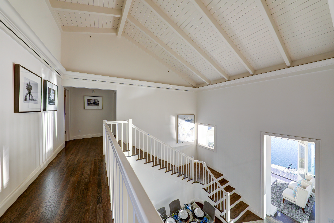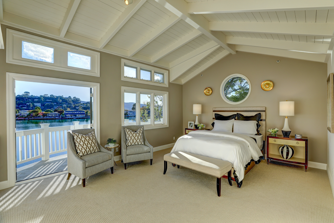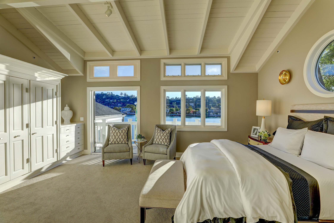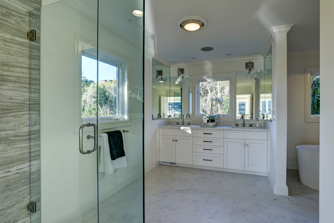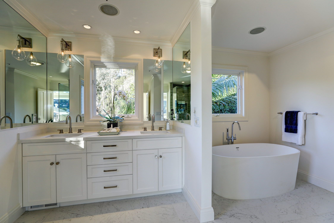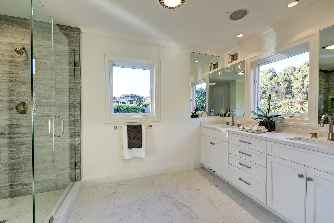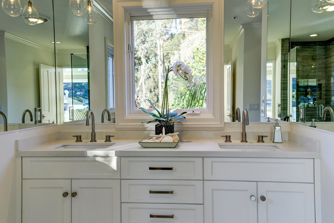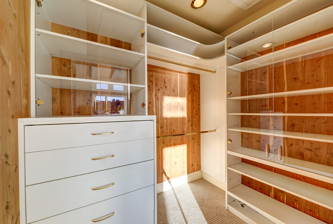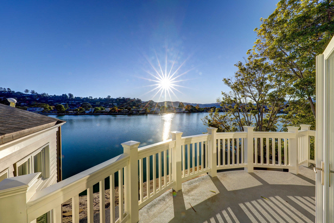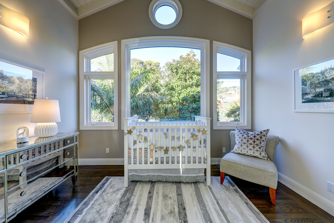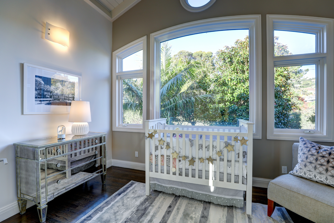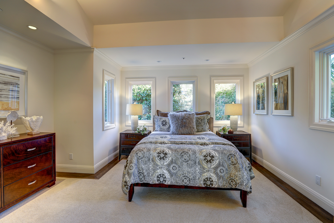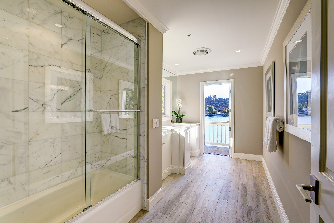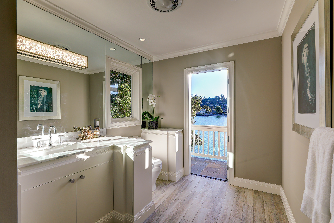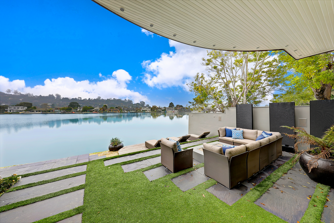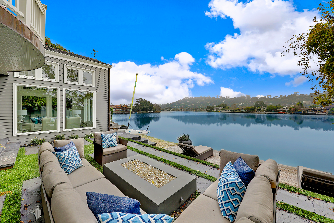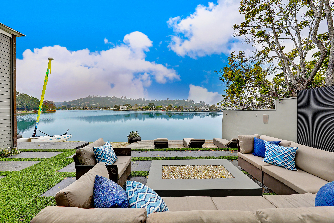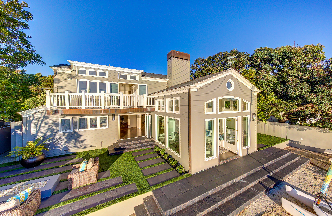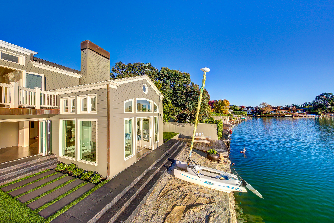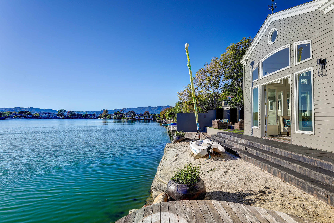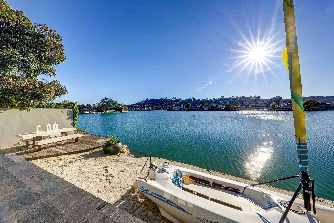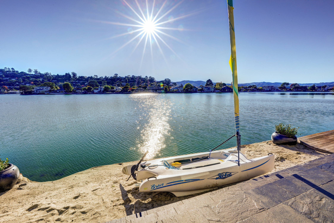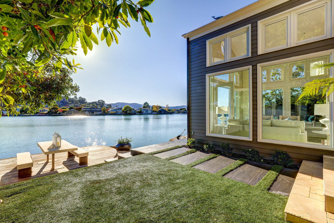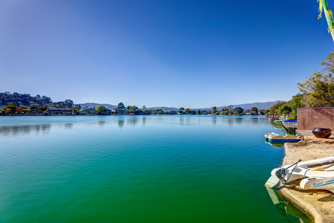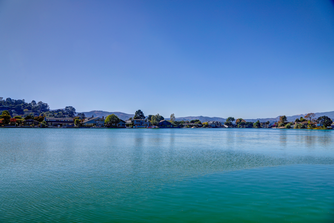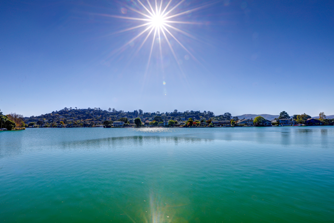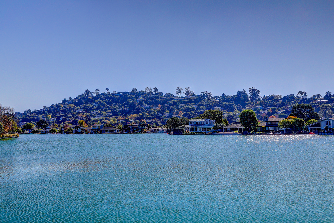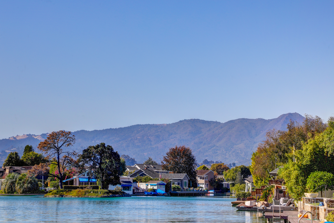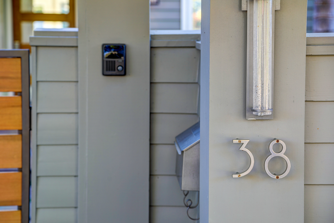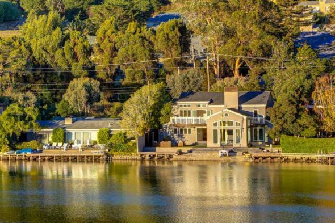

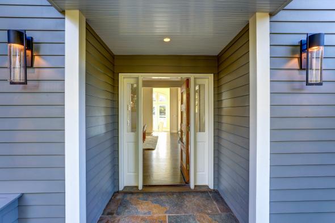
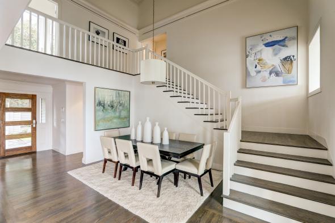
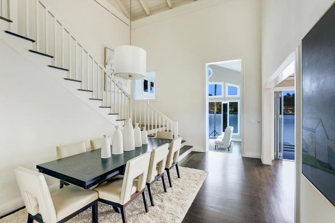
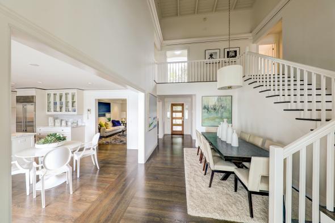

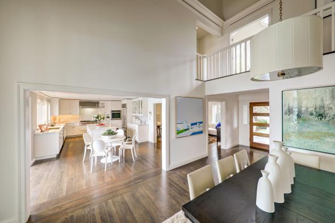
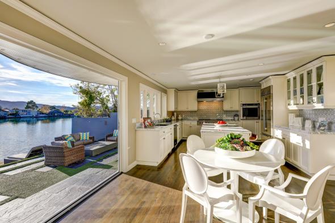
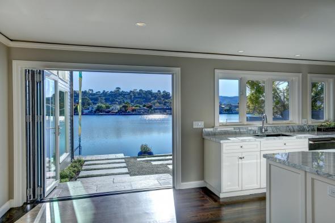
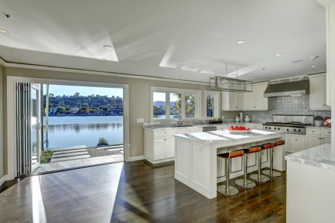
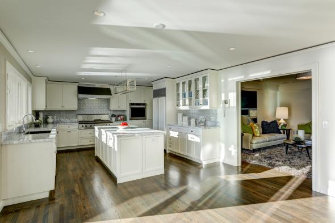
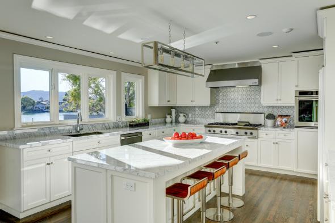
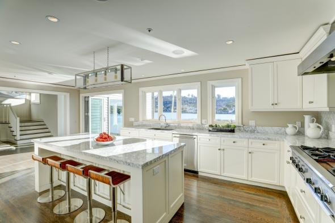
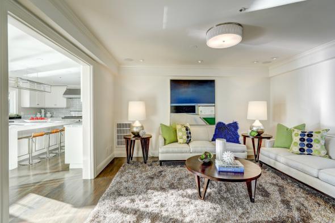
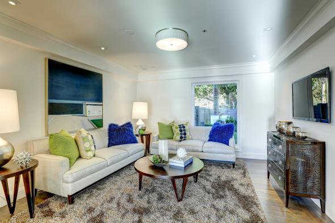
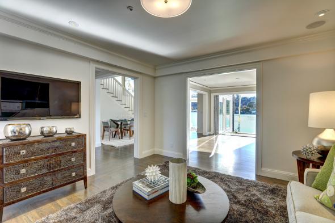
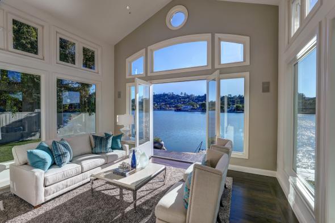
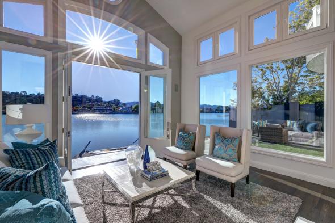

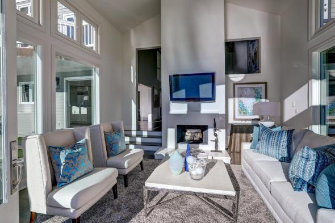
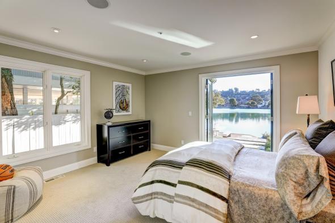
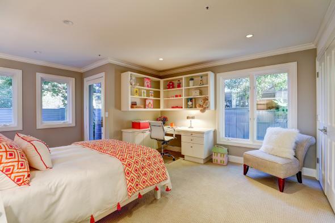
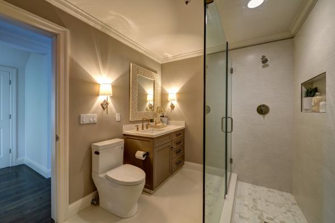
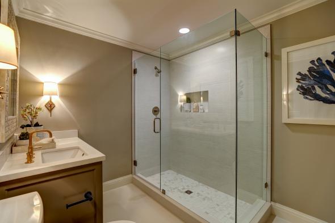


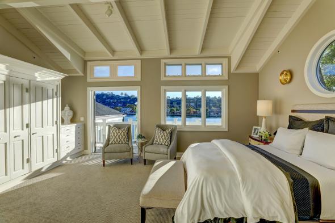
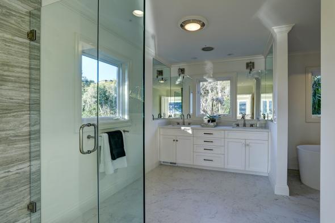
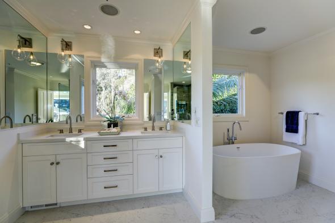
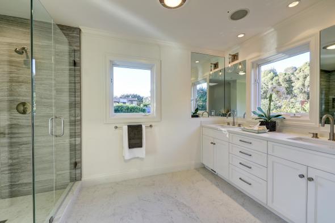
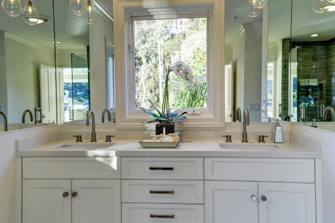
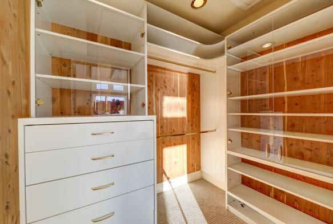
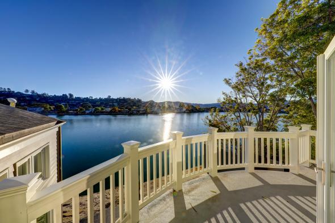
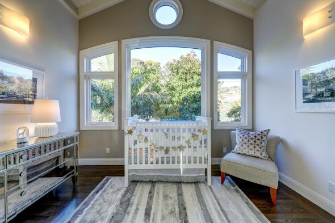
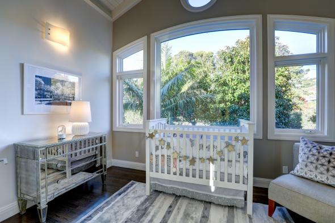
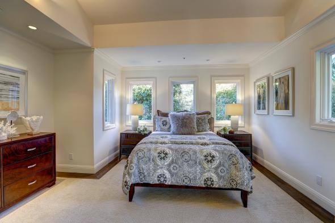
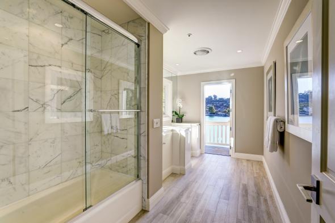
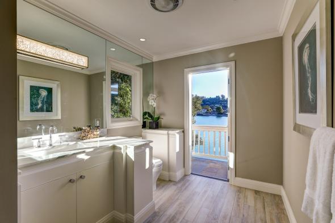
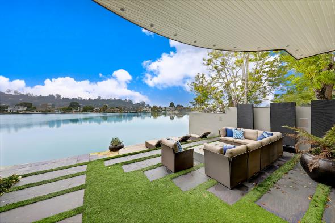
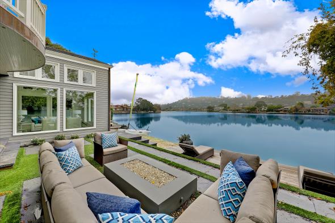
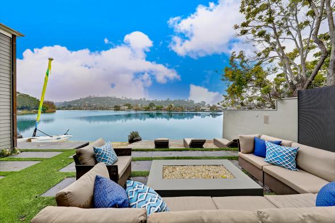
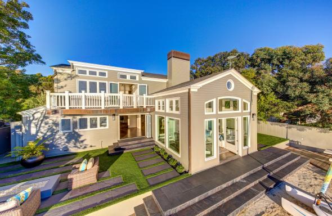

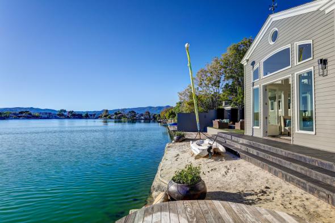
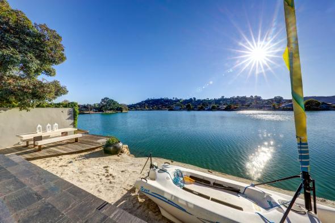
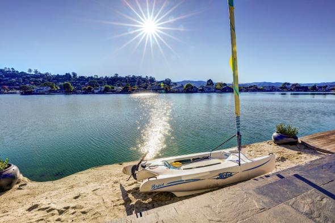

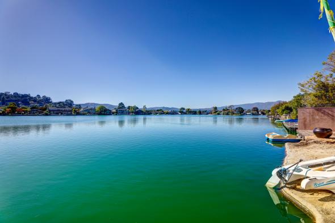

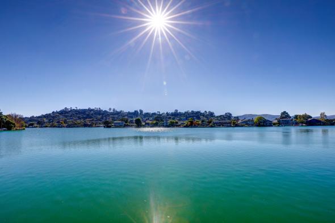
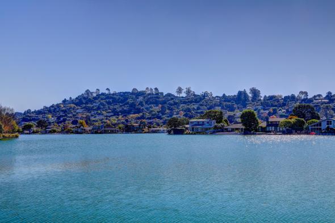


38 Lagoon Road
Belvedere
$4,995,000
A very rare opportunity presents itself in the offering of this magnificent Belvedere waterfront residence. Reminiscent of a seaside home in Nantucket, the + - 3,230 square foot home has been meticulously updated with high-end, clean lined designer finishes throughout. Light filled with soaring ceilings, open spaces, and tall “walls of glass”, the residence was designed for both casual living and grand scale entertaining. Almost every room throughout the five bedroom, four bathroom home opens to the outdoors, offering optimal indoor/outdoor living throughout. The heart of the home is a fabulous great room with an all white Carrera kitchen and adjacent, open dining area. Additionally, there is a rarely available secondary family/living room. The completely level lot offers mature vegetation including old growth palms, multiple level lawn areas, sweeping terraces for outdoor dining, and deck/dock; ideal for launching your paddle board or sailboat. The white sandy beach is unique to 38 Lagoon Road and offers younger families a myriad of recreational opportunities. Additionally, the house is south facing on the coveted wide expanse of the lagoon, offering all day sun. Located in the coveted flats of the very exclusive Belvedere Lagoon, the residence also offers a very convenient commute location. Just blocks to the famed restaurants and shops in downtown Tiburon, the residence also offers an ideal location for taking strolls down the promenade of San Rafael Avenue, adjacent to the waters of the San Francisco bay. Located in the award winning K-8th grade Reed School District!
Main Level
- Formal foyer
- Large family room/great room overlooks the front yard and gardens
- Fabulous open dining area offers lagoon views; ideal for hosting large dinner parties
- Newly remodeled chef’s kitchen offers Carrera marble grand scale island with bar/counter seating for up to 4 people; high-end, stainless appliances; all white cabinets; custom Carrera backsplash; ample storage; and offers tall Nana style doors that open directly to the rear yard and lagoon
- Extraordinary living room with soaring ceilings offers a wood burning fireplace and tall walls of glass that open directly to the yard and lagoon
- New full bathroom (powder room) offers huge walk-in shower, new floors, designer sconces, and custom vanity
- Large bedroom on this level offers a custom built closet, built-in desk, glass doors to the outside, and overlooks the front yard and gardens
- Second bedroom on this level offers a custom built closet and glass doors that open to the rear yard and lagoon
Upper Level
- Grand scale staircase offers soaring ceilings
- Updated full bathroom is large with Carrera slab and shower over the tub; the bathroom opens to a balcony
- Large, light filled bedroom with custom built closet offers high ceilings
- Second bedroom on this level offers high ceilings and windows overlooking the front yard and gardens; this is an ideal nursery or home office
- Private, hotel like master suite offers high ceilings, custom lighting, a large walk-in closet with custom built-ins plus two additional closets with custom built-ins, and a sitting area; The master suite opens to a large balcony with sweeping lagoon views
- Just completed master bathroom is magazine worthy with white Porcelain tile flooring, a large walk-in shower, skylight, stand-alone tub, and custom double vanity with ample storage
Additional Features
- One car attached garage
- Off street parking for two cars
- Ample on street parking
- Exterior custom gas fire pit
- Indoor and outdoor stereo surround
- Ample storage throughout
- Security system
5
Bedrooms
3
Baths
3,230
Sq Ft
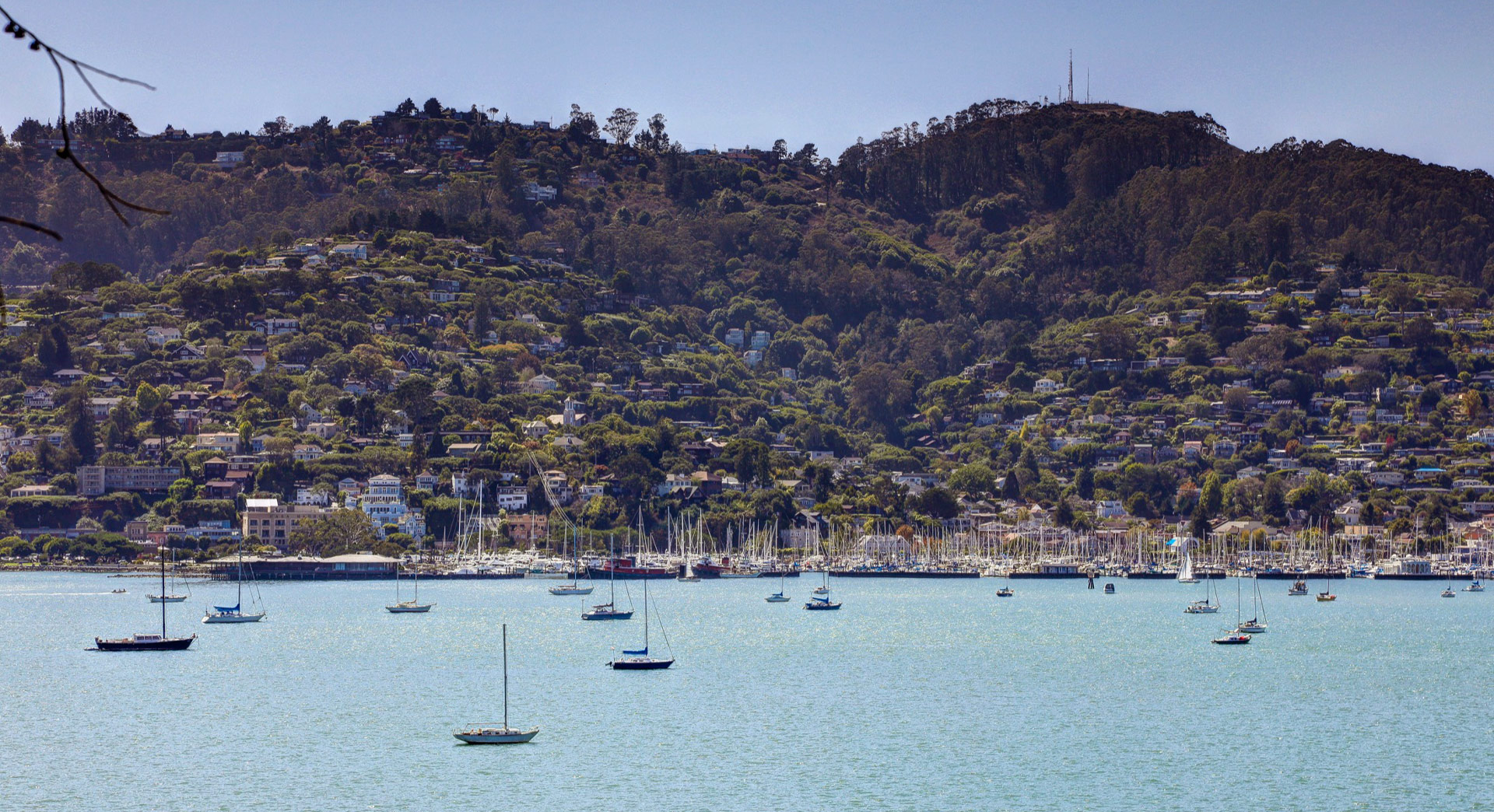
About Belvedere
Surrounded on three sides by San Francisco Bay, Belvedere consists of two islands -- the larger being Belvedere Island, the smaller being Corinthian…
Explore Belvedere

