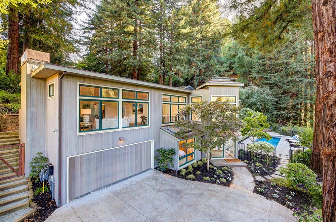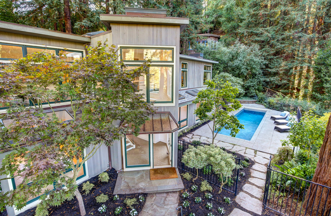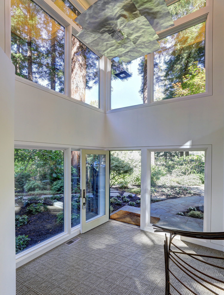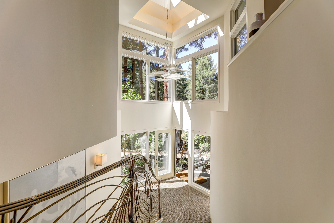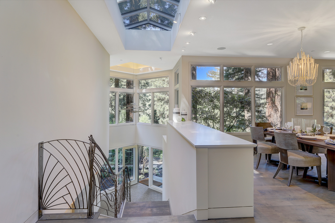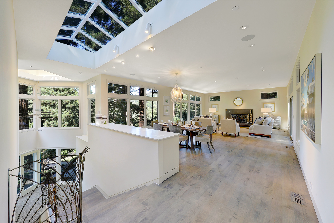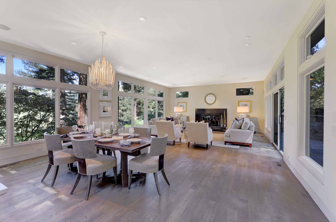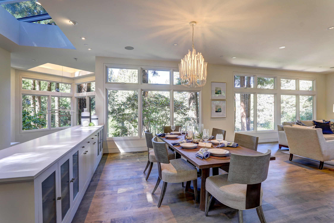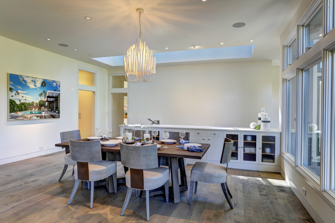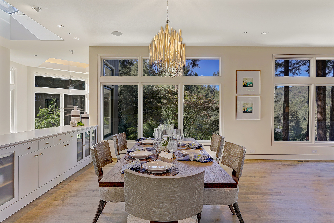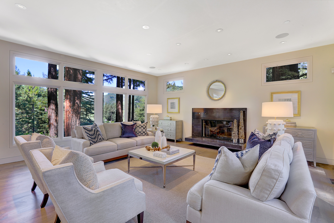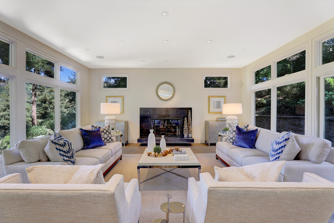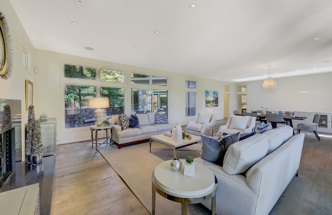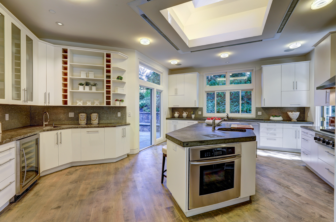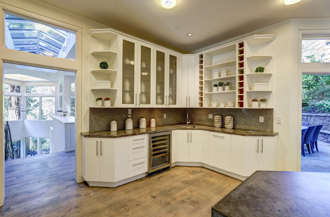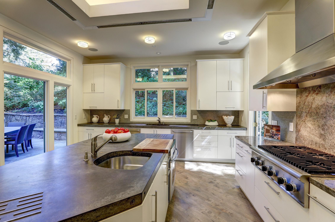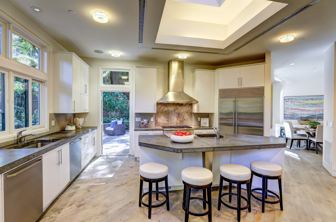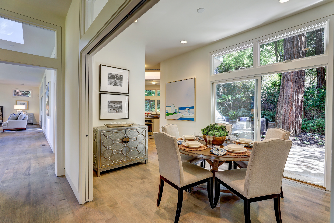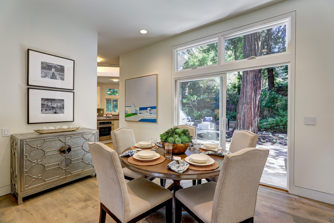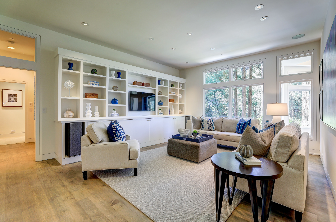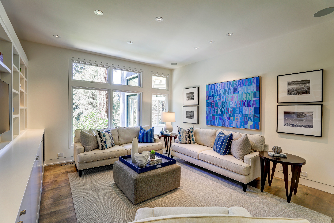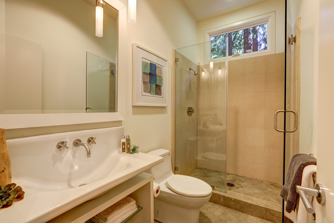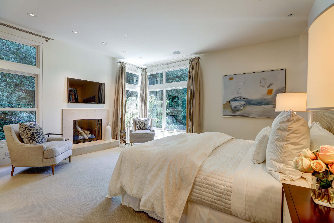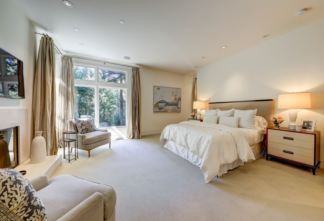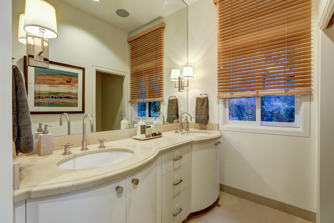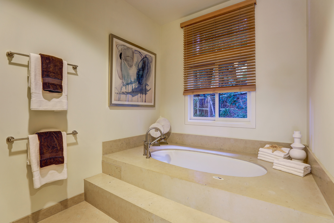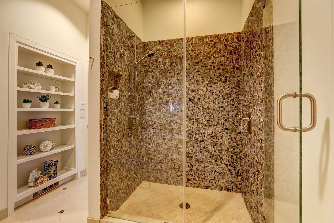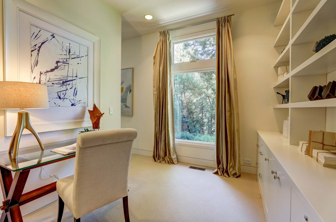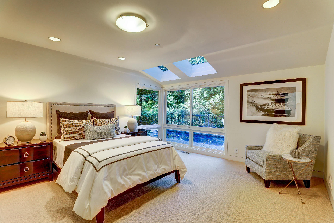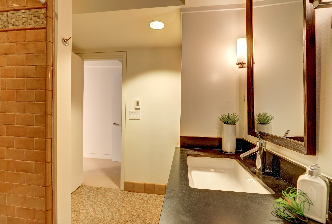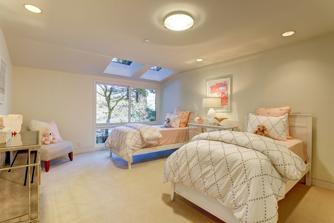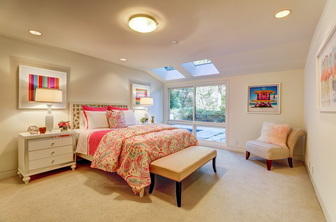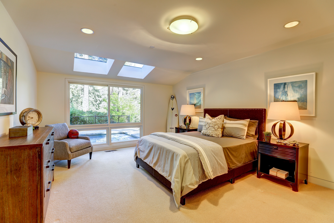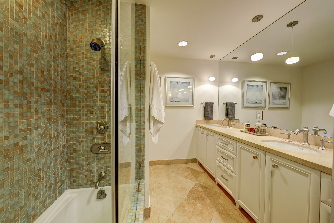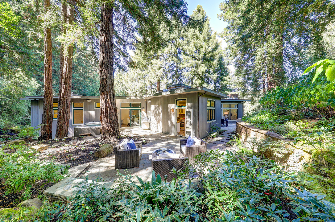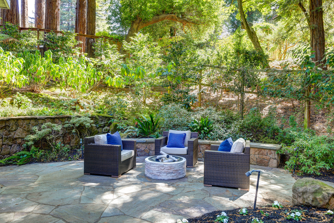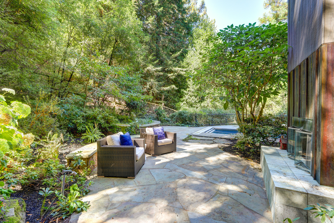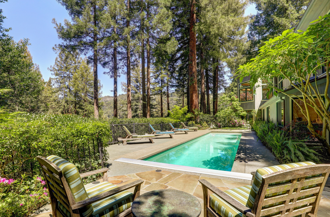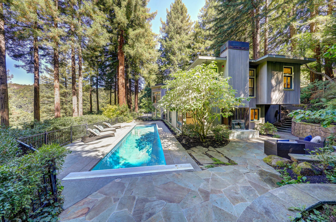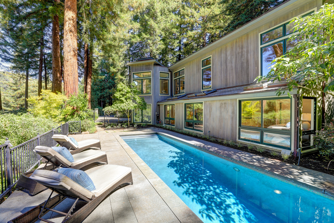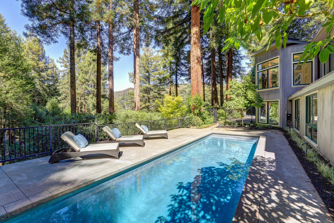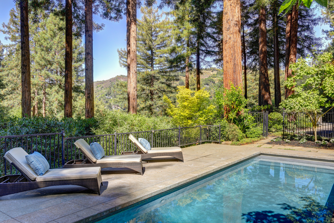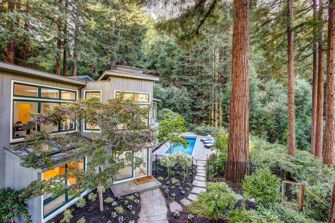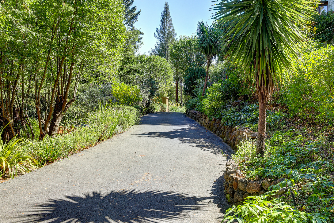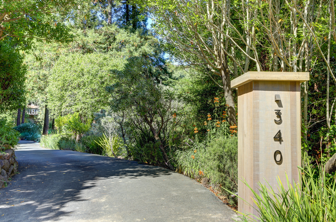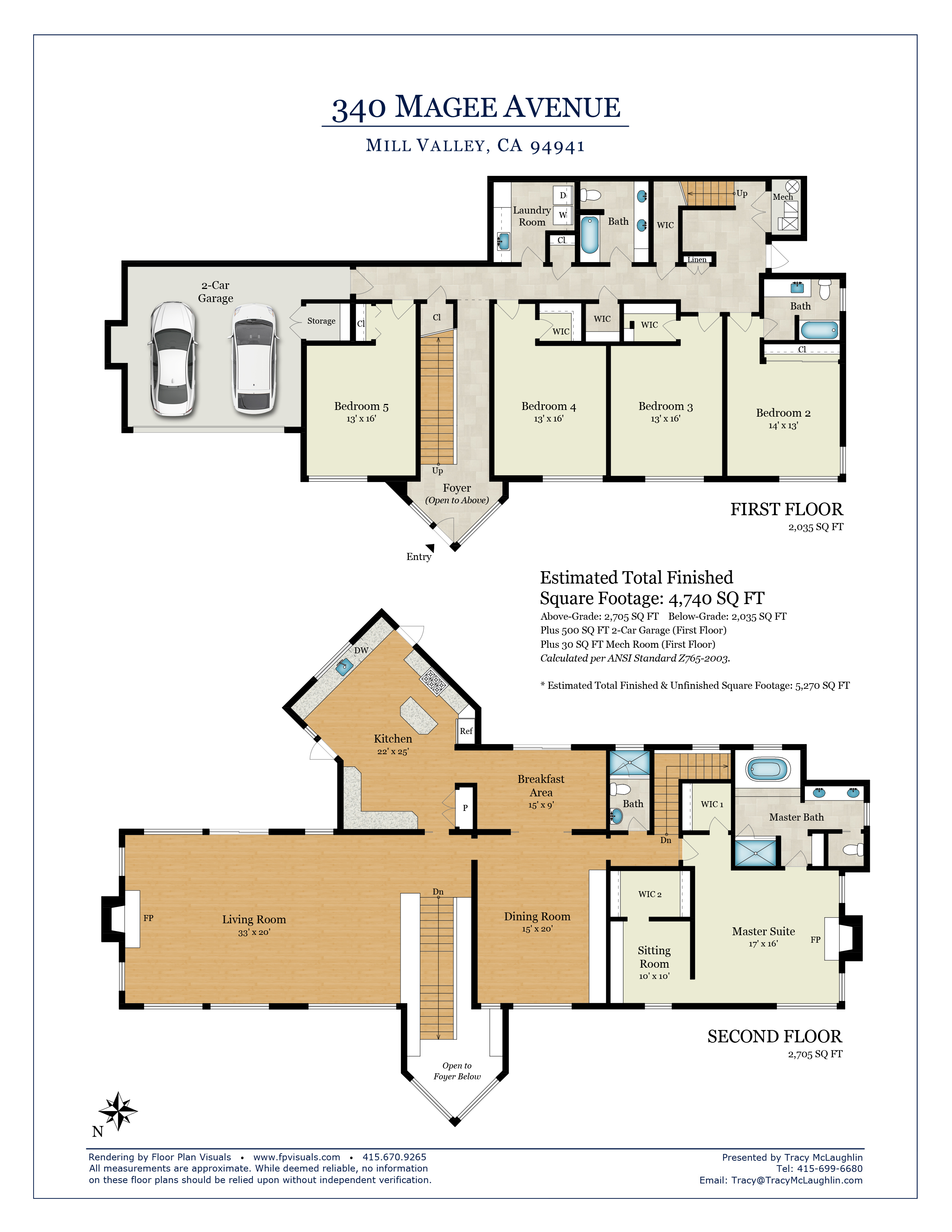
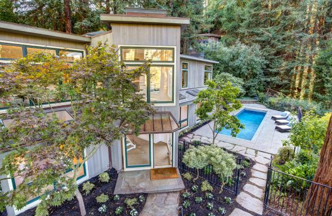
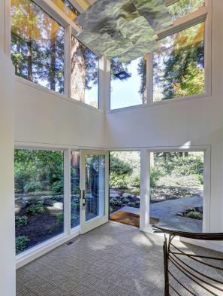
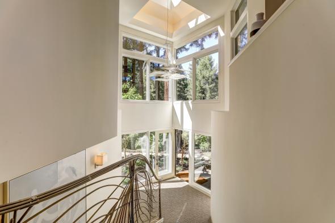
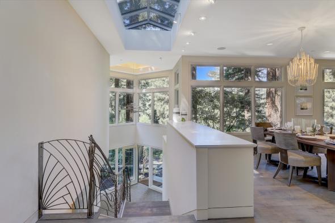
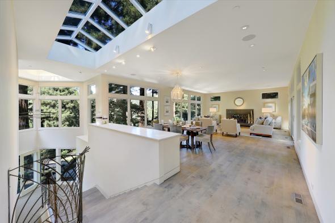
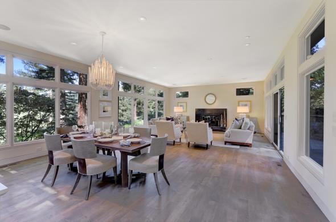
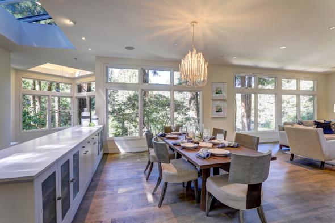

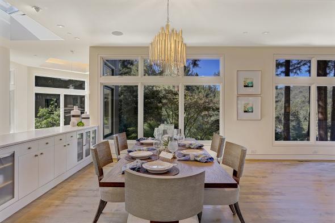
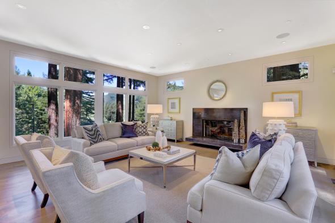
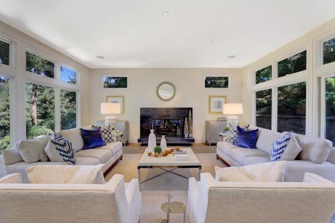
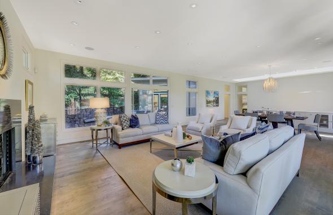
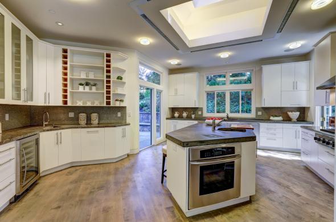
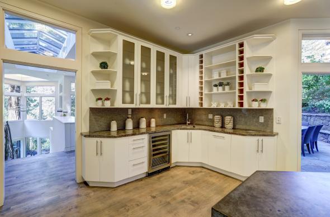
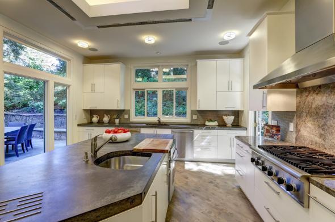

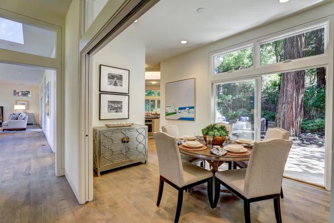
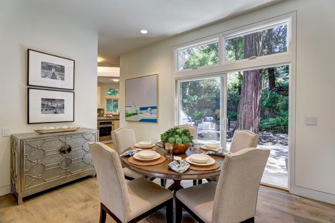

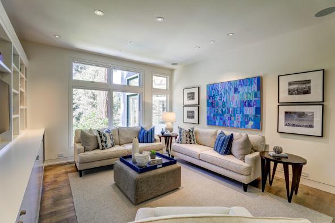
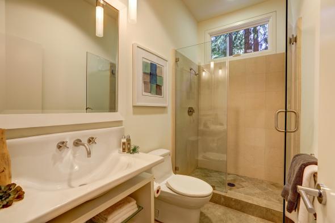
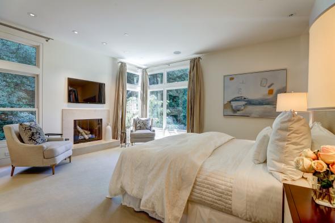
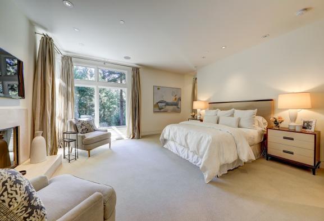
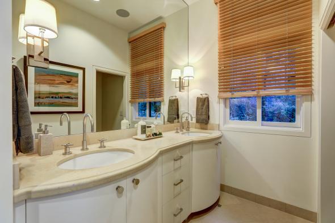
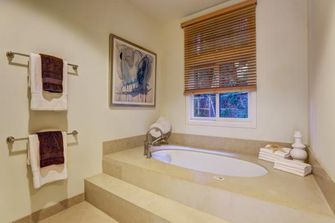
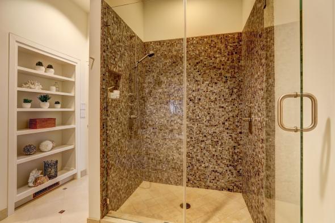
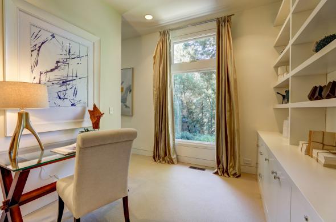
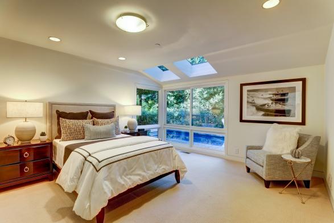

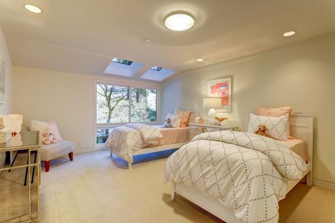
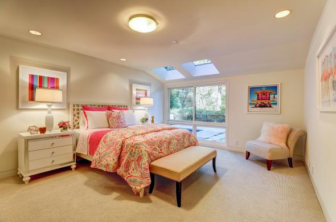
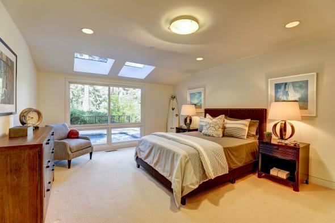
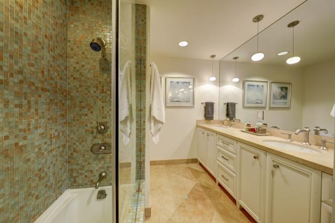
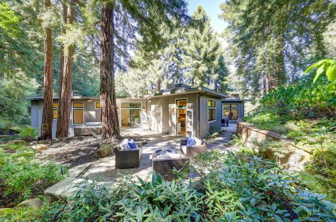
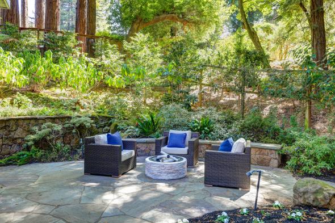
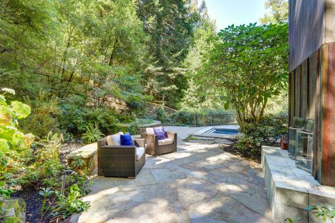
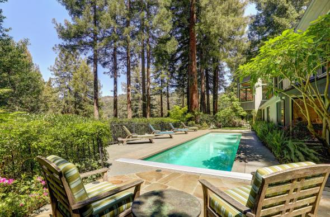
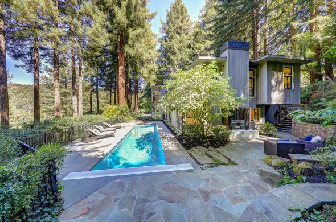
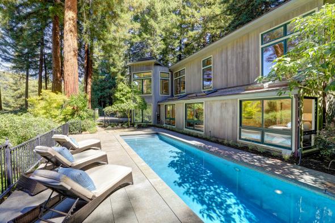
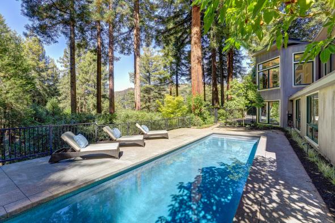
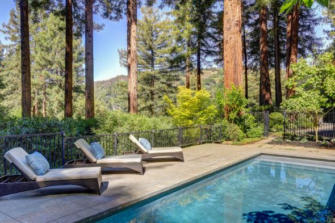
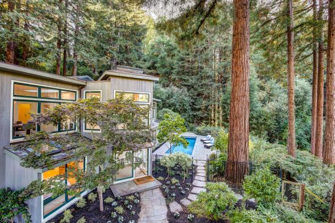
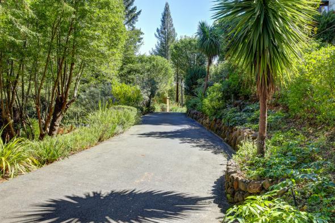
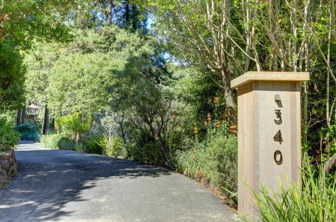
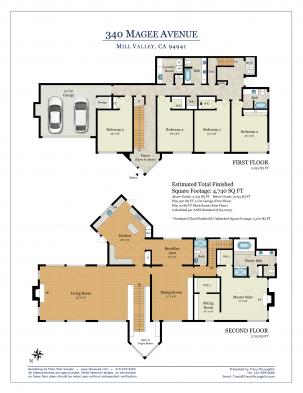
340 Magee Avenue, Mill Valley
$3,495,000
A rare opportunity presents itself in this new offering in Mill Valley’s highly desirable Middle Ridge. Completed as ground up-new construction in 2005, the residence was designed by visionary architect Chris Raker (www.rakerarchitects.com) with custom design finishes by famed artist Carl Dern. Raker’s contemporary design incorporates the timeless blend of incredible scale with soaring ceilings, all day light, artful finishes, and an optimal floor plan with all children’s bedrooms on one level. The +- 4,740 square foot residence incorporates the extensive use of concrete surfaces, glass tiles, and tall walls of glass that are seamlessly blended to create a residential masterpiece of superior design. Perfectly site placed on a verdant +-7/10ths of an acre, the residence was designed for entertaining with indoor/outdoor living throughout. The 5 bedroom, 4 full bathroom home opens to multiple level outdoor living spaces that include a beautiful in-ground pool, outdoor patios with beautiful stone walls, spa, old growth trees, mature landscaping, and an outdoor dining area that is conveniently located off the kitchen. Located just 20 minutes from San Francisco in an area protected from wind and fog, the residence is also walking distance to downtown Mill Valley’s many famed shops and restaurants.
Entry Level
- Large, light filled formal foyer with soaring ceiling, custom sconces, Carl Dern designed stair railing, and tall walls of glass
- Large bedroom offers two skylights and overlooks the front yard and gardens
- Large walk-in storage closet
- Second bedroom on this level is generous in size, offers two skylights, custom built walk-in closet, and overlooks the pool and rear gardens
- Large laundry room includes granite slab, sink, and extensive storage
- Designer limestone bathroom includes large double vanity, glass tile shower over tub design, ample storage with open shelves, and heated floors
- Third bedroom on this level includes two skylights, a walk-in closet with custom built-ins, and overlooks the pool and rear gardens
- Fourth bedroom on this level offers two skylights, large closet, and overlooks the rear yard and pool. En-suite bathroom for this bedroom offers high-end glass tile floor, custom vanity with slab, and custom subway tile with a shower over the tub
Main Level
- Grand scale living room includes a FuTeng Cheng (www.chengdesign.com) designed fireplace, high ceilings, a glass door that opens to the outdoor entertaining area, and beautiful ridgeline views
- Large, open dining area offers extensive built-ins/banquette for storage and dining, and also offers ridgeline views
- Magazine worthy kitchen includes high-end stainless appliances, large concrete island with four-person bar counter seating, three sinks, two ovens, two dishwashers, wine refrigerator, ample storage, large pantry, mini brick backsplash, skylight, and two sets of glass doors opening to the rear patios
- Large, secondary dining area with ample storage offers glass doors opening to the rear yard and gardens
- Grand scale family room offers extensive built-ins with ample storage, custom speakers, and pocket doors
- Large full bathroom/powder room with custom vanity, custom fixtures, heated floors, custom pendant lighting, and large walk-in shower
- Hotel like master suite offers wood burning fireplace with limestone surround, ample light, lovely ridgeline views, two large custom-built walk-in closets, and desk/work area
- The elegant master bathroom offers a large double vanity with curved slab, custom lighting, large glass tile and stone shower, private toilet closet, and jacuzzi soaking tub with custom fixtures
Additional Features
- Extensive use of skylights throughout
- Hand forged custom iron handrail
- Chandelier in entry is a silver leaf IngoMauer original
- Lutron Grafik Eye lighting system
- Ample storage throughout
- Custom-built walk-in wine closet
- Stereo surround/built-in speakers
- Two car garage with new “Garage Solutions” flooring
- Gated for deer
- Infrastructure for gate under ground
- Spa/hot tub conveniently located off the main living spaces
- Automatic pool cover
- Outdoor lighting
- Automated drip irrigation throughout
- Off street parking for up to 12 cars
- Convenient parking court for easy turn around

About Mill Valley
Just ten minutes north of San Francisco, Mill Valley sits along the eastern slope of Mount Tamalpais. Most of Mill Valley homes for sale offer a…
Explore Mill Valley
