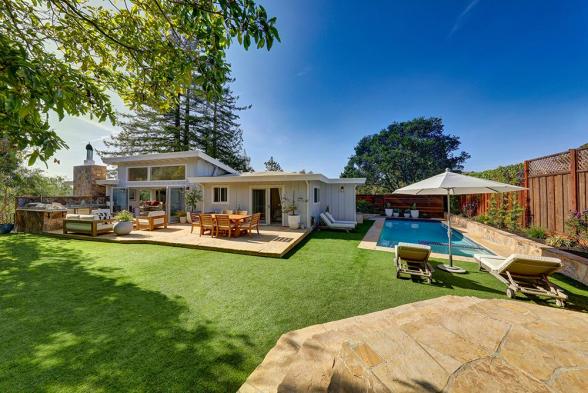

















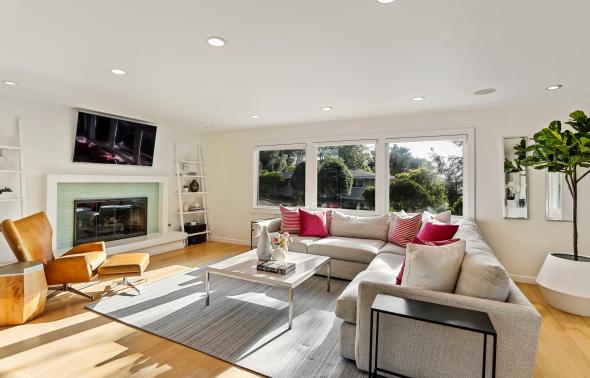













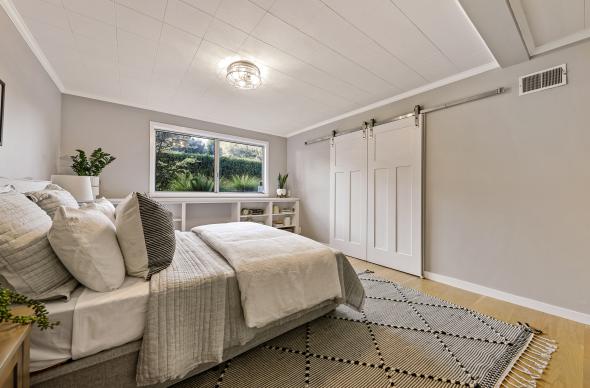
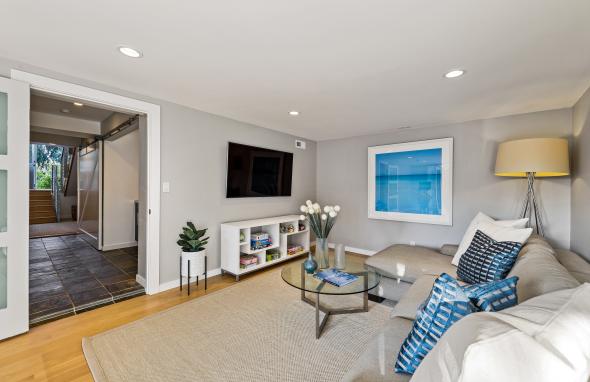















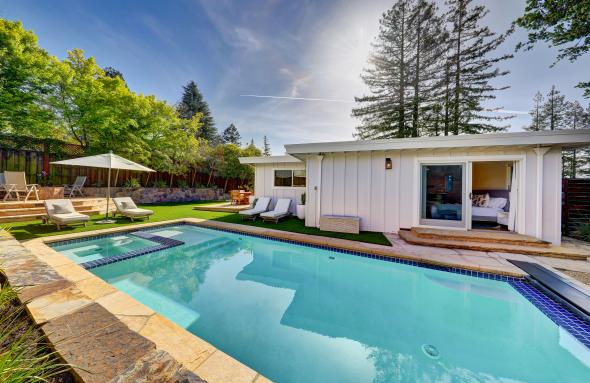
34 Southridge Drive, Tiburon
$3,995,000
This outstanding Reedlands residence has been masterfully updated with high-end, custom finishes throughout. Chic lighting, custom slabs with glass tiles, and designer wood floors grace the 4 bedroom, 3.5 bathroom residence. The heart of the home is an unrivaled grand scale great room with high ceilings that opens directly to the resort like yard and gardens. The residence lives mostly on one level with the primary suite, and two additional bedrooms on the main level. The fourth bedroom, conveniently located on the lower level, is ideal for an au-pair or in-laws with adjacent secondary family room that opens to a private courtyard. Perfectly site placed on a mostly level lot, the magazine worthy exterior living spaces include a custom outdoor kitchen, elevated fire pit, in-ground pool and spa, mature trees and plantings, stone walls, and sweeping level lawn. The south facing yard enjoys all day sun. Extremely private and very quiet, the residence is also located in one of Marin’s most desirable commute locations with very easy access to Highway 101, downtown San Francisco, and Silicon Valley. Just blocks to Blackie's Pasture and the bayfront walking path.
Main Level
- Formal foyer with high ceilings
- Unrivaled great room offers soaring ceilings, southwestern exposure for all day sun, and sweeping views of Mt. Tam
- Chef’s kitchen includes custom slabs with glass tile backsplash, high-end, stainless appliances, ample storage, and large island with bar/counter seating for up to 4 people
- Large, open dining room, ideal for entertaining, offers Mt. Tam views
- Adjacent sitting room includes glass tile gas log fireplace, high ceilings, all day light, and Mt. Tam views
- Formal powder room with custom vanity
- Lovely primary suite includes sitting area, large walk-in closet, and glass doors that open to the pool
- Beautifully updated primary bathroom includes custom double vanities, subway tile, and shower over the tub
- Second bedroom on this level includes designer carpet
- Large bathroom includes custom double vanity, custom lighting, walk-in shower with glass tile surround, and large storage closet
- Third bedroom on this level has glass doors that open to the rear yard and gardens
Lower Level
- Large lower-level family room (+-288 square feet) offers glass doors that open to a private patio
- En-suite bedroom, ideal for au-pairs and in-laws, offers a large walk-in closet and en-suite tile bathroom
- Laundry closet with ample storage offers custom barn door
- Wet bar with custom built-ins offers custom barn door
Additional Features
- One zone heating system
- +- 480 square foot attached garage with ample storage
- 3 car off street parking
- Ample on street parking
- +-435 square foot walk-in storage area conveniently located off of lower level
- Rear yard and gardens completely fenced
- Newer pool safety cover
- Exterior landscape lighting
- Adjacent path convenient for immediate access to Nugget Market, Sweet Things Bakery, many noted shops and restaurants, and Bel Aire Elementary School
- Highly rated K-8th grade Reed School District

About Tiburon
What is now the Tiburon peninsula was, in the beginning, home to at least fifty Indian villages. Shell mounds, petroglyphs on the rock face of Ring…
Explore Tiburon

















































