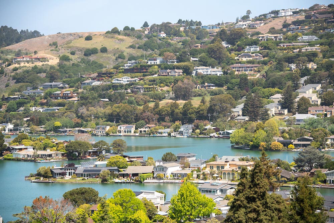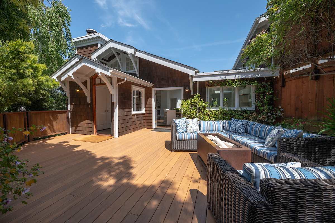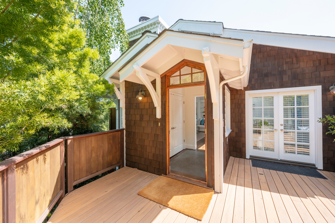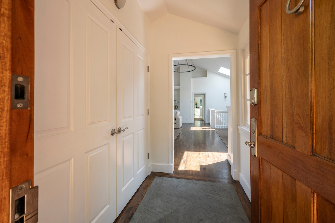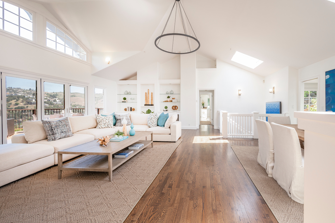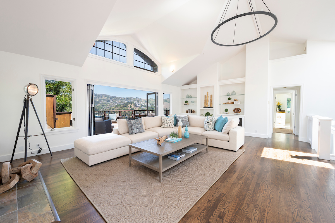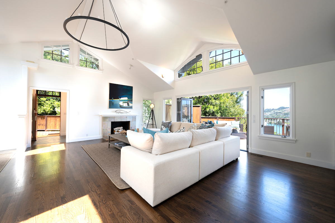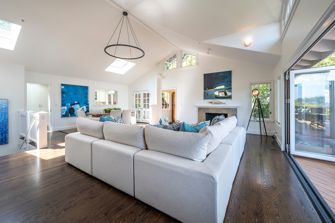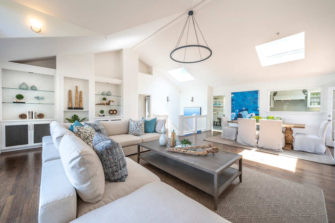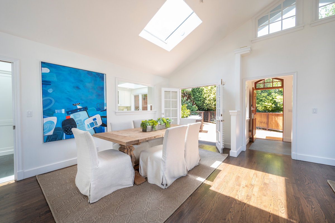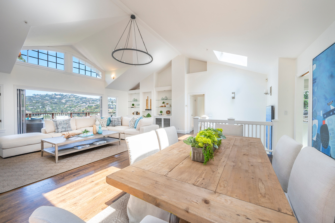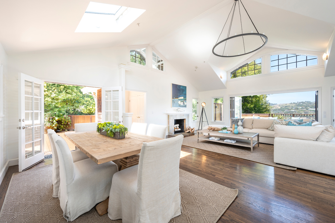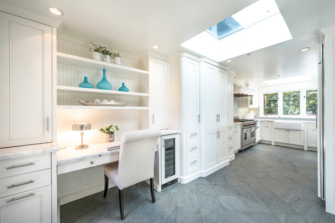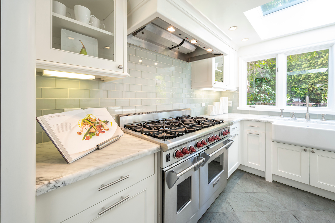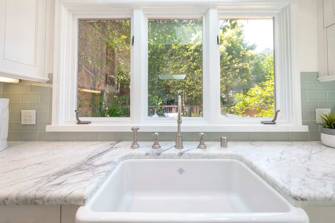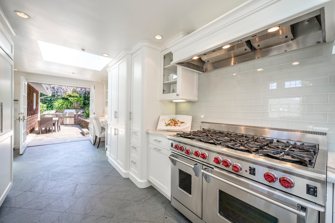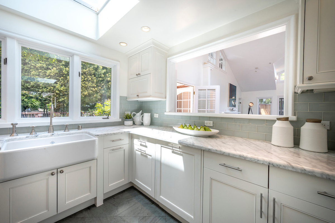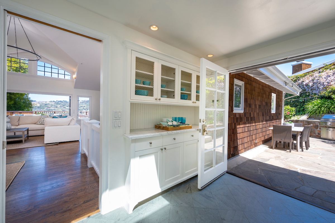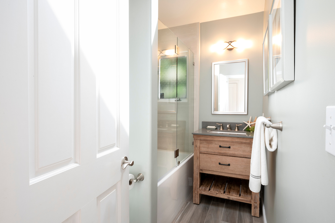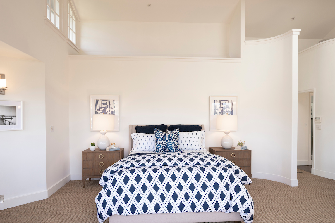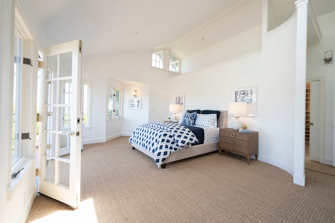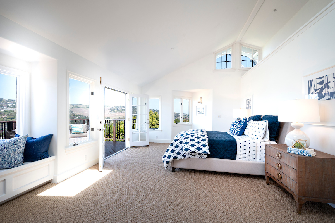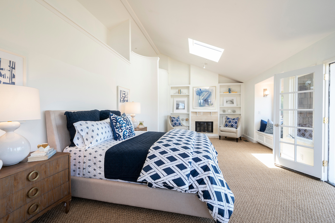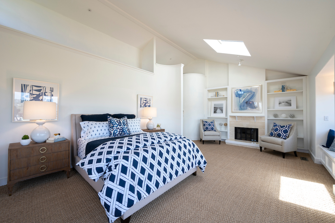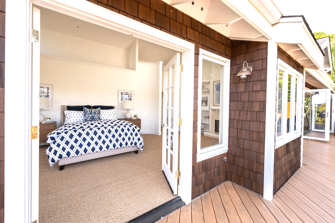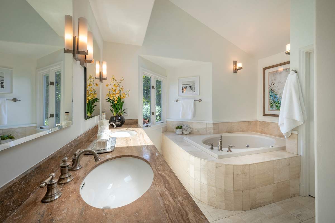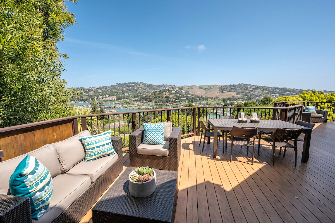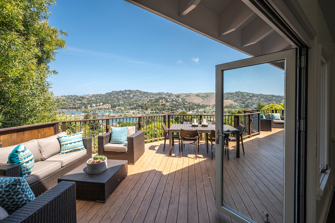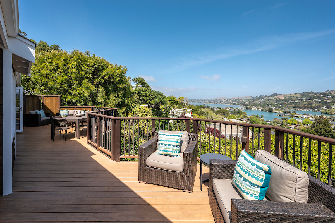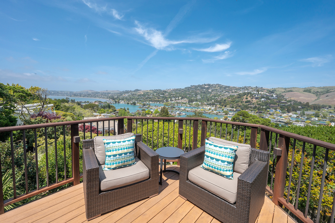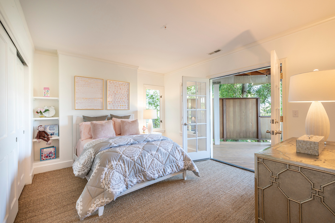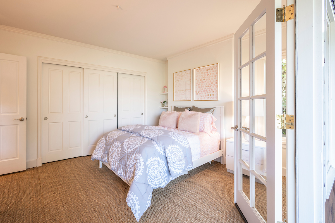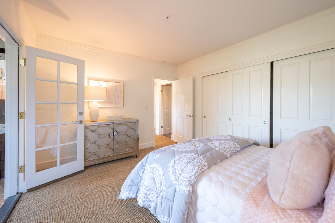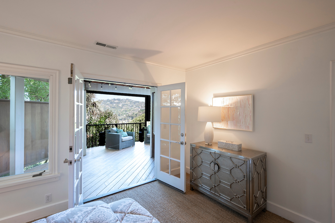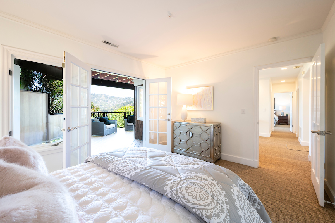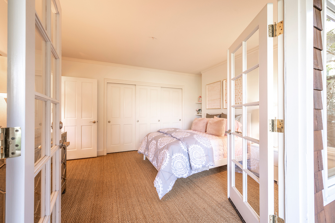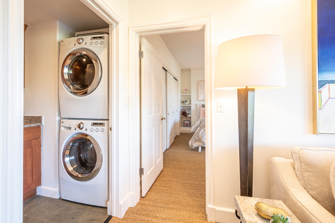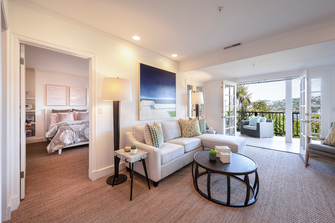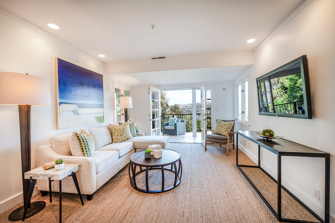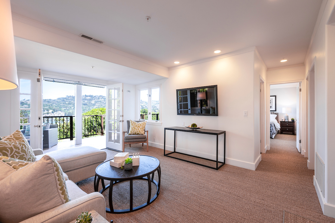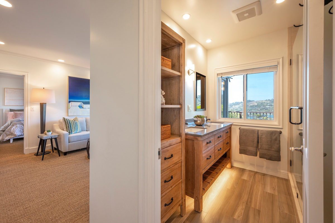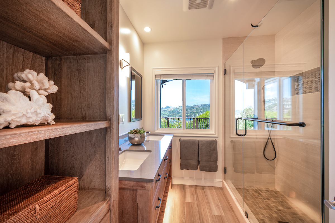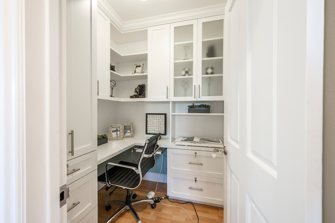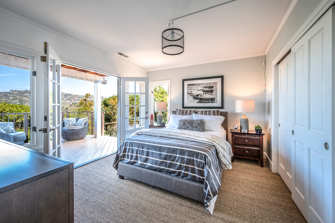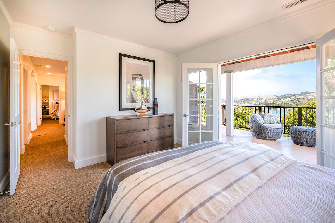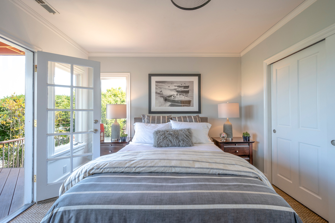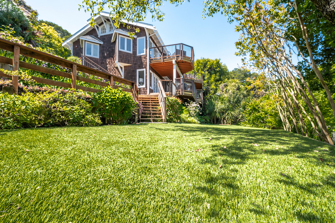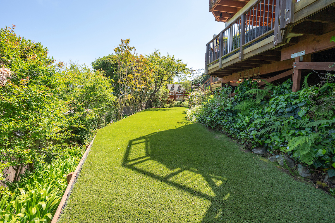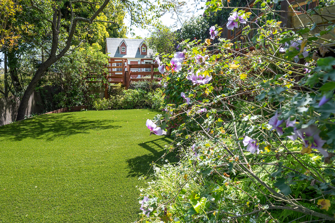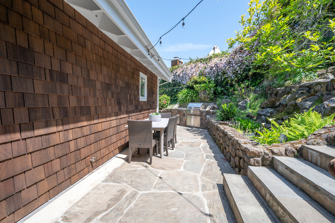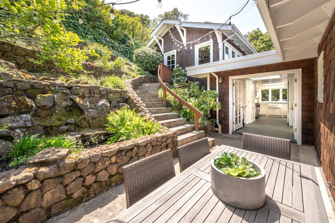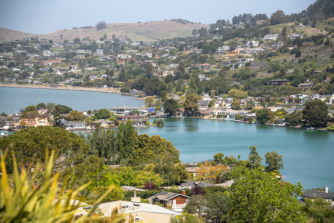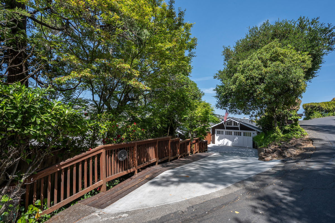

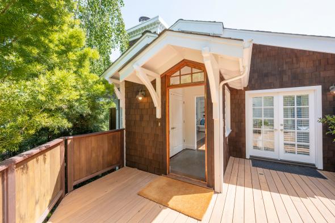
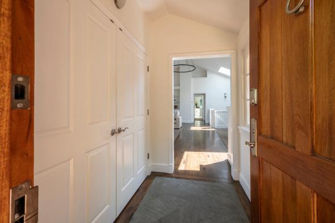
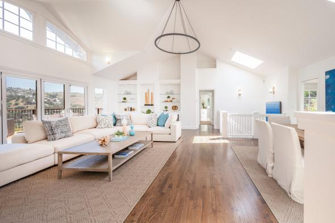
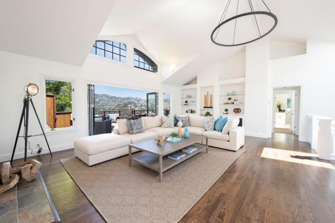
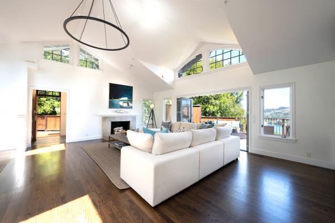
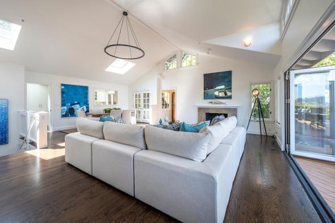
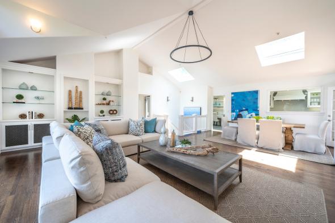
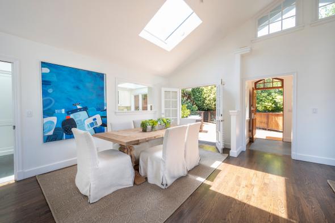

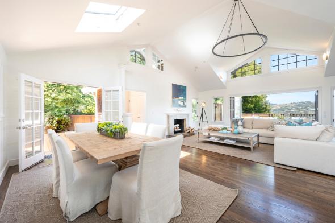
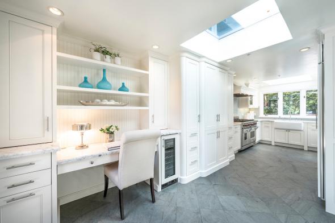
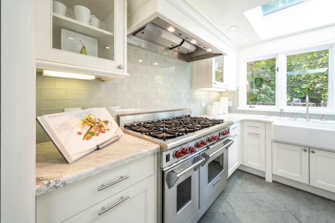
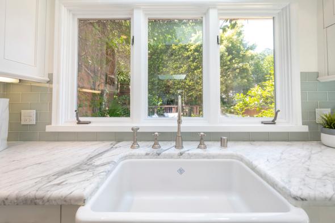
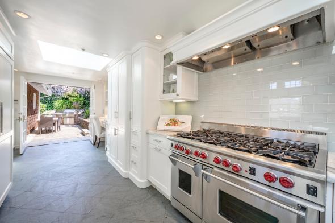
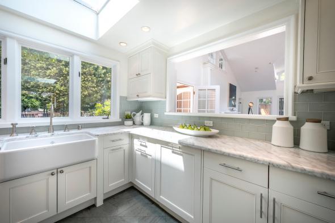
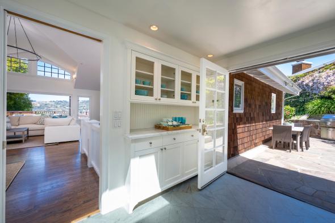
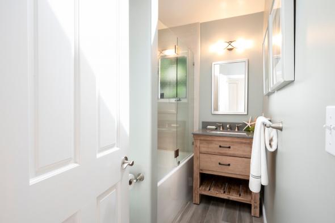
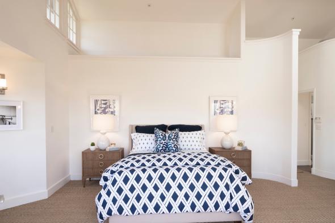
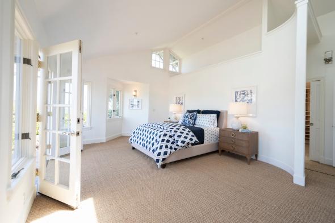
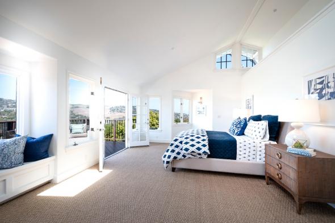
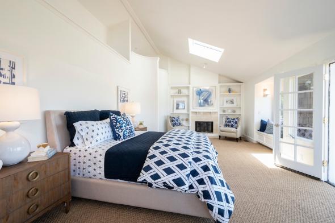
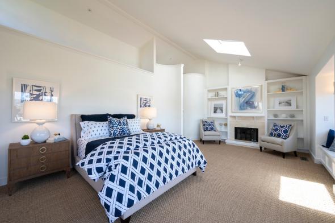
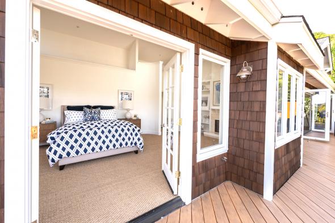
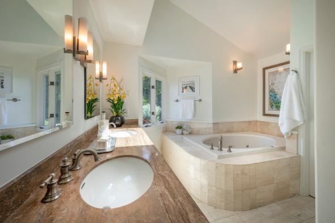
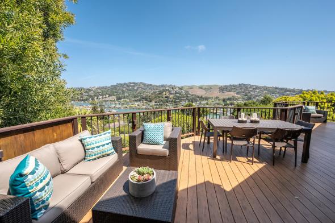
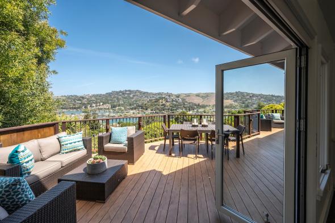
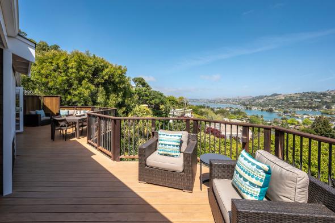
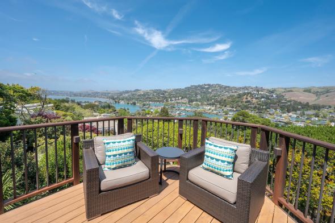
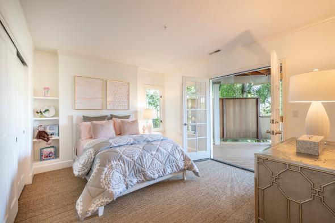
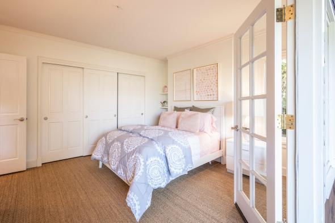
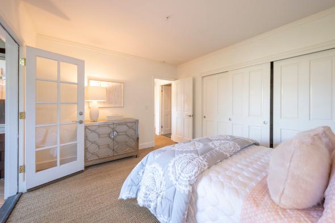
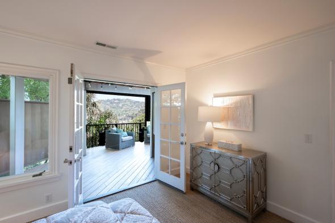
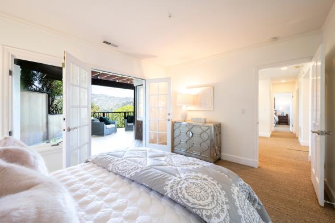
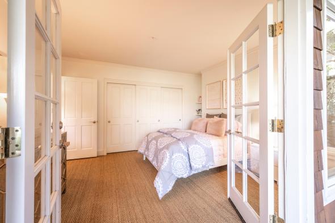
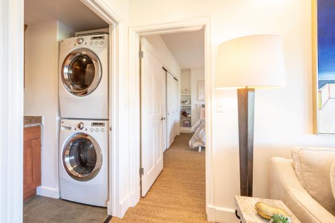

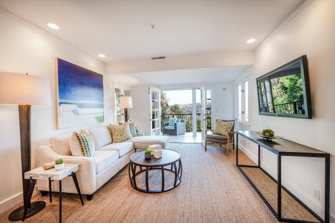
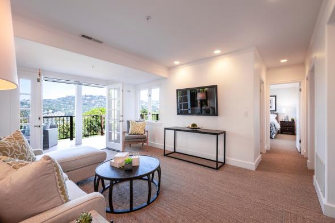
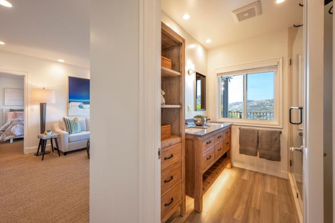
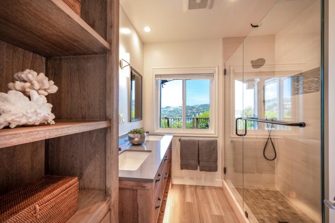
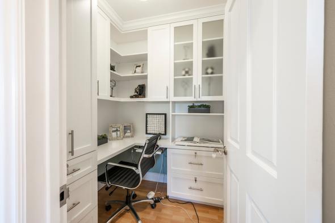
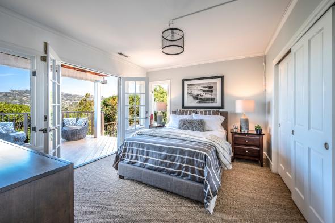
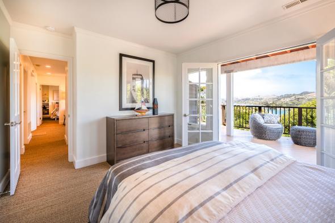
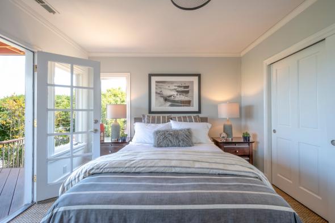
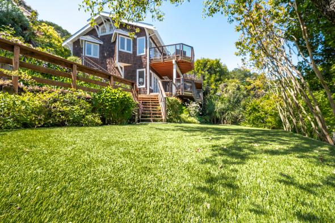
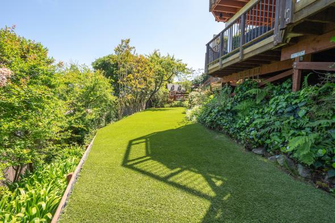
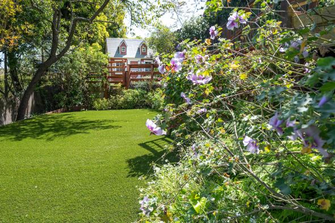
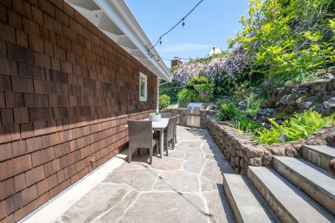
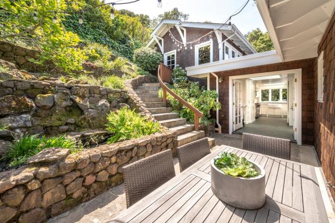

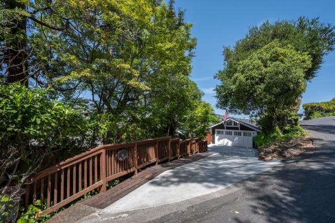
34 Bella Vista Avenue, Belvedere
$3,495,000
This East Coast inspired shingle style residence has been beautifully updated with chic, timeless finishes throughout. Fabulous scale and all-day light grace the +- 2,607 square foot residence. Public and private spaces open to two large decks that provide seamless indoor/outdoor living on both levels. Sweeping Belvedere lagoon, bay, and hillside views are enjoyed throughout. The heart of the house is a grand scale great room with soaring ceilings and large, open living space that opens directly to the grand scale deck. The 3 bedroom, 3 full bathroom +- 2,627 square foot home is perfectly site placed on a +-1/4 acre property. The multitude of outdoor living spaces include a large al fresco dining area off the kitchen, sweeping level, drought resistant lawn, two large decks, and festive outdoor entertaining area/fire pit. Located in the coveted K-8th grade Reed School District and just a short distance to downtown Tiburon’s many fine shops, restaurants, two world class yacht clubs, the Belvedere Park, and the San Francisco Ferry.
Main Level
- Custom built entry closet with ample storage
- Outstanding great room includes soaring ceilings, a woodburning fireplace, wine refrigerator, built-ins, and Nana inspired glass doors opening to the grand scale deck
- Fabulous open dining area, ideal for hosting dinner parties, offers high ceilings and French doors that open to the front yard and gardens
- High-end chef’s kitchen includes all white custom cabinets, high-end stainless appliances, Carrera marble slabs with glass tile backsplash, a desk area, ample storage, and glass doors opening to the outdoor dining area
- Beautifully remodeled full bathroom includes a custom vanity and shower over the tub with glass tile inset
- Hotel like master suite, ideally located on the main level, includes a built-in bench with storage, high ceilings, sweeping views of the lagoon and Bay, a fireplace, built-ins, and large walk-in closet
- Large master bathroom offers a marble slab, walk-in shower, spa tub, and large skylight
Lower Level
- Large lower-level family room offers glass doors that open to the deck
- Large laundry room with sink and built-ins/storage
- Fabulous large bedroom with custom built closet offers glass doors that open to a lower level deck
- Renovated bathroom offers dual custom vanity, heated floors, and walk-in shower with glass tile insert
- Office ideally located on this level includes custom built-ins and is an ideal “homework station”
- Second bedroom on this level includes custom built closet and sweeping views
Additional Features
- Owned solar system
- One plus car garage with high ceilings and extra storage
- Ample off-street parking for 4 plus cars
- Extensive use of skylights throughout
- Custom playhouse
- One zone heat
- Fully fenced backyard
- Drought proof lawn
- Firepit conveniently located in front yard for indoor/outdoor entertaining
- Ample storage throughout; drop down storage ideally located off of front deck
- Ownership includes opportunity to join the Belvedere Sailing Society, providing access to sailing or paddle boarding on the Lagoon (www.belvederesailingsociety.com)
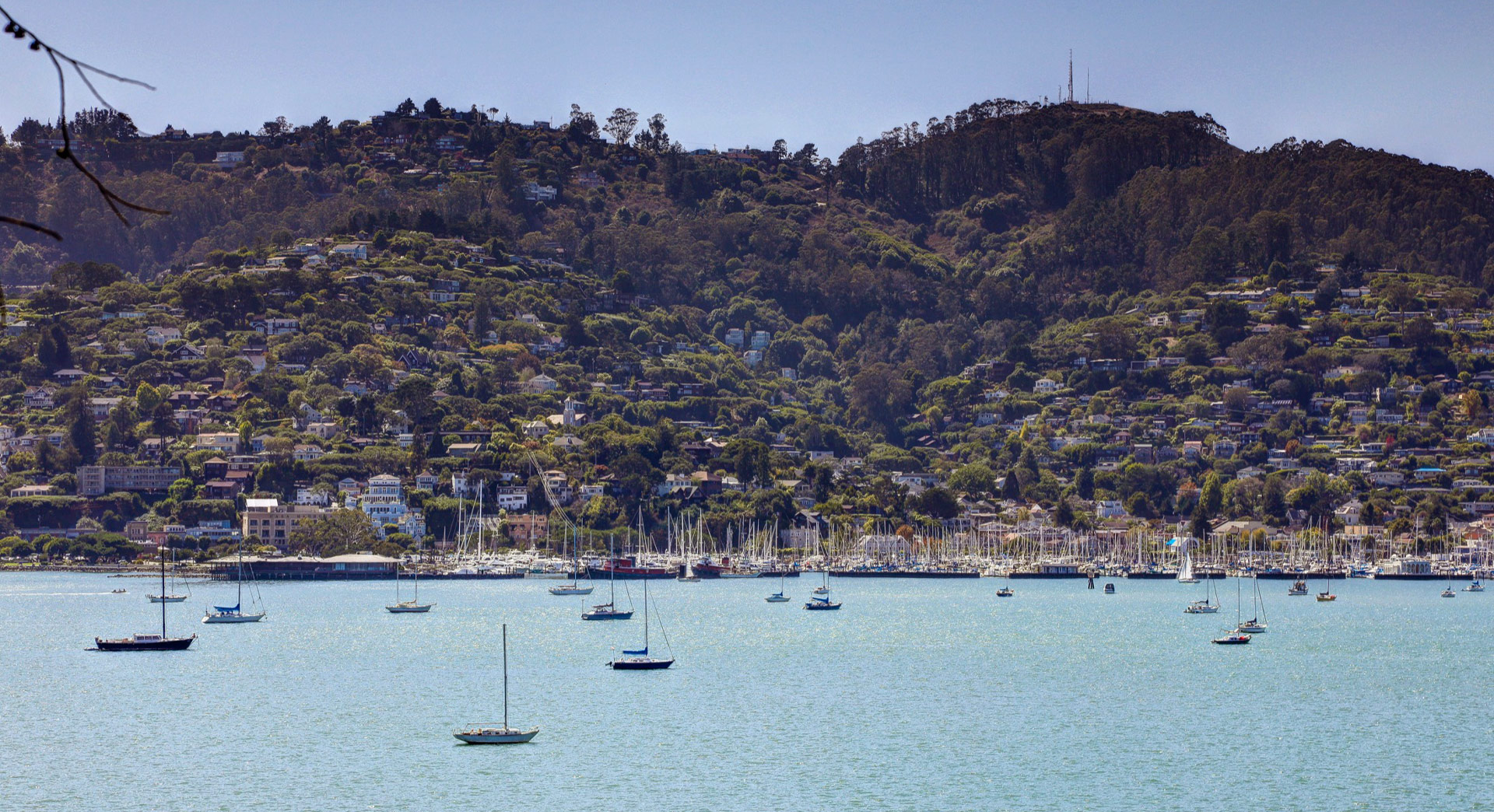
About Belvedere
Surrounded on three sides by San Francisco Bay, Belvedere consists of two islands -- the larger being Belvedere Island, the smaller being Corinthian…
Explore Belvedere
