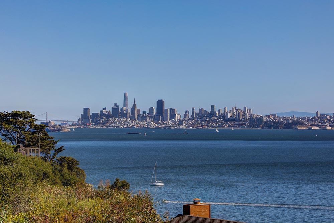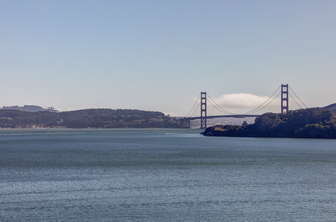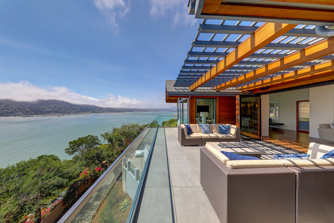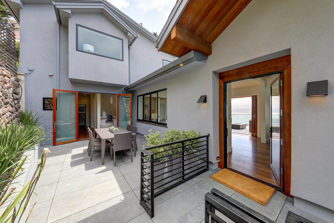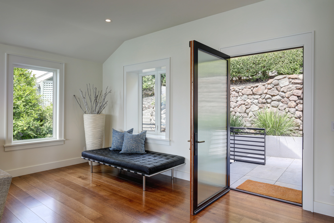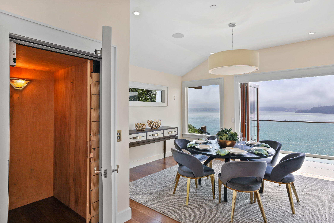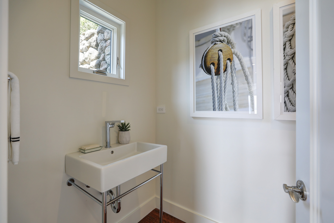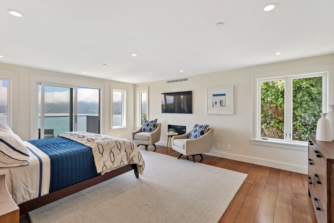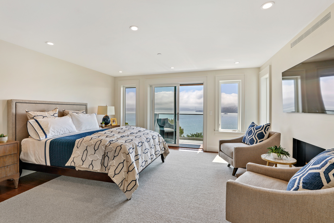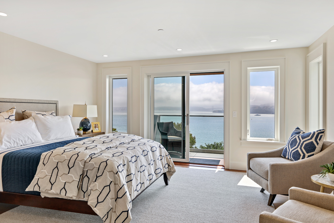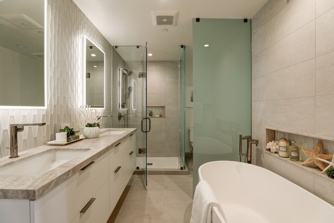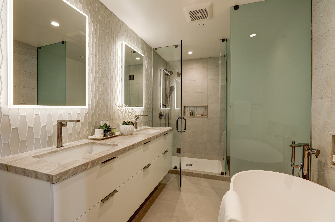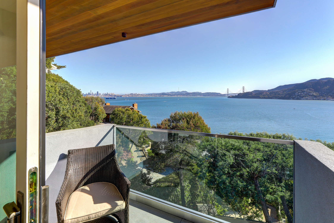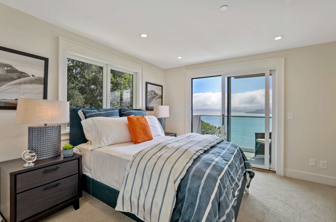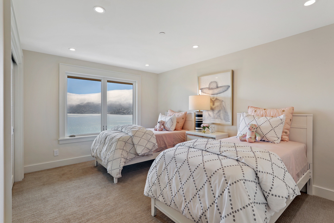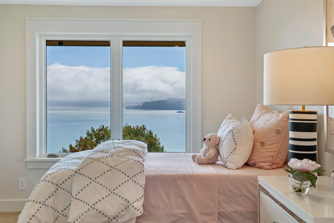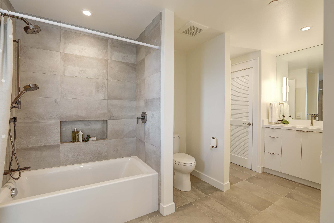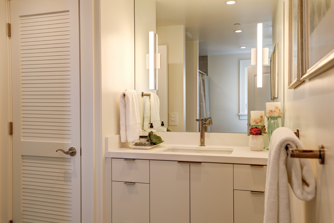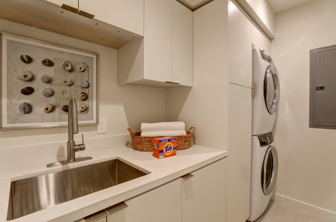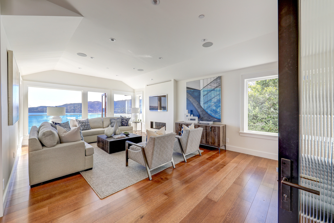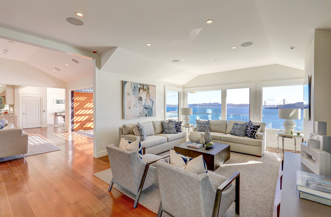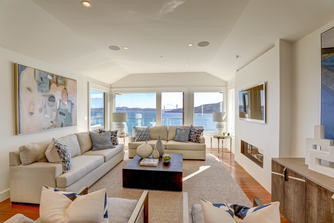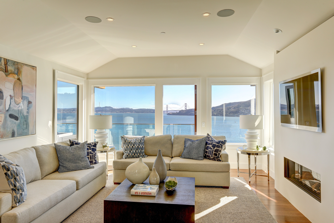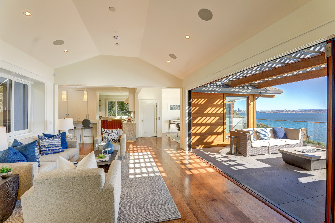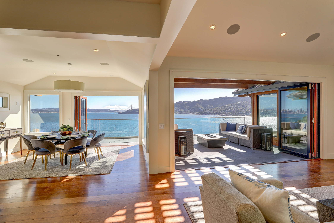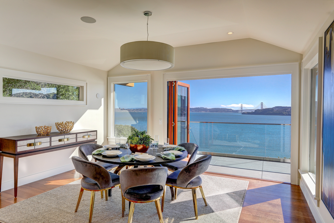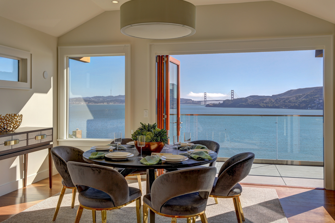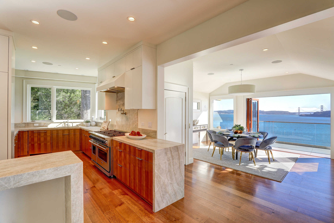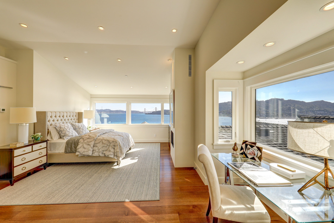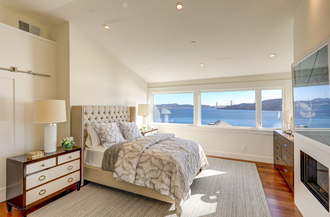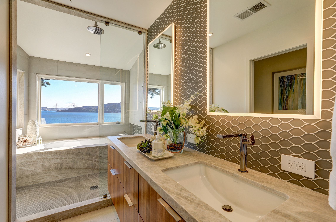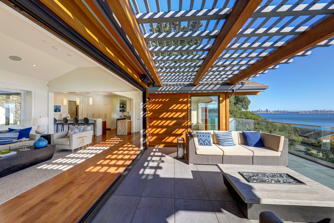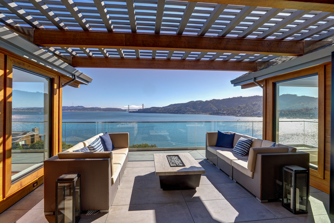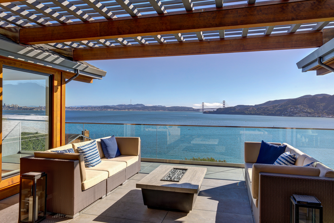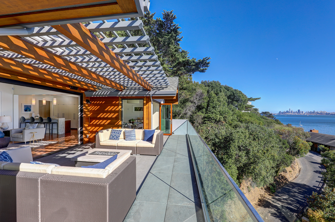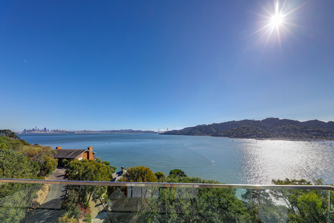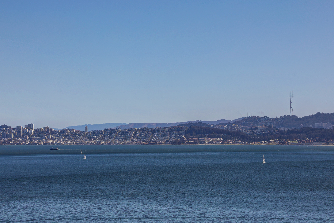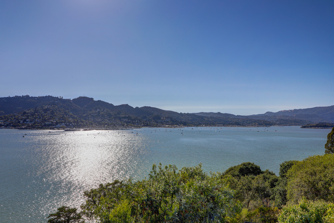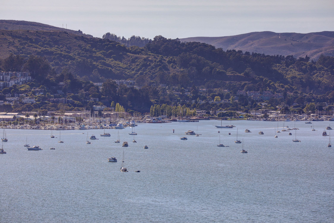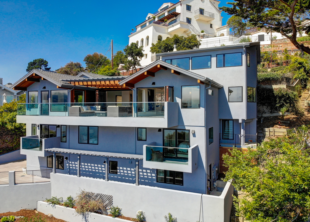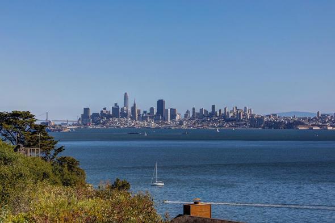
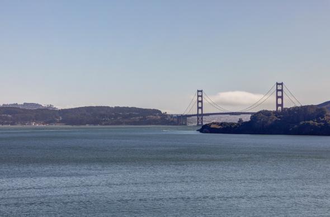
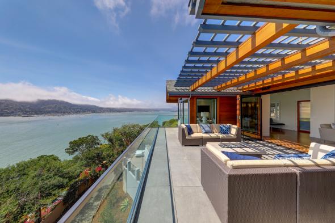
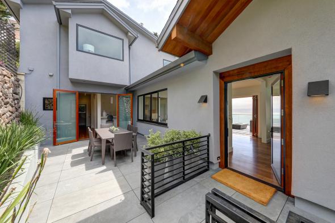
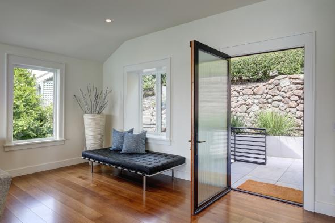
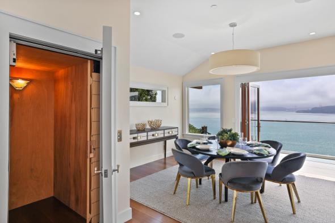
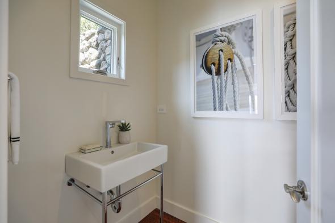
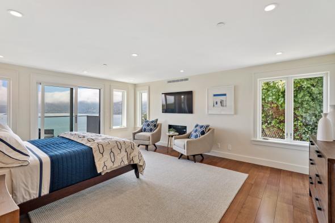
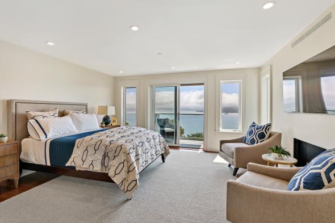
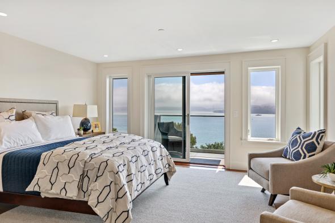
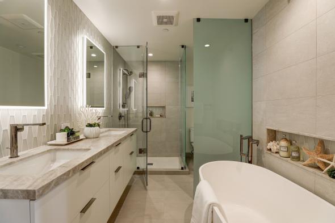

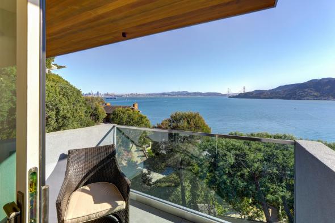
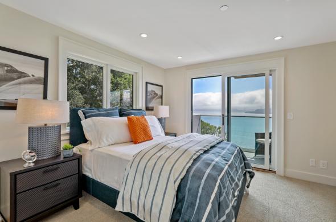
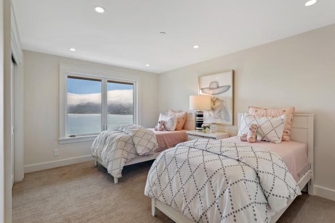
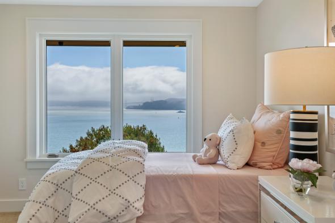
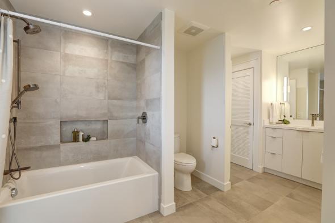

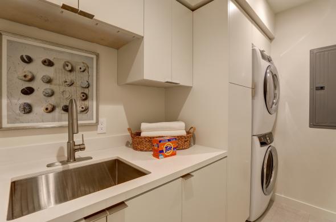
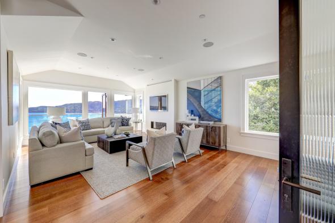
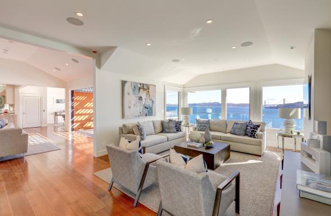
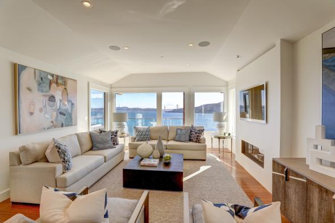
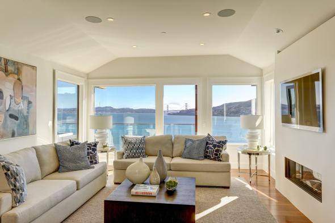
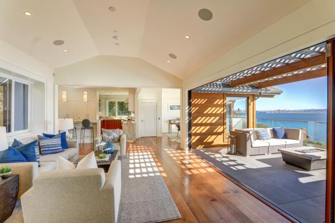
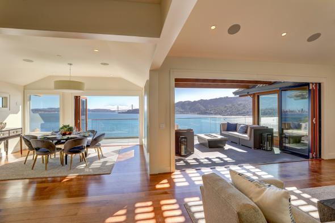
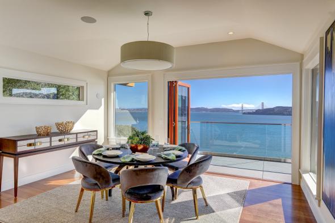
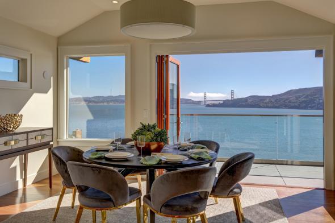

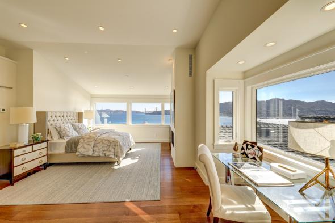
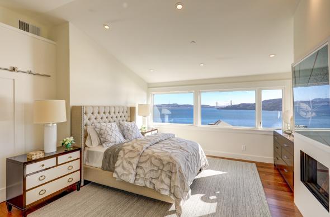
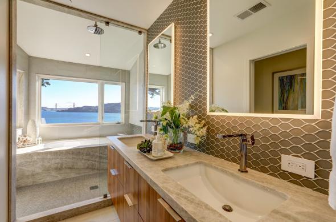

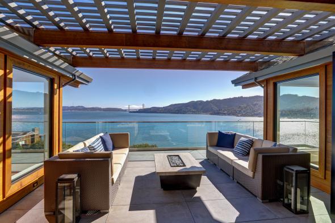
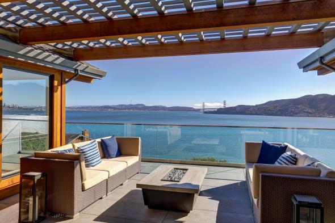
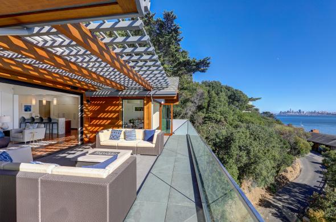
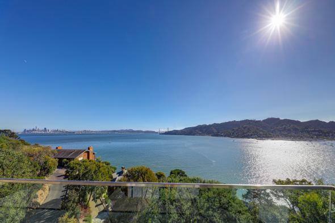
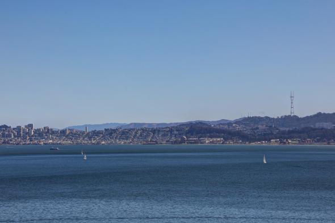
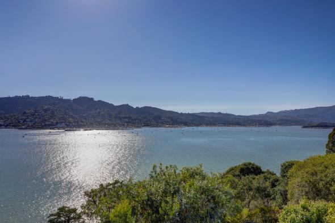
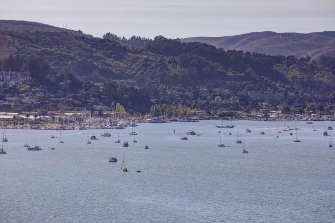

320 Belvedere Avenue
Belvedere
$5,495,000
One of Belvedere’s iconic residences has just undergone a renovation of truly magnificent proportions. Soaring ceilings, tall walls of glass, and all-day sun grace the +-4185 square foot residence. Bespoke, timeless design finishes are evident throughout the 4 bedroom, 3.5 bathroom home. Rift cut engineered Oak flooring, Taj Mahal Quartzite counters, chic lighting, and fine fixtures were chosen by the developer’s world class design team. The heart of the home is a grand scale, open great room with a series of movable glass doors that bring the outdoors in. Designed for entertaining, the residence offers a very flexible floor plan with three large public spaces all opening to the exterior terrace. Perfectly site placed on a very private and quiet lot, the residence mimics waterfront living. Sweeping views extend from Richardson Bay, to all of Sausalito, to both towers of the Golden Gate Bridge, to San Francisco. The residence allows for ease of living with a state-of-the-art elevator stopping at the lower and main levels of the house. Blocks to the San Francisco Yacht Club, SF Ferry, and downtown Tiburon’s many famed shops and restaurants.
Main Level
- Dramatic formal living room includes four built-in ceiling speakers, gas fireplace, high ceilings, and glass door that opens to the exterior terrace
- Large, open family room offers high ceilings, four built-in ceiling speakers, and AJ Millworks Nana style doors that open directly to the large exterior terrace
- Adjacent chef’s kitchen includes Taj Mahal Quartzite slabs and backsplash, high-end, stainless appliances including an 8 burner Viking Stove, microwave, pot filler, two sinks, wine refrigerator, two dishwashers, ample storage, bar counter seating for four people, huge walk-in pantry, and glass doors opening to the exterior dining area
- Fabulous, open dining room offers high ceilings, two built-in ceiling speakers, and accordion glass doors that open to the exterior terrace
- Elevator conveniently stops near the dining area
- Formal powder room includes custom pedestal sink
Upper Level
- Private master suite which is grand in scale, offers a gas fireplace, high ceilings, glass door that opens to the rear yard and gardens, two built-in ceiling speakers, large walk-in closet, a desk area (optimal for working at home), and sweeping views of Sausalito, the Golden Gate Bridge, and San Francisco
- Fabulous master bathroom includes double vanity with Taj Mahal Quartzite slab, custom tile backsplash, huge walk-in shower with spa tub, private toilet closet, and sweeping water views
Lower Level
- Beautiful bedroom opens to private terrace with glass railing offering views of Sausalito, the Golden Gate Bridge, and San Francisco
- Beautifully appointed Jack and Jill bathroom offers ample storage, a shower over the tub, and chic finishes
- Second bedroom on this level is large and offers a double closet and sweeping water and Golden Gate Bridge views
- Large laundry room with sink and ample built-ins
- Secondary master suite, with private terrace, offers a gas fireplace, large walk-in closet, and sweeping water views
- Bespoke bathroom includes large double vanity with Taj Mahal Quartzite slab, glass tile backsplash, egg tub, and large walk-in shower
- Elevator stops on this level
Additional Features
- Fire sprinklers throughout
- Security system
- Glass railings from the exterior deck allow for view optimization
- Plumbed for an exterior gas grill
- Ample storage throughout
- State of the art elevator goes from garage to lower and main levels
- Two car tandem garage with ample storage
- 5-7 car off street parking
- Walk-in pantry off the kitchen includes a refrigeration system and can easily be converted into walk-in wine cellar
- Air conditioning in the master bedroom
- Radiant heat throughout
- Highly regarded K-8th grade Reed School District
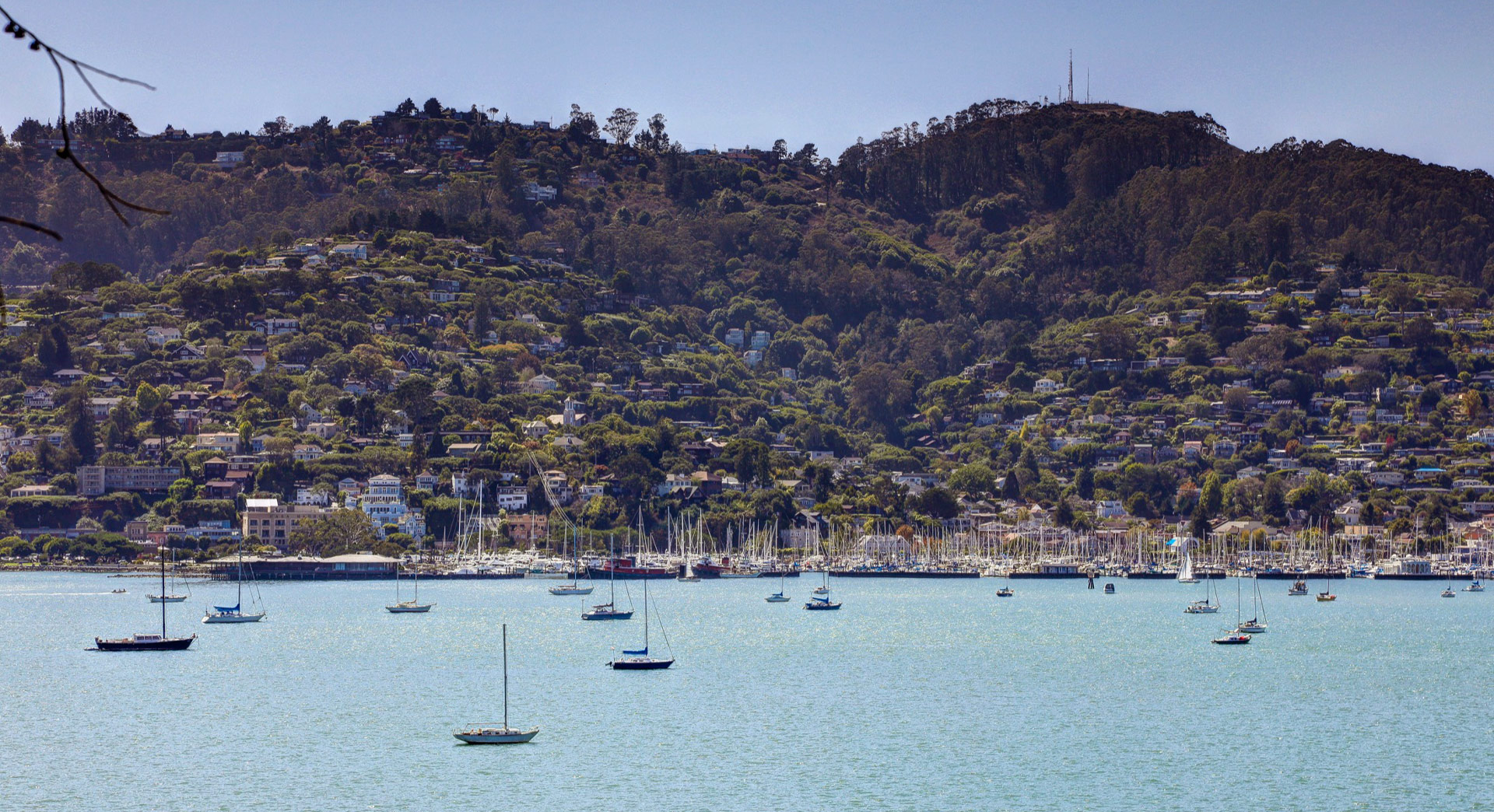
About Belvedere
Surrounded on three sides by San Francisco Bay, Belvedere consists of two islands -- the larger being Belvedere Island, the smaller being Corinthian…
Explore Belvedere
