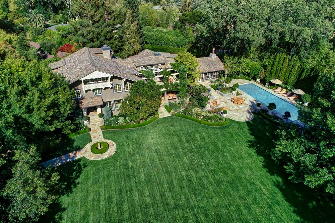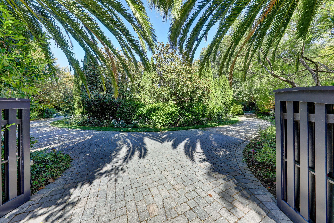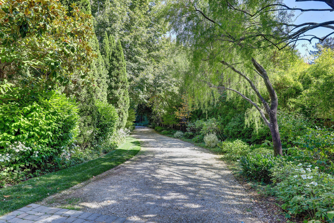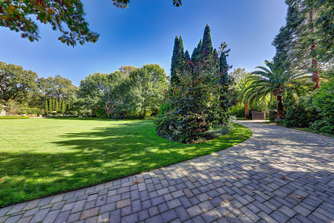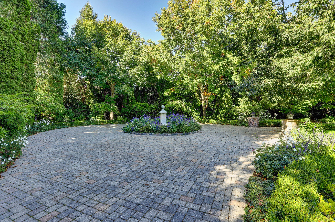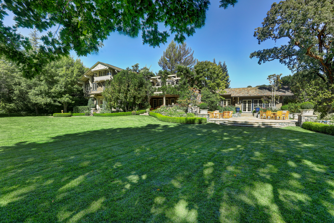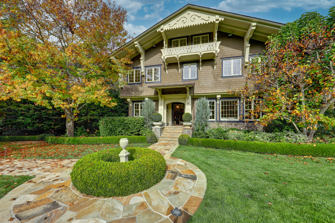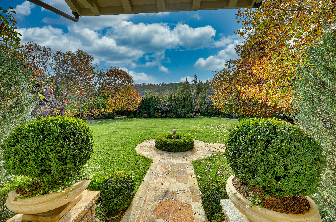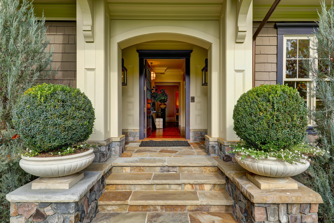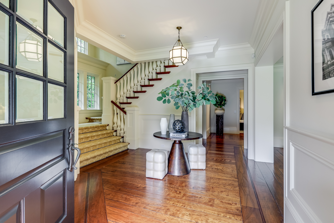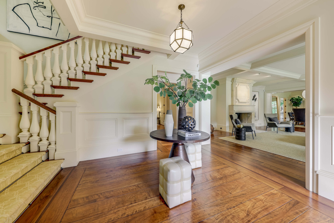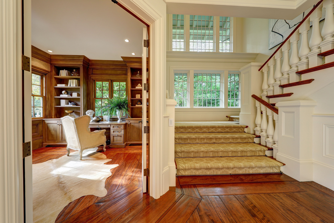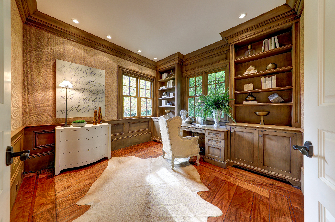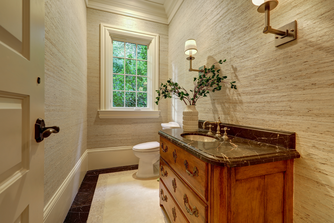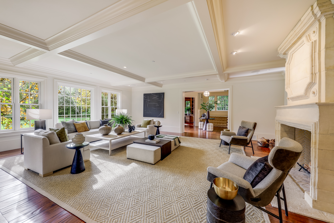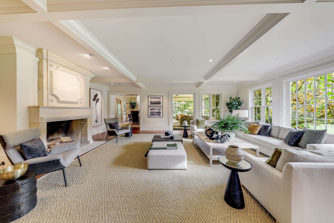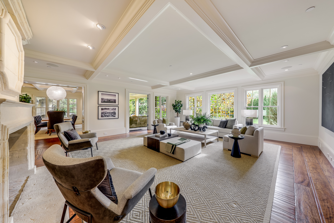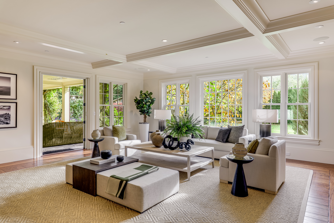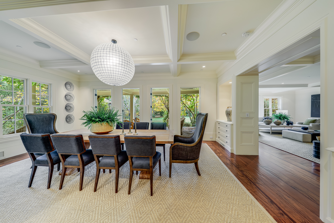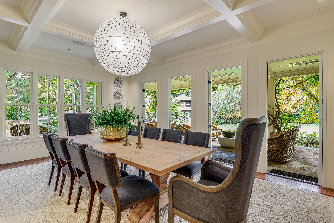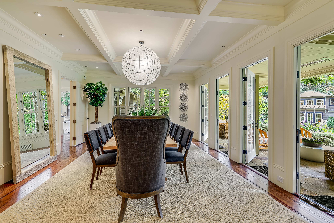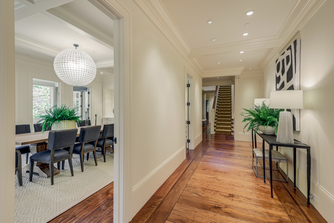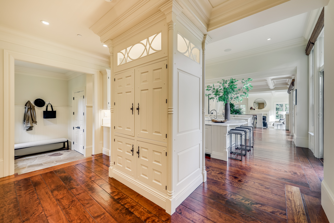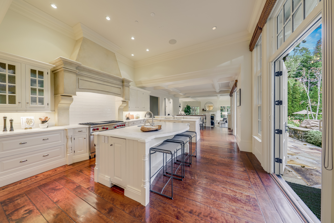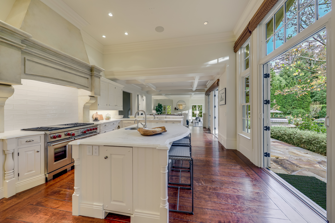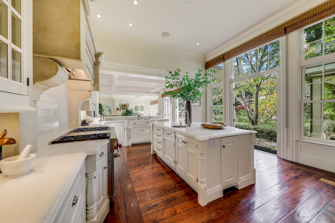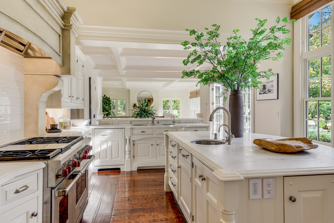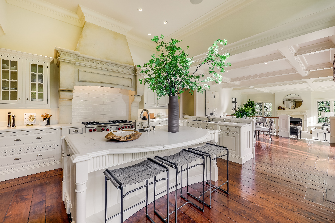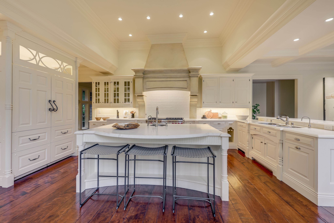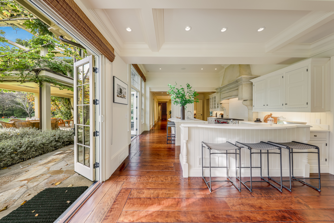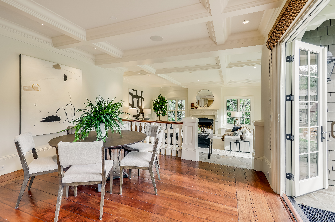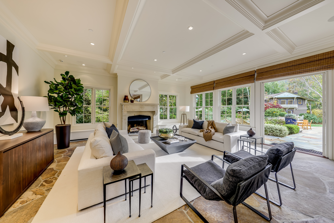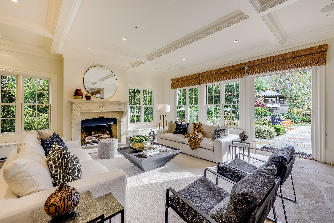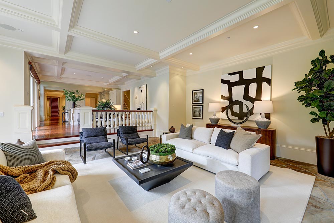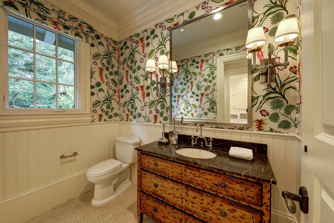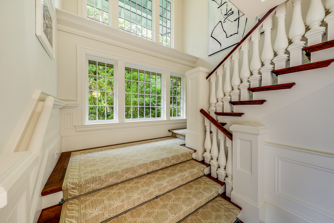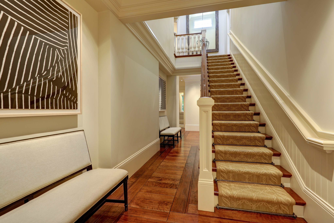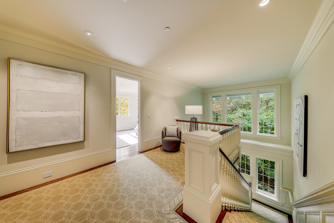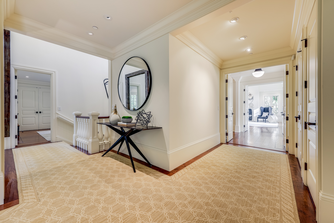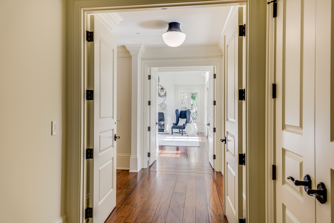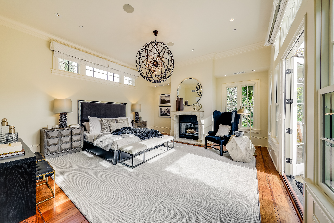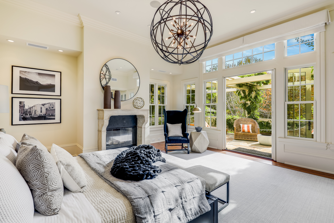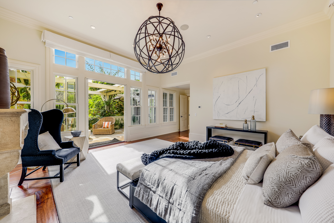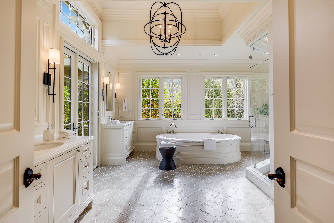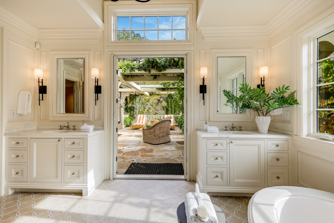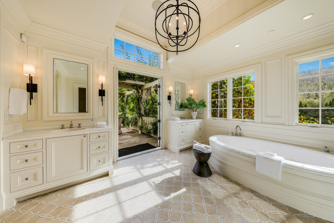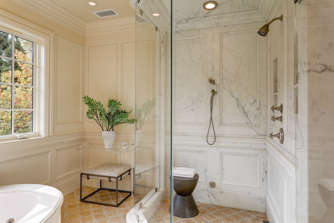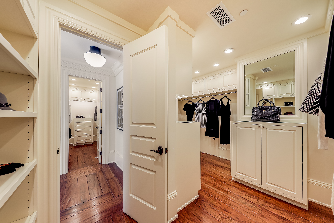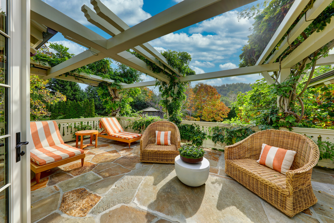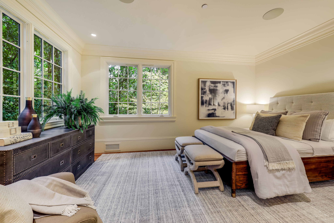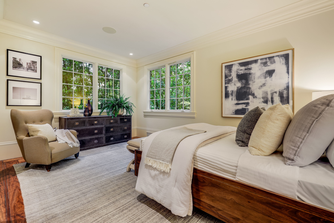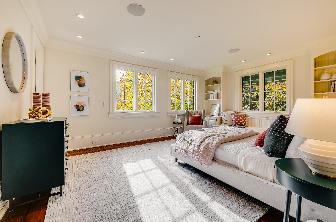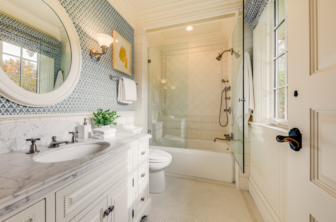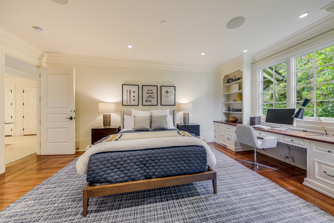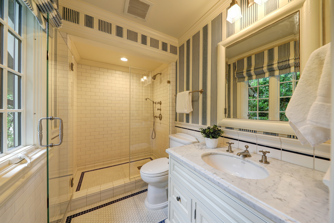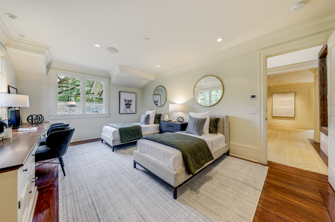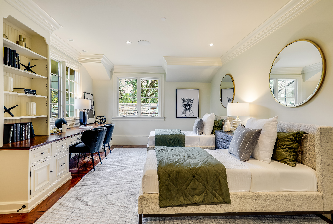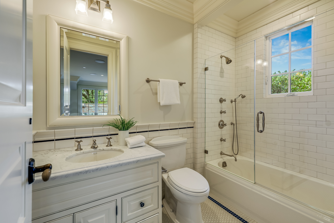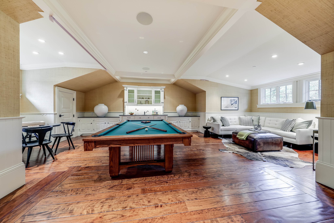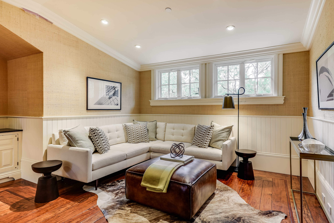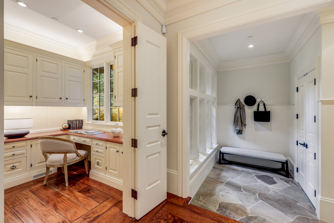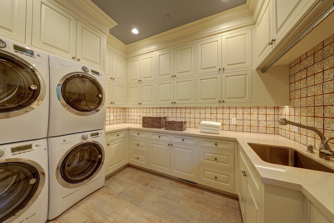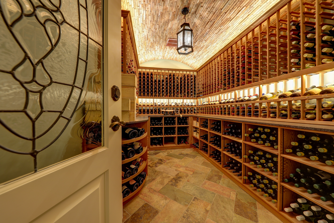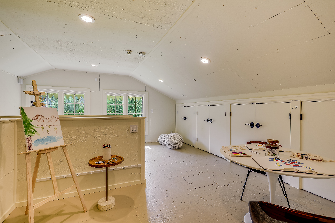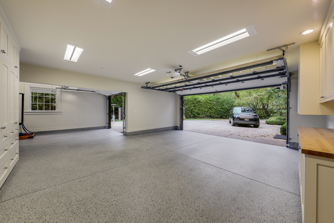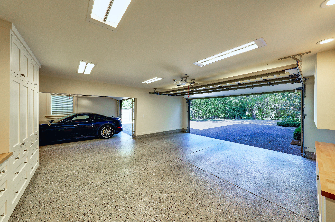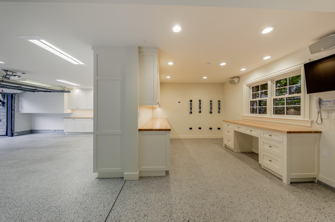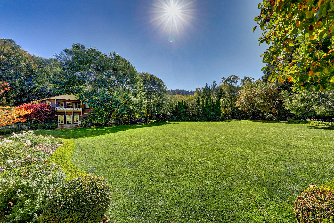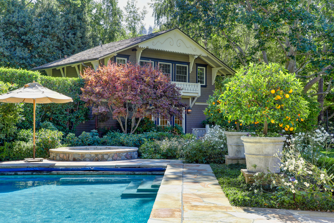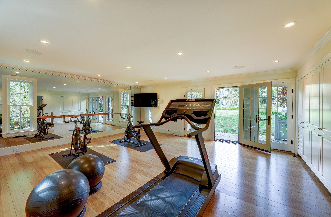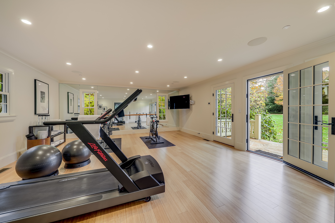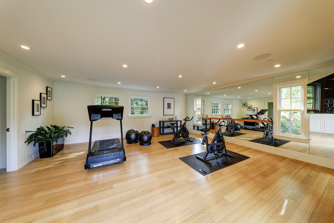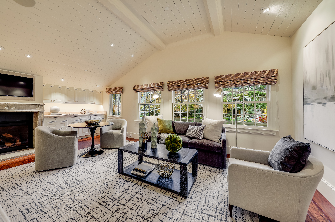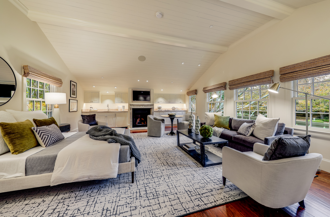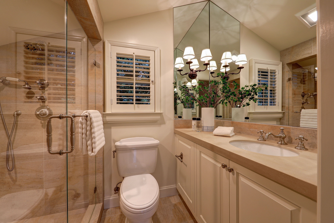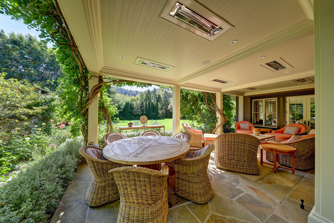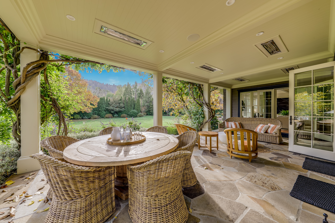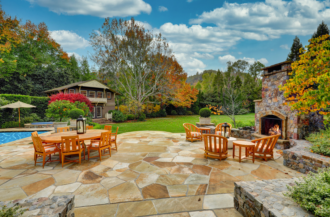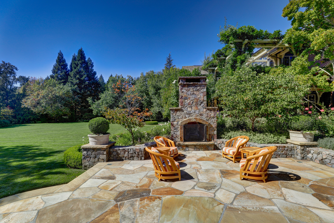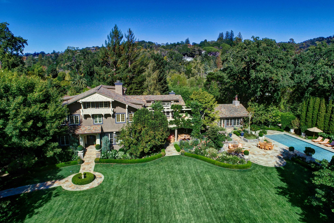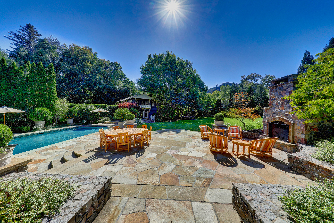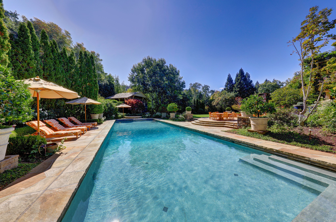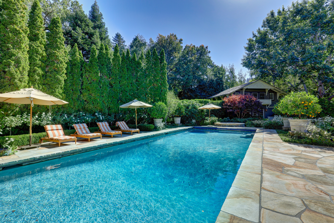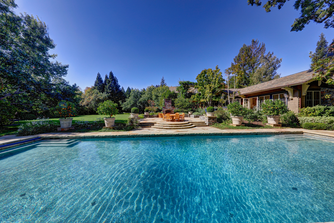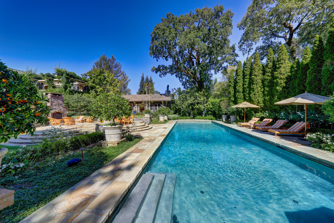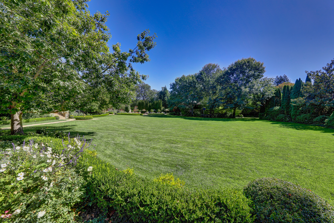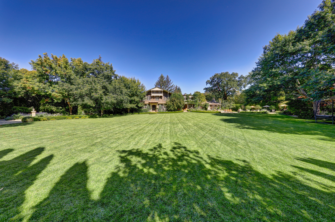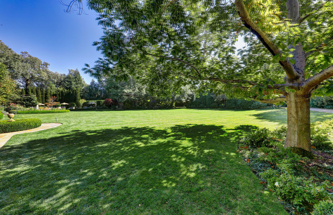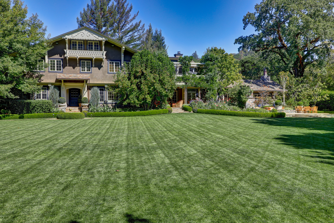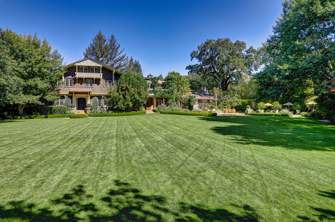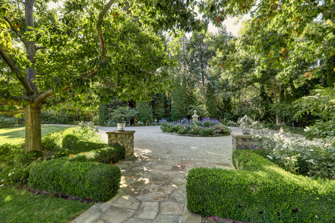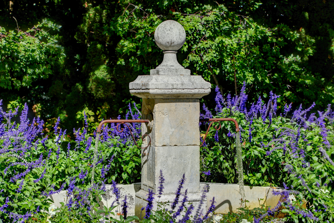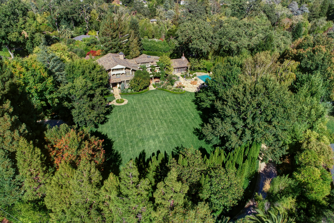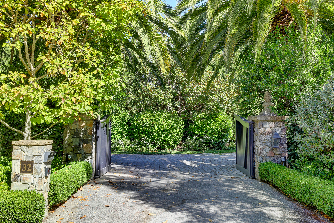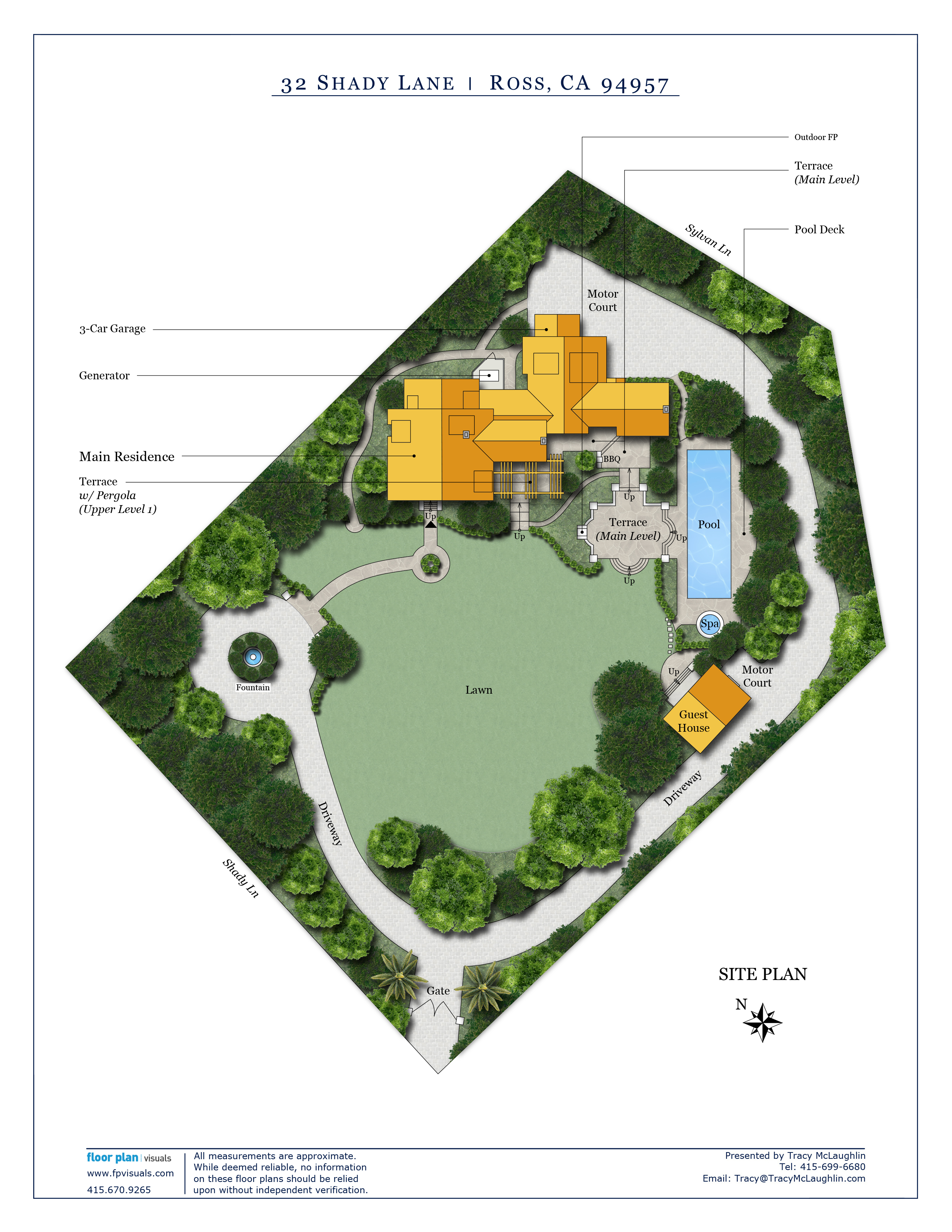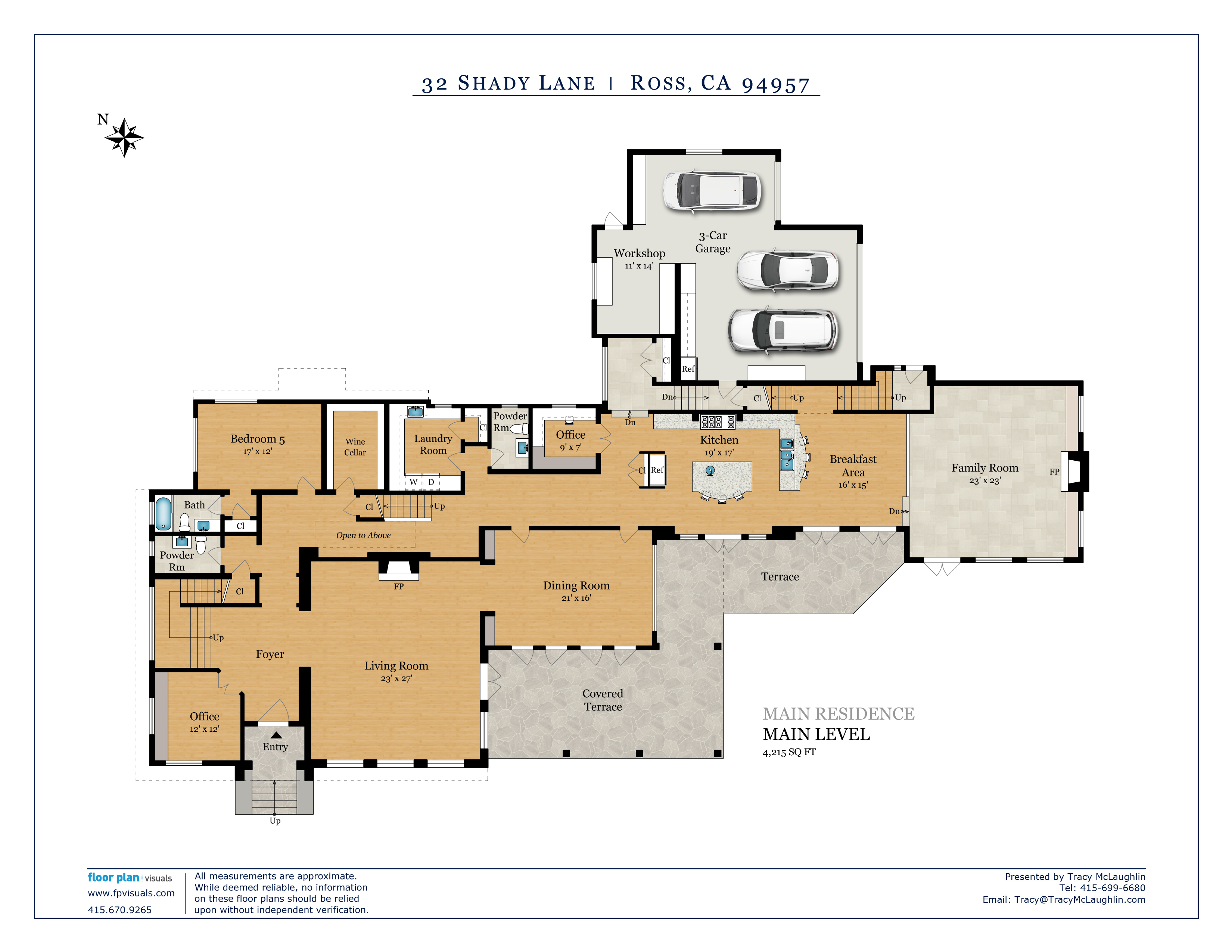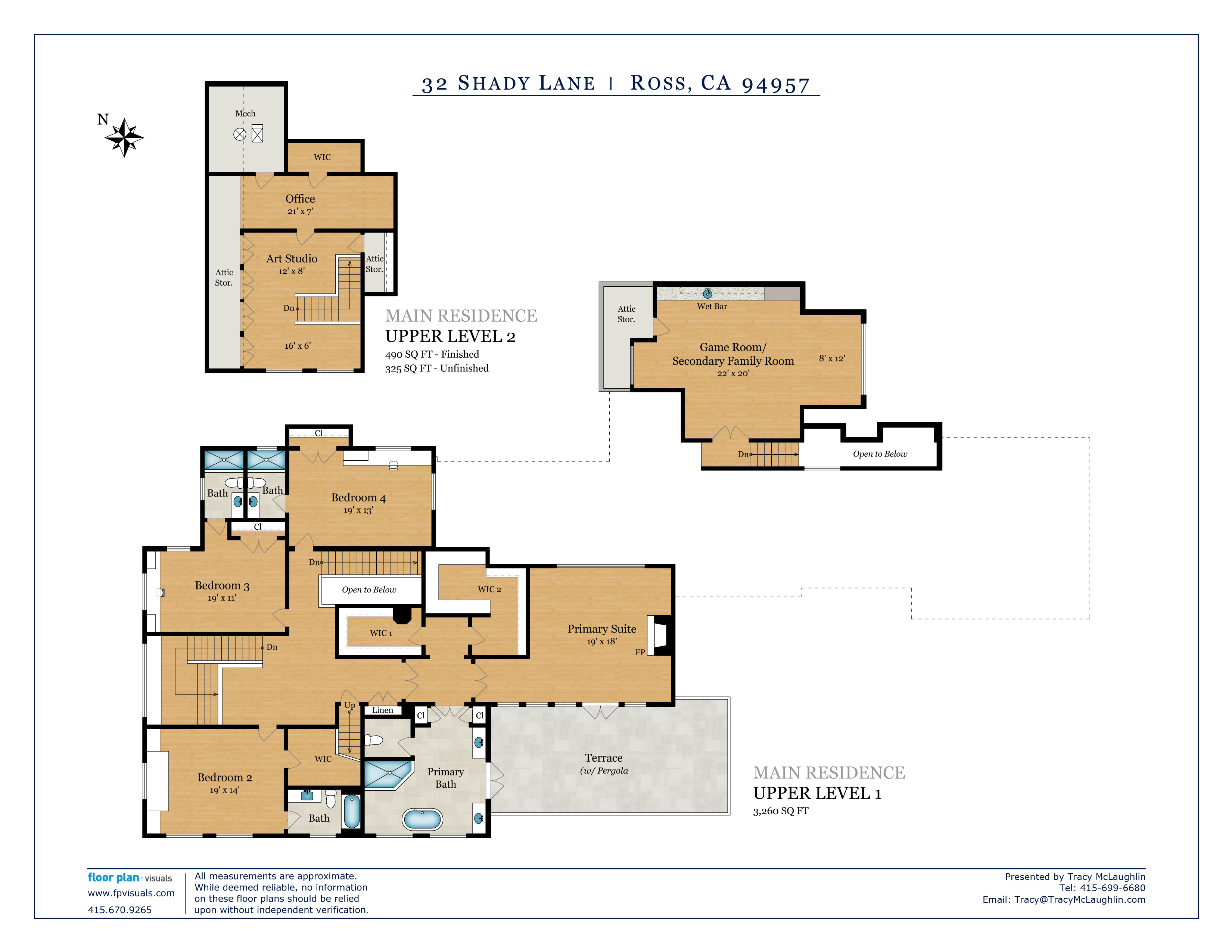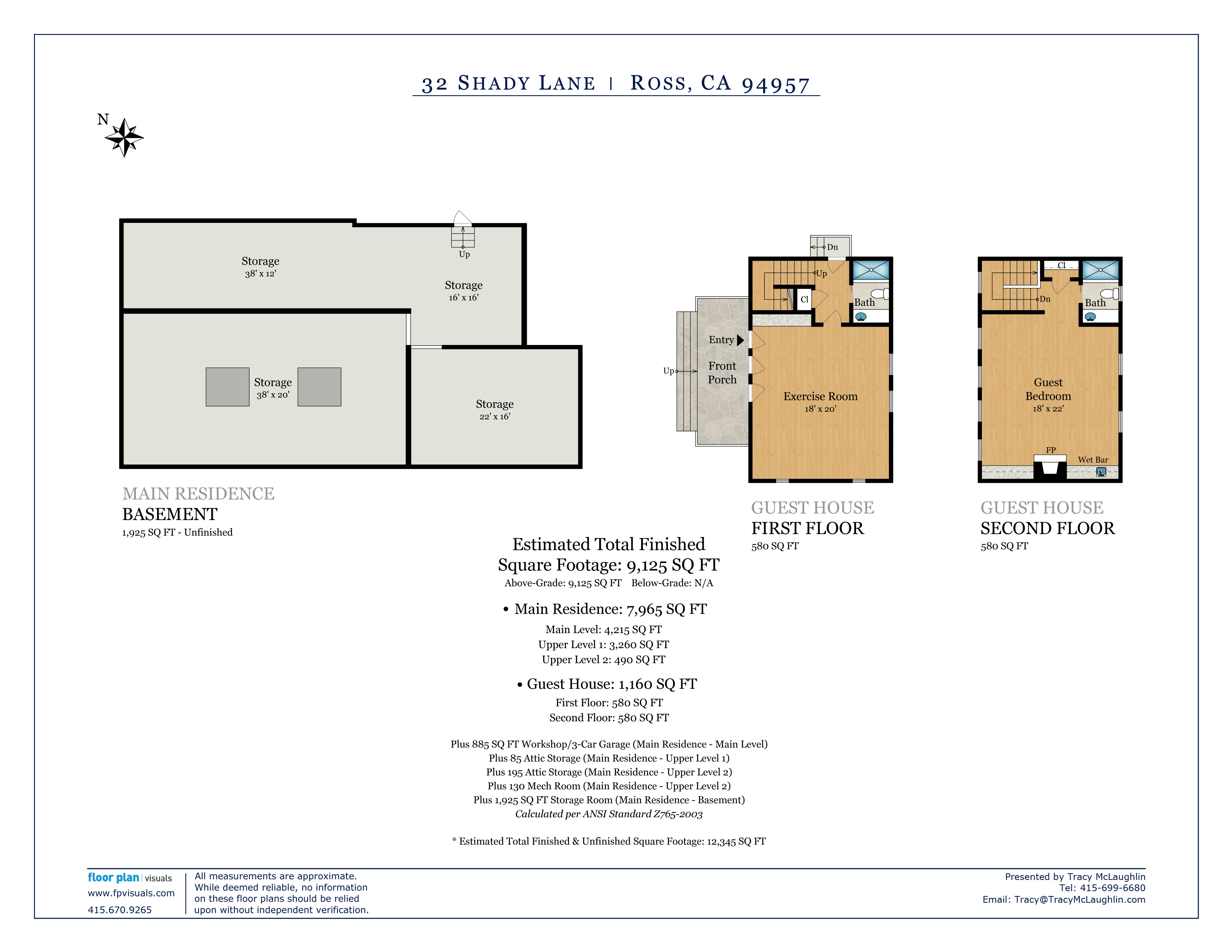
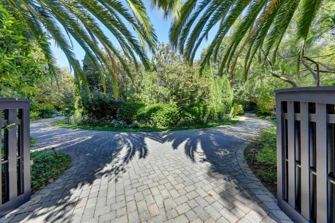
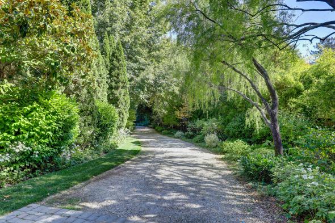
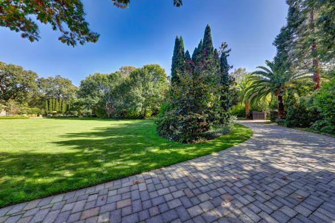
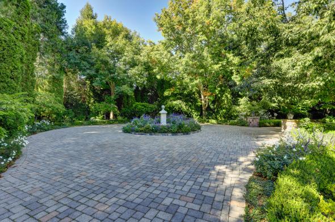
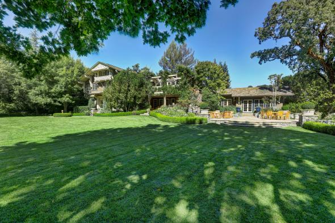
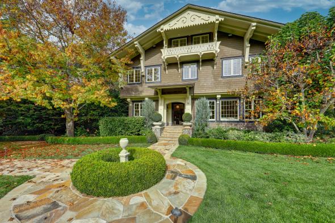
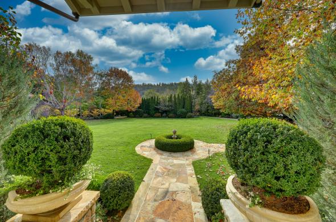

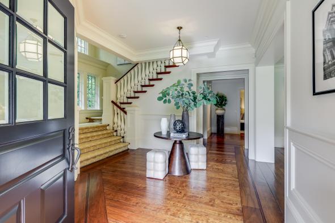
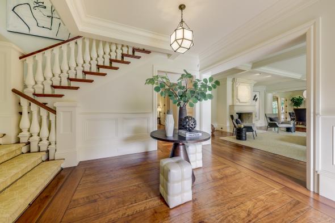
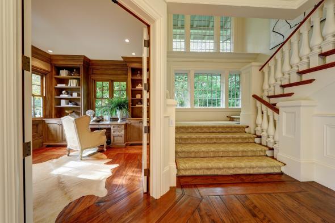
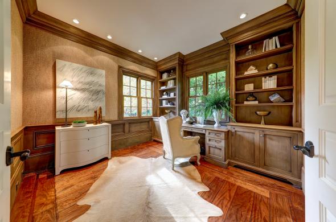
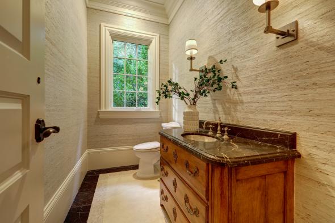
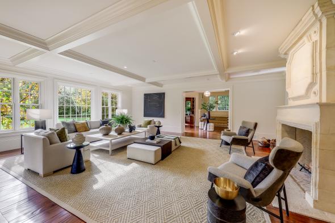
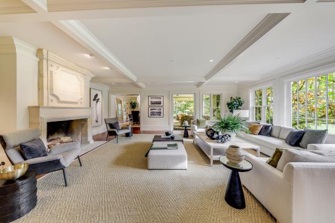
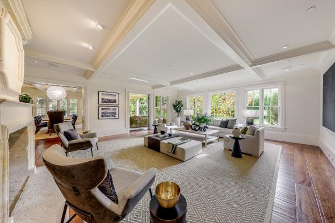
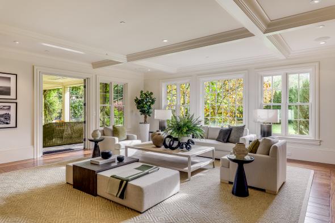
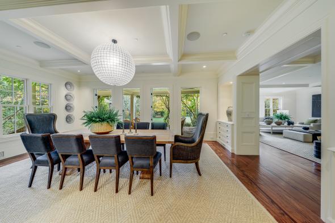
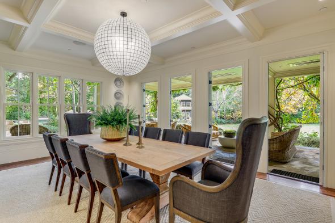
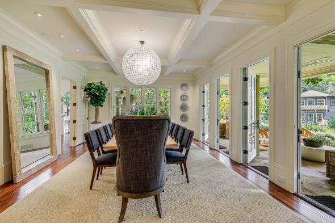
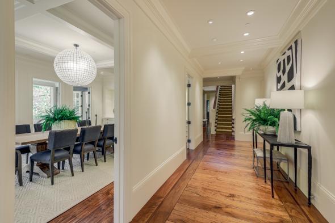
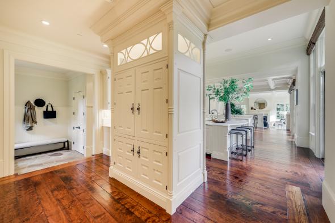
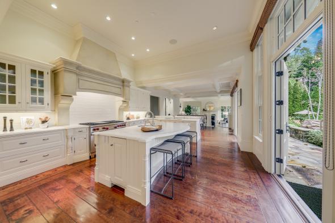

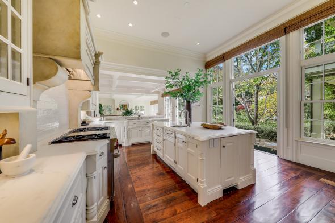
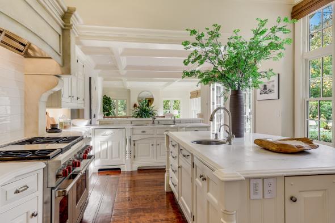
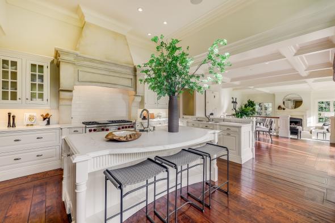
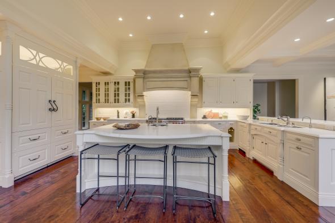
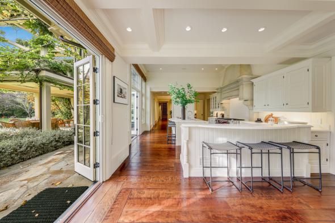
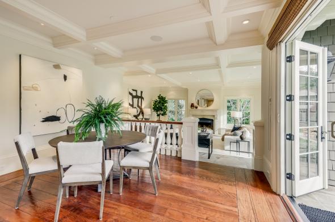
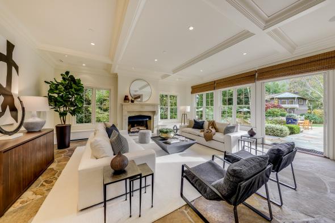
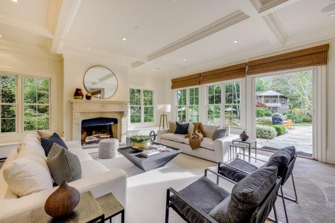

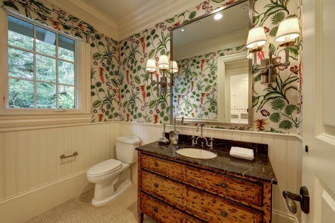
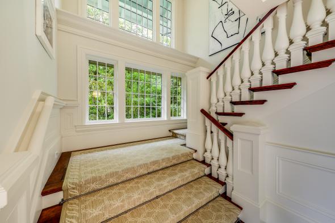
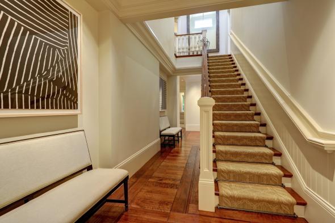
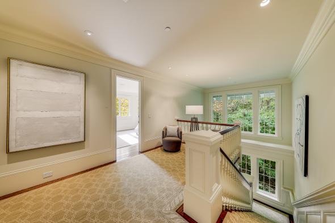
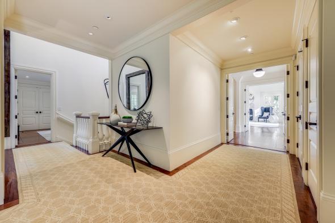
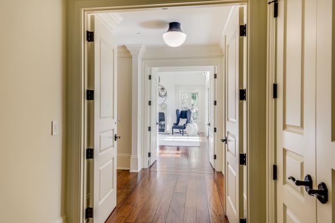
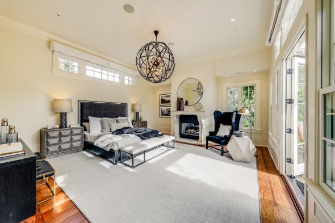
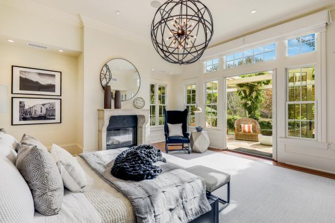
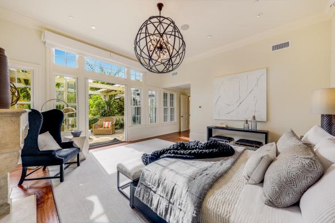
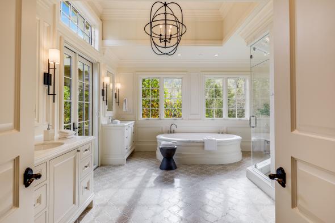
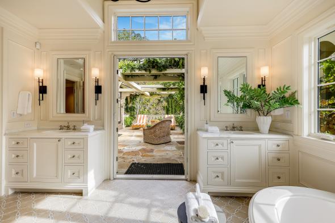
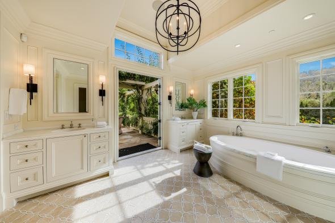

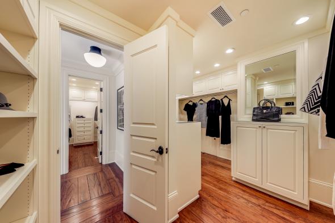
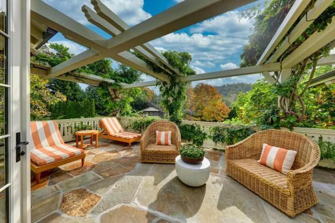
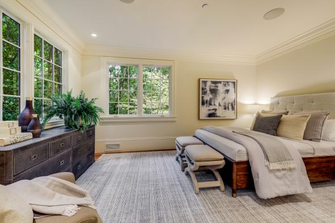
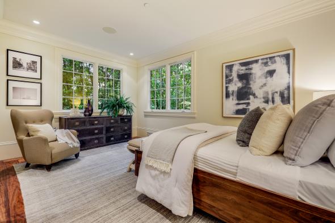
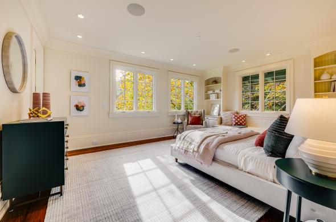
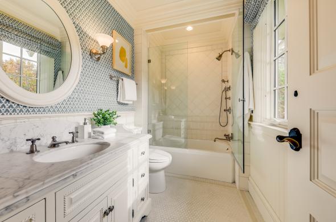

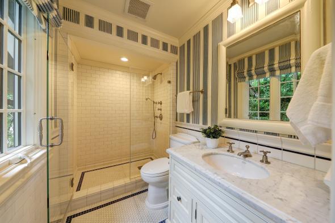
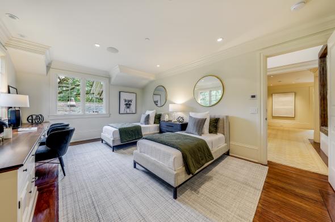

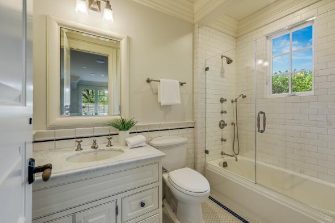
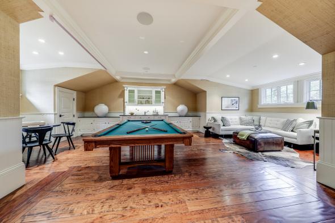
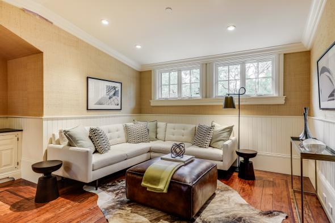
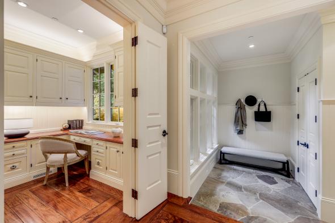
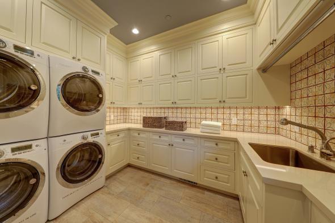
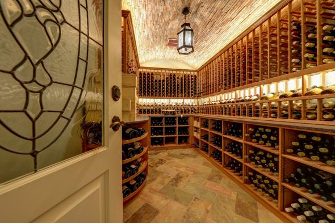
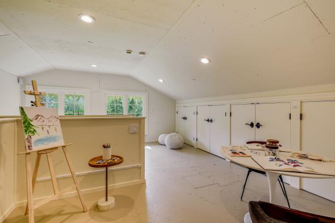
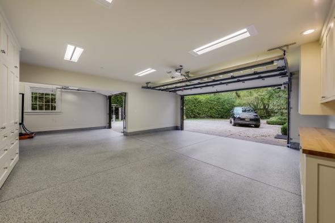
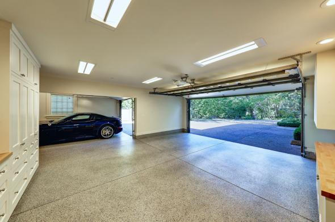
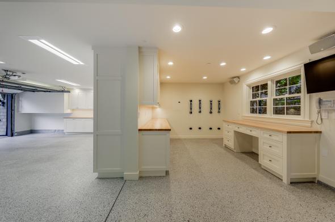
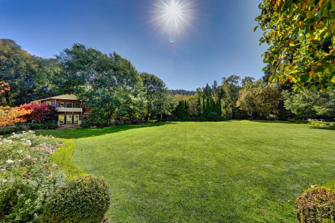
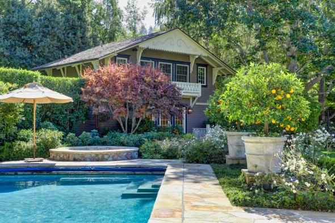
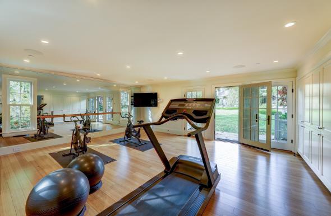
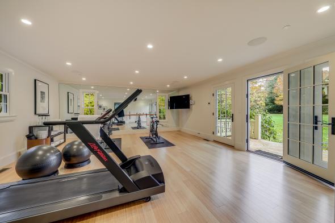
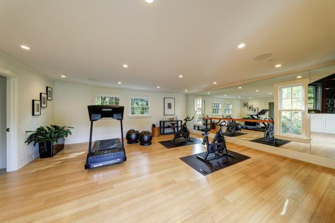
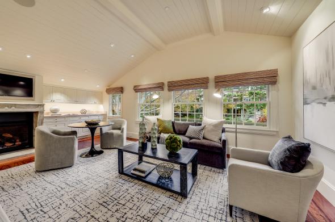
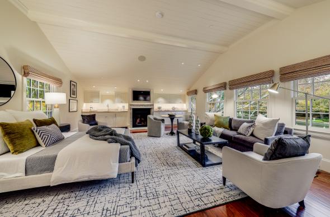
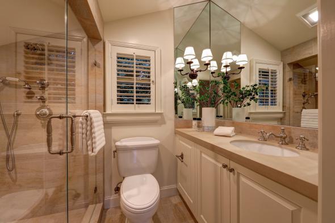
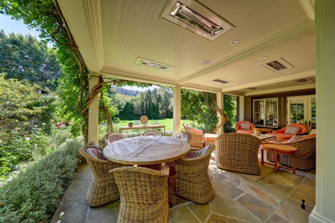

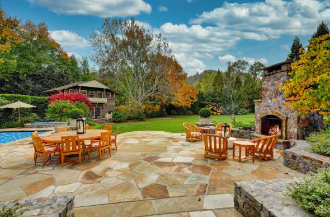
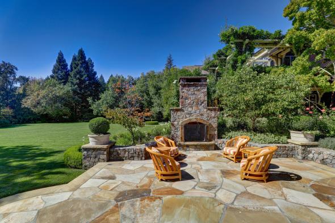
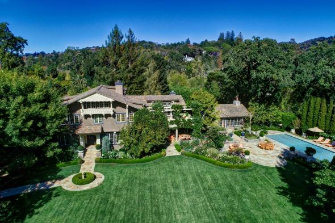
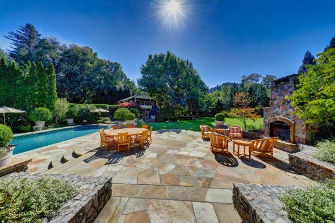
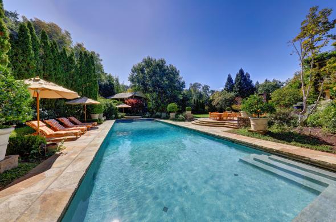
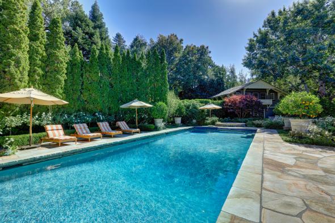

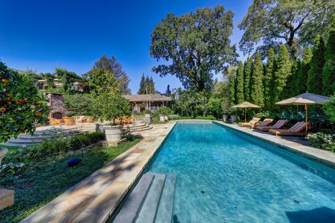
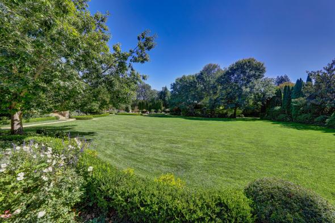
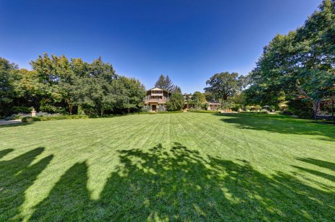
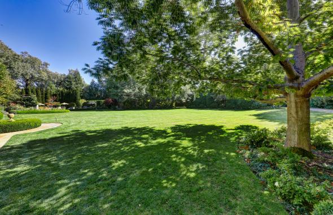


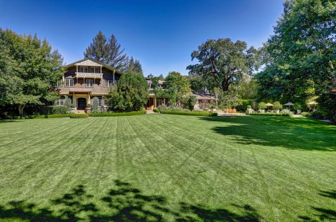
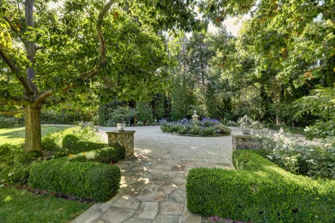

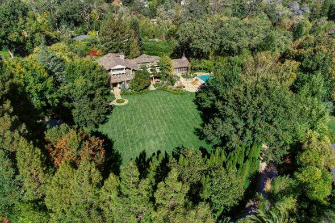
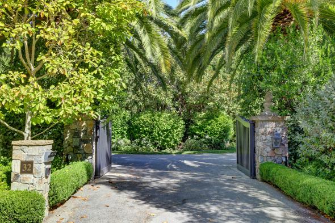
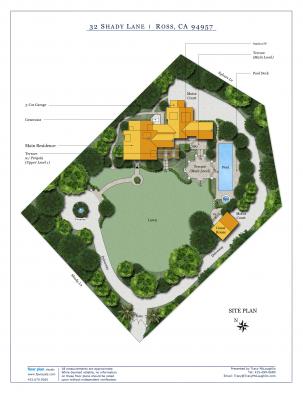
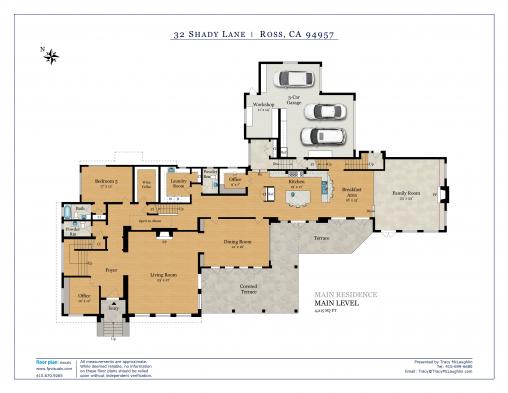
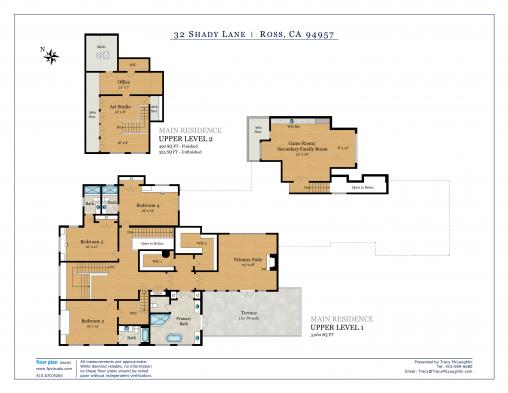
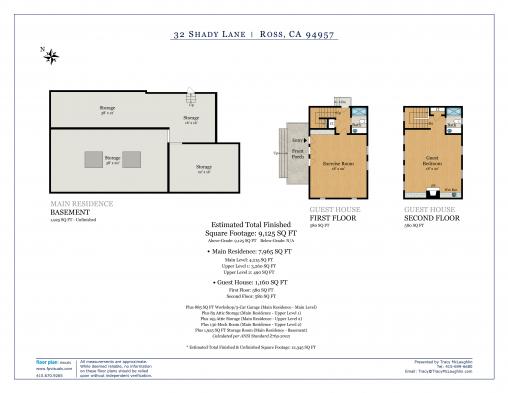
32 Shady Lane
Ross
$28,000,000
A once in a lifetime opportunity affords itself in the offering of Ross’ most revered legacy estate. Originally completed by John White of the Bernard Maybeck firm in 1902, the residence has long been considered one of the most iconic homes and properties in Northern California. The +-9,125 square foot main house plus detached guest house have undergone two substantial renovations/restorations under the guidance of noted architect Steven Wisenbaker (www.stevewisenbakerarchitects.com) and landscape architect Todd Cole (www.strata-inc.com). The main residence of +-7,965 square feet (per Floor Plan Visuals) offers 4 bedrooms, and 4 full bathrooms, including the primary suite, on the upper level, with a one bedroom, one full bathroom suite on the main level. The detached guest house and gym building of +-1,160 square feet (per Floor Plan Visuals) offers a full en-suite guest suite on the upper level, with a large gym/yoga studio plus full bathroom on the main level. Extraordinary, rich, and timeless architectural details, together with fabulous scale in living spaces, grace both buildings with the extensive use of wainscoting, box beam ceilings, divided light doors and windows, and fine moldings throughout. Designer lighting, custom wall coverings, and classic white marble and tile are seamlessly integrated throughout creating a timeless multi-generational design. The heart of the house is a grand scale kitchen/great room that opens directly to the unrivaled grounds and outdoor entertaining areas. The +-1.6 acre completely level site offers a symphonic display of year-round color and textured layering of old growth trees, mature plantings, and annual flowers. The landscape design masterfully incorporates stone walls, sweeping flagstone terraces for al fresco dining and entertaining, a large in-ground pool, elevated spa, entry fountain, outdoor wood burning fireplace, outdoor barbeque, lounging area adjacent to the pool, and unrivaled +-30 plus car paver and gravel driveway. South facing with all day sun. Gated, private, and quiet, the residence enjoys the most coveted location in Ross, just one block from the award-winning K-8th grade Ross School, Ross Common, and downtown Ross’ many quaint shops and restaurants.
Main Level
- Large formal foyer with high ceilings and wainscot walls
- Stunning formal powder room with custom fabricated wall coverings, custom marble vanity, designer lighting, and beadboard paneling
- Beautifully appointed home office/library with extensive built-ins and custom wall covering offers high ceilings and overlooks the front yard and gardens
- Second powder room on this level includes new custom wall coverings, designer lighting, and custom marble floors and fixtures
- Grand scale living room, offers two seating areas, a Rumford wood burning fireplace imported from France, and has glass doors opening to the covered patio
- Fabulous formal dining room, grand in scale, includes custom lighting, four sets of glass doors opening to the covered patio, custom built-ins for storage, and box beam ceilings
- All white designer chef’s kitchen includes Calacatta marble slabs, bar counter seating for up to six people, two sinks, water filtration system, high-end stainless appliances, ample storage, a huge walk-in pantry with desk, large eat-in space, and two sets of glass doors that open to the patio, pool, and exterior living spaces
- Fabulous laundry room, with extensive storage, offers two sets of washers/dryers and a sink
- Adjacent great room/family room with soaring ceilings offers a wood burning fireplace, two window seats, and two sets of French doors opening to the pool and outdoor entertaining areas
- Just steps from the main level family room is a secondary family room with extensive built-ins/storage, wet bar, high ceilings, custom wall coverings, systems closet, and pool table/billiards area
- Main level guest suite is ideal for visiting relatives and includes high ceilings and custom-built closet
- En-suite full guest suite bathroom with sophisticated concrete tile floor, concrete vanity, and tile shower over the tub
The Wine Cellar
- The +-1,800 bottle walk-in wine cellar is ideal for collectors and includes a curved brick ceiling and custom racks
Upper Level
- Large, open landing offers a lovely outlook to the two-story stairwell; Two separate staircases connect the upper and lower levels
- Hotel like primary suite offers two separate walk-in closets with custom built-ins, “safe closet”, high ceilings, custom lighting, custom fireplace, and glass doors that open to a grand scale upper-level patio with beautiful ridgeline views
- Newly remodeled primary bathroom offers stunning designer floor with custom inset tile, separate Calacatta marble vanities, stand-alone tub with marble slab, custom lighting, and large walk-in marble steam shower that overlooks the yard and gardens
- Second bedroom on this level is large and overlooks the front yard and gardens. The en-suite bedroom includes a window seat with extra storage, custom built walk-in closet, and two sets of built-ins. En-suite bathroom includes tile shower, Carrera marble vanity, custom wall covering, and tile shower
- Third bedroom on this level includes a built-in desk, two sets of bookshelves, and custom-built closet. En-suite bathroom for this bedroom includes a marble vanity, custom fixtures, and subway tile shower
- Fourth bedroom on this level is gracious in size and includes a built-in desk, bookshelves, and custom-built walk-in closet. En-suite bathroom for this bedroom offers a marble slab vanity and subway tile shower over tub
The Art Studio/Craft Room
- Easily accessible from the second story residential wing is the +-490 square foot craft/art room. This room offers a large open space for painting, hobbies, crafts, or gift wrapping with extensive storage and overlooks the front yard and gardens
The Garage Building
- +-885 square foot three car garage offers ample storage with extensive built-ins, an extra refrigerator, custom epoxy floor, workshop area, bike storage, flat screen TV, and separate entry
The Guest House/Gym Building
- The +-1,160 square foot detached guest house offers complete privacy for your guests and has a one car parking space adjacent to the building. It is also an optimal home office. The main level offers a state-of-the-art yoga studio/gym with full bathroom, mirrored wall, ample storage, and flatscreen TV. The upper level is an elegant guest suite with high ceilings, a wall of windows, ample storage with refrigerator and sink, gas log fireplace, eat-in space, and walk-in closet
Additional Features
- Off street parking for up to +-30 cars; ideal for hosting large events with ample onsite parking for your guests
- +-1,800 bottle custom designed walk-in wine cellar with curved brick ceiling
- Six custom designed ceiling mount heaters for outdoor covered porch/dining terrace
- Custom fountain at entry circle
- State of the art audio visual technology throughout: Systems provided and maintained by Sound Vision
- +-1,925 square feet of basement storage
- State of the art Taylor 100-Kilowatt generator
- Slate Roof
- Fire sprinklers throughout the main house and guest house
- Exterior landscape lighting throughout
- +-10,000 gallon well for landscape irrigation
- Fully fenced and gated
- State of the art security system
- 4 zone heating and air conditioning in both the main house and guest house
- Radiant and forced air heating
- Extensive storage throughout
- Large, covered dog run is ideal for hot summer days
- Custom screen doors throughout
- Underwater speakers in the +-60-foot-long pool
- Outdoor Rumford fireplace
- Recent updating done by Hadley Construction (www.hadleyconstruction.com)
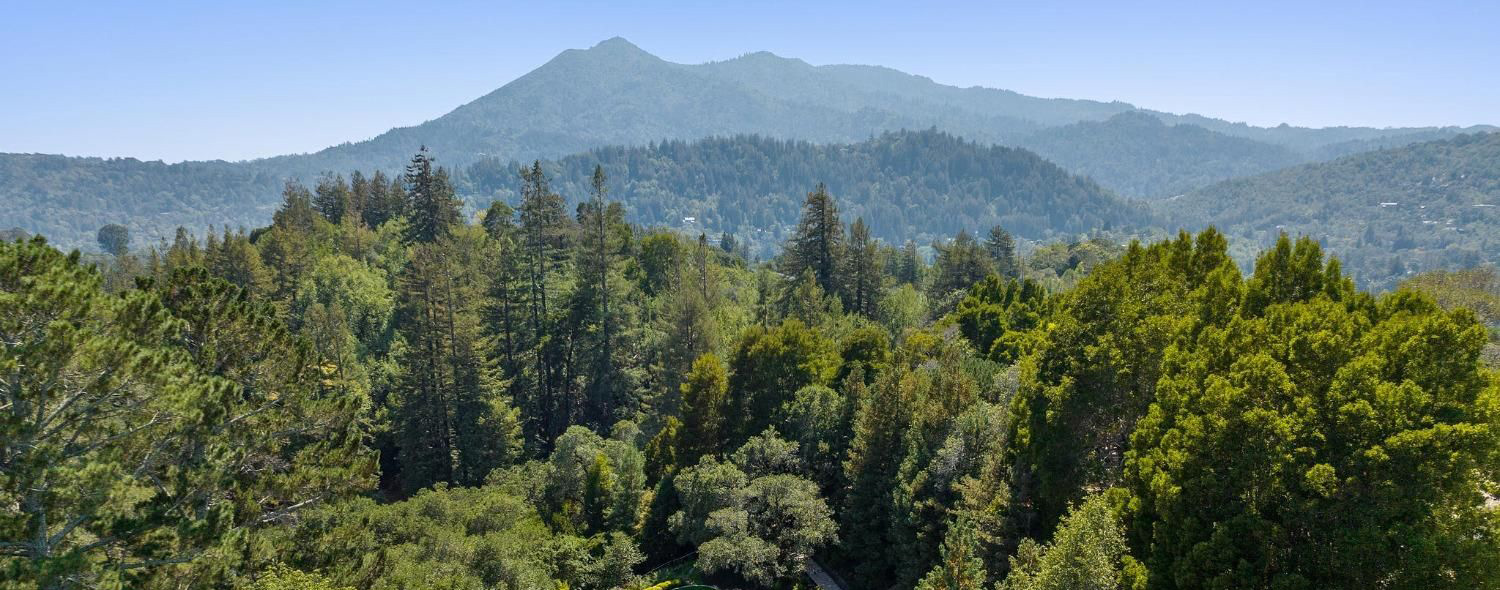
About Ross
In 1857 a Scotsman from San Francisco, James Ross, bought a large Mexican land grant named Rancho Punta de Quentin, which extended from what is now…
Explore Ross
