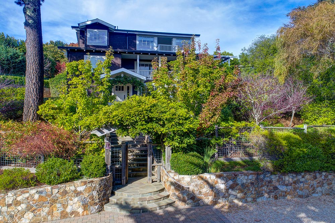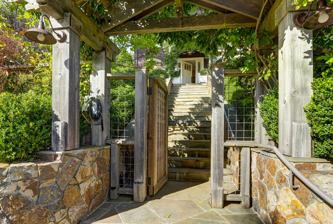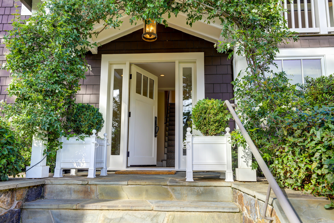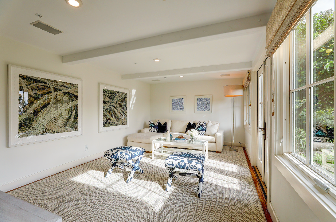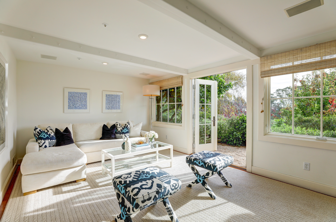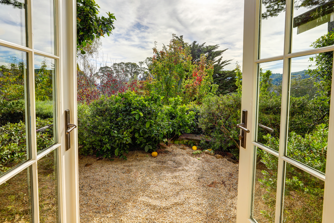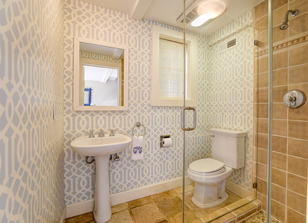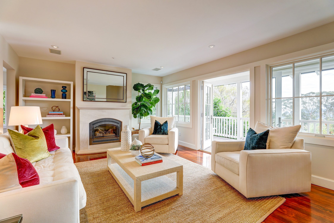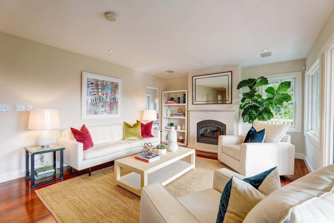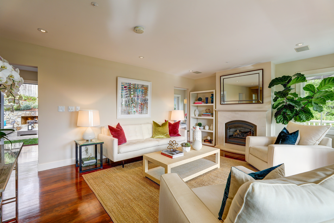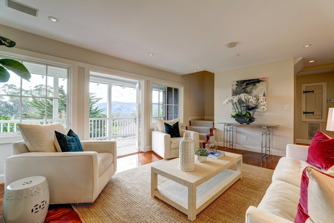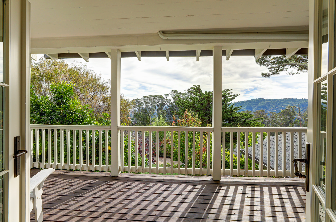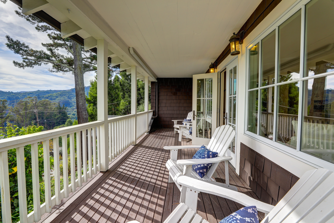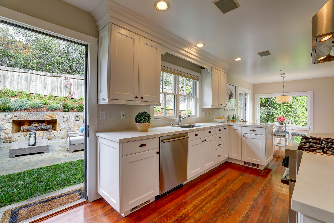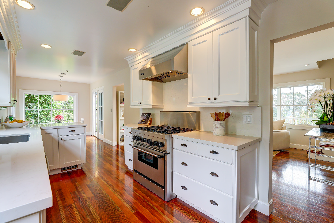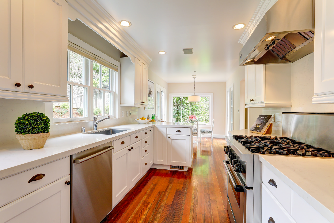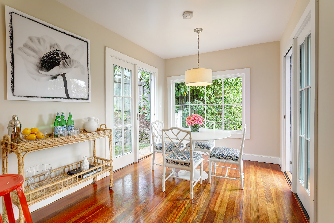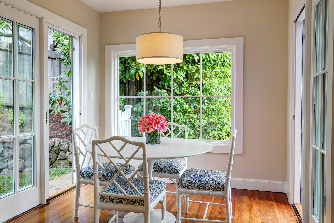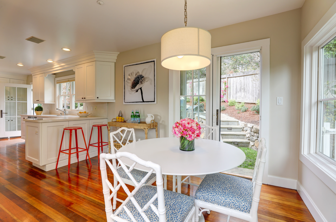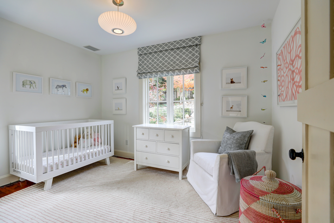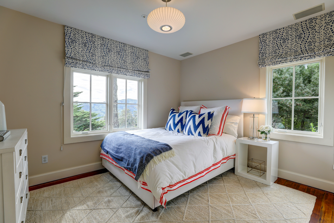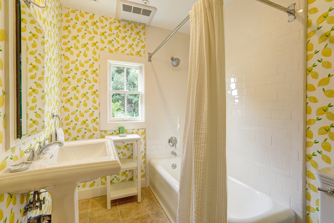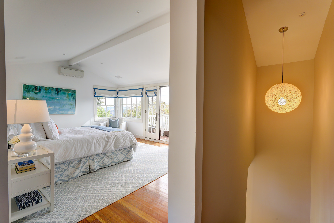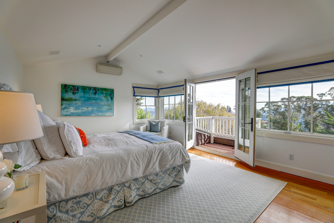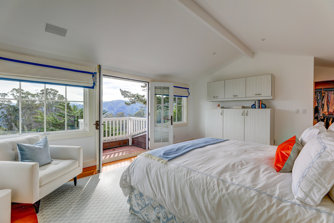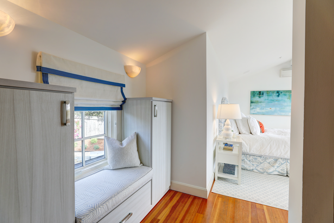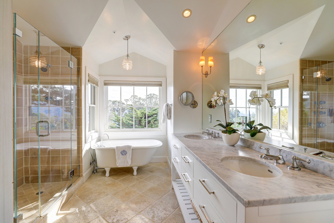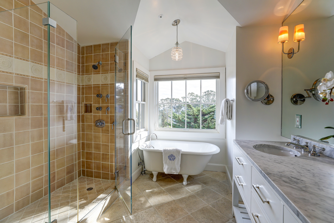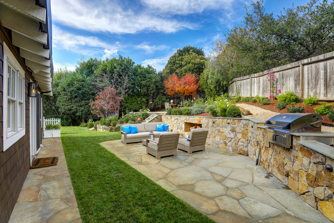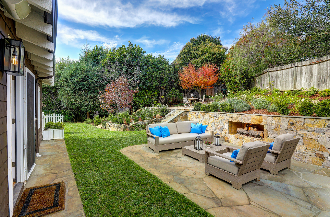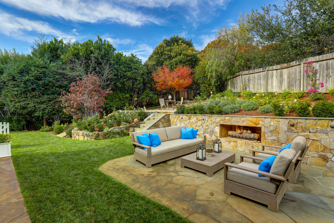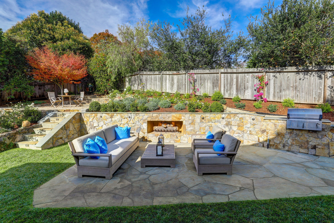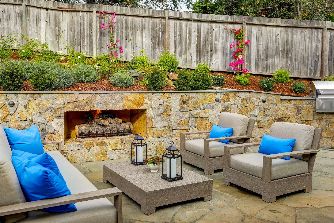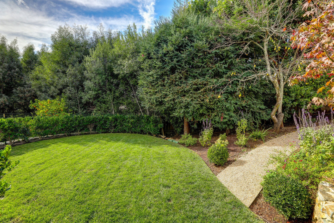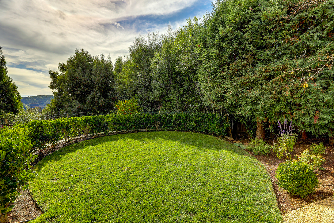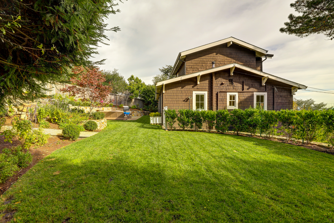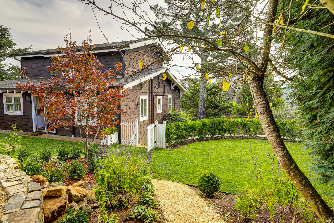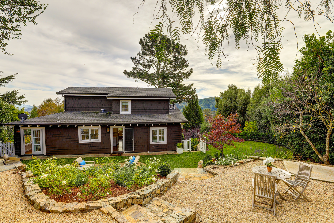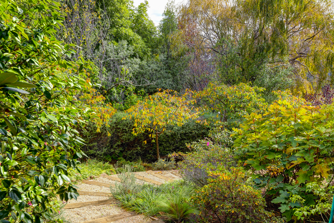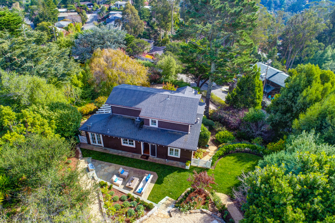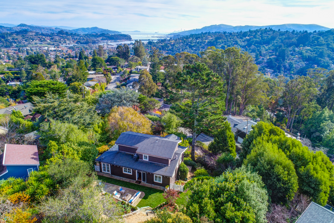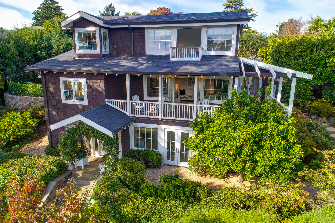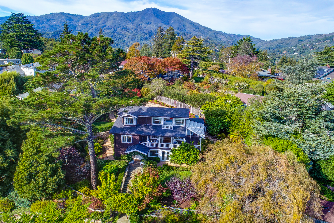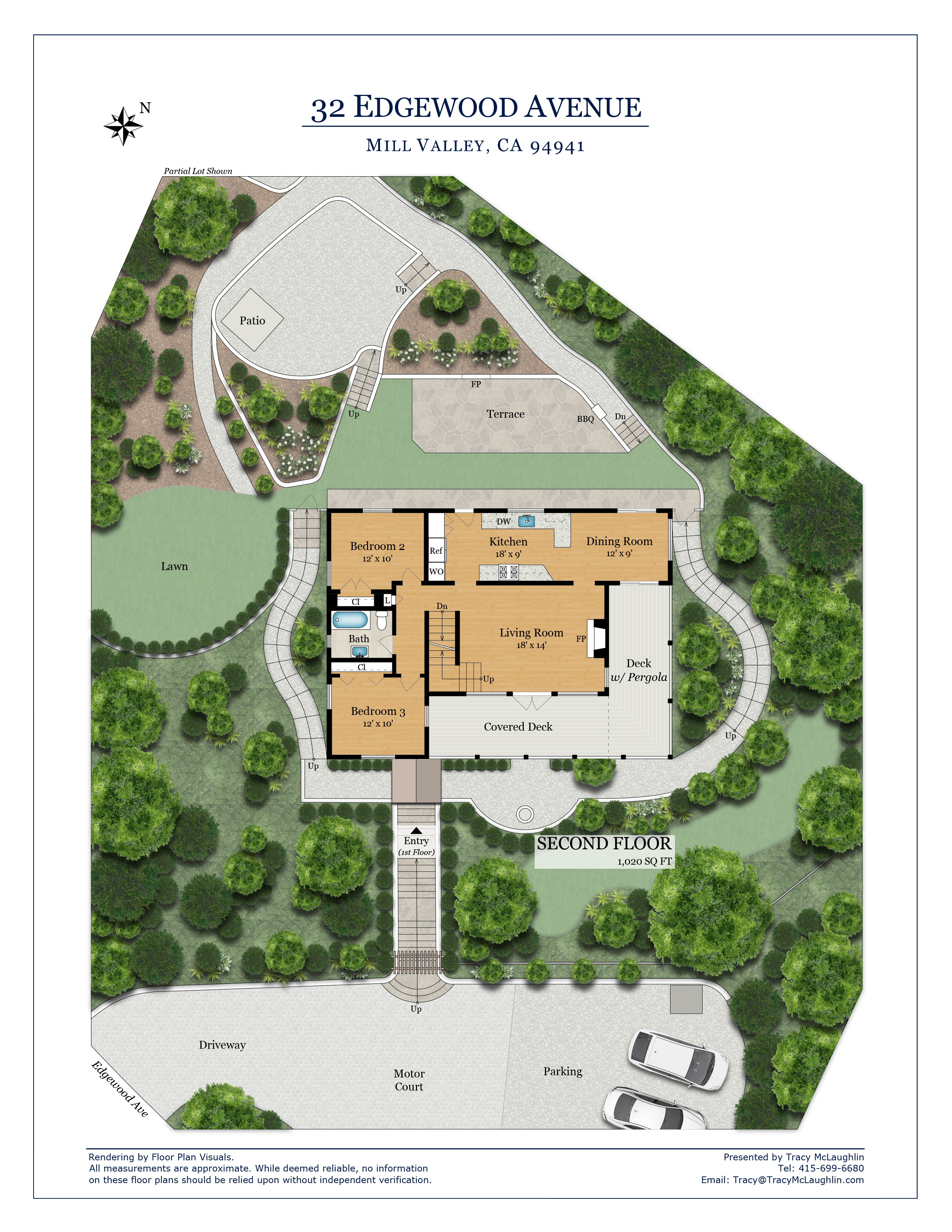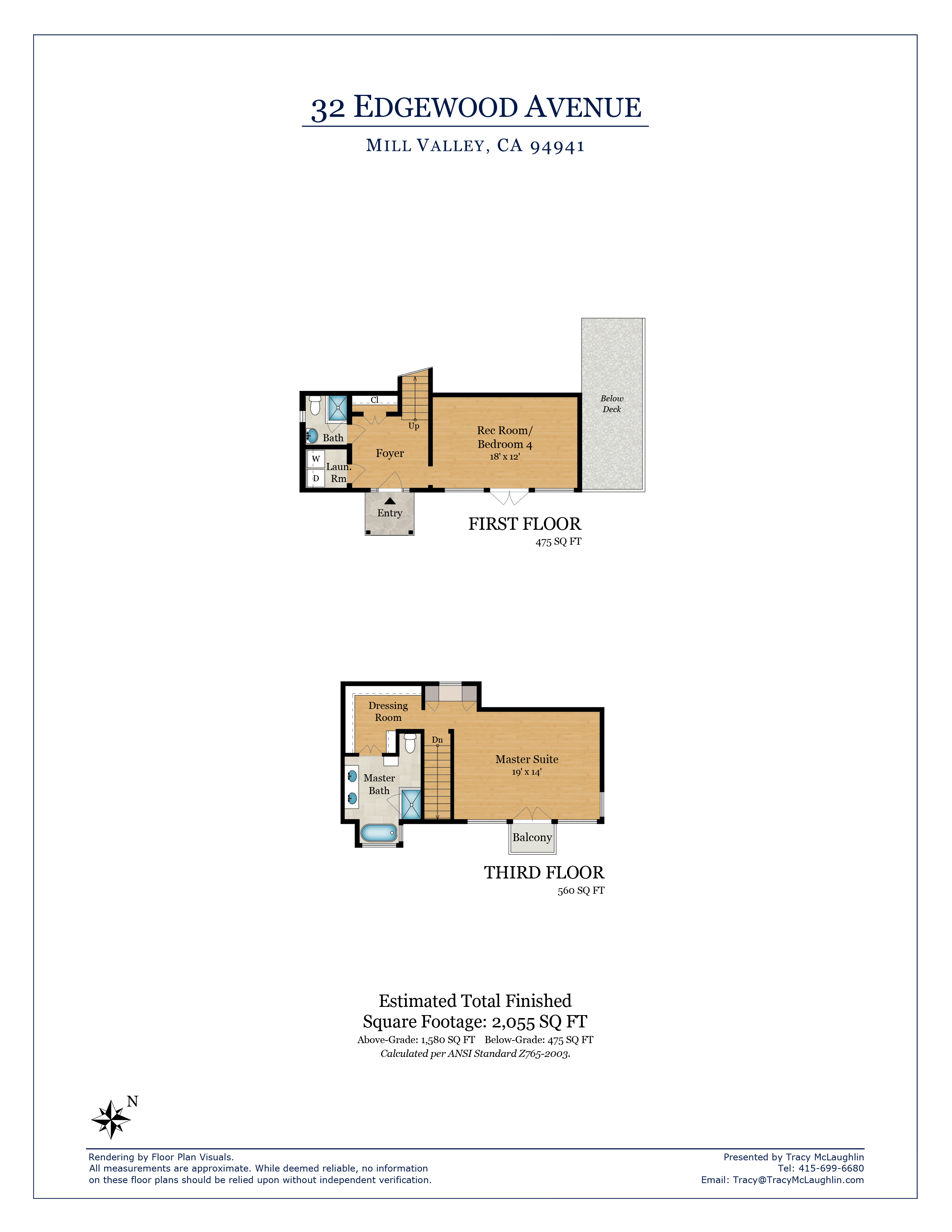
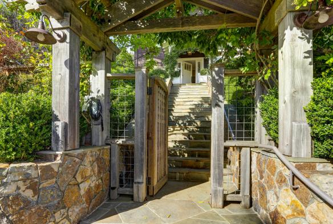
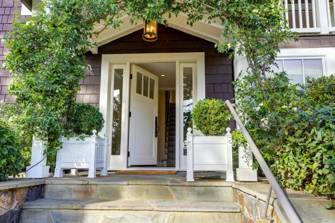
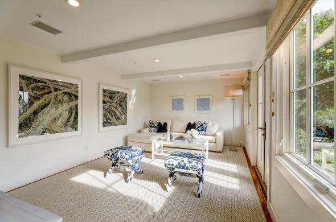
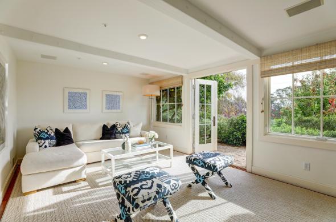
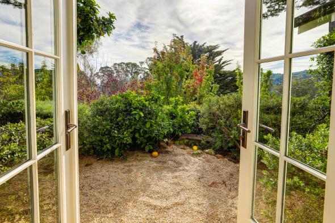
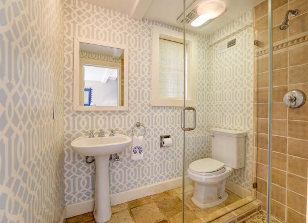
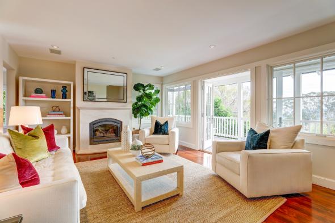
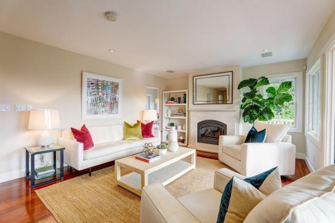
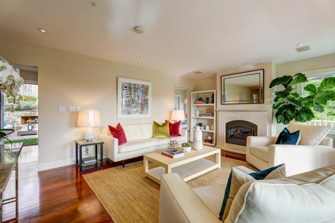
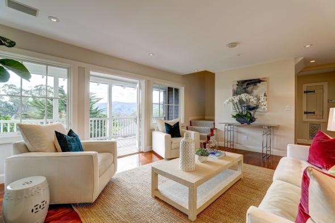
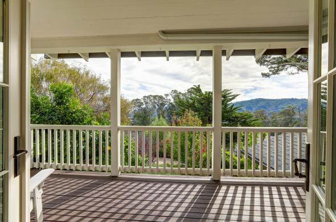
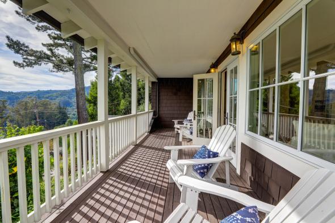
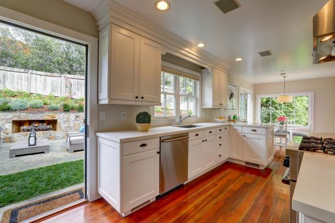
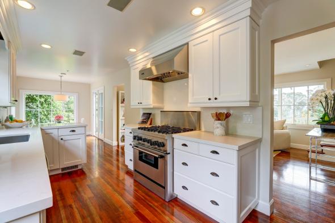
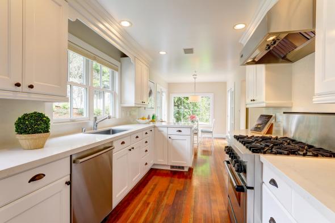
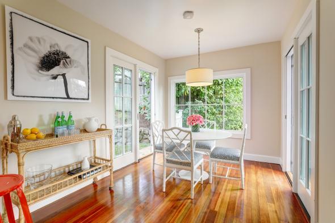
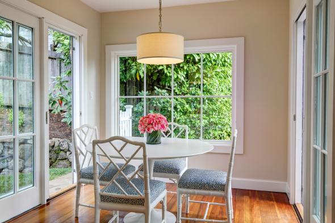
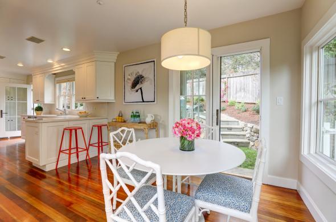
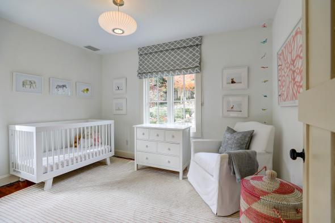



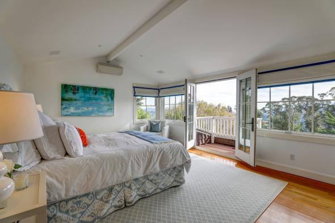
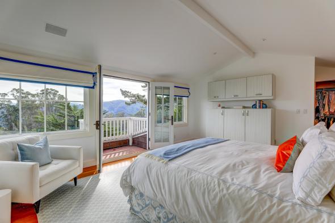
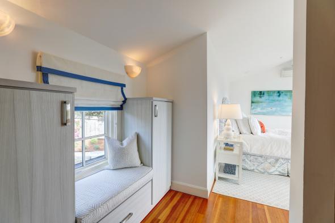
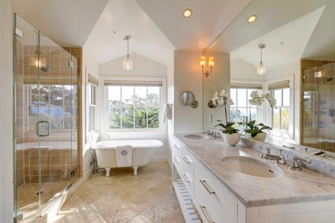

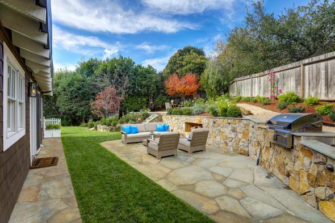
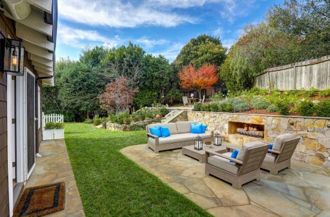
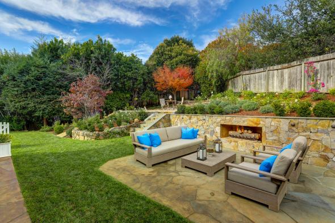
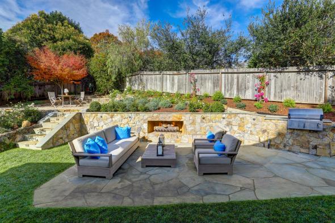
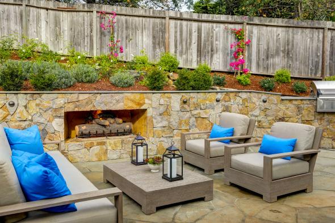
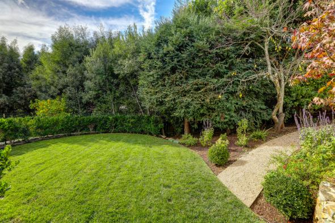
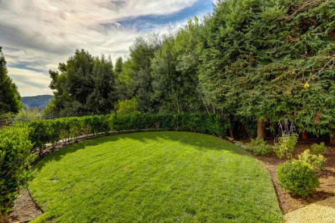

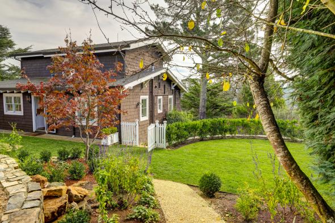
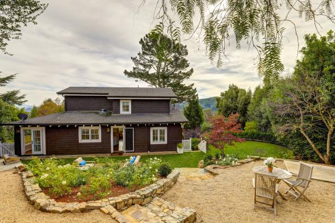
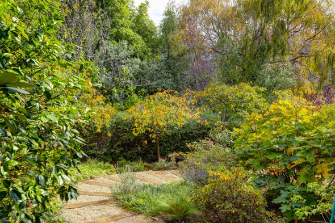
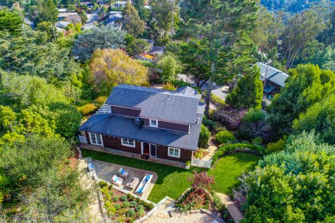

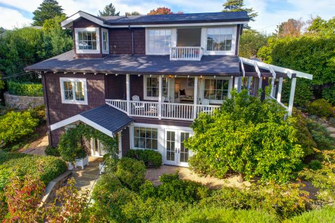
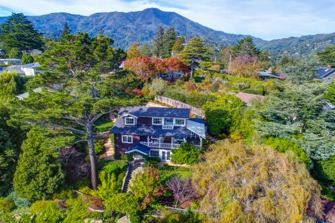
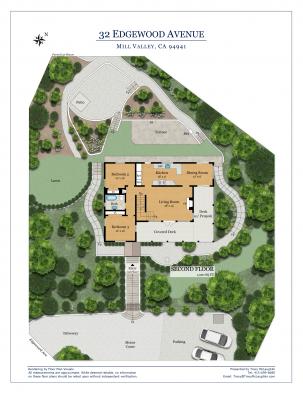
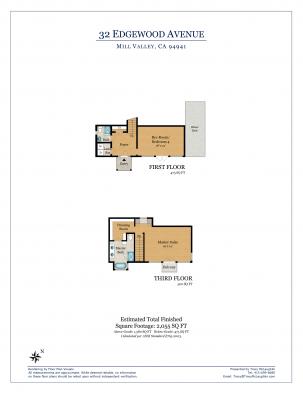
32 Edgewood Avenue
Mill Valley
$2,195,000
This outstanding 1928 classic shingle style Mill Valley residence has been tastefully updated and shows beautifully throughout. Great scale with all day light and sun, timeless finishes, and fine architectural details define the 4 bedroom, 3 full bathroom home. The +-2,055 square foot home offers a very versatile floor plan with the fourth bedroom currently being used as a large, lower level family room. The warmth and charm of the home are evident throughout with the heart of the home being a large family room with doors that open directly to a wraparound covered deck, ideal for taking in the sweeping views that extend from the lights of the Bay Bridge to the surrounding hills of Mill Valley. Perfectly site placed on a large, +- ¼ acre lot, the home is surrounded by outstanding east coast inspired gardens which include a sweeping level lawn with surrounding stone walls, layered hydrangeas, mature plants and trees, a myriad of fruit trees, multiple large stone patios for outdoor entertaining, a fire pit area, and built-in barbeque. Completely private and quiet, the residence is comparable to a boutique hotel experience. The residence is just an 8-10 minute walk that is accessible from the Heuters Lane steps that lead to downtown Mill Valley, and just blocks to Whole Foods and the highly acclaimed Old Mill Elementary School. Located in one of Mil Valley’s most compelling commute locations, the residence is also just a short drive to Highway 101 for an optimal commute to downtown San Francisco, Silicon Valley, and San Francisco International Airport.
Lower Level
- Large formal foyer
- Full bathroom offers a walk-in shower, pedestal sink, and custom wall covering
- Grand scale bedroom, currently being used as a lower level family room, opens directly to a level outdoor space with mature plants and trees
- Laundry room with extra storage
Main Level
- Grand scale family room offers a gas log fireplace, Doug Fir floors, built-ins, and glass doors that open to the large covered deck
- Timeless, renovated kitchen offers Quartzite counters, high-end, stainless appliances, ample storage, bar counter seating, and large eat-in space/dining area. There are two sets of glass doors that open directly to the rear lawn and gardens. There is one set of glass doors that open to the wrap around deck
- Lovely bedroom with custom built California Closets system overlooks the rear yard and gardens
- Second bedroom on this level overlooks the front yard and offers a custom built closet system
- Beautifully appointed full bathroom with subway tile shower/tub backsplash and custom wall coverings
Upper Level
- Exquisite master suite includes high ceilings, a built-in window seat, glass doors that open to a small balcony, ample built-ins for storage, and a large California Closets designed walk-in closet
- Fabulous master bath offers a double vanity with marble slab, extra storage, vintage soaking tub, and large walk-in tile shower
Additional Features
- Renowned architect Barbara Chambers schematic plans for up to a +- 1 ,000 square foot expansion of the home based on her research of allowable FAR
- Ample storage throughout with large, walk-in storage under the house
- Off street parking for up to 10 cars
- Fully fenced yard
- Extensive planting of fruit trees includes grapefruit, orange, plum, lemon, and cherry trees
- Estate like entrance with custom paver driveway
- Built-in speakers in the main living spaces
- Just two blocks to the Molino Park
- Waterproof storage shed on driveway accommodates golf clubs, skis, and bikes
- Air conditioning on upper level (master suite)

About Mill Valley
Just ten minutes north of San Francisco, Mill Valley sits along the eastern slope of Mount Tamalpais. Most of Mill Valley homes for sale offer a…
Explore Mill Valley
