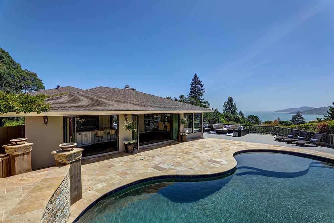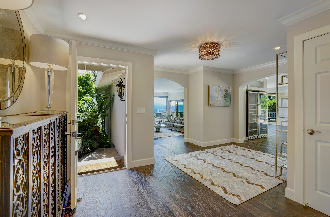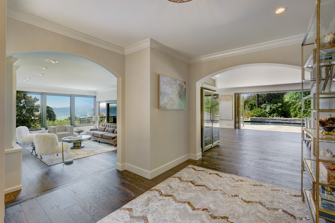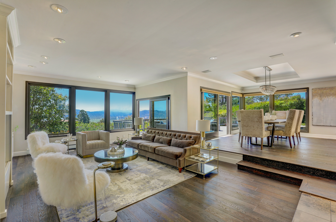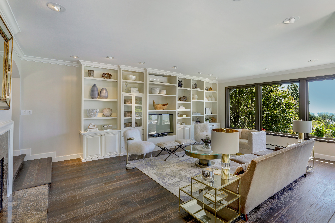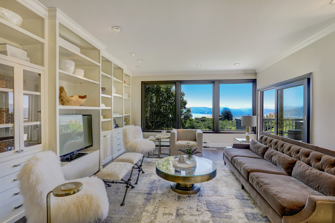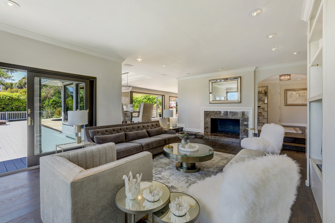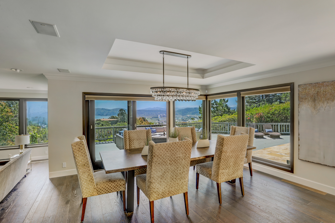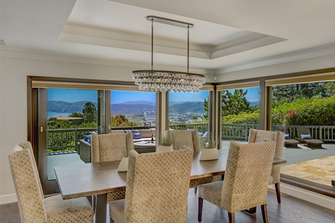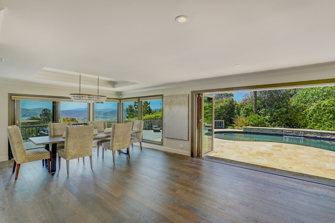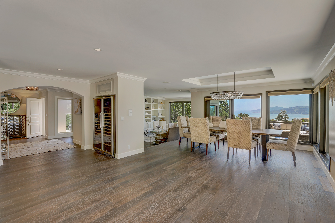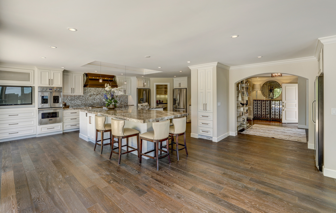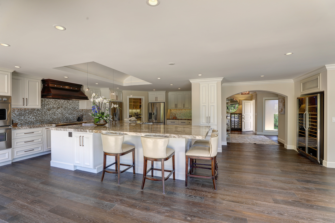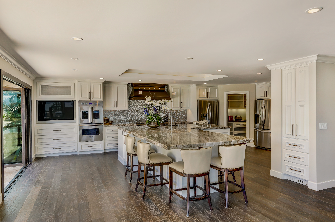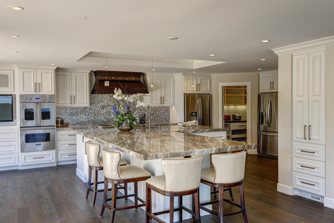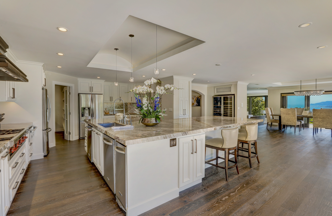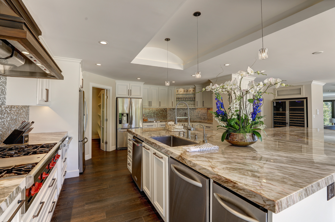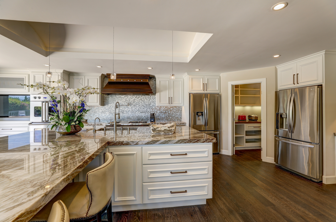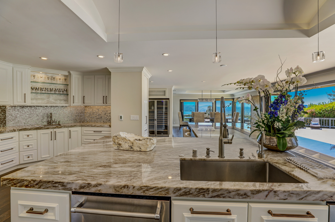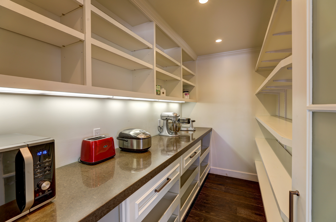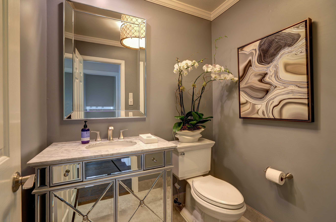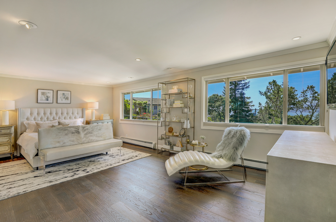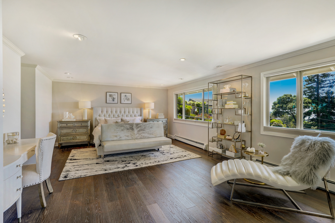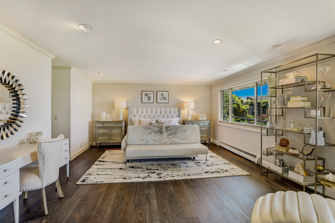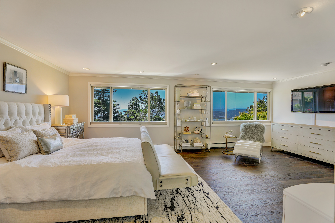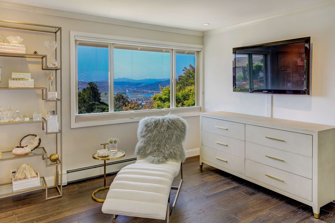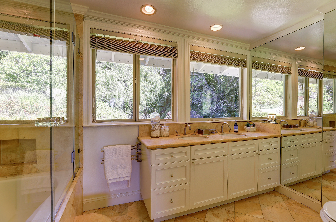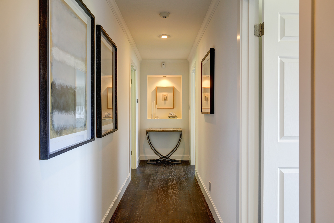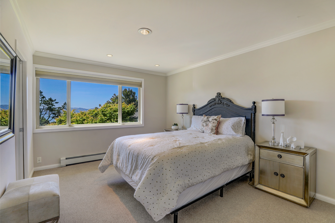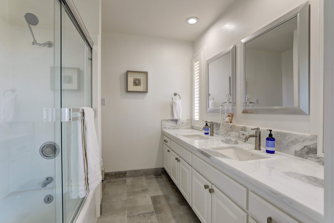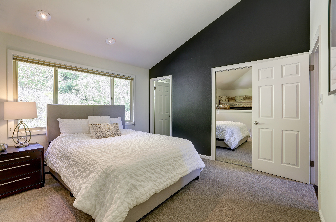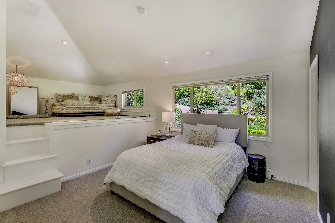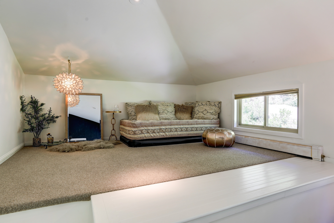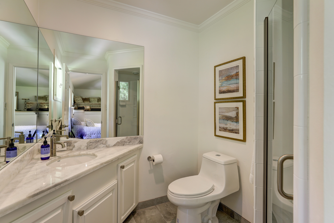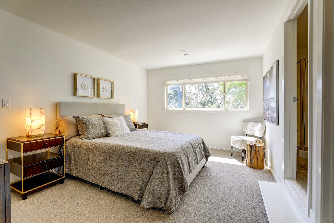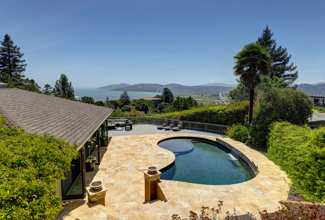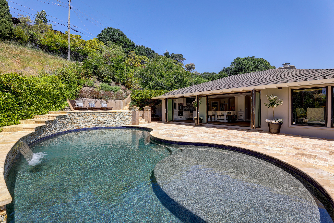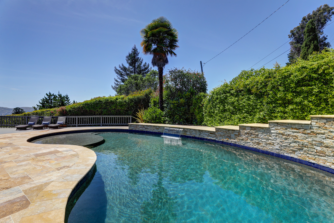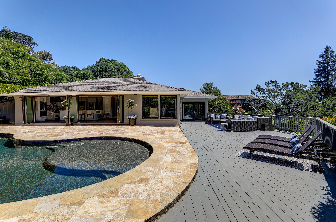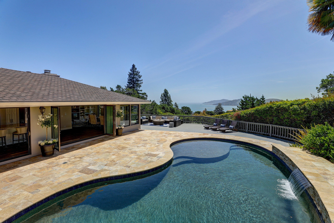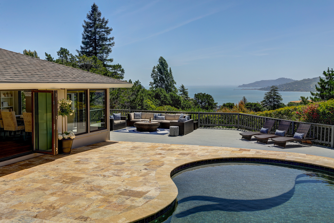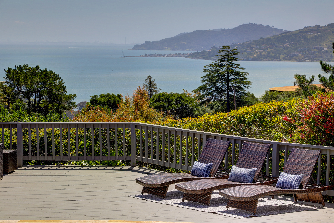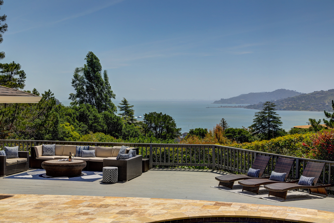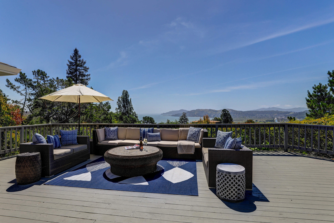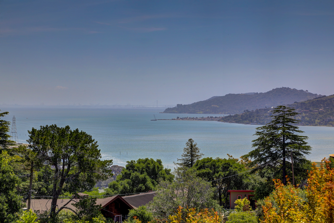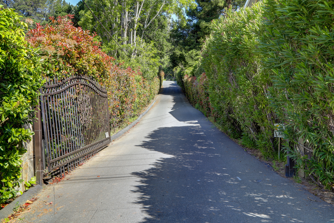
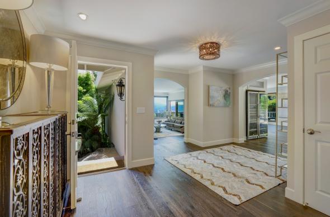
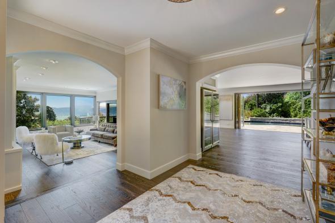
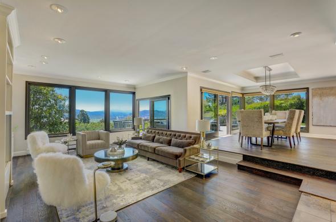
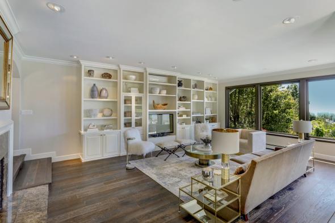
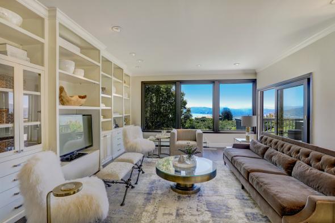
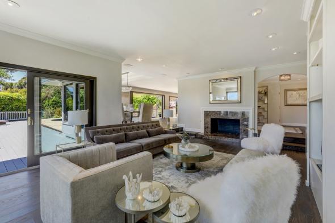
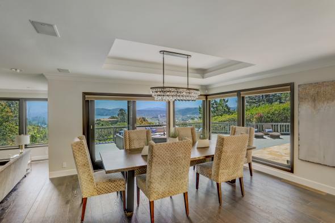
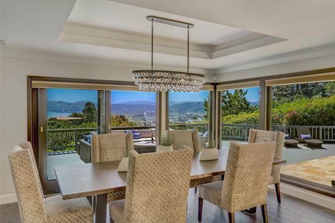

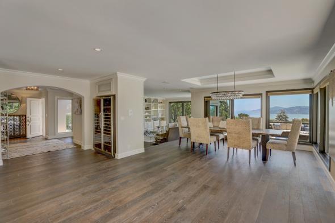
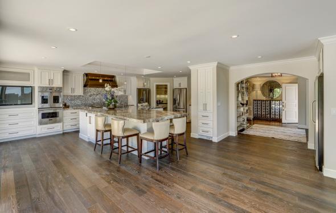
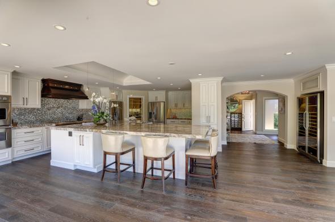
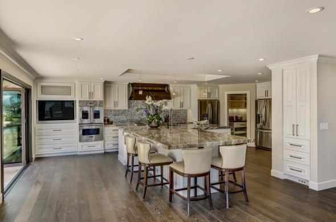
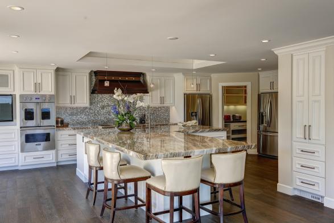
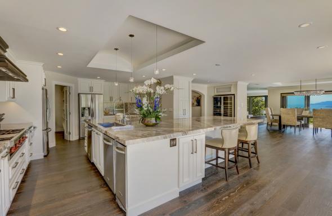

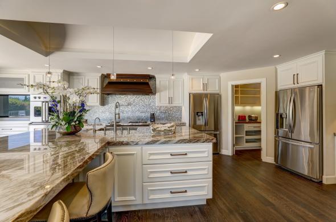
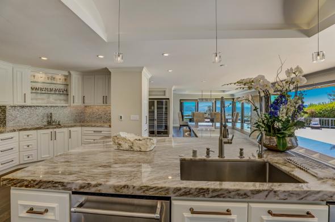
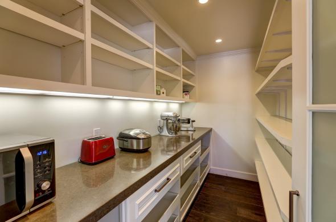
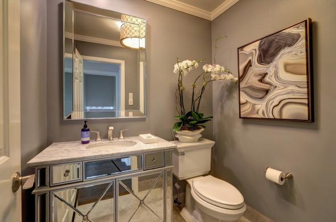
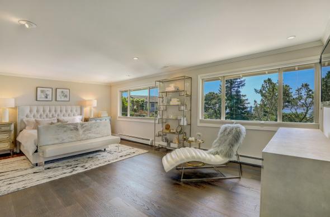
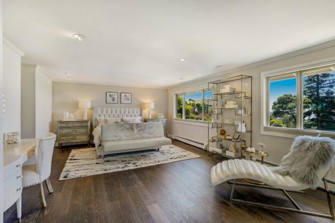
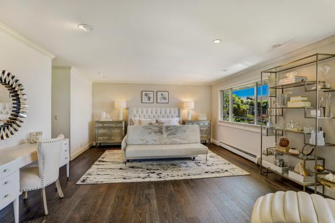
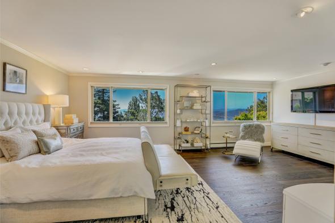
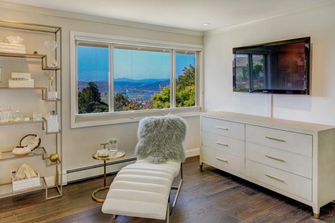
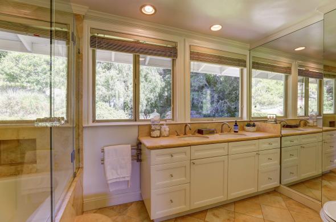
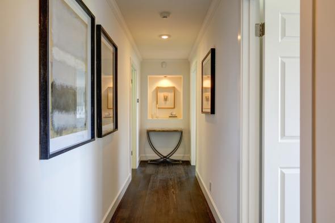
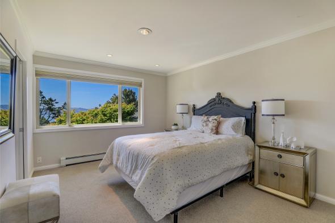
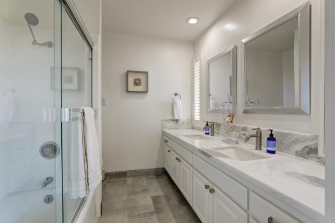
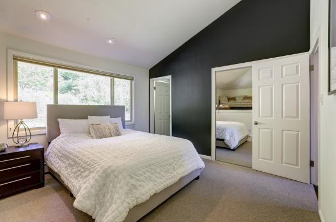
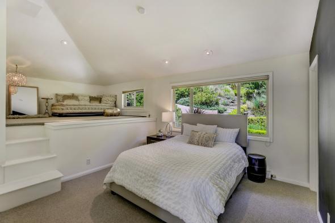
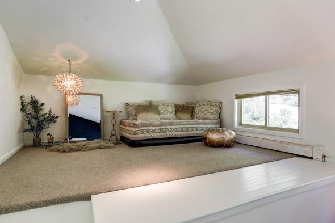
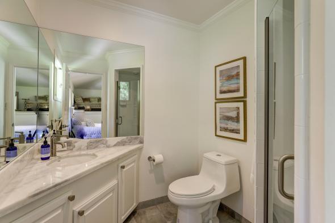
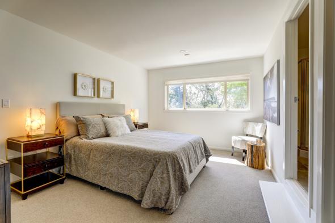
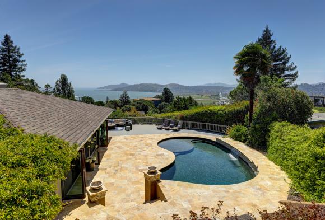
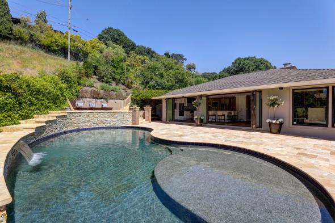
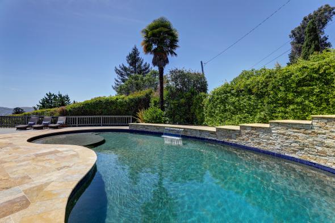
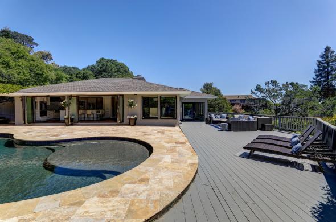
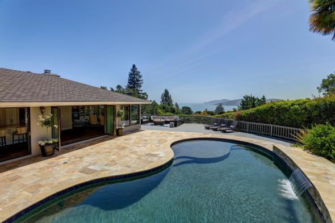
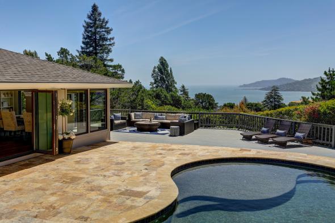
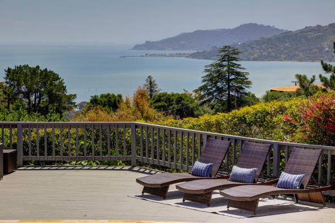
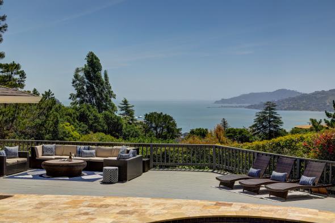
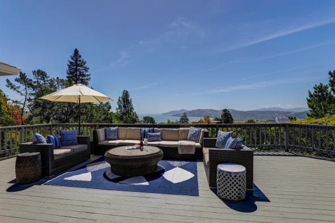

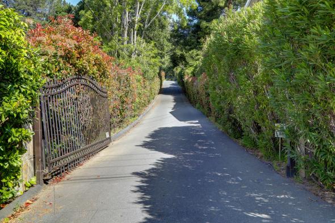
319 Eliseo Drive
Greenbrae
$2,495,000
This +- 3,460 square foot gated residence offers a five-star resort like experience right at home. The 4-bedroom, 4.5-bathroom residence has was featured in Marin Magazine, and has been beautifully updated with unparalleled designer finishes throughout. The heart of home is a grand scale great room that includes an enormous island/in kitchen dining table with seating for up to 8 people; custom aluminum backsplash; chic lighting; custom cabinets and a large walk-in pantry/prep area. La Cantina glass doors seamlessly integrate the interior with the exterior spaces, offering an optimal indoor/outdoor flow which is ideal for both grand scale entertaining, and smaller more intimate family gatherings. The outstanding +- half acre grounds offer a sweeping stone terrace, in-ground pool, waterfall, lounging area, area for an outdoor kitchen, walking paths, lush, mature plantings and old growth trees. South/east facing with all day sun, the residence offers sweeping bay views. The residence is also located in the highly acclaimed K-8th grade Bacich and Redwood High School districts, and just minutes from Highway 101 with an incredibly quick commute to downtown San Francisco, San Francisco International Airport, Silicon Valley, and Larkspur’s many fine shops and restaurants.
Main Level
- Large formal foyer with high ceilings
- Beautifully appointed formal powder room offers stone floors, new mirrored vanity, and custom lighting
- Magazine worthy kitchen/great room offers a fabulous grands scale island (kitchen table) with bar counter seating for up to 8 people; two sinks; stunning Quartzite slabs with aluminum tile and Quartz stack stone backsplash; high-end stainless appliances; custom cabinets; two dishwashers; high-end fixtures; pot filler; huge walk-in pantry for prep/storage; warming drawer, two refrigerators, and custom hood. Radiant heat in kitchen area.
- Grand scale open dining area with high ceilings offers sweeping bay views, and opens directly to the pool and deck
- Beautifully appointed living/great room includes a marble fireplace with gas starter; high ceilings, custom built-ins; and sweeping bay views
- Large laundry room with ample storage/built-ins opens directly to the rear yard and gardens
Upper Level
- Lovely bedroom with walk-in closet offers bay views
- Large, en-suite bathroom includes large double vanity with Quartzite counters and new designer flooring
- Second bedroom on this level is large and includes an elevated platform for sleepovers or additional play/homework space
- En-suite tile bathroom includes designer flooring; Quartzite counters, and walk-in shower
- Elegant, hotel like master suite offers sweeping bay views, a large sitting area, two walk-in closets plus additional third closet for ample storage
- Large master bathroom includes travertine stone; a large, double vanity; and walk-in shower with spa tub
Lower Level
- Lower level bedroom is en-suite with shower and new vanity; ideal for teens, in-laws, or a nanny
Additional Features
- Custom wine refrigerator conveniently located off foyer
- Radiant heat in kitchen area combines hydrothermal heat with baseboard heating
- Air conditioning in the great room area
- In-ground pool with Baja shelf offers shallow play/splash area
- Salt chlorination system in pool
- Gated and private
- Two car attached garage
- Off street parking for up to 10 cars
- Ample storage throughout with large, walk-in storage areas directly behind the house
- Custom lighting from Lunaria and Robert Abbey
- Security system
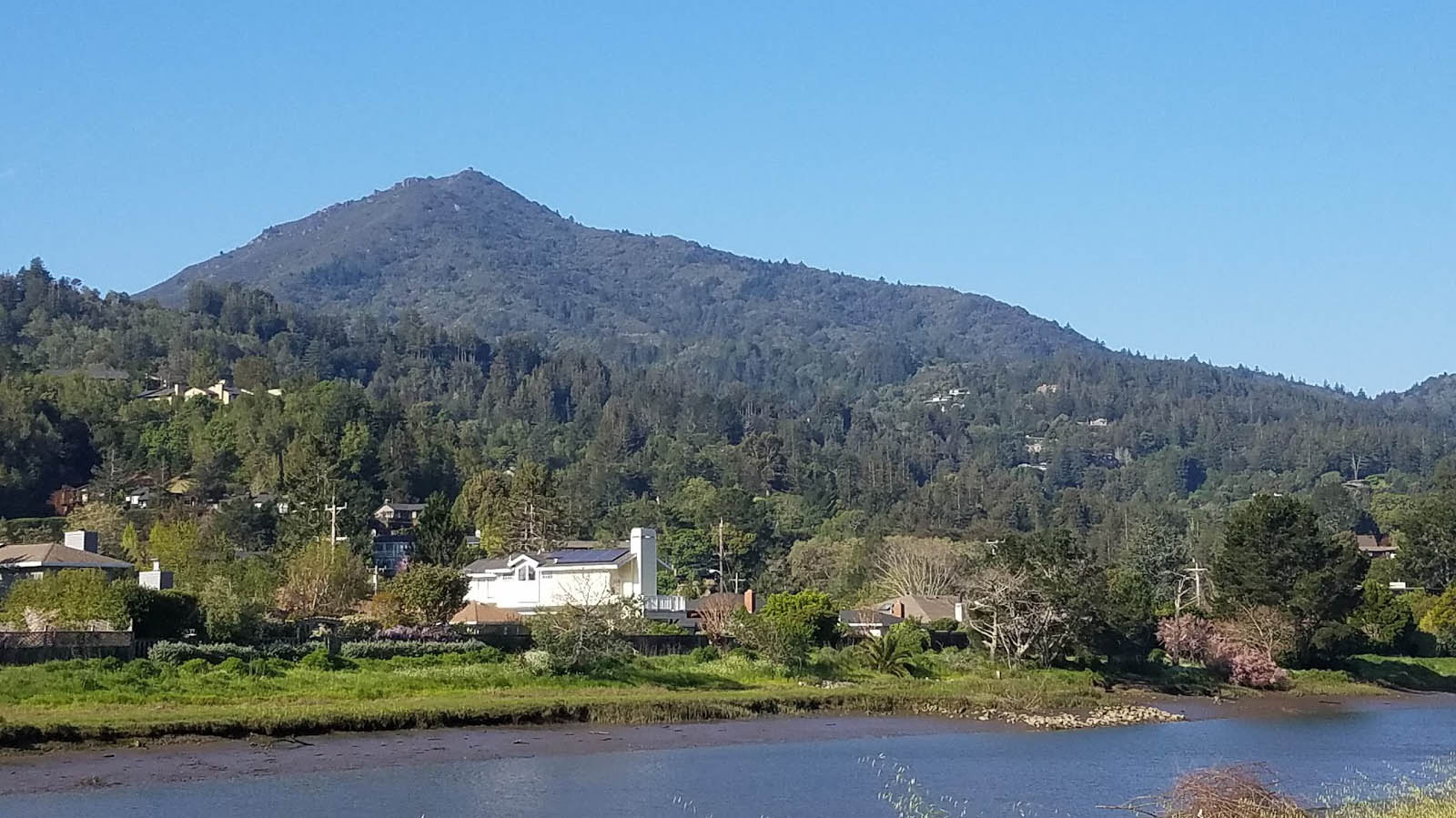
About Greenbrae
Greenbrae is a small unincorporated community located in the heart of picturesque Marin County. It is located 1.5 miles south-southeast of…
Explore Greenbrae
