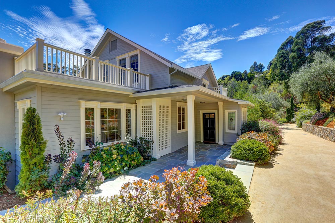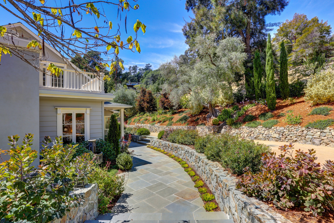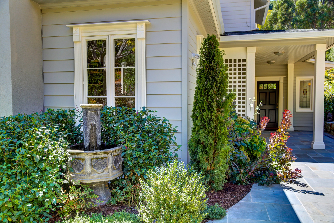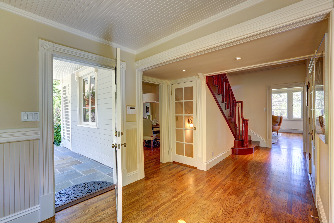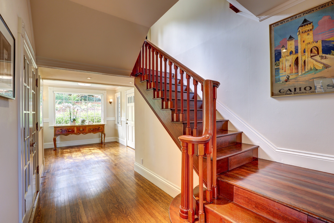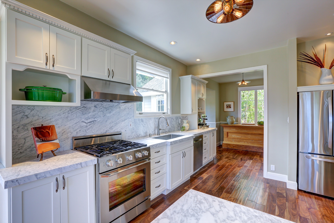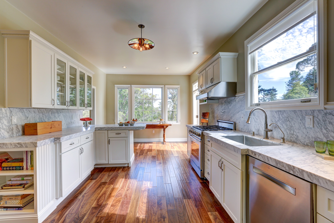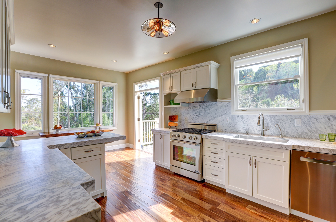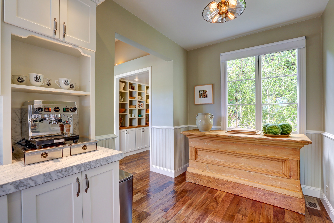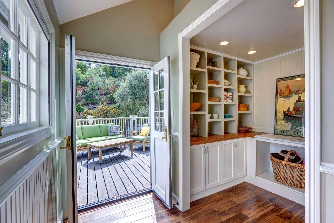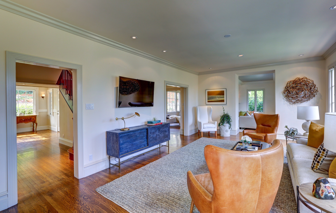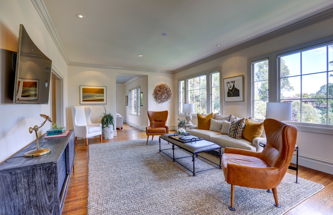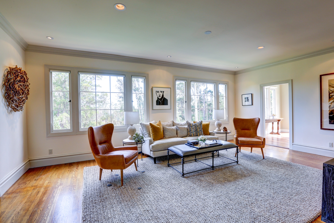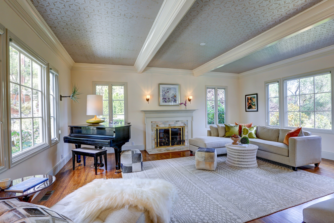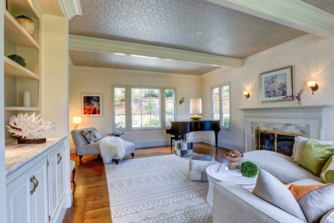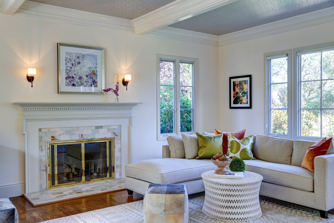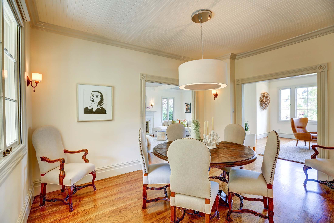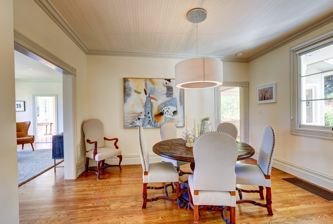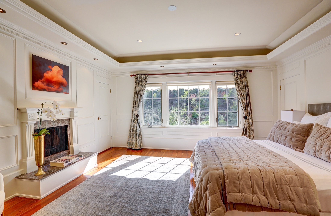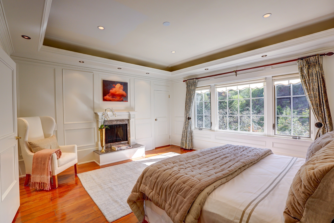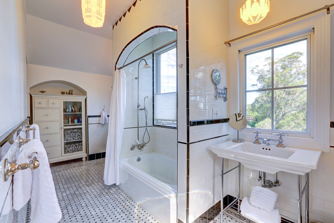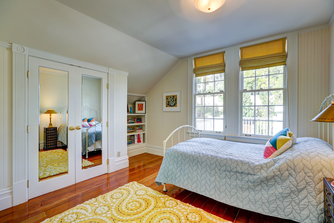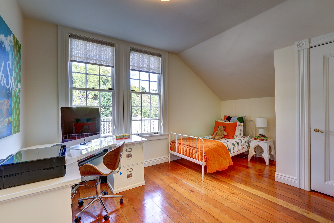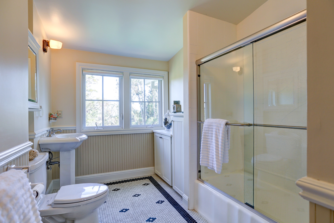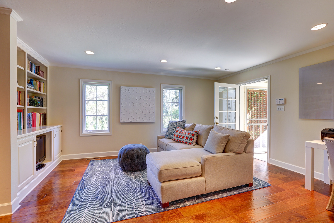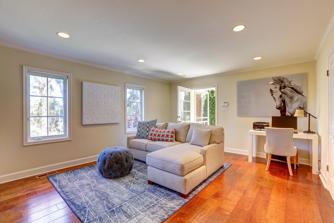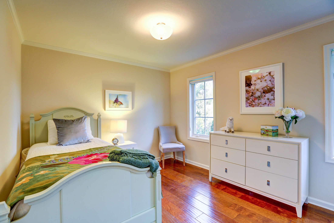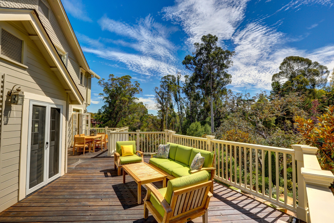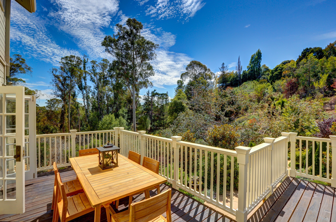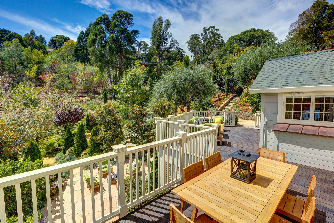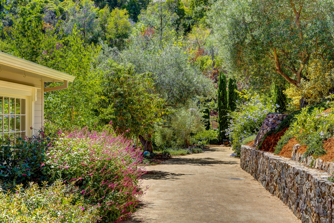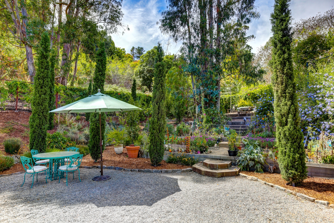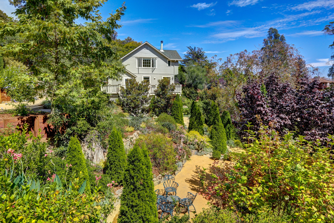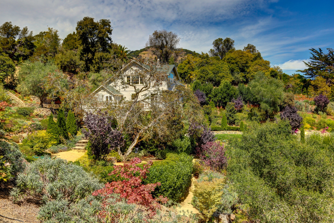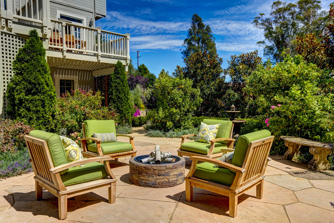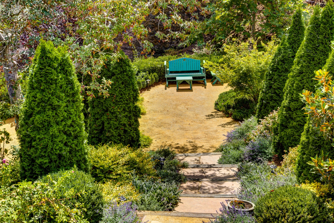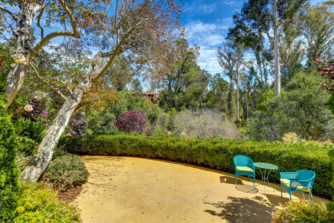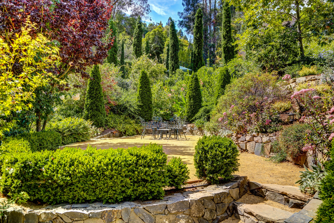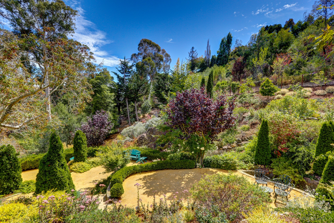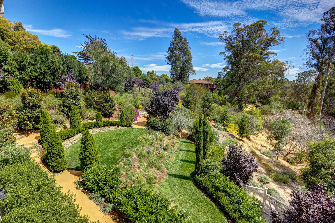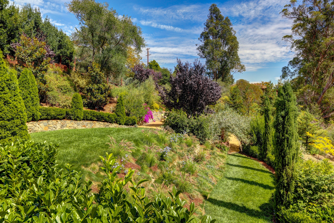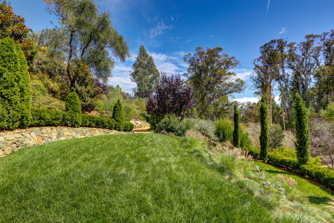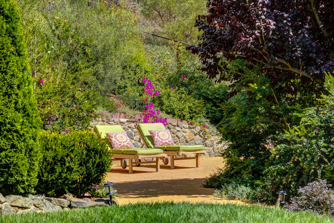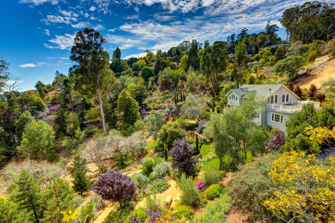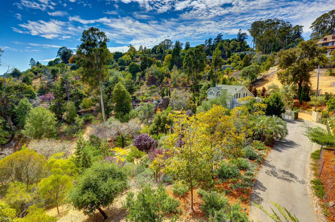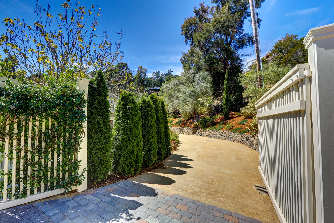
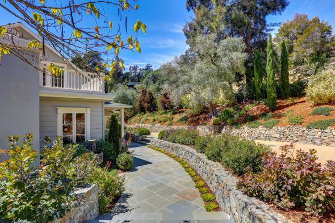
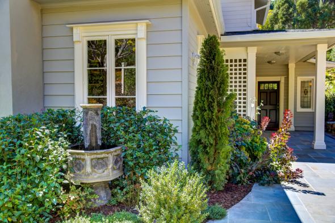
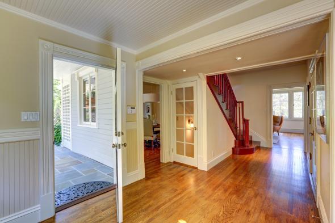
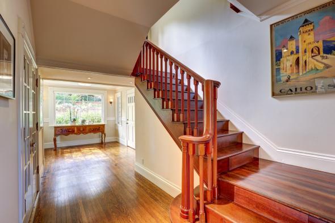
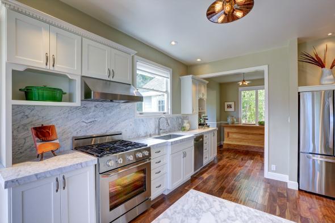
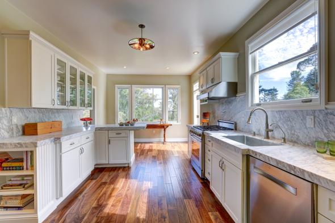
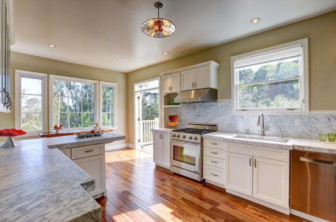
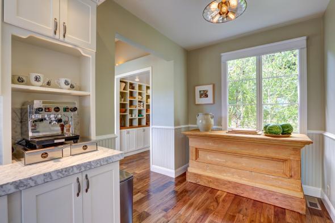
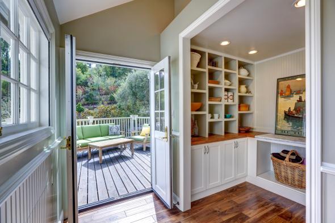
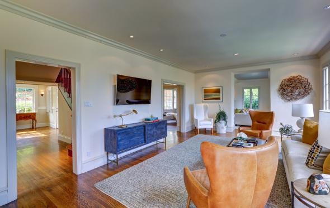
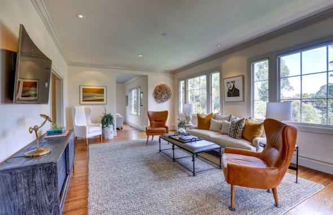
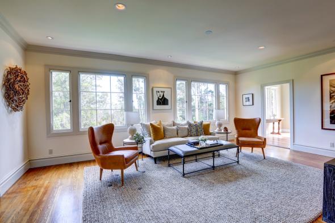
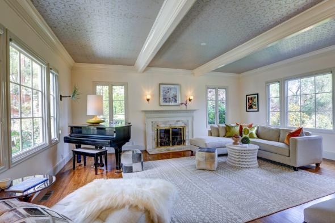
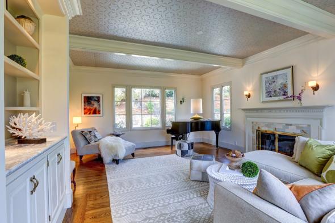

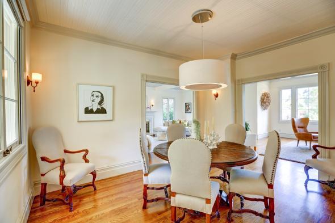
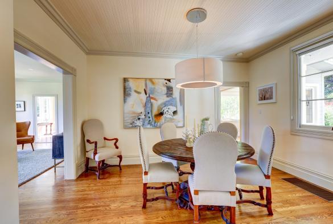
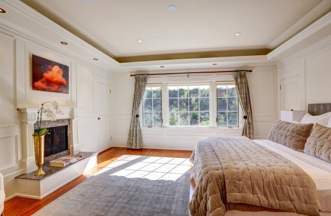
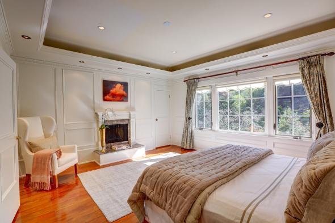

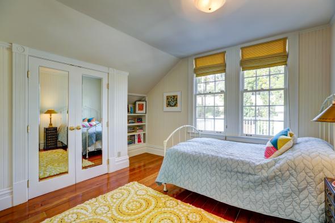
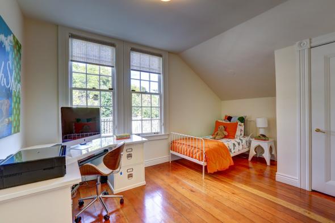
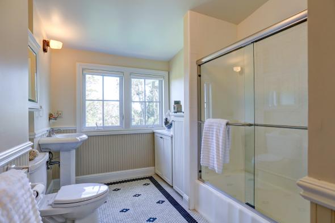
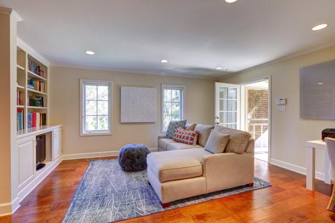
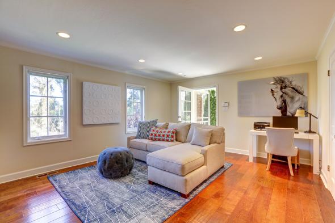
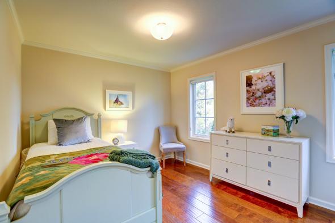
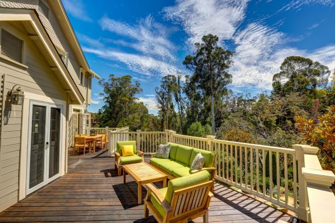
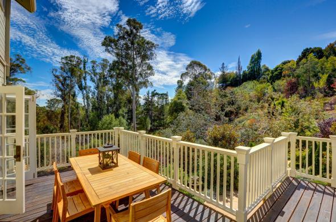
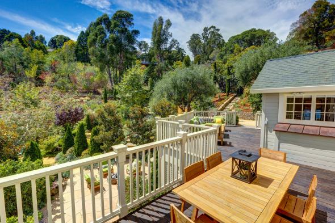
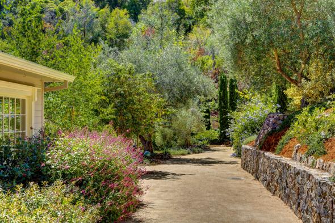
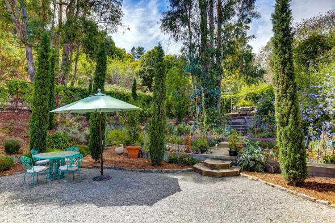
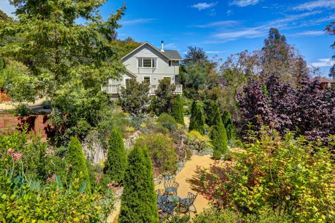
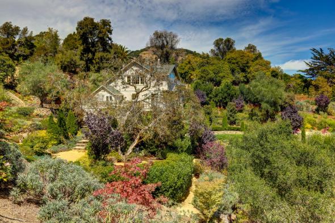
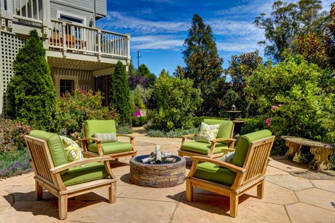

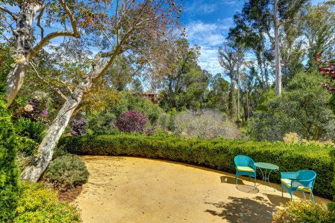
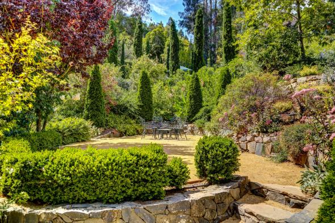

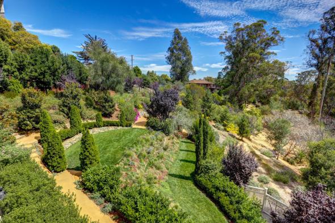
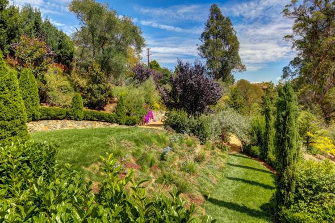
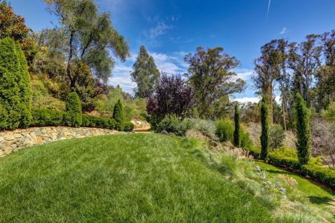

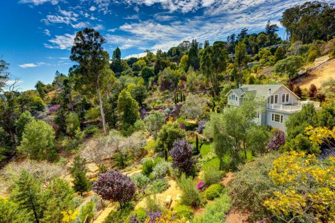
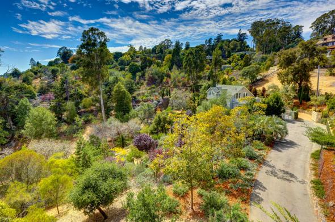
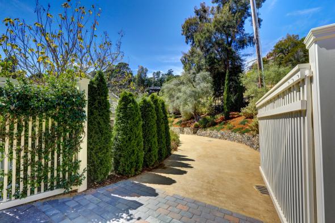
311 Summit Avenue
San Rafael
$2,495,000
An unparalleled opportunity presents itself in the offering of this outstanding turn of the century Country Club estate. Originally part of the Rose Estate, the +- 3,800 foot residence has undergone a substantial renovation with high-end, designer finishes throughout. Classic architectural lines, great scale, all day light, and large public living spaces define the five bedroom, three and a half bathroom residence. The highly skilled design team who executed the renovation has combined the extensive use of period details, milled woodwork, and classic, timeless finishes throughout. The public rooms offer a myriad of year round entertaining opportunities. The parklike grounds are unparalleled. The current owner’s landscape design unveils a consistent visual display of texture and color throughout the +- 2.25 acre parcels. The extensive use of stone walls and bluestone walkways compliments the overall garden design. Completely private and very quiet, the property is just minutes from San Rafael’s many desirable shops and sophisticated restaurants, and a very quick commute on Highway 101 to downtown San Francisco.
Main Level
- Large formal foyer with bead board wainscot
- Formal powder room with pedestal sink and milled woodwork
- Newly renovated Carrera marble kitchen includes white cabinetry, high-end, stainless appliances, walk-in pantry designed for baking and storage, bar counter seating, an eat-in space, and French doors that open to a large deck; ideal for entertaining
- Grand scale great room with high ceilings overlooks the rear yard and gardens
- Magazine worthy living room includes designer ceiling treatment, custom built-ins, intricate moldings, and marble surround wood burning fireplace
- Formal dining room includes bead board ceiling and overlooks the front yard and gardens
Upper Level
- Fabulous, hotel like master suite, includes a cove ceiling, wood burning fireplace with marble surround, custom built-ins, wainscot walls, and two walk-in closets
- En-suite master bathroom offers Carrera basket weave floor design, two custom pedestal sinks, and subway tile shower
- Second bedroom on this level offers high ceilings
- Designer bathroom with wainscot walls
- Third bedroom on this level offers bead board walls and a walk-in closet
Lower Level
- Large, open lower level family room with custom built-ins has a glass door opening to the rear yard
- Large laundry room offers ample storage
- Fourth bedroom on this level
- Large tile bathroom with double vanity
- Fifth bedroom on this level is ideal for guests, in-laws, or teens
- Huge walk-in storage area under the home with exterior access
Additional Features
- Security system
- Ample storage throughout
- Off street parking for up to 10 cars
- Pool site
- Automatic drip irrigation system

About San Rafael
Mission San Rafael Arcangel was established on Dec. 14, 1817, by Father Prefect Vicente Francisco de Sarria, three other friars, and an escort of…
Explore San Rafael
