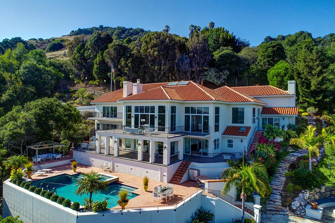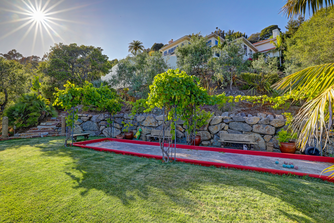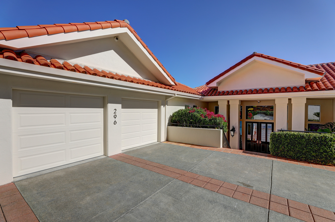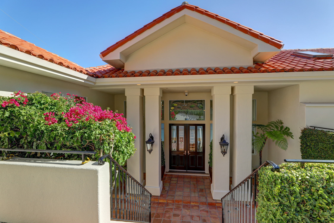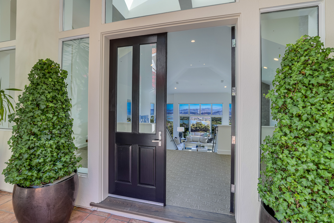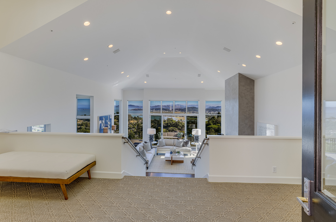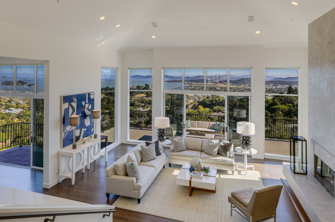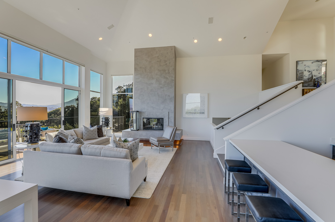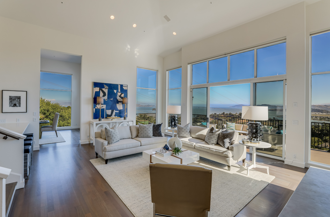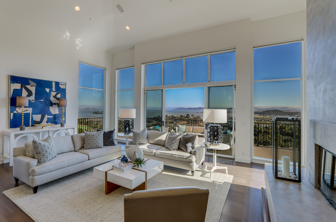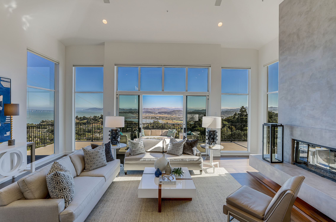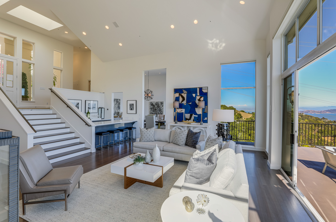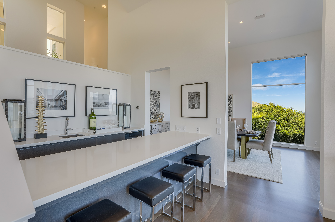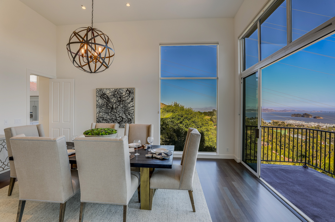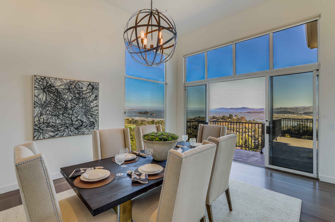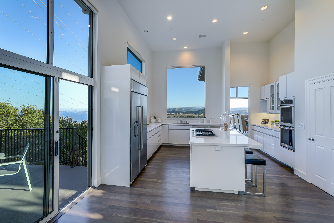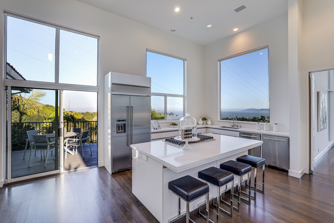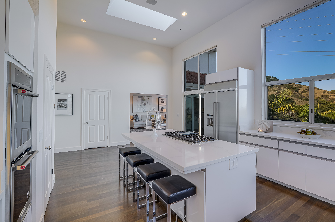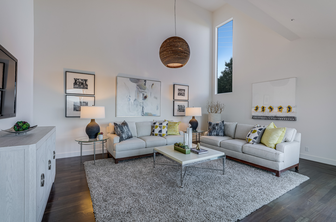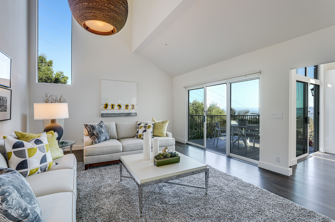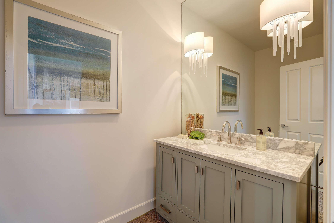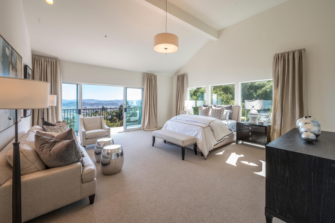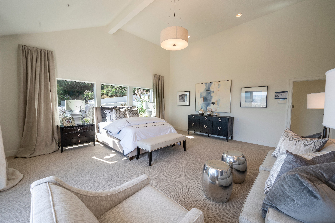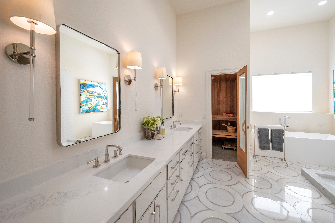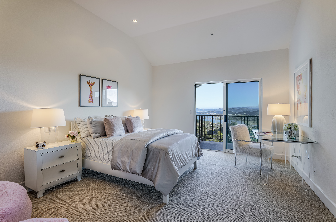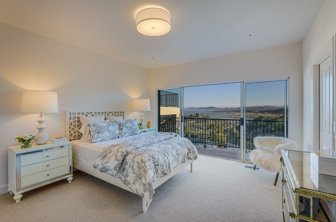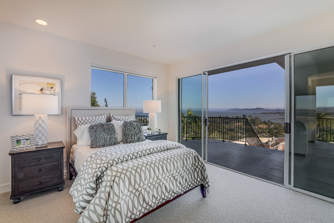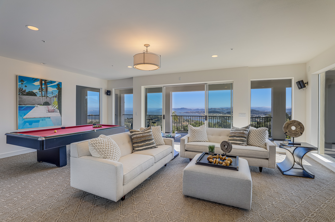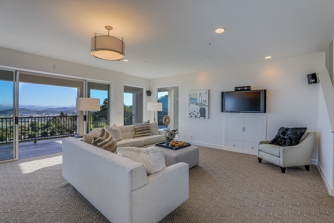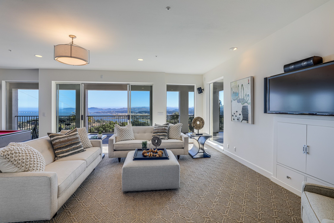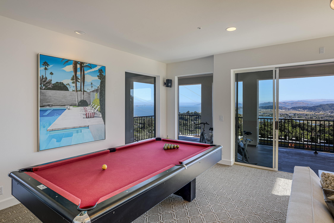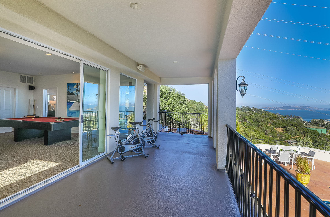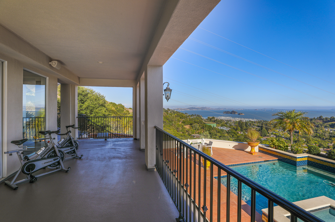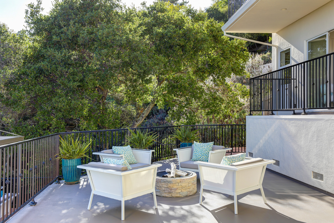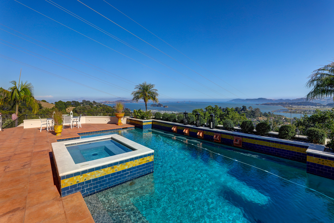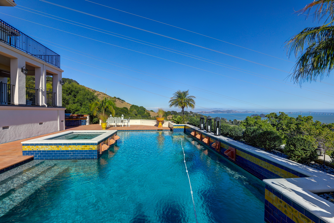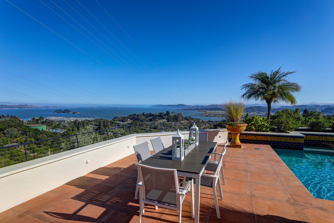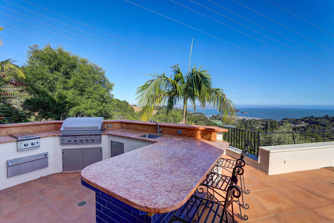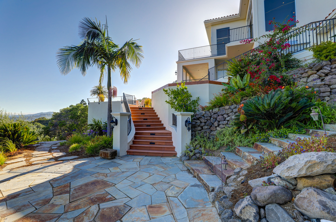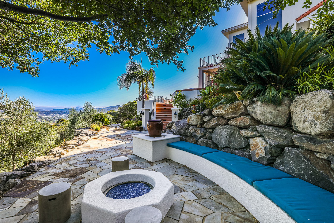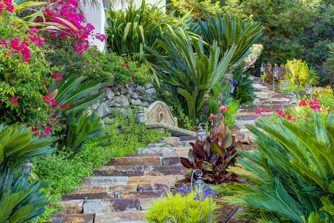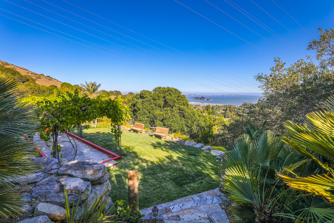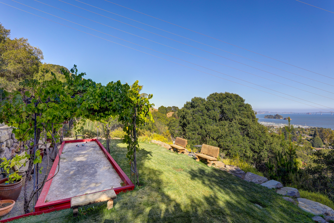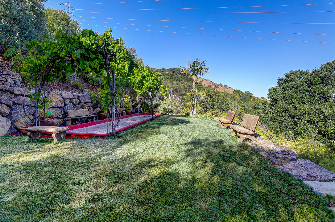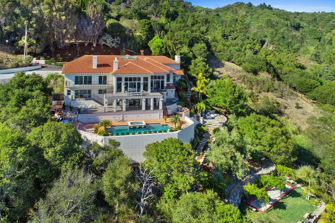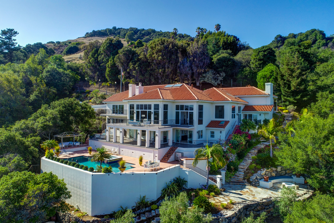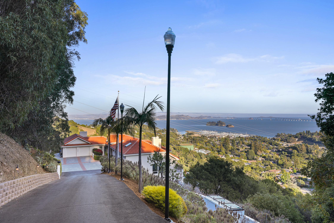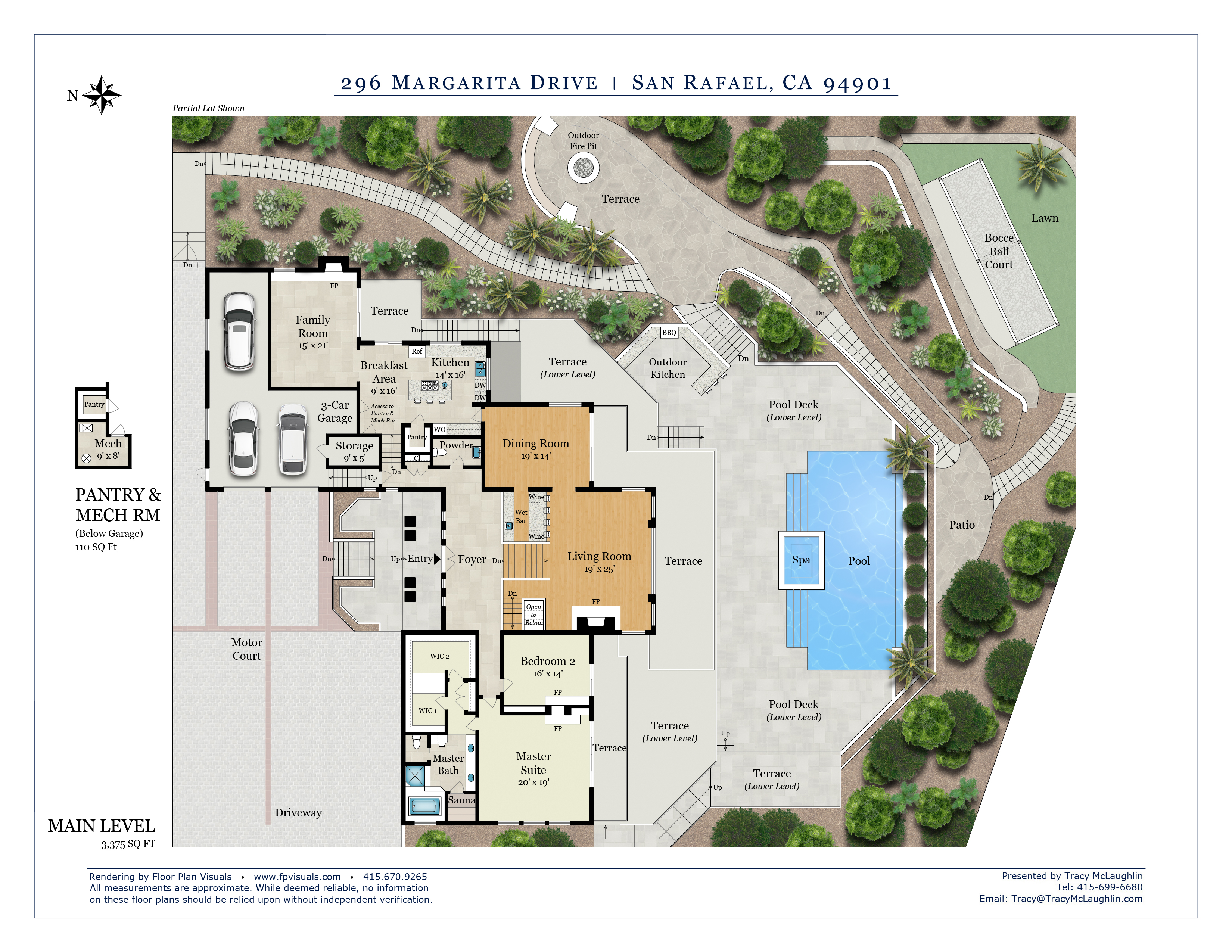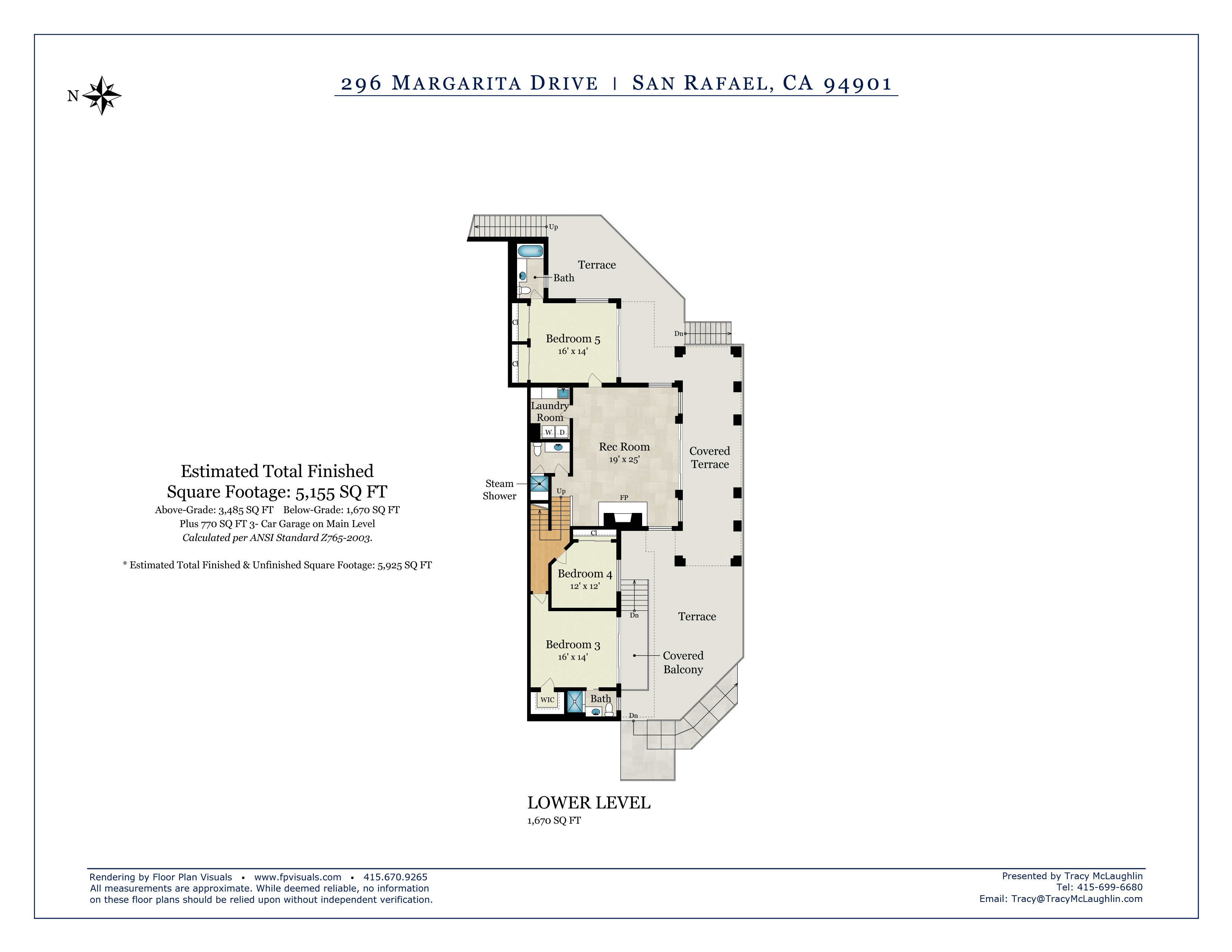
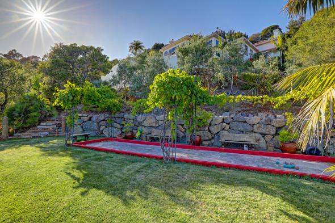
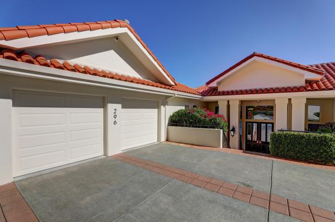
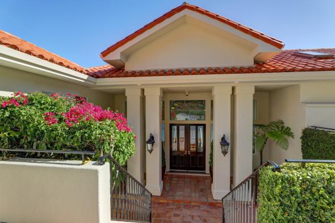
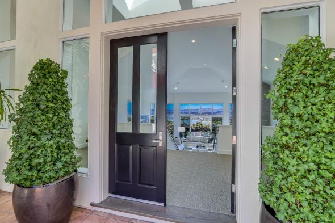
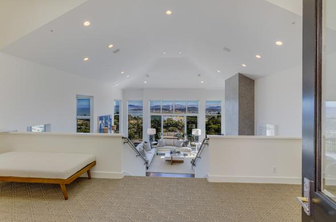
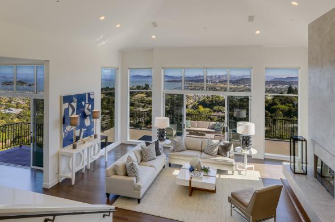
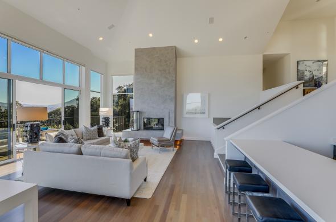
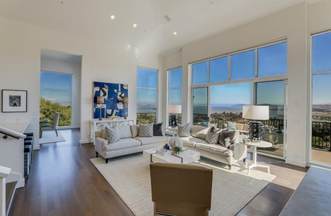
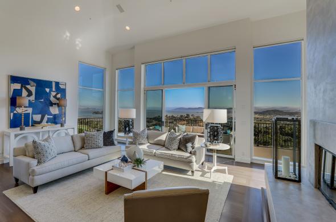
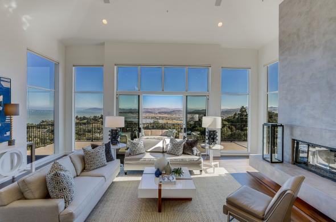
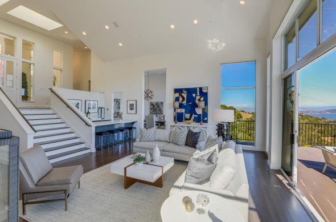
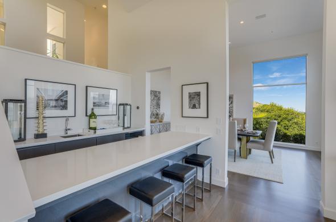
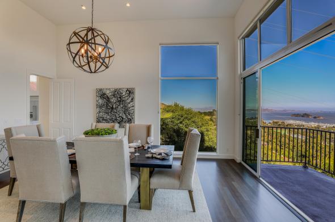

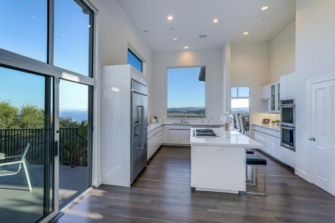
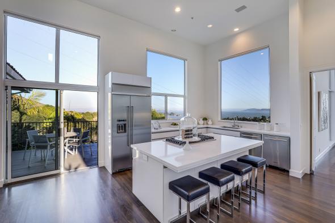

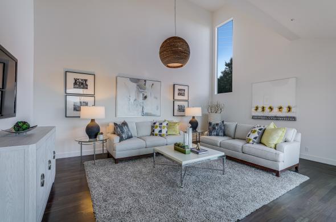
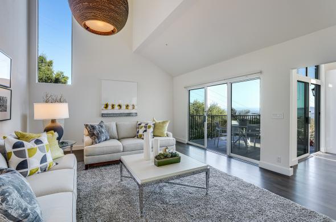
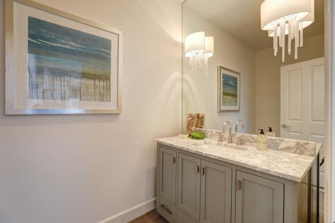

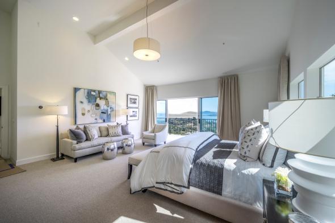
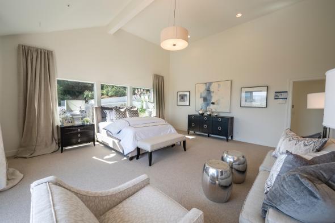
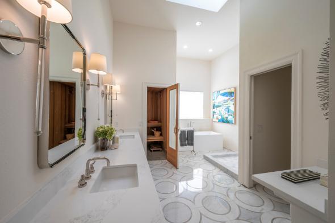
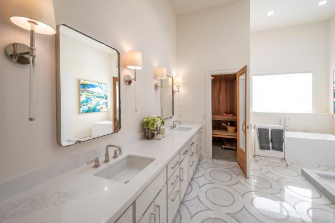
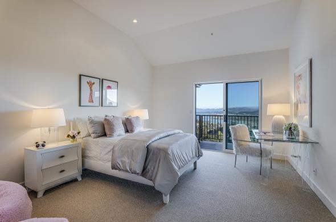
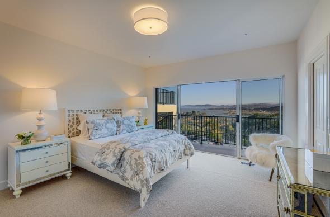
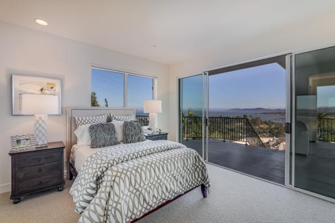
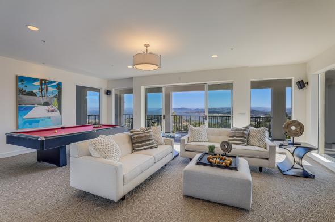
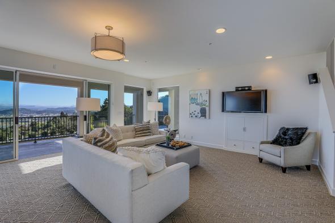

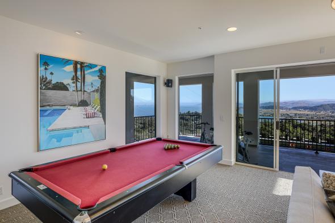
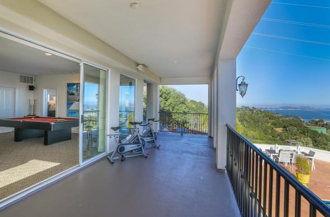
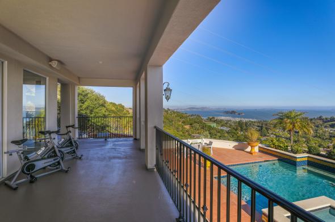
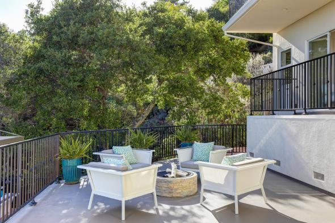
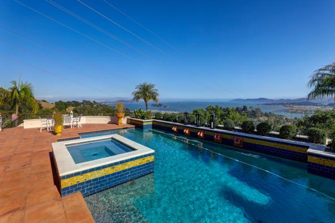
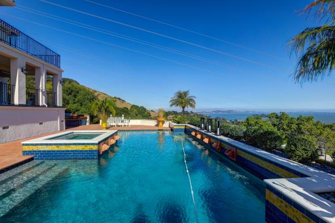

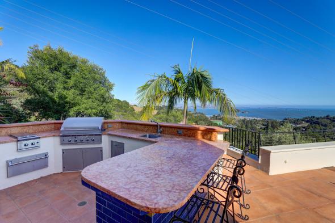
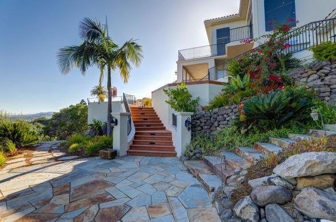
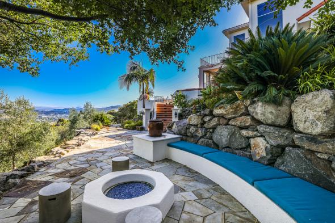
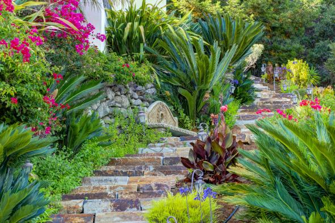
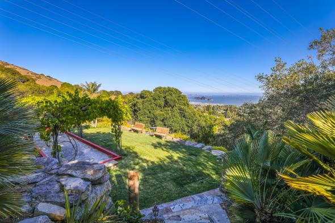
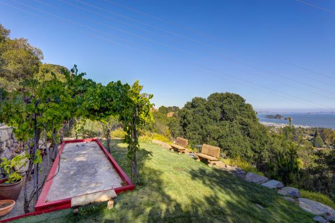
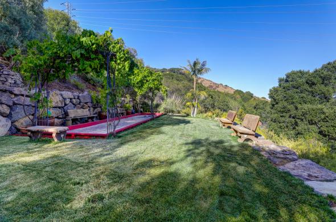
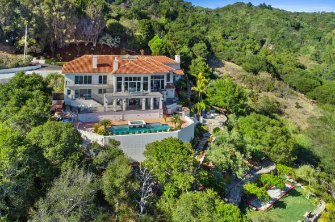
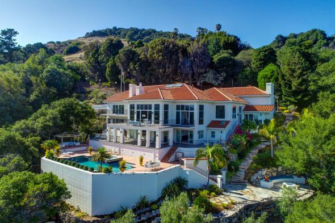
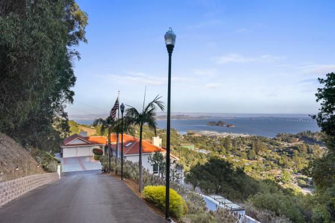
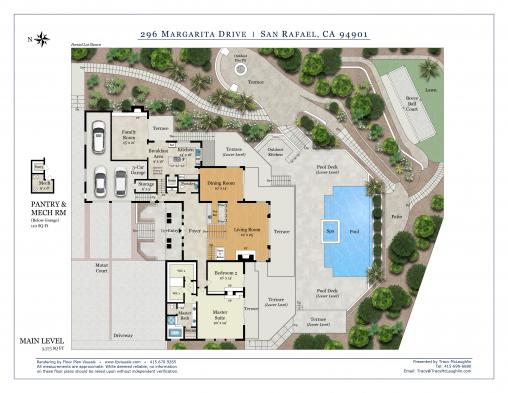
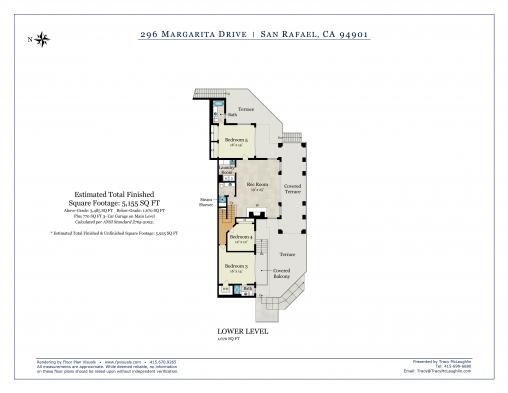
296 Margarita Drive
San Rafael
$3,595,000
One of Marin County’s most influential families chose this spectacular site for the development of a world class Mediterranean influenced estate. Grand in scale with soaring ceilings, large public spaces, and sweeping water views, the +-5155 square foot residence offers a very flexible floor plan with indoor/outdoor living enjoyed throughout. Originally built by the highly reputable Kelly Pacific Builders, the residence can live on one level with the hotel like master suite easily accessible from all public living spaces. Designed for entertaining and hosting events, the 5 bedroom, 4.5 bathroom residence was perfectly site placed to enjoy wrap around bay and bridge views. Much of the home has been recently updated and shows beautifully throughout. Resort like, the stunning +-1 acre grounds offer a vacation at home experience with a beautiful in-ground pool, spa, large Bocce court, fire pit, stunning mature trees and plantings, an outdoor kitchen, and elevated gazebo for hosting events at the pool. Very quiet and extremely private, the residence is approached with a long, estate like driveway and offers a very quick commute location to Highway 101.
Main Level: Public Spaces
- Large, formal foyer with high ceilings
- Stunning grand scale living room, ideal for hosting events, includes soaring ceilings, newly updated wood burning fireplace, full bar with extensive built-ins and two beverage/wine refrigerators, sweeping water views, and tall glass doors that open to the exterior deck
- Recently updated kitchen includes high-end, stainless appliances, a large, walk-in pantry, second pantry, large center island, and offers panoramic water views
- Adjacent grand scale family room includes high ceilings, sweeping water views, and has a glass door opening to the exterior deck
- Large, formal dining room, includes high ceilings and opens to the exterior deck
- Chic newly updated powder room offers Carrera marble floor, Carrera marble vanity, and new fixtures
Main Level: Residential Wing
- Beautifully appointed master suite includes high ceilings, large walk-in closet, and glass doors that open to a large deck with sweeping water views
- Beautifully updated master bathroom offers Moroccan inspired tile flooring, Quartz counters, new fixtures and lighting, a large soaking tub, and walk-in shower
- Second bedroom on this level, ideal as a nursery, offers high ceilings and glass doors that open to the exterior deck
Lower Level
- Large bedroom with custom built walk-in closet, opens to the exterior deck and overlooks the pool; sweeping bay views are enjoyed from this room; en-suite tile bathroom includes large, walk-in shower
- Second bedroom on this level overlooks the pool and offers sweeping water views
- Large, lower level family room/game room opens to the lower level deck
- Full bathroom with steam shower
- Third bedroom on this level offers a large closet with custom built-ins, and opens to the lower level deck; en-suite tile bathroom offers a shower over the tub
- Large, laundry room with sink and ample storage
Additional Features
- +-770 square foot three car attached garage
- Ample off-street parking
- Potential for guest house
- Exterior landscape lighting
- Salt chlorination system for pool
- Nest System
- New hot water heaters
- Built-in speakers
- Approved plans for an additional +-2,000 square feet includes a +-1,000 square foot four car garage with +-1,000 square foot guest house above
- Fully fenced rear yard and gardens
- Fire hydrant with 100-foot hose on site
- Generator
- 3 zone heat

About San Rafael
Mission San Rafael Arcangel was established on Dec. 14, 1817, by Father Prefect Vicente Francisco de Sarria, three other friars, and an escort of…
Explore San Rafael
