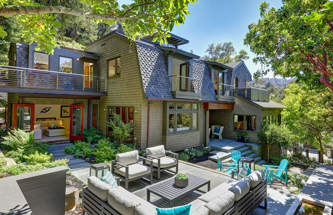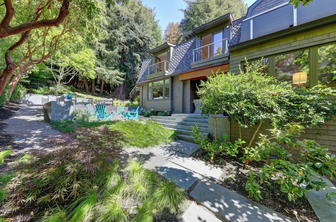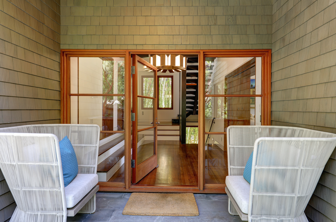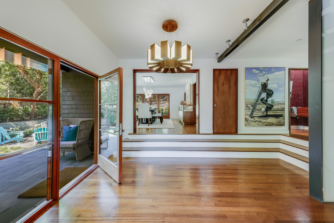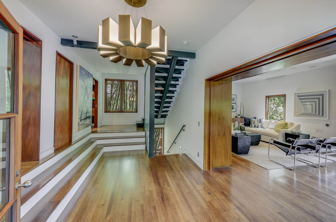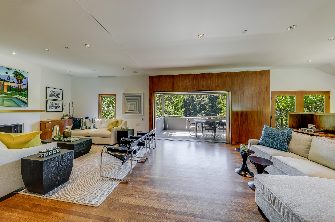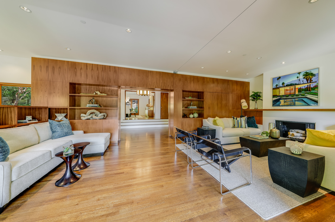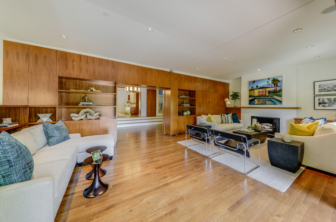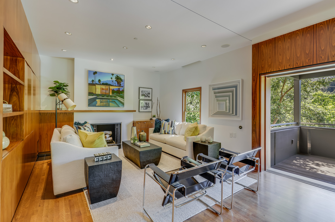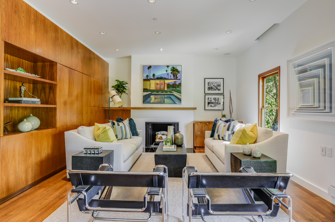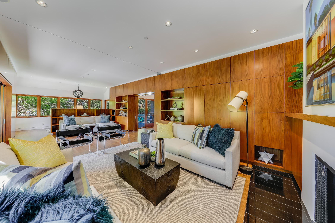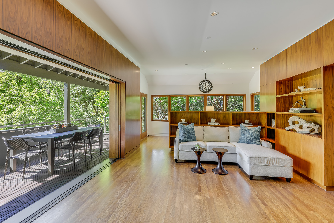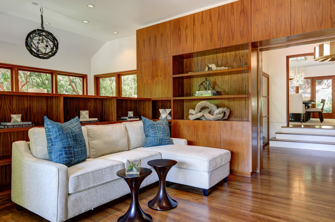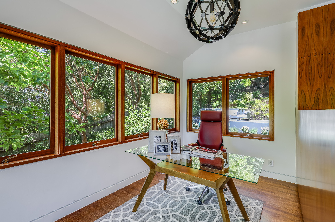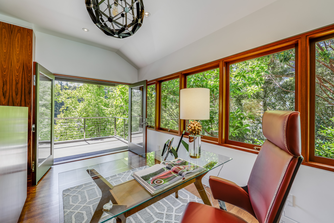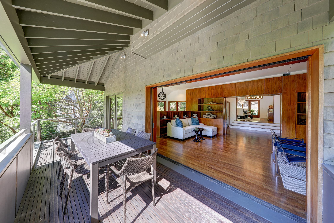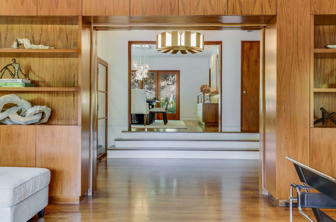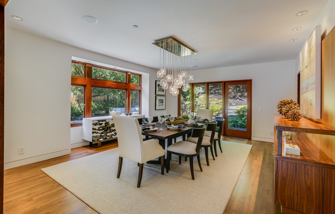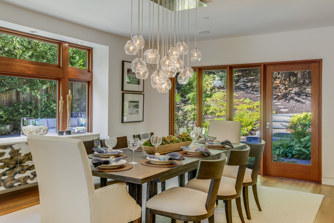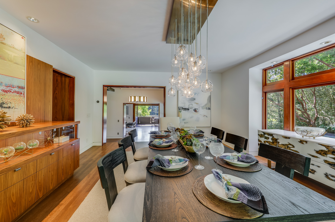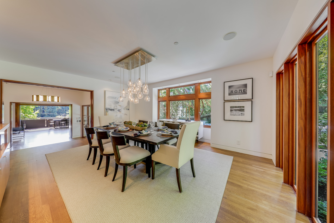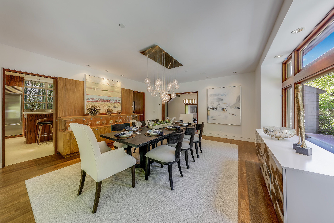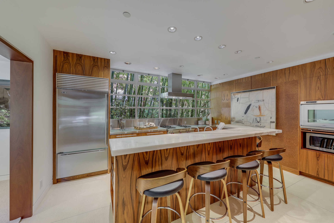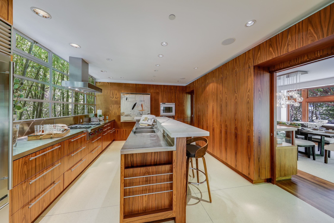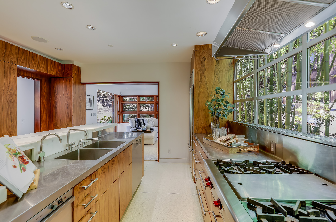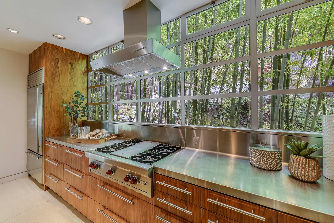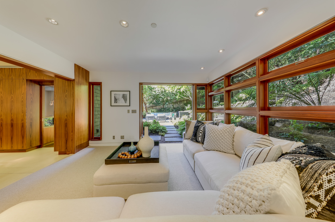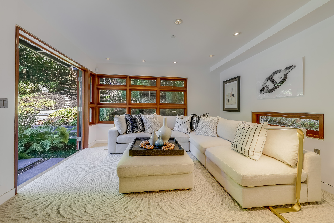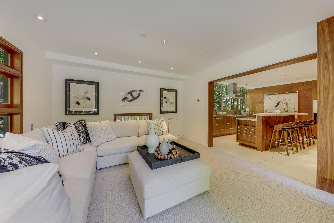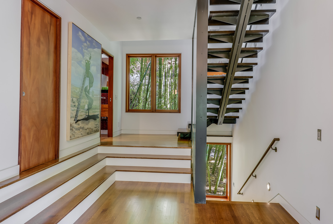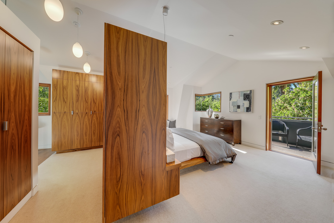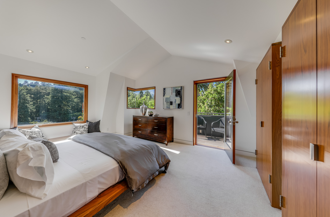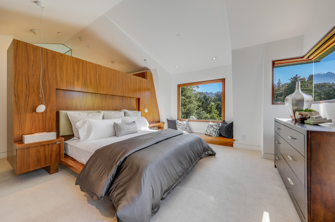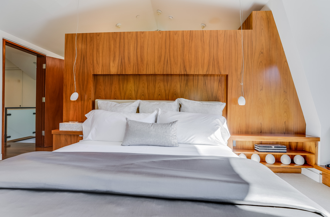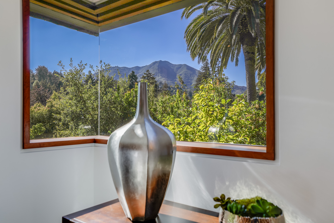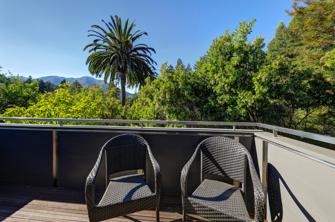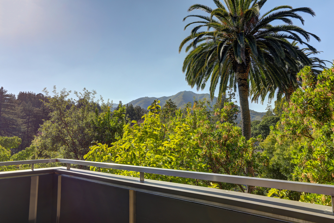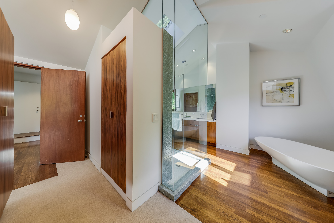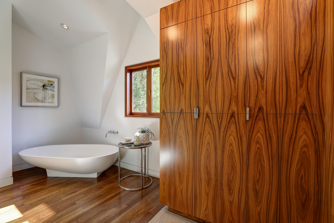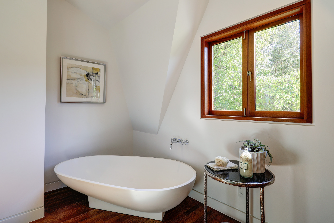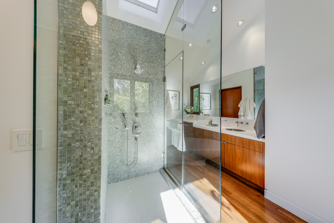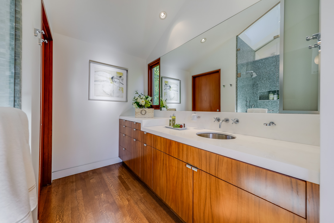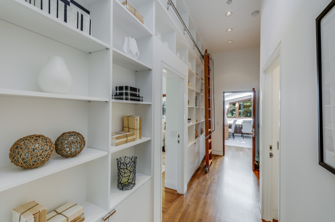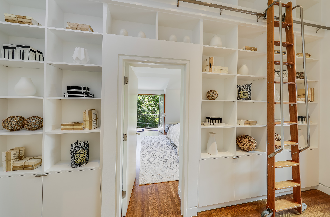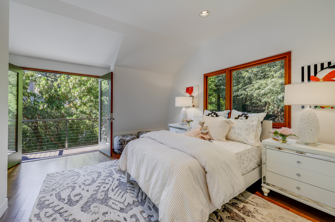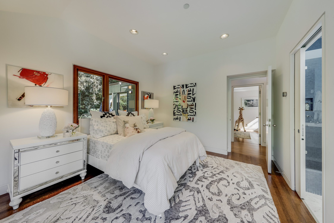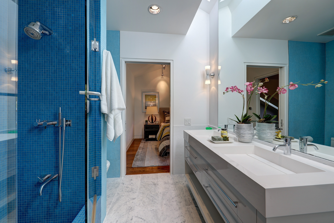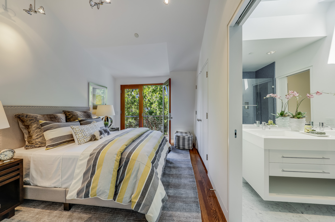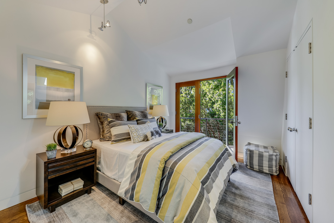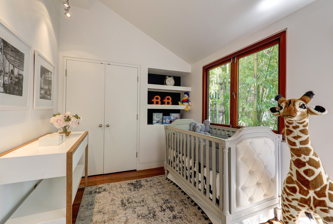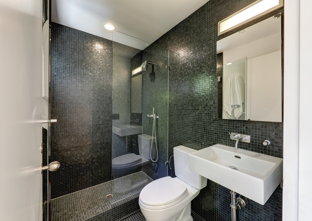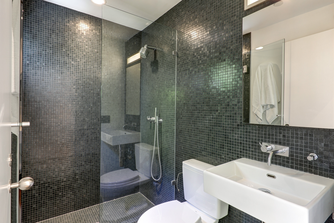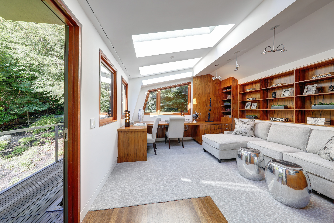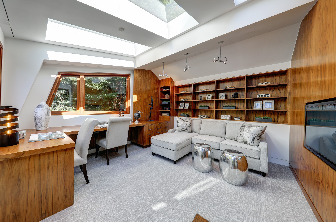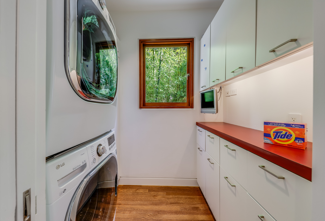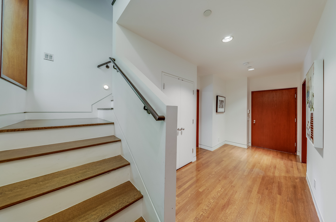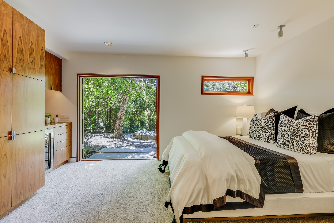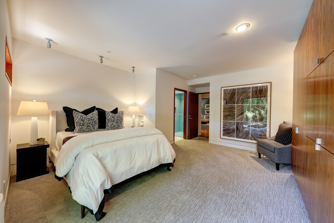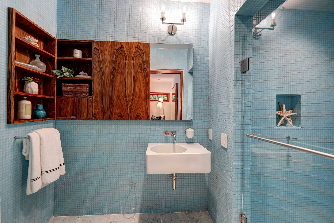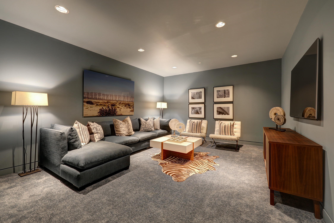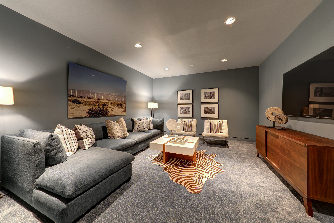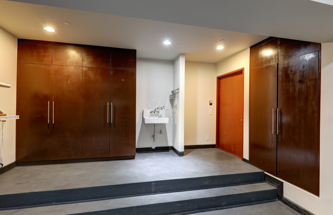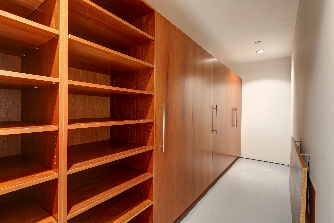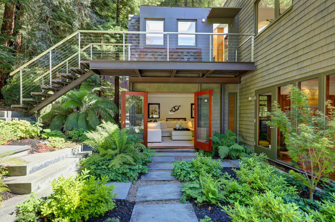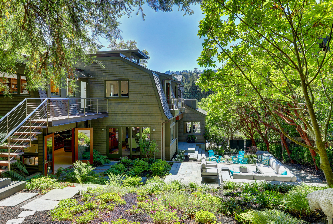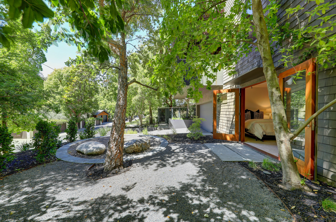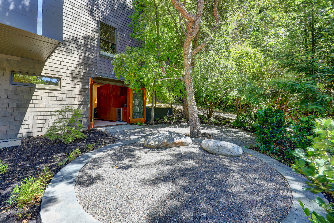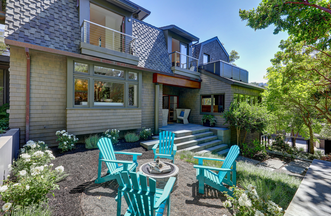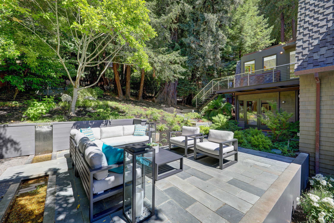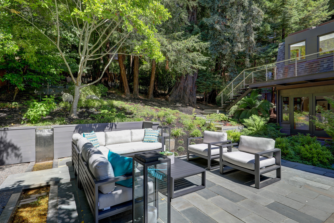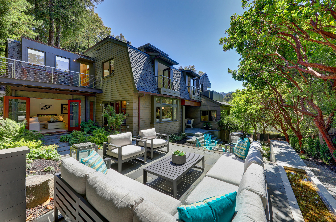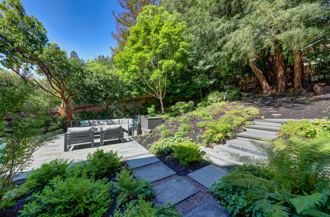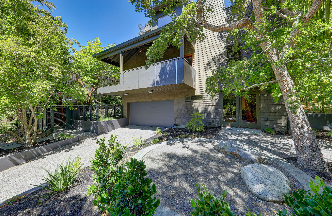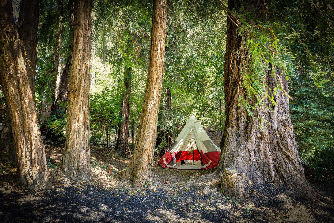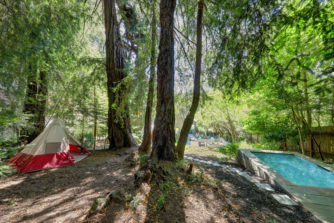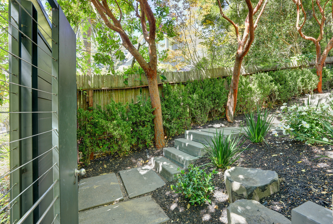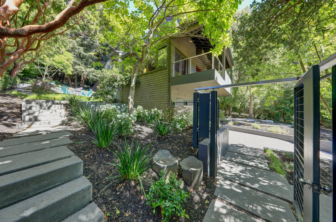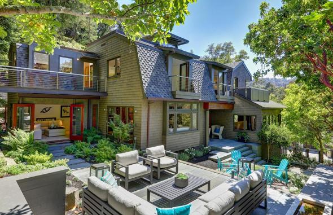





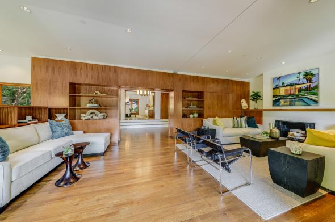














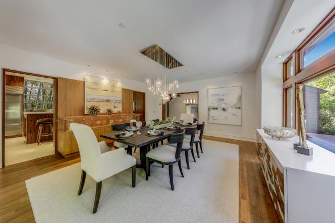





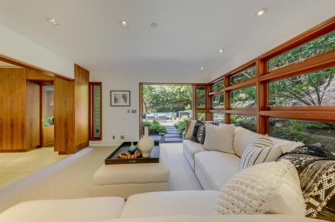


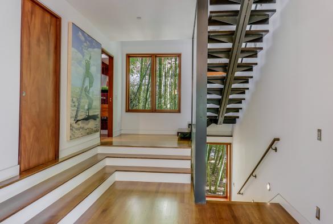


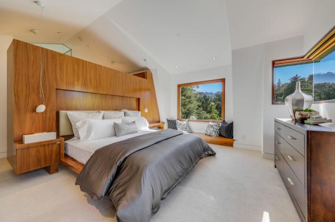



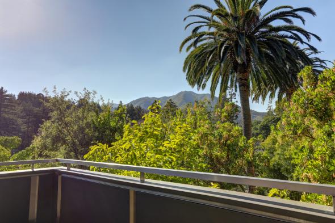

























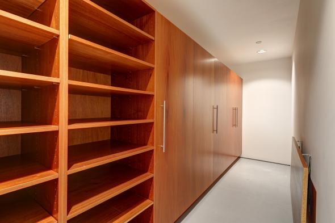



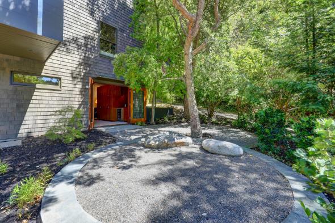









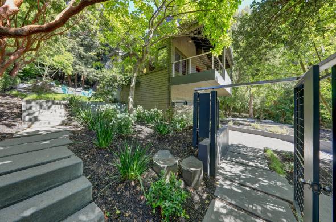
29 Roosevelt Avenue
Mill Valley
$5,495,000
A very rare opportunity presents itself in the offering of one of Mill Valley’s most revered residences. Designed by nationally noted architect Marmol Radziner (www.marmol-radziner.com), the +-4,230 square foot residence masterfully blends great scale, great light, fine architectural details, and designer finishes, including the elaborate use of Brazilian Rosewood, throughout. The Los Angeles based Radziner, who was awarded into the College of The Fellows of the American Institute of Architects, has designed homes for multiple celebrities including Demi Moore, Tom Ford, Bradley Cooper, and Ellen DeGeneres. Sexy lighting, fine fixtures, and timeless designer materials are seamlessly integrated throughout. The heart of the home is a grand scale great room that opens directly to the outdoor entertaining spaces, play spaces, and in-ground “plunge pool”/spa. Additionally, there is a secondary lower-level family room/media room, making this an ideal home for maturing families. The rarely available, traditional floor plan includes four bedrooms on the upper level, with a private en-suite fifth bedroom on the lowest level, ideal for au-pairs, in-laws, or teens. The contemporary, shingle style residence was designed to optimize indoor/outdoor living throughout, with most of the home’s main living spaces opening to terraces or the exterior living spaces. The perfectly site placed +-quarter acre grounds include magnificent roses, mature plantings, old growth trees, multiple bluestone terraces, an in-ground spa/plunge pool, custom water feature, and majestic Redwood trees. Located just blocks from downtown Mill Valley’s many fine shops and restaurants, on one of Mill Valley’s most coveted streets, 29 Roosevelt is also located in close proximity to Mt. Tam’s myriad of recreational trails for hiking and biking.
Main Level
- Large, formal foyer with designer lighting
- Magazine worthy living room offers two large sitting areas, a wood burning fireplace, extensive built-ins/storage, and glass doors that open to a large deck/outdoor terrace
- Large, light filled adjacent home office opens directly to the deck and outdoor terrace
- Designed for entertaining, the large, formal dining room includes a custom John Pomp light fixture, extensive built-ins/china storage, and glass doors that open to the exterior grounds and outdoor entertaining area
- Formal powder room offers custom wood vanity, mini glass tile wall application, and a skylight
- State of the art chef’s kitchen includes stainless and Calcutta marble slab counters, custom cabinets with ample storage, bar counter seating for up to five people, high-end stainless appliances, two sinks, and a uniquely designed “wall of glass” that frames the artful Bamboo trees
- Adjacent grand scale family room with large sitting area opens directly to the Bluestone terrace and outdoor dining area
Upper Level
- Hotel like master suite offers a private balcony with sweeping Mt. Tam views, custom lighting, and custom closets with ample storage
- Master bathroom offers a custom vanity, stand alone “egg tub”, and large walk-in shower with mini tile wall application
- Second bedroom on this level has a custom-built closet and opens to a balcony with “reach out and touch” Mt. Tam views
- “Jack and Jill” bathroom includes Carrera marble flooring, a custom double vanity, skylight, and mini tile walk-in shower surround
- Third bedroom on this level also opens to a balcony and has high ceilings with a custom-built closet
- Fourth bedroom on this level is ideal as a nursery, and is en-suite with a mini tile full bathroom surround
- Fabulous home office/upper-level family room has extensive built-ins, three skylights, and opens to an exterior balcony
- Walk-in laundry room with TV and built-ins is conveniently located on the upper level
Lower Level
- Systems room
- Large lower-level family/media room with high ceilings. This space is currently unpermitted
- Fifth bedroom, ideal for guests, au-pairs, or in-laws, offers custom built-ins, a large walk-in closet, a beverage refrigerator, and glass doors that open to the front yard and gardens
- En-suite bathroom includes Carrera marble and mini tile design with custom lighting
- Large two car attached garage offers high ceilings, a sink, and custom-built storage
Additional Features
- Extensive use of skylights throughout
- Security system
- Oak flooring
- Fire sprinklers
- Nest Thermostat
- Radiant heating
- Custom water feature in garden
- Gated and private
- Partially fenced (backyard is fenced)
- Ample on street parking
- Electric Vehicle Charger
- Toto Washlet toilet

About Mill Valley
Just ten minutes north of San Francisco, Mill Valley sits along the eastern slope of Mount Tamalpais. Most of Mill Valley homes for sale offer a…
Explore Mill Valley
