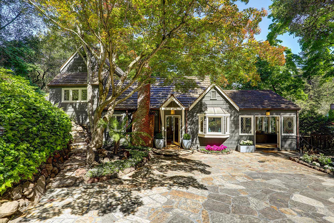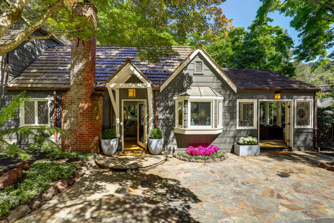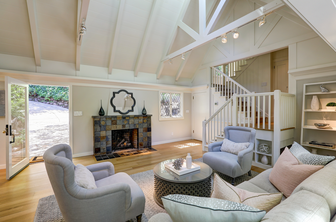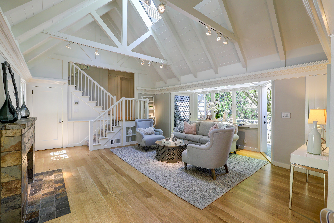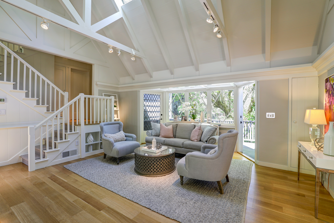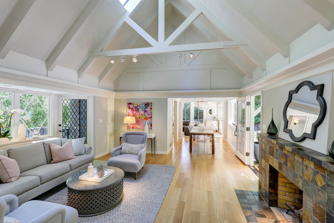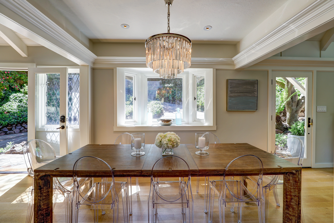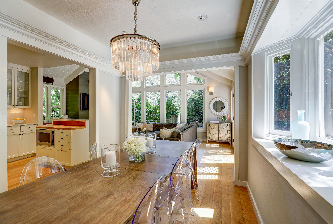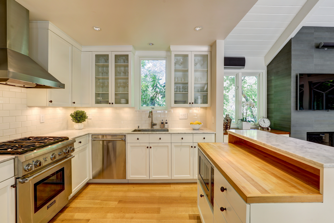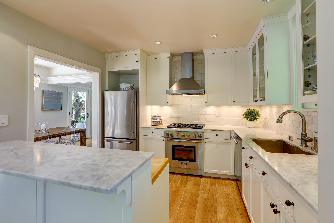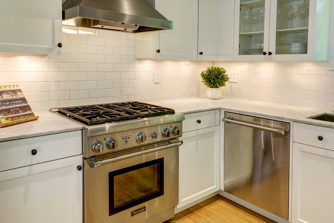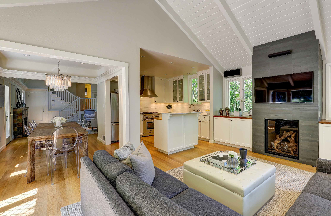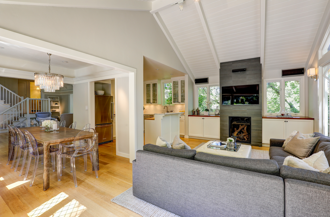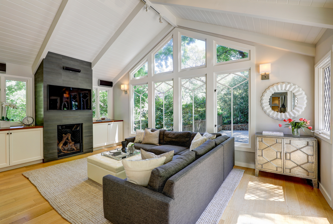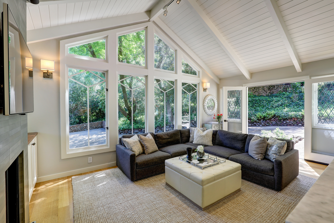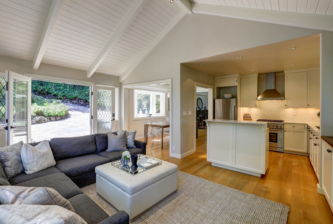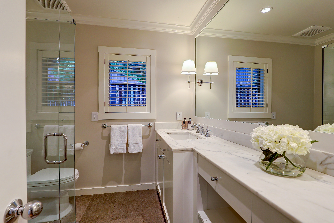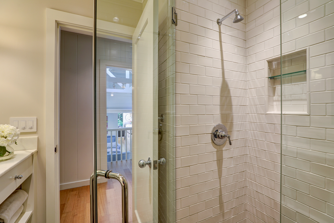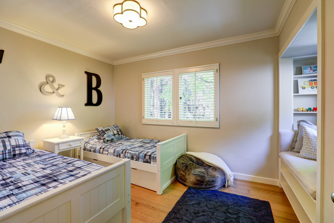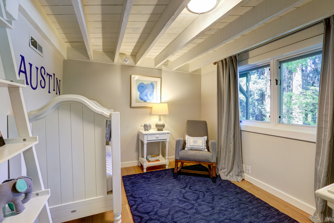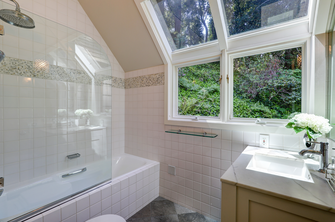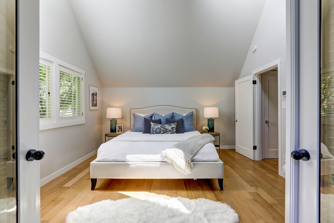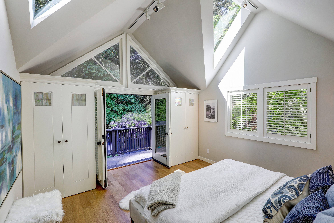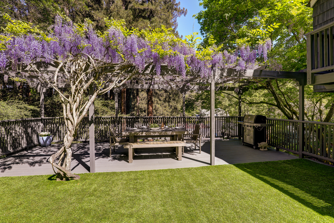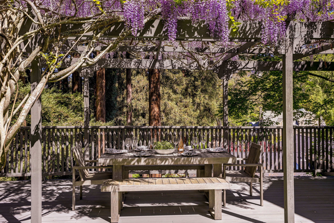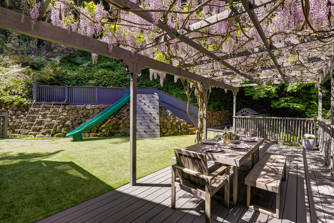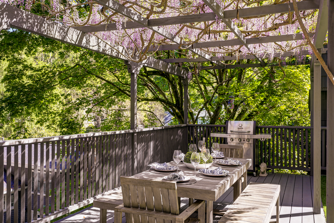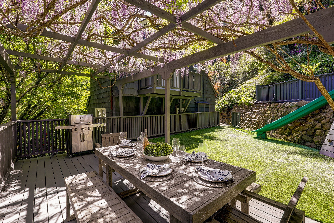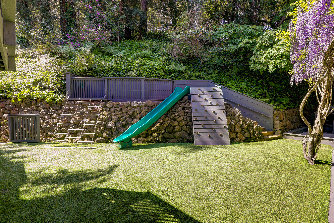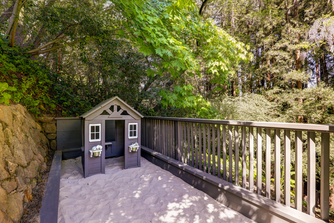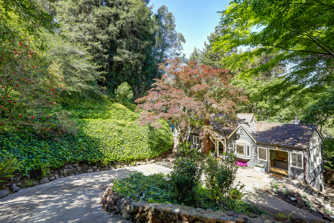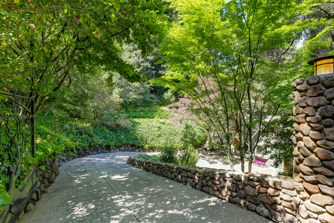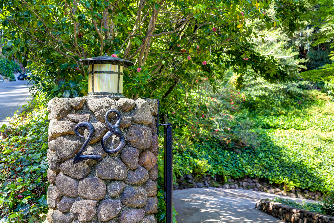
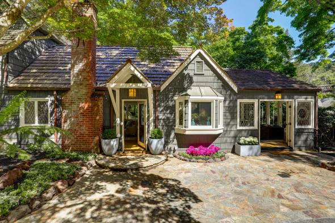
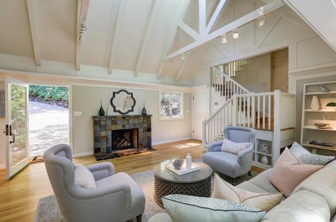

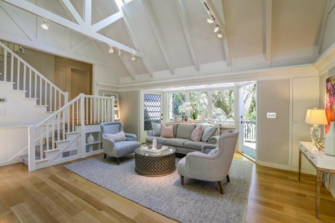
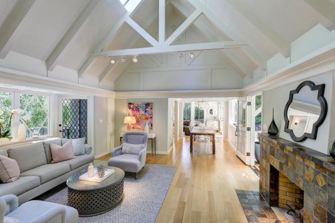
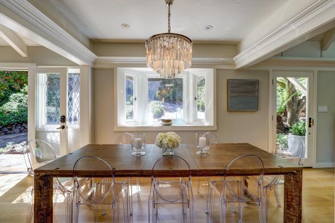
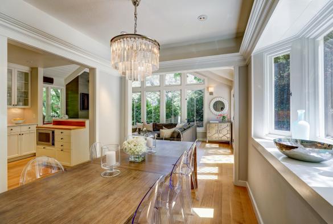

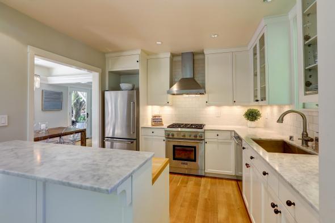

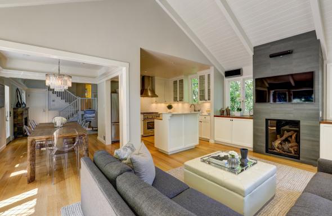
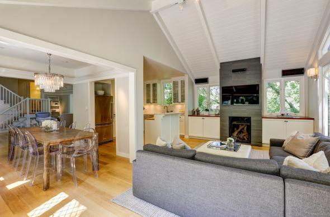
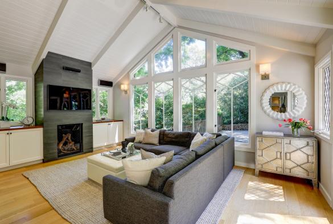

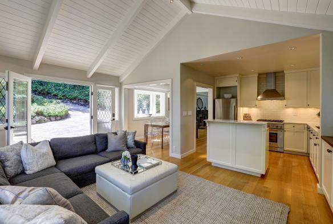
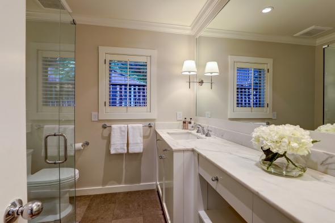
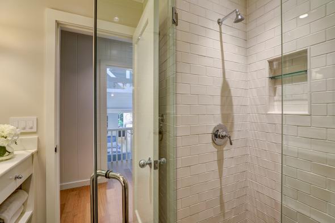
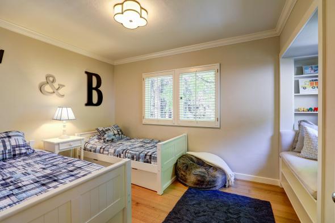
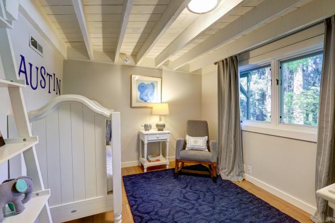
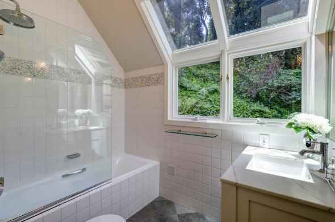
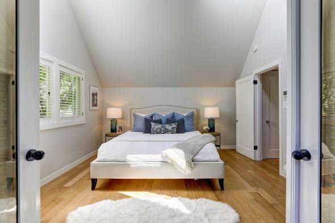
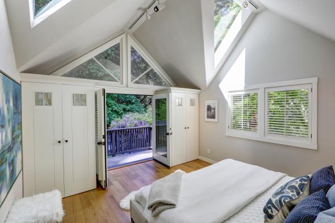
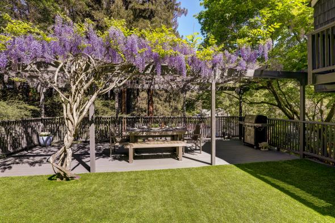
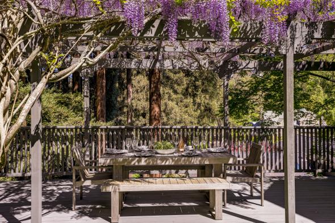
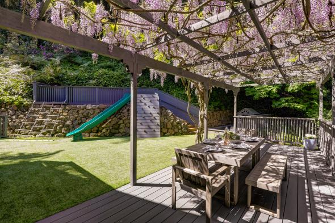
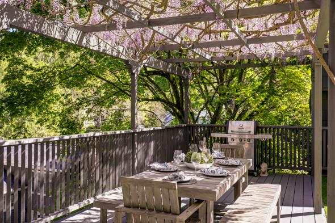
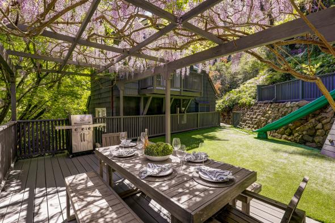
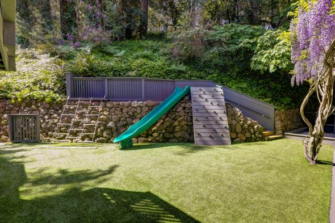
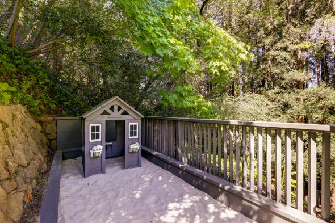
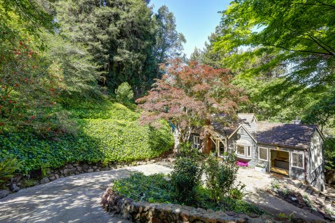
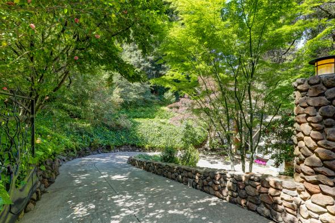
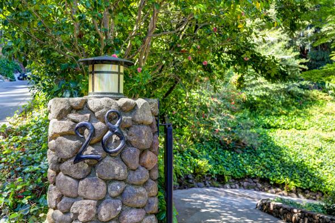
28 Loma Linda Avenue
Ross
$1,995,000
Located just off the coveted flats of Ross, this magazine worthy residence is one of the most highly regarded properties in the very desirable Winship Park neighborhood. Perfectly site placed at the end of a long, gated, estate like driveway, the residence uniquely blends privacy with proximity to the flats; a rarity for this neighborhood in Ross. The 3 bedroom, two bathroom +-1847 square foot residence has been more recently renovated, and boasts stunning, high-end architectural details throughout. The designer has successfully integrated the extensive use of milled woodwork, wide planked Oak floors, leaded glass windows, fine moldings and white marble for an unrivaled, classic and timeless design throughout. Soaring ceilings define the main living spaces, with an open floor plan concept. The quiet +-4/10ths of an acre property offers spectacular outdoor living spaces. The current owners recently installed a large, level lawn area, play house, exterior “climbing wall” and slide, all conducive to child’s play. Adjacent to the play area is a fabulous outdoor dining area. The property also offers a myriad of mature, canopied trees, beautiful flowers and mature plantings. Located in the award winning K-8th grade Ross School district, the residence is also in close proximity to downtown San Anselmo’s many fine shops and restaurants.
Main Level
- Large, open living room offers high ceilings, custom milled woodwork ceiling, wood burning fireplace, and custom built-ins. There are two leaded glass doors that open to an exterior balcony
- Designer chef’s kitchen includes Carrera counters, a center island with bar counter seating, subway tile backsplash, and high-end appliances
- Adjacent great room offers high ceilings, a gas log fireplace with mini brick concrete surround, and a glass door opening to the stone patio
- Large, open dining room, which accommodates large dinner parties, is conveniently located off the kitchen area
Residential Levels
- Large bedroom offers a custom built window seat and ample storage with built-ins
- Magazine worthy Carrera marble bathroom offers a subway tile backsplash, large vanity, and generous walk-in shower
- Second bedroom (ideal as a nursery) overlooks the rear yard and gardens, and has glass doors opening to the outside
- Stunning master suite offers high ceilings, three closets, and glass doors that open to a private balcony overlooking the rear yard and gardens
- Chic master bathroom includes Carrera marble slab custom vanity, high-end, tailored lighting, two skylights and large shower/tub combination
Additional Features
- Two car (tandem) attached garage with interior access
- Off street parking for 8-10 cars
- 2 zone heat and air conditioning/newer furnace
- Fully fenced/gated
- Ample storage throughout (large crawl space accessed through garage)
- Skylights on the main level and master bedroom
- Interior speakers
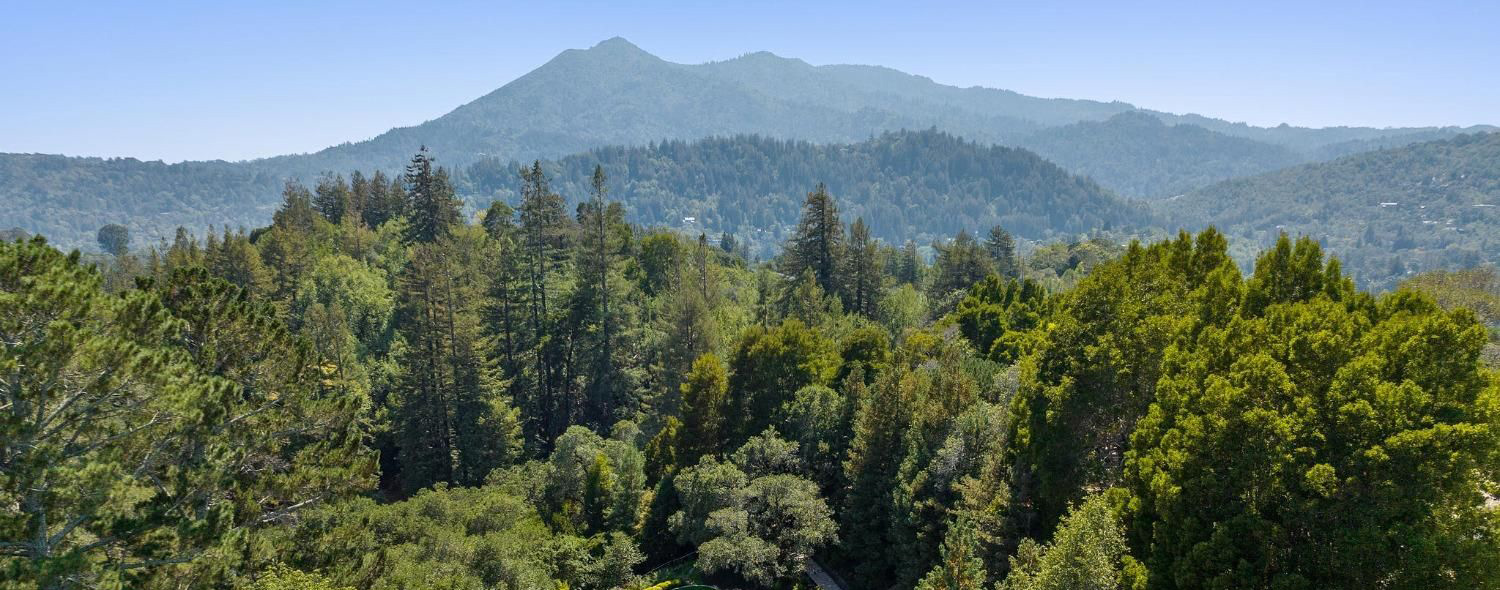
About Ross
In 1857 a Scotsman from San Francisco, James Ross, bought a large Mexican land grant named Rancho Punta de Quentin, which extended from what is now…
Explore Ross
