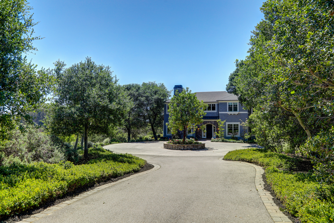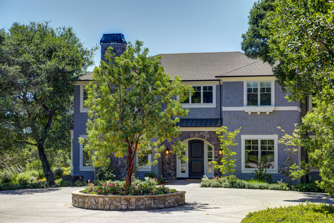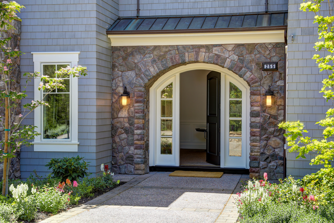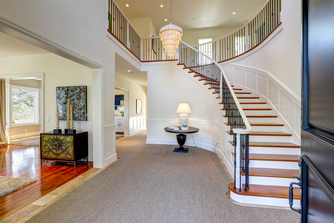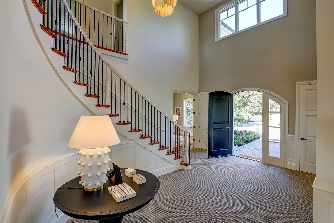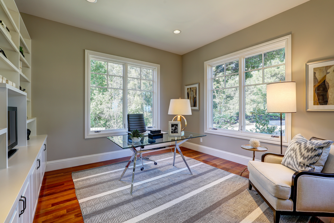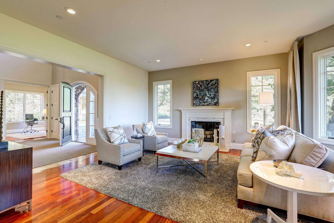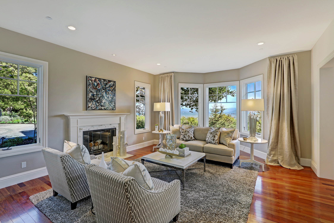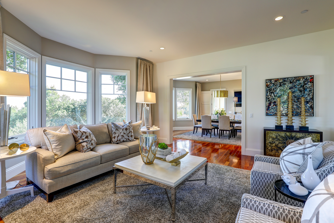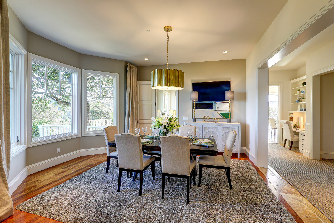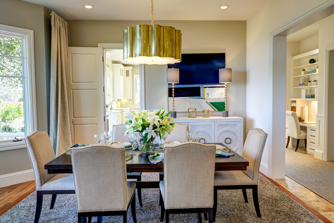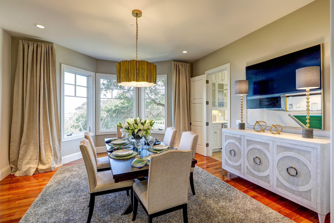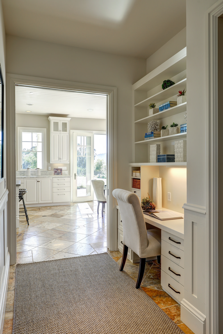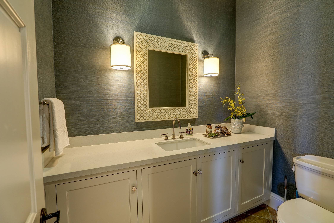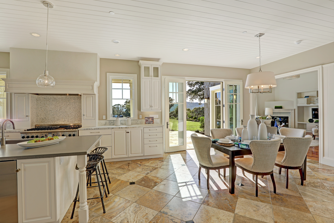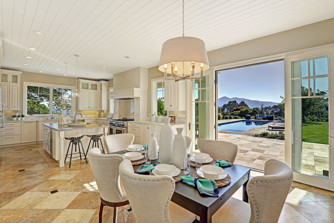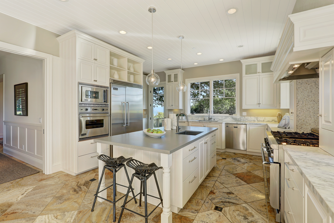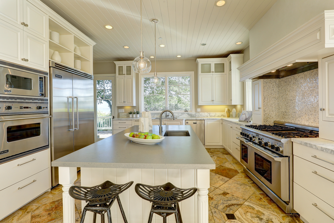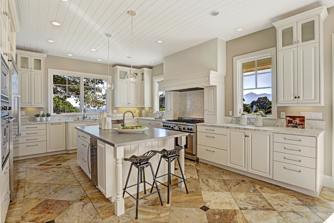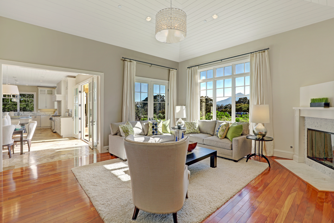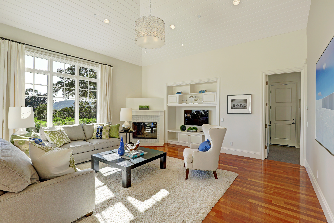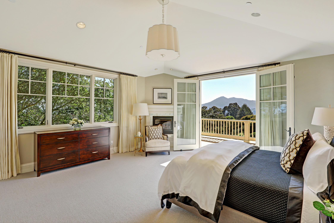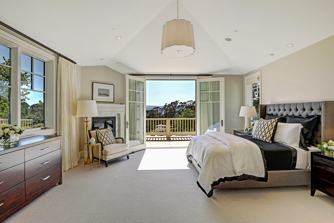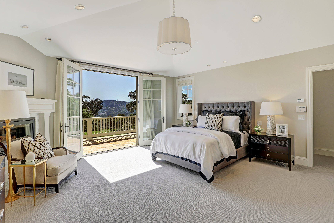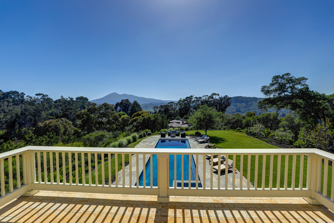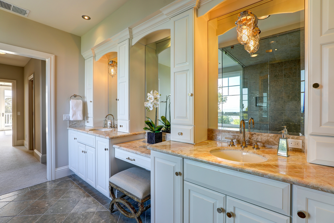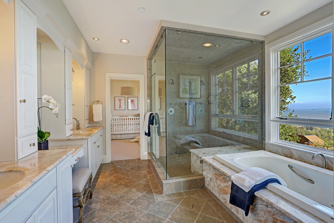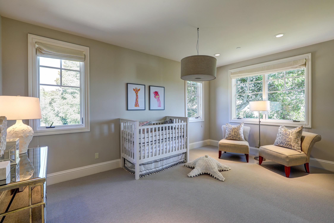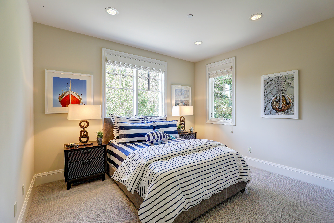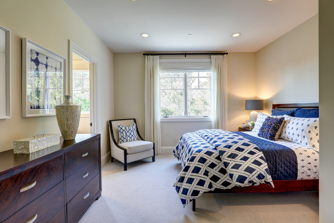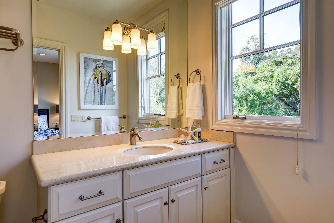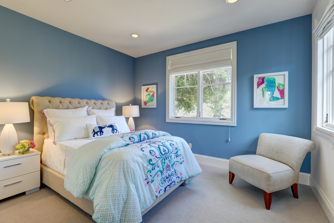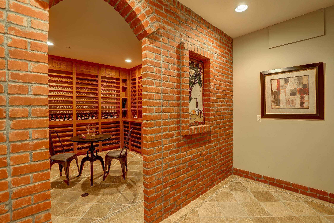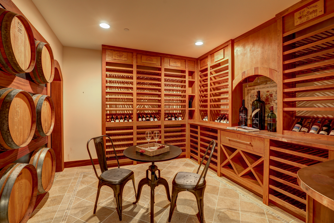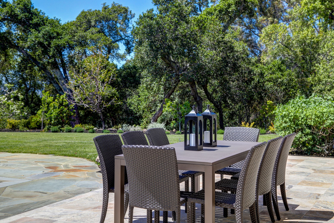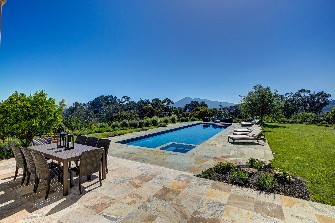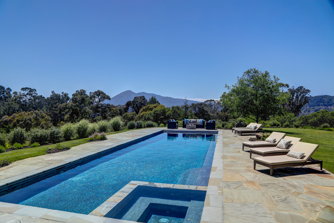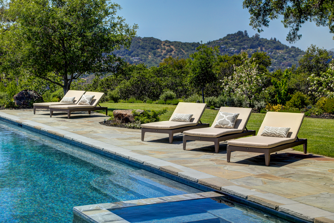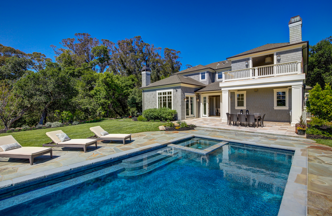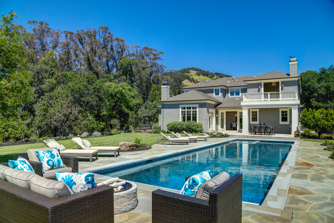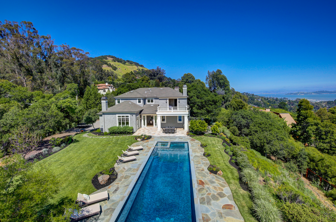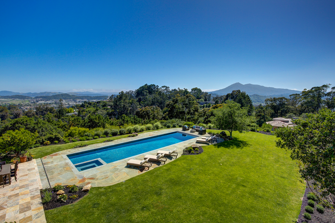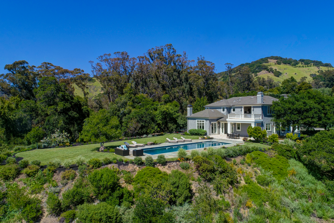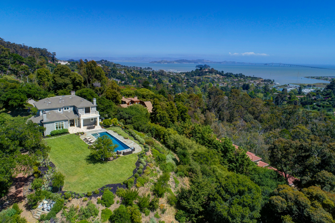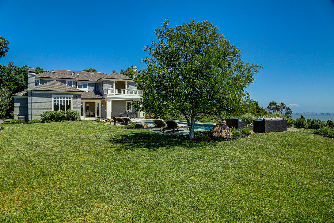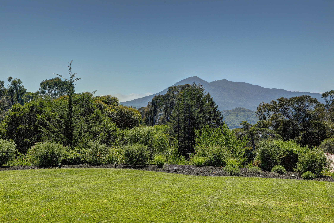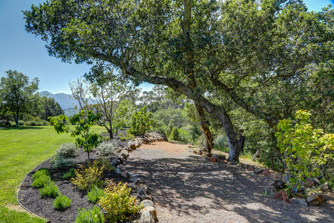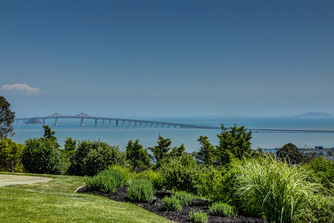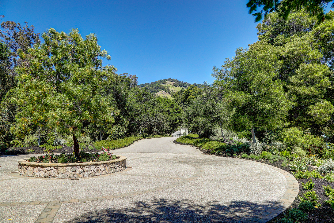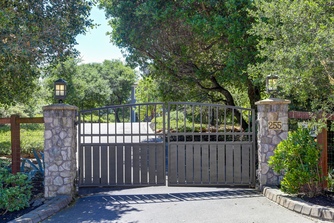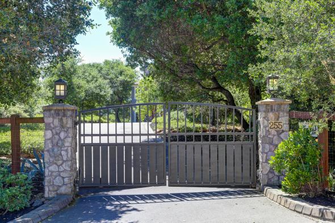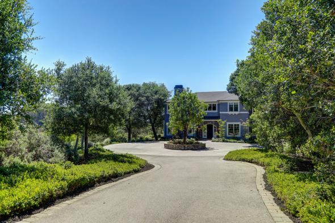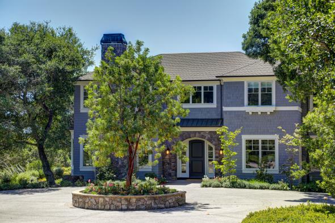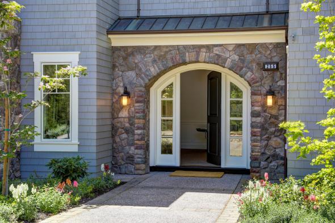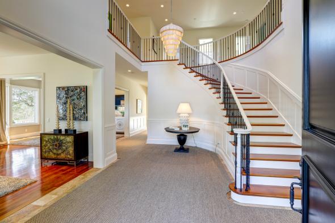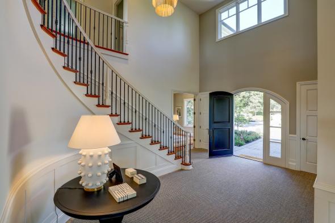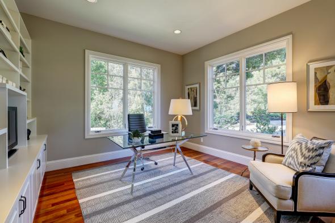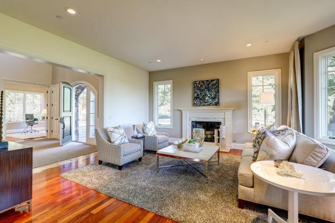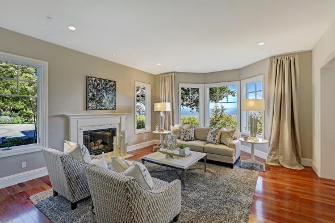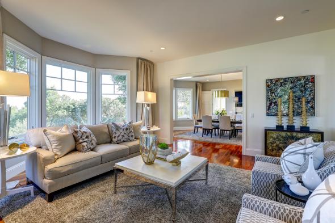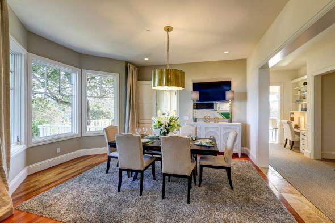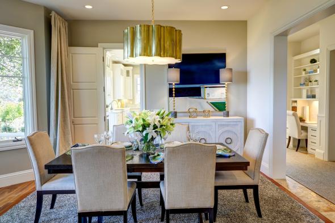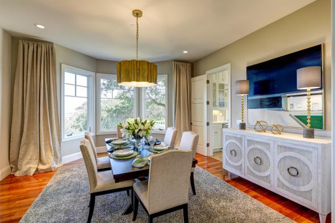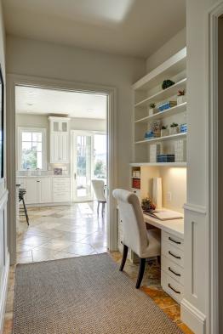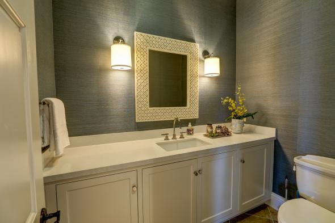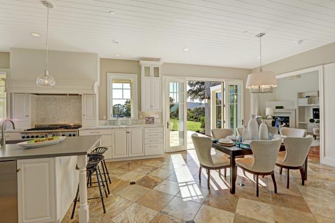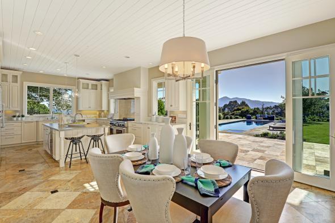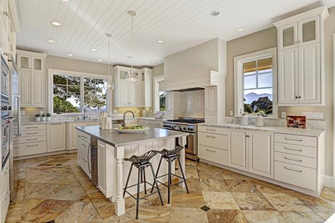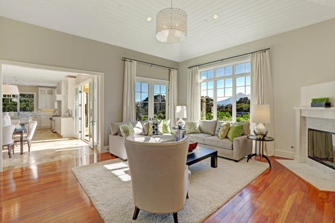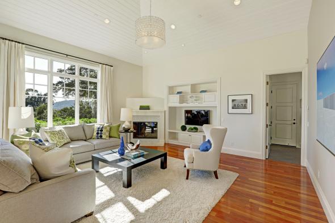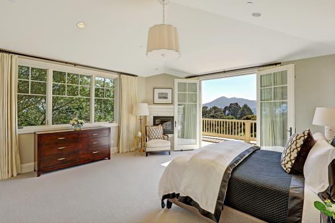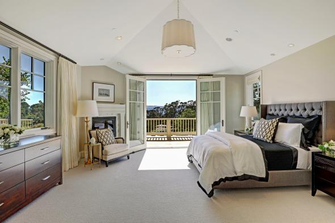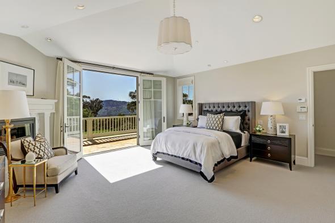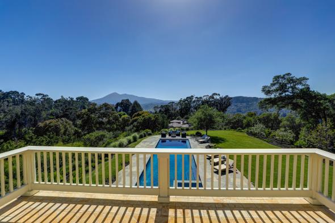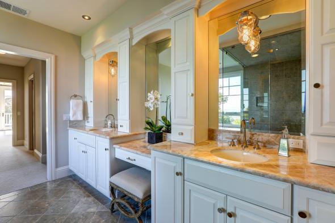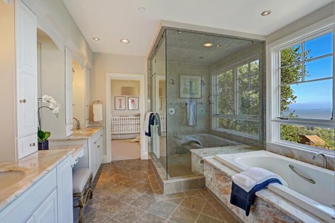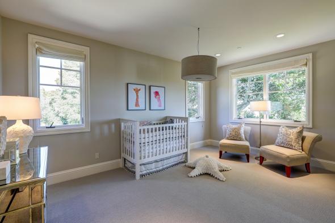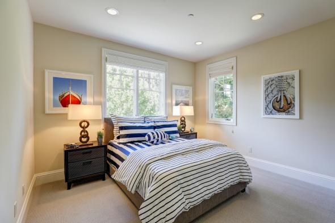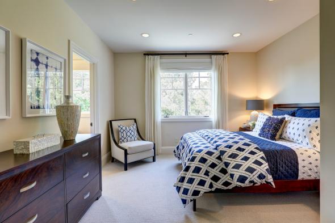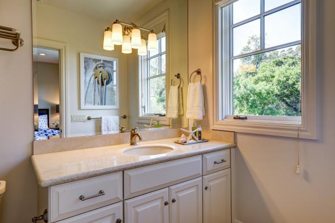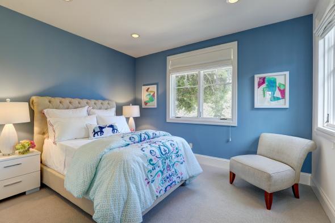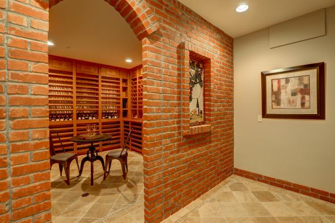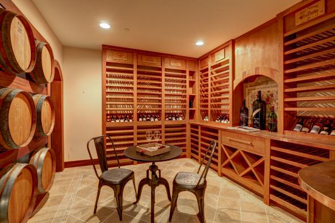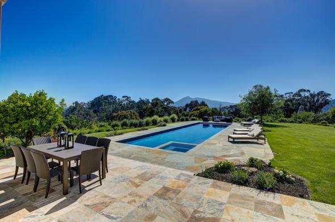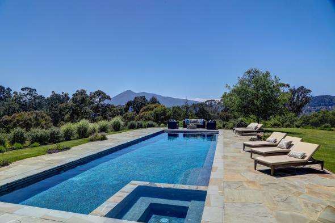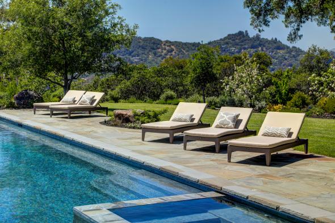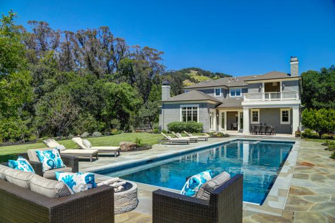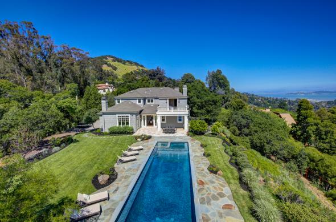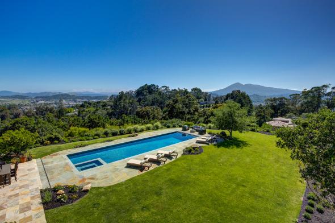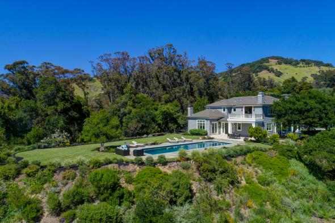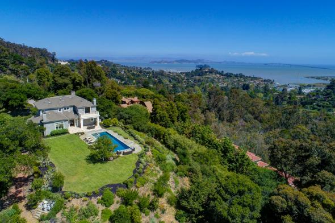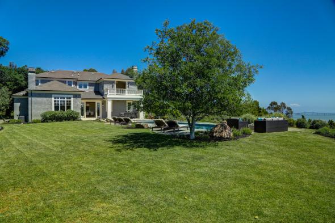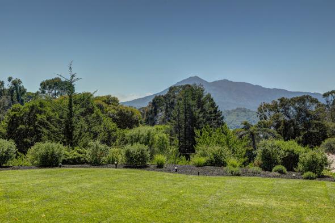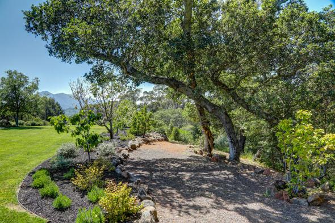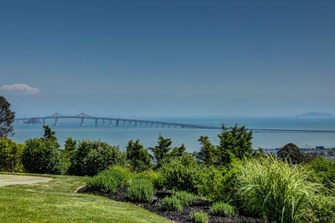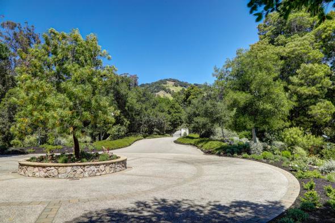255 Highland Avenue, San Rafael
$3,995,000
A very rare opportunity presents itself in the offering of one of Marin County’s most architecturally significant estates. This Hampton’s inspired 5 bedroom, 4.5 bathroom residence on 2.5 acres has been renovated with seamless attention to light, scale, and high-end, traditional designer finishes throughout. The +- 5,136 square foot shingle style home offers the new owner a perfectly executed blend of soaring ceilings, tall doors and windows, milled woodwork, fine moldings, and wide open spaces throughout. The highly desirable layout offers a rarely available floorplan that includes five bedrooms on the upper level, ideal for both younger and growing families. The heart of the home is a grand scale great room with newly renovated kitchen that opens directly to the outstanding, south facing outside living spaces. The magazine worthy grounds include sweeping lawns, mature trees, an outdoor grilling area, over scaled in ground pool and spa, and a symphonic display of year round color. The residence was designed for entertaining, and is ideal for both smaller dinner parties or grand scale events. Sweeping views of the bay, Mt. Tam, and the iconic Bay Bridge are enjoyed from many of the home’s main rooms. Gated, private, and extremely quiet, 255 Highland Avenue is located in San Rafael’s most exclusive Country Club neighborhood, and is just minutes from Highway 101 for a very quick commute to downtown San Francisco.
Main Level
- Formal foyer with soaring ceilings and stone floors
- Grand scale curved staircase
- Formal powder room with designer Caesarstone vanity, custom wall covering, and high ceilings
- Huge walk-in storage/coat closet
- Beautifully appointed formal living room offers panoramic water and Bay Bridge views, hardwood floors, a curved window, high ceilings, and newly refinished Calacatta marble fireplace
- Fabulous formal dining room offers high ceilings, a curved window, and sweeping bay views
- Incredible library/office offers great light, hardwood floors, and custom built-ins
- Newly remodeled designer chef’s kitchen includes Calacatta slab counters, designer Calacatta tile backsplash, high-end, stainless appliances, bay and bridge views, huge eat-in space, large center island with bar/counter seating, custom wainscot paneling, walk-in pantry, and wine refrigerator. The kitchen opens to an adjacent east facing deck for outdoor dining and also opens to both the pool and lawn areas
- Adjacent great room offers soaring ceilings with milled woodwork, custom cabinets, newly resurfaced Carrera tile fireplace with gas starter, and overlooks the pool and yard with Mt. Tam views
- Full bathroom, ideal for pool use, located conveniently off of the pool area
- Large mud room directly off of the garage
Upper Level
- Hotel like master suite offers Mt. Tam views, and opens to a large balcony overlooking the pool and lawns. The master suite offers a newly remodeled Calacatta Marble fireplace, two separate, custom built walk-in closets, and beverage refrigerator
- Exquisite master bathroom offers stone floors, two large custom vanities, Waterworks fixtures, a spa tub, and huge walk-in shower with double heads
- Second bedroom on this level is ideally located off of the master, and is ideal as a nursery or second office
- The third bedroom on this level offers high ceilings and overlooks the front yard and gardens
- “Jack and Jill” marble and tile bathroom
- Fourth bedroom on this level offers high ceilings, a custom built closet, and overlooks the side yard and gardens
- Fifth bedroom on this level offers high ceilings, a huge walk-in closet with custom built-ins, and has an en-suite marble and tile bathroom
- Large laundry room on upper level has built-ins and a sink
Additional Features
- Security system/camera
- Circular driveway can accommodate 12-15 cars
- 3 car garage with interior access
- Exterior landscape lighting
- Mature fruit trees
- Ample storage throughout
- Wine collector’s custom designed walk-in wine cellar
- Interior front and rear staircases
- Custom divided light windows throughout
- Oil rubbed bronze hardware throughout
- Custom seagrass runner
- Tall doors throughout
- Outdoor music system
- Passive solar heated pool
- Pool equipment replaced in 2016/2017
- Fully fenced
- Potential for detached guest house
- Adjacent open space with hiking and mountain biking trails with direct access at the end of the driveway
- Private meditation path
- Pool controls, security system, and cameras are all web enabled for remote operation of house
- Whole house radiant heat system with eight zones was custom designed and installed by Warm Floors of Napa
- Air conditioning on upper level
- Fire sprinklers

About San Rafael
Mission San Rafael Arcangel was established on Dec. 14, 1817, by Father Prefect Vicente Francisco de Sarria, three other friars, and an escort of…
Explore San Rafael

