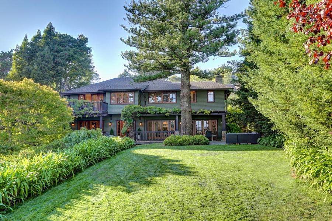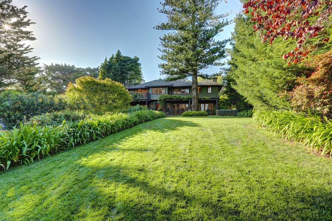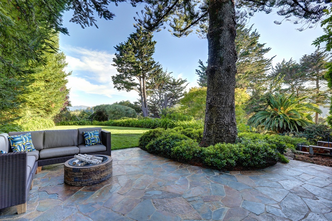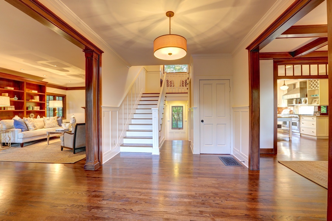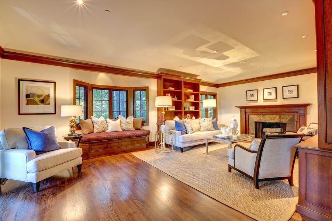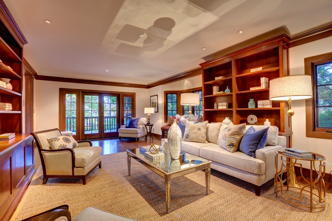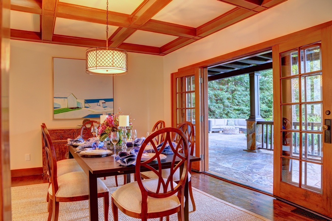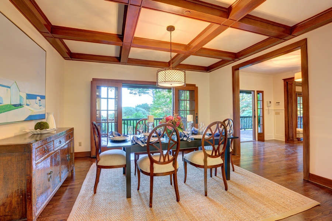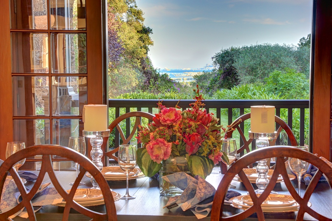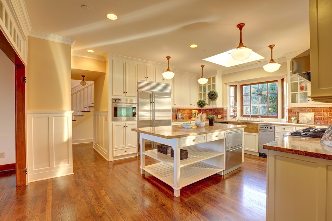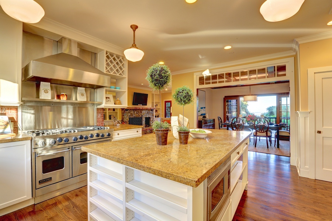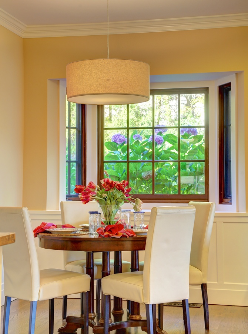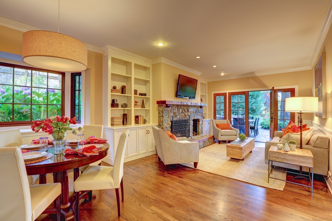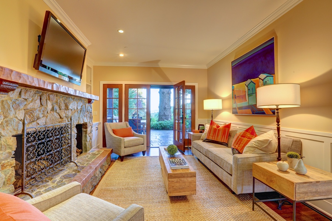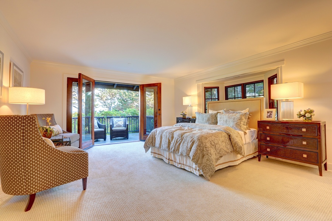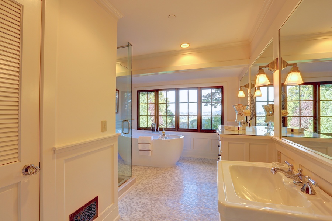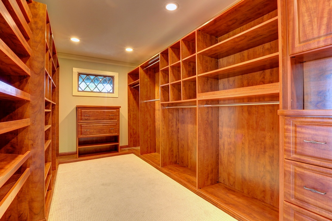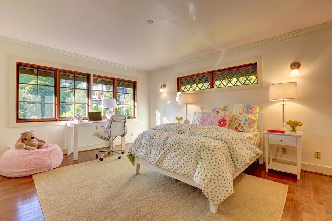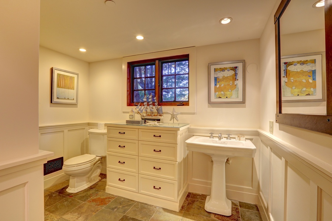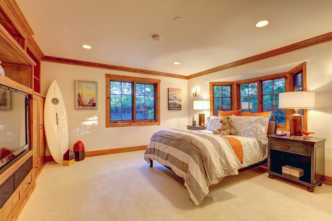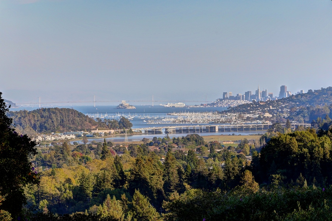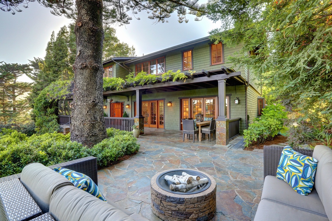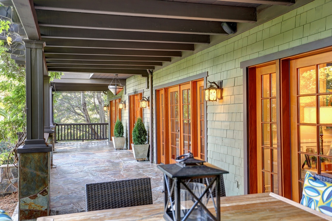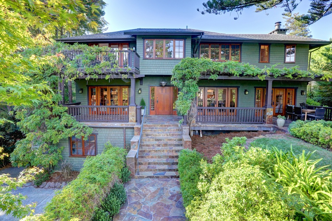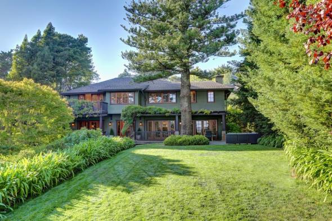
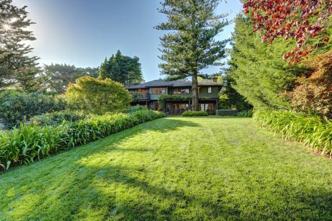
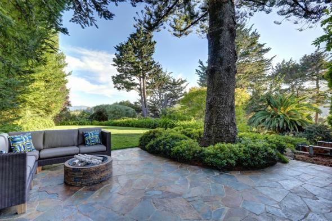
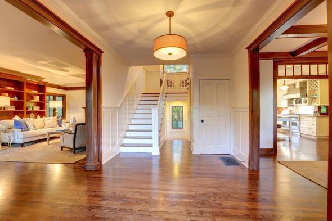
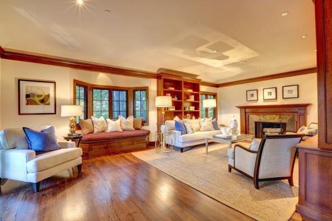
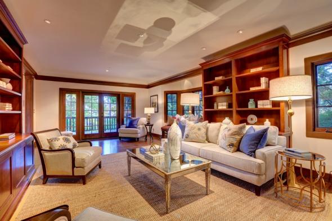
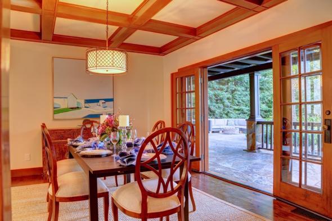
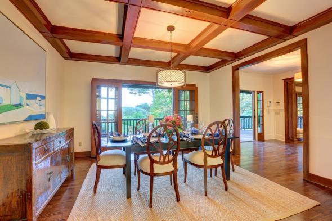
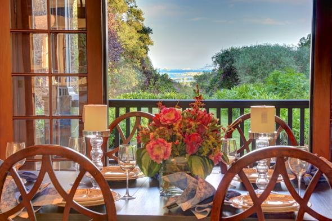
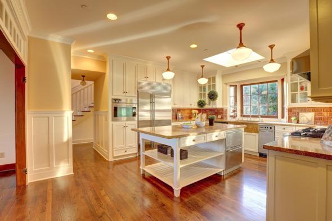
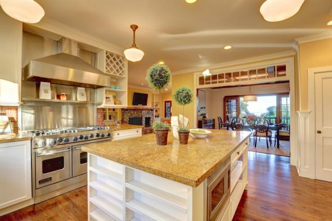

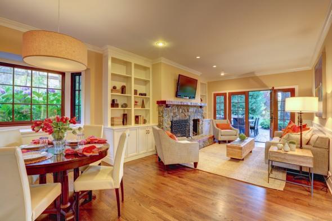
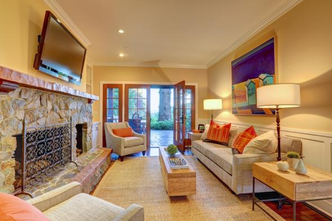
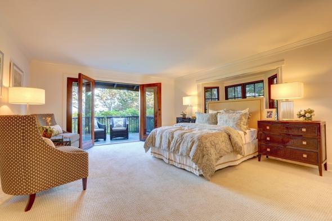

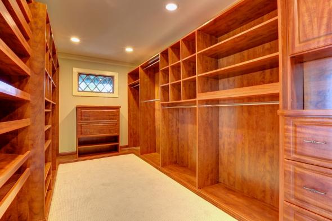
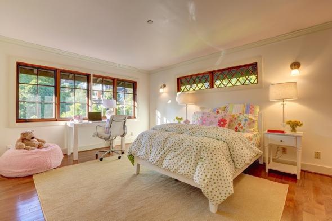
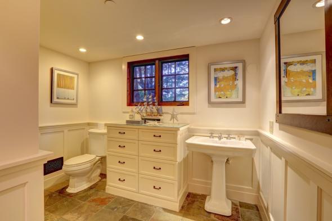

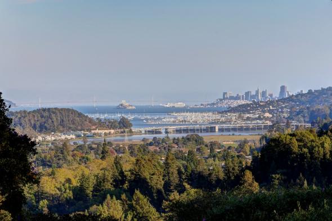
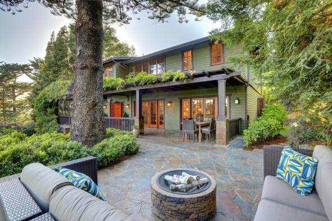
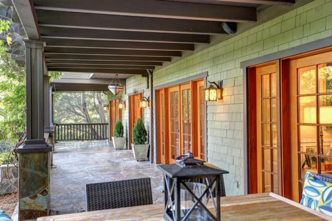
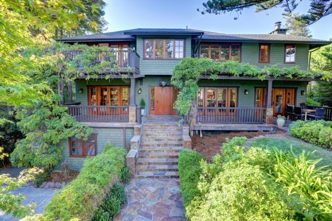
24 Tamalpais Avenue, Mill Valley
$3,995,000
This outstanding Mill Valley residence was originally built in 1911, and underwent a complete structural and cosmetic renovation in 1998. The +- 4,000 square foot shingle style residence boasts great scale, light and fabulous period details including leaded windows, box beam ceilings, paneled wainscot and extensive built-ins throughout. The heart of the house is a beautifully renovated chef’s kitchen/great room that opens directly to the sprawling level lawn and outdoor entertaining area. The +- half acre grounds are magnificent. Old growth trees, lush, mature gardens, a +- 2,000 square foot level lawn, and secondary level area grace the property. The residence offers complete indoor/outdoor living with all of the home’s main rooms opening to the level yard and outdoor entertaining area. Additionally, there is a 900 square foot covered porch, ideal for hosting smaller and larger groups, or just relaxing on a warm summer’s evening. 24 Tamalpais Avenue is ideally located just blocks to downtown Mill Valley’s many famed shops and restaurants, and minutes to Highway 101 for a quick commute to San Francisco.
Main Level
- Large, formal foyer
- Grand scale, elegant living room includes dark stained oak flooring, custom built-ins, a window seat, stone surround wood burning fireplace with gas starter, and French doors opening to the covered porch
- Magazine worthy dining room offers high, box beam ceilings, seating for up to 12 people, and French doors opening to the covered porch
- Fabulous all white chef’s kitchen includes high-end stainless appliances including a large Sub Zero refrigerator, 6 burner Viking range with grille, separate Miele oven, pantry, ample storage, a large center island and a skylight. The counters are Italian limestone with a vintage tile backsplash.
- Adjacent great room includes a large eat-in space, built-ins, a beautifully designed stone wood burning fireplace with gas starter, and French doors opening to the level lawn and entertaining areas
- Formal powder room with Carrera sink and wainscot walls
Upper Level
- Built-in period hutch with leaded glass windows
- Hotel like master suite includes new carpet, a large balcony with panoramic city and water views, and an enormous walk-in closet with custom built-ins
- Fabulous, just completed master bath includes mini brick Carrera floor, walk-in shower, freestanding “egg tub”, custom built-ins and sweeping views of the city, water and bridge
- Laundry area
- Large en-suite bedroom with custom built closet offers a tile bathroom
- Third bedroom on this level is also large and offers a custom built, walk-in closet, tile bath and beautiful views of the city, water and bridge
Lower Level
- Lovely, private room with French doors opening to the side garden; this could also be an ideal office
- Large bedroom with custom built-ins and large closet
- Large slate and tile bathroom offers paneled wainscot and a large custom built dresser
Additional Features
- Security system with camera
- Gated for security
- Two zone heating
- Sprinklers for fire safety
- Drip and sprinkler irrigation
- Landscape lighting
- Exterior potting storage for gardening
- +- 500 square foot two car garage
- Off street parking for up to four cars
- Public steps right into town (5 minute walk)
- Secondary flat play area for trampoline or other

About Mill Valley
Just ten minutes north of San Francisco, Mill Valley sits along the eastern slope of Mount Tamalpais. Most of Mill Valley homes for sale offer a…
Explore Mill Valley
