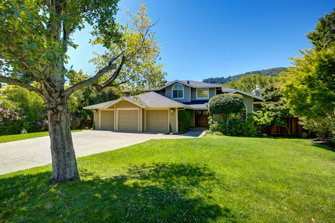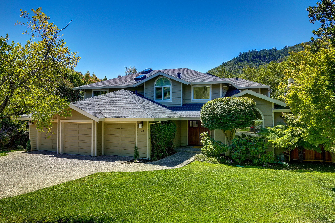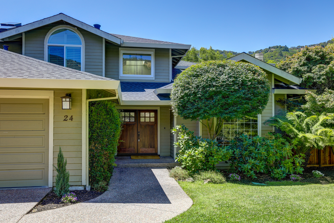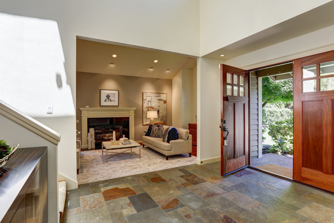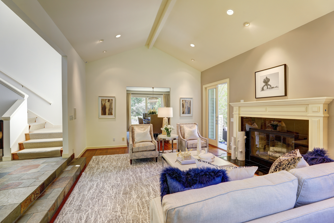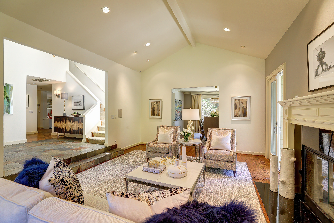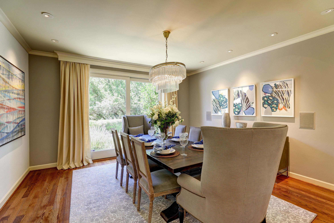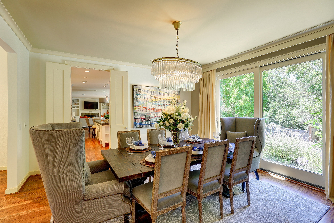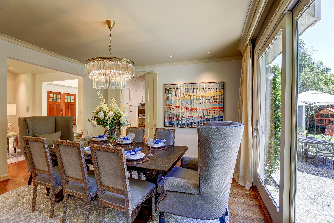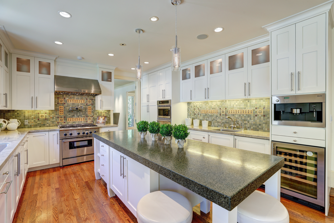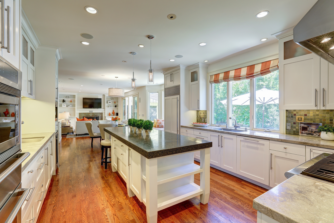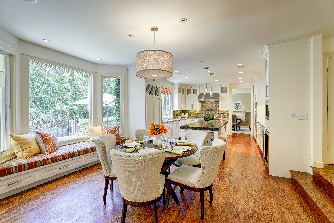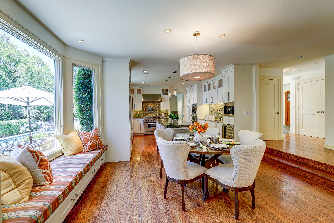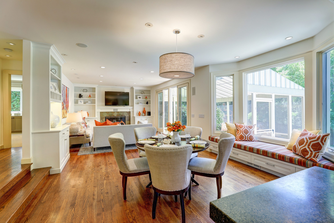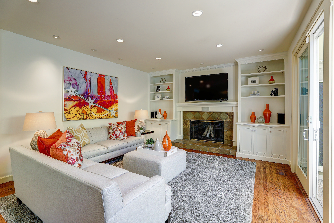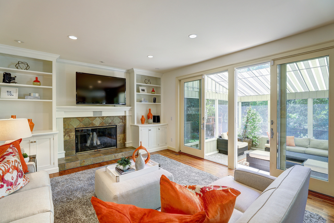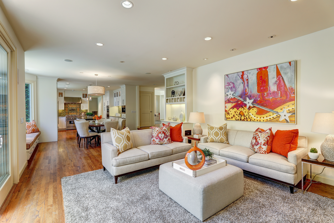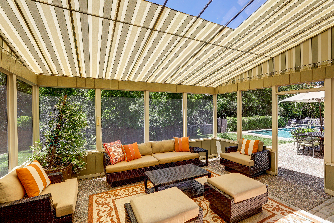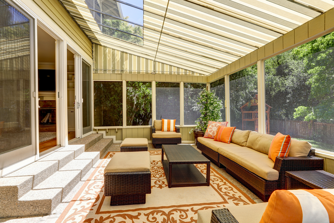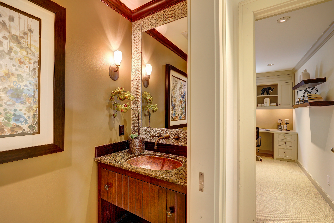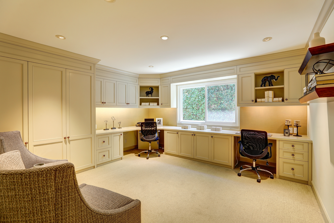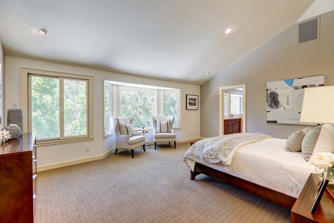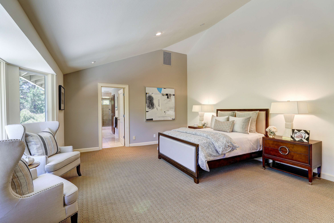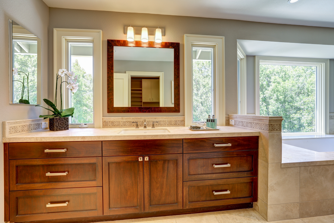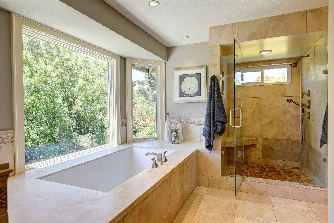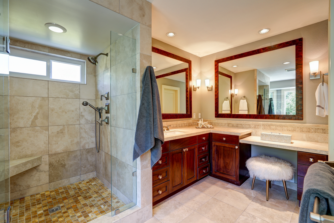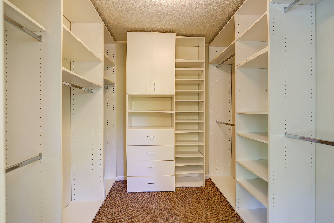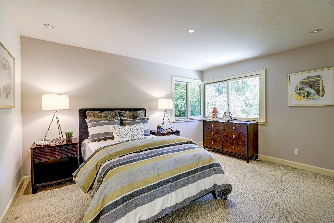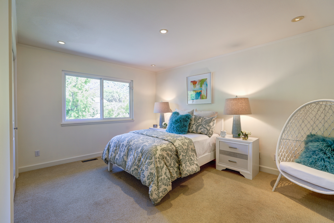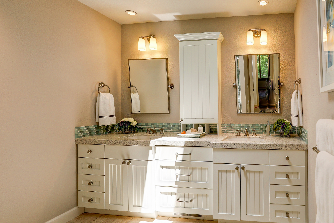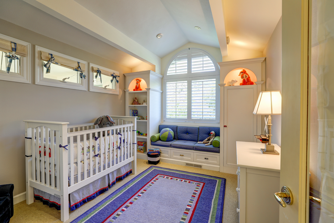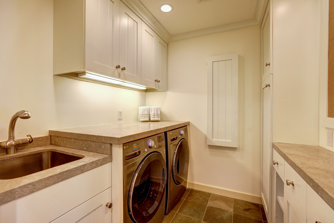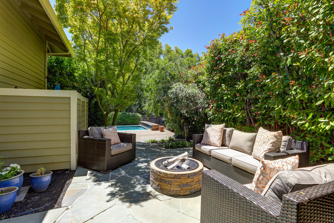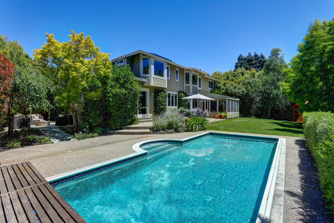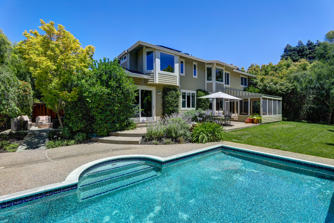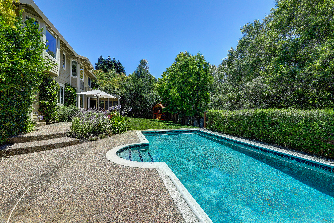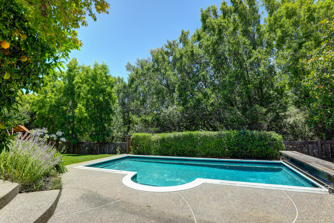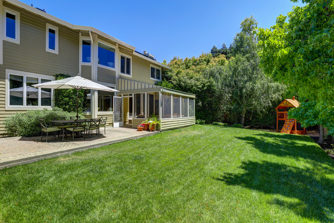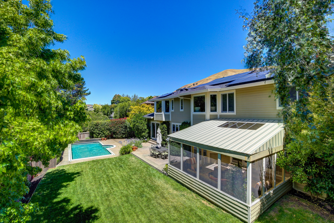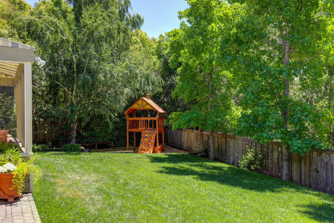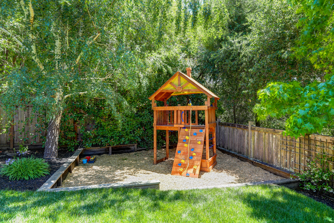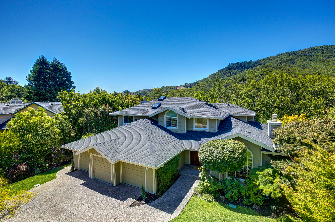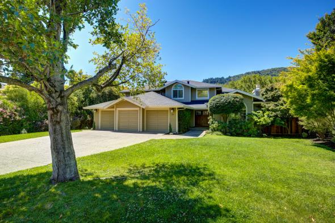
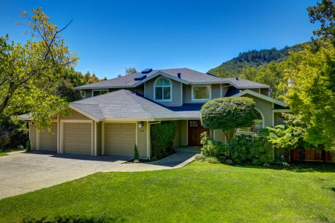
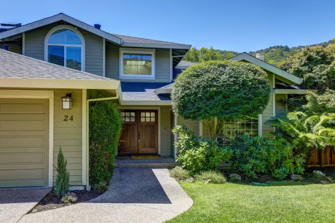
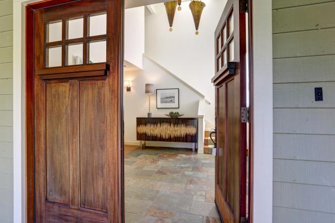
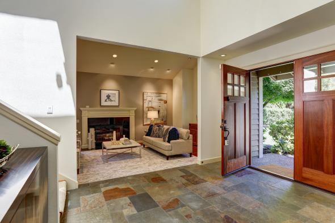
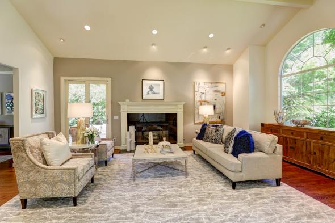
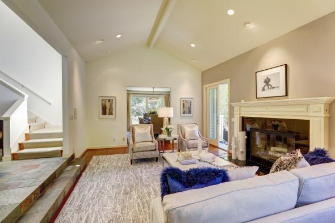
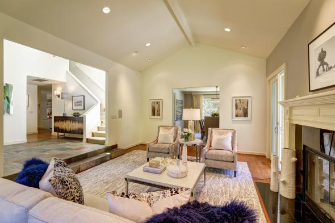
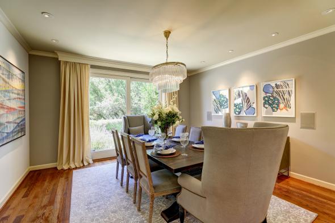
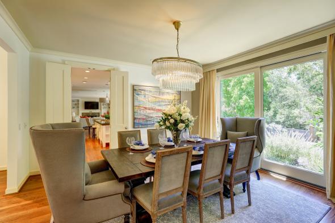
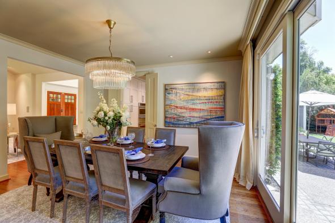
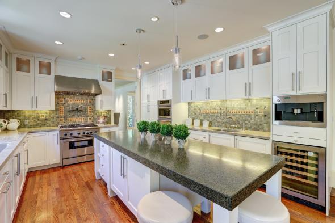
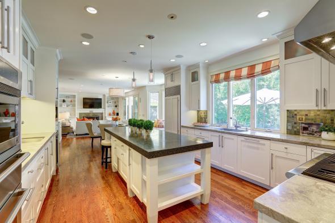
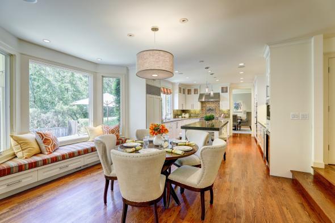
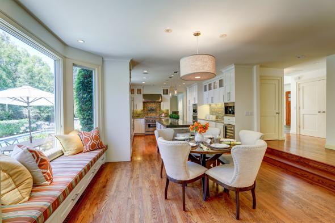
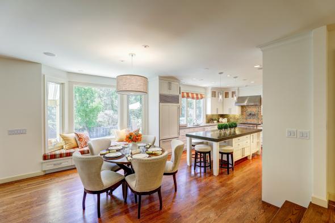

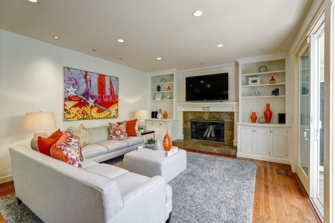
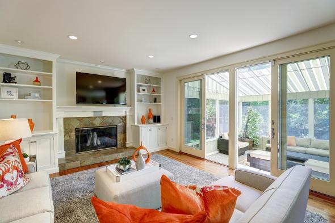
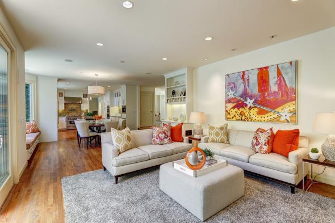
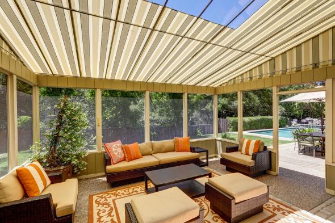
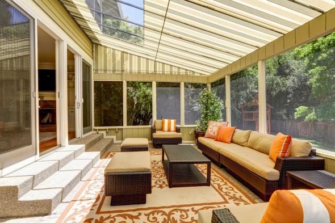
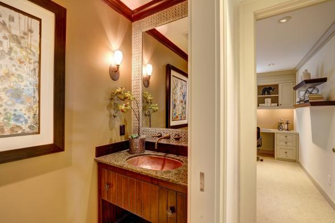
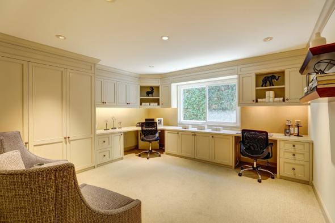
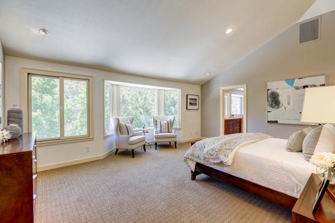
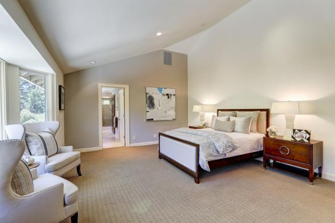
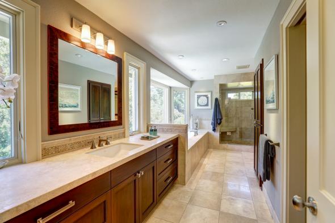
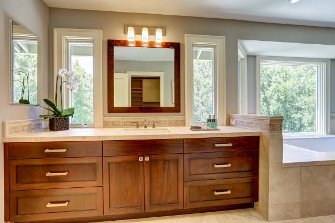
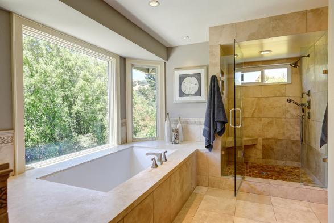
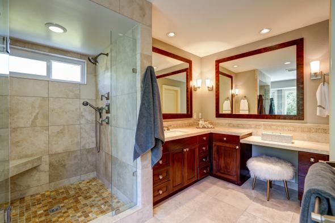
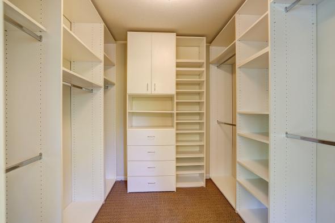
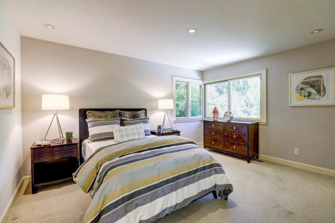
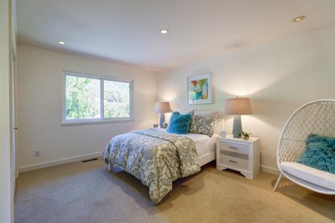
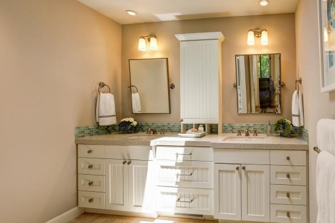
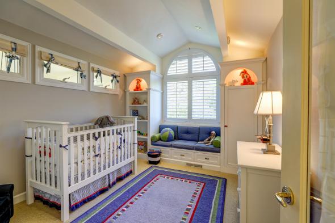
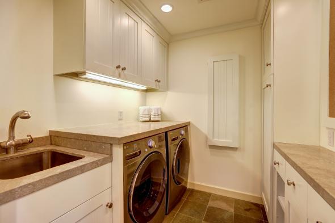
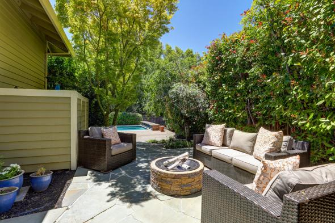
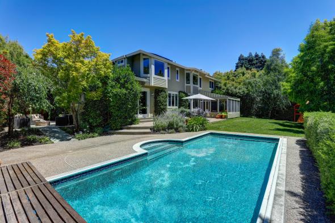
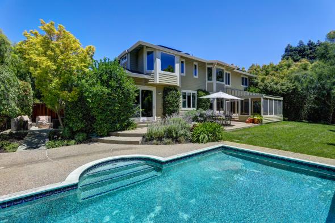
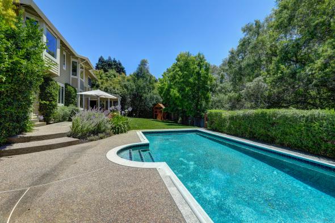
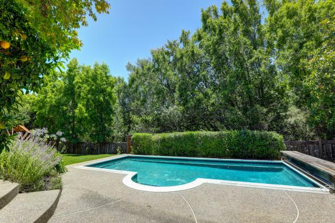
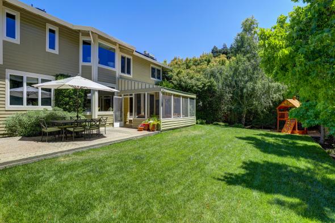
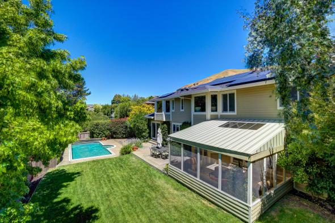
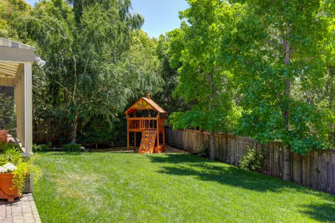
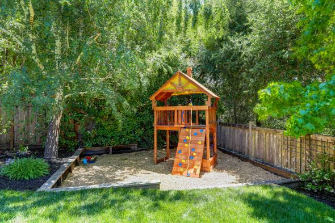
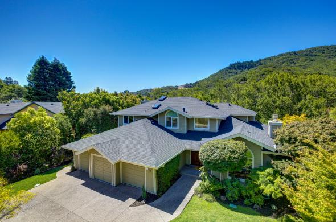
24 Bridgegate Drive, San Rafael
$2,195,000
This outstanding +- 3,710 square foot Lucas Valley Estates residence has been meticulously renovated with high-end, designer finishes throughout. Bespoke finishes grace every aspect of the five bedroom, two and a half bathroom residence. Soaring ceilings with great scale, all day light, and tall “walls of glass” are evident throughout. The heart of the home is a grand scale designer kitchen/great room with a large center island, additional eat-in space, and adjacent family room that opens directly to the resort like yard and gardens. The traditional floor plan offers four bedrooms, including the master suite, on the upper level, with a fifth bedroom, ideal for guests and currently used as a home office, on the main level. Perfectly site placed on a completely level +- 3/10ths of an acre, the resort like grounds include an in-ground pool, fire pit area, sweeping level lawns, old growth trees, fruit trees, and a large patio area, ideal for both grand scale entertaining and smaller, family gatherings. The residence is in close proximity to the neighborhood “walking loop”, and is just steps from the award winning Dixie Elementary School. Located right off of the uncongested Lucas Valley Road, the residence is just minutes from Highway 101 for a relatively quick commute to downtown San Francisco and San Francisco International Airport.
Main Level
- Grand scale foyer with soaring ceilings that include skylights for ample light
- Designer powder room includes custom vanity with oil rubbed bronze fixture, slate floor and custom tile work
- Custom chef’s kitchen includes two dishwashers, two sinks, huge center island with bar/counter seating, filtered water system, pot filler, two convection ovens, warming drawer, additional beverage/wine refrigerator, built-in Miele coffee maker, walk-in pantry, and large, eat-in space that overlooks the pool and rear yard
- Adjacent, large family room offers wood burning fireplace with gas starter, custom built-ins and glass doors opening to the screened in porch room, pool and lawn areas
- +- 252 square foot screened in porch room is ideal for hot, sunny days; opens directly to the pool and lawn area
- Fabulous formal dining room with high ceilings offers tall glass doors that open directly to the rear yard and pool
- Designed for entertaining, the formal living room offers high ceilings, built-in speakers, a fireplace and doors that open to the side yard and gardens
- Fifth bedroom, currently used as a home office, offers custom built-ins and two desks/work space
- Mudroom/large laundry room, conveniently located off of the garage, includes designer slab, designer appliances, sink and ample storage
Upper Level
- Chic bedroom, currently used as a nursery, offers high ceilings and a built-in window seat
- Beautifully designed, large bathroom includes double vanity with Caesarstone slab, skylight, and mini subway glass tile
- Hotel like master suite offers high ceilings and overlooks the rear yard and gardens
- Spa like master bathroom includes Limestone slab counters, ample storage, vanity area, tub that overlooks the rear yard and gardens, large walk-in tile and stone shower, private toilet closet, and large, walk-in custom built closet
- Large bedroom with high ceilings offers custom built closet
- Fourth bedroom on this level overlooks the front yard and gardens
Additional Features
- Alarm system (ADT) includes sensors for carbon monoxide, heat, smoke alarms, door and window monitors
- New pool cover in 2018
- Water filtration system
- Central vacuum system
- Extensive use of skylights on the upper level
- Cat 5 wiring; stereo surround sound
- Solar panels are owned and power approximately 90 percent of the home’s electricity
- 3 car attached garage with ample storage; off street parking for 6 plus cars
- Ample storage throughout

About San Rafael
Mission San Rafael Arcangel was established on Dec. 14, 1817, by Father Prefect Vicente Francisco de Sarria, three other friars, and an escort of…
Explore San Rafael
