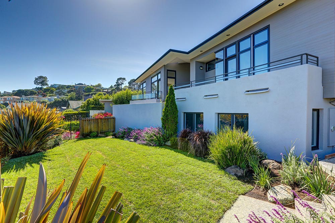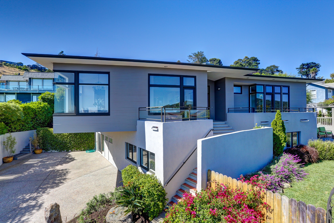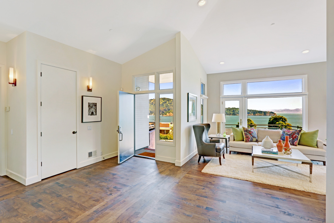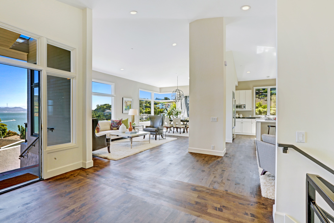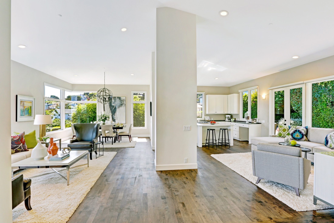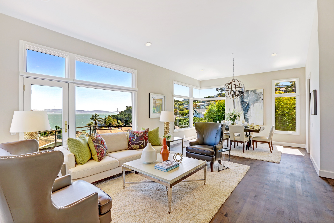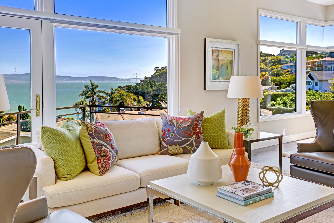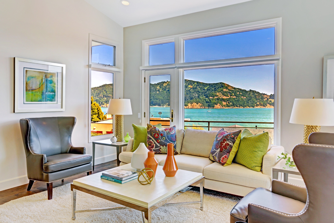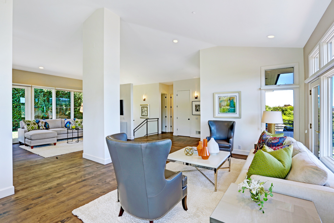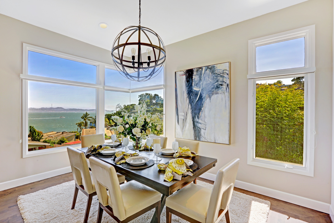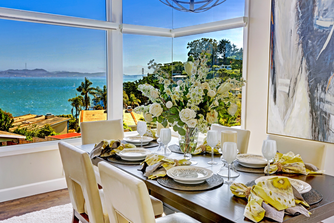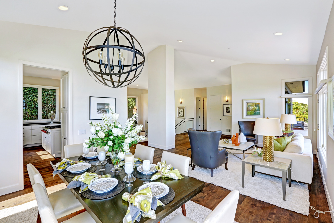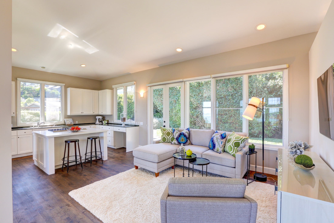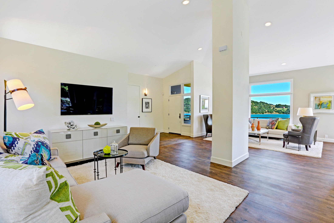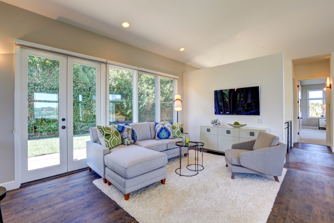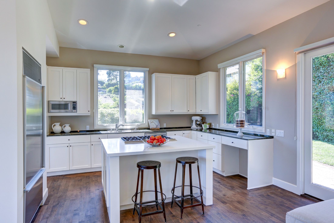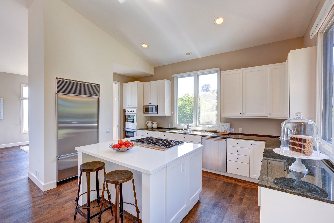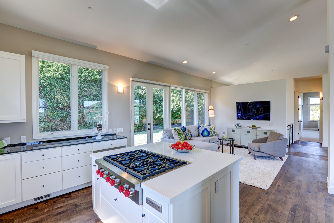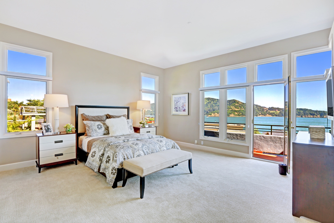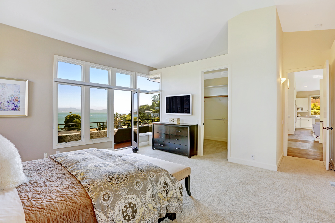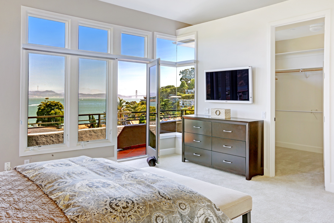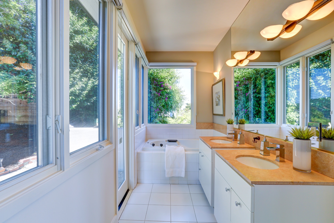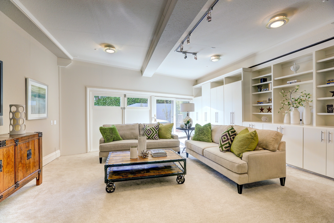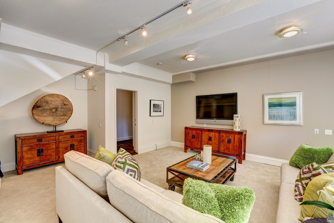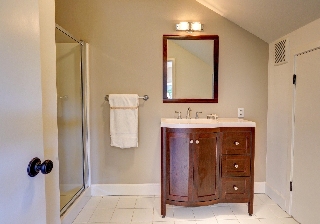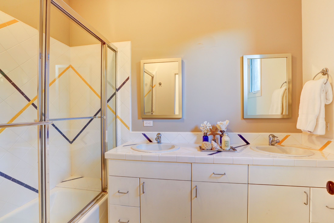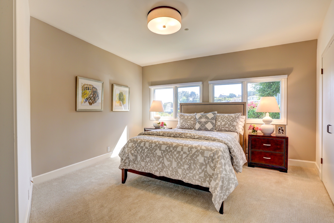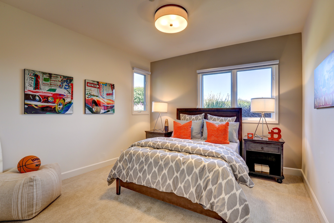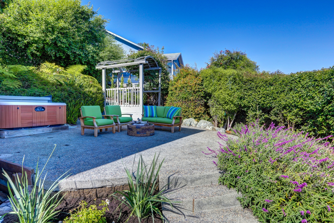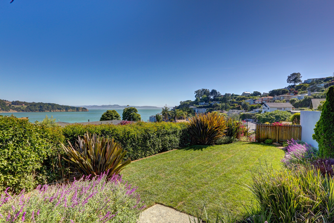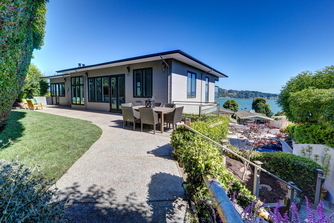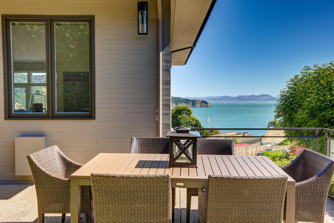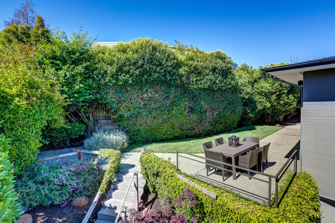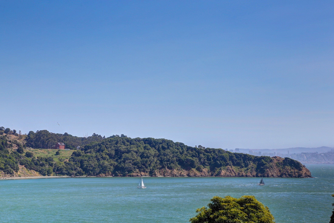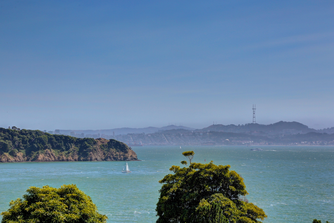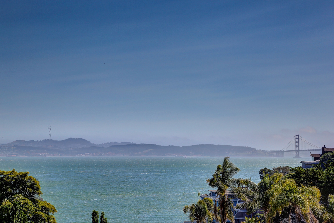
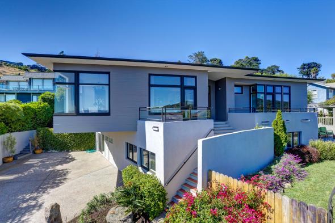
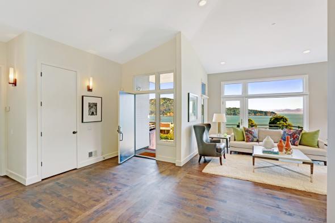
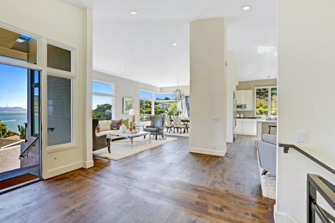
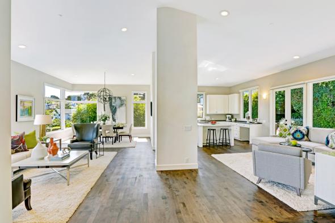

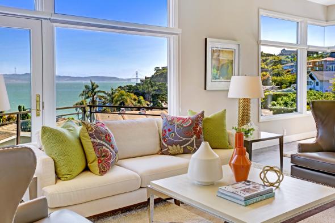
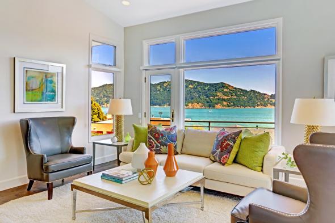
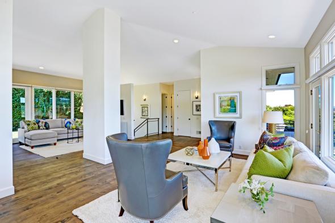
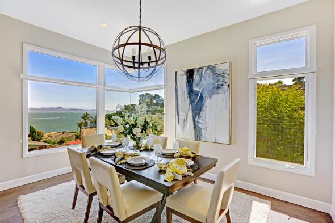
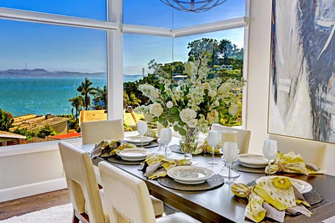
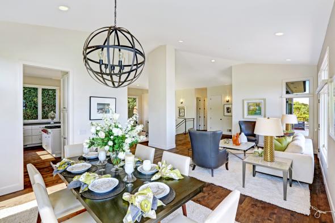

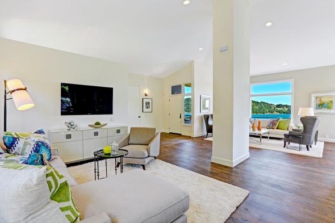
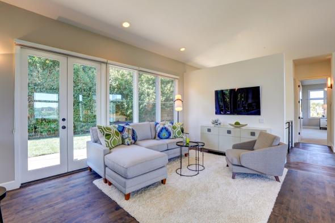
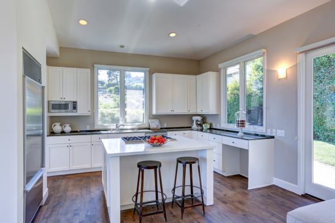
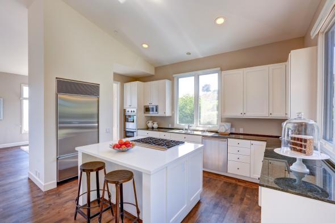
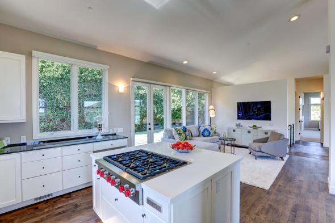
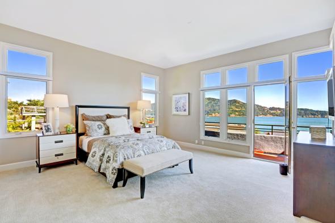
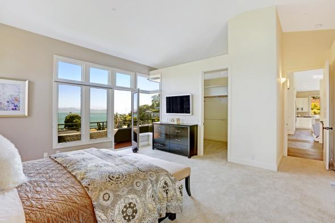
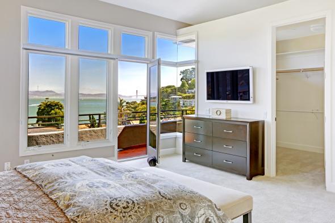

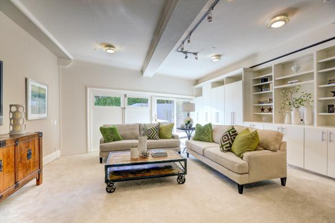
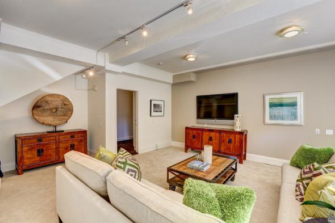
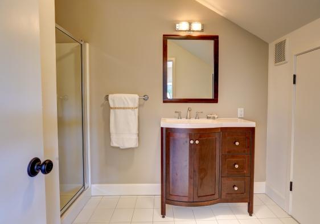

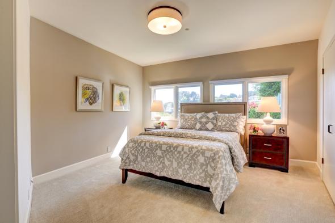
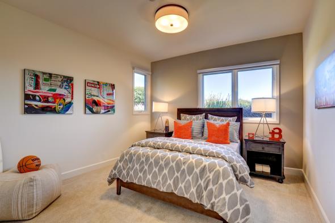
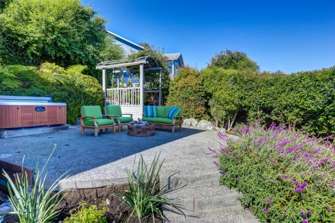
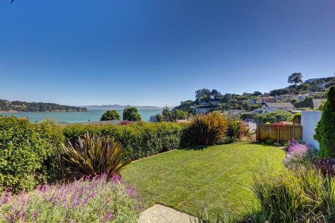
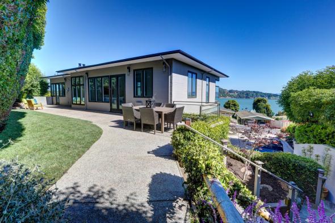
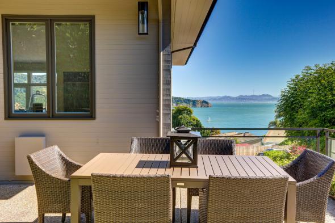
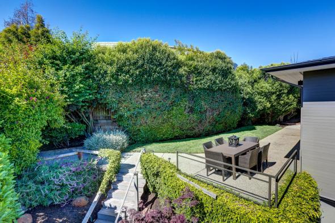
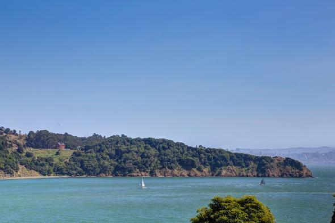
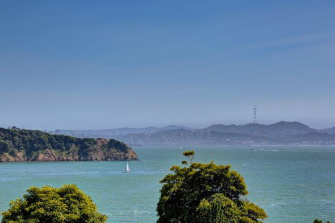
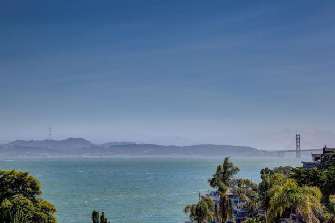
2265 Paradise Drive
Tiburon
$2,695,000
Chic, stylist, mid-century lines define the overwhelmingly desirable architectural appeal of this outstanding Old Town Tiburon offering. Tall walls of glass, high ceilings, and clean lined, timeless finishes define the four bedroom, three and a half bathroom residence. The grand scale, open great room incorporates multiple living spaces which all take advantage of sweeping, unparalleled views that extend from the Golden Gate Bridge to downtown San Francisco to the intimacy of Angel Island. There is an optimal indoor/outdoor connection with the main living spaces opening directly to the level yard and outdoor entertaining areas. The home easily lives on one level, with the master suite conveniently located just down the hallway from the open living spaces. The lower level bedrooms open to a large bonus room space. The grounds offer multiple, large level areas for outdoor entertaining including a sweeping level lawn, large patio, hot tub, and rear yard barbecue and outdoor seating area. 2265 Paradise Drive is conveniently located just blocks from downtown Tiburon’s many desirable shops, restaurants, and San Francisco Ferry, which offers an optimal SF commute.
Main Level
- Recently updated kitchen offers white cabinets, stainless appliances, a center island with bar/counter seating, and glass doors opening to the rear yard and gardens
- Adjacent great room offers sweeping views and direct access to the rear yard and gardens
- Formal powder room with new vanity
- Fabulous large living room offers panoramic views of the city, Golden Gate Bridge, and downtown San Francisco, and offers an exterior deck
- Large, open dining area
- Fabulous master suite offers a large, walk-in closet, and exterior deck
- Master bathroom offers a soaking tub with jets, double vanity, and private toilet closet
Lower Level
- Large laundry room
- Bedroom with large closet overlooks the rear yard and gardens
- Second bedroom on this level has high ceilings
- Third bedroom on this level is en-suite and offers an updated vanity
- One car garage is currently being used as a lower level bonus room
- Large bathroom with double vanity and new floor
Additional Features
- Ample storage throughout
- One car garage
- Off street parking for up to 9 cars
- Award winning Reed School District

About Tiburon
What is now the Tiburon peninsula was, in the beginning, home to at least fifty Indian villages. Shell mounds, petroglyphs on the rock face of Ring…
Explore Tiburon
