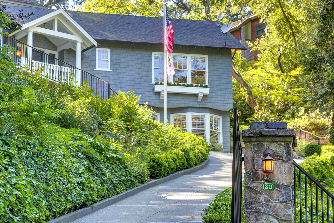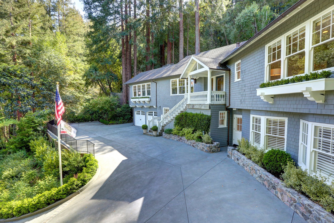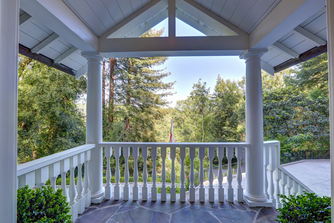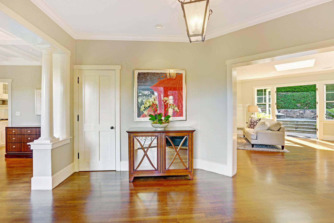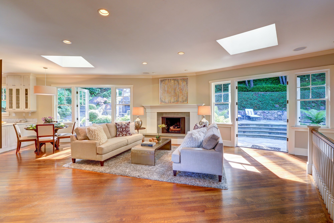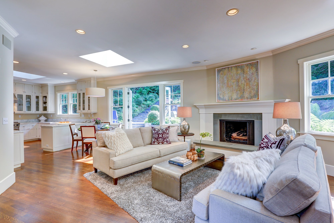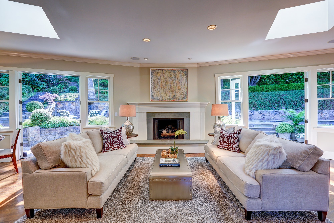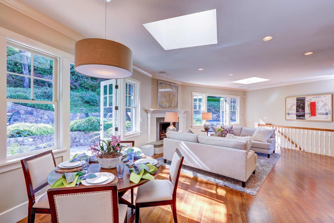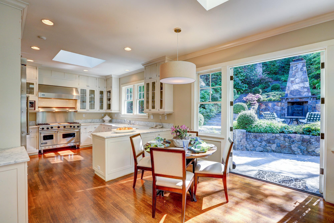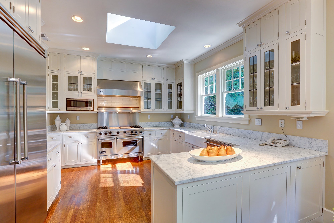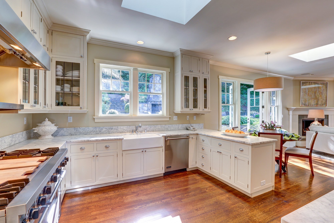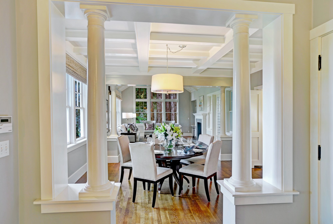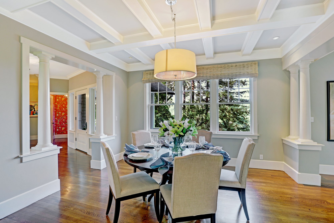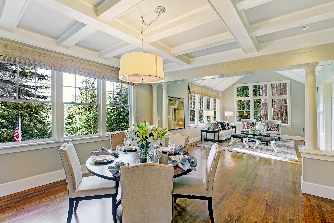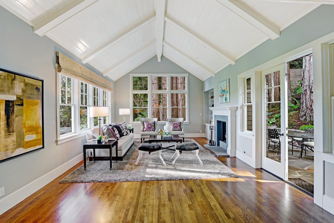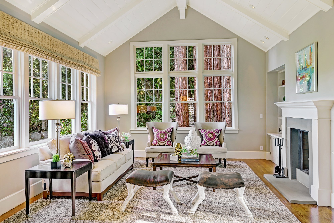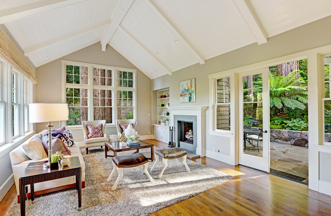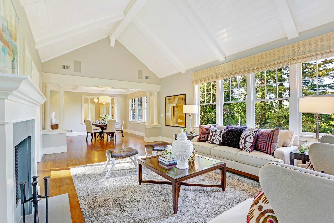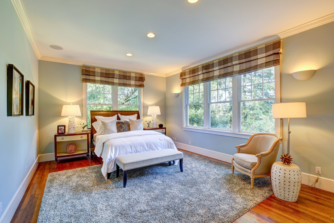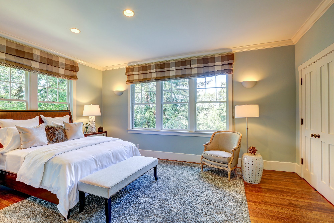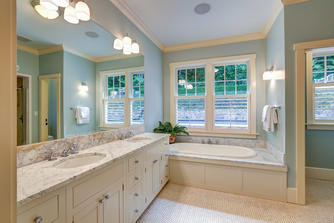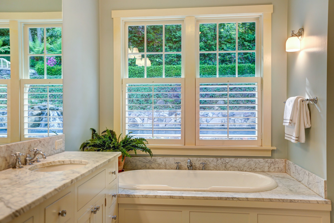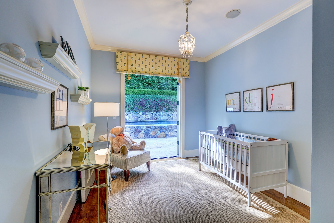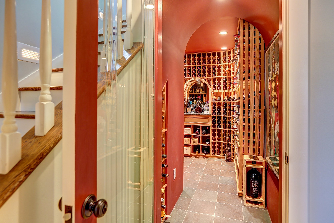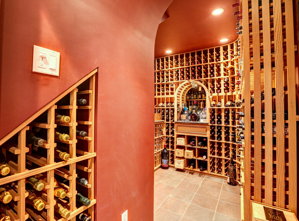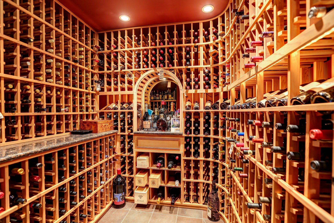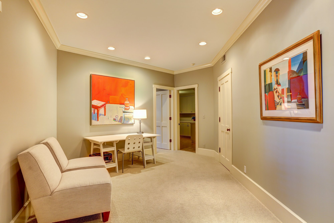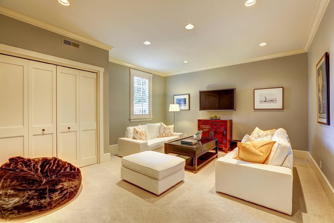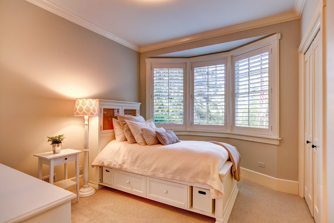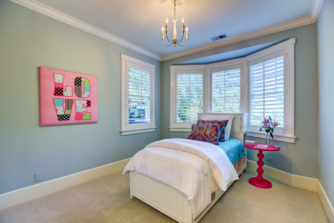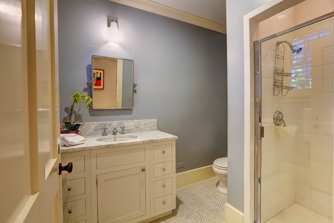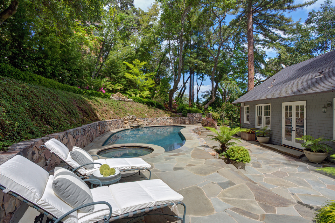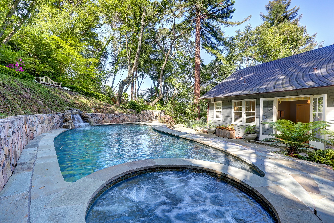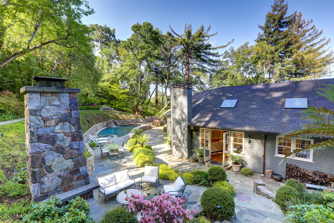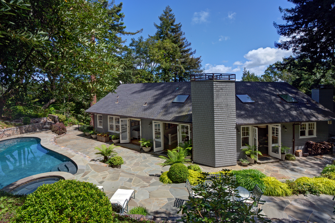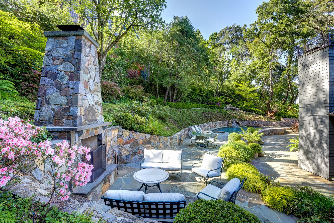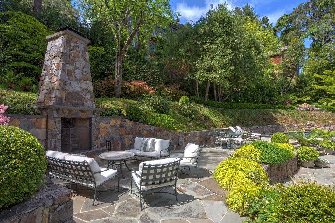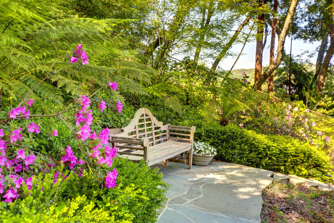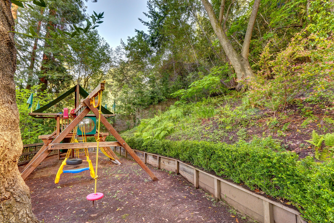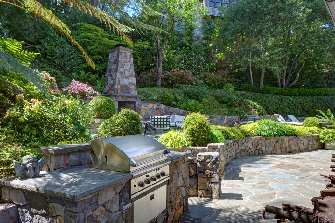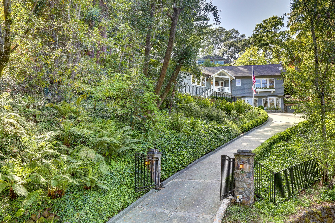


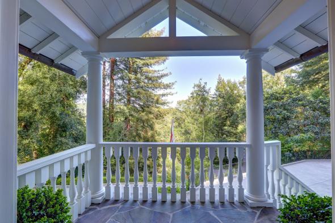
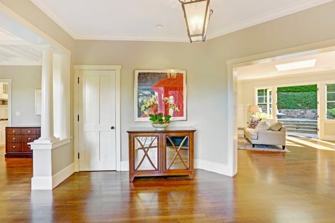
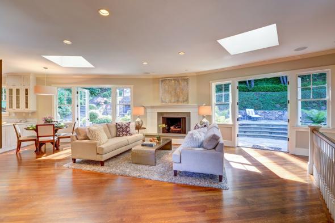
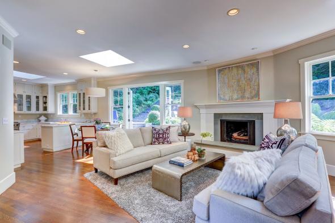
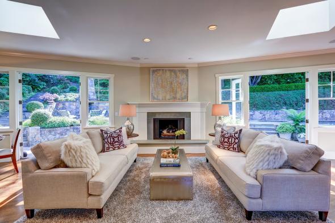
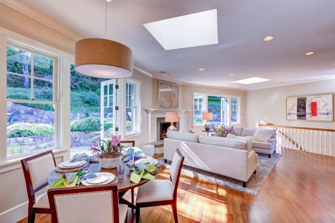
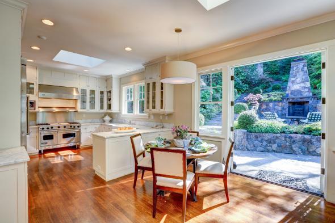
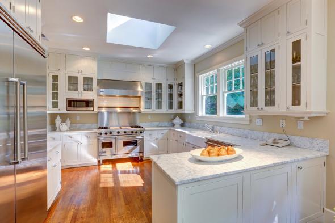
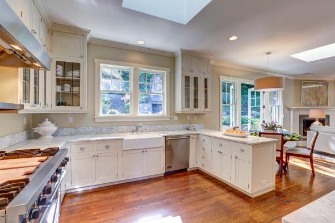
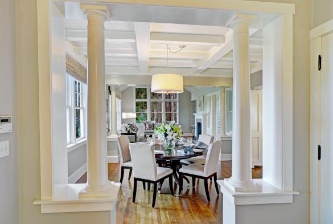

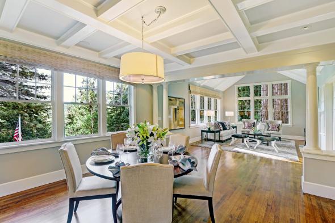
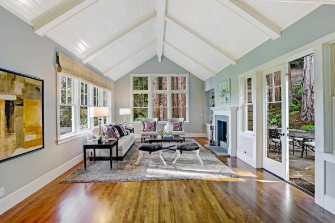
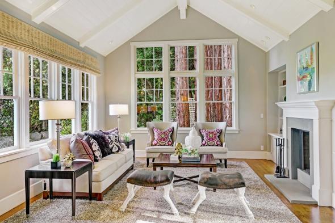

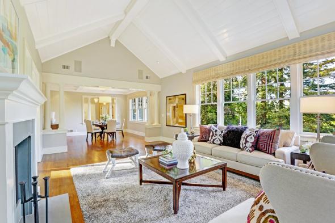
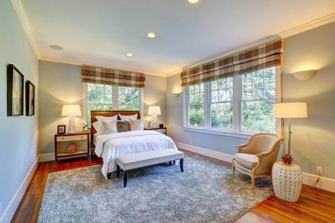
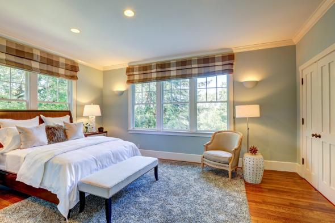

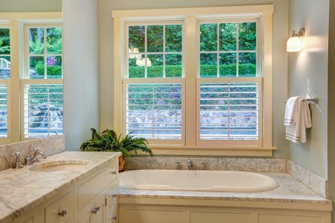

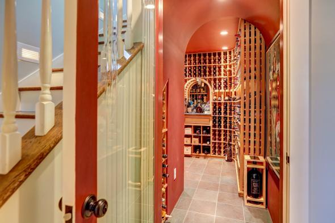
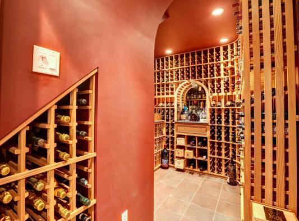
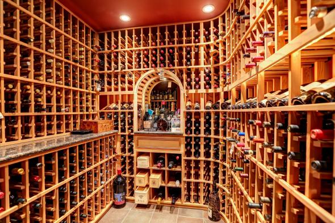
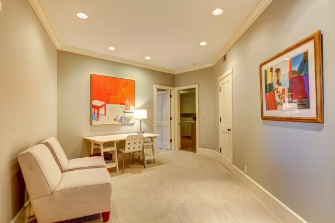
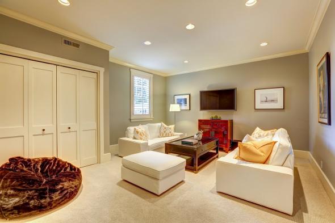
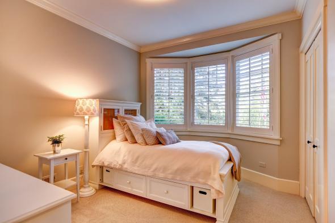
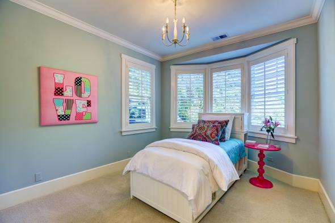

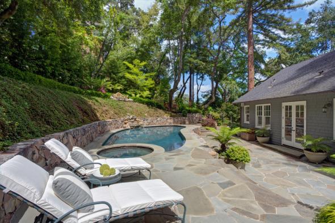
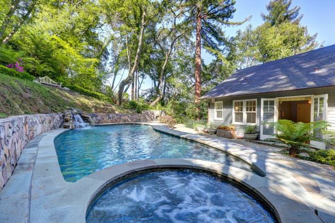
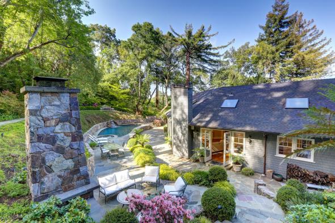
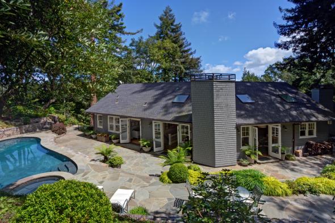
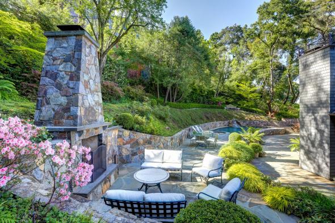
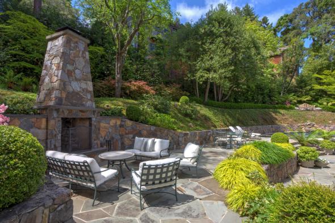
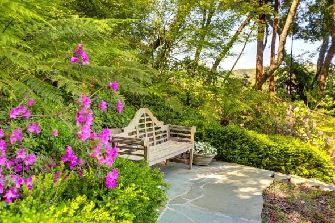
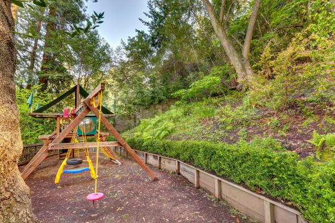
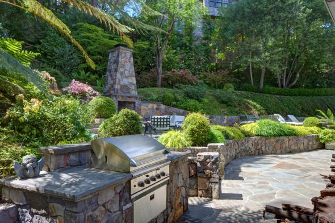
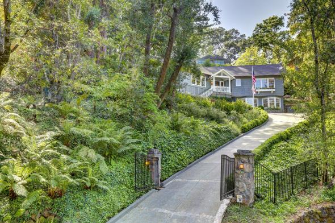
22 Chestnut Avenue
Ross
$4,295,000
Designed by one of California’s most preeminent architects, Shay Zak, this outstanding +- 4,000 square foot residence boasts large, open spaces, high ceilings, and abundant, natural light throughout. The east coast, shingle style home is reminiscent of a Nantucket summer house. Great attention to architectural details is revealed through the extensive use of fine moldings, milled wood work, Carrera Marble, and a highly desirable palette of grey and white throughout. The layout is extremely versatile, allowing the new owner multiple choices on how to use many of the home’s public and private rooms. The heart of the house is a grand scale, open great room that leads directly to the beautifully designed in-ground pool and recreational yard. The sixth bedroom, grand in scale, is currently being used as a lower level family/media room. Perfectly site placed on a resort like +- half acre , the fully landscaped grounds offer the extensive use of bluestone terracing, stone walls, an in-ground pool and spa, lighted walking paths, a play structure, barbecue and outdoor entertaining area, Rumford wood burning fireplace, and front yard hardscape that is ideal for basketball, scooters or bikes. The residence and grounds are Ideal for entertaining, and has been host to many of the community’s great events and functions. Completely private and totally quiet, 22 Chestnut offers the rare combination of being just blocks from downtown Ross, and the award winning K-8th grade Ross School, with the privacy of your own resort like retreat.
Main Level
- Large, formal foyer
- Generous powder room with custom designer wall covering
- Fabulous, light filled dining area
- Beautifully appointed, grand scale living room offers high, cathedral ceilings with milled wood work, a gas fireplace, and beautifully designed windows that bring the outside in
- Stunning, grand scale great room offers multiple skylights, high ceilings, a gas fireplace, and French doors that open directly to the bluestone terrace and pool
- Outstanding chef’s kitchen offers Carrera marble counters, all white cabinets, new subway tile backsplash, high-end, stainless appliances, a pantry, and large eat-in space which opens directly to the rear yard and gardens
- Large, restful hotel like master suite includes a walk-in closet plus two additional closets, high ceilings, and overlooks the front yard and gardens
- Beautifully appointed Carrera master bathroom includes soaking tub, private toilet closet, and large, double vanity
- Second bedroom on this level is ideal as a home office, nursery or gym, and overlooks the rear yard and gardens
Lower Level
- Large, open hallway is ideal for homework station
- Beautifully appointed Carrera marble bathroom
- Large lower level media room (is the 6th bedroom) offers a closet and ample room for games or watching movies
- Lovely bedroom with custom closet overlooks the front yard and gardens
- Second bedroom on this level overlooks the front yard and gardens and has a custom closet
- Third bedroom on this level overlooks the side yard and gardens and has custom closet
- Large, custom designed marble bathroom with huge vanity and shower over the tub
- Custom wine cellar holds 1,400 bottles with 9 spaces for large format bottles
- Huge laundry/mud room, ideally located off of the garage, offers great storage
- Walk-in storage area
Additional Features
- Attached two car garage with Garage Solutions storage in garage
- Alarm system
- Security gate
- In-ground pool and spa designed by Swan Pools
- Property is fenced
- Landscape design by Pete Pedersen
6
Bedrooms
3.5
Baths
4000
Sq Ft
.5 acres
Lot Size
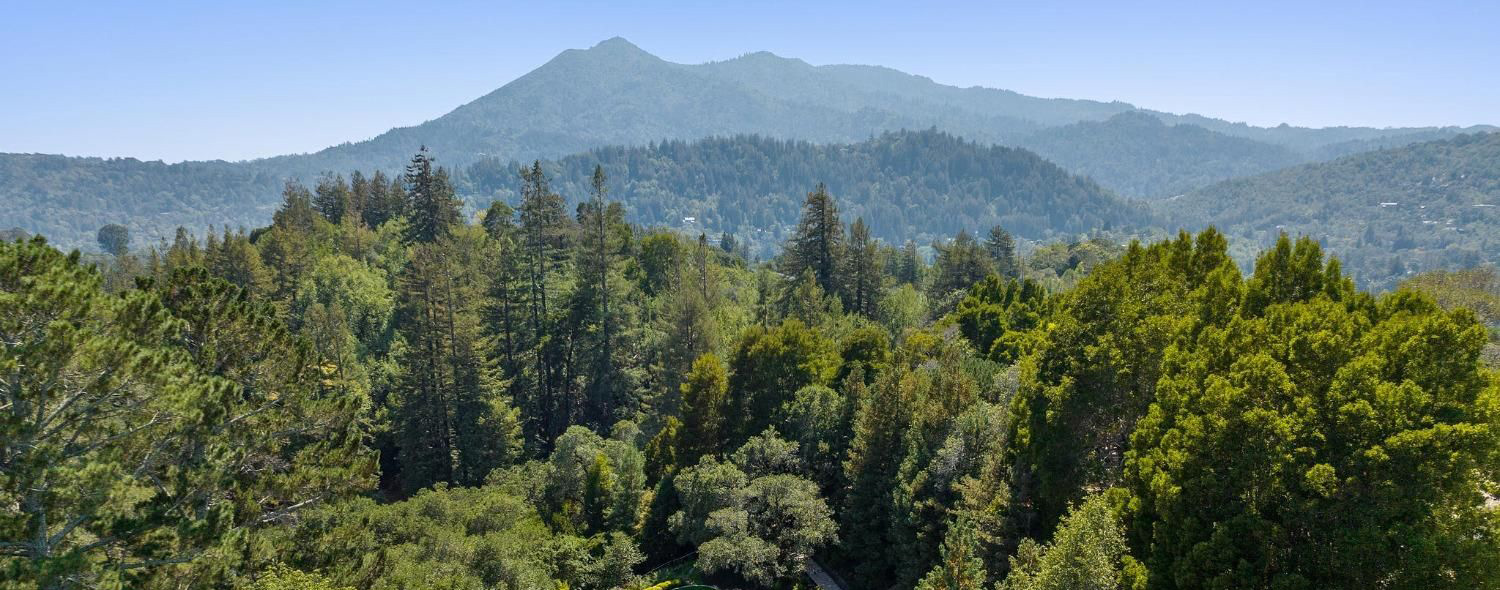
About Ross
In 1857 a Scotsman from San Francisco, James Ross, bought a large Mexican land grant named Rancho Punta de Quentin, which extended from what is now…
Explore Ross

