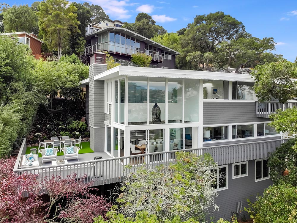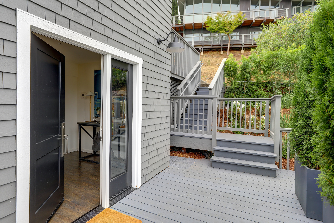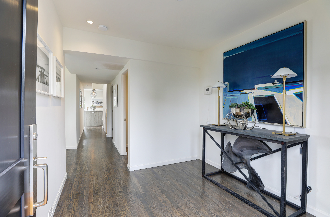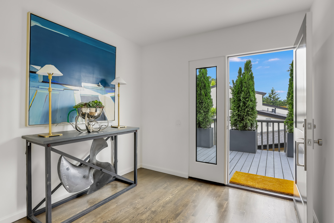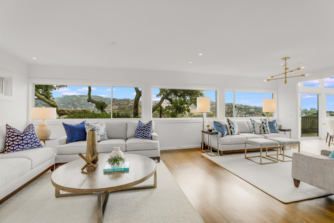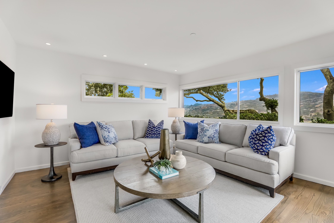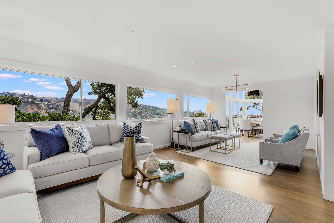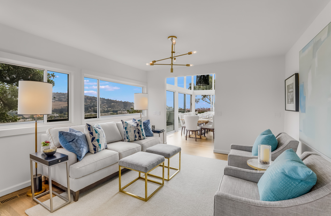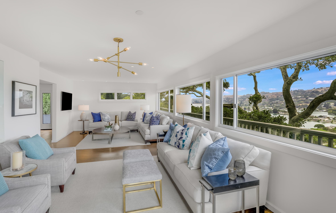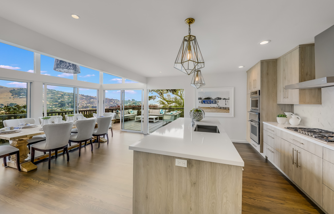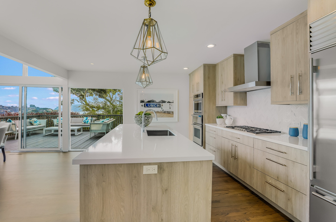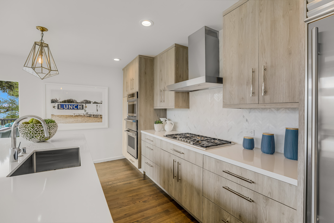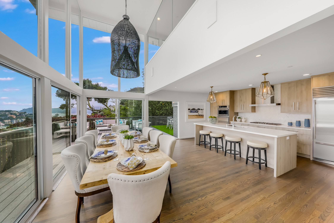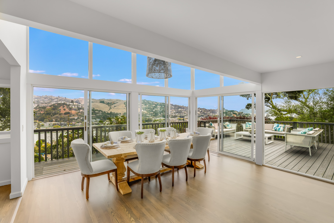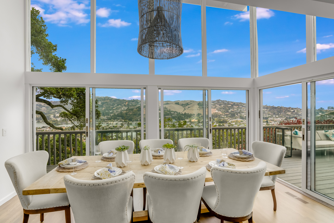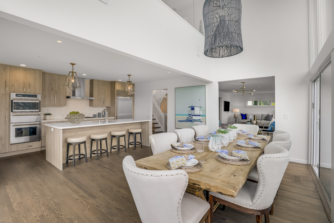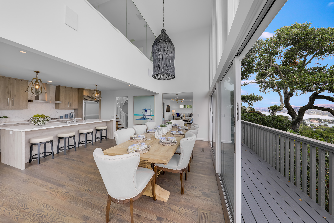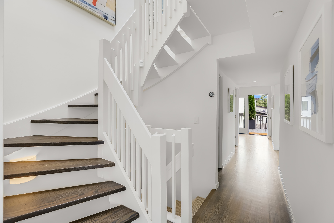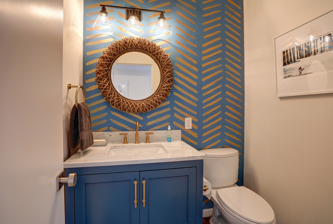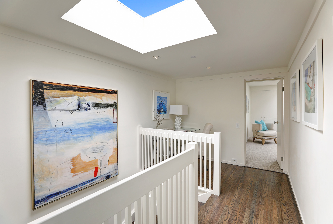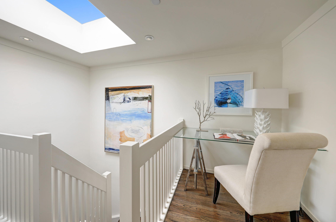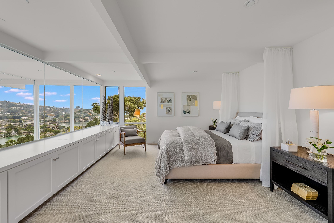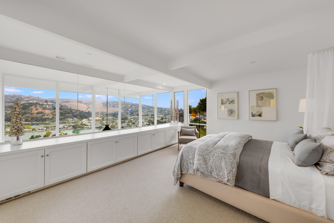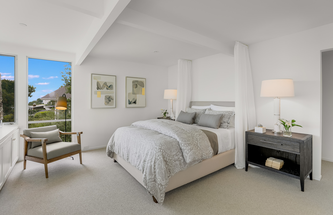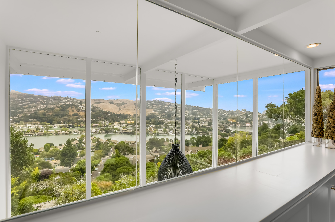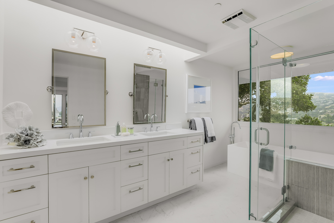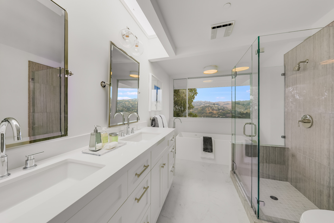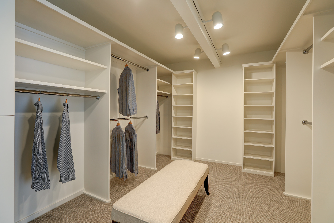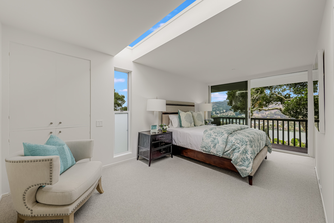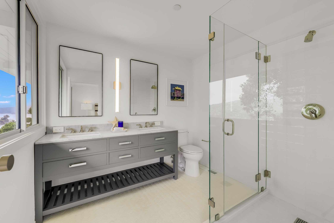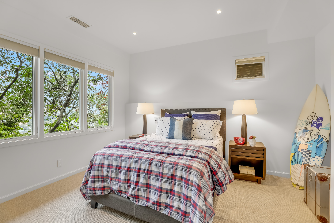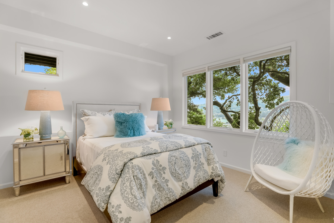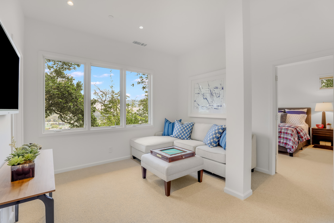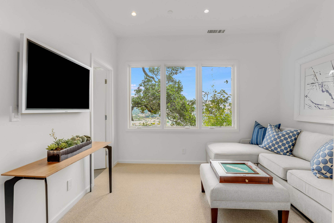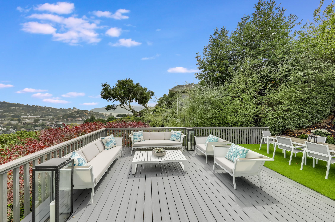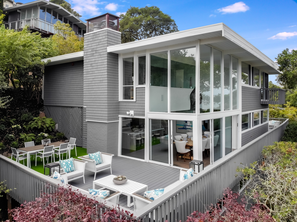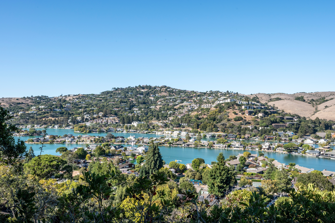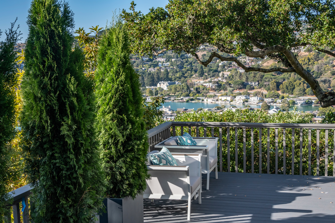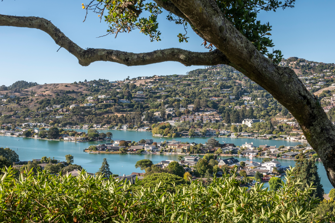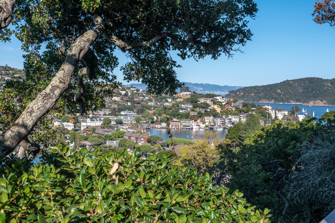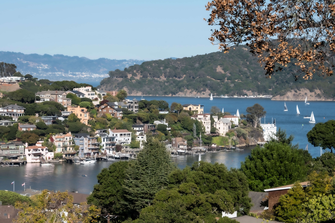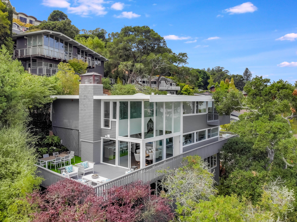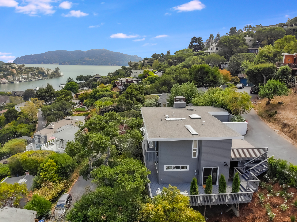
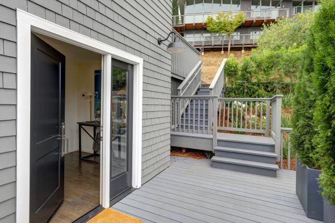
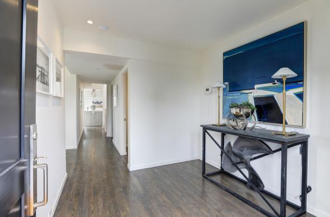
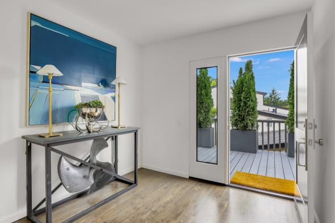
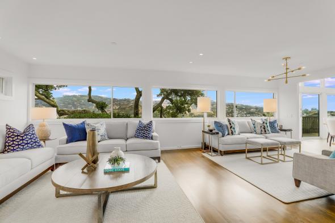
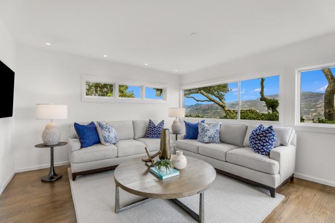
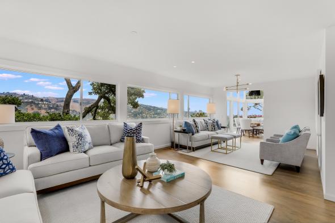


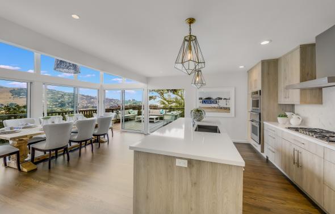
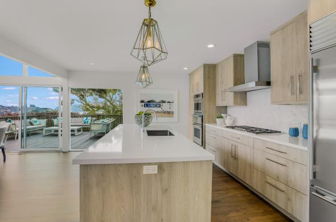
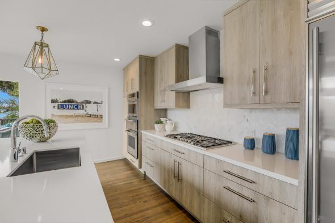
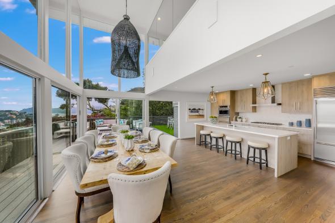
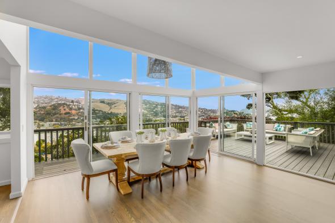
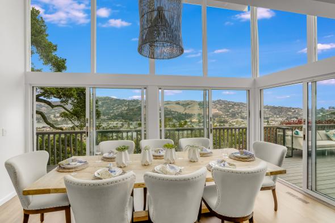
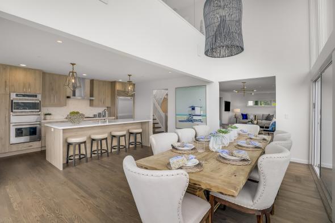
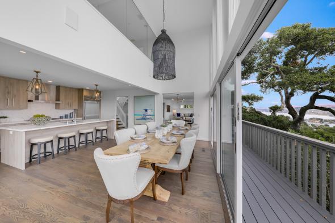
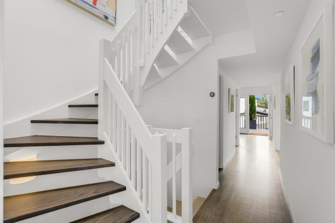
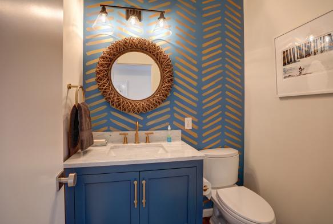
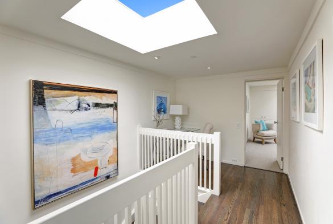
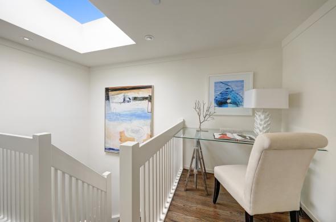
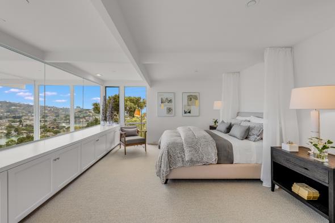
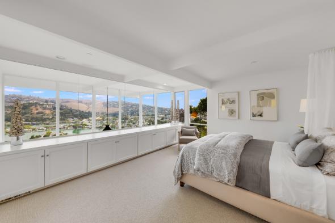
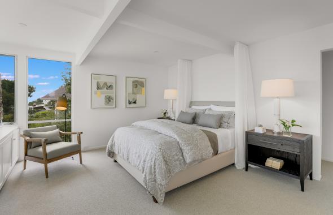

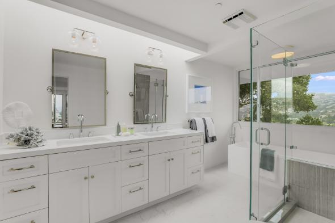
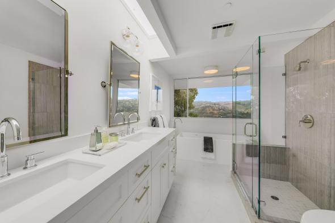
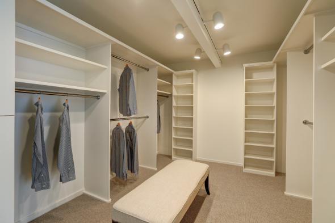
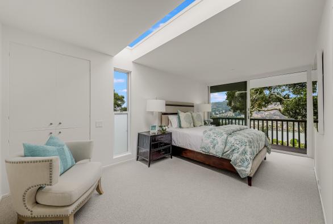
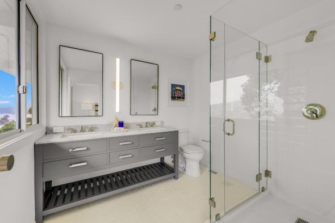
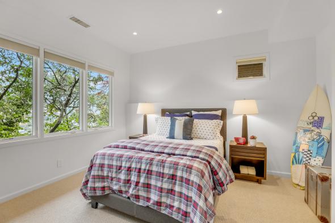
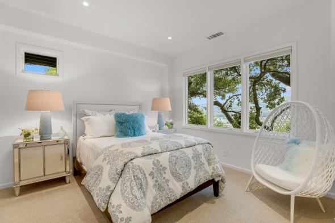
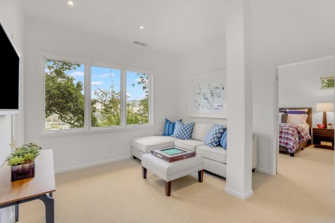
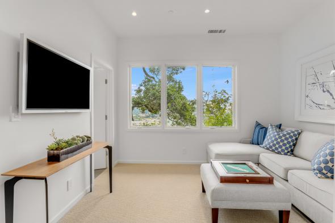
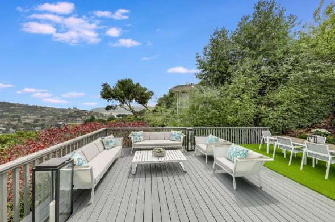
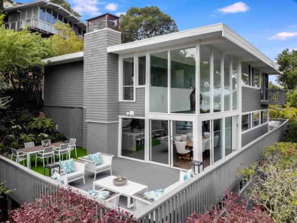
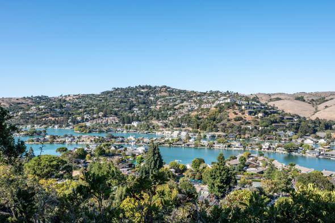
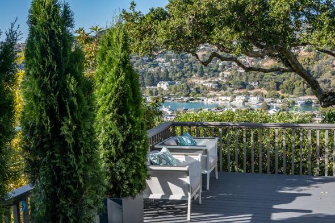
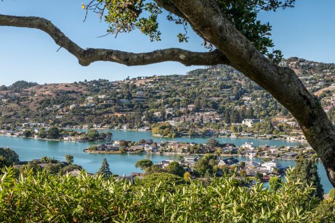
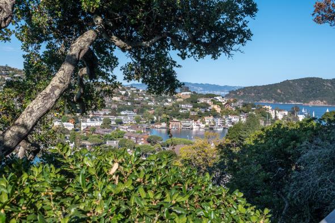
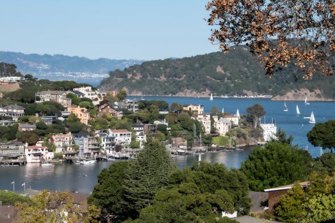
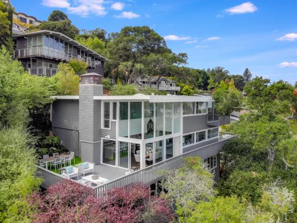
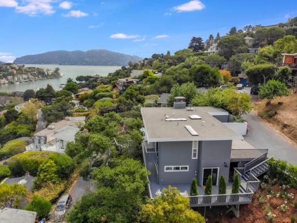
21 Oak Place, Belvedere
$2,995,000
This outstanding Belvedere residence has recently undergone a stunning renovation of unparalleled, sophisticated design. The mid-century style residence artfully combines dramatic tall walls of glass with high-end designer finishes throughout. The open concept floor plan allows for great flexibility of the home’s main living spaces. The heart of the house is a beautifully designed great room with soaring ceilings which opens directly to the large wrap around deck and lawn. Perfectly site placed on a bucolic, Oak studded lot, the private residence was designed to take advantage of sweeping views that extend from Mt. Tam, to Richardson Bay, to the entire length of the Belvedere Lagoon, to Corinthian Island. Located towards the end of a small, very quiet street, the residence is just also just blocks from the coveted flats of Belvedere Island and downtown Tiburon’s many famed shops and restaurants.
Main Level
- Large formal foyer
- Fabulous formal powder room includes designer wall covering, custom vanity with Carrera marble slab, bespoke lighting, and gold fixtures
- Stunning living room offers gas fireplace and sweeping bay and lagoon views
- Large, open dining area
- Completely renovated chef’s kitchen includes large center island with bar/counter seating for up to 4 people, custom cabinets, and high-end, stainless appliances
- Adjacent great room offers soaring ceilings and opens directly to the exterior wrap around deck and lawn area
- Laundry room
Upper Level
- Private, hotel like master suite offers ample built-ins, grand scale custom built walk-in closet, and sweeping water/lagoon views. The master bedroom opens to a private garden
- Just completed master bathroom includes a custom double vanity, huge walk-in shower, stand-alone tub, and sweeping views
- Second bedroom on this level, ideal as a nursery, offers a walk-in closet, skylight, Mt. Tam views, and has glass doors opening to a deck
- Beautifully designed en-suite bathroom offers a custom double vanity and large shower
Lower Level
- Secondary family room
- Lovely bedroom with two closets offers lagoon views
- Second bedroom on this level also offers lagoon views
- Large bathroom with custom vanity, porcelain floor, and shower over tub with subway tile
Additional Features
- Two car parking deck with one additional on street space
- Two storage closets conveniently located on either side of car deck
- Large walk-in storage under car deck
- Nest thermostat
- Security system
- Fire sprinklers
- Highly ranked K-8th grade Reed School District
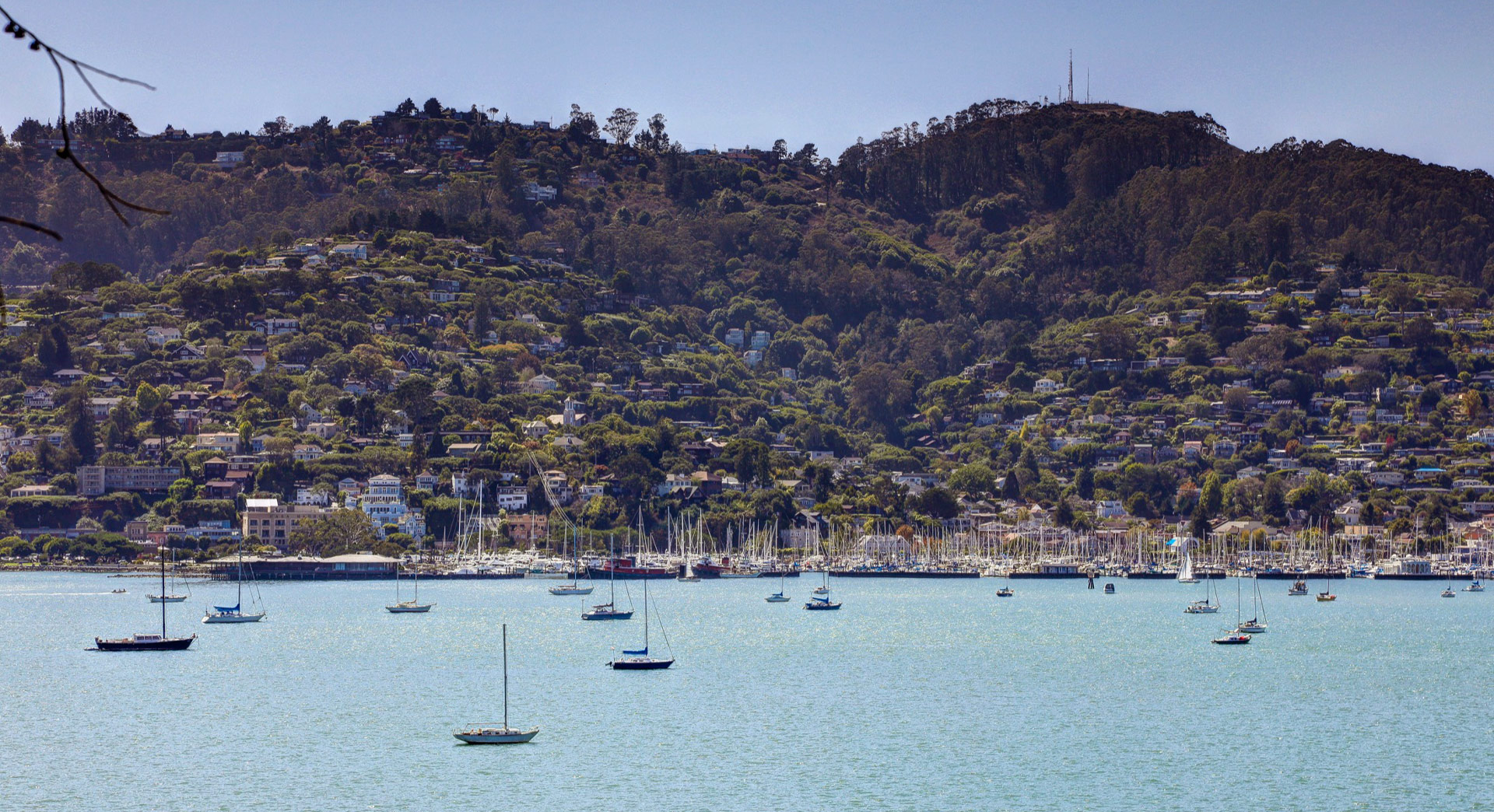
About Belvedere
Surrounded on three sides by San Francisco Bay, Belvedere consists of two islands -- the larger being Belvedere Island, the smaller being Corinthian…
Explore Belvedere
