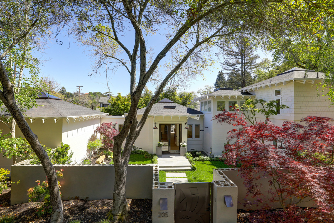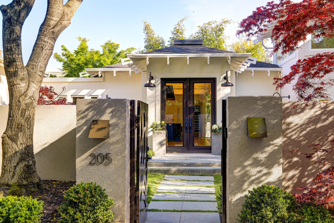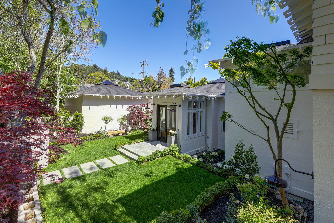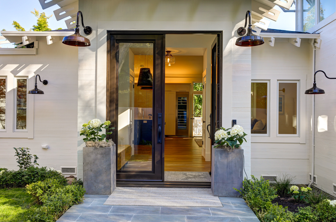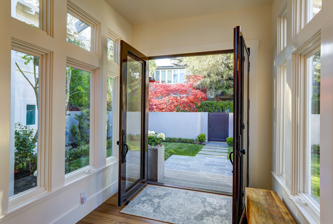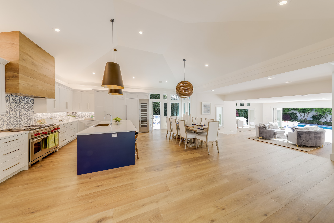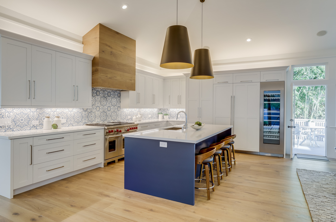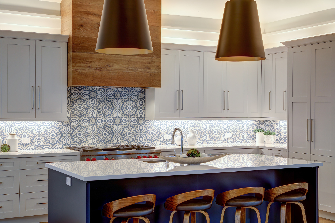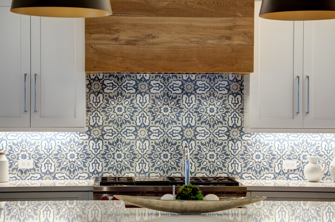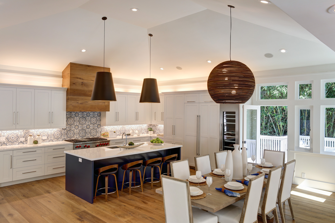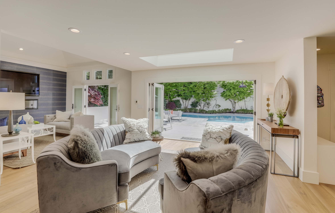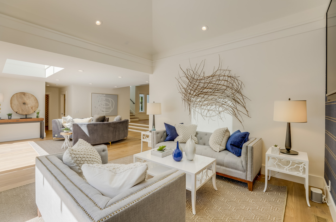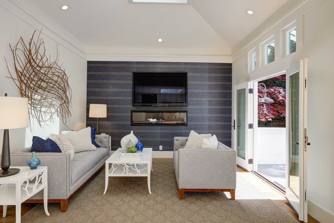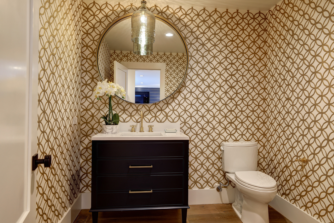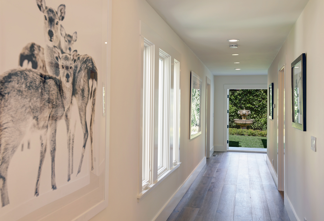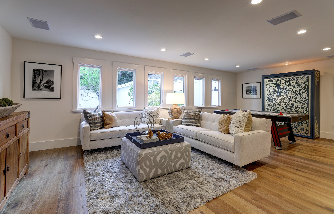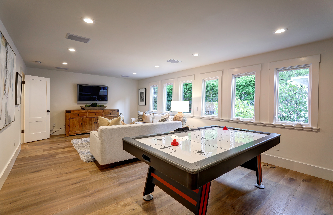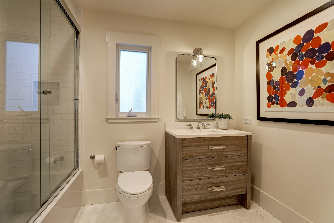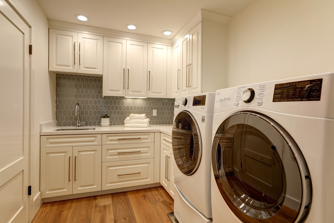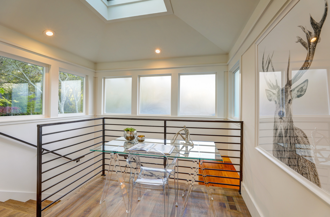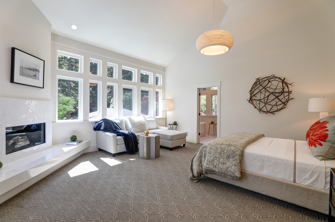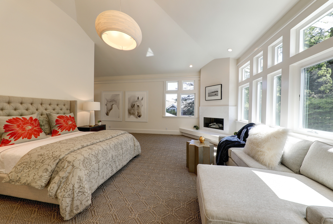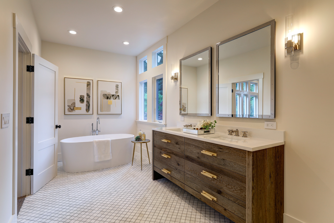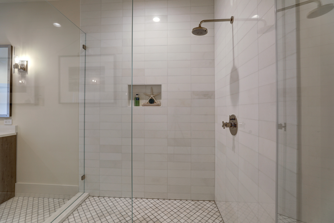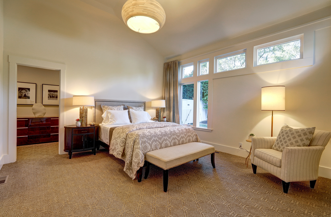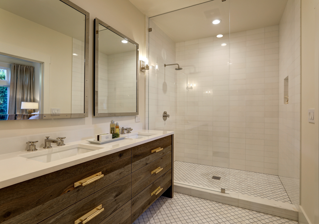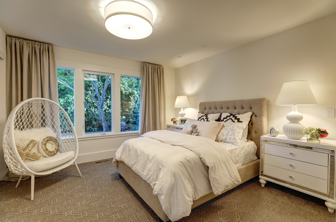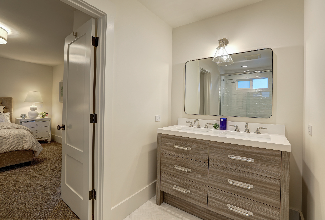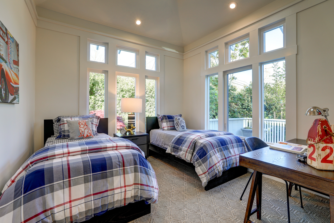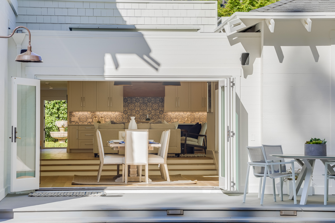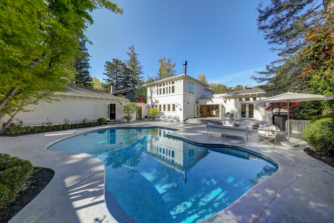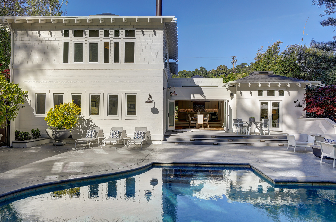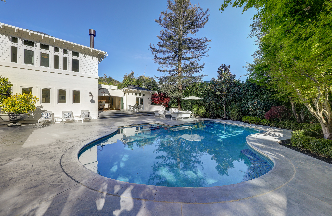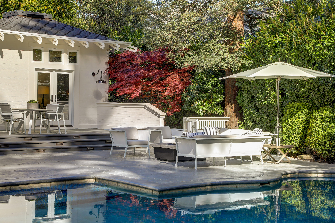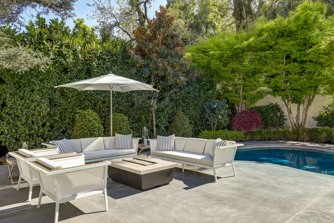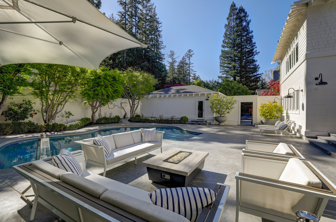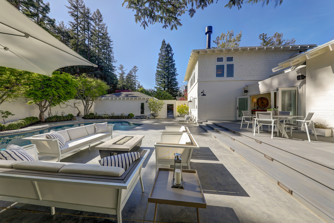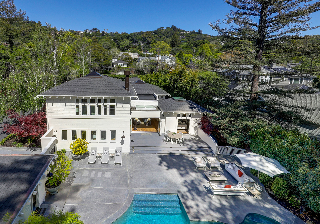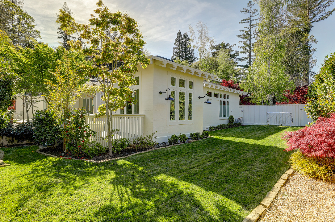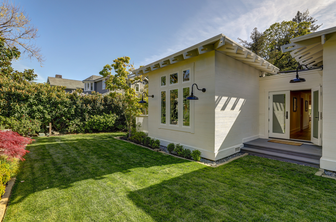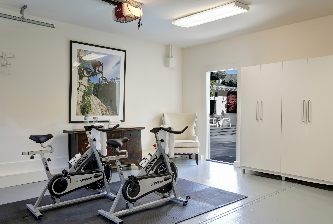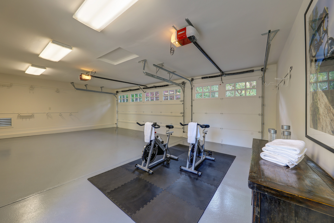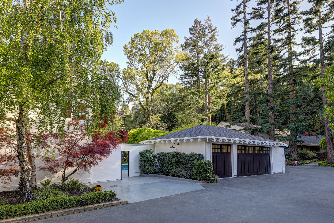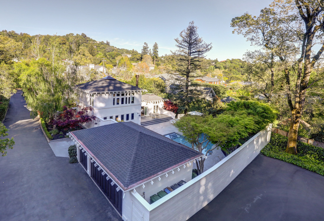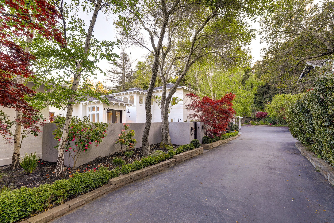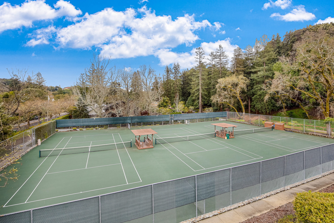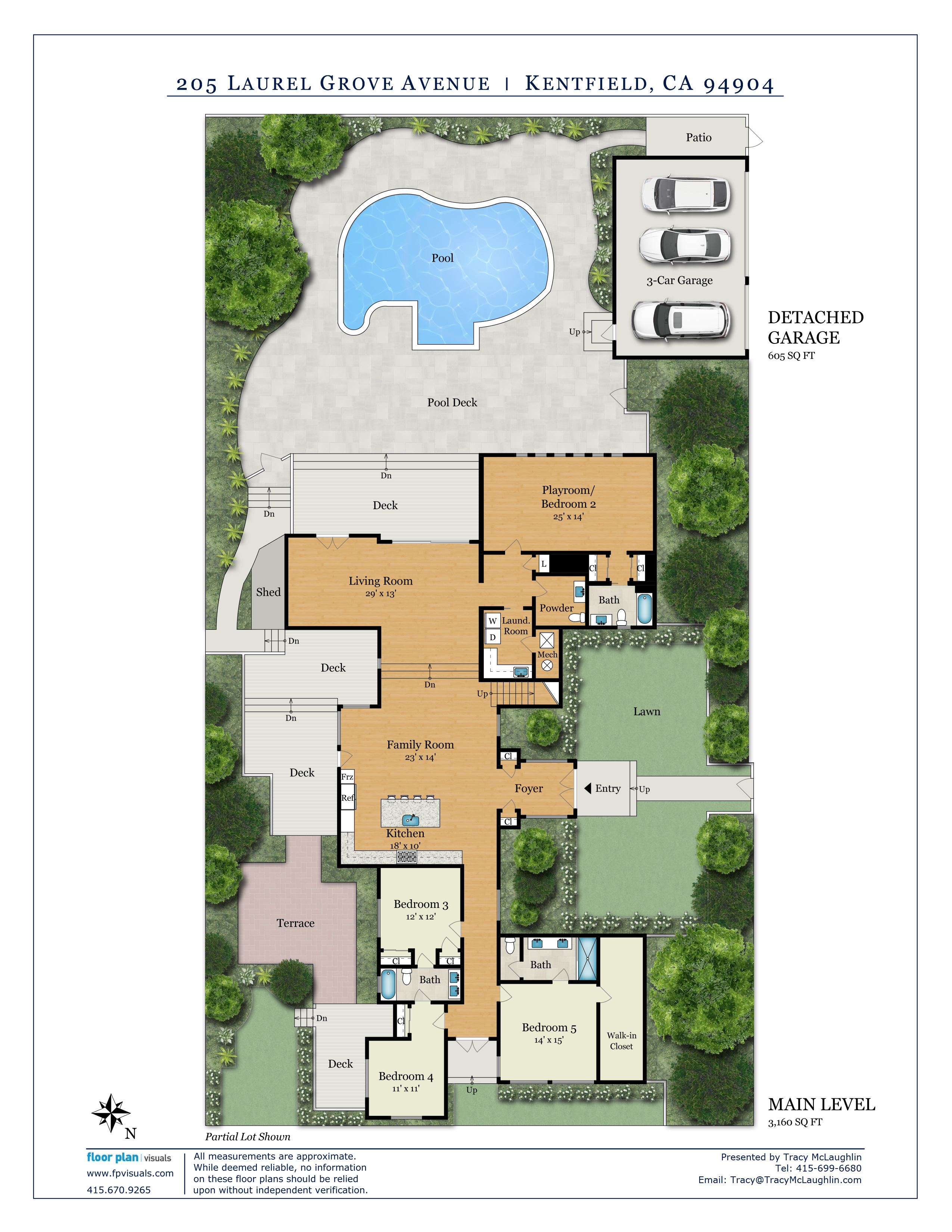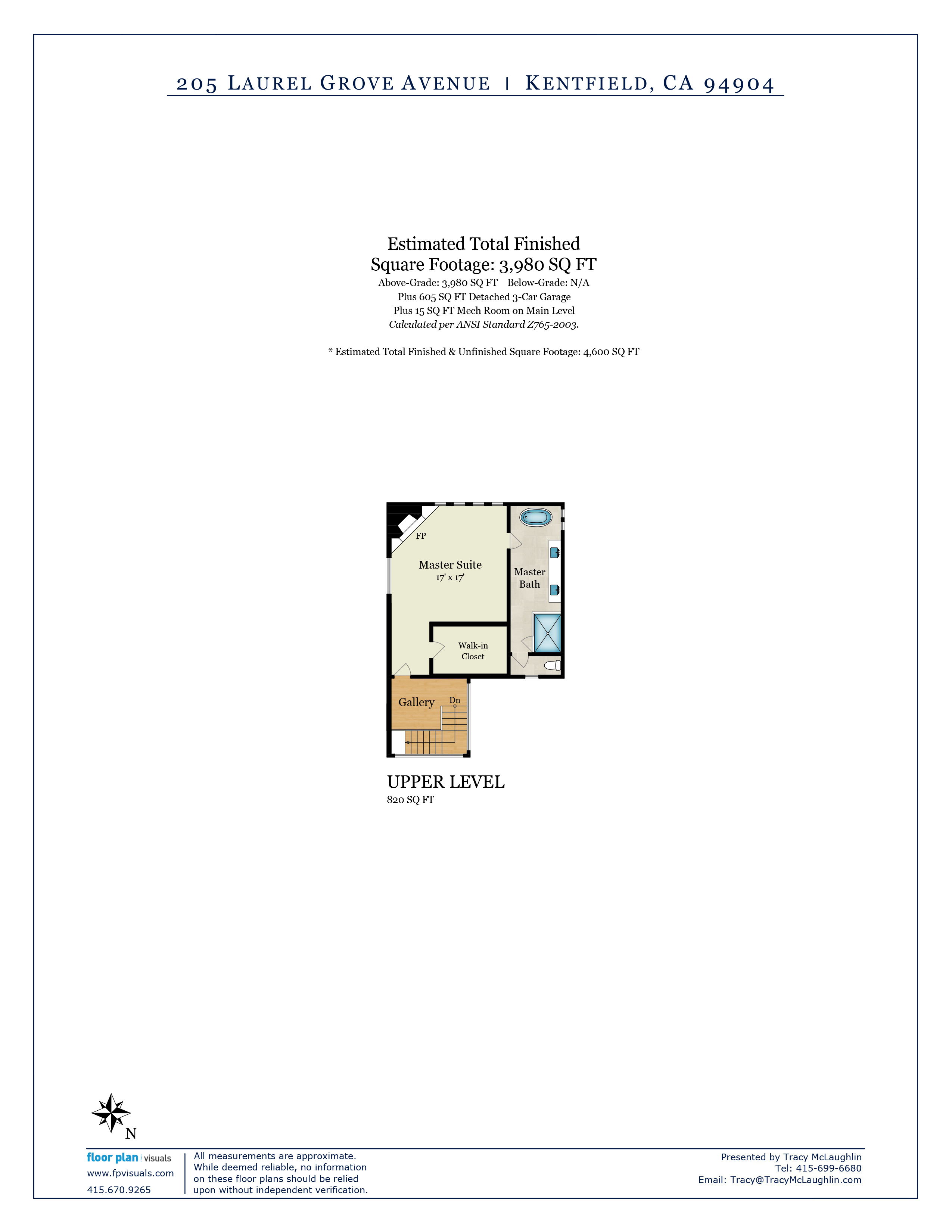

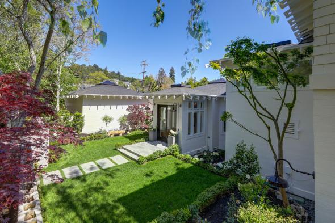
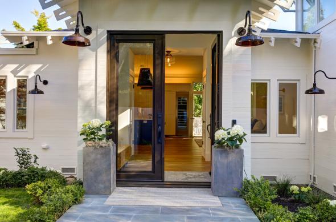
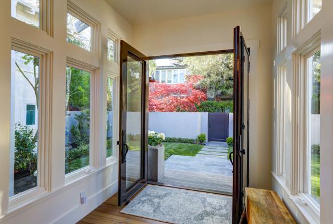
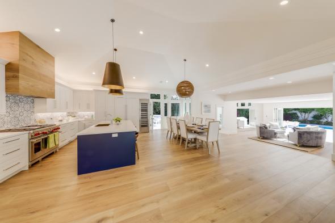
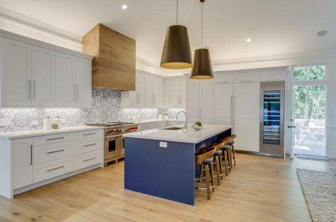

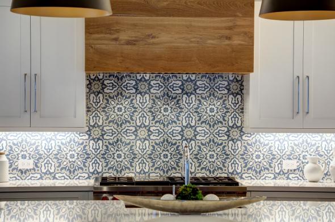
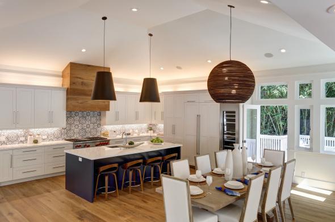
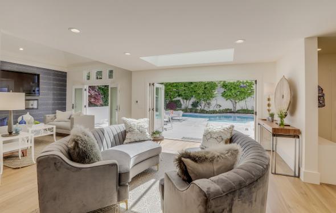

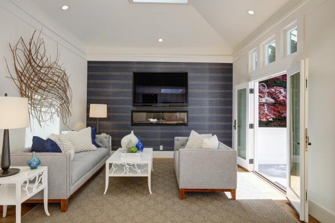
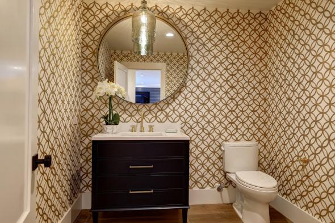

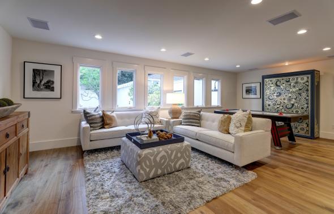
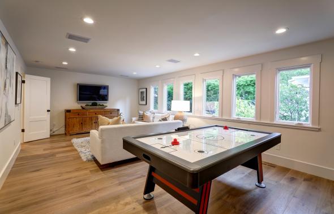
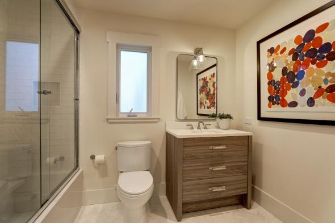
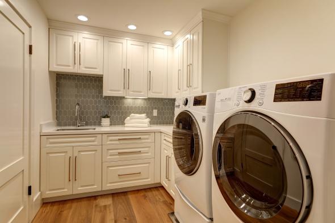
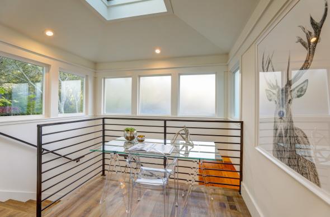
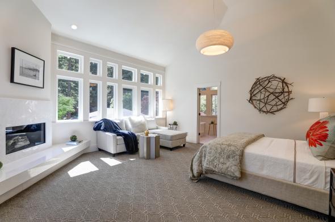
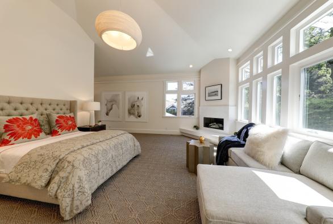
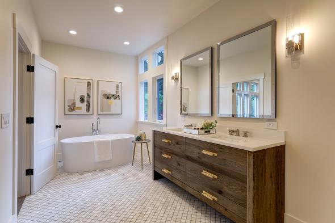
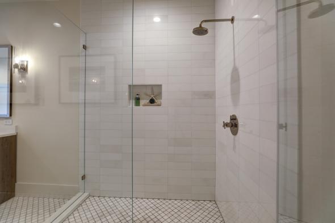
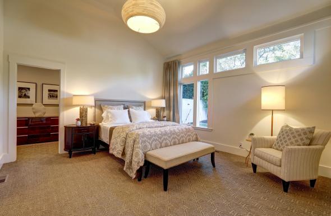
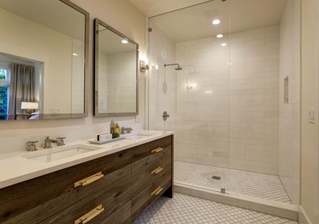
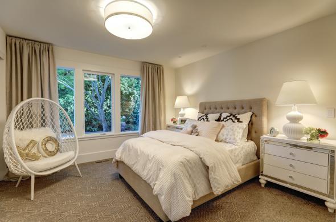
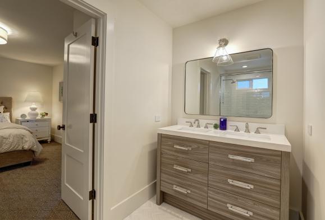
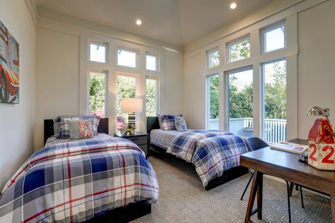
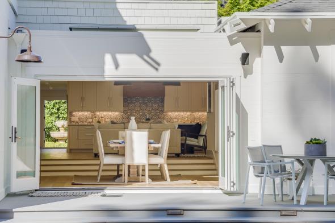
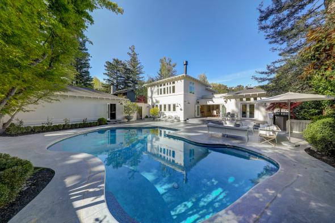
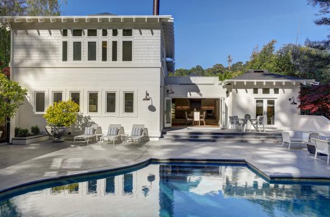
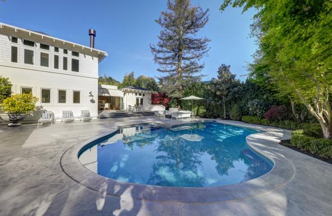
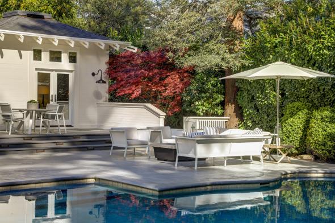
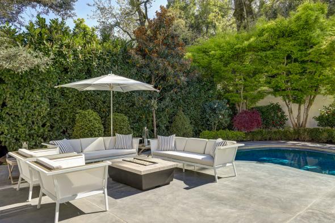

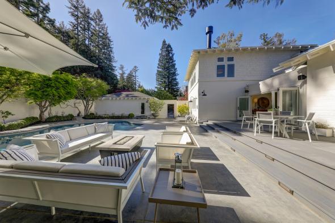
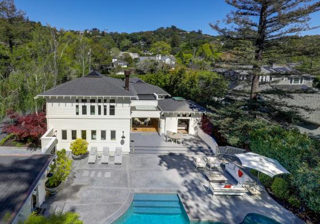
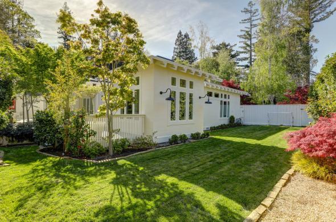
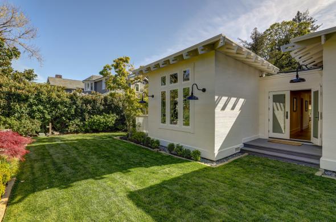
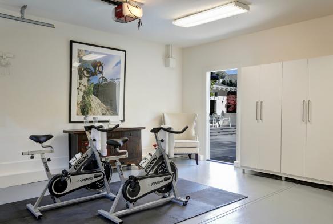
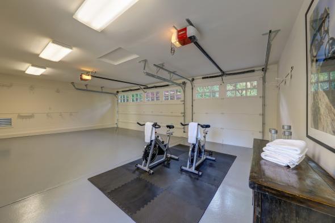
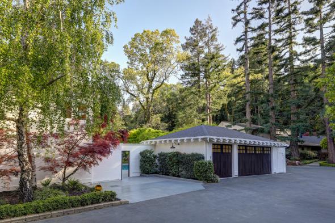
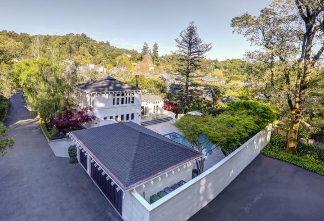
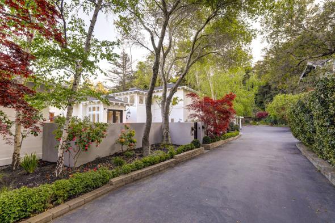
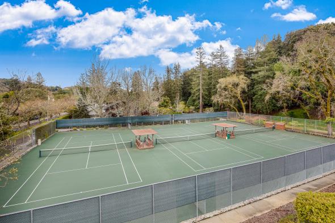
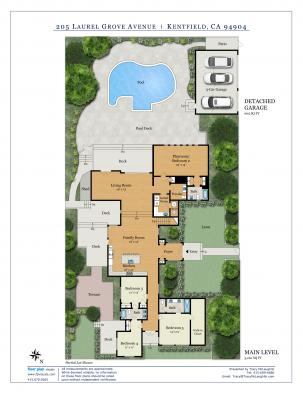

205 Laurel Grove , Kentfield
$4,995,000
An incredibly rare opportunity presents itself in the offering of this just completed contemporary farmhouse style residence. Bespoke, magazine worthy finishes grace every surface of the 5 bedroom, 4.5 bathroom home. Soaring scale with all day light, high ceilings, custom lighting, high-end fixtures, magazine worthy tile work, and grand scale public spaces grace the +-4033 square foot residence. The residence lives almost entirely on one level and offers a very flexible floor plan. The new owner can choose to have a master on the main level, in close proximity the bedroom wing, or on the upper level, in a more private location, overlooking the pool. The heart of the home is a grand scale great room that opens directly to the resort like backyard. Graced with all day sun, the magnificent mature gardens include a vegetable garden/s, sweeping level lawn, Bluestone entrance, multiple level patios and decks for indoor/outdoor living, and large in-ground pool with resort like lounging. The private driveway has a gate that opens directly to the highly desirable, private Priory Swim and Tennis Club (www.theprioryclub.org). Located in the coveted flats of Kentfield in the highly rated Bacich School District, the very private and quiet residence is just blocks from the highly ranked K-8th grade Bacich Elementary School and Marin Catholic High School, and a relatively short commute to the Larkspur Ferry and downtown San Francisco.
Main Level: Public Spaces
- Large formal foyer with skylights and two entry closets
- Food Network worthy chef’s kitchen offers high-end, stainless appliances, a 92 bottle Thermador wine refrigerator, nine foot center island with bar counter seating for four people, custom cabinets, chic, Moroccan style backsplash, and a glass door that opens to a side deck; ideal for morning breakfast and coffee
- Adjacent family room space offers a glass door that opens to a side deck; ideal for indoor/outdoor living and al fresco dining
- Large, open dining area leads directly to the rear deck and pool; ideal for entertaining and hosting dinner parties
- Secondary family room with custom wall coverings offers high ceilings, a skylight, and glass doors that open to the pool and rear gardens
- Stunning formal powder room offers custom wall coverings, designer lighting, brass fixtures, and a custom vanity
- Beautiful, large laundry room includes glass tile backsplash, custom cabinets, sink, and ample storage
Main Level: Private Spaces
- Large guest bedroom overlooking the pool, is currently staged as a game room and has a beautifully designed en-suite bathroom with marble flooring, custom vanity, and shower over the tub with custom subway tile walls
- Large hallway with glass doors opens directly to the sweeping level lawn and gardens
- Large bedroom with high ceilings and seagrass flooring overlooks the side yard and patio
- Jack and Jill bathroom with marble tile floor includes large double vanity and a shower over the tub with subway tile surround
- Third bedroom on this level includes custom seagrass floor covering and overlooks the lawn and gardens
- Fourth bedroom on this level is grand in scale and offers the new owner the option of this being a master suite. The bedroom overlooks the side yard and gardens and offers a huge walk-in closet, en-suite bathroom with Moroccan style floor, custom double vanity, custom lighting, large walk-in shower, and private toilet closet
Upper Level
- Private, hotel like master suite with soaring ceilings offers beautiful custom seagrass floor covering, huge walk-in closet, a Thassos white marble fireplace with tile surround, and large sitting area overlooking the pool
- Adjacent master bathroom includes fabulous custom double vanity with brass hardware, Moroccan style flooring, stand-alone tub with high-end fixtures, huge walk-in shower with contemporary subway tile walls, and private toilet closet
Additional Features
- Gated entry
- Fully fenced front and rear yards
- Built-in speakers in main room and outside
- In-ground pool with gas heat source
- 3 car garage with two additional off street spaces
- Ample on street parking
- Ring doorbell and camera system
- Nest system
- Cedar siding throughout
- Extensive use of skylights throughout
- Landscape lighting
- 9-inch-wide Artisan Oak engineered hardwoods
- Ample storage throughout
- Comcast cable; wireless internet and AEC security system
- One zone heat and air conditioning throughout
