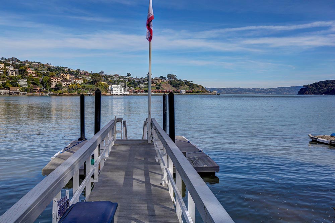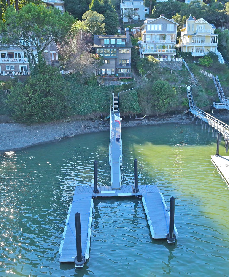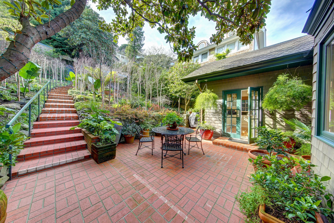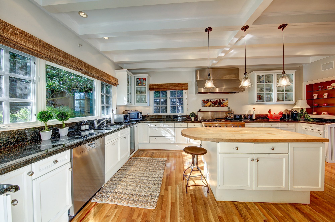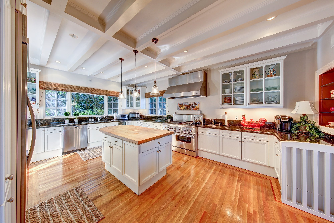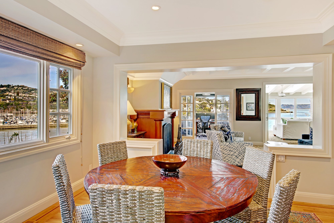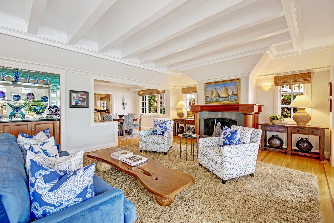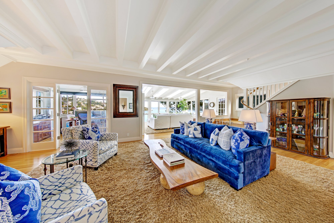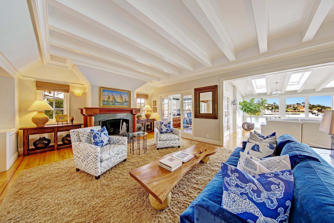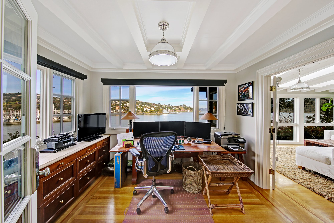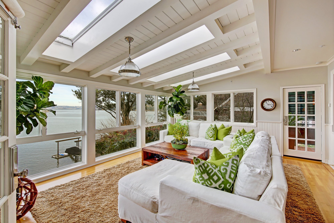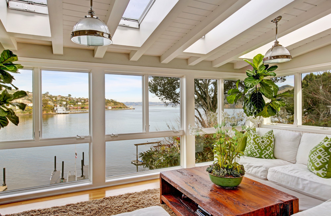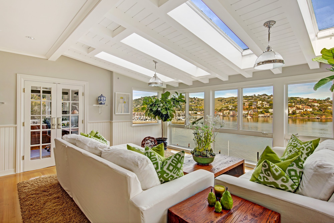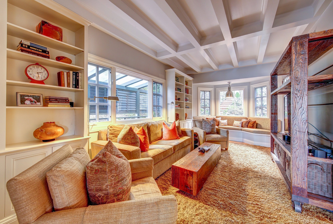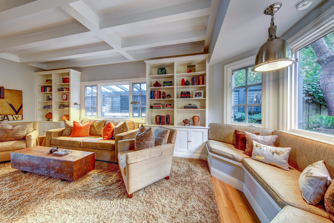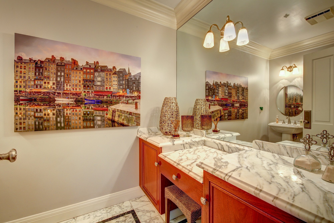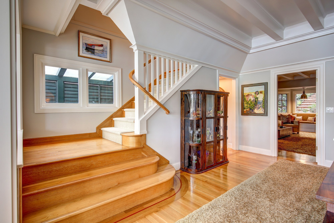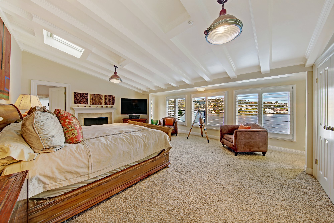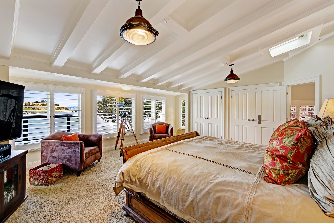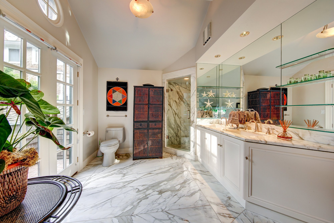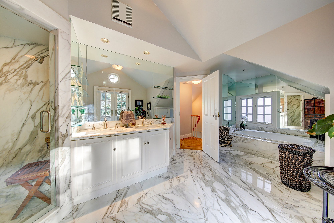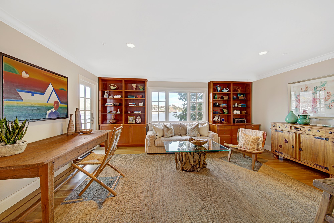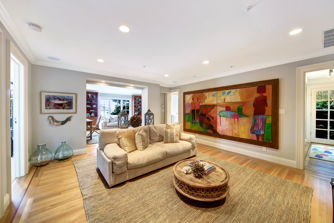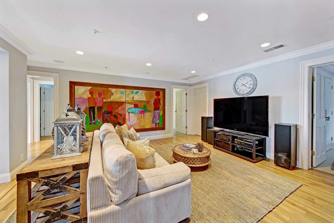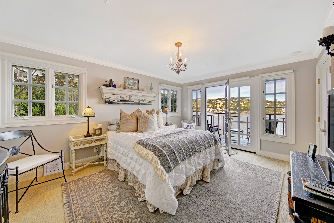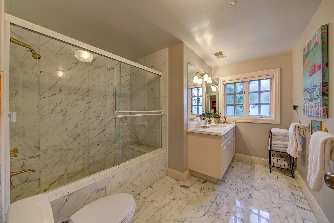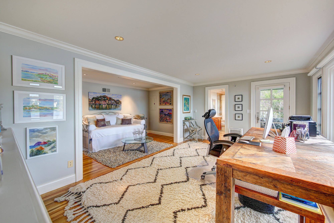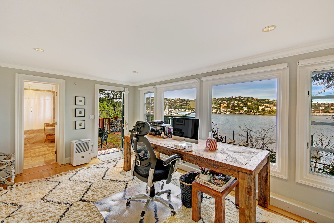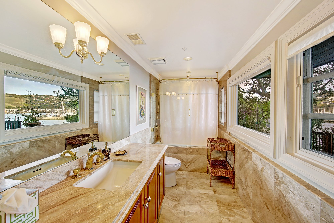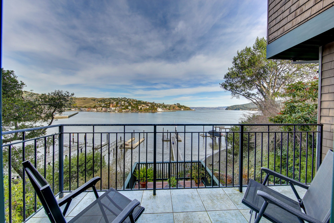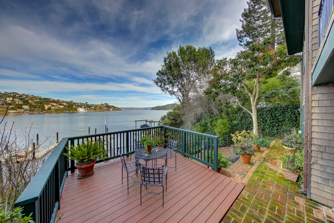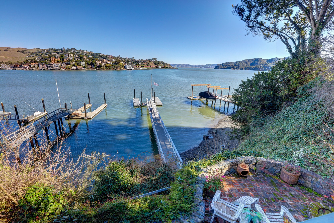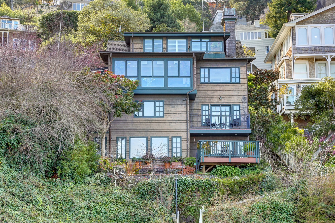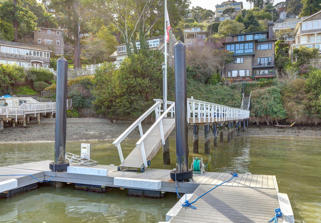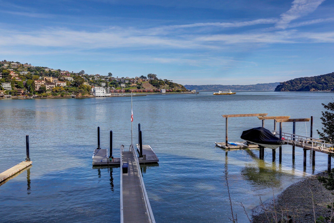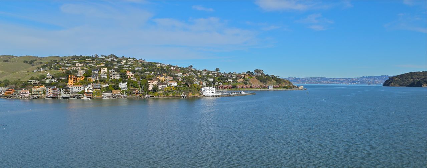
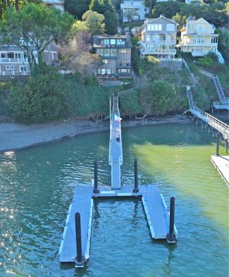
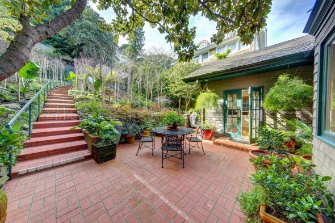
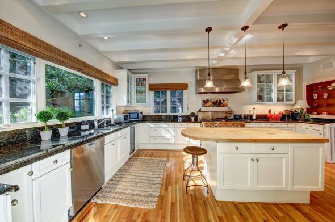
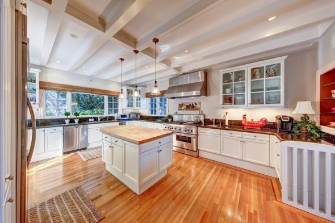
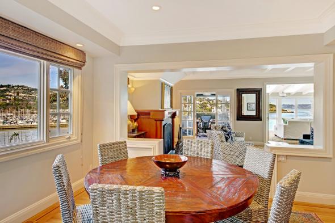
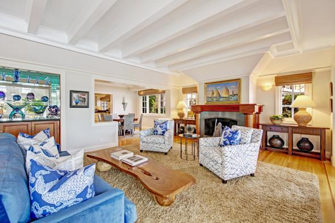
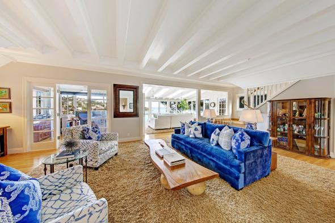
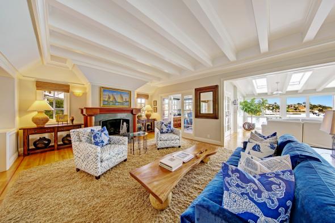
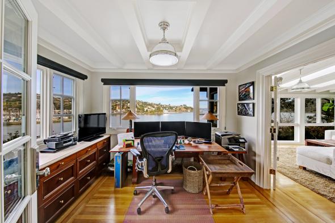
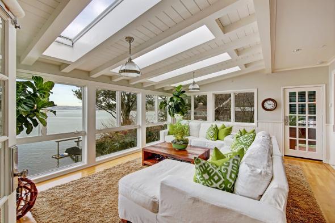
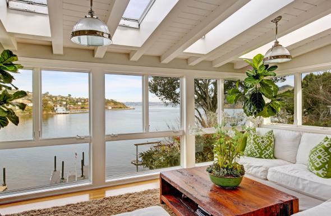
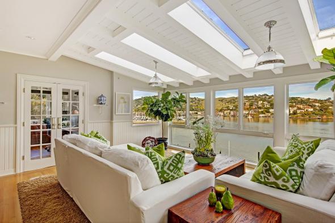
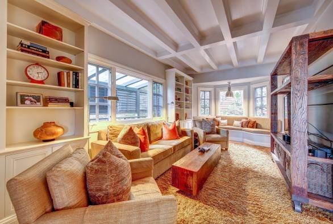
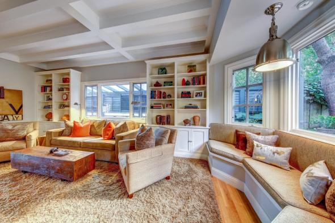
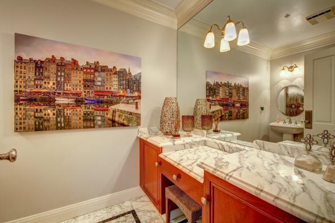
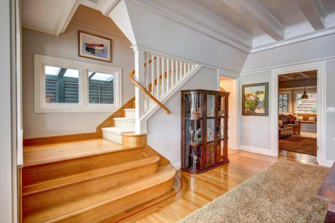
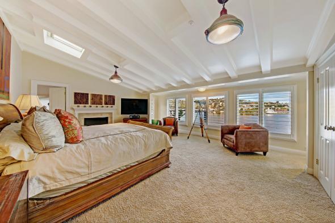
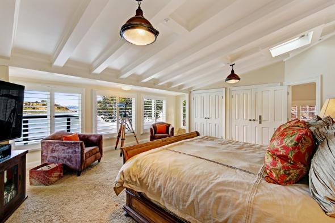

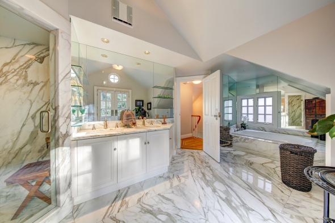
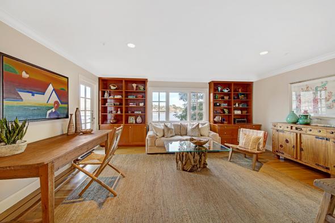
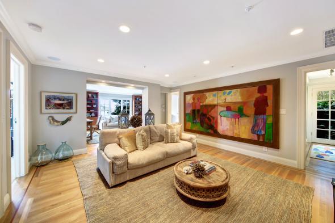

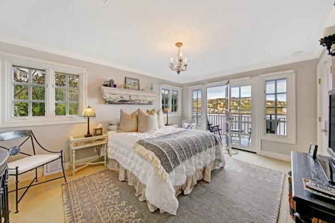
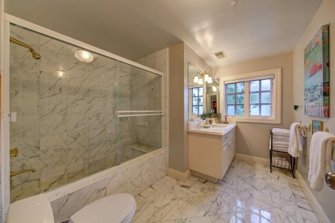
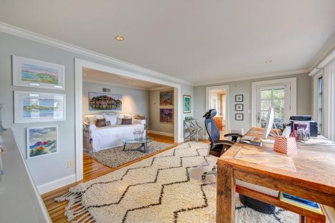
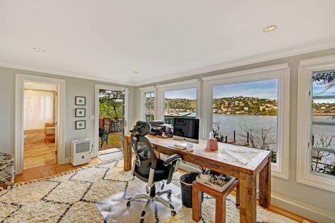
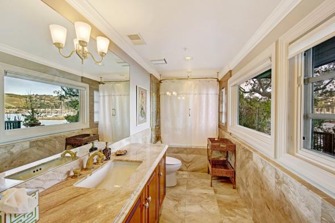
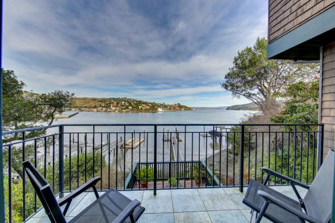
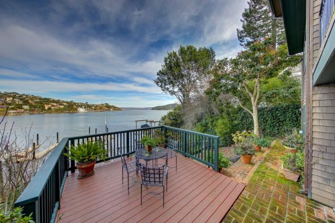
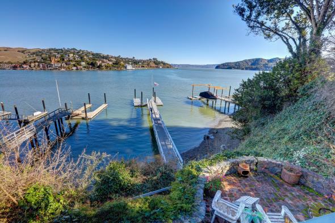
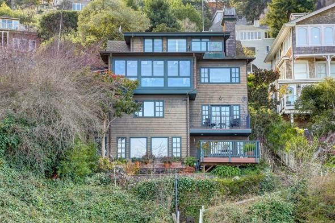
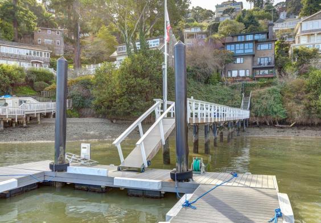
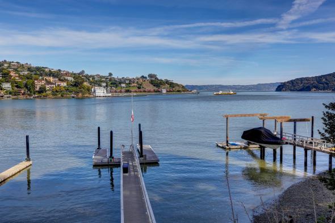
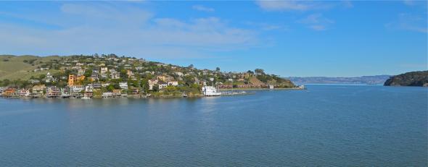
202 Beach Road
Belvedere
$5,195,000
Originally completed in 1899, this outstanding shingle style, waterfront home shows beautifully throughout. Great scale with multiple, large public rooms and an optimal floor plan define the +- 4,400 square foot residence. Period details including box beam ceilings, fine moldings, and timeless finishes are evident throughout the five bedroom, four and a half bath home. Substantial renovations have been executed throughout the home over the years. Lush, private gardens create a true oasis the moment you enter the private pedestrian gate. Multiple outdoor entertaining areas include a level patio right off the kitchen, master bedroom balcony, a large deck/patio off the lower level bedroom, and a fabulous, rarely available, state of the art boat dock. Sweeping water views extend from Angel Island, to local marinas, Corinthian Island, and the Corinthian Yacht Club. The residence is ideally located just a few blocks from the coveted flats of Belvedere, within walking distance to the highly regarded San Francisco Yacht Club and local shops and restaurants.
Main Level
- Grand scale living room with built-ins, high ceilings, and a wood burning fireplace
- Fabulous waterfront sitting room offers four skylights and a glass door opening to the front entry
- Private office with extensive built-ins offers sweeping water views
- Large, formal dining area conveniently located right off the kitchen
- Fabulous, large, kitchen offers high-end, stainless appliances including a wine refrigerator, a center island, pantry, and glass doors that open to the front patio for outdoor dining
- Fabulous, den/TV room offers lovely garden views and includes extensive built-ins
- Large formal powder room with three slab marble vanity
Upper Level
- Private, hotel like master suite, offers two skylights, a wood burning fireplace, a walk out porch, two closets with custom built-ins, and high ceilings
- Beautifully appointed Calcutta master bathroom offers large shower, double vanity, ample storage, a step up Jacuzzi tub, small exterior balcony, and sweeping water views
Lower Level
- Large, water side bedroom (currently being used as a sitting room) offers a closet, glass doors opening to a porch, and panoramic water views
- Adjacent limestone full bathroom
- Large, lower level family room ideally located off of the three bedrooms
- Beautifully appointed bedroom with custom built closet opens to a deck
- Large Carrera marble bathroom
- Third bedroom on this level opens directly to the side gardens and offers a built-in closet
- Large laundry room with built-ins
- Two large walk in storage closets
Lowest Level
- Large, private bedroom with adjacent sitting area and custom built closet opens to a large brick patio
- Full stone bath with ample storage
Additional Features
- Newer dock
- Hillevator for luggage, groceries, and passengers extends from garage to kitchen
- Two car parking deck
- One car covered garage for a total of three car off street parking
- Ample storage throughout
- Large storage area under the garage
- Highly acclaimed Reed School District
5
Bedrooms
4.5
Baths
4402
Sq Ft
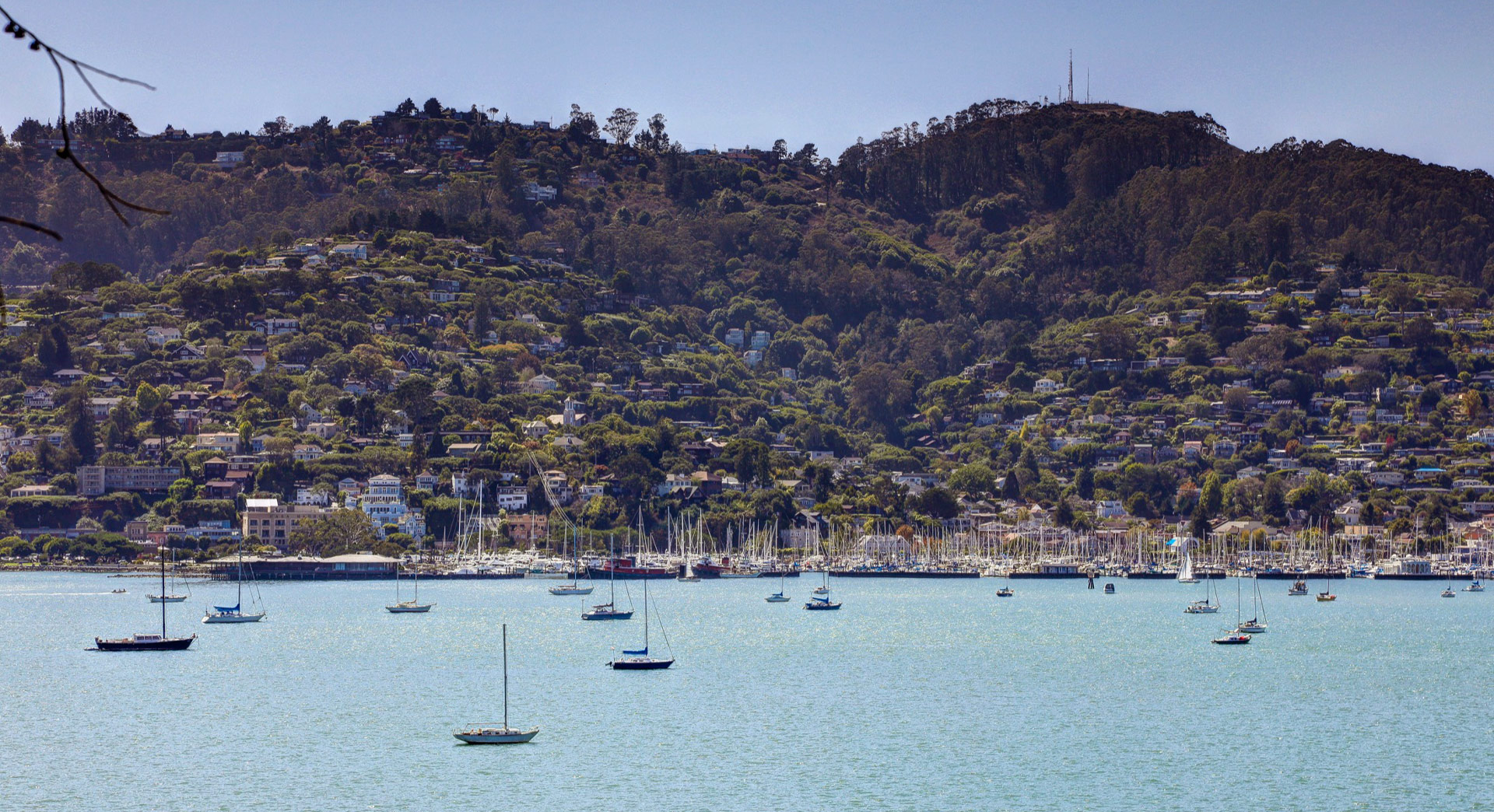
About Belvedere
Surrounded on three sides by San Francisco Bay, Belvedere consists of two islands -- the larger being Belvedere Island, the smaller being Corinthian…
Explore Belvedere
