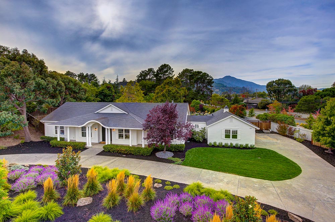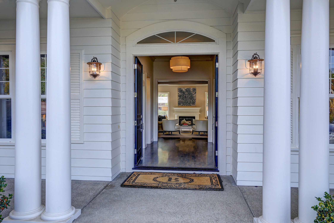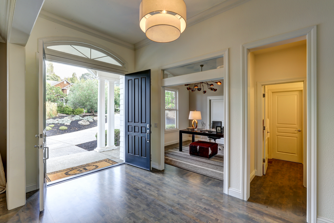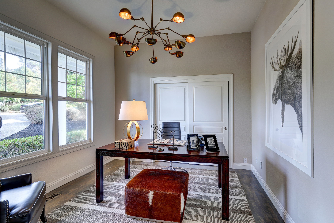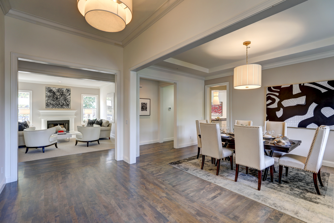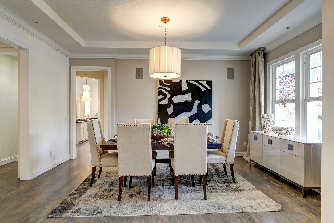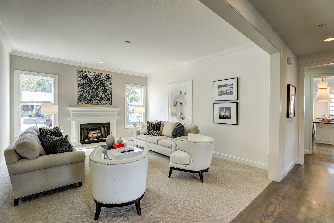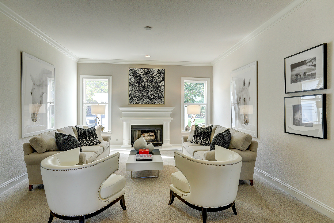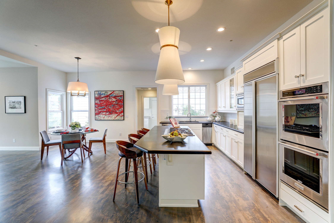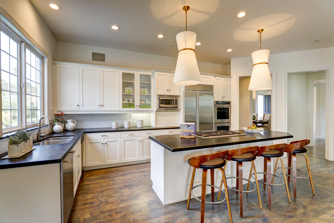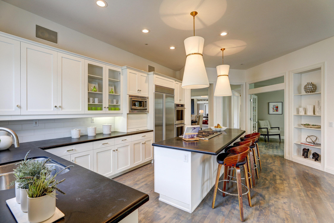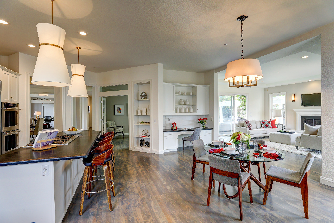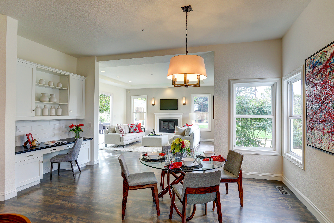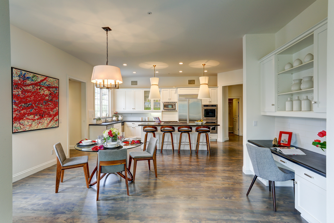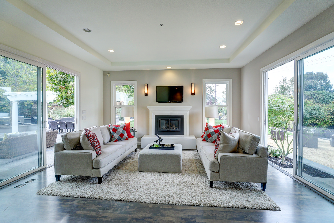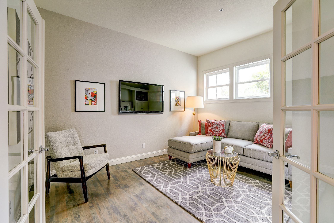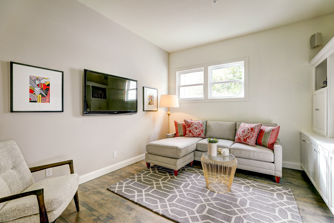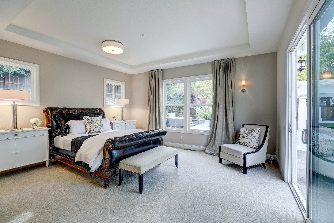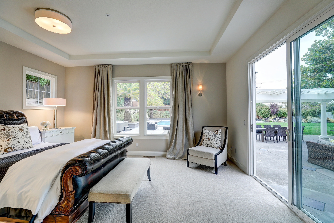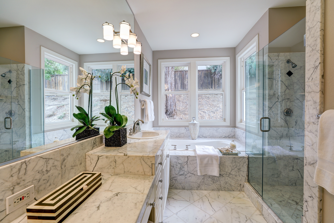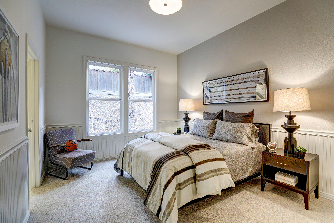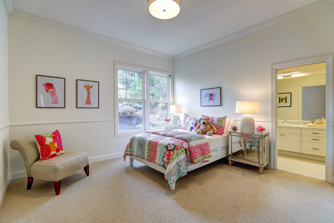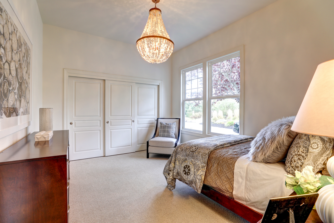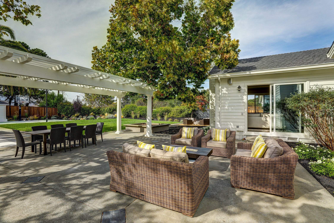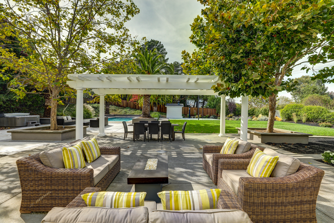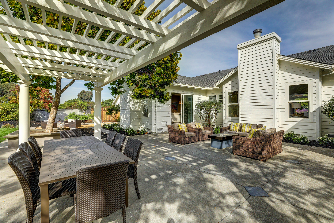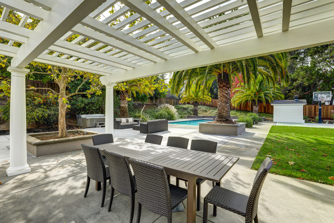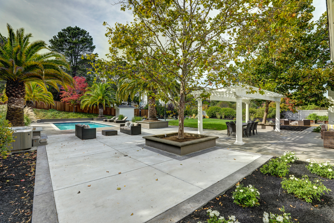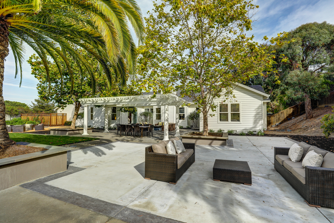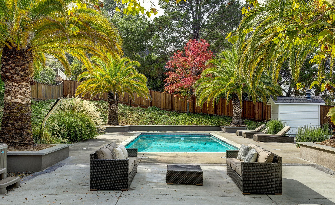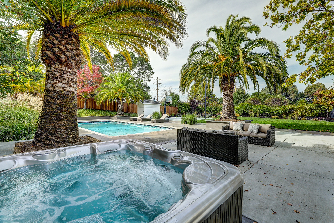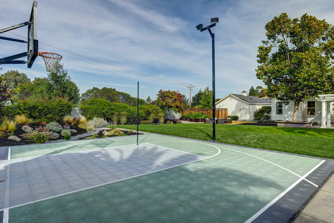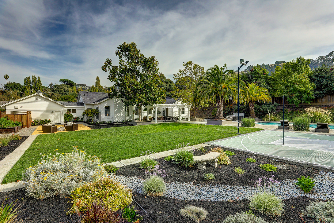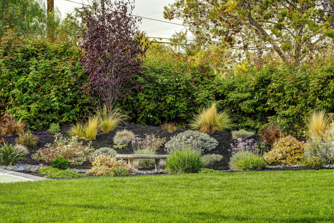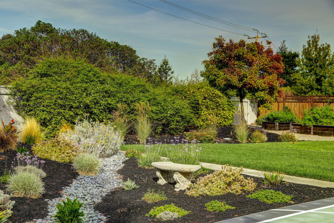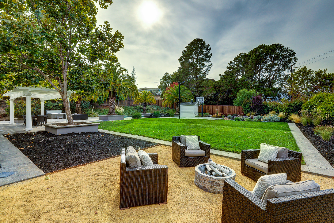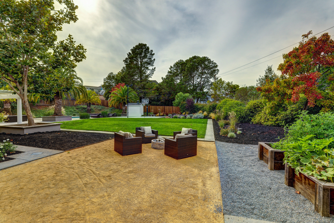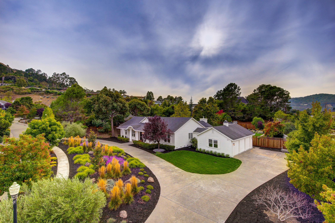
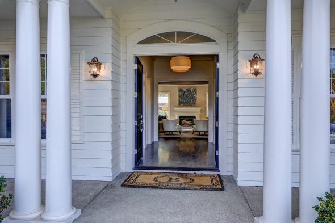
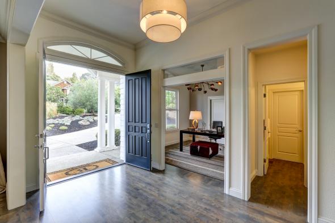
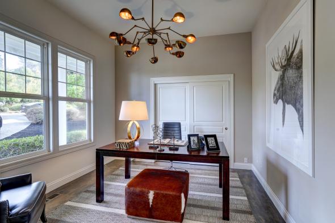
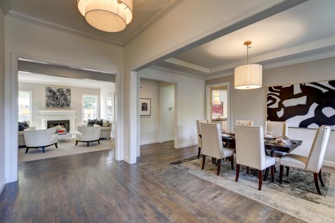
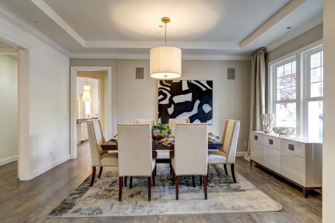
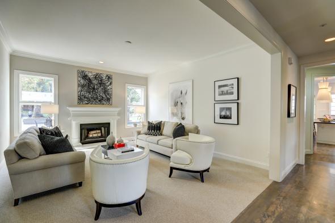
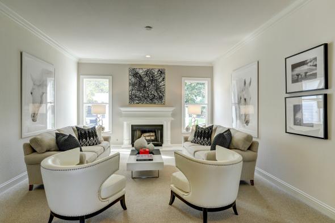
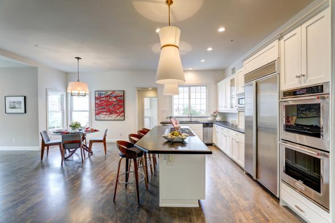
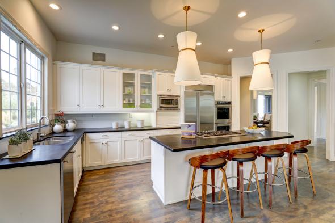
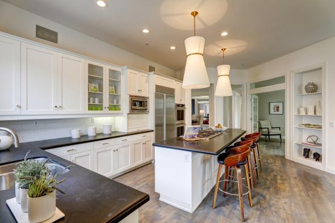
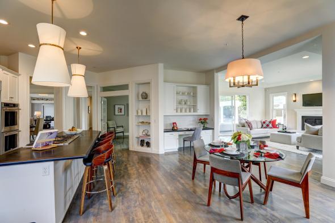

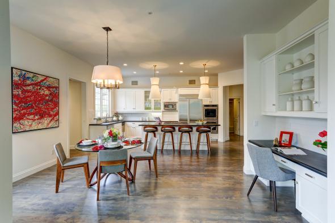
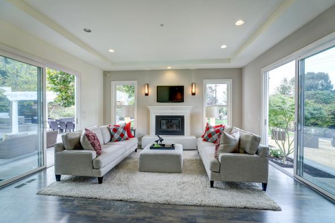
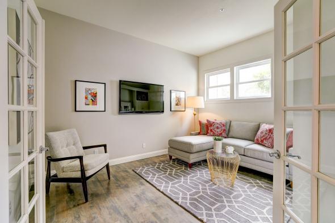
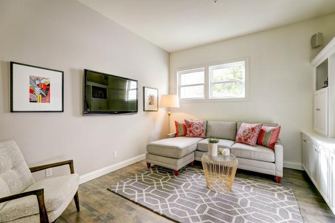
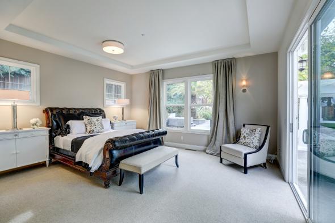
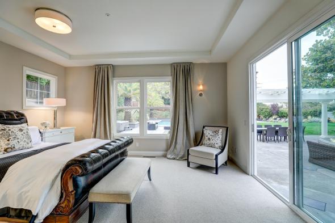
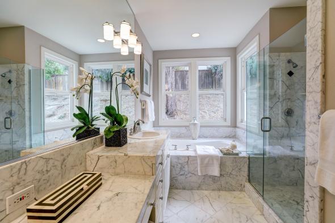
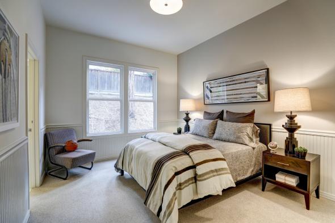

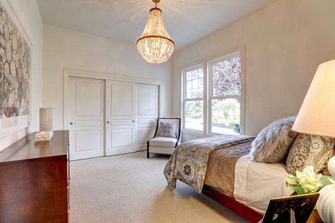
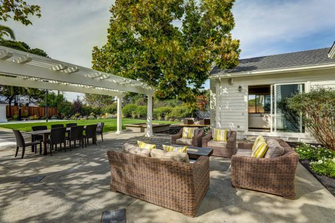
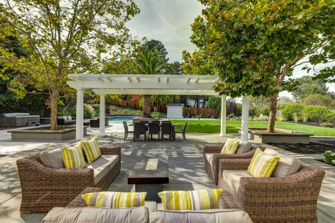
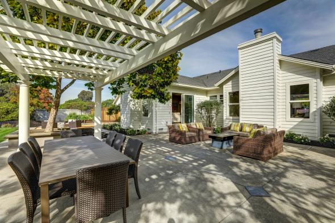
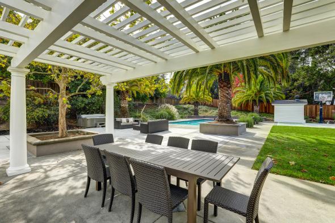
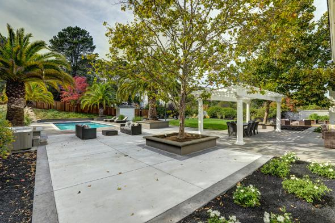
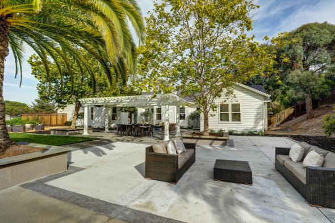
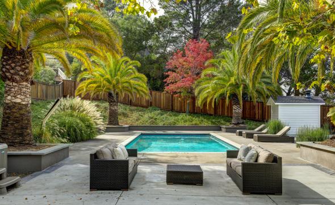

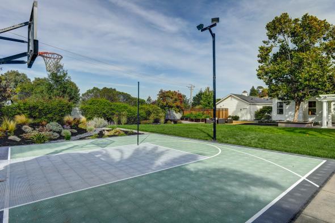
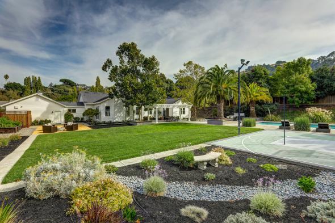
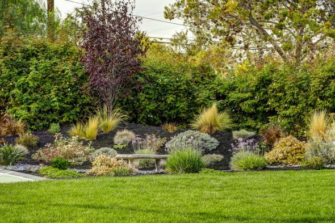
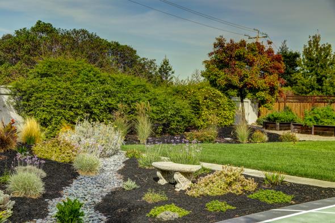
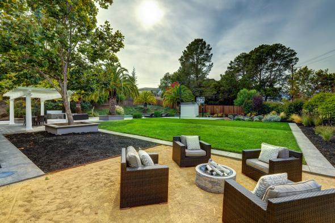
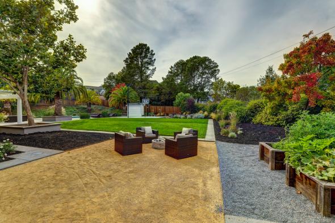

2 Verona Place
Corte Madera
$3,995,000
A very rare opportunity presents itself in the offering of this Central Marin estate. 2 Verona Place is one of only seven residences in a highly coveted neighborhood of luxury estates in the community’s most prestigious neighborhood. The one level, East Coast style residence offers incredible scale with high ceilings, large, open spaces, timeless finishes, and a grand scale great room that opens directly to the resort like grounds. Recent cosmetic upgrades grace most surfaces in the + - 3,636 square foot residence. The compelling layout offers the new owners a rare opportunity to combine one level living with an unparalleled recreational experience right at your own home. It is so rare to find a level acre in this area of Marin County! The Ross like property includes a large in-ground pool, elevated spa, customized sport court, sweeping level lawns, majestic, old growth palm trees, all day sun, mature gardens, raised veggie gardens, and multitudinous areas for grand scale outdoor entertaining and smaller, more intimate affairs. The residence is located in the award winning Reed (Tiburon) School District. Just blocks to open space for immediate access to hiking and running trails, the residence is also located in one of Marin’s best commute locations with a very quick drive to downtown San Francisco, Silicon Valley, and the San Francisco International Airport!
Public Wing
- Large, formal entry hall with high ceilings
- Adjacent full bathroom offers large vanity and separate toilet closet
- Grand scale dining room offers high ceilings, a coved ceiling, great scale, and overlooks the front yard and gardens
- Fabulous, designer living room, ideal for entertaining and holidays, is grand in scale and offers high ceilings, a gas fireplace, and windows overlooking the rear yard and gardens
- Large office (this is the 5th bedroom) offers high ceilings, great natural light, and overlooks the front yard and gardens
- Chef’s kitchen includes high ceilings, newly refaced cabinetry, a large center island with bar counter seating for up to four people, new subway tile backsplash, high-end, stainless appliances, walk-in pantry, and a built-in desk
- Fabulous, open great room includes high ceilings, a gas fireplace, and two sets of glass doors that open directly to the exterior grounds and pool area
- Secondary family room (media room) offers high ceilings and extensive built-ins and is ideal for teens or a separate TV area
- Large laundry room with built-ins and sink is accessed immediately off of the garage
Residential Wing
- Separate guest or “teen suite” offers high ceilings, a large closet, and overlooks the front yard and gardens
- Adjacent full bathroom offers pedestal sink and hardwood floors
- Large bedroom with high ceilings and large closet, overlooks the front yard and gardens
- Fabulous Jack and Jill bathroom offers a new designer floor and large, double vanity
- Lovely, large bedroom with high ceilings, offers paneled wainscot and a large closet
- Hotel like master suite offers high ceilings, a large, walk-in closet with custom built-ins, high ceilings, and glass doors that open to the rear yard and pool area
- Beautifully renovated Carrera marble bathroom offers custom cabinets with large double vanity and ample storage, a built-in spa tub, large walk-in shower, and private toilet closet
Additional Features
- Alarm system
- 3 car attached garage with direct interior access to the kitchen
- Off street parking for up to 10 plus cars
- Ample on street parking
- Stereo surround sound/built-in speakers inside and outside
- Sport court
- Beautifully refinished hardwood flooring
- Automatic pool cover
- Ample storage throughout

About Corte Madera
Corte Madera was once part of the original land grant, Corte Madera del Presidio, given to John Reed in 1836. The area was used to supply lumber to…
Explore Corte Madera
