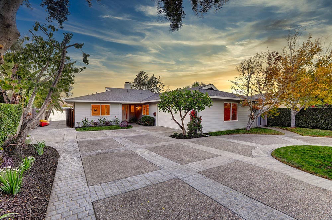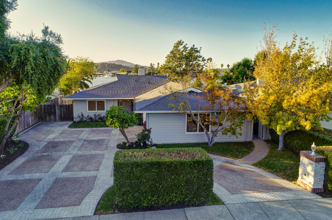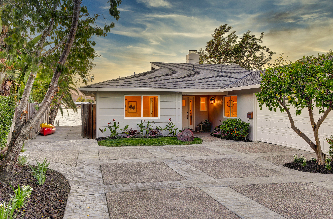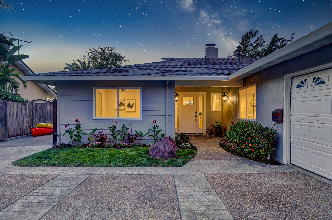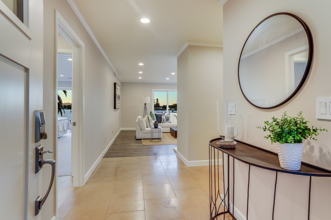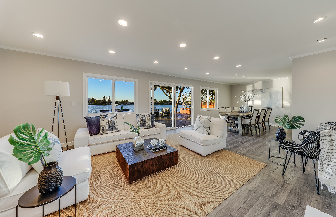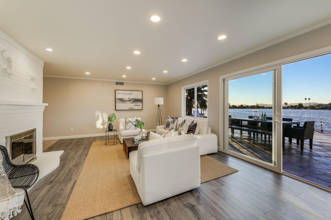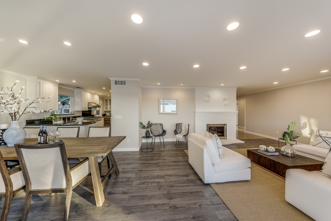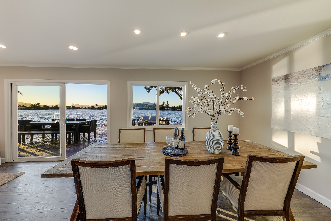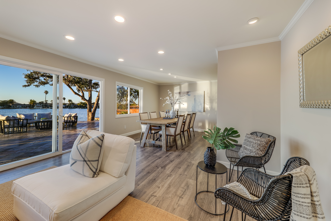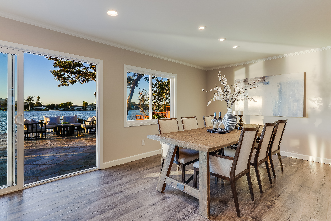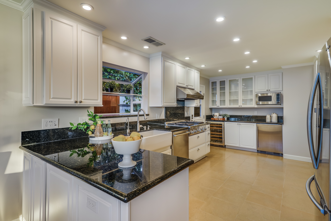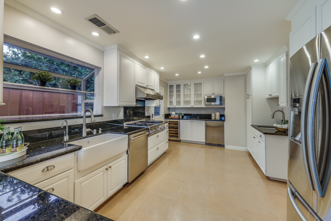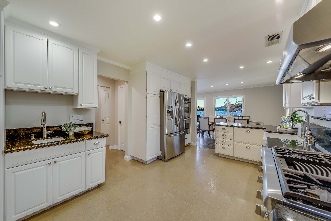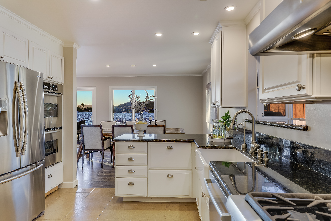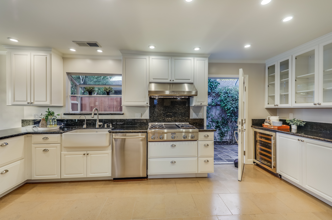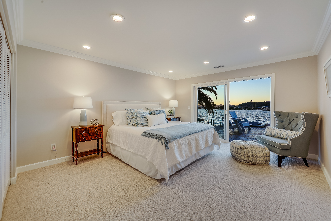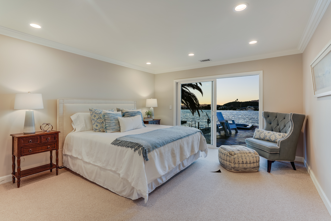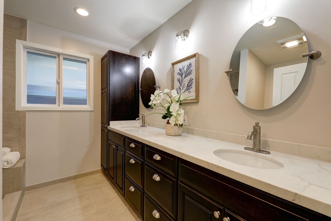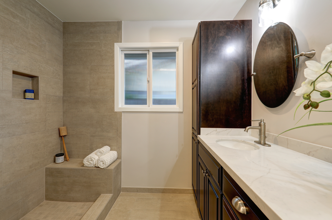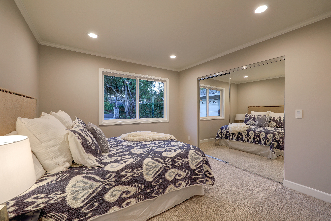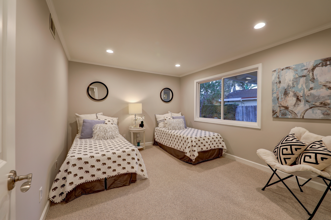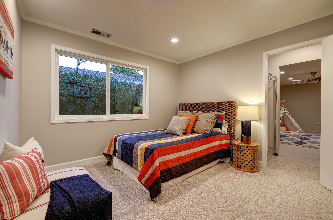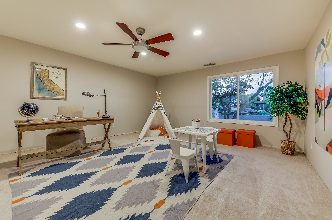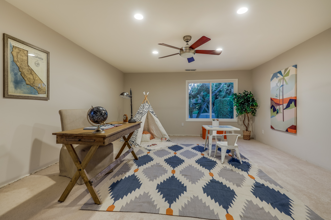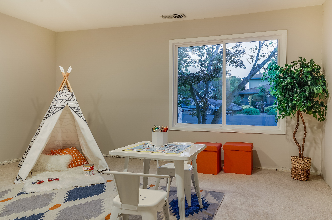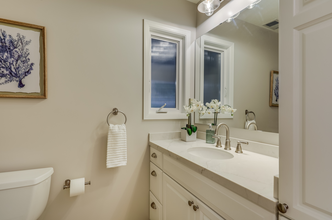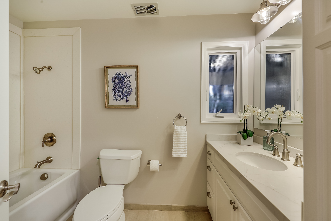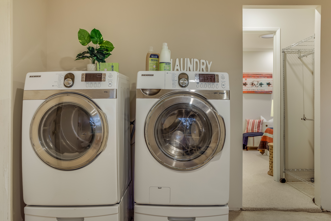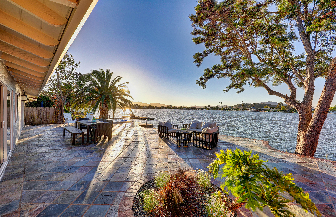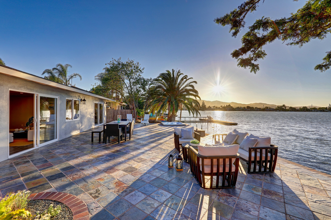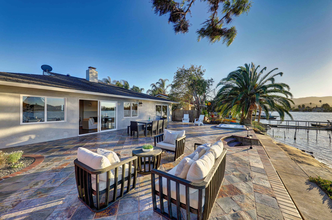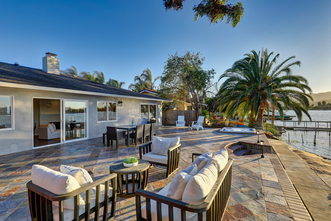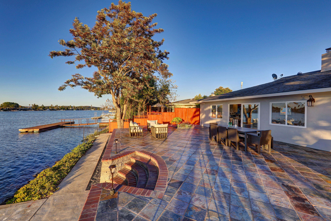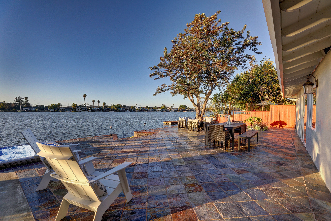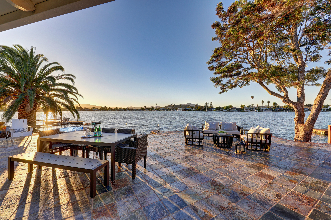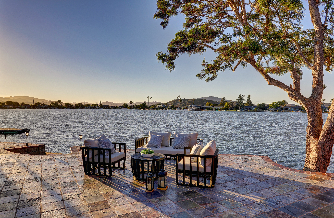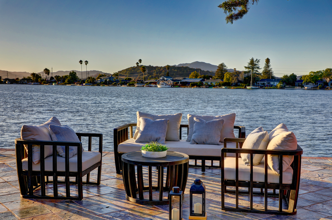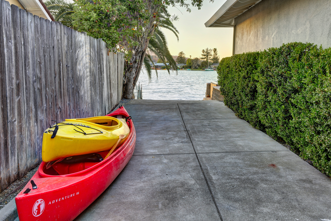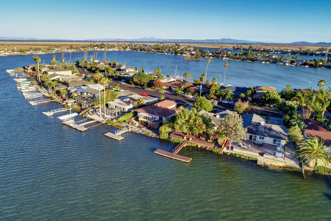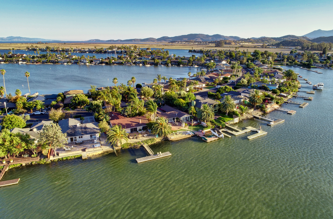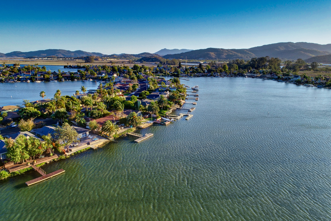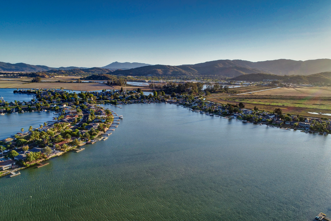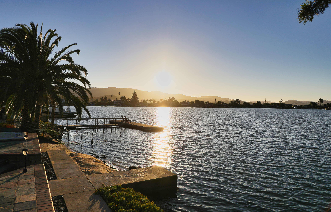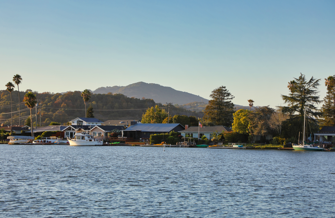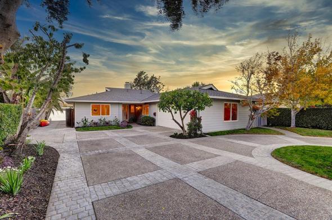

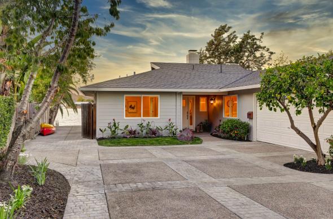





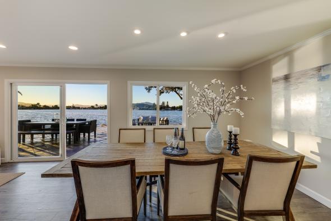
































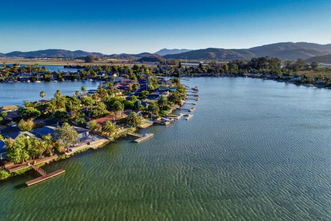



173 Caribe Isle
Novato
$1,595,000
This outstanding ONE LEVEL Bel Marin Keys residence has been beautifully updated with high-end, timeless designer finishes throughout. Wide planked Oak flooring, chic lighting, and designer kitchen and bathrooms have been seamlessly blended together to create a magazine worthy look throughout. The heart of the +- 2,280 square foot home is a grand scale great room that opens directly to the fabulous and rare exterior patio. The desirable layout includes four bedrooms and two bathrooms with an additional bonus room, ideal as a secondary family room. Designed for entertaining, the residence lends itself to hosting dinner parties, large events, and summer dinners on warm evenings. The resort like +- ¼ acre grounds include immediate water access for boating, kayakers, windsurfing, and open water swimmers. The exterior living spaces are prolific and offer a rare combination of large level lawn/s, huge slate patio, and mature trees that include Silk Oaks, Olive, Cherry, Lemon, Apple, and Birch Trees. The stunning, west facing orientation allows for longer days and warm afternoon sun. Sweeping views of the water, majestic surrounding hills, and picturesque sunsets are enjoyed from most rooms. Quick and easy access to Highway 101 for an easy commute.
Main Living Spaces
- Formal foyer with stone flooring
- Grand scale great room with wood burning fireplace with brick surround opens directly to the exterior patio and water
- Open dining area overlooks the patio and water
- Fabulous designer kitchen includes high-end, energy efficient stainless appliances, Quartz slabs, a wine refrigerator, Insta-Hot water, a farm sink, water filtration system, updated lighting. and pantry closet
- Secondary family/playroom overlooks the front yard and gardens
- Washer/dryer located in the secondary family room
Bedroom Spaces
- Hotel like primary suite offers a custom-built closet and glass doors that open to the exterior living spaces
- Magazine worthy primary bathroom offers a Quartz slab, radiant heat flooring, a double vanity with ample storage, and large walk-in shower with bench
- Second bedroom on this level is conveniently located next to the primary suite. This is a wonderful option as a nursery, sitting room, or home office
- Third bedroom overlooks the side yard and gardens
- Fourth bedroom offers soundproof walls (ideal as a home office)
- Designer second bathroom offers a Quartz slab and designer lighting with shower over the tub
Additional Features
- Fully air conditioned throughout
- One zone heat
- Rare exterior boat/RV storage on the side of the home provides easy access for water sports
- Plumbed for an outdoor shower
- Gas line plumbed for future barbeque
- Air filtration system
- Off street parking for up to six cars
- Ample on street parking
- No HOA dues
- Dog run
- Dual Fuel heat
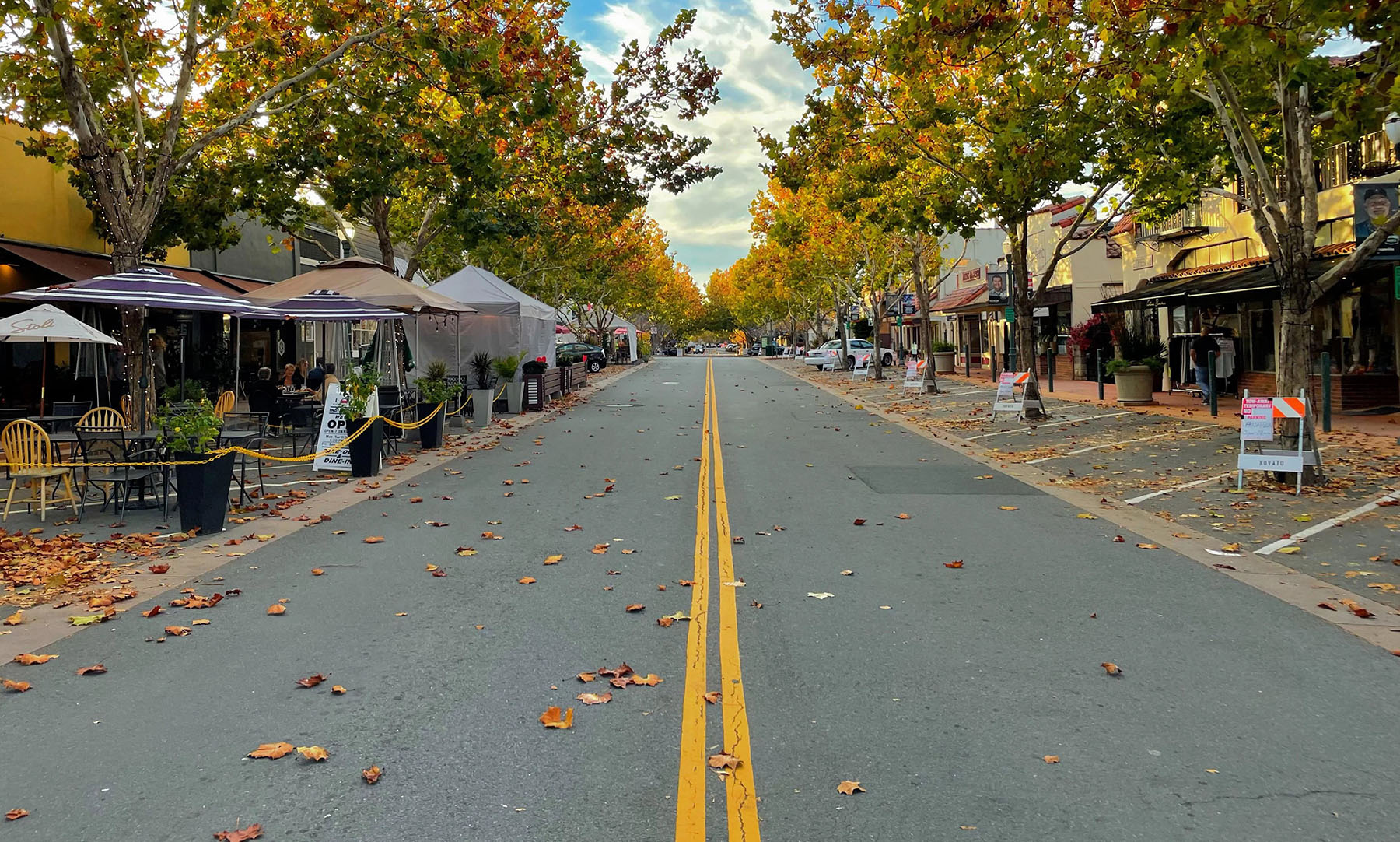
About Novato
Novato is a sprawling yet tight-knit city in northern Marin County, about 30 miles north of San Francisco, with a population of roughly 52,300. It…
Explore Novato
