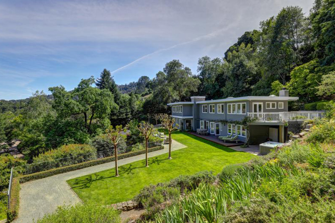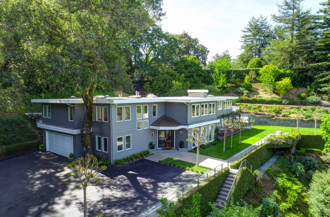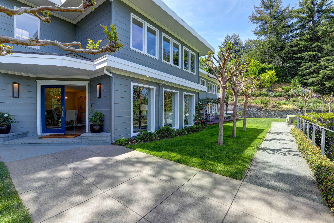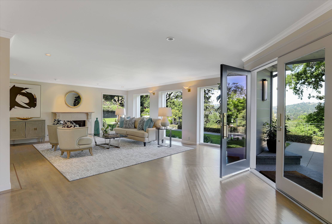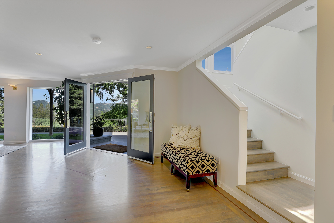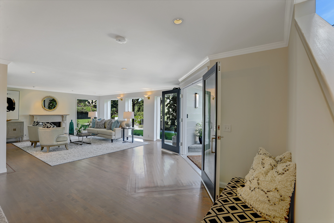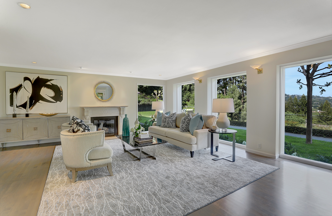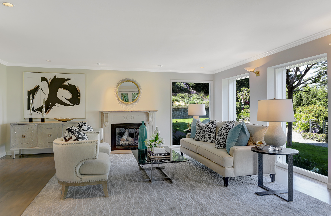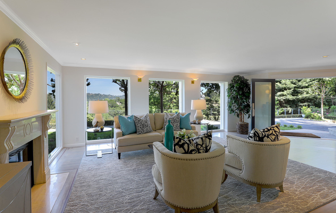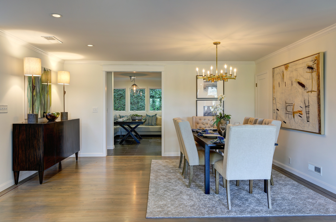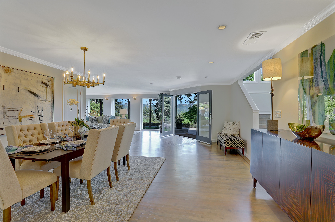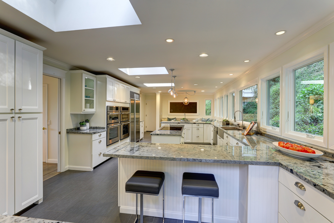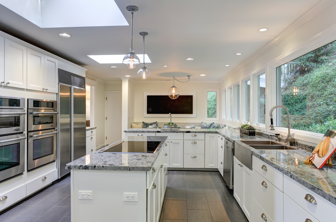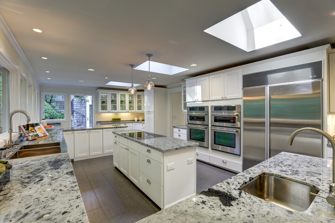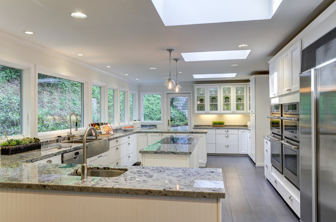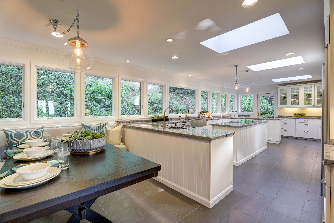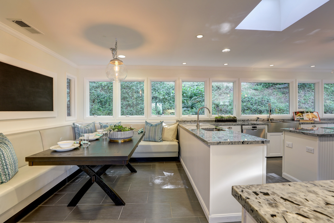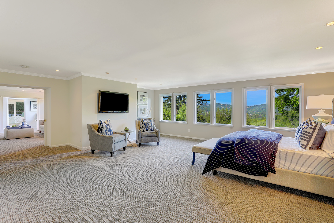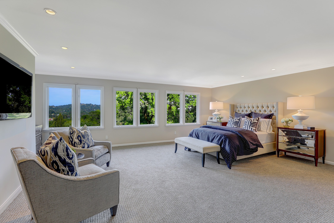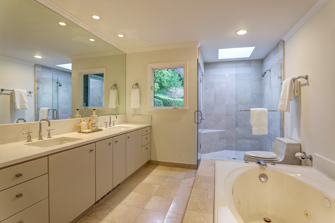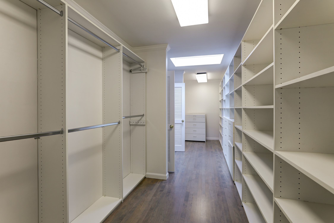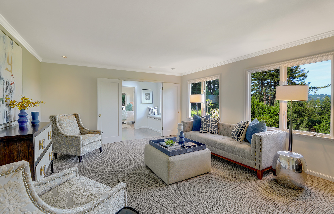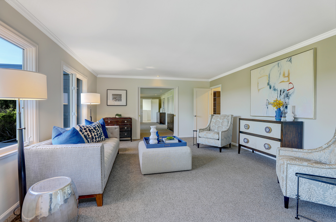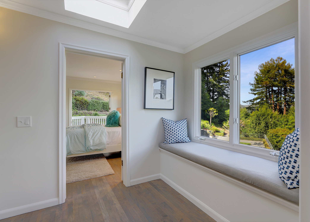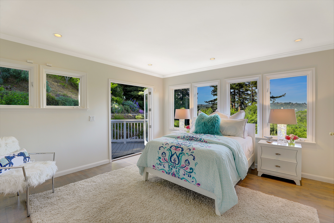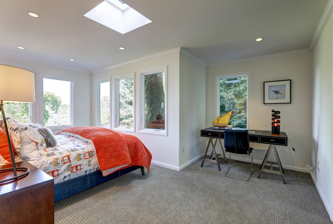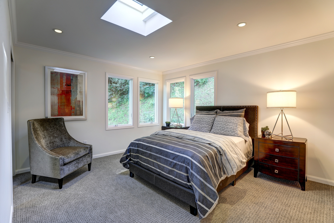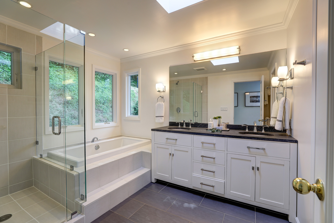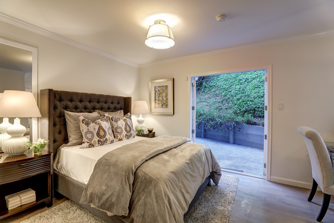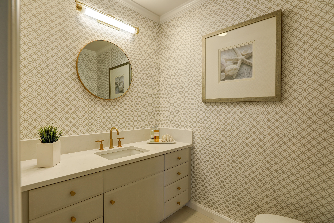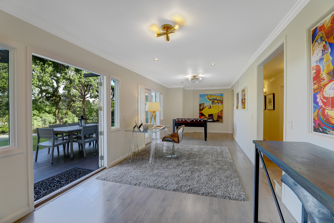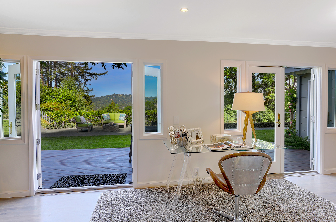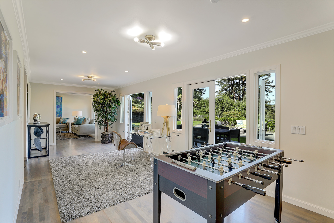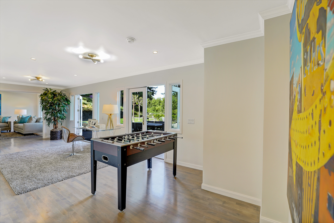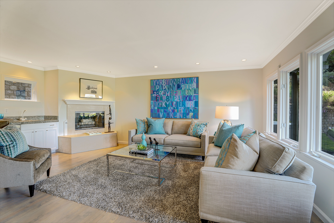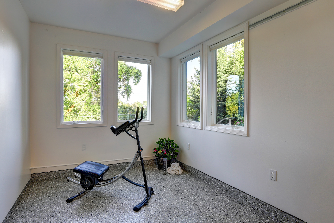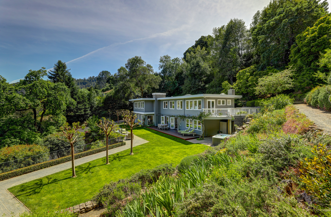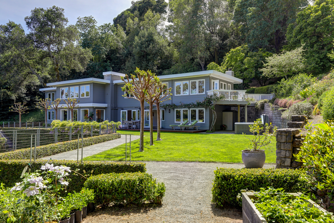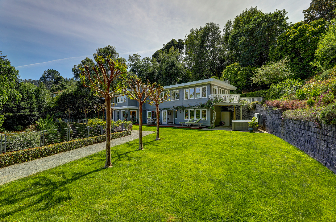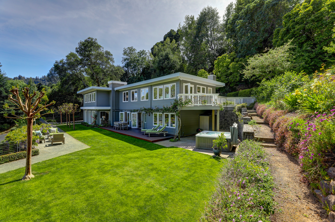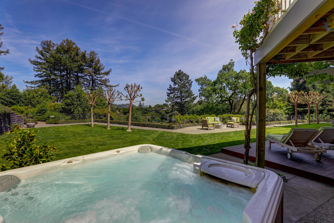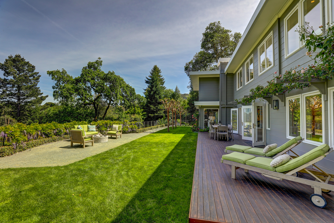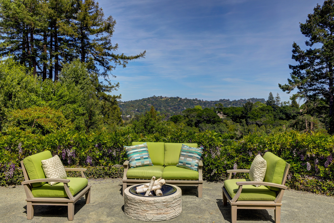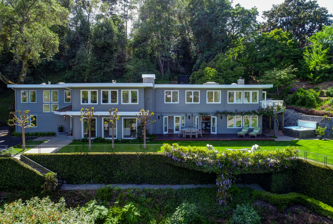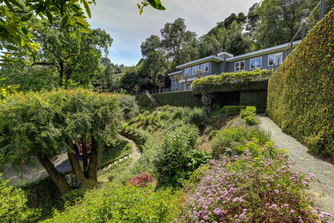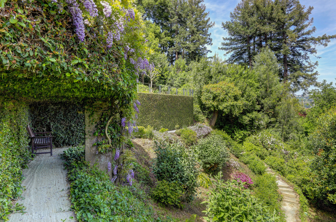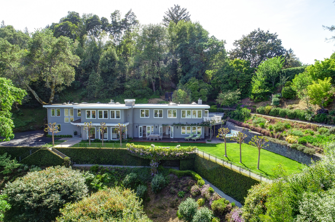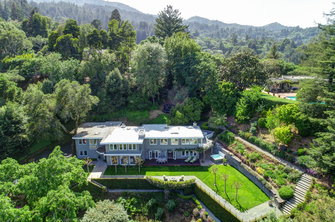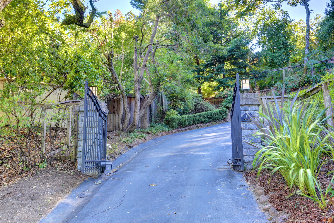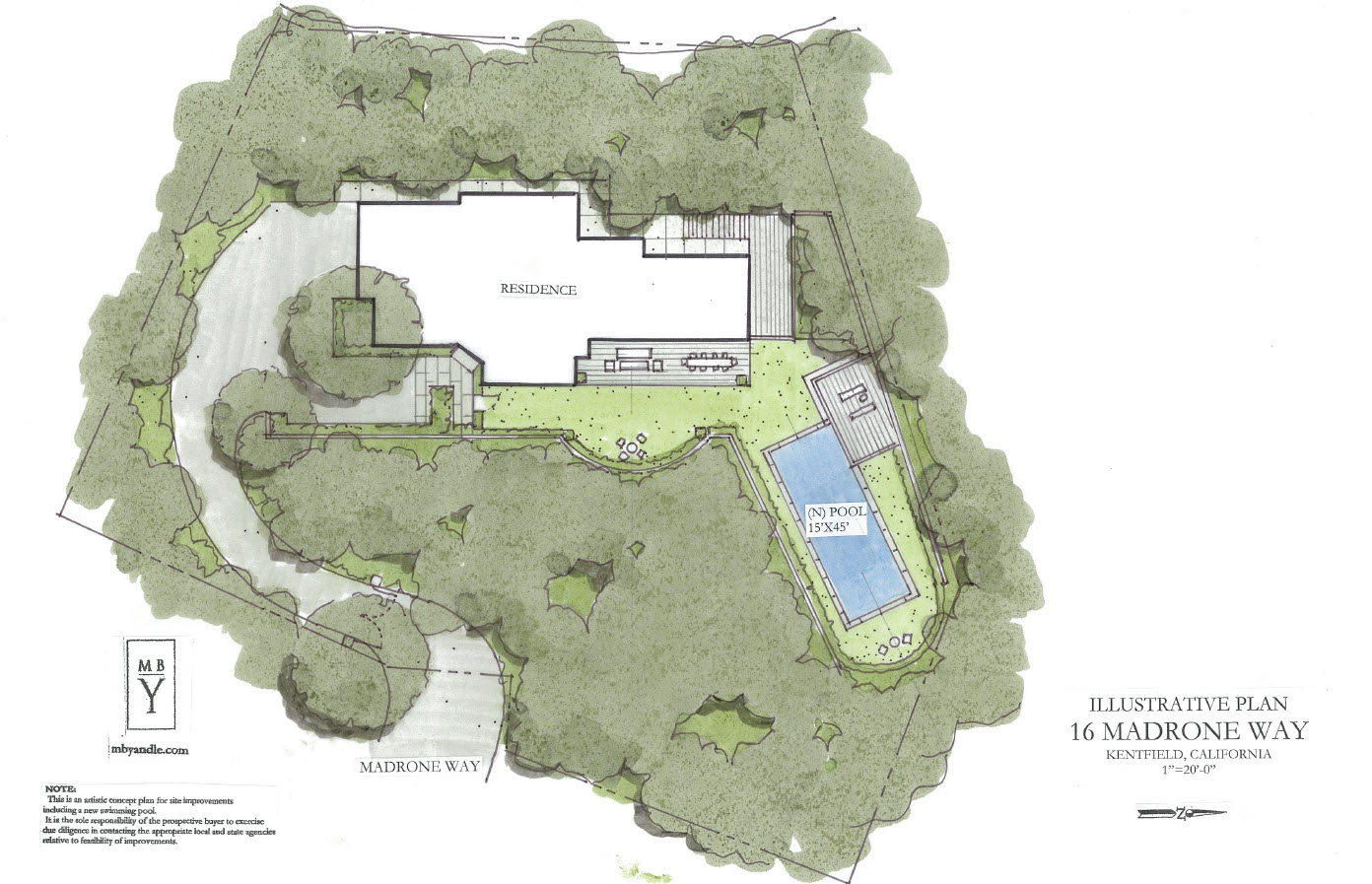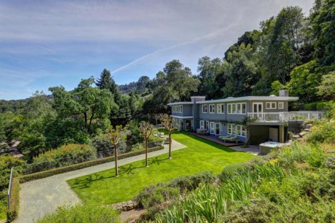
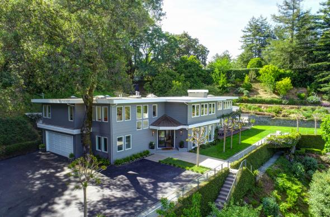

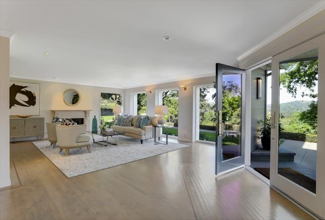
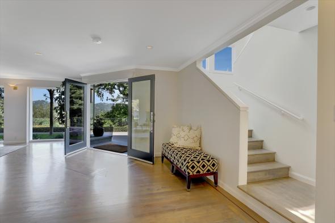
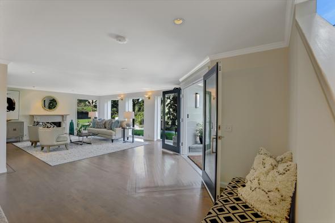
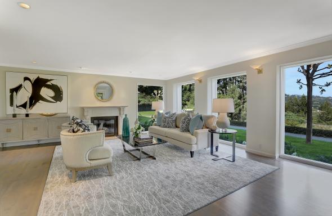

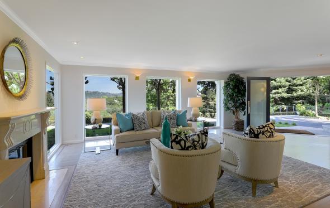
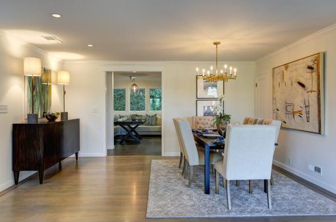

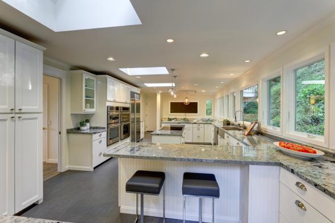
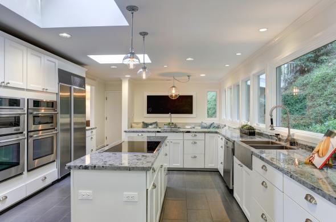
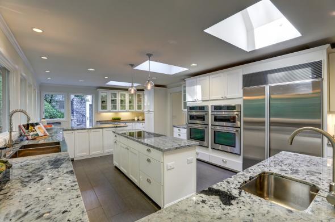
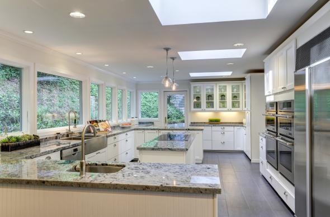
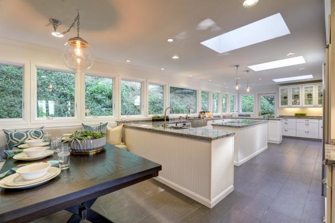
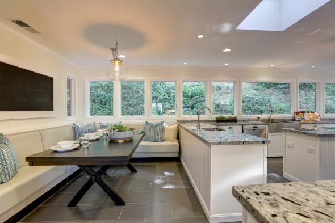
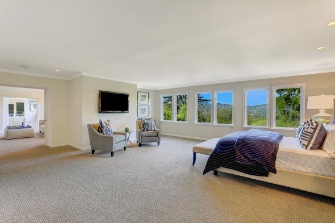
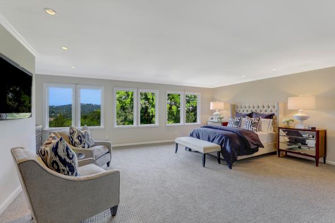
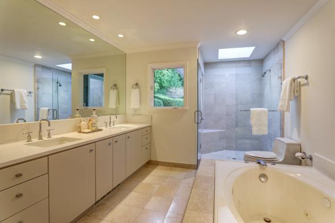
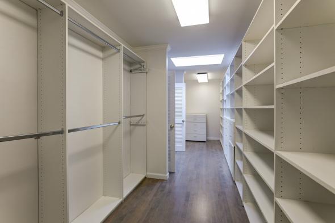
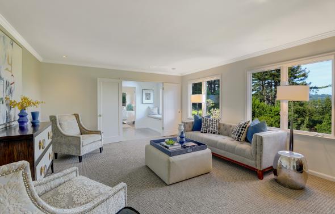
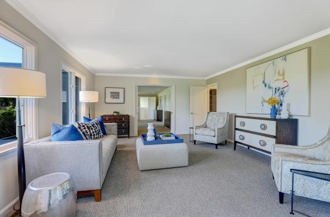
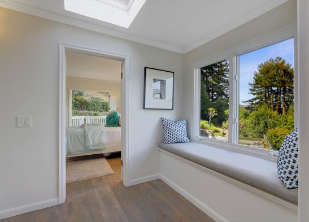
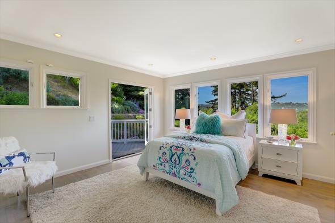
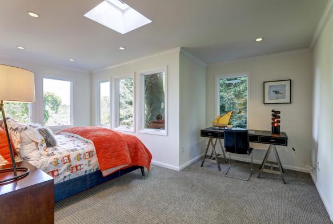
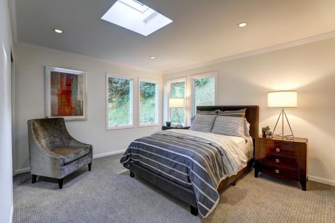
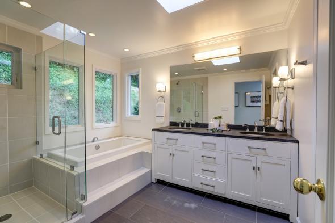
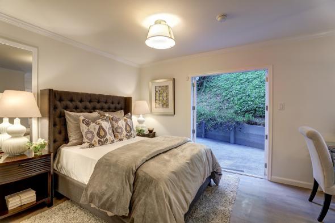
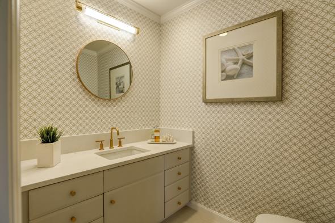
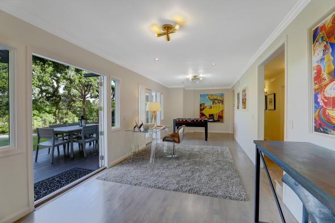
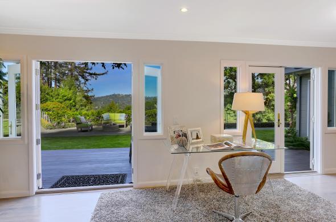
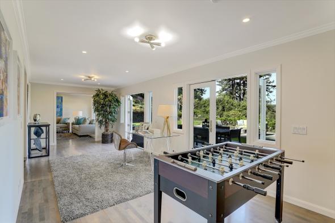
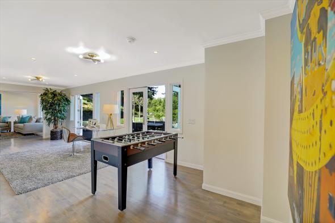
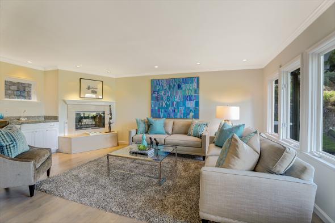
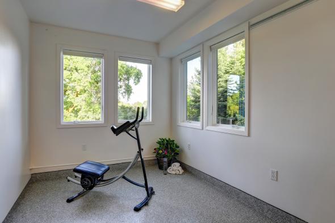

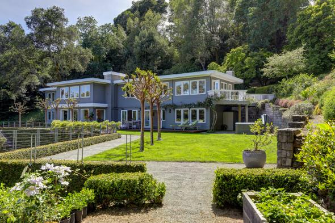
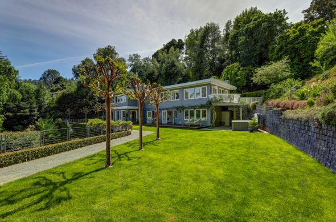
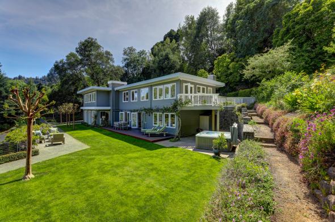
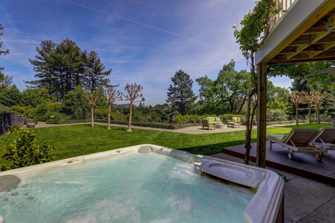
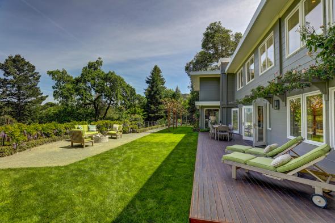
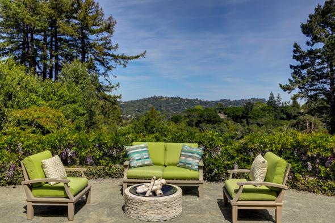
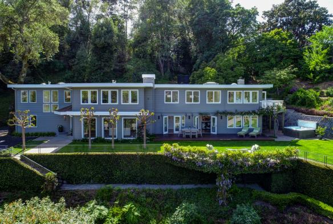
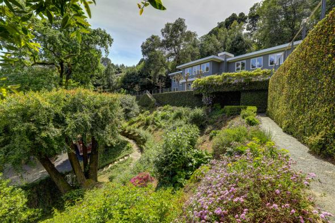
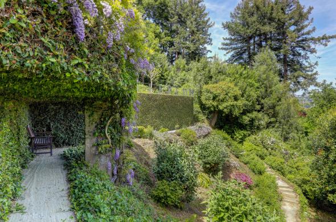
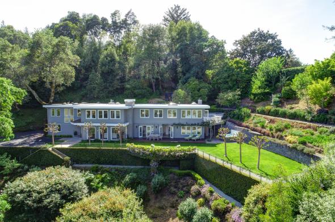
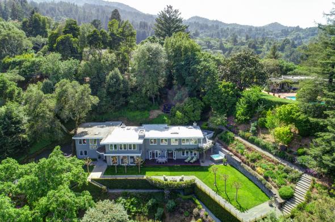
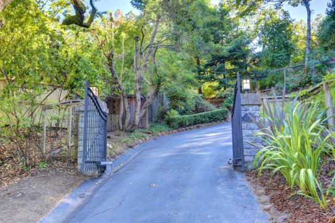
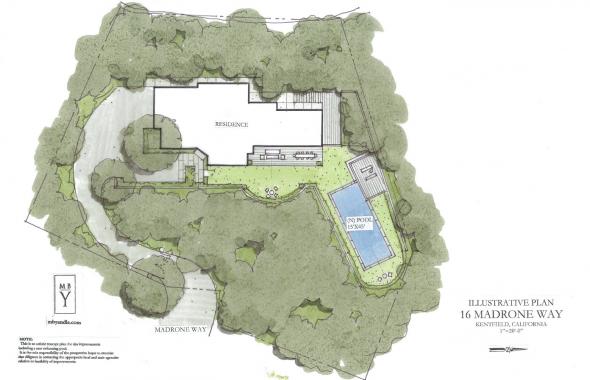
16 Madrone Way
Kentfield
$3,995,000
This outstanding Kent Woodlands estate offers the new owner/s a rarely available grand scale home in the coveted flats of one of Marin County’s most exclusive neighborhoods. The +- 5135 square foot residence has a rarely available, traditional floor plan that offers 4 bedrooms, including the grand scale master suite, on the upper level, with an additional 1-bedroom guest or au-pair suite on the main level. The flexible floor plan includes a secondary family room and adjacent game room/homework room, making the home optimal for maturing families. The 5-bedroom, 4.5-bathroom residence is perfectly site placed on a sprawling +- 6/10ths of an acre property. Large, public spaces open directly to the sprawling level lawn and pool site. Meandering paths, a garden grotto with viewing bench, multiple fruit trees, mature gardens, old growth trees including Crepe Myrtles, a zip line, rope swing, and trampoline area grace the quiet and private property. Additionally, the residence enjoys lovely ridgeline views of the surrounding hills of the Ross Valley from most rooms. The residence is walking distance to the nearby Woodlands Market, local shops and restaurants, and the award-winning K-8th grade Kentfield School District.
Main Level
- Formal foyer
- Designer, all white chef’s kitchen includes a large eat-in space with built-in banquette, additional bar counter seating for up to 3 people, large center island, skylights, high-end, stainless appliances, designer stainless sink, Labradorite Granite slabs, radiant heat floors, double microwave and convection ovens, 5 burner induction cooktop, large walk-in pantry, and door that opens directly to the rear yard and gardens
- Large, open dining area, ideal for hosting large dinners, includes built-in china storage
- Fabulous grand scale open family/living room with wood burning fireplace overlooks the front yard and gardens
- Just completed formal powder room includes custom wall coverings, Caesarstone vanity, and designer brass fixtures
- Large office and/or sitting/game room opens directly to the front deck and lawn
- Adjacent family room with fireplace and wet bar/service area has glass doors that open directly to the front yard and gardens
- Au-pair or in-law guest suite on main level with full bathroom has glass doors that open to the backyard
Upper Level
- Lovely, large bedroom with skylight overlooks the yard and gardens
- Second bedroom on this level is large and offers a custom-built closet, desk area, and skylight
- Beautifully updated full bathroom with Soapstone counter, elevated tub, and large walk-in shower
- Large laundry room with ample storage
- Hotel like master suite is grand in scale and overlooks the front yard and gardens. The master includes a fabulous, large custom-built closet, adjacent sitting room with pocket doors (ideal as a home office), and offers lovely ridgeline views
- Large master bathroom offers a spa tub, large walk-in shower, double vanity with quartz counters, and dry sauna
- Fourth bedroom on this level is en-suite with a full bathroom and skylight, and offers glass doors that open to a private deck
- Two staircases are conveniently located on either end of the home
Additional Features
- Nest Thermostat
- 3 zone heating
- Air conditioning in most rooms
- Stereo surround
- Elevated hot tub
- Tankless water heater
- Additional storage for gardening tools
- Pedestrian gate for easy access to cul-de-sac
- Fully fenced
- Ample on street parking
- Large +-530 square foot two plus car attached garage with space for a home gym or yoga area with newly painted floor
- Pool rendering by famed landscape architect Michael Yandle (www.mbyandle.com)
- Pedestrian gate in backyard opens directly to South Ridgewood for easy access for neighborhood walks
- Fruit trees include Blackberry, Raspberry, Apples, Plums, Pears, and Cherries
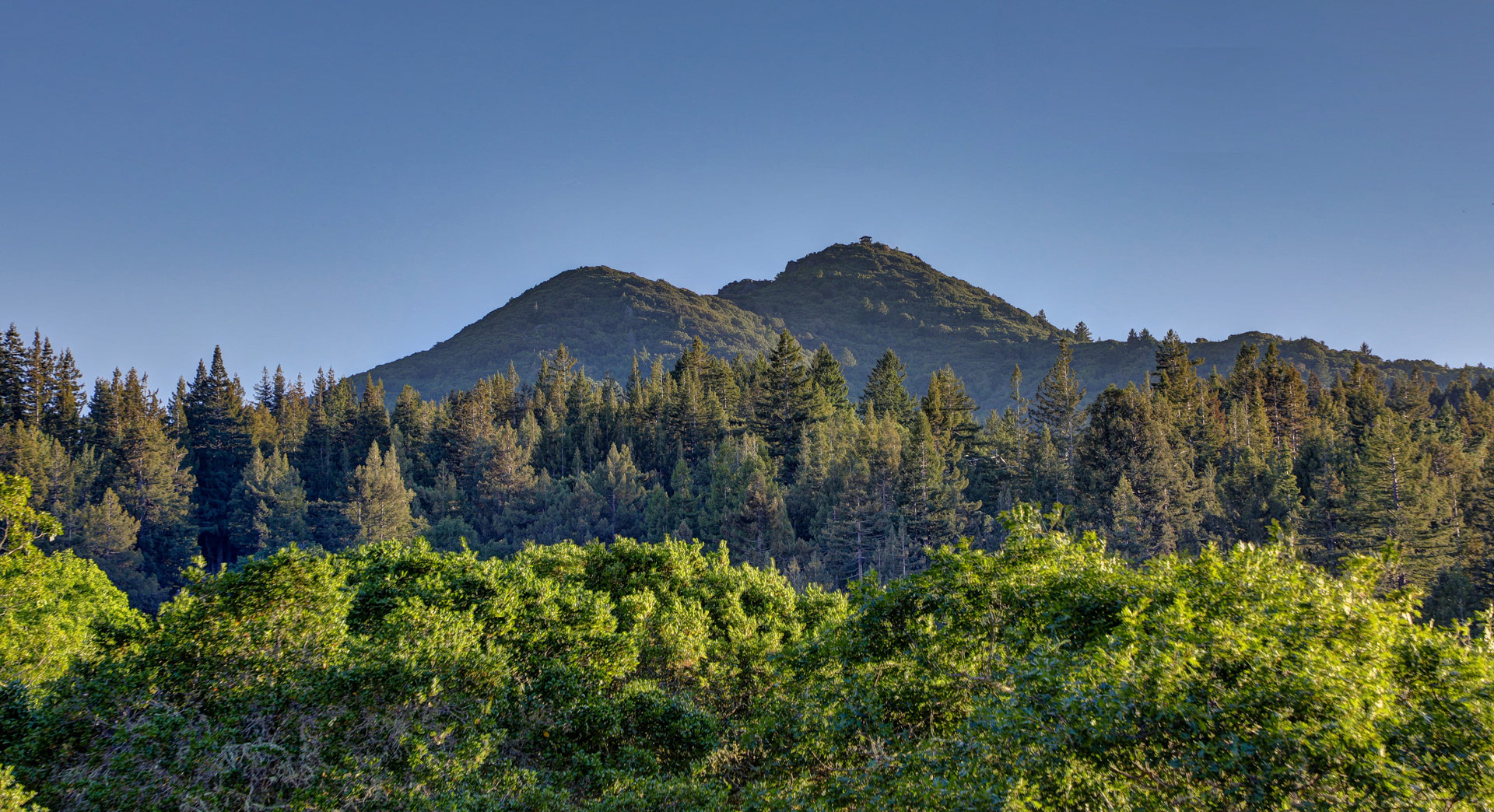
About Kentfield
Because the town of Kentfield is unincorporated, it is governed by the Marin County Board of Supervisors, who are known to pay close attention to the…
Explore Kentfield
